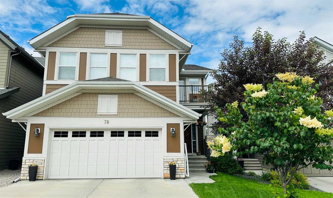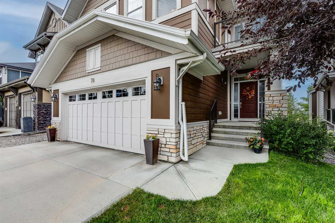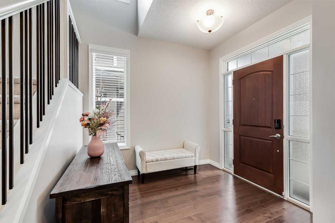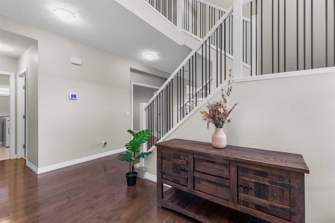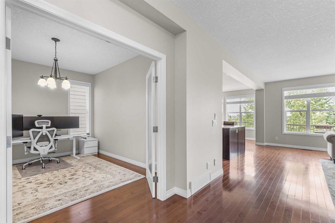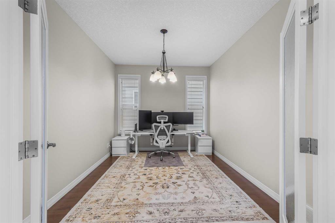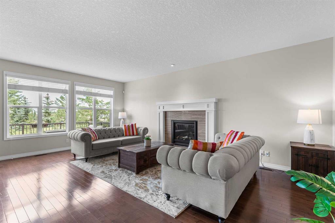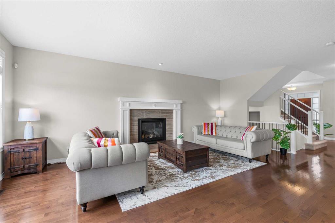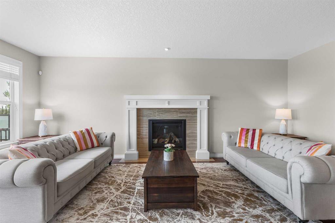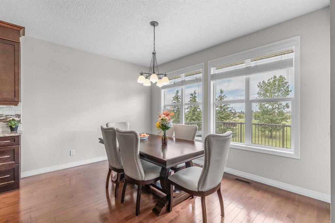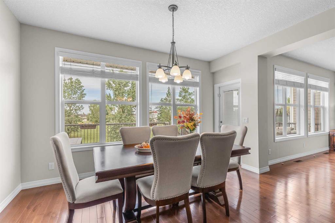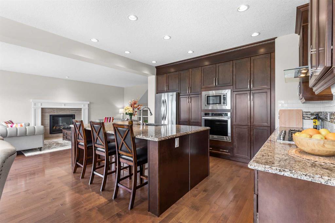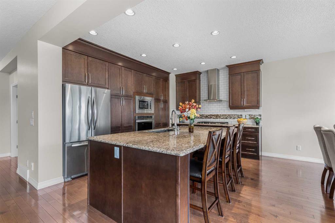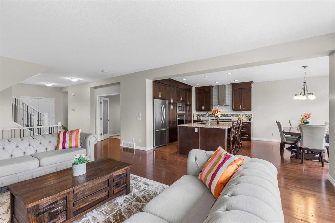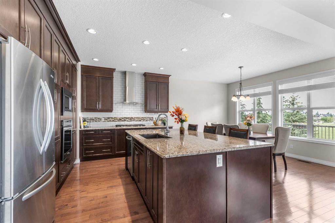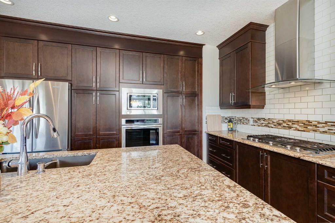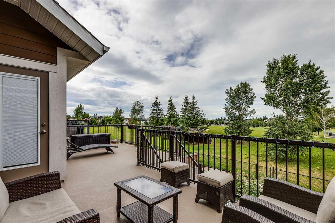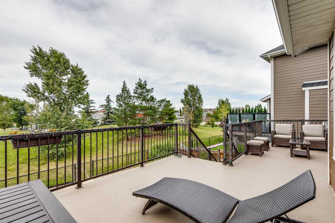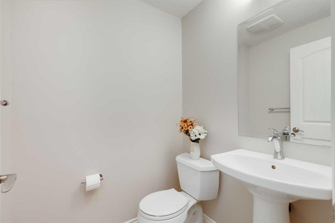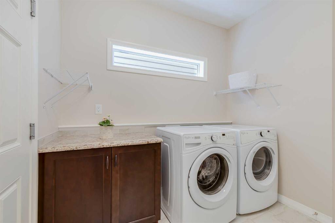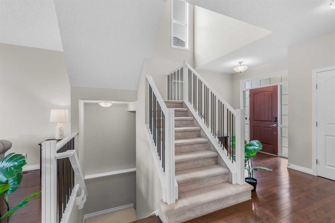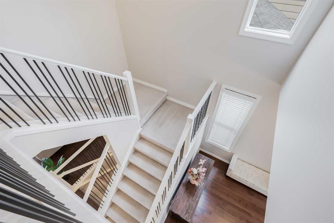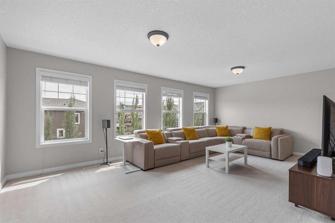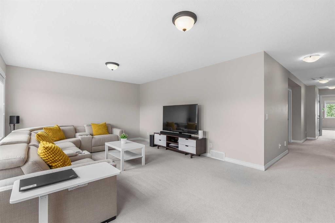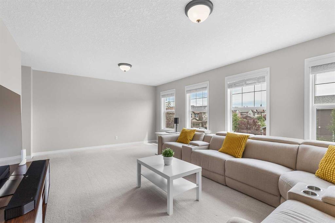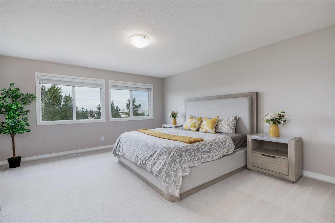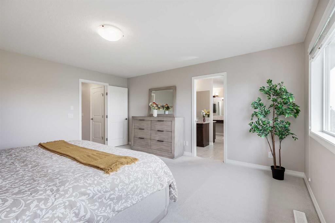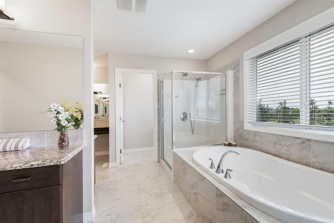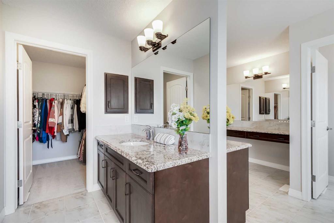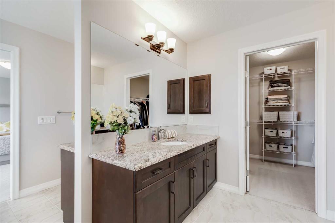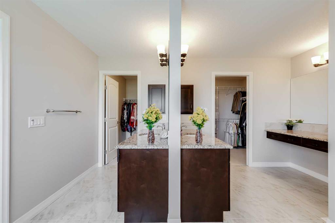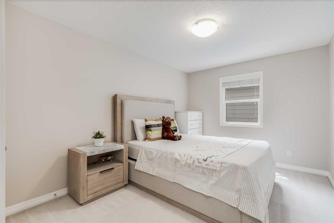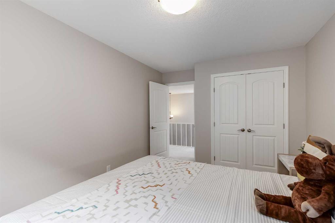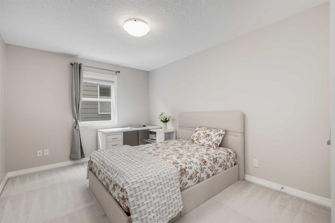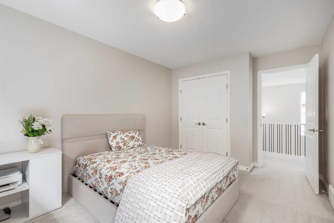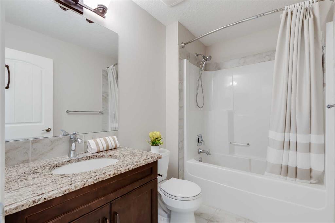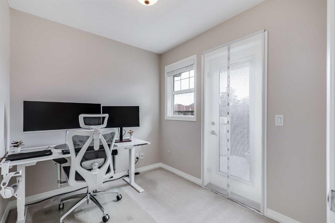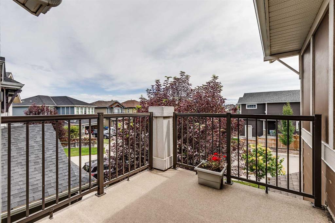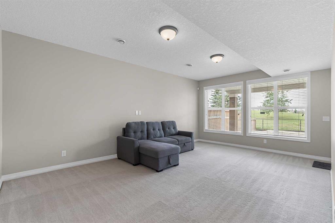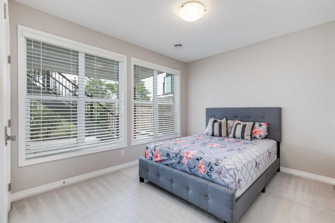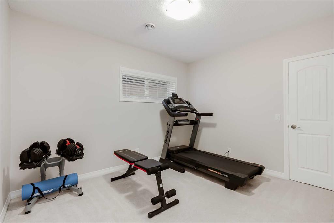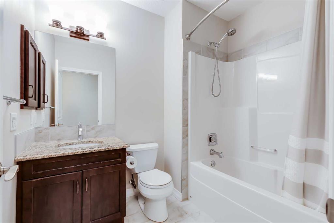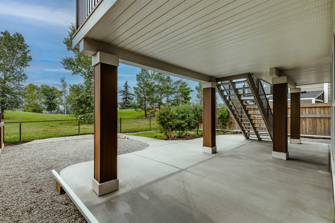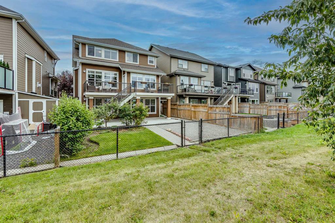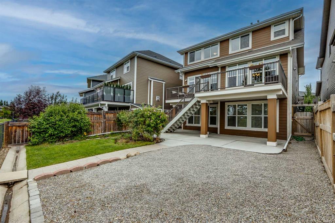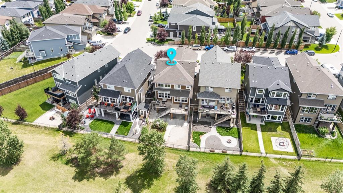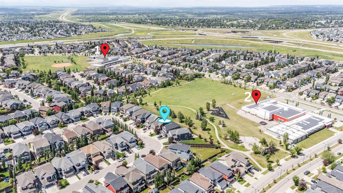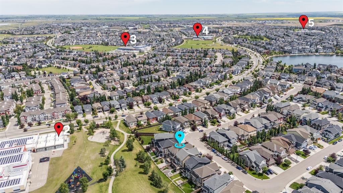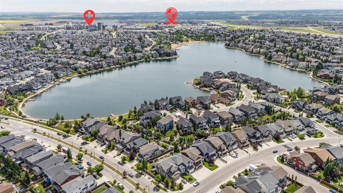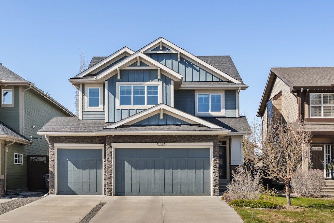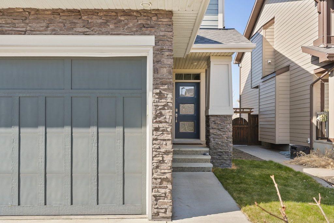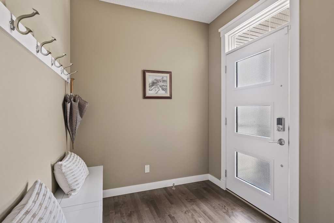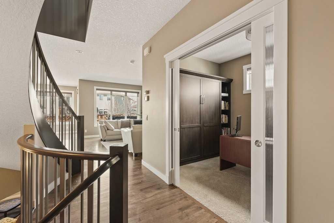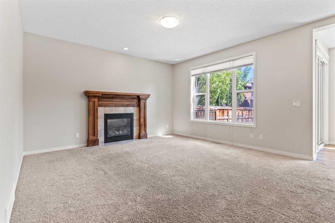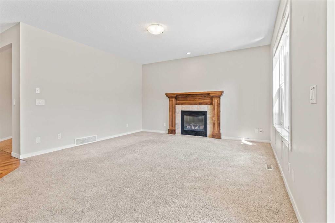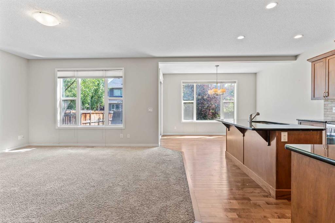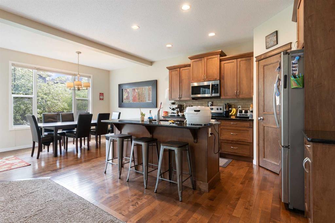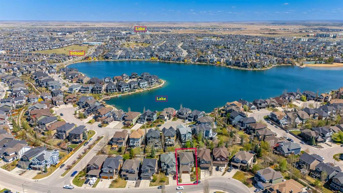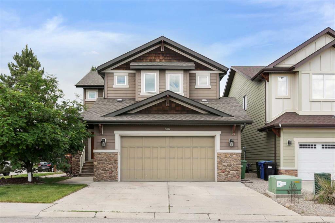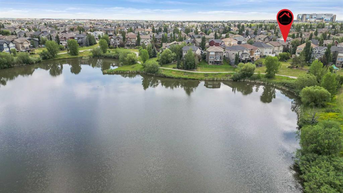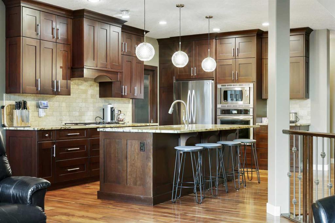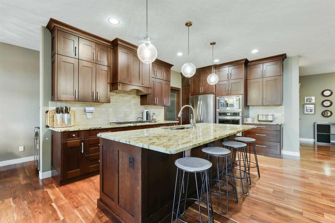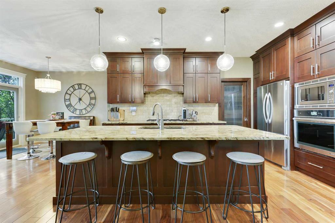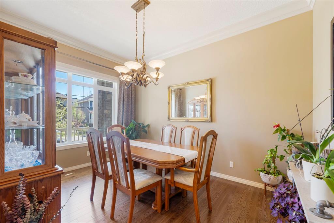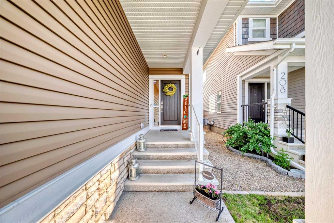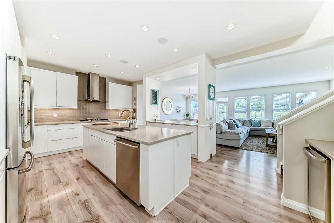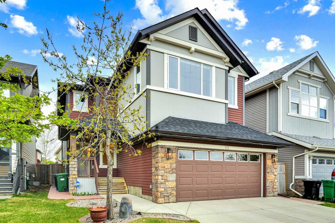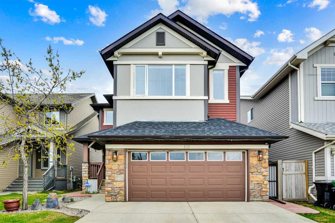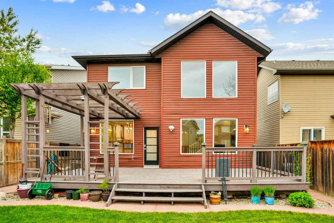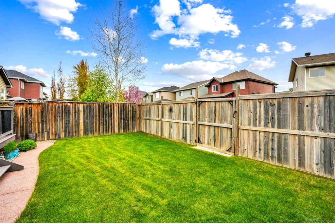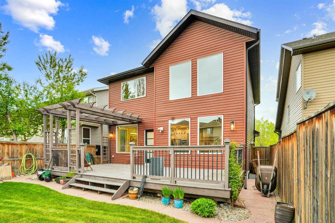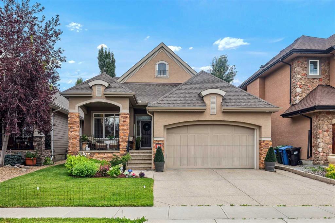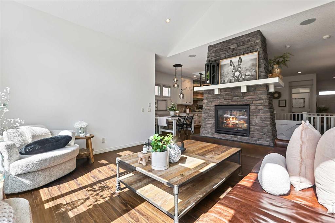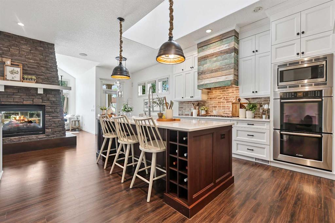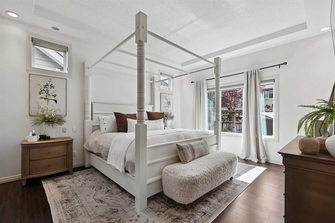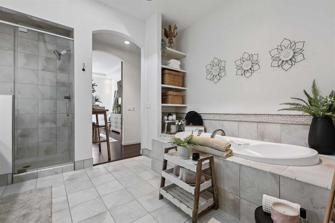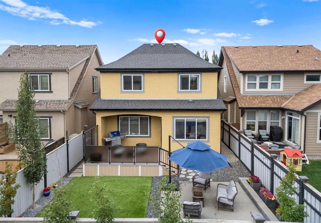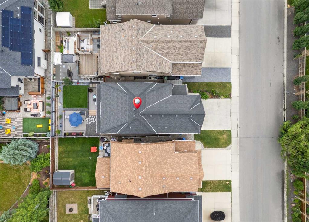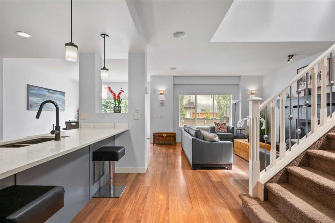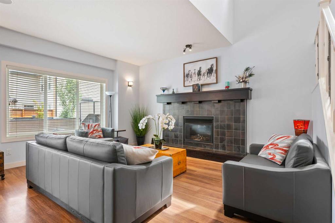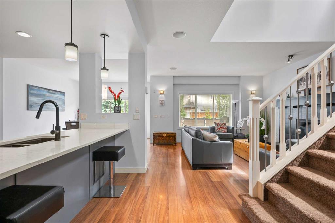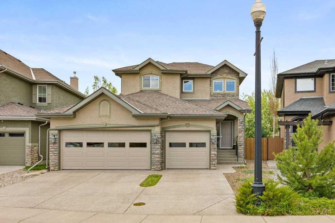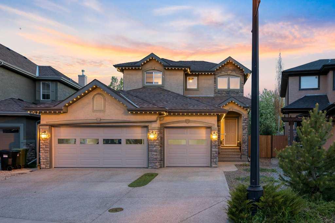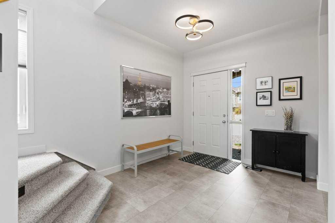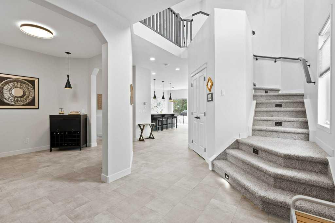78 Auburn Sound Close SE
Calgary T3M 2G4
MLS® Number: A2241089
$ 1,125,000
5
BEDROOMS
3 + 1
BATHROOMS
2,802
SQUARE FEET
2014
YEAR BUILT
** Open House Sat July 19 2-4pm** Welcome to this exceptional two storey Jayman built home, in pristine turnkey condition, offering over 4000 sqft. of beautifully finished living space in the highly sought after lake community of Auburn Bay. Backing onto green space with no neighbours behind, this 5 bedroom, 2 office, walkout home blends luxury, functionality, and location for the ultimate family lifestyle. Beginning with a 2 storey foyer, spacious open concept main floor, featuring gleaming maple hardwood floors, wide hallways, and a dedicated front office with a french door, perfect for working from home. Just down the hall, a generously sized living room awaits, centered around a stylish gas fireplace that adds both warmth and charm to the space. The chef-inspired kitchen boasts full height cabinetry, granite countertops, a massive island with silgranit sink and pull up seating, 5 burner gas stove, built-in wall oven and sleek stainless steel appliances. The adjoining dining area opens onto a large maintenance free deck expanding the entire width of the home, with stairs leading to a freshly poured concrete patio (completed July 2025), BBQ gas line, and a low maintenance backyard. Upstairs, enjoy a bright bonus room with large south facing windows and a stunning primary retreat offering panoramic views of downtown and the mountains. The spa-like ensuite features dual vanities, a makeup counter, his and hers walk-in closets, a large soaker tub, and separate shower. Two more generously sized bedrooms large enough for queen beds, a full bath, and a sunny upper office space with its own balcony complete the upper level. The fully finished walkout basement provides 9' ceilings, a spacious rec room, two additional bedrooms, and a full bathroom, ideal for guests, teens, or extended family. Ample storage available in the spacious utility room. Notable upgrades include durable Hardie Board siding for lasting curb appeal, along with Hunter Douglas blinds installed throughout the home. This well maintained, pet and smoke free home is just steps from 5 neighbourhood schools, the lake, the local beach, scenic walking paths, and minutes to shopping, restaurants, South Health Campus, Brookfield YMCA, and easy access to Deerfoot and Stoney Trail make commuting a breeze. This is the complete package, don’t miss your chance to own one of Auburn Bay’s most impressive homes!
| COMMUNITY | Auburn Bay |
| PROPERTY TYPE | Detached |
| BUILDING TYPE | House |
| STYLE | 2 Storey |
| YEAR BUILT | 2014 |
| SQUARE FOOTAGE | 2,802 |
| BEDROOMS | 5 |
| BATHROOMS | 4.00 |
| BASEMENT | Finished, Full, Walk-Out To Grade |
| AMENITIES | |
| APPLIANCES | Built-In Oven, Built-In Refrigerator, Dishwasher, Dryer, Garage Control(s), Gas Cooktop, Microwave, Range Hood, Washer, Window Coverings |
| COOLING | None |
| FIREPLACE | Gas, Living Room |
| FLOORING | Carpet, Ceramic Tile, Hardwood |
| HEATING | Forced Air, Natural Gas |
| LAUNDRY | Laundry Room, Main Level |
| LOT FEATURES | Backs on to Park/Green Space, No Neighbours Behind, Rectangular Lot, Views |
| PARKING | Double Garage Attached |
| RESTRICTIONS | Restrictive Covenant, Utility Right Of Way |
| ROOF | Asphalt Shingle |
| TITLE | Fee Simple |
| BROKER | Real Broker |
| ROOMS | DIMENSIONS (m) | LEVEL |
|---|---|---|
| 4pc Bathroom | 6`7" x 8`4" | Basement |
| Bedroom | 10`3" x 12`1" | Basement |
| Bedroom | 14`6" x 10`0" | Basement |
| Game Room | 13`5" x 19`2" | Basement |
| Furnace/Utility Room | 13`8" x 23`2" | Basement |
| 2pc Bathroom | 5`1" x 4`9" | Main |
| Dining Room | 14`7" x 10`2" | Main |
| Foyer | 7`8" x 8`11" | Main |
| Kitchen | 14`7" x 11`6" | Main |
| Laundry | 8`9" x 8`7" | Main |
| Living Room | 14`7" x 22`6" | Main |
| Office | 13`5" x 10`1" | Main |
| 4pc Bathroom | 8`9" x 5`8" | Second |
| 5pc Ensuite bath | 14`3" x 13`6" | Second |
| Balcony | 8`3" x 8`1" | Second |
| Bedroom | 14`9" x 10`1" | Second |
| Bedroom | 14`8" x 10`2" | Second |
| Bonus Room | 21`2" x 13`3" | Second |
| Office | 8`8" x 7`5" | Second |
| Bedroom - Primary | 14`8" x 16`3" | Second |
| Walk-In Closet | 8`7" x 6`11" | Second |

