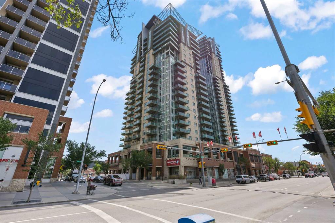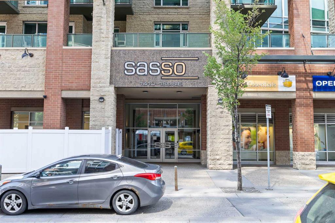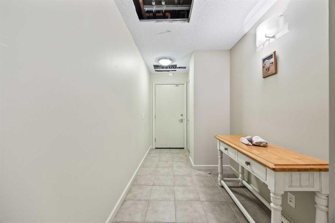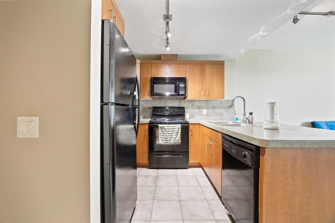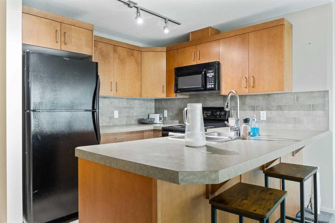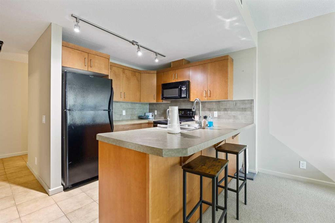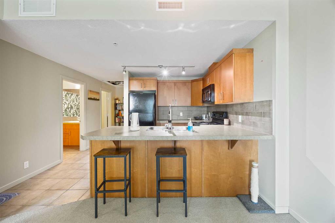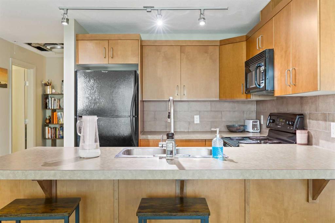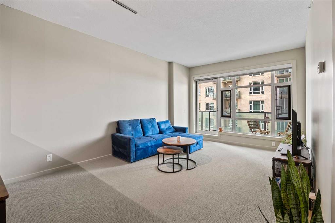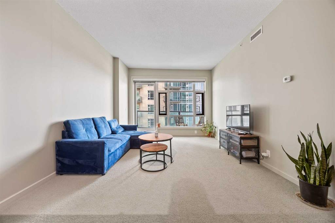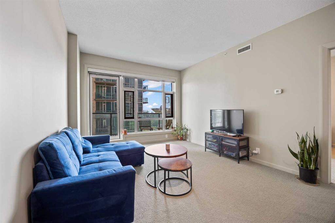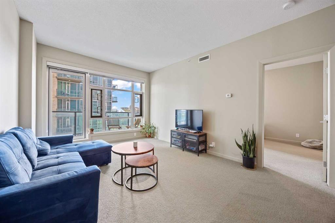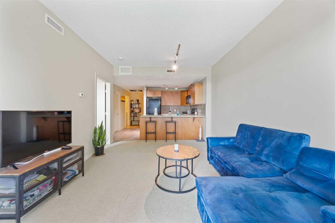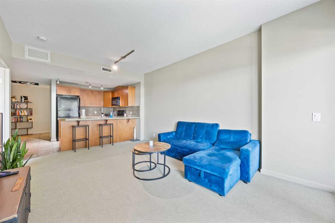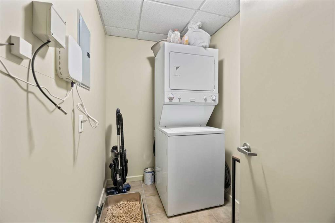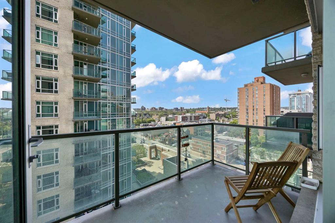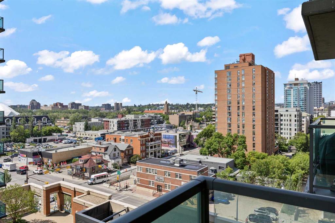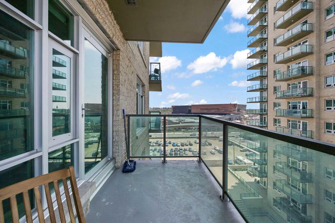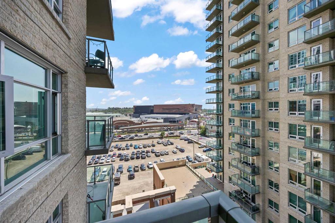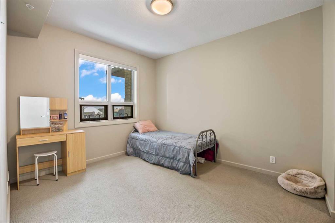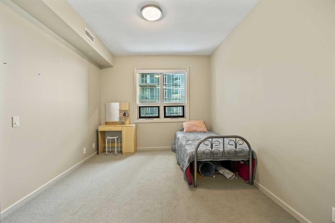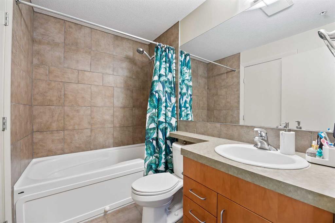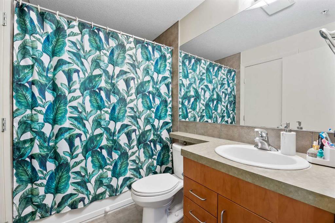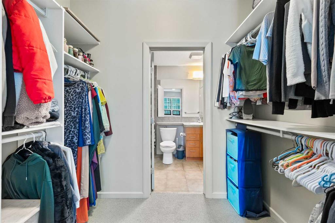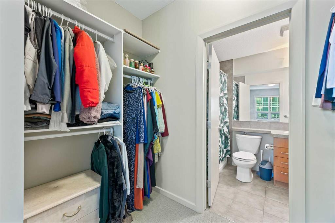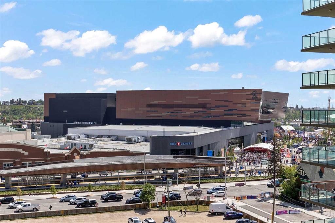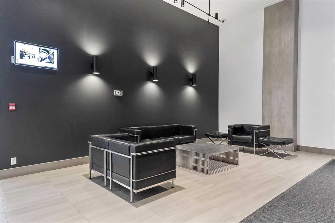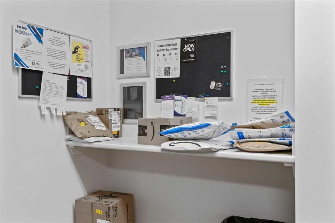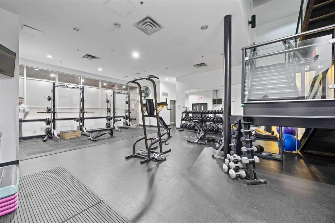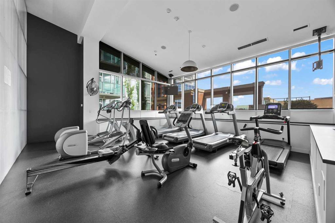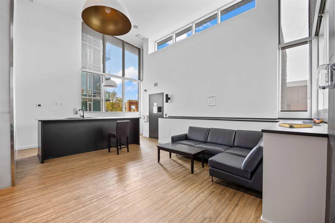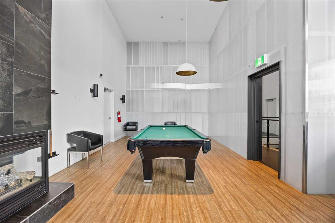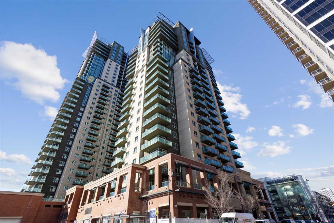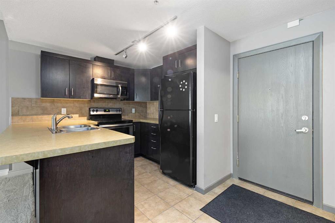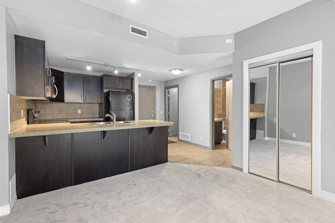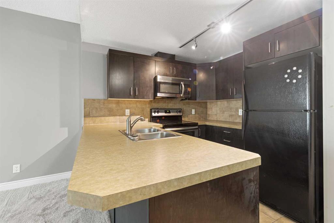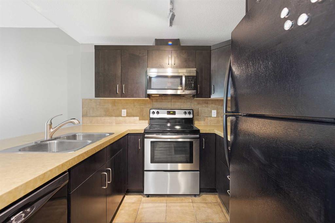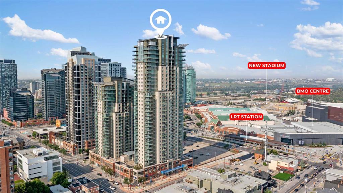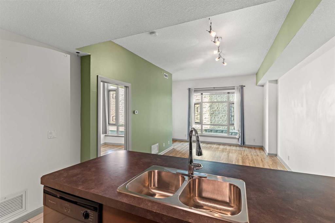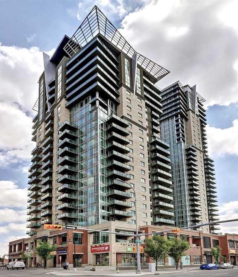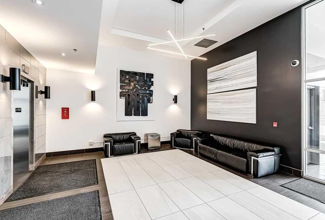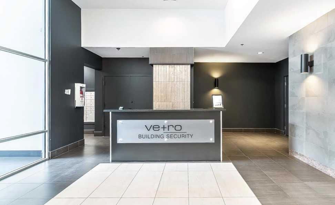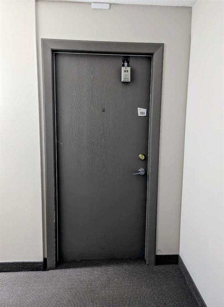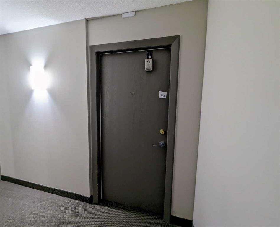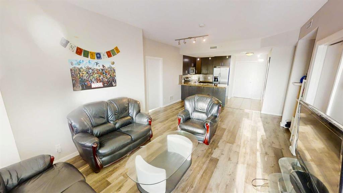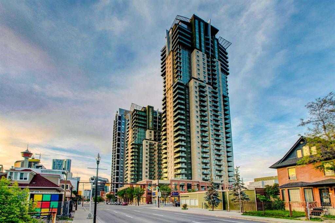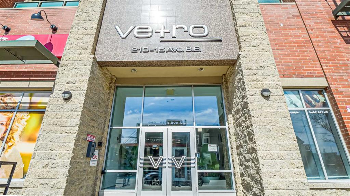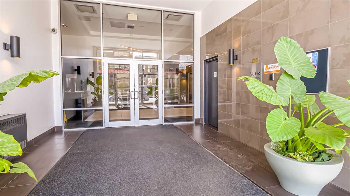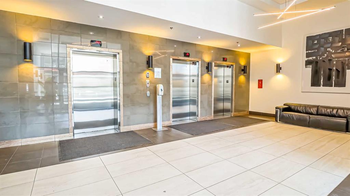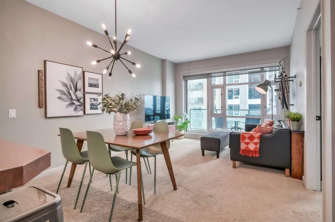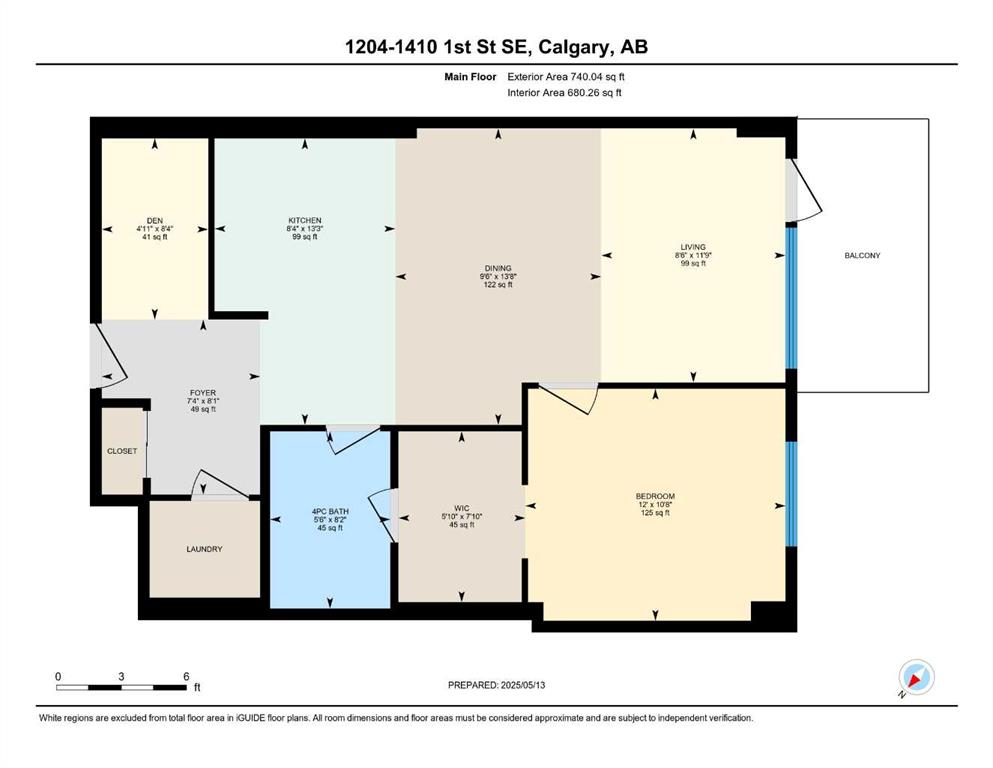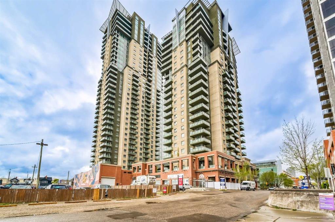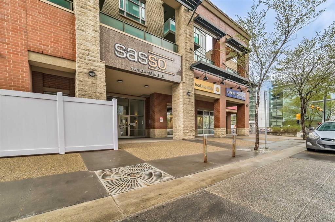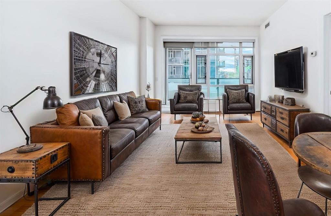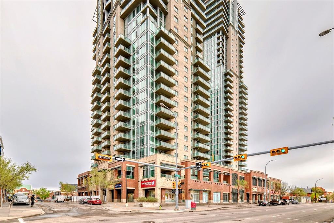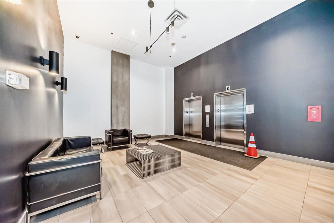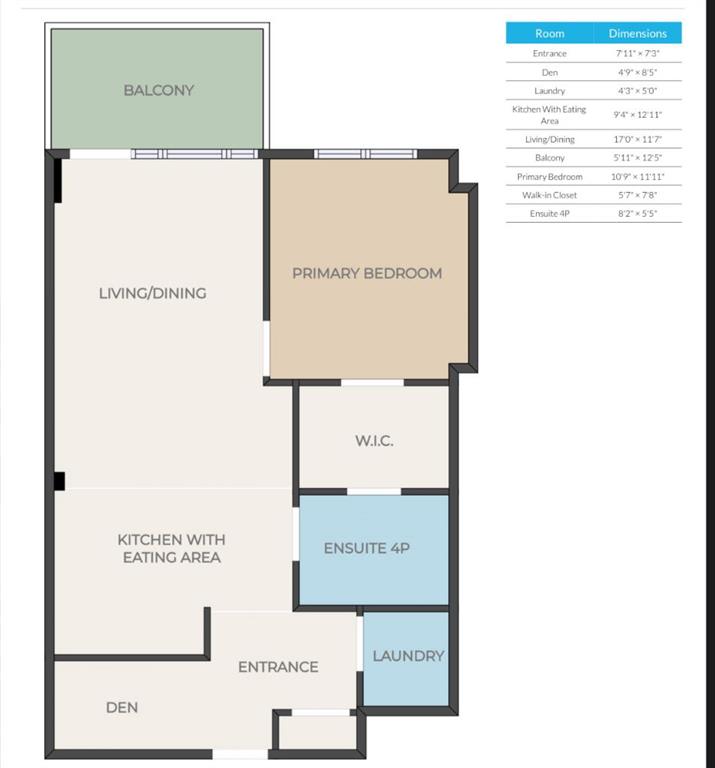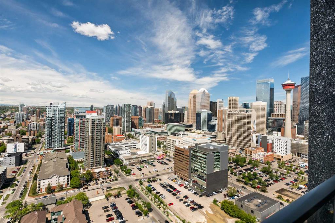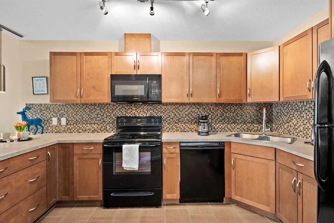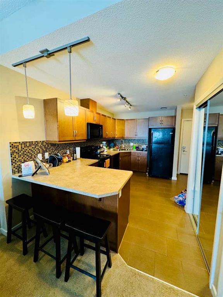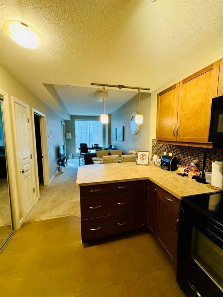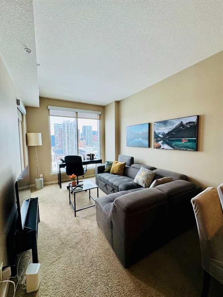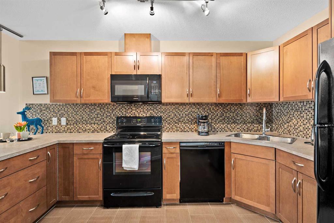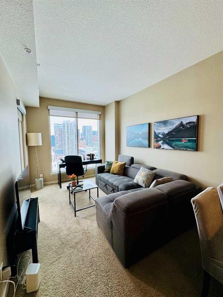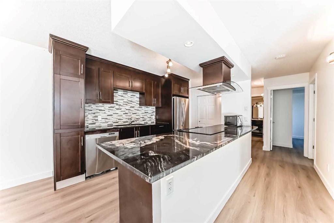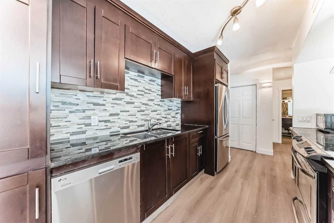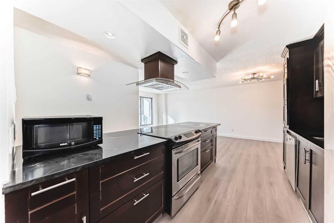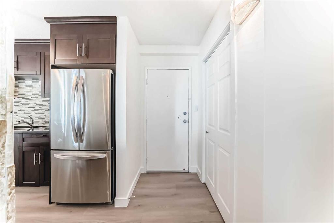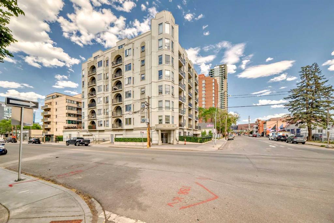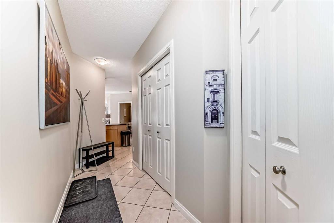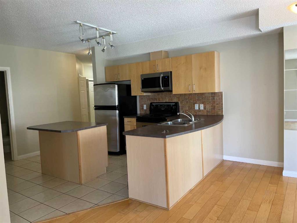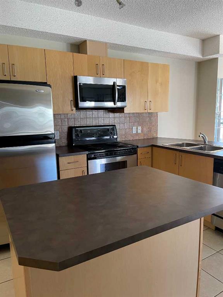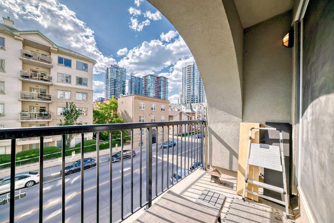808, 1410 1 Street SE
Calgary T2G 5T7
MLS® Number: A2239359
$ 309,000
1
BEDROOMS
1 + 0
BATHROOMS
696
SQUARE FEET
2006
YEAR BUILT
Welcome to Unit 808 at The Sasso, a bright and spacious 1-bedroom, 1-bath condo offering almost 700 square feet of stylish, functional living in the heart of Calgary’s vibrant Beltline. Perched on the 8th floor, this unit features some of the most impressive views you’ll find in the city. Gaze out toward the Stampede Grounds, the Rocky Mountains, 17th Avenue, MNP Centre, and the ever-growing skyline of Calgary’s downtown core. Whether you're enjoying a coffee on your private balcony or entertaining friends in the evening, the scenery here never disappoints. As you enter, you'll notice a smartly designed front entry with a large coat closet and a perfect nook for a home office or study setup. The open-concept layout flows seamlessly into the kitchen and living area, where floor-to-ceiling south-facing windows flood the space with natural light. The kitchen is well equipped with a full set of appliances including a dishwasher and microwave hood fan, a handy spray-hose faucet, and a generous eat-up island that works great for casual meals or entertaining. The primary bedroom easily fits a king-sized bed and connects directly to a walk-through closet and a spacious 4-piece bathroom. You’ll also appreciate the dedicated in-suite laundry room, which offers not just convenience but additional space for storage. The monthly condo fee covers all utilities except electricity, giving you cost certainty and peace of mind. The building offers full-time concierge and on-site security, creating a safe and well-managed environment for residents. Sasso is packed with lifestyle amenities including a fully equipped fitness centre with cardio and weights, a lounge with a pool table and wet bar, a movie theatre room, and even a hot tub and sauna for unwinding at the end of the day. You’ll also enjoy a titled heated underground parking stall (stall 53 on P1) and an assigned storage locker (locker 40 on P1). Location-wise, it doesn’t get better than this. You’re just steps from Calgary’s new Entertainment District, the Saddledome, Sunterra Market, Shoppers Drug Mart, The Mustard Seed, and countless restaurants, shops, and parks. Plus, the Victoria Park/Stampede LRT station is on the same block, offering free fare within the downtown core and an easy commute anywhere in the city. Whether you're looking for a stylish home with unbeatable views or a long-term investment in Calgary’s inner city, this is a rare opportunity in one of the city's most exciting areas.
| COMMUNITY | Beltline |
| PROPERTY TYPE | Apartment |
| BUILDING TYPE | High Rise (5+ stories) |
| STYLE | Single Level Unit |
| YEAR BUILT | 2006 |
| SQUARE FOOTAGE | 696 |
| BEDROOMS | 1 |
| BATHROOMS | 1.00 |
| BASEMENT | |
| AMENITIES | |
| APPLIANCES | Dishwasher, Electric Stove, Microwave Hood Fan, Refrigerator, Washer/Dryer Stacked, Window Coverings |
| COOLING | Central Air |
| FIREPLACE | N/A |
| FLOORING | Carpet, Ceramic Tile |
| HEATING | Forced Air |
| LAUNDRY | In Unit |
| LOT FEATURES | |
| PARKING | Parkade, Stall, Titled, Underground |
| RESTRICTIONS | Adult Living, Pet Restrictions or Board approval Required |
| ROOF | |
| TITLE | Fee Simple |
| BROKER | Brilliant Realty |
| ROOMS | DIMENSIONS (m) | LEVEL |
|---|---|---|
| Bedroom | 12`2" x 10`4" | Main |
| 4pc Bathroom | 5`5" x 7`10" | Main |
| Laundry | 5`0" x 7`10" | Main |
| Living Room | 16`7" x 11`7" | Main |
| Kitchen | 9`11" x 12`11" | Main |
| Foyer | 6`4" x 17`11" | Main |

