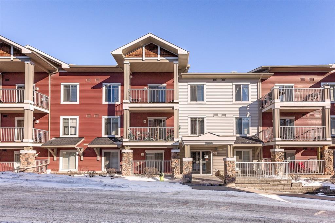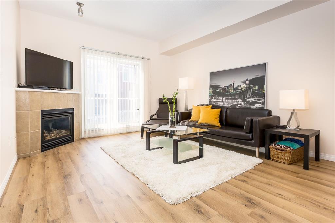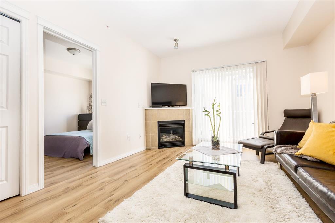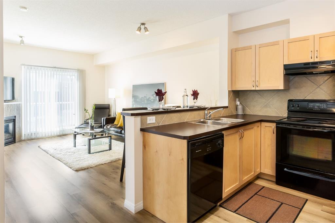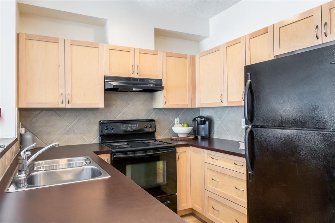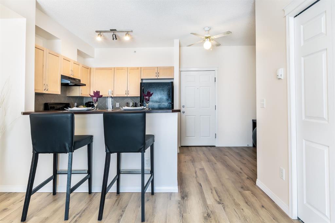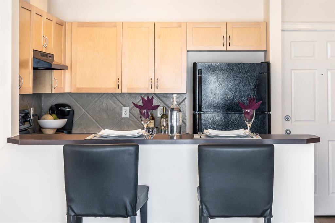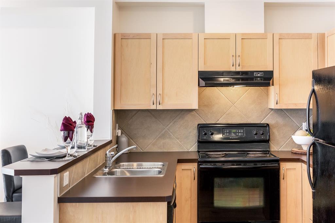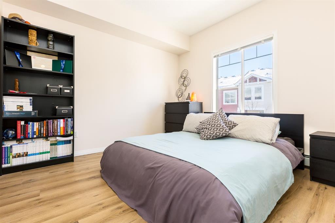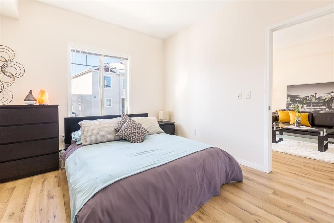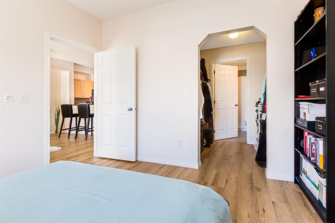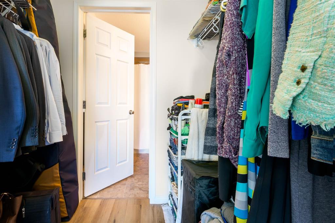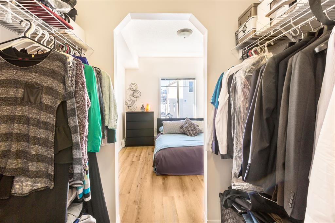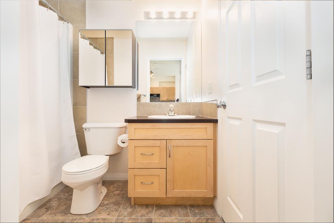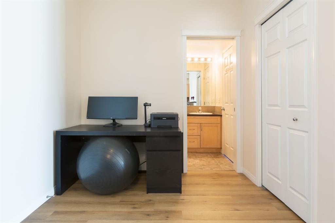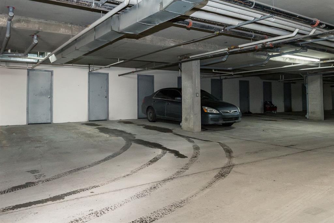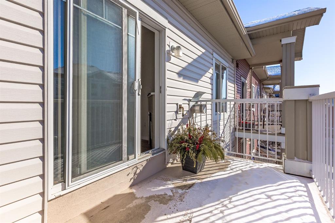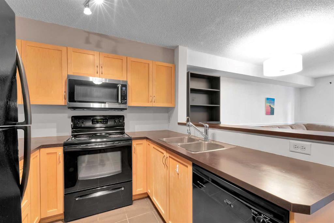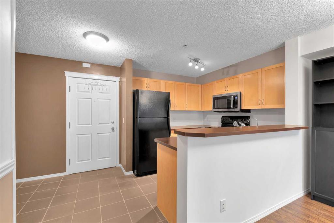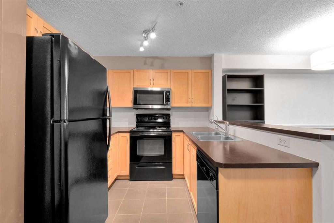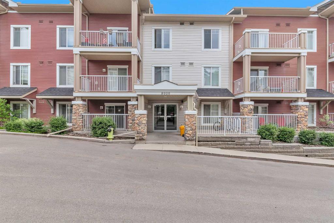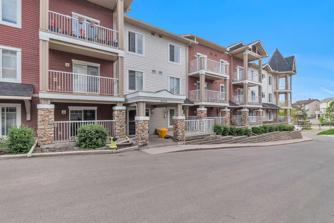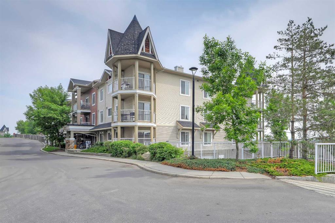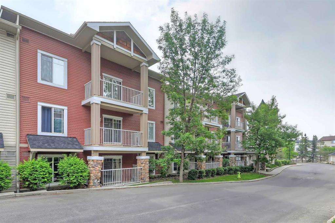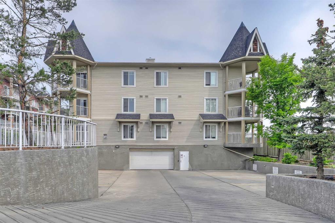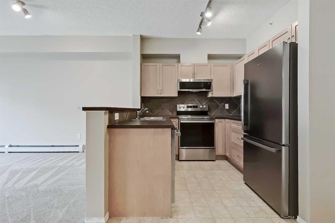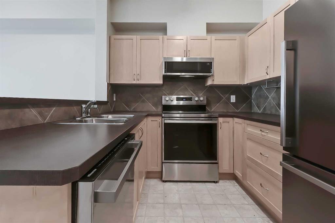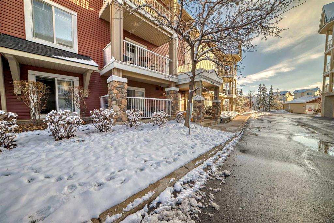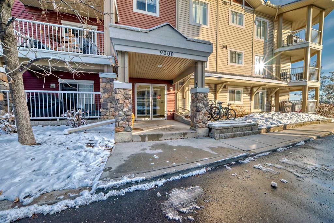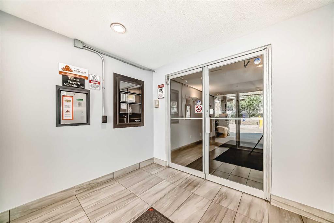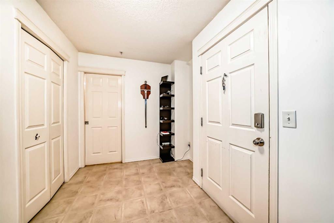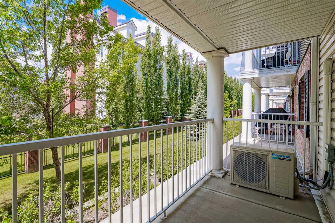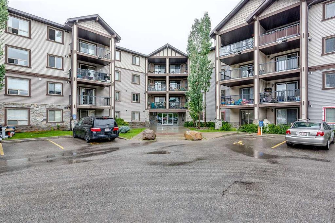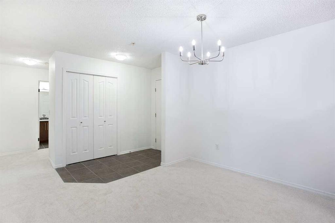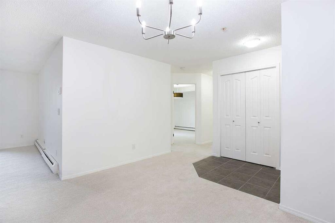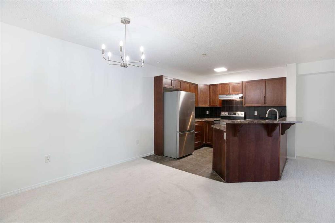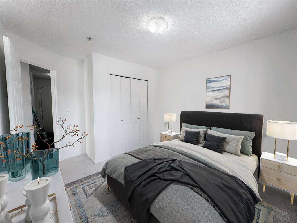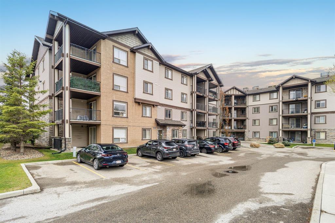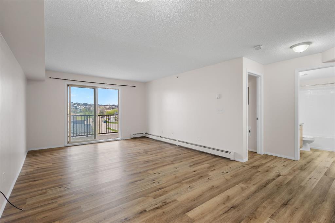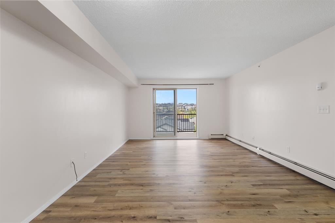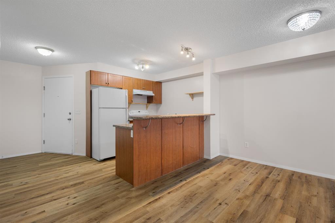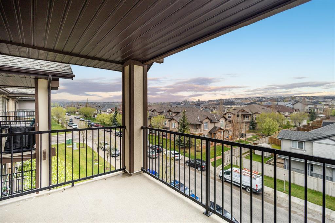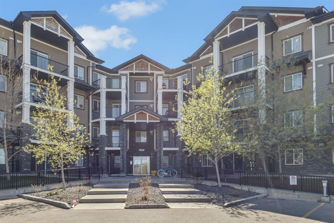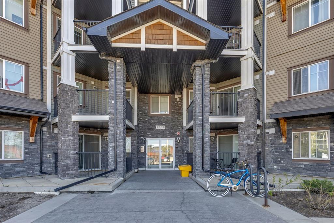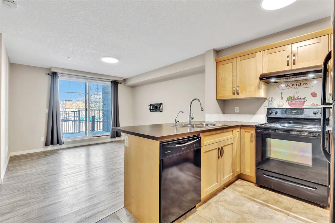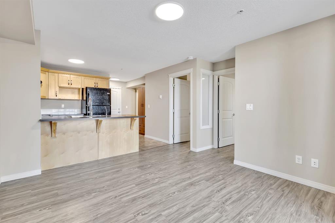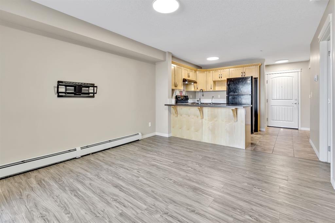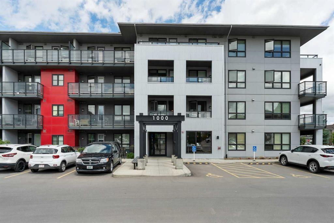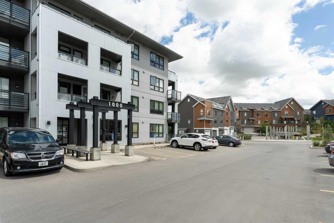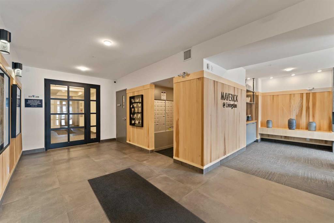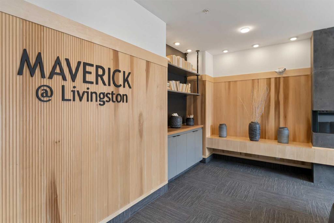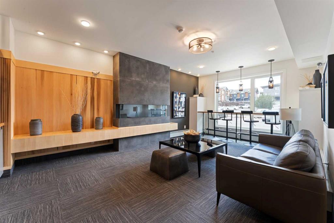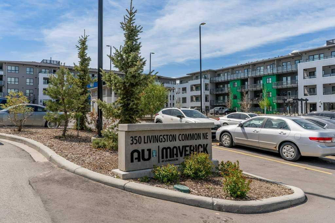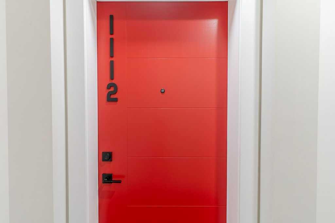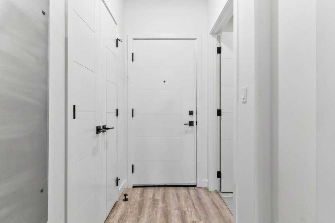8313, 70 Panamount Drive NW
Calgary T3K 6L7
MLS® Number: A2235980
$ 224,900
1
BEDROOMS
1 + 0
BATHROOMS
579
SQUARE FEET
2004
YEAR BUILT
Welcome to this bright, thoughtfully designed top-floor condo in the sought-after community of Panorama Hills that comes complete with titled parking, a storage locker, and heat, electricity, and water included in your condo fees. Situated on the third floor of a well-managed, quiet, and secure building, this one-bedroom, one-bathroom home offers comfort, convenience, and exceptional value for first-time buyers, downsizers, or investors. As you step inside, you're immediately welcomed by the warmth and natural light that fills this charming residence. The open-concept layout is perfectly designed to maximize both space and functionality, offering a seamless flow from the entryway through to the kitchen, dining area, and spacious living room. One of the standout features of this home is its southwest exposure, which floods the living space with natural sunlight through your large patio doors. Step out onto the private southwest-facing balcony and relax and unwind in the sun, which features a natural gas hookup and room for a bistro table and chairs. The living room boasts a cozy gas fireplace with mantle and a tile surround, which adds charm and warmth year-round. The kitchen showcases a practical and efficient layout with everything you need right at your fingertips. Adjacent to the kitchen, the dining area is ideal for a small table and chairs, creating a perfect space for casual meals with family and friends. The open concept design ensures that conversation flows easily between the kitchen, dining, and living areas, making the space inviting. The large primary bedroom features room for king-sized furniture, a bright southwest window, and allows direct access to your large walk-through closet, and 4-piece ensuite bathroom. A huge bonus of this layout is the large flex space that is perfect for a small home office/work area. Situated in the established and vibrant community of Panorama Hills, this home offers a desirable balance of peaceful residential living and convenient access to everything you need. From shopping and dining to parks and recreation, everything is close by. Just a short drive away, you'll find Country Hills Town Centre, where you can access grocery stores, restaurants, and more amenities. Nearby recreation opportunities include the Panorama Hills Community Centre, which offers sports courts, a water park, and playgrounds. Golfers will appreciate the proximity to Country Hills Golf Club, while nature lovers can explore the surrounding walking paths, green spaces, and storm ponds. Commuting is also a breeze with easy access to Stoney Trail, Deerfoot Trail, and public transit. Whether you're heading downtown, to the airport, or anywhere else in the city, this location puts you in a great spot to get there quickly. This top floor condo has everything you need, and is a true gem in this complex.
| COMMUNITY | Panorama Hills |
| PROPERTY TYPE | Apartment |
| BUILDING TYPE | Low Rise (2-4 stories) |
| STYLE | Single Level Unit |
| YEAR BUILT | 2004 |
| SQUARE FOOTAGE | 579 |
| BEDROOMS | 1 |
| BATHROOMS | 1.00 |
| BASEMENT | |
| AMENITIES | |
| APPLIANCES | Dishwasher, Electric Stove, Range Hood, Refrigerator, Washer/Dryer Stacked, Window Coverings |
| COOLING | None |
| FIREPLACE | Gas, Living Room, Mantle, Tile |
| FLOORING | Laminate |
| HEATING | Baseboard |
| LAUNDRY | In Unit |
| LOT FEATURES | |
| PARKING | Parkade, Underground |
| RESTRICTIONS | Pet Restrictions or Board approval Required |
| ROOF | |
| TITLE | Fee Simple |
| BROKER | RE/MAX First |
| ROOMS | DIMENSIONS (m) | LEVEL |
|---|---|---|
| Foyer | 5`9" x 3`4" | Main |
| Kitchen | 8`0" x 7`11" | Main |
| Living Room | 16`4" x 8`8" | Main |
| Dining Room | 5`3" x 4`11" | Main |
| Bedroom - Primary | 11`2" x 10`10" | Main |
| Walk-In Closet | 6`10" x 5`2" | Main |
| 4pc Ensuite bath | 7`10" x 4`11" | Main |
| Laundry | 3`9" x 3`1" | Main |

