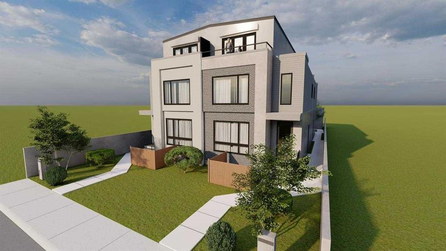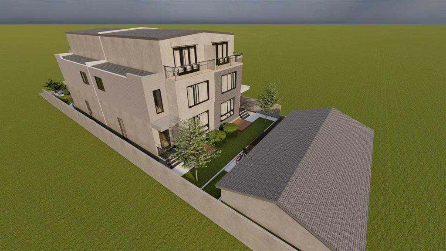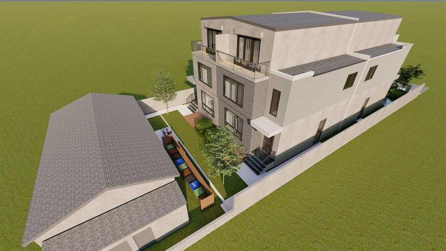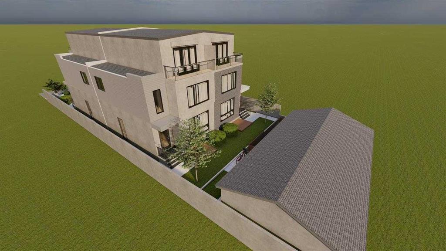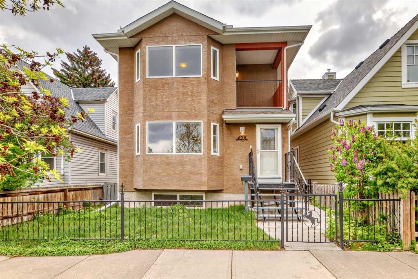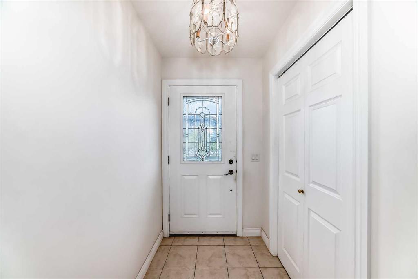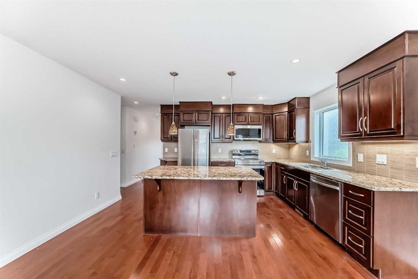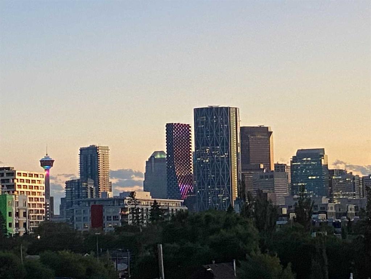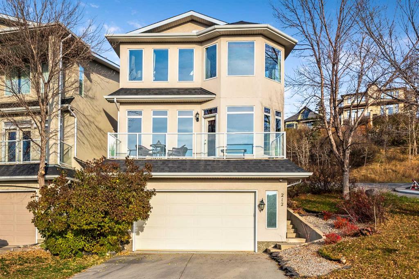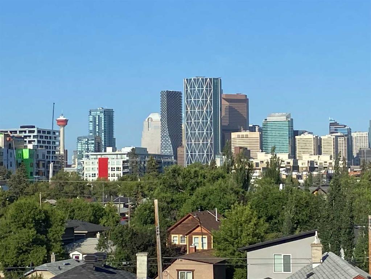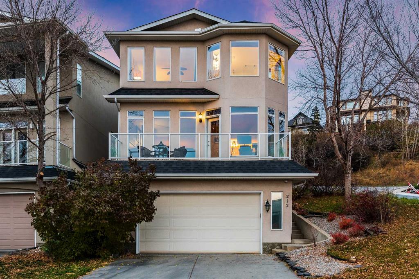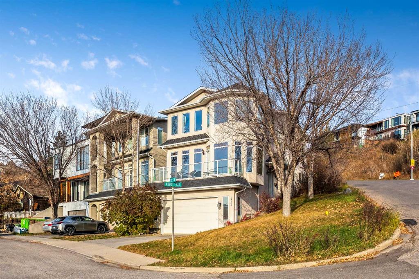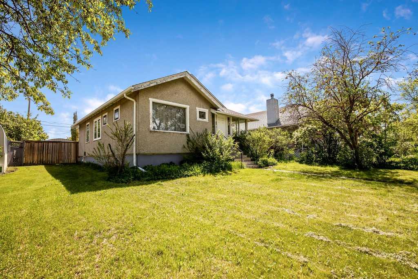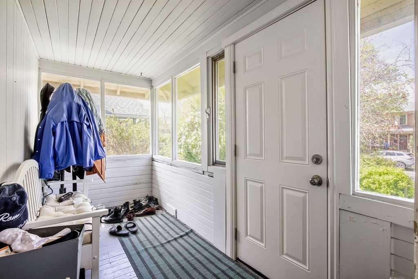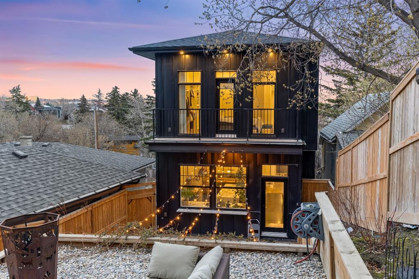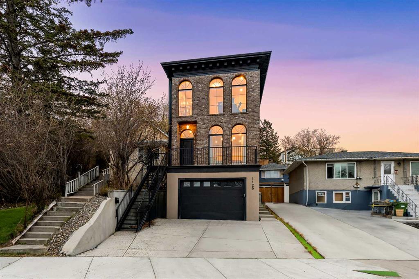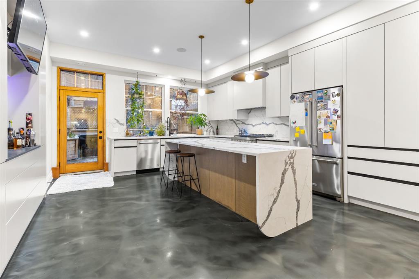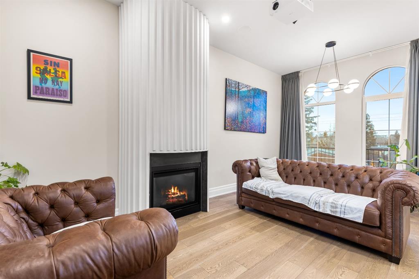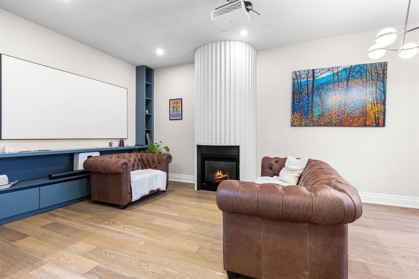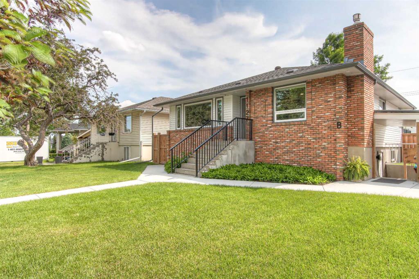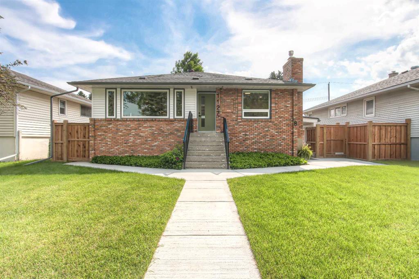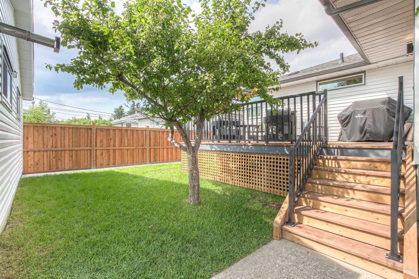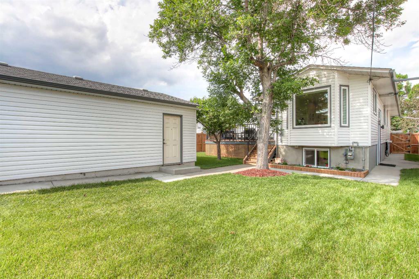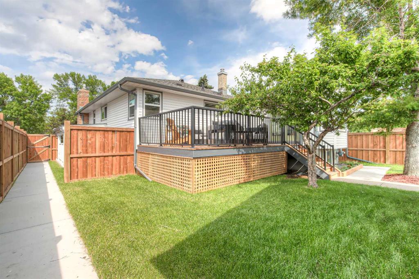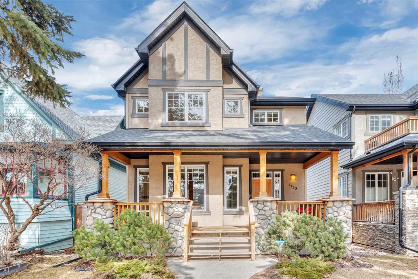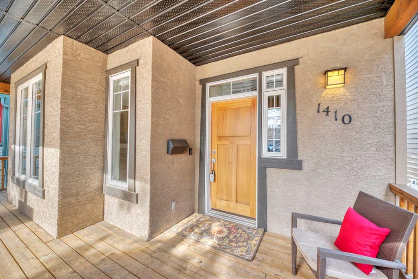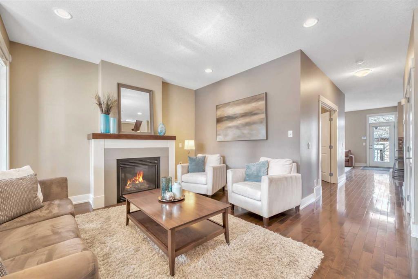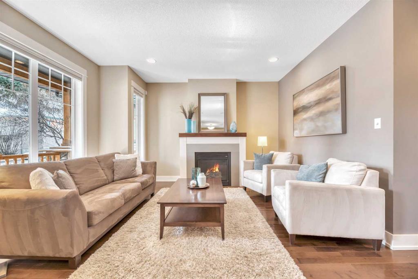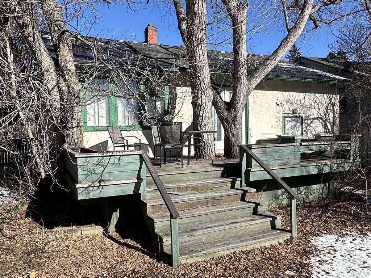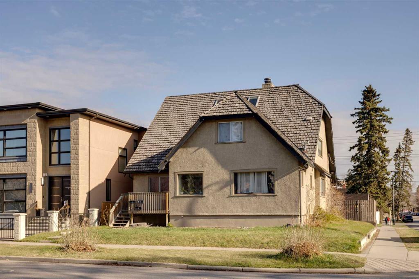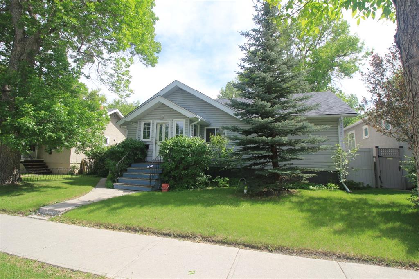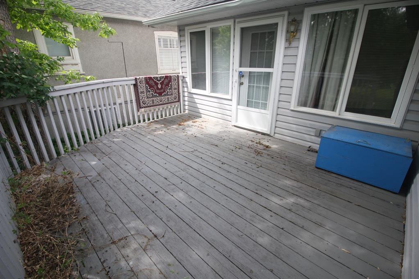835 Mcdougall Road NE
Calgary T3E 5A5
MLS® Number: A2236205
$ 1,125,000
3
BEDROOMS
2 + 0
BATHROOMS
1,086
SQUARE FEET
1949
YEAR BUILT
MC1 Zoned lot with Bi level house on it in the most desired Bridgeland community. Ready for construction. Comes with approved development plan for a 4-plex with legal suites. An Entrepreneur can start the construction tomorrow. All permits, including the building permit, are in place. Each of the four above-grade units offers approximately 1,850 sq ft of thoughtfully designed living space. Rear lane access provides four dedicated parking spots. Located just steps from downtown, this property offers unmatched walkability to shops, restaurants, transit, and every essential amenity. A rare turnkey opportunity in a highly desirable location. The 3D pictures are from the other similar project under construction.
| COMMUNITY | Bridgeland/Riverside |
| PROPERTY TYPE | Detached |
| BUILDING TYPE | House |
| STYLE | Bi-Level |
| YEAR BUILT | 1949 |
| SQUARE FOOTAGE | 1,086 |
| BEDROOMS | 3 |
| BATHROOMS | 2.00 |
| BASEMENT | Finished, Full |
| AMENITIES | |
| APPLIANCES | Electric Stove, Refrigerator |
| COOLING | Sep. HVAC Units |
| FIREPLACE | Wood Burning |
| FLOORING | Carpet, Hardwood, Linoleum |
| HEATING | Forced Air |
| LAUNDRY | In Basement |
| LOT FEATURES | Back Lane |
| PARKING | Stall |
| RESTRICTIONS | None Known |
| ROOF | Asphalt Shingle |
| TITLE | Fee Simple |
| BROKER | RE/MAX iRealty Innovations |
| ROOMS | DIMENSIONS (m) | LEVEL |
|---|---|---|
| Bedroom | 12`2" x 10`10" | Basement |
| Family Room | 21`0" x 13`3" | Basement |
| 3pc Bathroom | 8`4" x 5`3" | Basement |
| 3pc Bathroom | 6`10" x 6`10" | Main |
| Living Room | 16`6" x 14`0" | Main |
| Bedroom | 12`6" x 11`4" | Main |
| Bedroom | 12`10" x 11`11" | Main |

