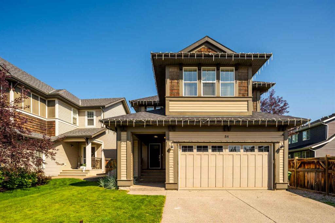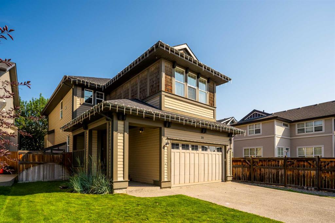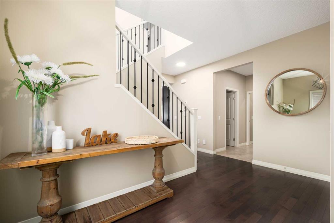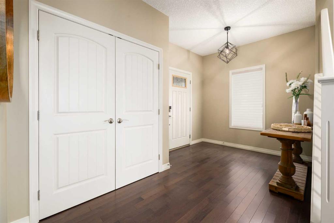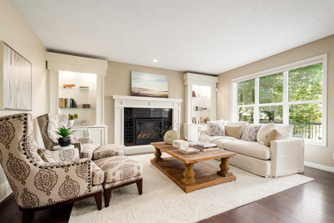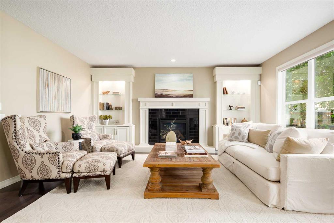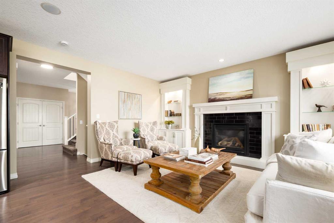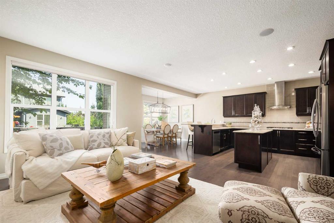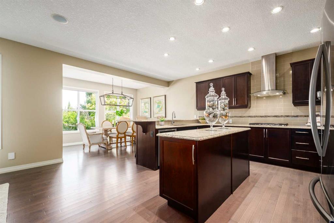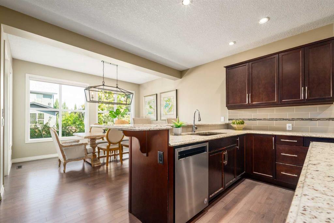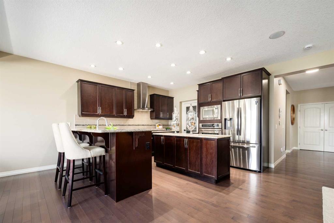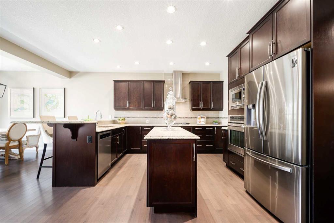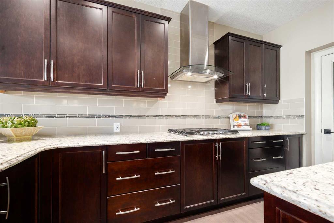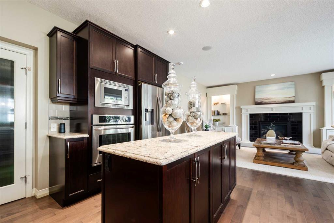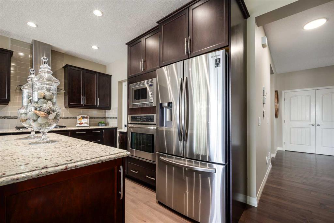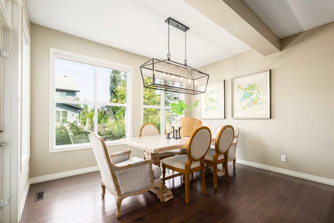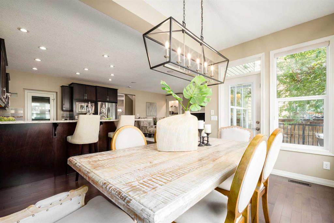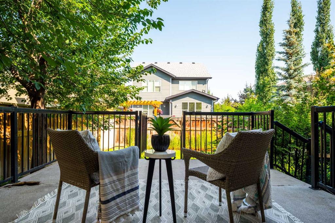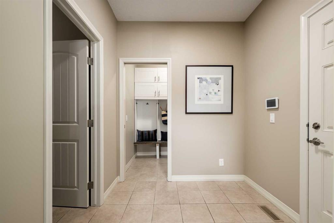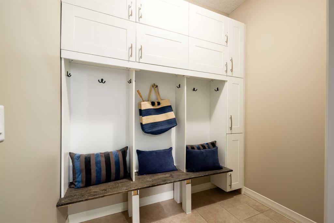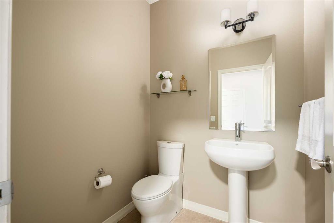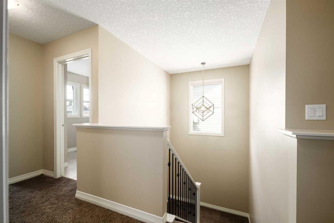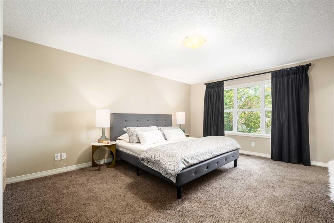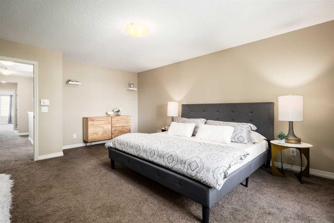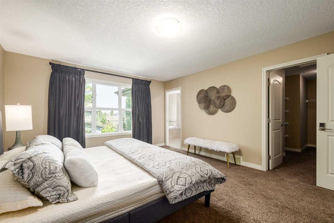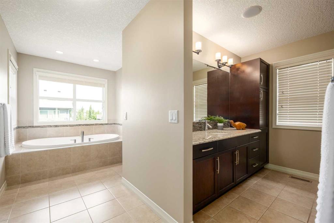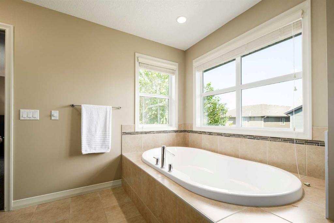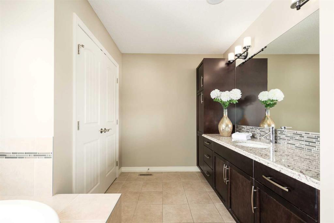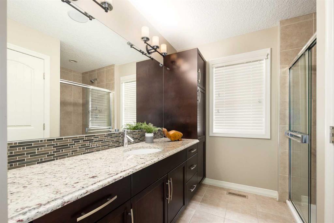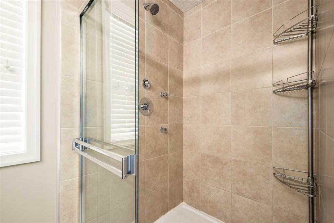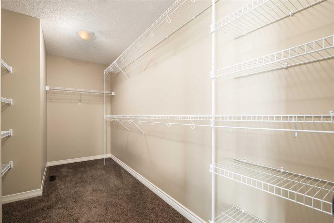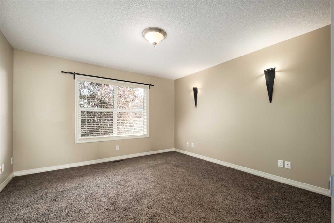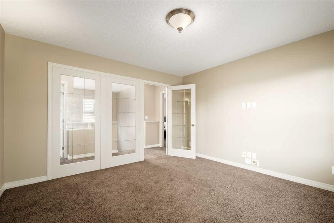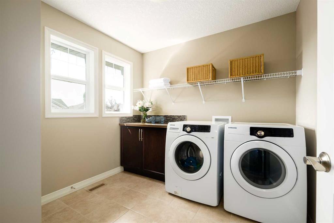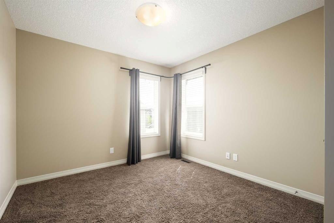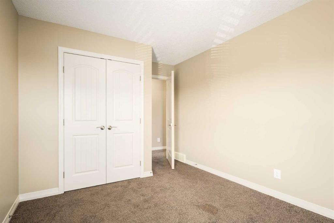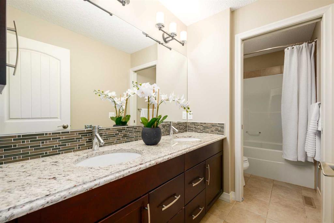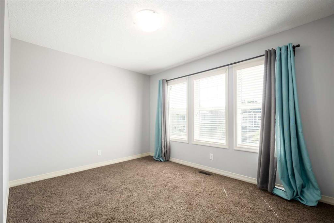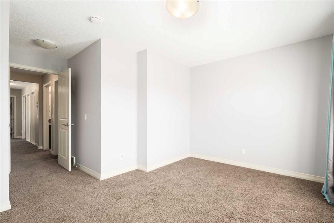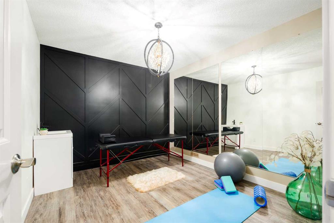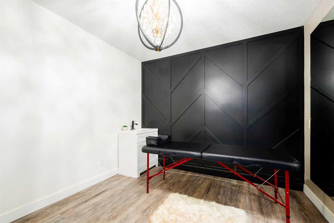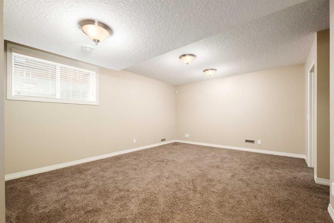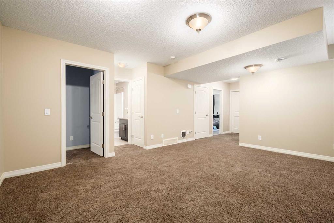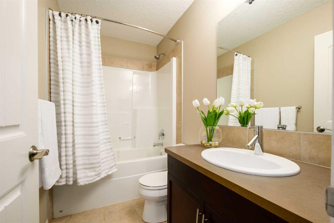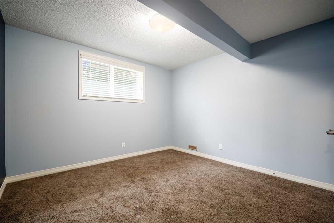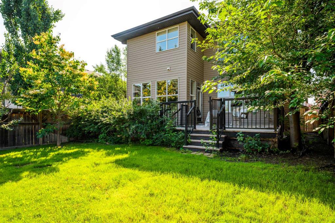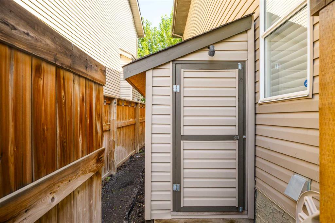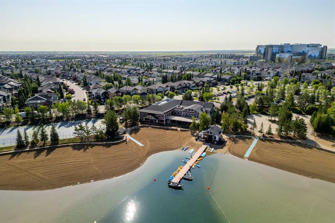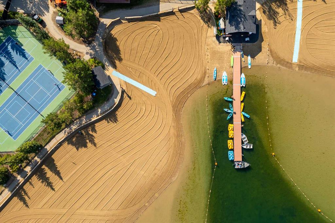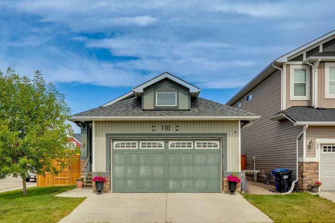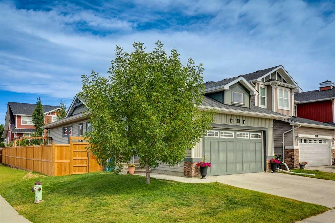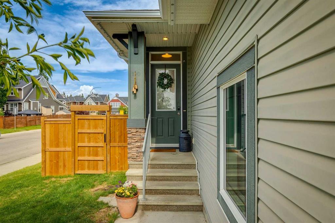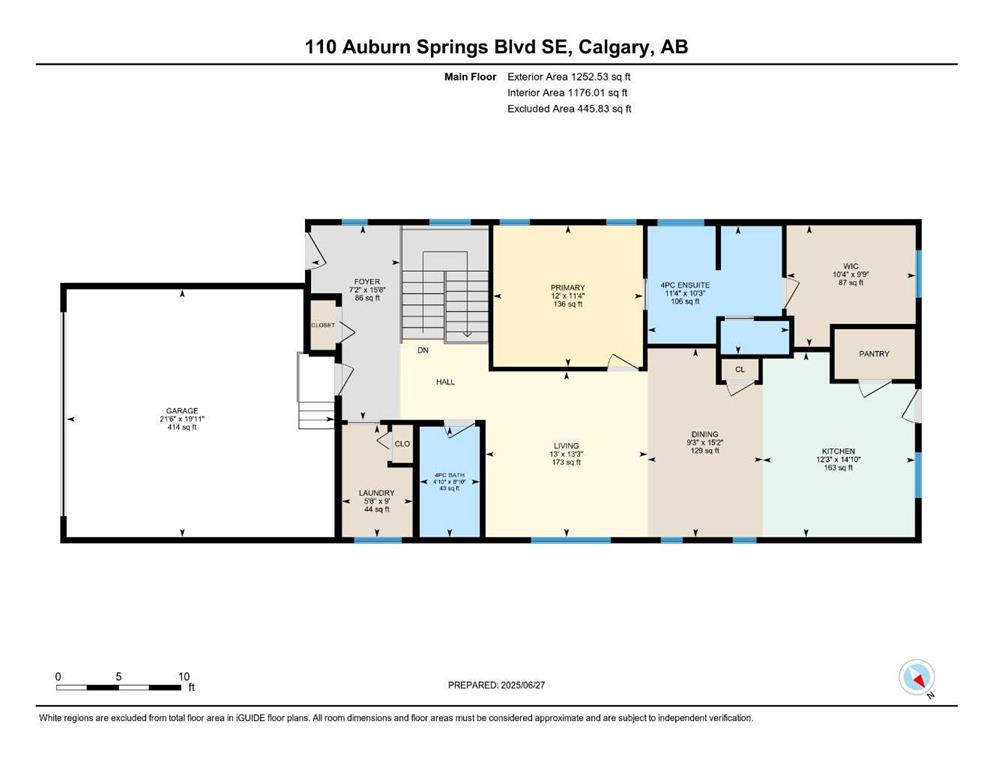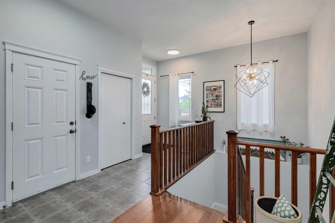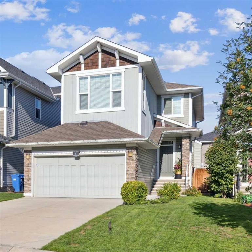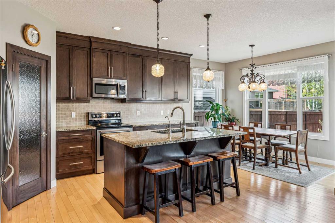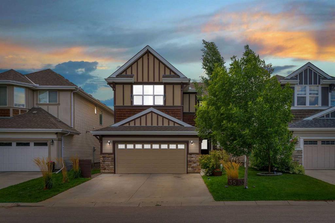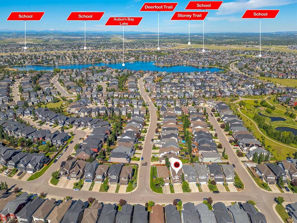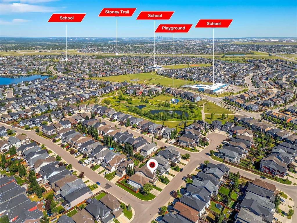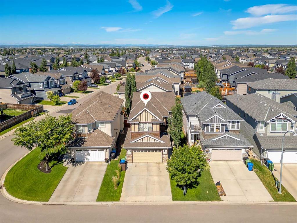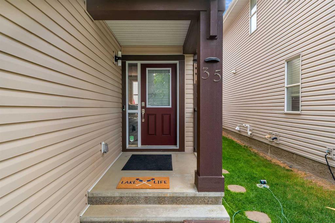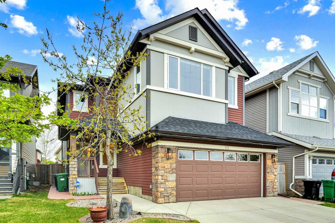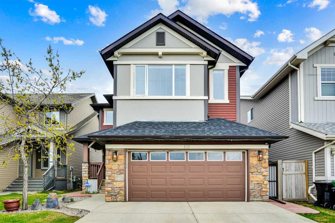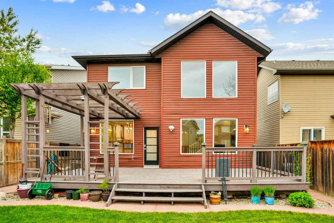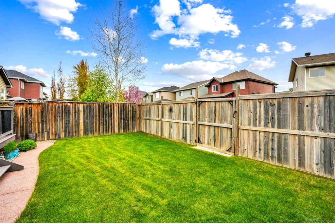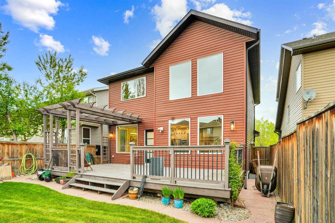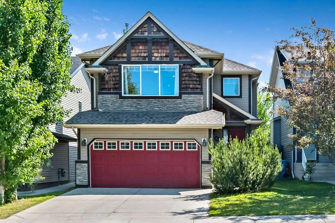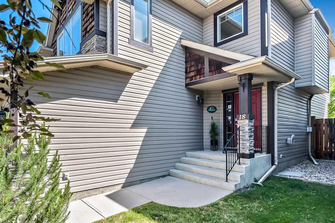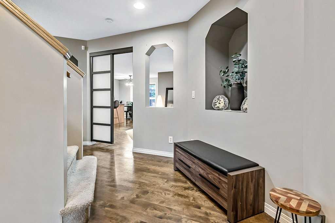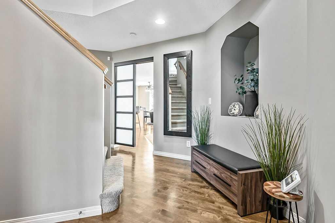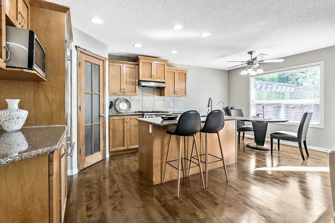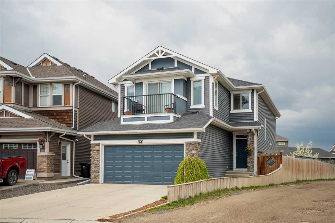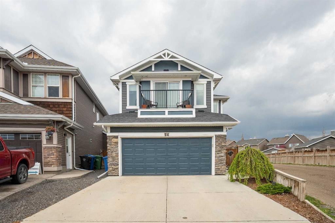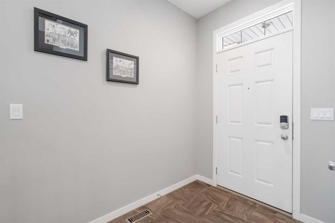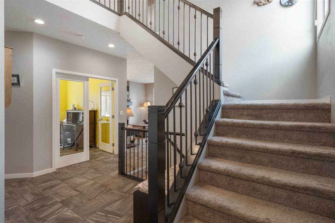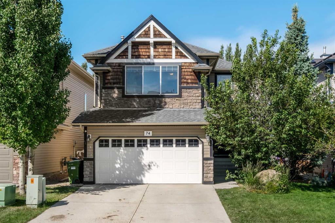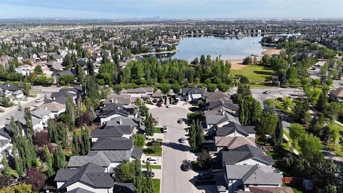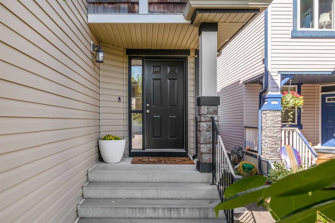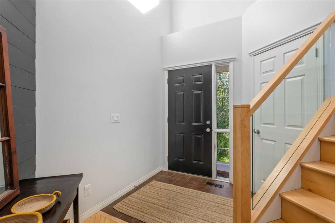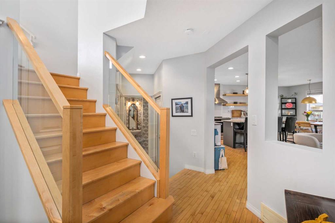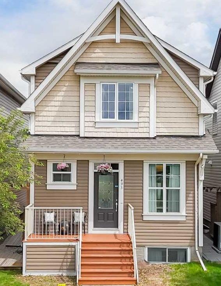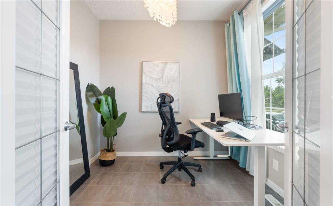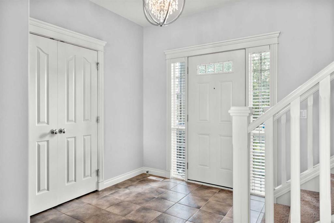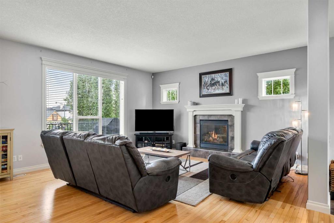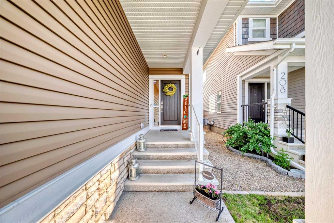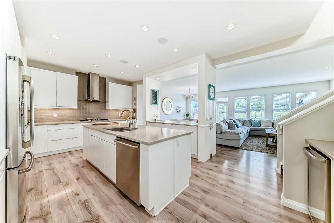84 Auburn Shores Manor SE
Calgary T3M 0Y4
MLS® Number: A2237624
$ 865,000
4
BEDROOMS
3 + 1
BATHROOMS
2,534
SQUARE FEET
2012
YEAR BUILT
Imagine warm summer mornings spent paddleboarding on the lake, afternoons with the kids building sandcastles on the beach, and evenings around the firepit watching the sun dip below the water. In winter, lace up your skates for a glide across frozen water or enjoy a snowy stroll along Auburn Bay’s winding pathways. This is more than a home, it’s a lifestyle. Just ONE BLOCK from Auburn Bay Lake, this stunning Jayman-built home offers the perfect blend of space, comfort, and modern design to match your family’s needs. With over 2,500 sq ft above grade and a fully finished basement, there’s room for everyone to spread out and come together. Step into the welcoming foyer with custom built-ins for coats and boots, and flow into the bright living room where a gas fireplace and elegant built-in shelving create a warm and inviting focal point. The kitchen is designed to inspire with rich cabinetry, stone countertops, high-end stainless steel appliances, a gas cooktop, and a spacious island, perfect for casual family meals or entertaining friends. Upstairs, a large bonus room is ideal for family movie nights or a kids’ play space. The primary suite is a private retreat with a walk-in closet and a spa-inspired ensuite featuring dual vanities, a soaker tub, and a separate glass shower. Two additional bedrooms, a 5-piece main bath with dual sinks, and an upstairs laundry room complete this level. Downstairs, the finished basement offers even more flexibility with a media and recreation area, a fourth bedroom, a full bath and an additional room that can be used for a workout / gym space or a hobby room. Outside, enjoy the mature trees and lush vegetation in the established yard. Additional bonus, this home has Central AC to keep you cool all summer long! With nearby schools, parks, playgrounds, shopping, and easy access to the rest of the city, Auburn Bay is designed for families to grow, connect, and make memories year-round. This is more than just a house, it’s a place where your family can enjoy all the benefits of one of Calgary’s most loved four-season lake communities.
| COMMUNITY | Auburn Bay |
| PROPERTY TYPE | Detached |
| BUILDING TYPE | House |
| STYLE | 2 Storey |
| YEAR BUILT | 2012 |
| SQUARE FOOTAGE | 2,534 |
| BEDROOMS | 4 |
| BATHROOMS | 4.00 |
| BASEMENT | Finished, Full |
| AMENITIES | |
| APPLIANCES | Built-In Oven, Dishwasher, Dryer, Gas Cooktop, Microwave, Range Hood, Refrigerator, Washer, Window Coverings |
| COOLING | Central Air |
| FIREPLACE | Gas |
| FLOORING | Vinyl Plank |
| HEATING | Forced Air |
| LAUNDRY | Upper Level |
| LOT FEATURES | Back Yard, Front Yard, Rectangular Lot, Street Lighting, Treed |
| PARKING | Double Garage Attached |
| RESTRICTIONS | Restrictive Covenant, Underground Utility Right of Way |
| ROOF | Asphalt Shingle |
| TITLE | Fee Simple |
| BROKER | CIR Realty |
| ROOMS | DIMENSIONS (m) | LEVEL |
|---|---|---|
| 4pc Bathroom | 8`9" x 4`11" | Basement |
| Bedroom | 11`9" x 13`8" | Basement |
| Den | 11`9" x 10`1" | Basement |
| Game Room | 13`7" x 17`1" | Basement |
| Furnace/Utility Room | 11`9" x 8`2" | Basement |
| Storage | 13`10" x 8`1" | Basement |
| 2pc Bathroom | 5`6" x 5`3" | Main |
| Dining Room | 13`0" x 11`10" | Main |
| Foyer | 7`5" x 8`5" | Main |
| Kitchen | 13`0" x 14`1" | Main |
| Living Room | 14`1" x 17`6" | Main |
| Mud Room | 7`2" x 7`2" | Main |
| 5pc Bathroom | 13`0" x 19`1" | Upper |
| 5pc Bathroom | 12`10" x 10`2" | Upper |
| Bedroom | 13`0" x 16`3" | Upper |
| Bedroom | 12`10" x 10`2" | Upper |
| Bonus Room | 12`10" x 12`10" | Upper |
| Laundry | 8`5" x 8`8" | Upper |
| Bedroom - Primary | 13`8" x 18`0" | Upper |
| Walk-In Closet | 13`0" x 6`6" | Upper |

