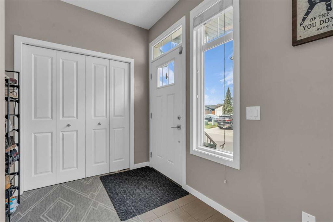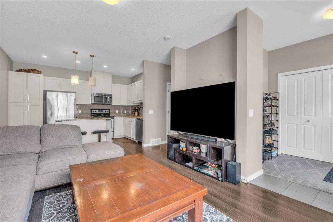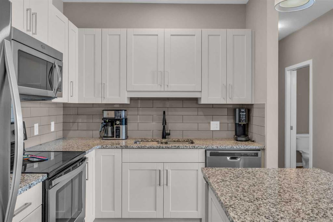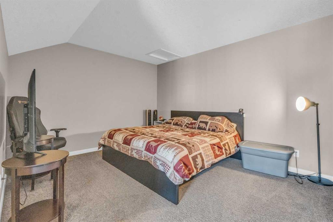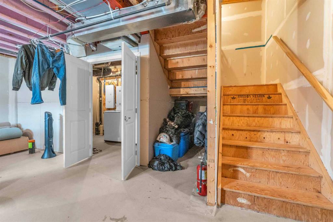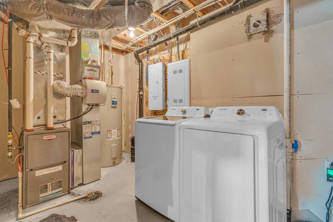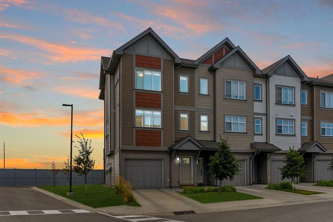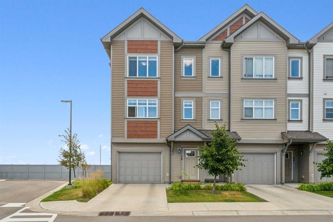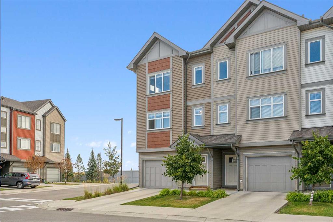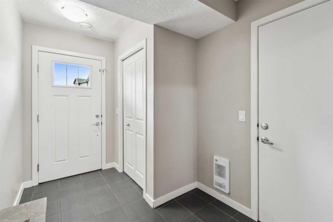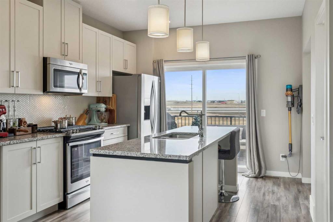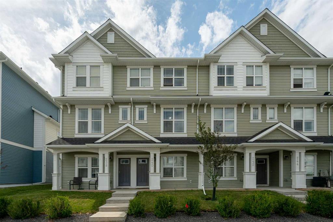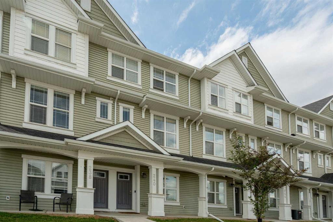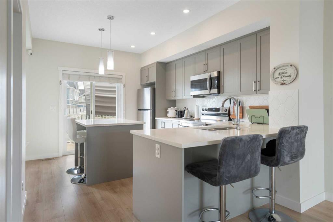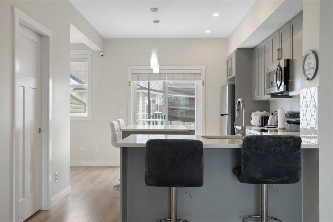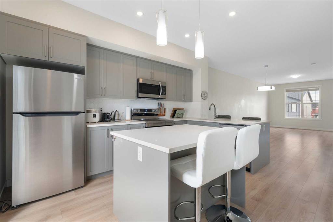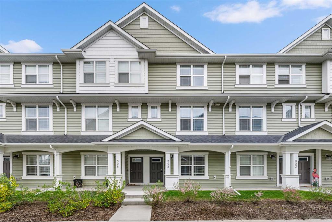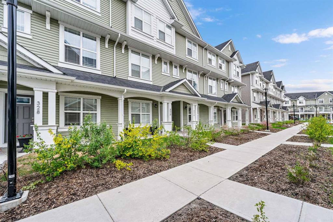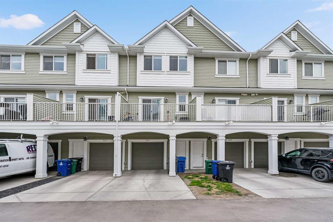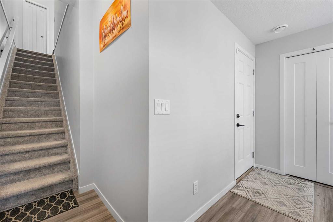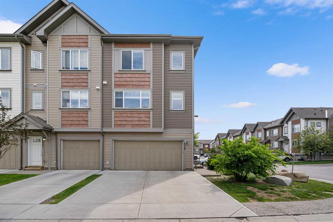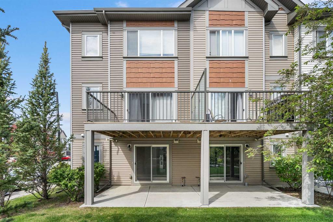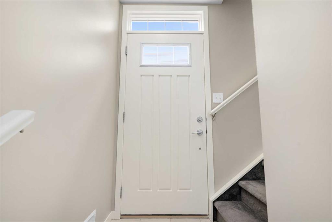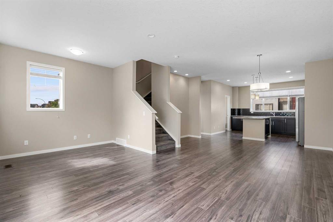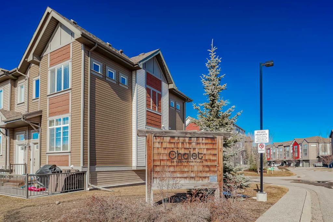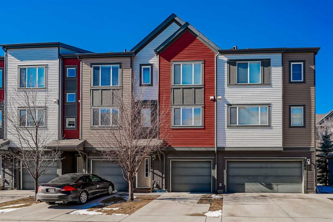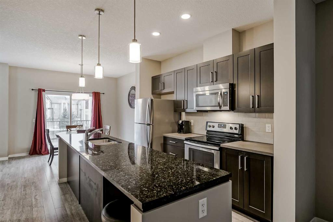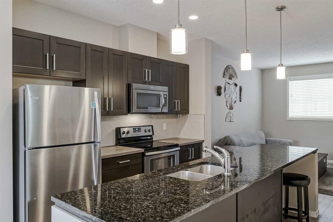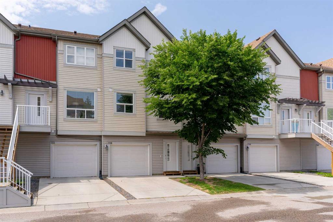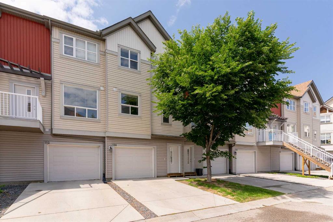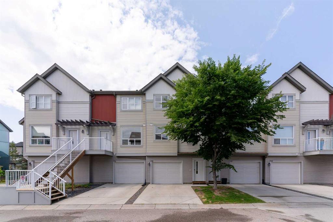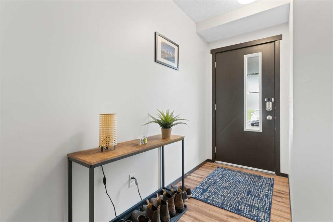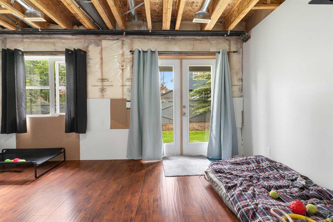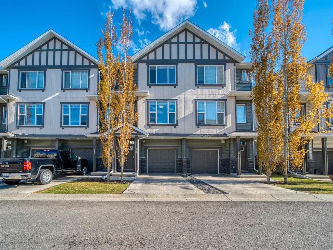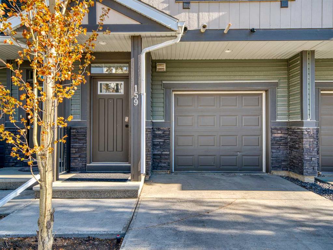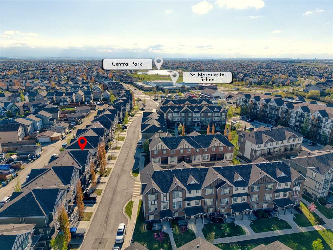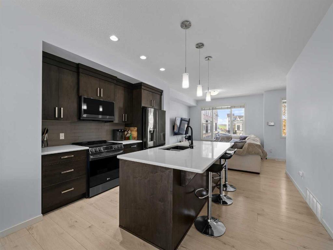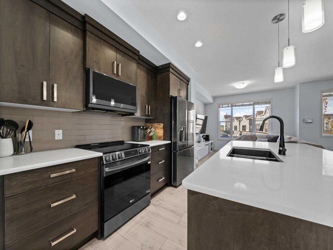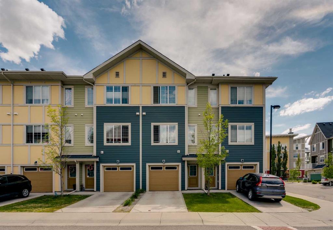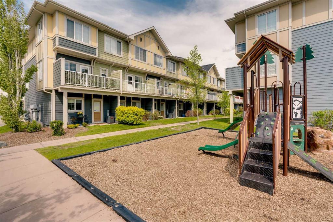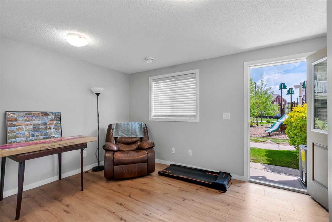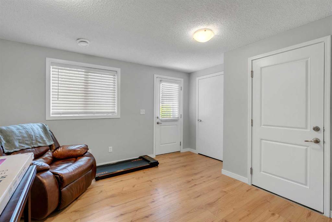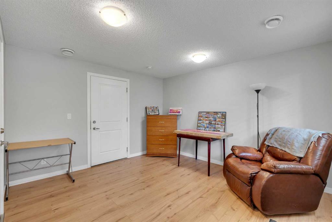93 Copperstone Common SE
Calgary T2Z 3E4
MLS® Number: A2218930
$ 425,000
2
BEDROOMS
2 + 1
BATHROOMS
1,573
SQUARE FEET
2015
YEAR BUILT
***BUYER INCENTIVE*** Seller is paying your first 3 month of condo fees!!! Welcome to this beautiful townhome, offering comfort, style, and functionality across three spacious levels. Step into the large front foyer and continue into the open-concept main floor, featuring a bright living area and a modern kitchen with granite countertops, stainless steel appliances, a central island, extended counter space, and a convenient powder room. With ample cabinetry, storage is never a concern. Upstairs, you'll find the primary bedroom complete with a walk-in closet and a 4-piece ensuite – a perfect retreat after a busy day. A second bedroom and full bathroom are located just down the hall. The top floor boasts a large, versatile loft space that can serve as a bonus room, office, family room, or second living area. The basement includes a laundry area and additional storage. Located in the heart of Copperfield in Calgary’s vibrant SE, this home is close to a large green space. Enjoy easy access to schools, parks, playgrounds, and walking paths, with nearby shopping, dining, and amenities just minutes away. Commuters will love the quick connections to Deerfoot Trail, Stoney Trail, and public transit, making it a convenient spot for getting around the city. Call for your private showing today!!!
| COMMUNITY | Copperfield |
| PROPERTY TYPE | Row/Townhouse |
| BUILDING TYPE | Five Plus |
| STYLE | 3 Storey |
| YEAR BUILT | 2015 |
| SQUARE FOOTAGE | 1,573 |
| BEDROOMS | 2 |
| BATHROOMS | 3.00 |
| BASEMENT | Full, Unfinished |
| AMENITIES | |
| APPLIANCES | Dishwasher, Electric Stove, Microwave Hood Fan, Refrigerator, Washer/Dryer |
| COOLING | None |
| FIREPLACE | N/A |
| FLOORING | Carpet, Laminate, Tile |
| HEATING | Forced Air |
| LAUNDRY | In Basement |
| LOT FEATURES | Low Maintenance Landscape |
| PARKING | Stall |
| RESTRICTIONS | Pet Restrictions or Board approval Required |
| ROOF | Asphalt Shingle |
| TITLE | Fee Simple |
| BROKER | CIR Realty |
| ROOMS | DIMENSIONS (m) | LEVEL |
|---|---|---|
| Flex Space | 21`3" x 16`6" | Basement |
| Furnace/Utility Room | 13`4" x 7`2" | Basement |
| 2pc Bathroom | 7`4" x 3`5" | Main |
| Foyer | 7`5" x 7`2" | Main |
| Kitchen | 13`4" x 8`3" | Main |
| Living Room | 13`1" x 15`9" | Main |
| 4pc Bathroom | 7`4" x 8`4" | Second |
| 4pc Ensuite bath | 4`11" x 8`4" | Second |
| Bedroom | 9`11" x 12`1" | Second |
| Bedroom - Primary | 10`11" x 15`10" | Second |
| Family Room | 21`2" x 22`7" | Third |



