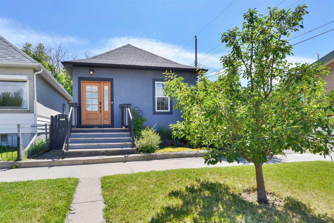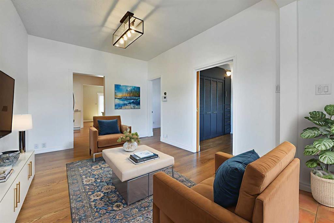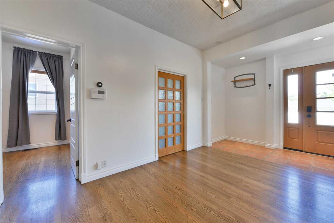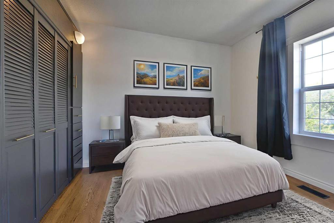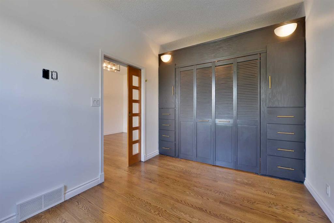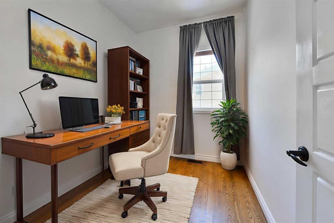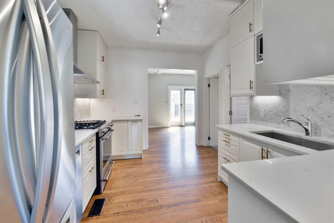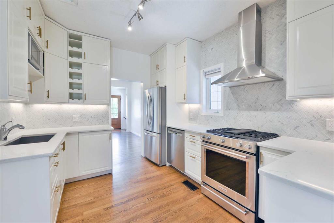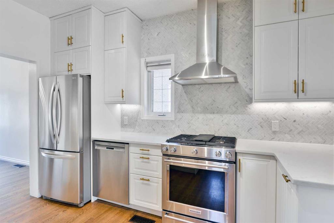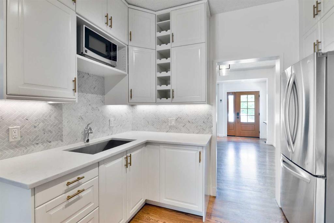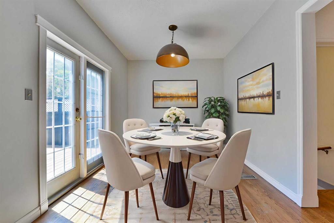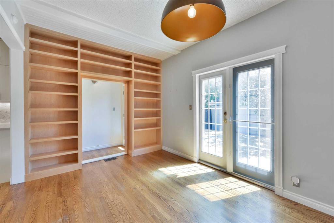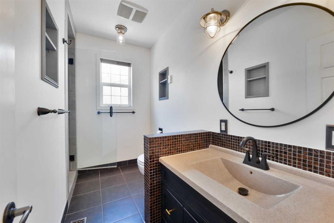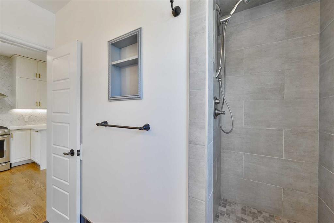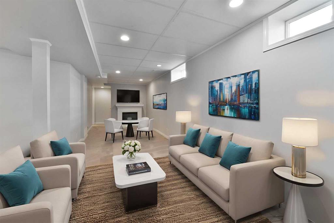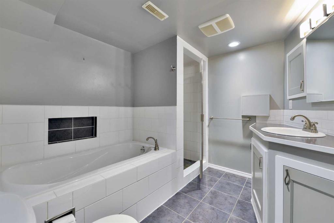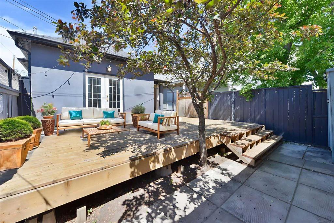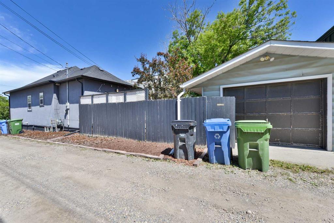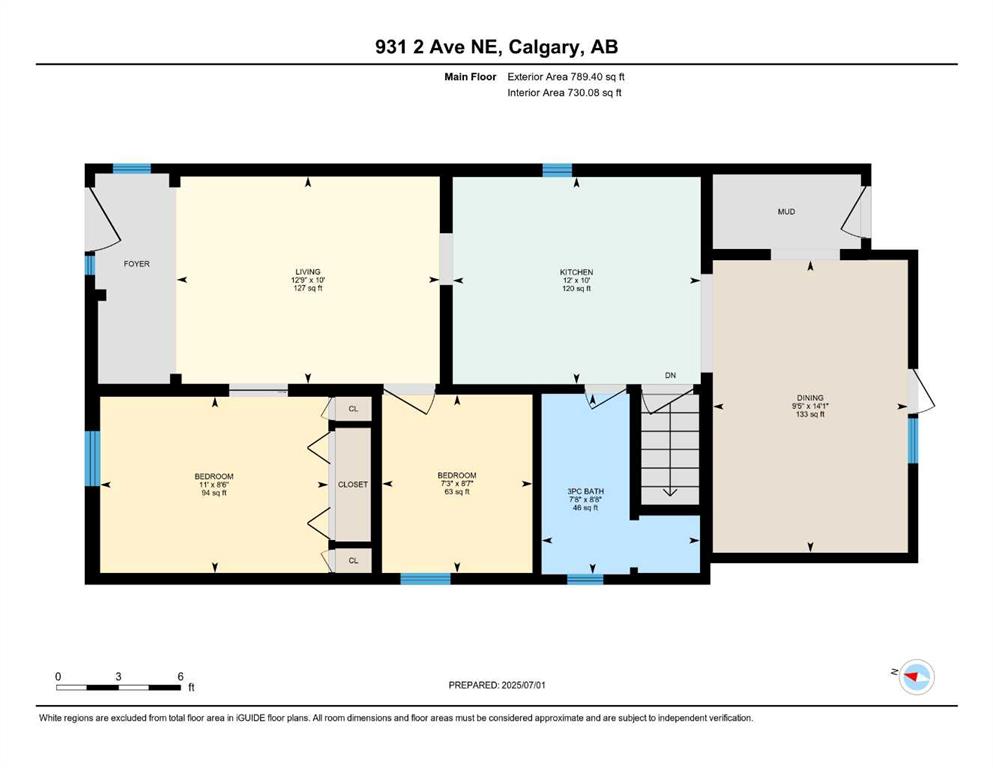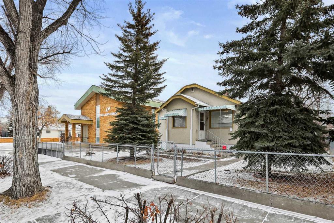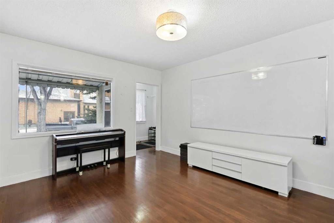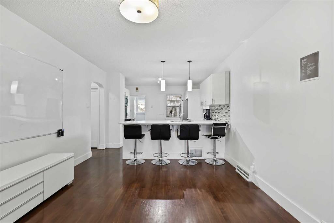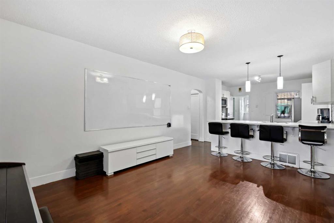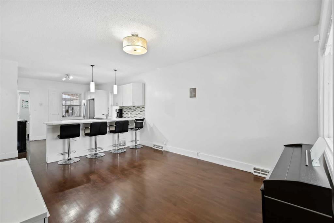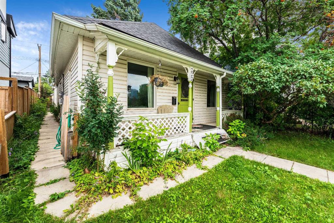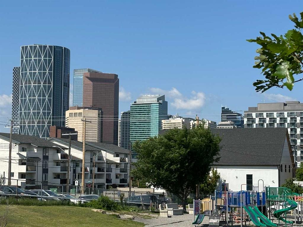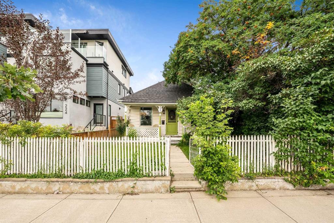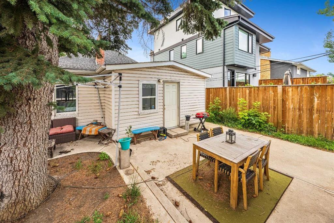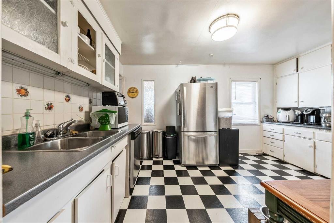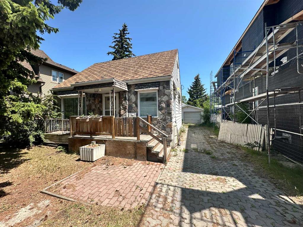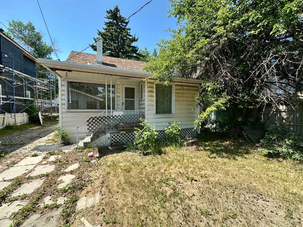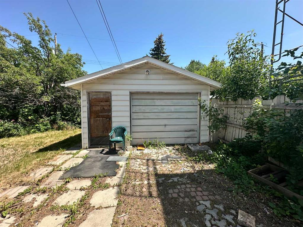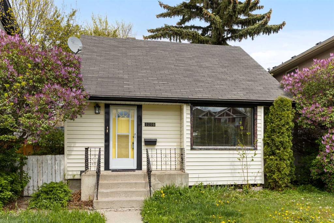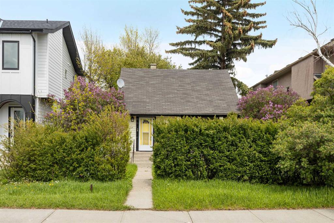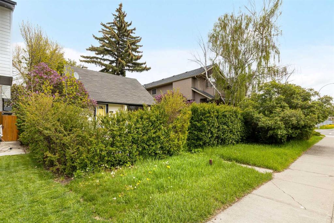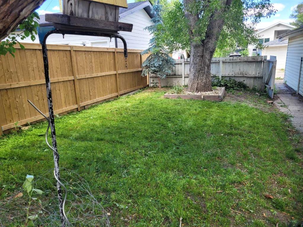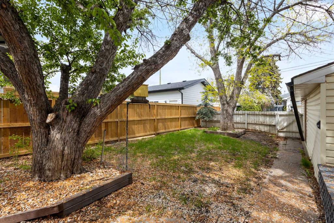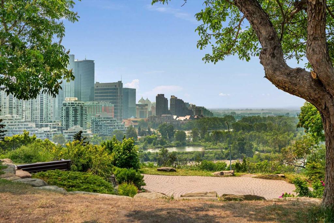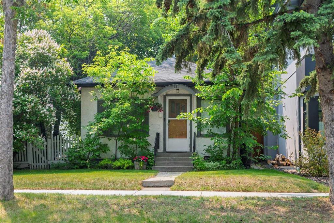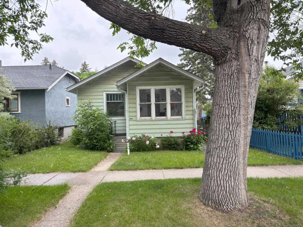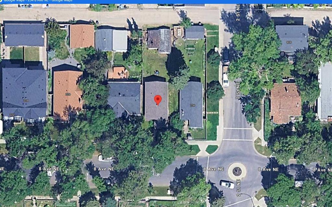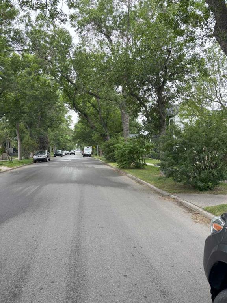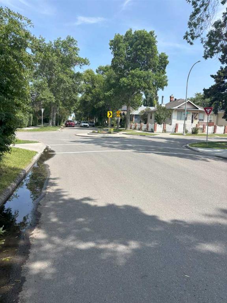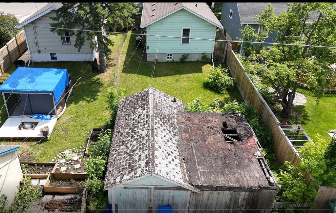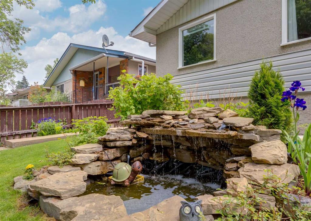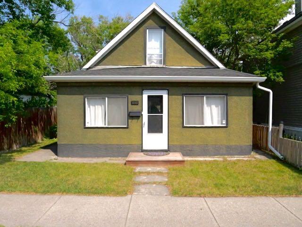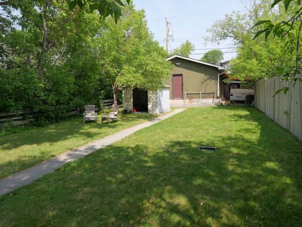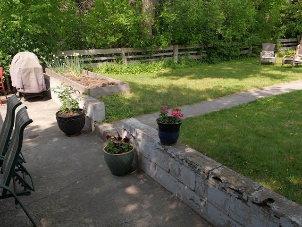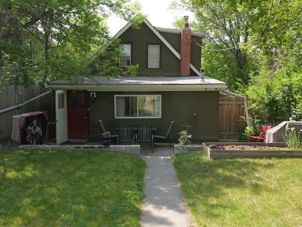931 2 Avenue NE
Calgary T2E 0G6
MLS® Number: A2234598
$ 635,000
2
BEDROOMS
2 + 0
BATHROOMS
789
SQUARE FEET
1912
YEAR BUILT
This ultra-charming home has been extensively renovated, including a newer kitchen, both bathrooms, shingles, furnace, electrical panel, on-demand hot water, and an in-floor heating system. It also has refinished site-finished oak hardwood upstairs and plush carpeting down. Yes, it’s a smaller home, but it's amazingly comfortable! For example, the kitchen is relatively huge, utilizing the full height of the 9-foot ceilings with tons of cabinets and plenty of counter space, as well as all newer appliances, including a gas range. There are two living areas (front and back), or you could use one for a dining room, plus two bedrooms on the main floor and a full bathroom, including a large walk-in shower with heavy 10mm glass door. Downstairs has 8-foot ceilings, plenty of additional living space, another (illegal) bedroom, and a large bathroom, including a deep soaker tub and separate shower. Outside, you have a newer 330 sq ft deck and a single-car garage, which you don’t even need, because you can walk everywhere in this neighbourhood! Just take a short walk to First Avenue and check out the incredible selection of restaurants, bars, coffee shops, and eclectic shops between 10th Street and 7A Street! Then realize this is just a short sampling of everything Bridgeland has to offer, including a huge park and quick access to LRT straight down 9th Street. Discover affordable living in a home of your own in one of Calgary’s most vibrant inner-city neighbourhoods.
| COMMUNITY | Bridgeland/Riverside |
| PROPERTY TYPE | Detached |
| BUILDING TYPE | House |
| STYLE | Bungalow |
| YEAR BUILT | 1912 |
| SQUARE FOOTAGE | 789 |
| BEDROOMS | 2 |
| BATHROOMS | 2.00 |
| BASEMENT | Finished, Full |
| AMENITIES | |
| APPLIANCES | Dishwasher, Dryer, Gas Stove, Microwave, Range Hood, Refrigerator, Window Coverings |
| COOLING | None |
| FIREPLACE | Electric |
| FLOORING | Carpet, Ceramic Tile, Hardwood |
| HEATING | Forced Air |
| LAUNDRY | In Basement |
| LOT FEATURES | Back Lane, Back Yard |
| PARKING | Single Garage Detached |
| RESTRICTIONS | Encroachment |
| ROOF | Asphalt Shingle |
| TITLE | Fee Simple |
| BROKER | RE/MAX Realty Professionals |
| ROOMS | DIMENSIONS (m) | LEVEL |
|---|---|---|
| 4pc Bathroom | 8`7" x 8`11" | Basement |
| Den | 12`9" x 8`6" | Basement |
| Game Room | 17`4" x 24`4" | Basement |
| Storage | 5`7" x 2`11" | Basement |
| Storage | 2`9" x 7`3" | Basement |
| Furnace/Utility Room | 8`9" x 8`6" | Basement |
| 3pc Bathroom | 8`8" x 7`8" | Main |
| Bedroom | 8`6" x 11`0" | Main |
| Bedroom | 8`7" x 7`3" | Main |
| Dining Room | 14`1" x 9`5" | Main |
| Kitchen | 10`0" x 12`0" | Main |
| Living Room | 19`9" x 12`9" | Main |

