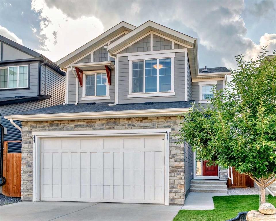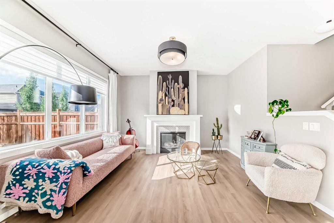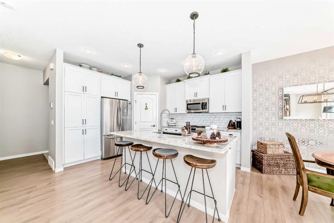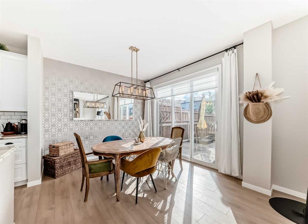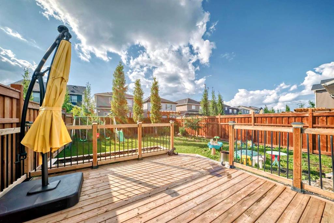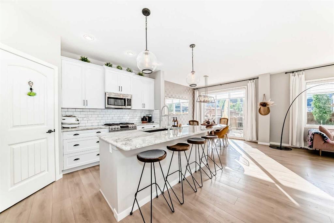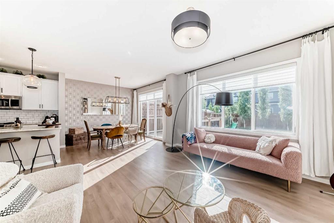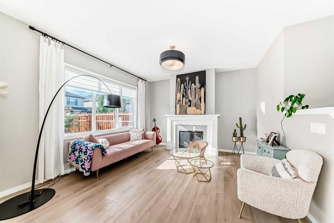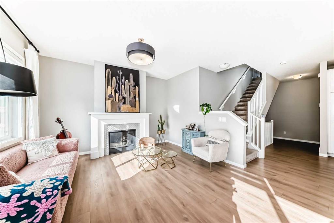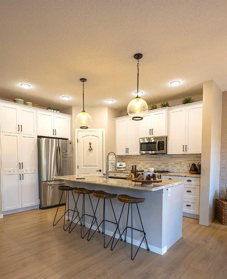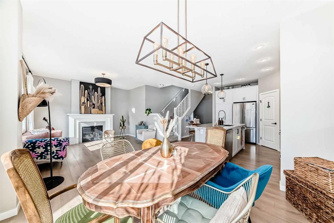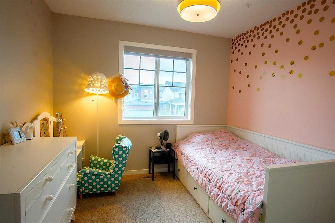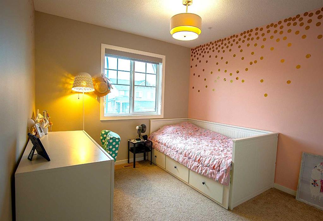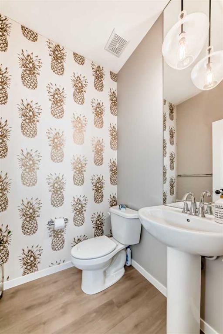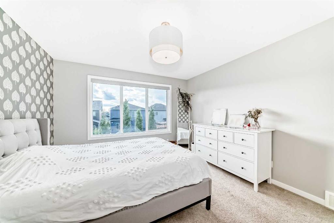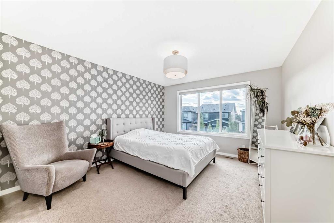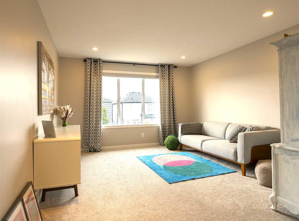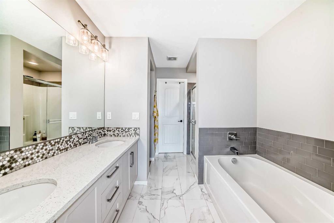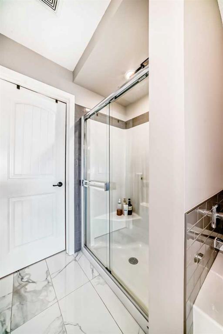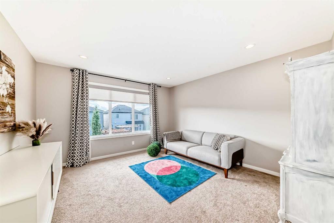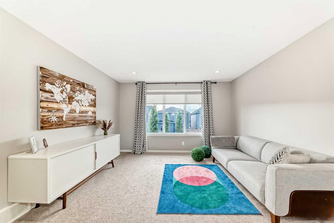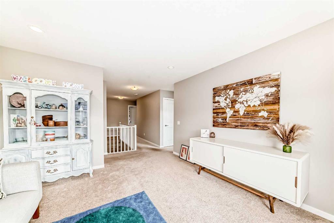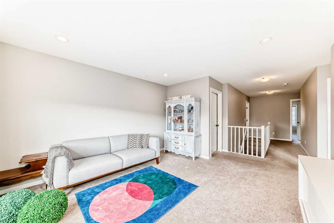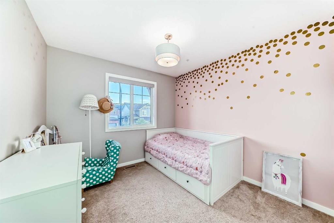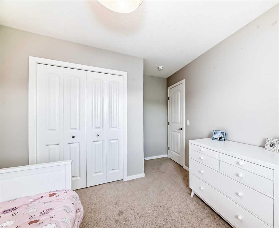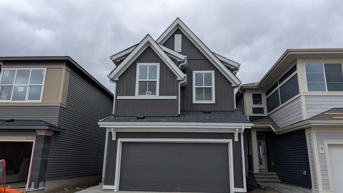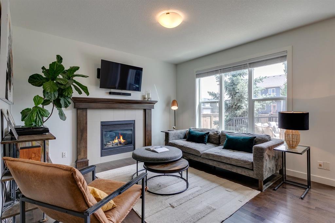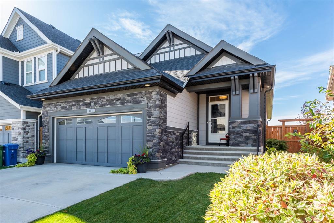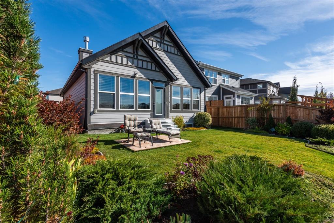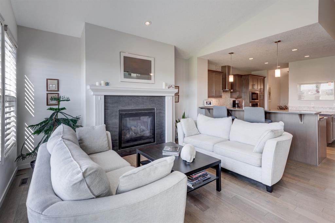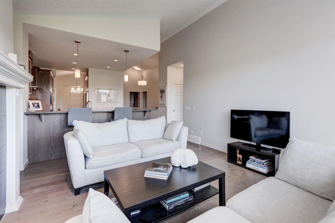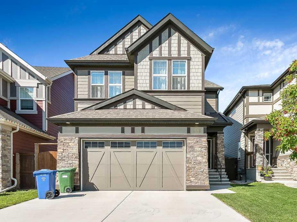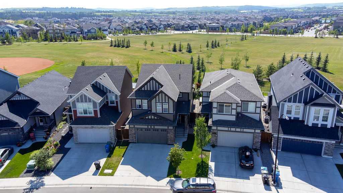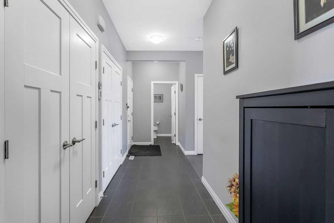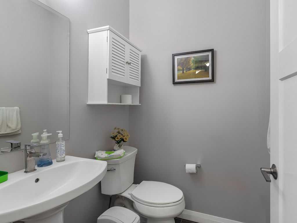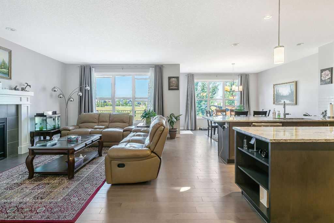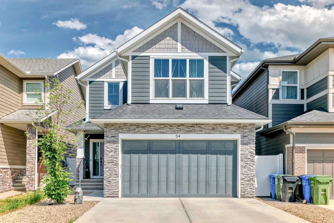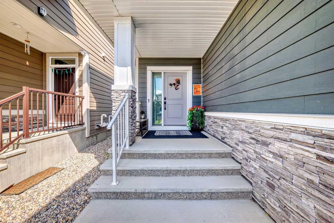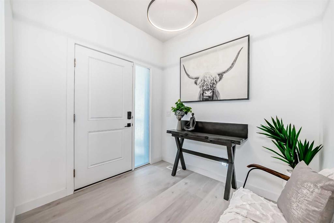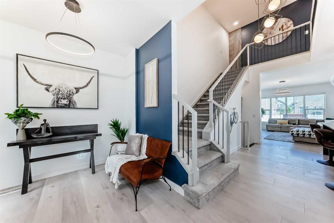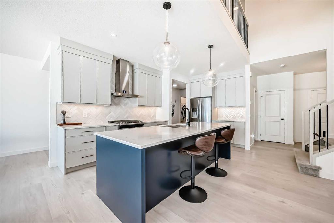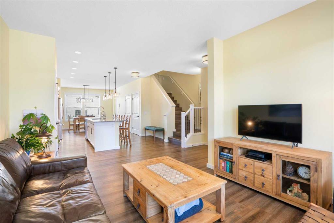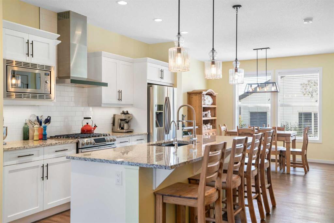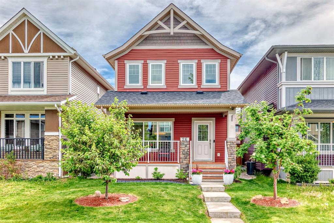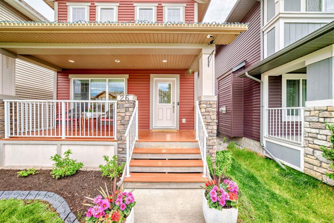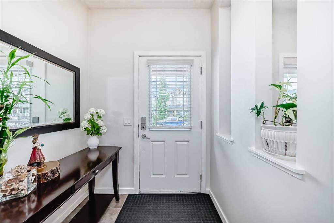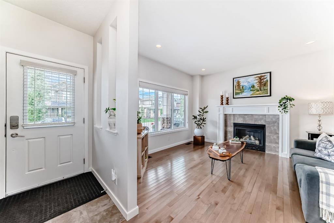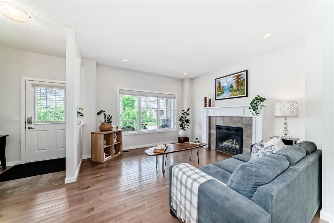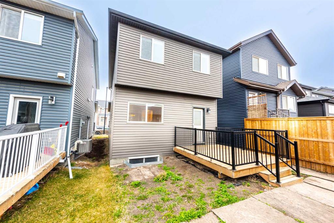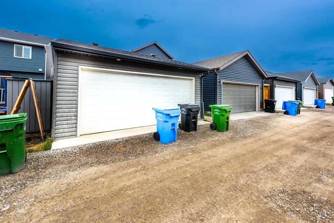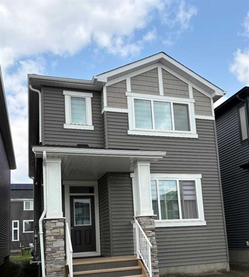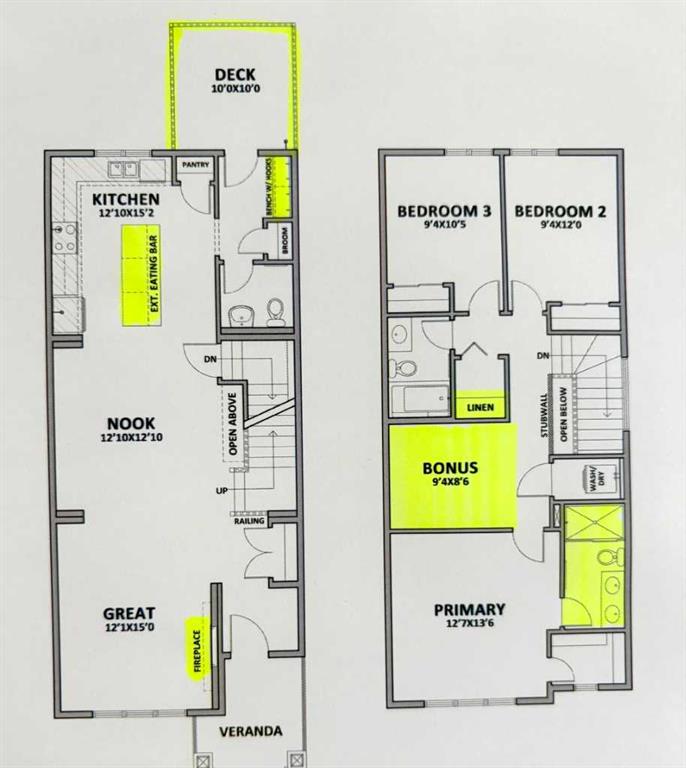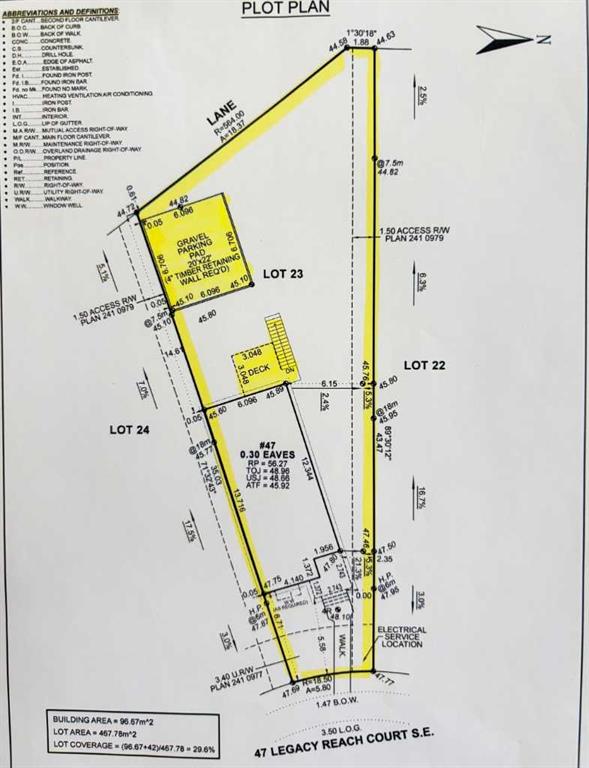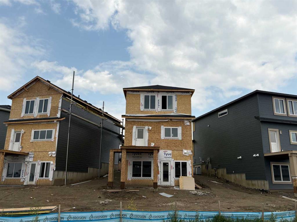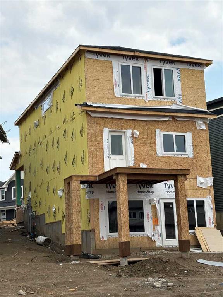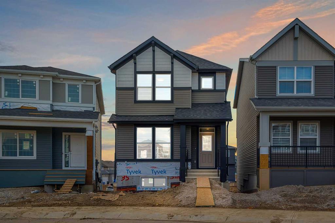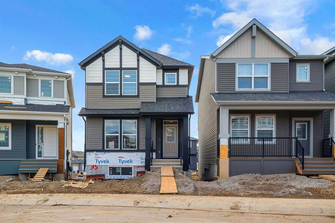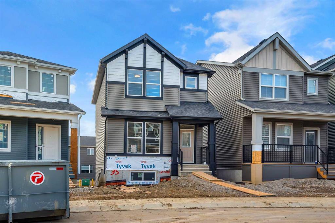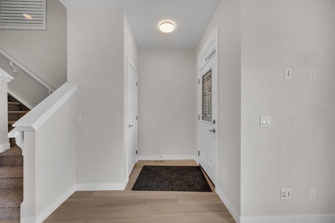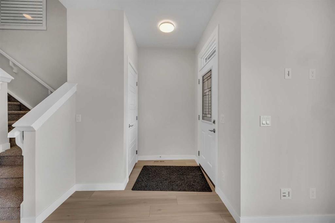94 Legacy Woods Place SE
Calgary T2X 2B5
MLS® Number: A2235762
$ 759,999
4
BEDROOMS
3 + 1
BATHROOMS
1,834
SQUARE FEET
2017
YEAR BUILT
Welcome to 94 Legacy Woods Place SE – a beautifully maintained, fully finished family home located on a quiet street in the heart of Legacy. This 2-storey gem offers over 1,800 sqft of comfortable living space above grade, plus a fully developed basement and a functional backyard oasis ideal for growing families. Step into a bright and spacious open-concept main floor, where oversized windows flood the living room with natural light. The cozy fireplace and tasteful finishes create the perfect atmosphere for relaxing or entertaining. The chef-inspired kitchen features a central island with quartz countertops, modern cabinetry, stainless steel appliances, and a walk-through pantry for added convenience. Just off the kitchen, the dining area opens directly to the backyard — making summer BBQs and family dinners effortless. Upstairs, you'll find a generous bonus room, a luxurious primary suite with a 5-piece ensuite and walk-in closet, and two additional bedrooms with easy access to a full shared bathroom. A conveniently located upper-floor laundry room completes the second level. The fully finished basement provides even more space, featuring a large family/recreation room, a full bathroom, and an additional guest bedroom — perfect for extended family, a home office, or hobbies. Step outside to enjoy your fully fenced backyard with a raised deck, a built-in play structure, and a storage shed — a great space for kids, pets, and outdoor entertaining. Prime Location Alert: This home is located just steps away from the site of a brand-new K–9 Catholic school, scheduled to open in September 2026. While easily walkable, the school is situated within the interior of the community — ensuring a peaceful, low-traffic environment. It’s the perfect balance of convenience and tranquility for families with school-age children. Don’t miss the opportunity to own this turn-key property in one of Calgary’s most desirable and fastest-growing neighbourhoods.
| COMMUNITY | Legacy |
| PROPERTY TYPE | Detached |
| BUILDING TYPE | House |
| STYLE | 2 Storey |
| YEAR BUILT | 2017 |
| SQUARE FOOTAGE | 1,834 |
| BEDROOMS | 4 |
| BATHROOMS | 4.00 |
| BASEMENT | Finished, Full |
| AMENITIES | |
| APPLIANCES | Dryer, Gas Range, Microwave, Refrigerator, Washer |
| COOLING | Central Air |
| FIREPLACE | Gas, Mantle |
| FLOORING | Carpet, Laminate |
| HEATING | Forced Air, Natural Gas |
| LAUNDRY | Laundry Room |
| LOT FEATURES | Landscaped, Rectangular Lot, Zero Lot Line |
| PARKING | Double Garage Attached |
| RESTRICTIONS | None Known |
| ROOF | Asphalt Shingle |
| TITLE | Fee Simple |
| BROKER | Honestdoor Inc. |
| ROOMS | DIMENSIONS (m) | LEVEL |
|---|---|---|
| Bedroom | 8`10" x 12`2" | Basement |
| 4pc Bathroom | 0`0" x 0`0" | Basement |
| Game Room | 15`9" x 14`6" | Basement |
| Game Room | 15`9" x 14`6" | Basement |
| Living Room | 13`5" x 12`11" | Main |
| Dining Room | 11`7" x 10`7" | Main |
| Kitchen | 14`0" x 11`6" | Main |
| 2pc Bathroom | 0`0" x 0`0" | Main |
| Living Room | 13`5" x 12`11" | Main |
| Dining Room | 11`7" x 10`7" | Main |
| Kitchen | 14`0" x 11`6" | Main |
| Family Room | 12`8" x 13`3" | Upper |
| Bedroom - Primary | 13`1" x 11`11" | Upper |
| Bedroom | 9`7" x 9`11" | Upper |
| Bedroom | 10`8" x 8`11" | Upper |
| 5pc Ensuite bath | 0`0" x 0`0" | Upper |
| 4pc Bathroom | 0`0" x 0`0" | Upper |
| Family Room | 12`8" x 13`3" | Upper |
| Laundry | 5`1" x 6`9" | Upper |
| Laundry | 5`1" x 6`9" | Upper |

