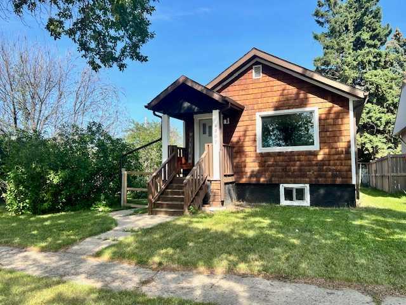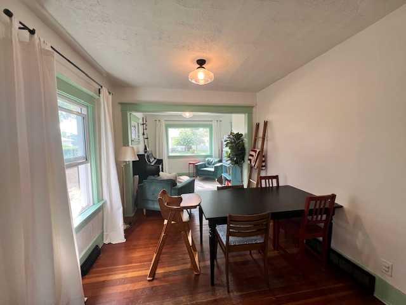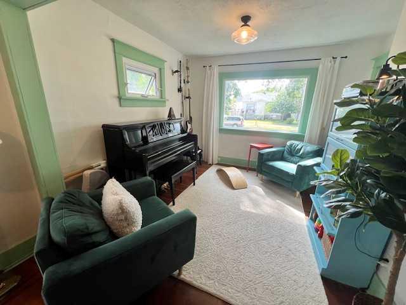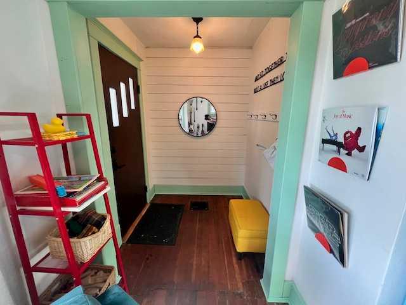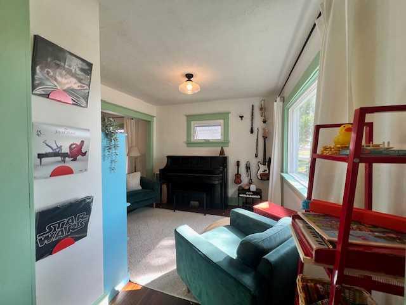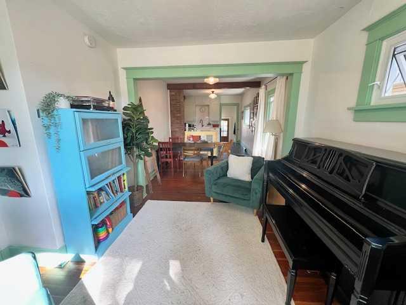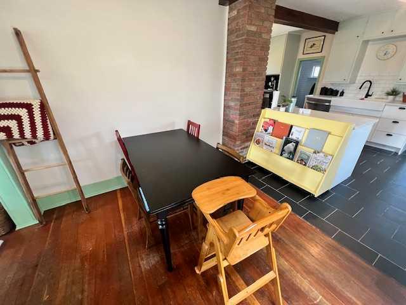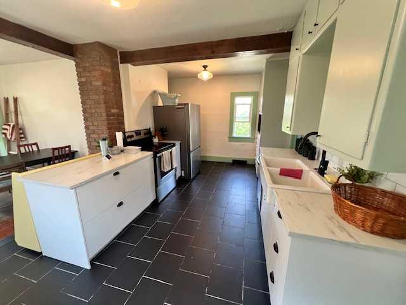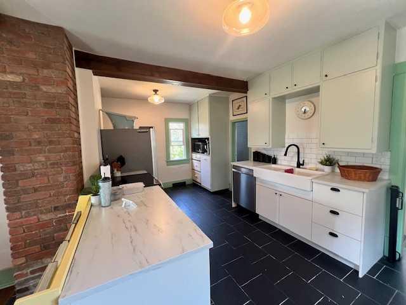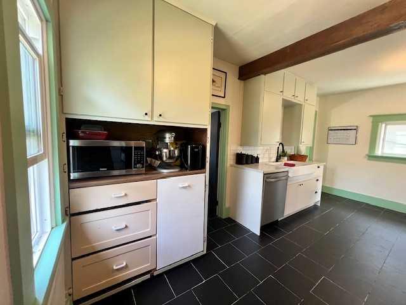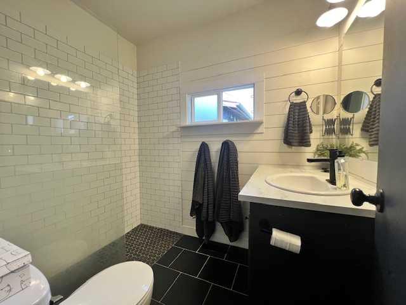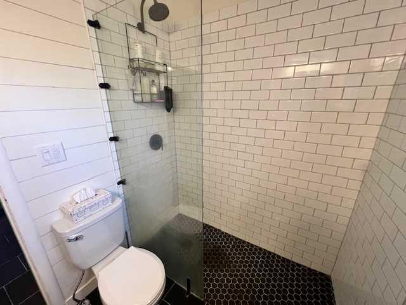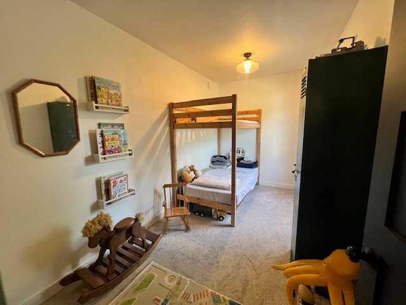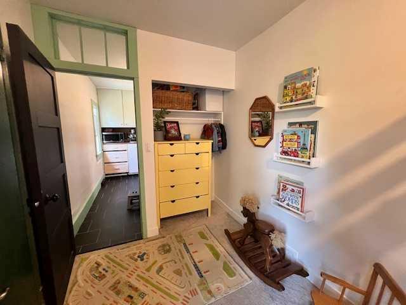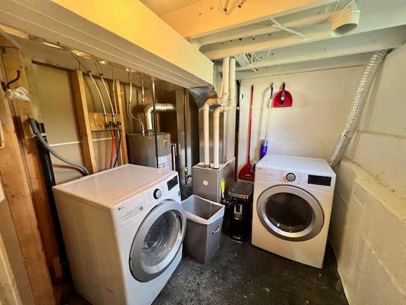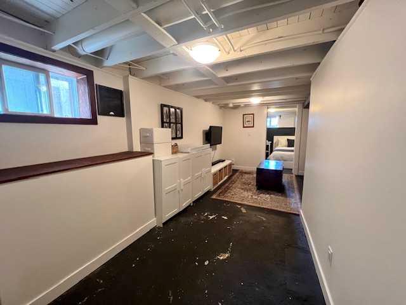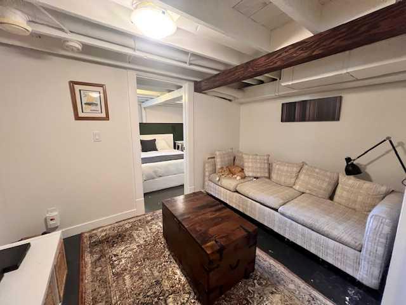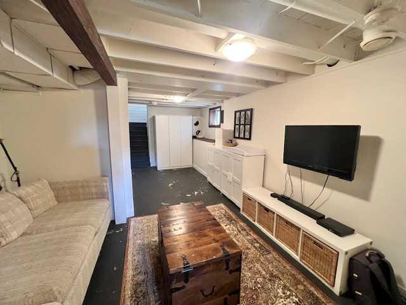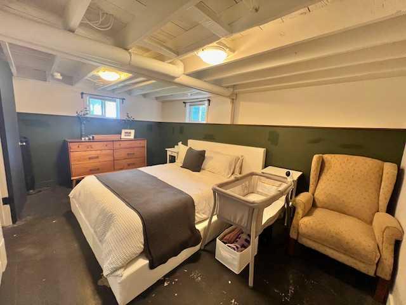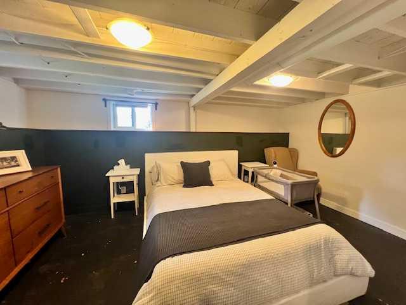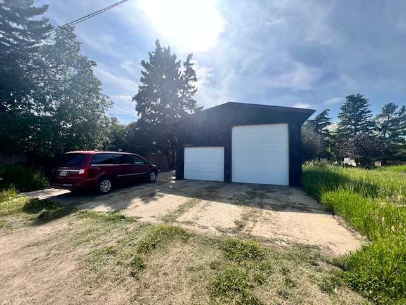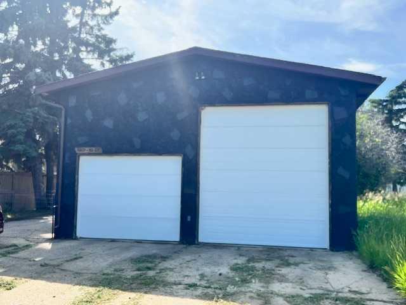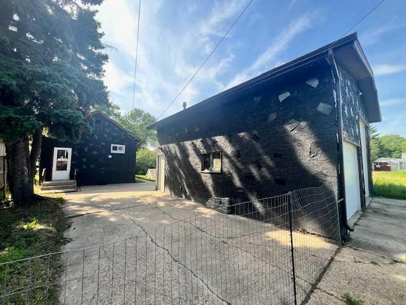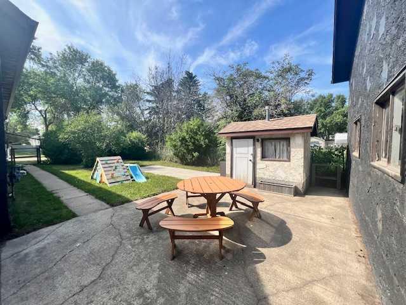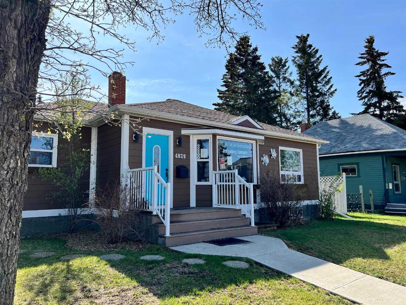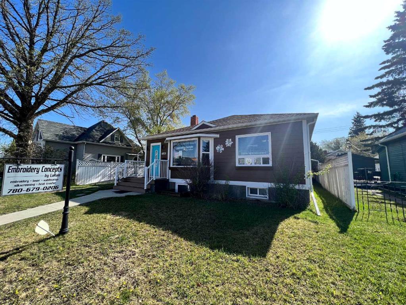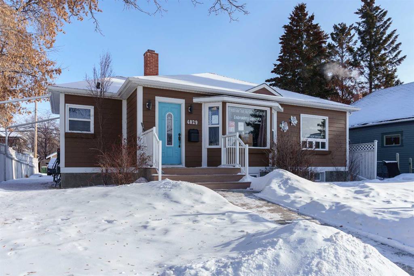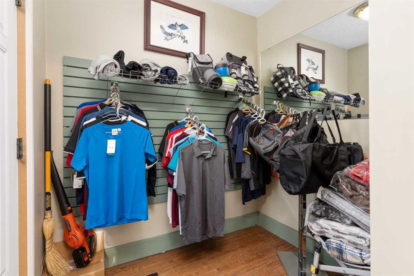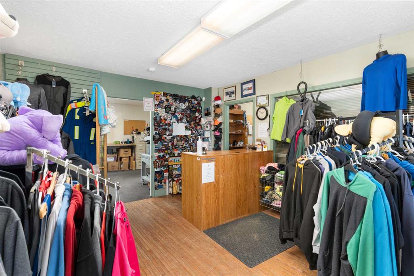4907 42 Street
Camrose T4V 1A2
MLS® Number: A2239276
$ 259,000
2
BEDROOMS
1 + 0
BATHROOMS
1926
YEAR BUILT
Charming Character Home with Dream Heated Garage & Modern Upgrades. This beautifully updated home is move in ready and packed with improvements, including a 24' x 28' dream garage heated, insulated, and boasting 12 foot ceilings, perfect for the hobbyist or car enthusiast. Key upgrades include a newer high-efficiency furnace, hot water tank, vinyl basement windows, architectural shingles, and a renovated bathroom in 2019. All new vinyl windows upstairs in 2022. Tucked away on a quiet street with no neighbors behind and only one direct neighbor, this property offers a rare sense of privacy. The main floor perfectly blends modern touches with vintage charm: a cozy farmhouse style kitchen and bath with tiled floors, updated lighting, and refreshed countertops. Original hardwood floors and distinctive wood moldings highlight the character rich living and dining rooms. A main floor bedroom adds flexibility, ideal as an office or a child’s room. The partially finished basement features a spacious family room flowing into what previously served as the primary bedroom with a walk-in closet. Just add flooring and ceiling to finish the space. A mechanical/laundry room rounds out this level. Additional perks include RV parking via back lane access and a walkable location close to Ecole Sifton, Charlie Killam School, and downtown amenities. A smart investment for the savvy buyer looking for space, character, and potential!
| COMMUNITY | Fairview |
| PROPERTY TYPE | Detached |
| BUILDING TYPE | House |
| STYLE | Bungalow |
| YEAR BUILT | 1926 |
| SQUARE FOOTAGE | 712 |
| BEDROOMS | 2 |
| BATHROOMS | 1.00 |
| BASEMENT | Full, Partially Finished |
| AMENITIES | |
| APPLIANCES | Dishwasher, Refrigerator, Stove(s), Washer/Dryer, Window Coverings |
| COOLING | None |
| FIREPLACE | N/A |
| FLOORING | Hardwood, Tile |
| HEATING | High Efficiency, Forced Air |
| LAUNDRY | In Basement |
| LOT FEATURES | Back Lane, Back Yard, Few Trees, Front Yard, Landscaped, Lawn, Standard Shaped Lot |
| PARKING | Double Garage Detached, RV Access/Parking |
| RESTRICTIONS | None Known |
| ROOF | Asphalt Shingle |
| TITLE | Fee Simple |
| BROKER | Coldwell Banker Ontrack Realty |
| ROOMS | DIMENSIONS (m) | LEVEL |
|---|---|---|
| Family Room | 18`11" x 7`0" | Basement |
| Bedroom - Primary | 10`0" x 16`0" | Basement |
| Kitchen | 17`0" x 11`0" | Main |
| Dining Room | 9`0" x 8`10" | Main |
| Living Room | 10`0" x 11`0" | Main |
| Bedroom | 13`0" x 7`0" | Main |
| 3pc Bathroom | 0`0" x 0`0" | Main |

