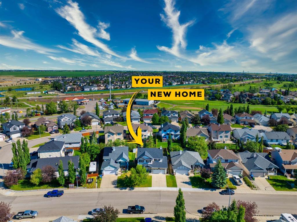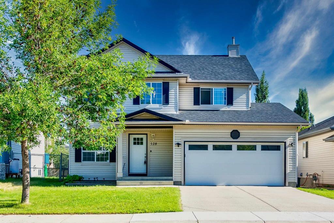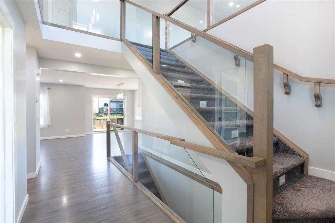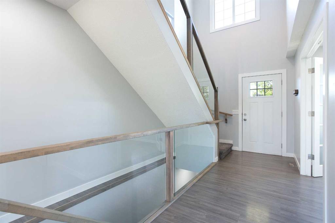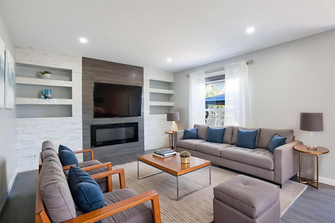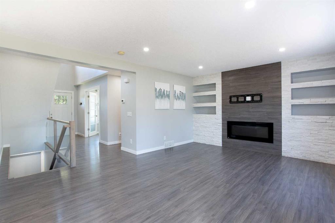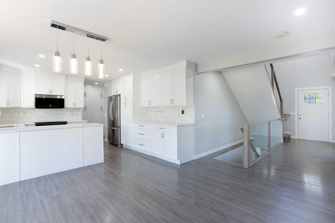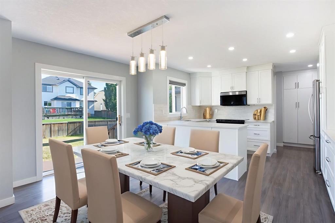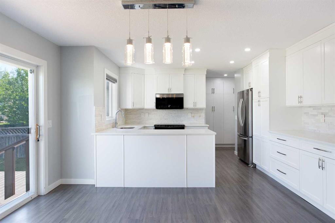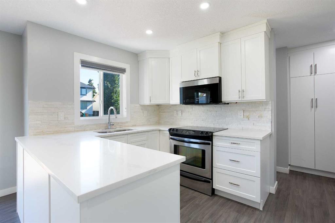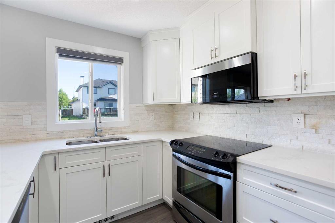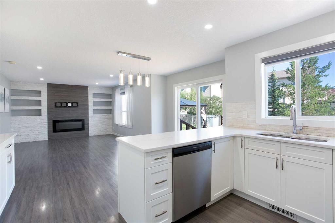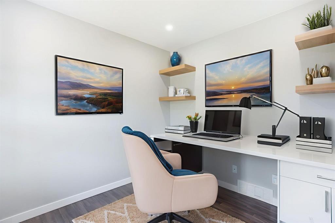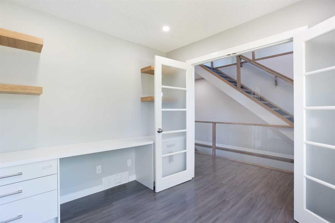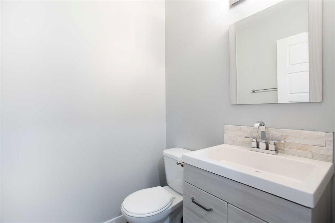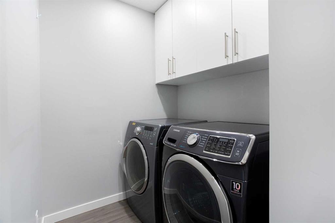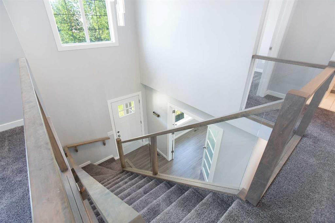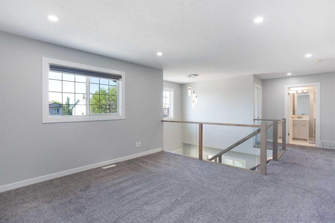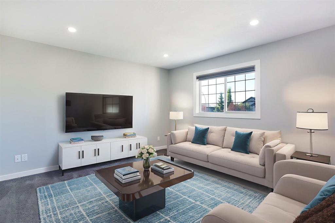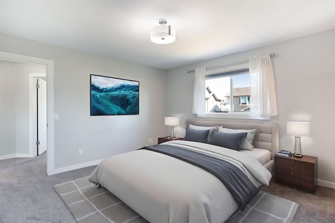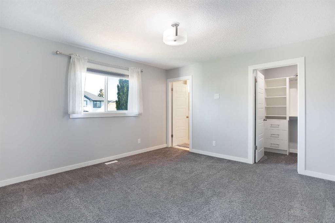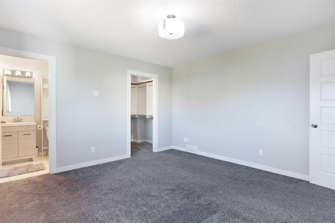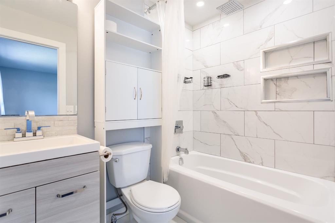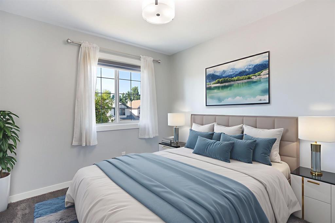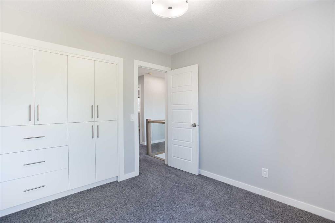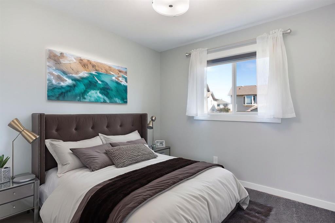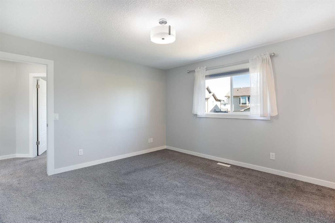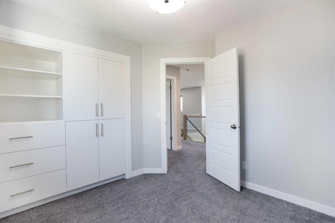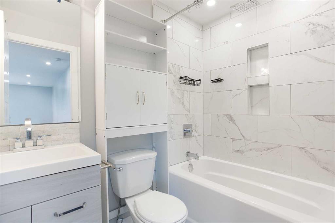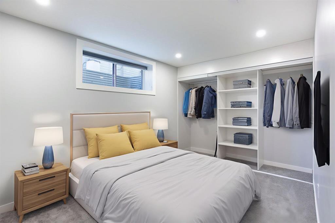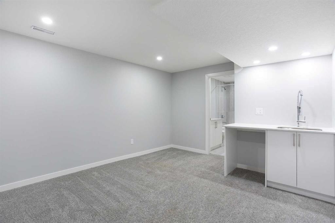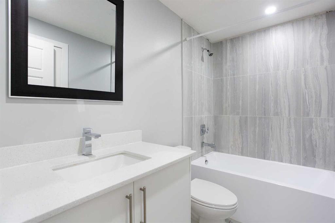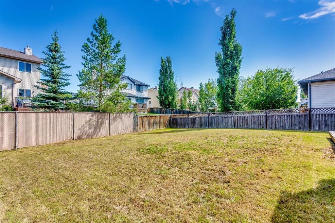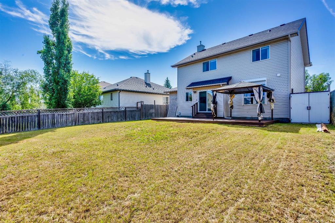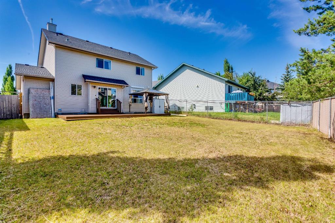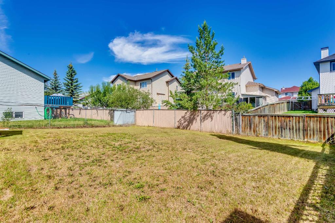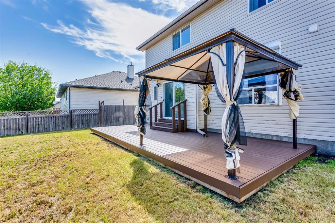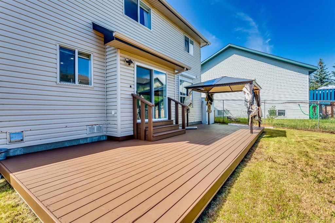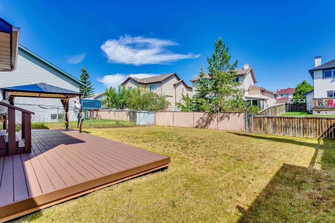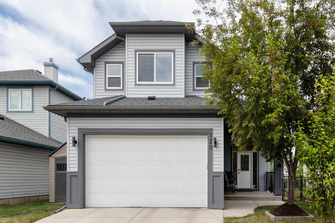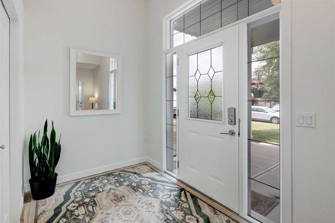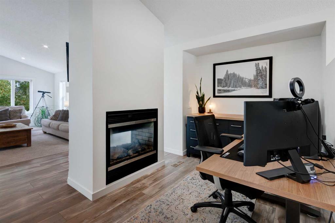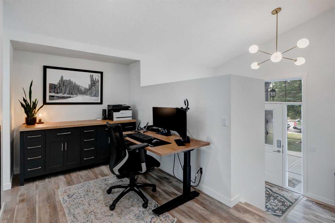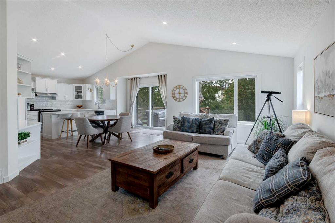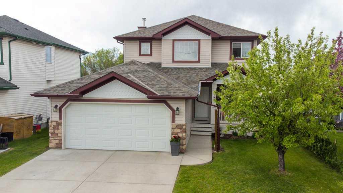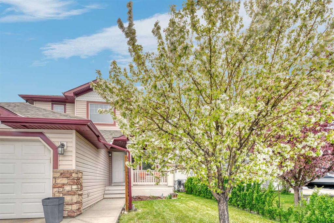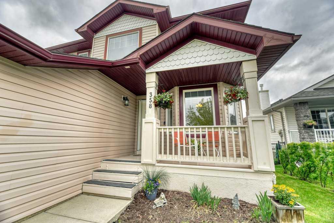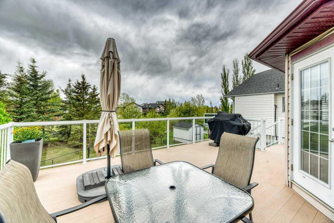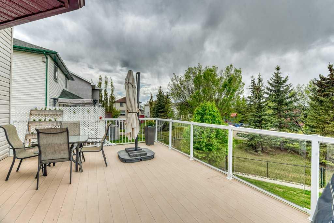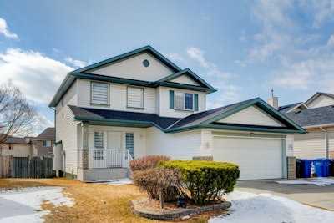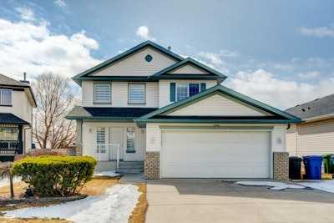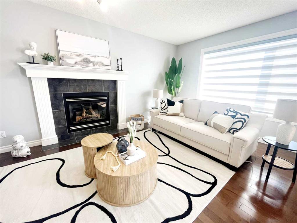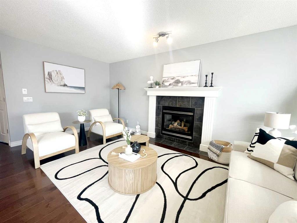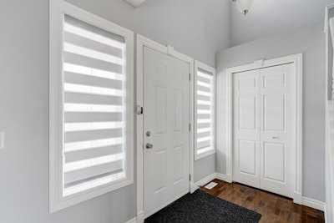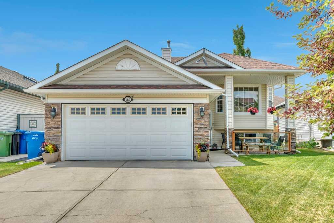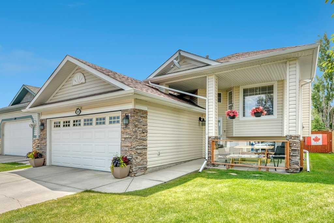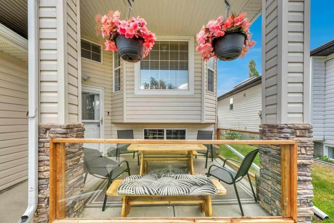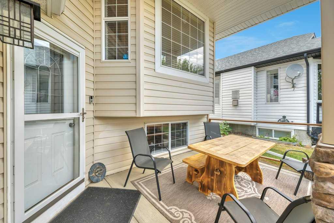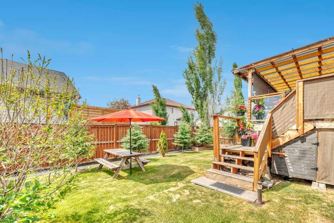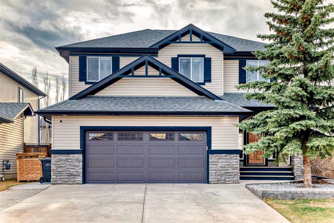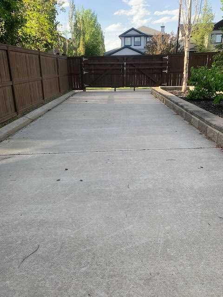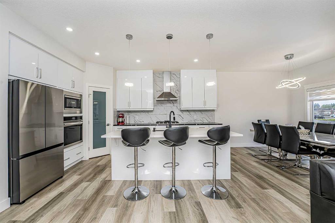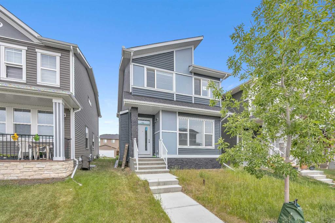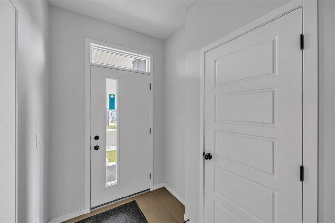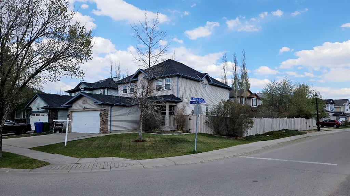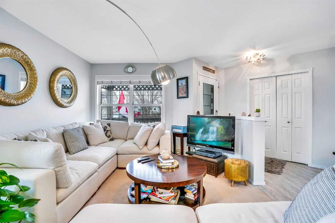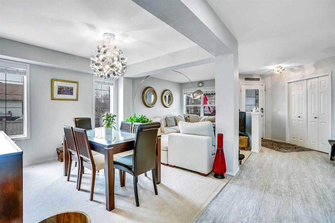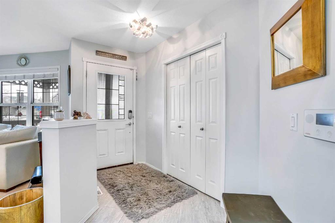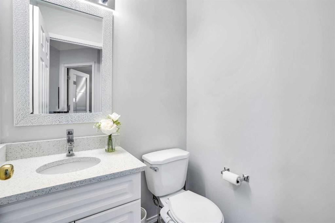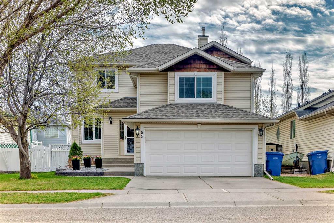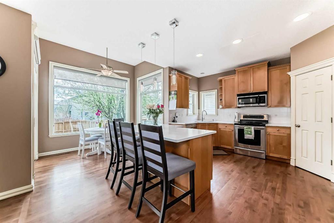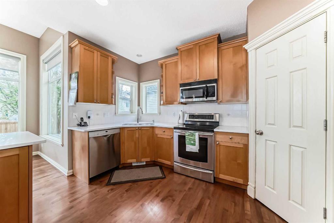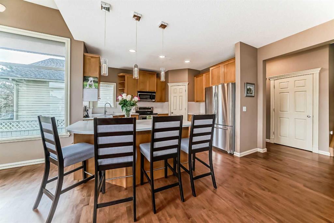128 West Creek Drive
Chestermere T1X 1K6
MLS® Number: A2221571
$ 700,000
5
BEDROOMS
3 + 1
BATHROOMS
1,731
SQUARE FEET
2002
YEAR BUILT
Renovated 5-Bedroom Home on a Massive Lot in Chestermere This beautifully renovated home offers a thoughtful layout with plenty of room for family life. With 5 bedrooms, a main floor office with built-ins, and a spacious bonus room upstairs, there’s space for everyone. The kitchen features white quartz countertops, stainless steel appliances, a modern tile backsplash, and bright, energy-efficient LED lighting. The open-concept main floor also includes a cozy electric fireplace, durable laminate flooring, a 2-piece bath, and a well-positioned laundry room. Upstairs, you’ll find plush carpet, a large bonus area, a spacious primary suite with walk-in closet and upgraded 4-piece ensuite, plus two more generous bedrooms and another fully updated full bathroom. Downstairs, the finished basement adds two more bedrooms, a full bath, and a flexible rec space. Custom closets throughout the home ensure every space is used efficiently. Step outside to enjoy a massive lot, complete with a patio and gazebo—perfect for relaxing or entertaining. Now, let’s talk location. Chestermere offers a lifestyle you won’t find in the average Calgary neighborhood—lake living with paddleboarding, swimming, and boating just minutes from your doorstep. You’re also a short walk to schools, playgrounds, and scenic pathways. Costco is just 10 minutes away, and with the ring road nearby, downtown and the airport are both a quick 25-minute drive. This is a move-in ready home in a location with so much to offer—don’t miss your chance to see it in person.
| COMMUNITY | West Creek |
| PROPERTY TYPE | Detached |
| BUILDING TYPE | House |
| STYLE | 2 Storey |
| YEAR BUILT | 2002 |
| SQUARE FOOTAGE | 1,731 |
| BEDROOMS | 5 |
| BATHROOMS | 4.00 |
| BASEMENT | Finished, Full |
| AMENITIES | |
| APPLIANCES | Dishwasher, Dryer, Electric Stove, ENERGY STAR Qualified Dishwasher, Garage Control(s), Microwave Hood Fan, Refrigerator, Window Coverings |
| COOLING | None |
| FIREPLACE | Electric |
| FLOORING | Carpet, Laminate |
| HEATING | Forced Air |
| LAUNDRY | Main Level |
| LOT FEATURES | Back Yard |
| PARKING | Double Garage Attached |
| RESTRICTIONS | Easement Registered On Title, Restrictive Covenant, Utility Right Of Way |
| ROOF | Asphalt Shingle |
| TITLE | Fee Simple |
| BROKER | Real Broker |
| ROOMS | DIMENSIONS (m) | LEVEL |
|---|---|---|
| Living Room | 13`8" x 11`8" | Basement |
| Bedroom | 12`4" x 10`11" | Basement |
| Bedroom | 12`5" x 8`11" | Basement |
| 4pc Bathroom | 8`8" x 4`11" | Basement |
| 2pc Bathroom | 5`0" x 5`0" | Main |
| Kitchen | 12`5" x 8`0" | Main |
| Dining Room | 14`6" x 8`11" | Main |
| Living Room | 12`11" x 12`11" | Main |
| Den | 9`5" x 9`0" | Main |
| Laundry | 5`6" x 5`4" | Main |
| Mud Room | 5`0" x 3`8" | Main |
| Foyer | 17`0" x 4`8" | Main |
| Bedroom - Primary | 13`1" x 12`11" | Upper |
| Bedroom | 9`7" x 9`4" | Upper |
| Bedroom | 9`9" x 9`6" | Upper |
| Family Room | 12`9" x 12`7" | Upper |
| 4pc Ensuite bath | 7`7" x 4`11" | Upper |
| 4pc Bathroom | 7`5" x 4`11" | Upper |
| Walk-In Closet | 5`4" x 4`11" | Upper |

