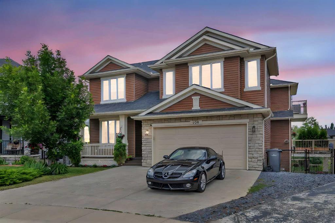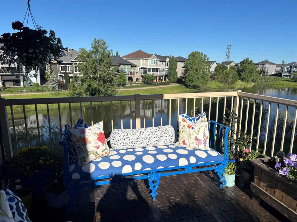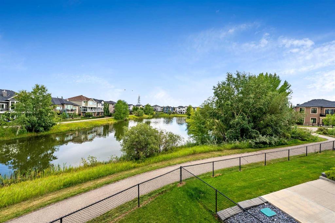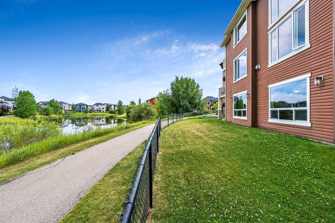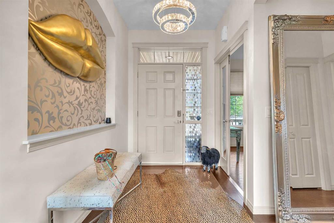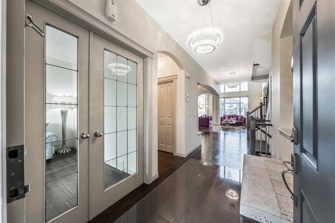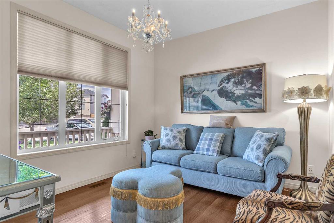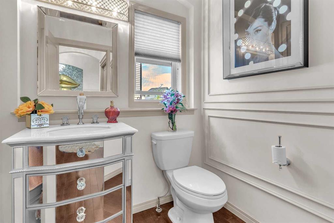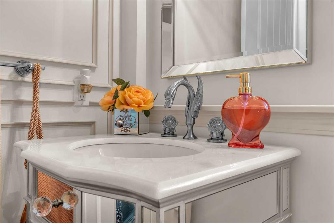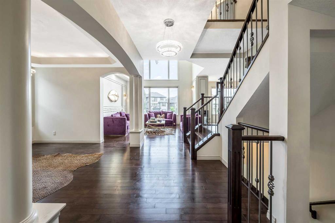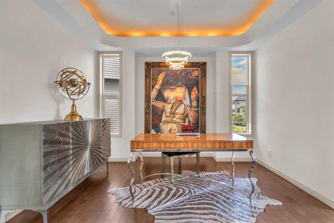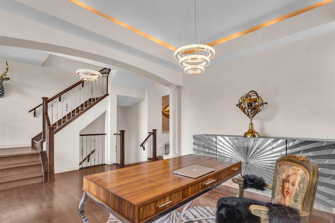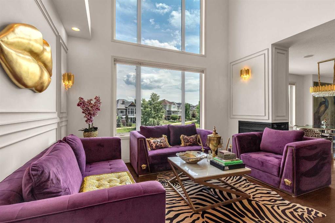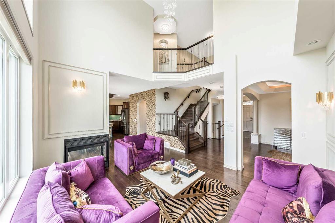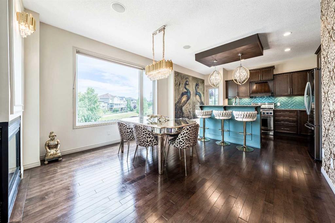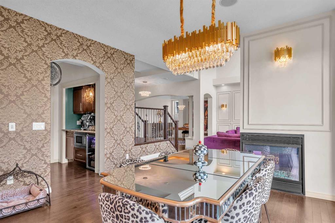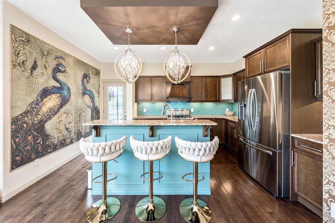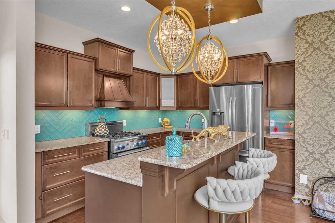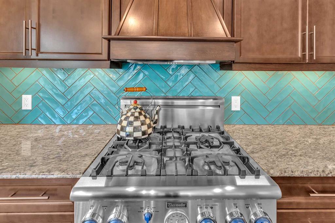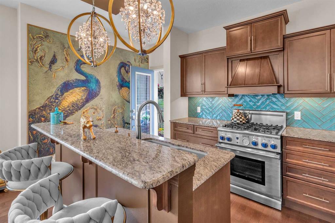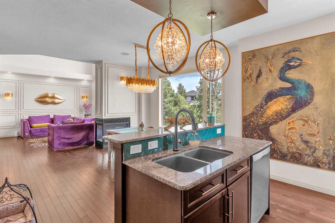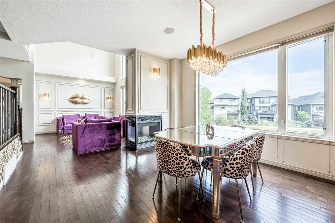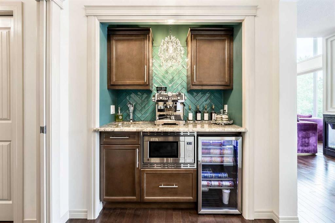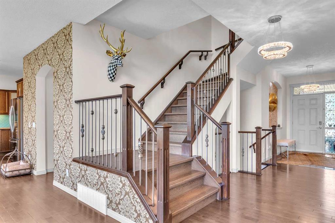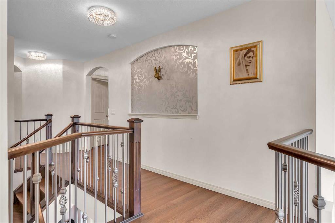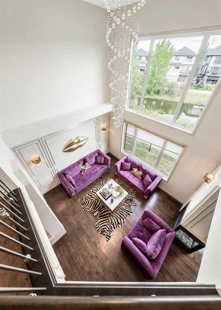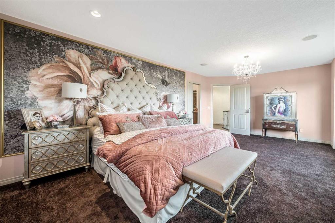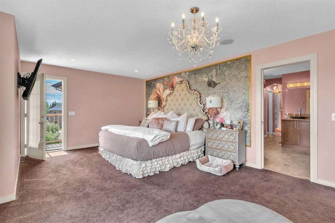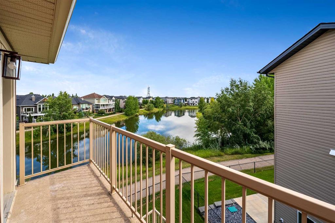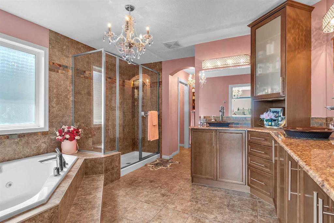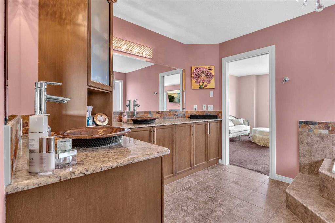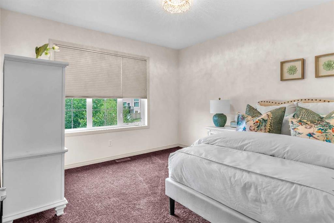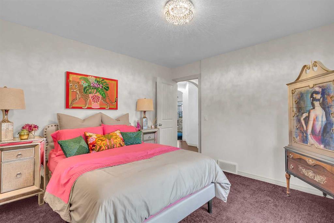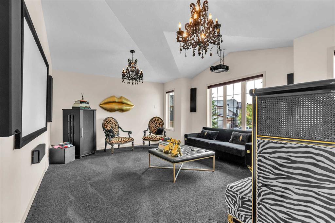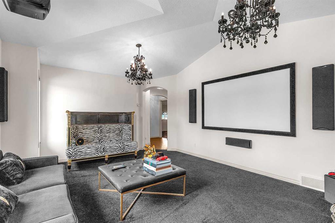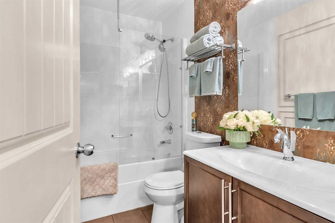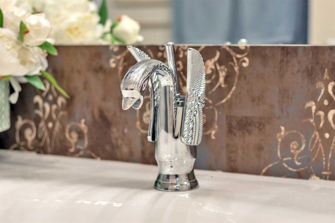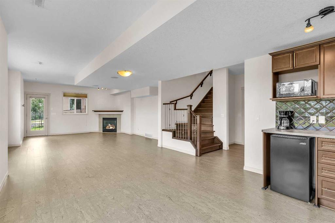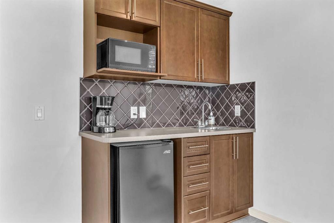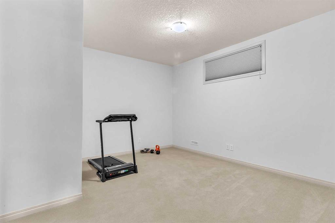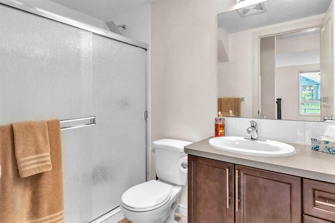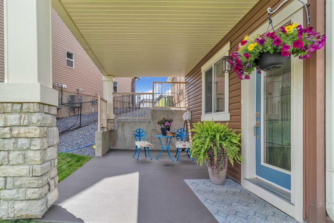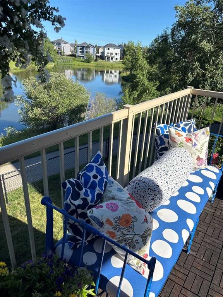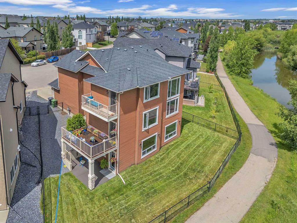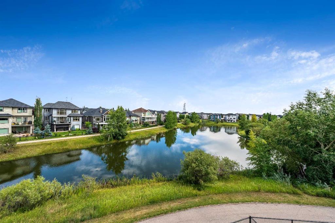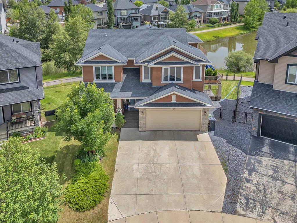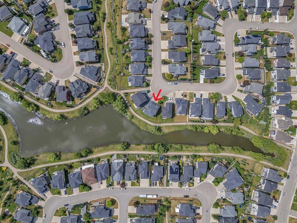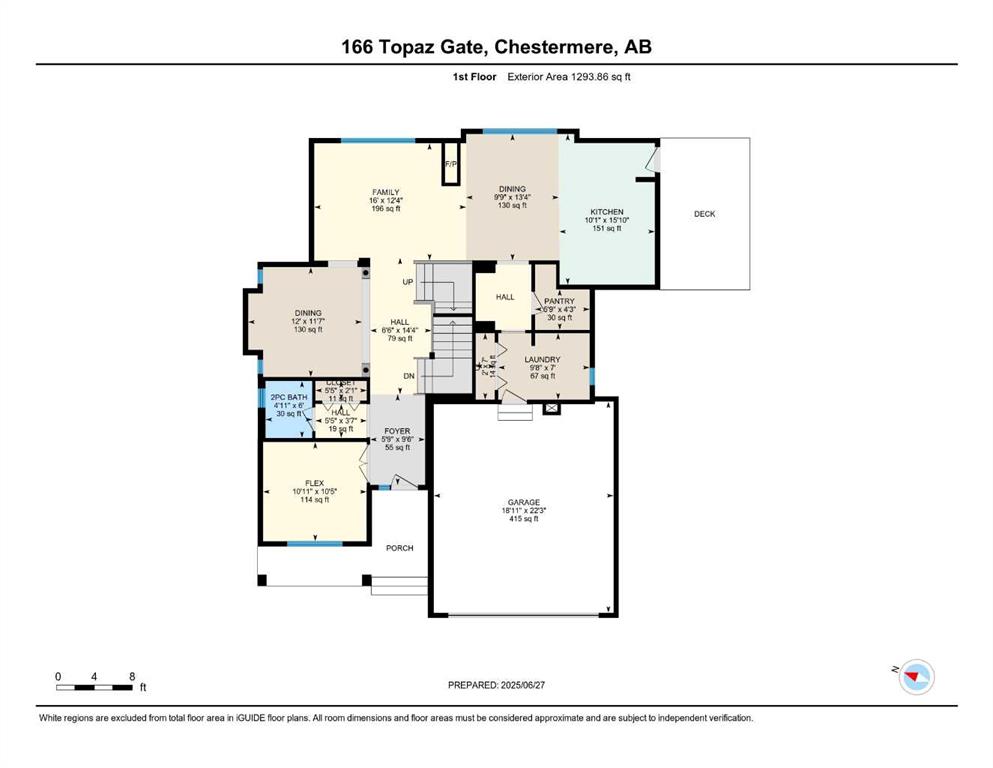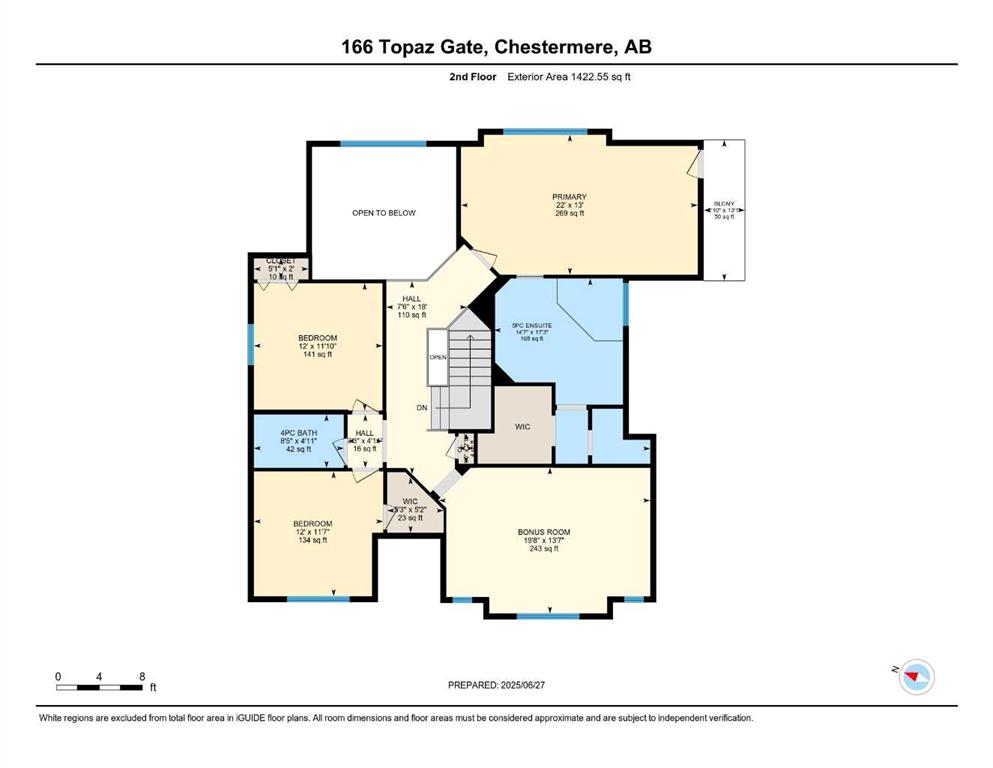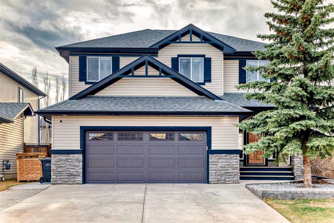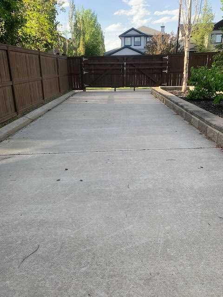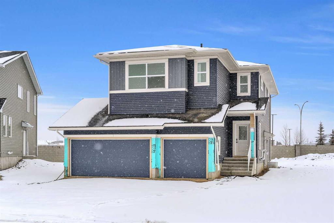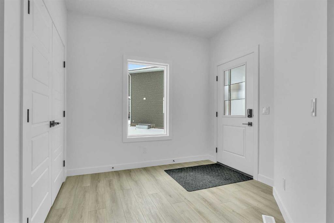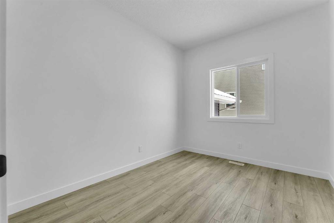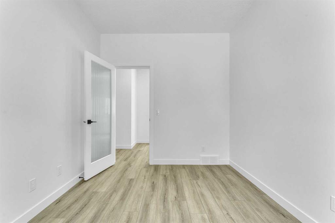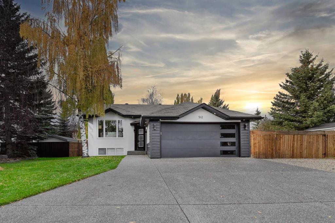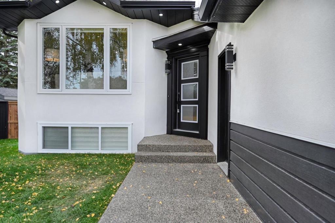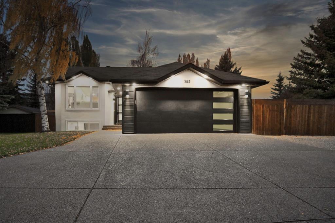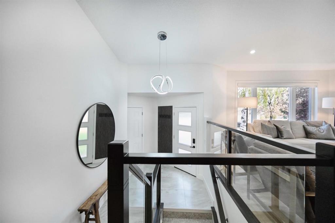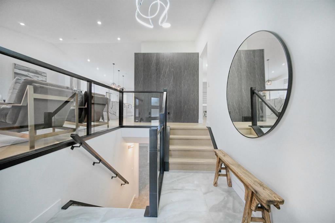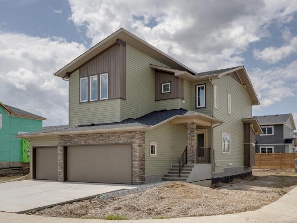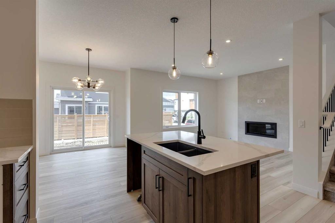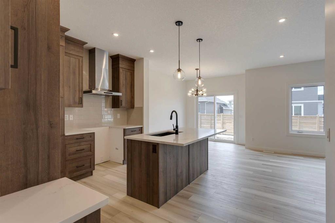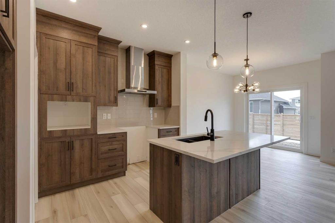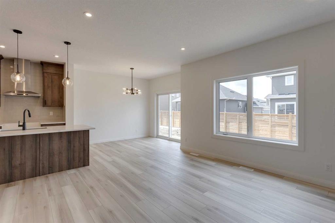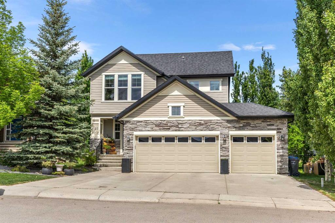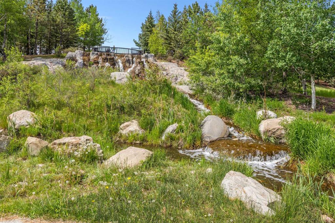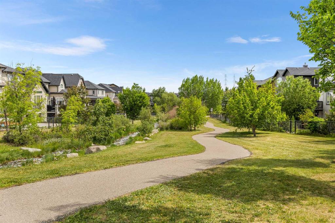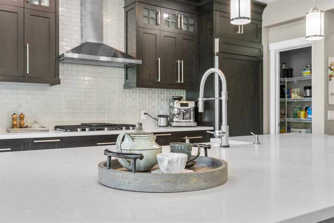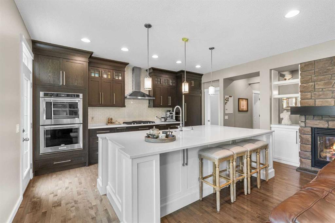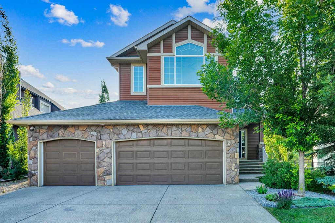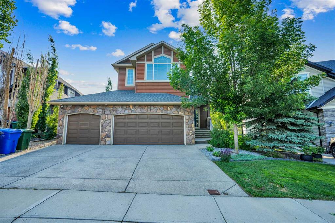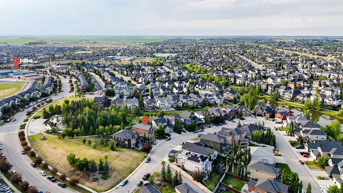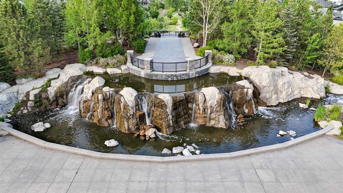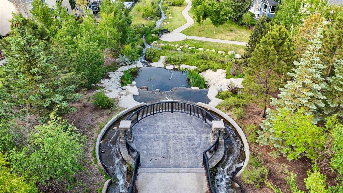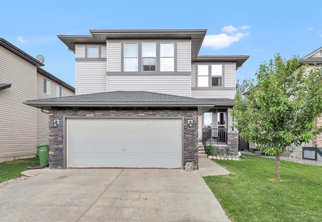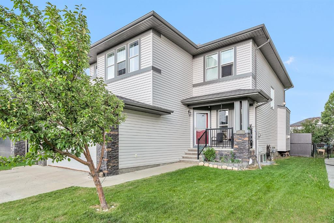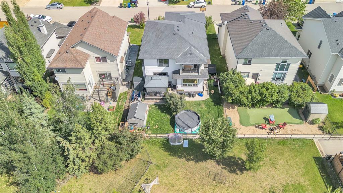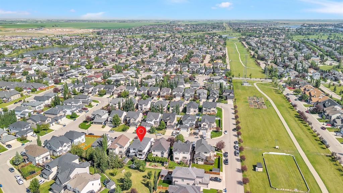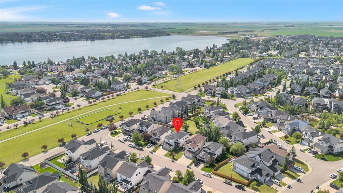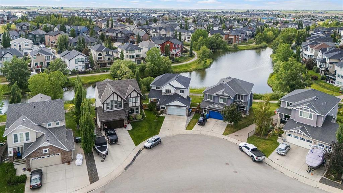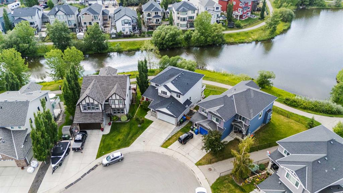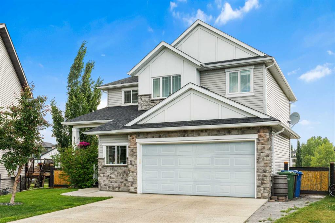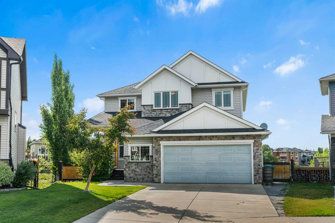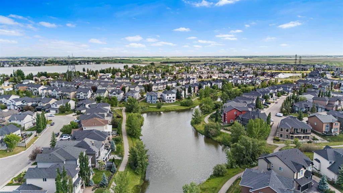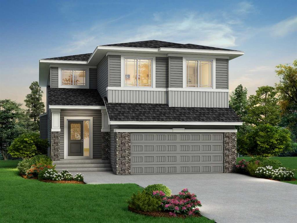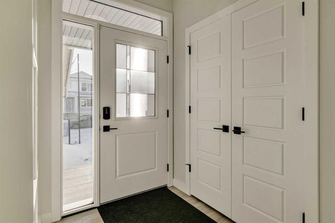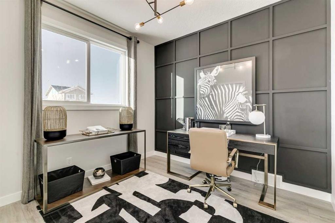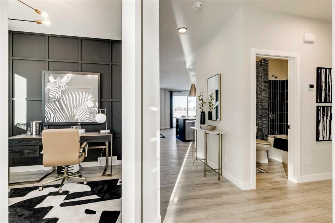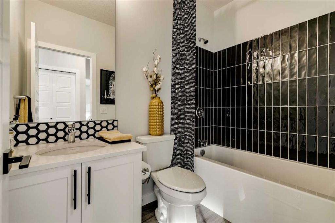166 Topaz Gate
Chestermere T1X 1V7
MLS® Number: A2235480
$ 949,000
5
BEDROOMS
3 + 1
BATHROOMS
2,716
SQUARE FEET
2007
YEAR BUILT
Welcome to your dream executive walkout home in beautiful Rainbow Falls of Chestermere—where refined living meets natural serenity. Built by Shane Homes, it is perfectly positioned along a tranquil pond and winding walking path, this impeccably maintained 5-bedroom estate boasts over 3,850 sq ft of thoughtfully designed living space. Recent upgrades include some flooring, top-of-the-line lighting, faucets, designer wall paper and accessories—every detail curated with sophistication in mind. As you step inside, soaring vaulted ceilings with custom moldings and decor, expansive windows, and rich architectural touches create an inviting, elevated atmosphere. The open-concept main floor seamlessly connects the living, dining, and culinary spaces, centered around a chef-inspired kitchen with granite counters, premium stainless steel appliances including a newer Thermador gas range and a sleek butler’s bar—ideal for hosting and entertaining. Step out onto the expansive upper deck to sip your morning coffee or enjoy dining with tranquil pond views and peaceful sounds of nature. A formal dining room impresses with ambient lighting set into a tray ceiling, while the main floor office provides a bright, quiet workspace perfect for working from home. Upstairs, the luxurious primary suite is a true escape, featuring its own private balcony, a spa-like ensuite with elegant designer lighting and a generous walk-in closet sure to delight any fashion lover. Movie nights come to life in the upper-level media room, boasting a high-end projector and an oversized screen for the ultimate cinematic experience. The fully finished walkout basement opens to a professionally landscaped backyard with a covered patio and direct access to the scenic walking path. Whether you’re entertaining, relaxing, or out for an evening stroll, this property offers incredible value and the perfect balance of elegance, comfort, and location—just minutes from Chestermere’s best amenities.
| COMMUNITY | Rainbow Falls |
| PROPERTY TYPE | Detached |
| BUILDING TYPE | House |
| STYLE | 2 Storey |
| YEAR BUILT | 2007 |
| SQUARE FOOTAGE | 2,716 |
| BEDROOMS | 5 |
| BATHROOMS | 4.00 |
| BASEMENT | Finished, Full, Walk-Out To Grade |
| AMENITIES | |
| APPLIANCES | See Remarks |
| COOLING | None |
| FIREPLACE | Gas |
| FLOORING | Carpet, Cork, Hardwood |
| HEATING | Fireplace(s), Forced Air |
| LAUNDRY | Main Level |
| LOT FEATURES | Back Yard, Backs on to Park/Green Space, Creek/River/Stream/Pond, Landscaped, No Neighbours Behind, Pie Shaped Lot, Wetlands |
| PARKING | Double Garage Attached |
| RESTRICTIONS | None Known |
| ROOF | Asphalt Shingle |
| TITLE | Fee Simple |
| BROKER | RE/MAX Complete Realty |
| ROOMS | DIMENSIONS (m) | LEVEL |
|---|---|---|
| 3pc Bathroom | Lower | |
| Bedroom | 12`7" x 13`10" | Lower |
| Bedroom | 8`11" x 14`1" | Lower |
| Game Room | 35`11" x 16`0" | Lower |
| Furnace/Utility Room | 11`4" x 10`11" | Lower |
| 2pc Bathroom | Main | |
| Dining Room | 9`9" x 13`4" | Main |
| Dining Room | 12`0" x 11`7" | Main |
| Family Room | 16`0" x 12`4" | Main |
| Office | 10`11" x 10`5" | Main |
| Kitchen | 10`1" x 15`10" | Main |
| Laundry | 9`8" x 7`0" | Main |
| Pantry | 5`9" x 4`3" | Main |
| 4pc Bathroom | Upper | |
| 5pc Ensuite bath | Upper | |
| Bedroom | 12`0" x 11`7" | Upper |
| Bedroom | 12`0" x 11`10" | Upper |
| Bonus Room | 19`8" x 13`7" | Upper |
| Bedroom - Primary | 22`0" x 13`0" | Upper |

