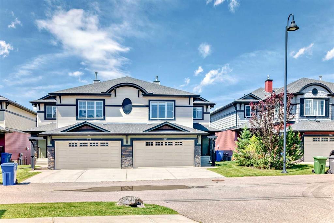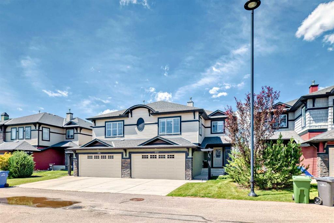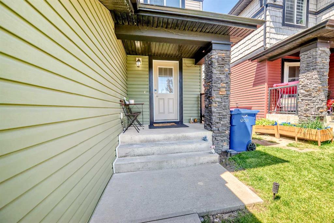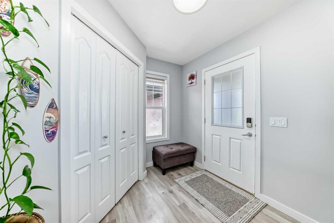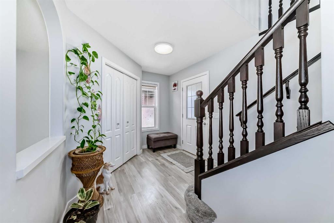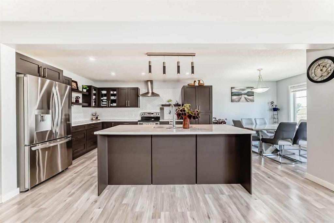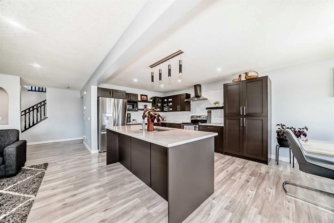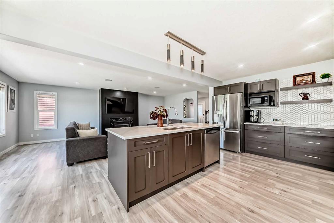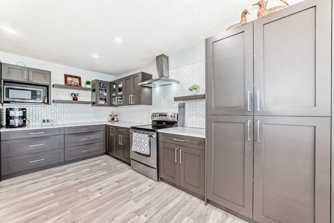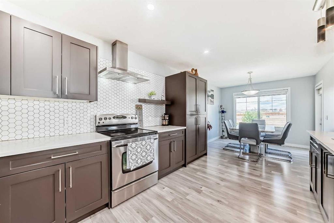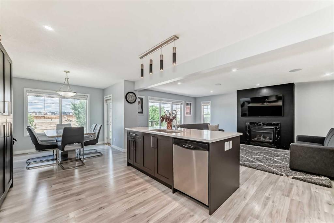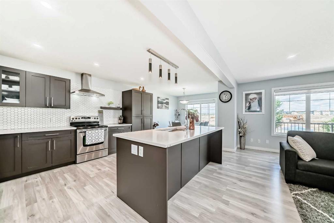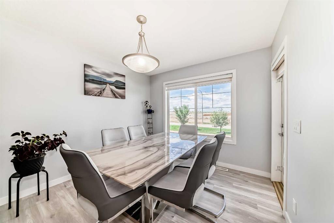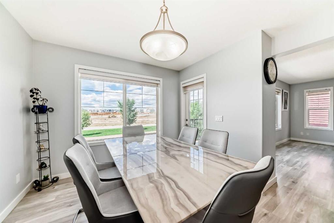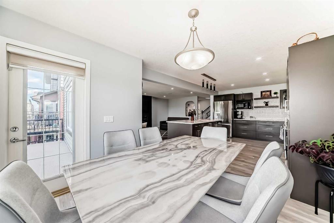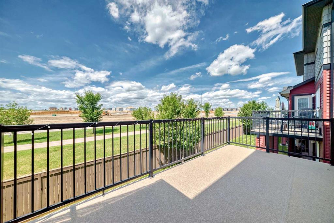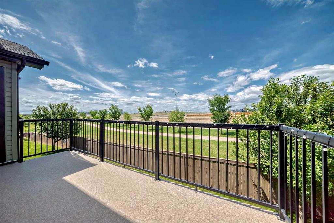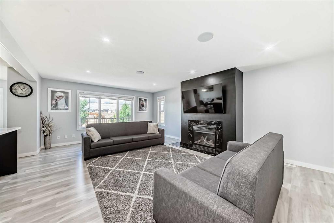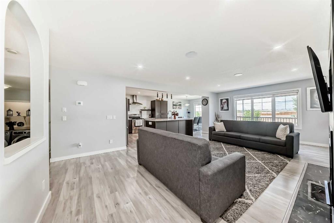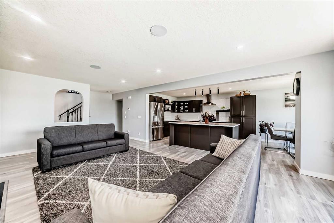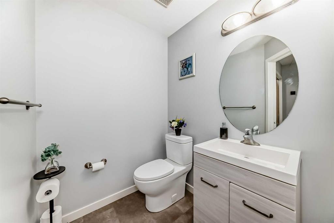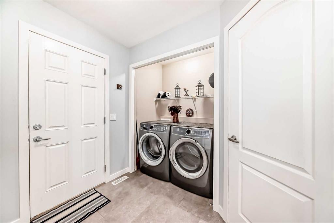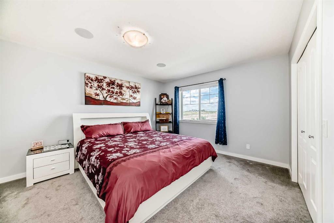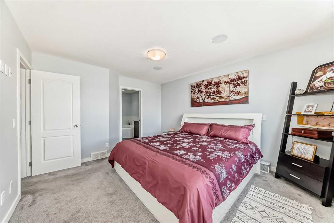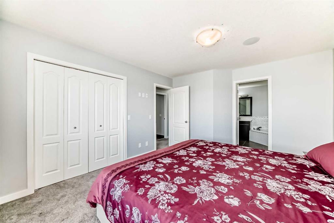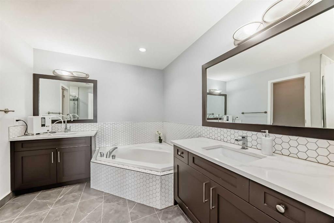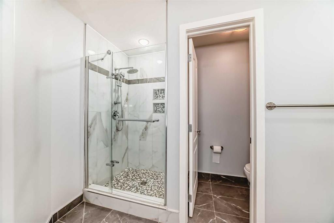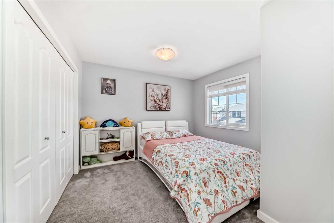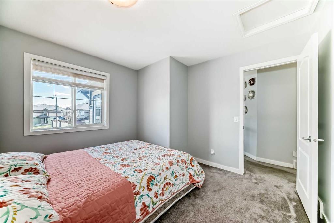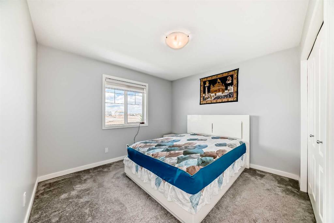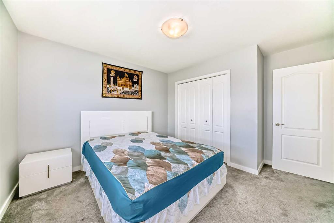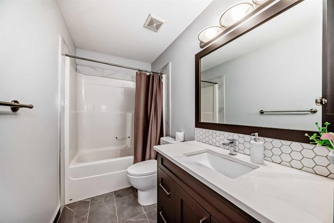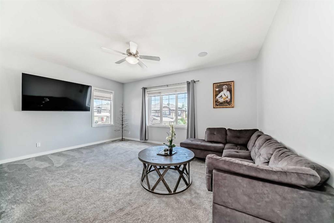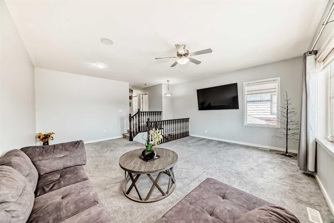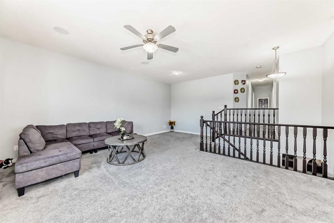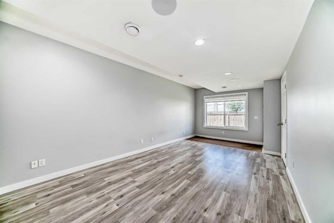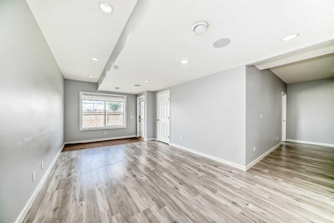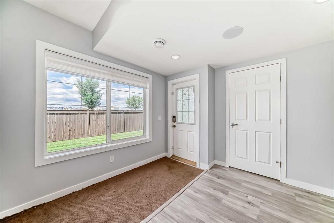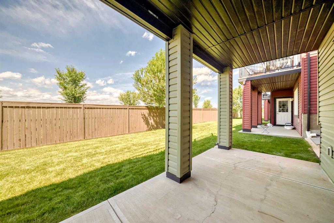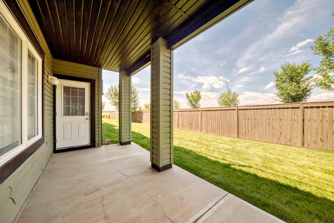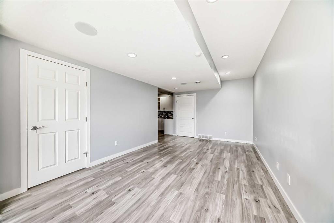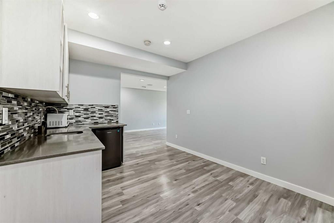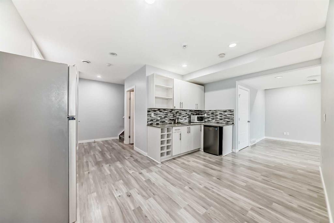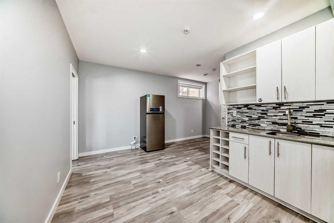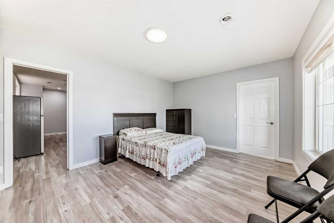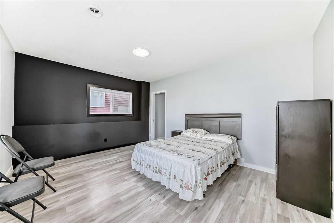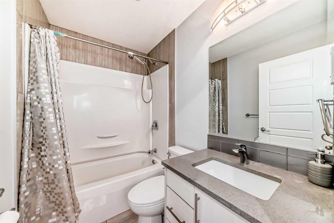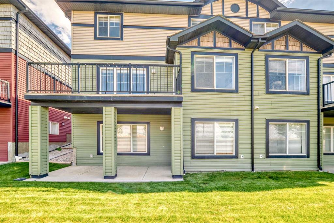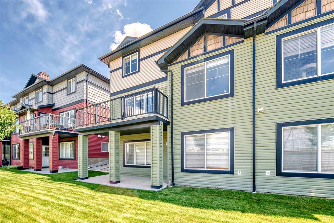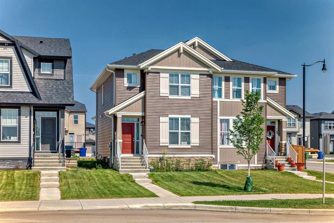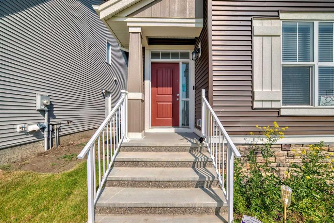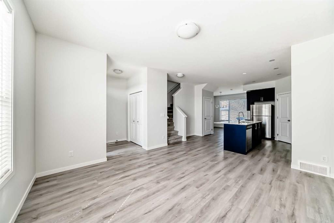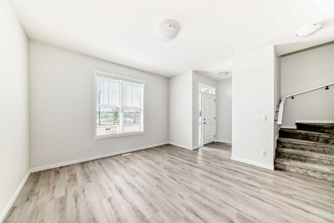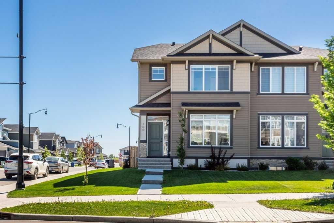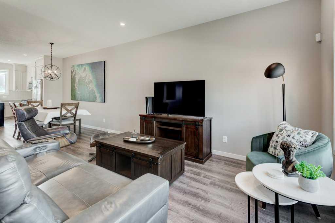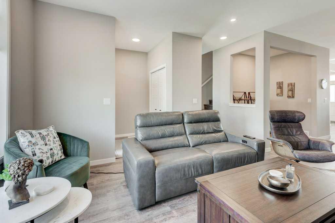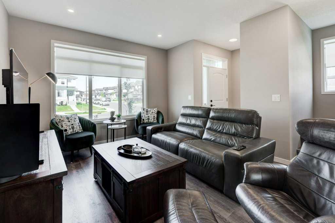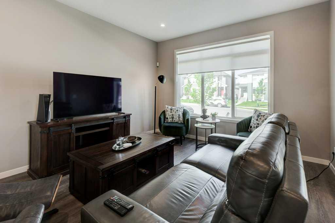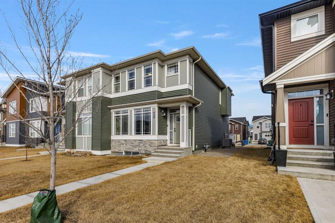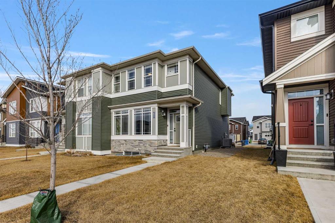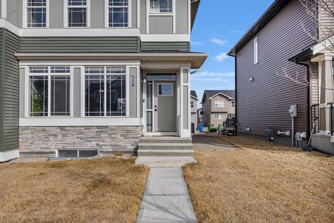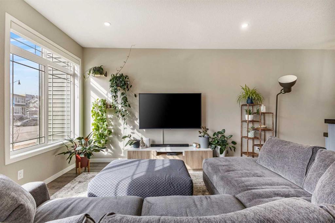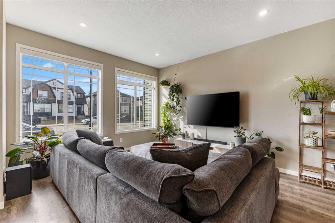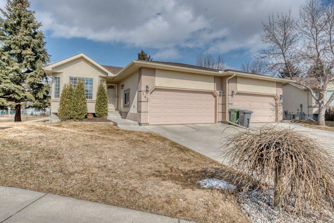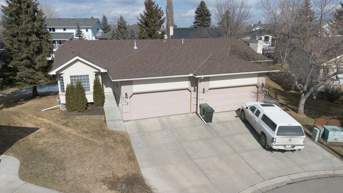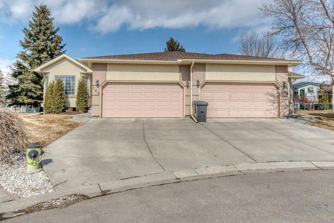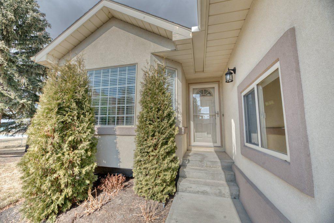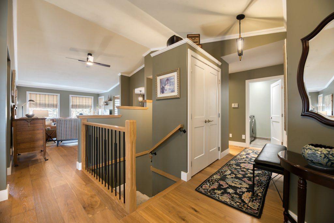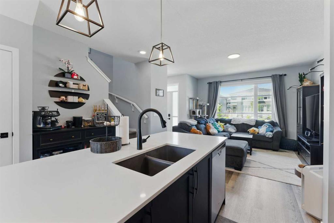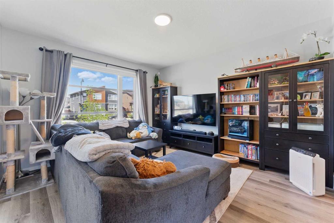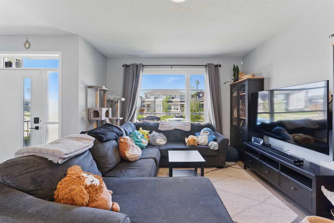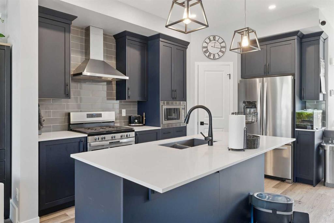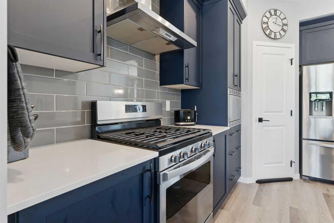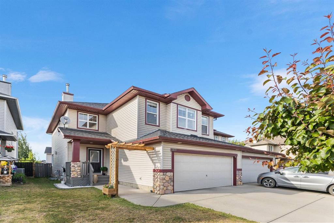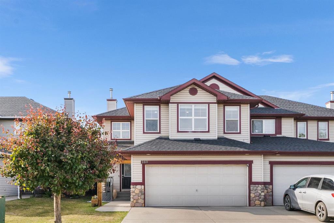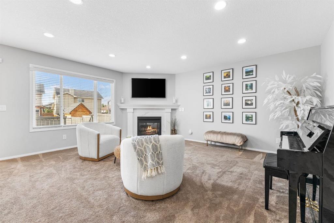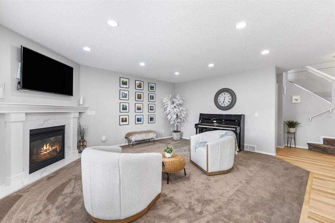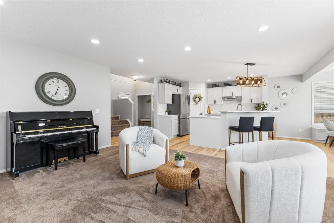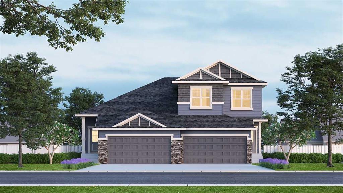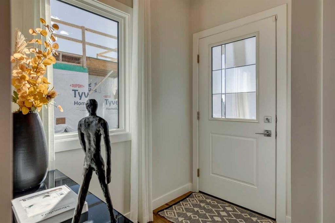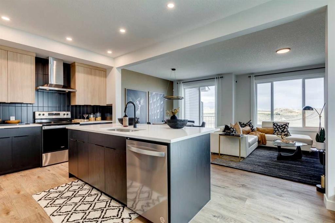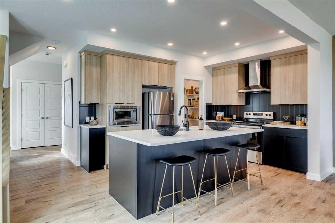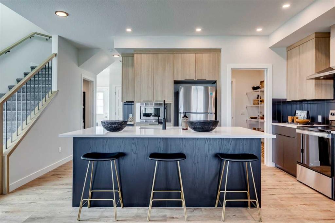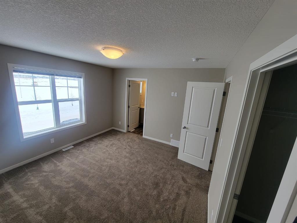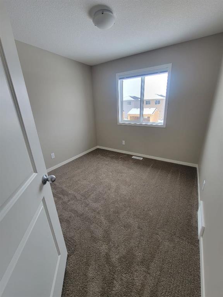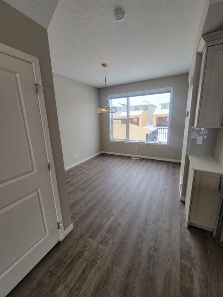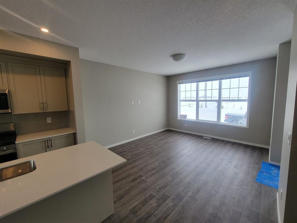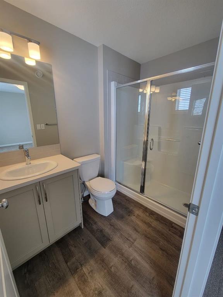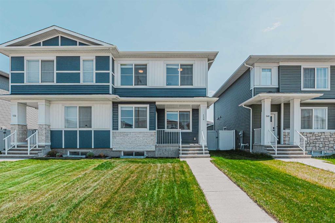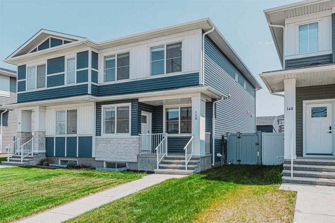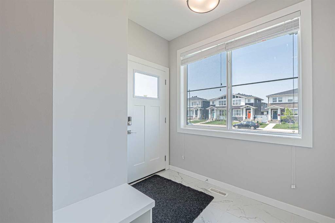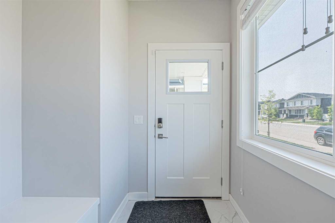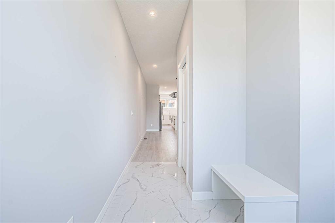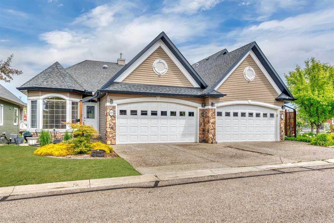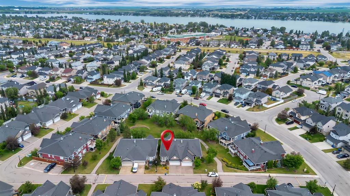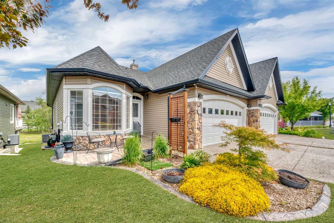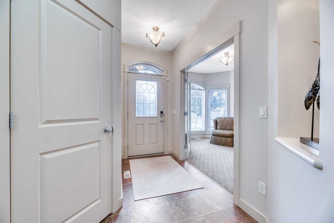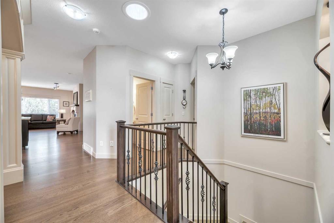172 SPRINGMERE Grove
Chestermere T1X 0B5
MLS® Number: A2237250
$ 589,900
4
BEDROOMS
3 + 1
BATHROOMS
2,143
SQUARE FEET
2007
YEAR BUILT
Welcome to 172 Springmere Grove! This stunning four bedroom Chestermere home features a light, airy design and thoughtful upgrades throughout! Step inside and enjoy a bright and open main floor plan where streaming sunlight highlights easy care laminate flooring. The Chef in the house will appreciate the beautifully upgraded kitchen with the large island and Stainless Steel Appliances! There is plenty of space for your dining table, perfect for family meals or hosting friends in style! The living room is bathed in natural light and offers versatile space for furniture placement, whether you are creating corners or an open concept entertaining area! On this main level you will also find a two piece powder room plus convenient main floor laundry! The upper level boasts a cozy bonus room, ideal for family movie nights. On this level you will find three good sized bedrooms plus a four piece bath. The primary bedroom is quite spacious and is complete with its own walk in closet and five piece ensuite including dual sinks, a separate shower and a separate tub for relaxing! The lower WALK OUT level is fully developed with a four piece bath, rec room, bedroom and a wet bar (kitchenette) Step outside to a private patio and a well-kept lawn, fully maintained by the condo board. Enjoy the many walking pathways that meander around tranquil ponds, playgrounds, and parks! Relax and enjoy, yard maintenance including grass cutting and snow removal is taken care of with the monthly condo fee! Book your showing today!
| COMMUNITY | Westmere |
| PROPERTY TYPE | Semi Detached (Half Duplex) |
| BUILDING TYPE | Duplex |
| STYLE | 2 Storey, Side by Side |
| YEAR BUILT | 2007 |
| SQUARE FOOTAGE | 2,143 |
| BEDROOMS | 4 |
| BATHROOMS | 4.00 |
| BASEMENT | Separate/Exterior Entry, Finished, Full, Suite, Walk-Out To Grade |
| AMENITIES | |
| APPLIANCES | Bar Fridge, Dishwasher, Dryer, Electric Stove, Garage Control(s), Microwave, Range Hood, Refrigerator, Washer, Window Coverings |
| COOLING | None |
| FIREPLACE | Gas, Great Room |
| FLOORING | Carpet, Laminate |
| HEATING | Fireplace(s), Forced Air |
| LAUNDRY | Main Level |
| LOT FEATURES | Back Yard, Front Yard, Low Maintenance Landscape, No Neighbours Behind, Rectangular Lot |
| PARKING | Double Garage Attached |
| RESTRICTIONS | Pet Restrictions or Board approval Required |
| ROOF | Asphalt Shingle |
| TITLE | Fee Simple |
| BROKER | Stonemere Real Estate Solutions |
| ROOMS | DIMENSIONS (m) | LEVEL |
|---|---|---|
| Entrance | 9`8" x 4`0" | Basement |
| Game Room | 21`6" x 10`11" | Basement |
| Bedroom | 12`0" x 14`10" | Basement |
| Furnace/Utility Room | 13`7" x 11`4" | Basement |
| 4pc Bathroom | 7`3" x 4`10" | Basement |
| Kitchenette | 14`11" x 10`0" | Basement |
| Kitchenette | 14`11" x 10`0" | Basement |
| Entrance | 8`2" x 8`4" | Main |
| 2pc Bathroom | 5`10" x 5`1" | Main |
| Mud Room | 7`10" x 5`10" | Main |
| Laundry | 5`5" x 3`4" | Main |
| Living Room | 23`3" x 15`4" | Main |
| Kitchen | 13`10" x 11`8" | Main |
| Dining Room | 10`9" x 9`11" | Main |
| Bonus Room | 17`10" x 12`8" | Upper |
| Bedroom | 11`1" x 10`11" | Upper |
| Bedroom | 11`2" x 10`6" | Upper |
| 4pc Bathroom | 11`1" x 4`10" | Upper |
| Bedroom - Primary | 14`6" x 11`11" | Upper |
| Walk-In Closet | 9`0" x 3`1" | Upper |
| 5pc Ensuite bath | 9`7" x 11`11" | Upper |

