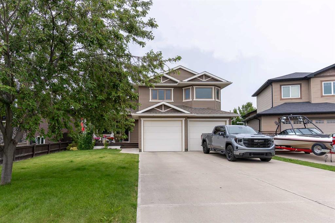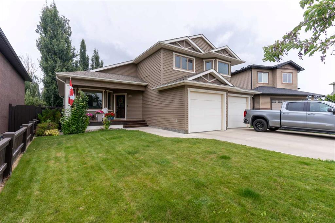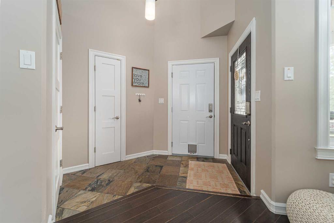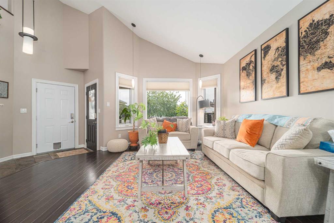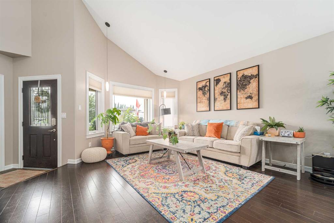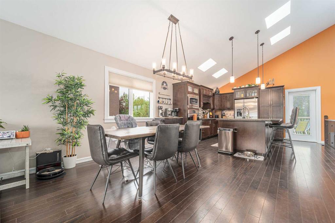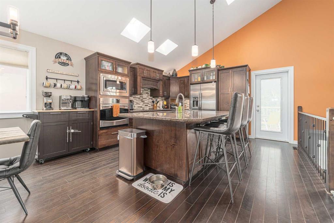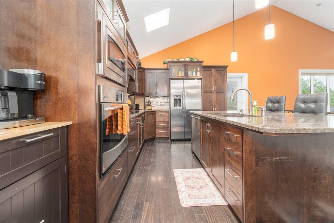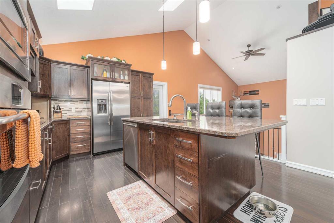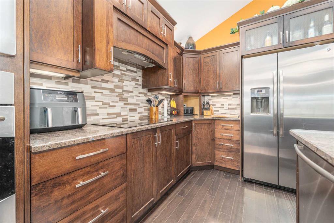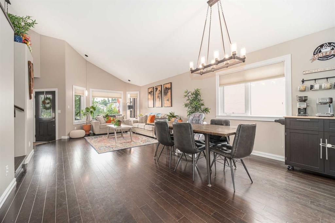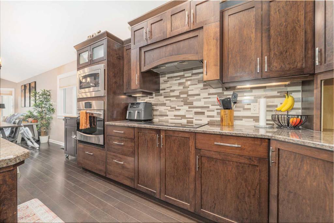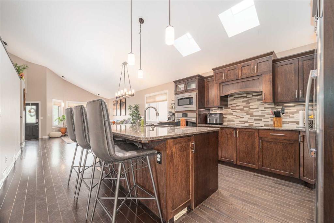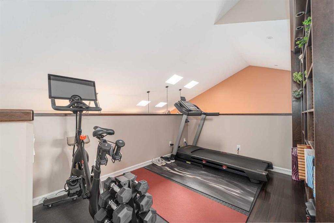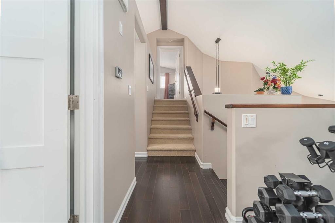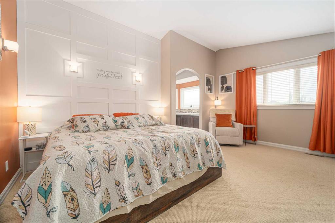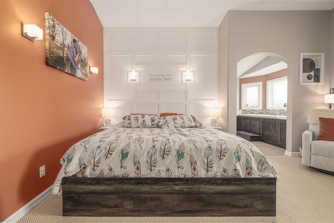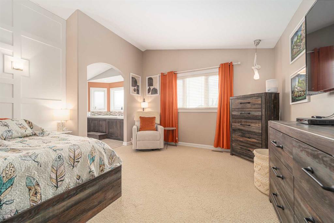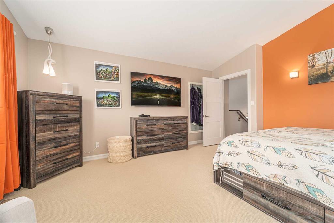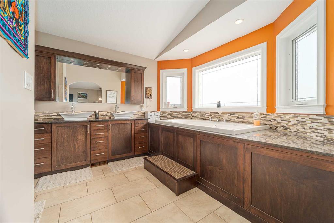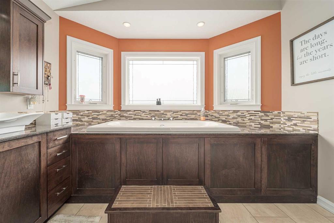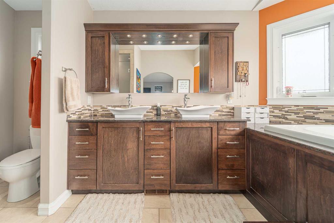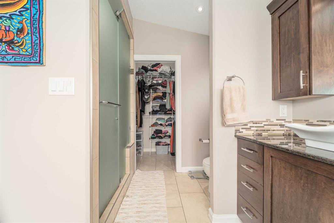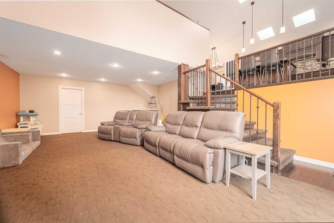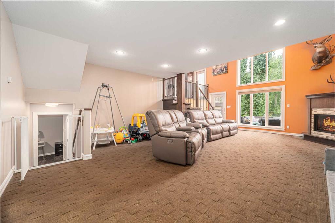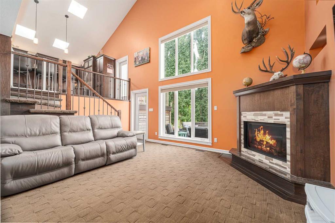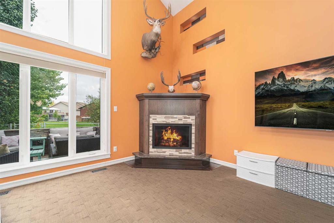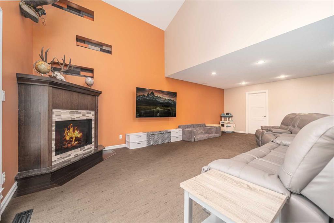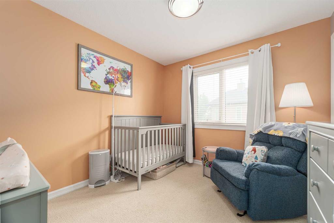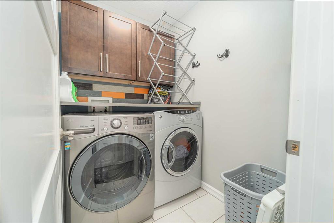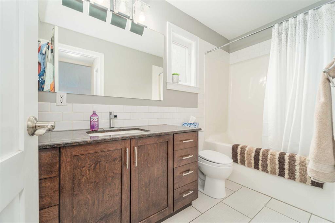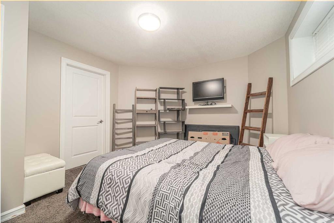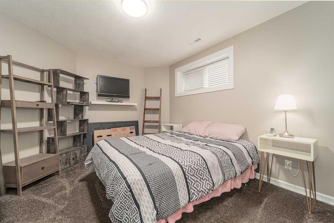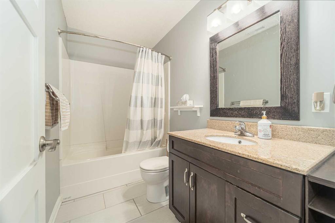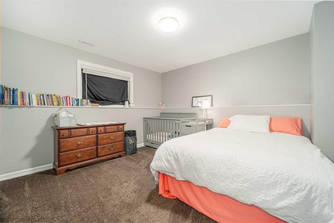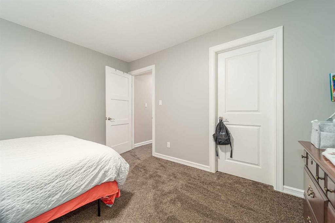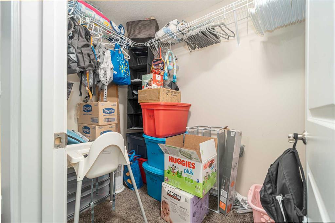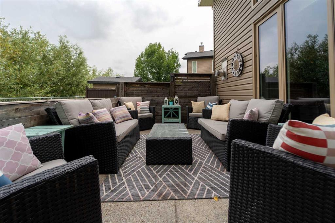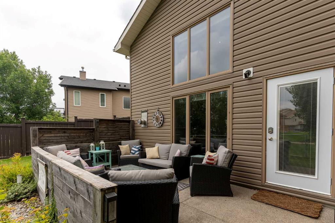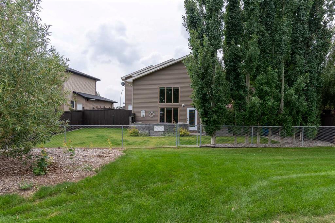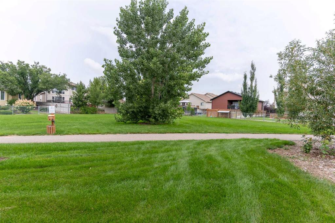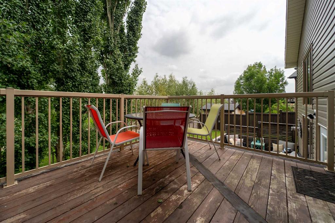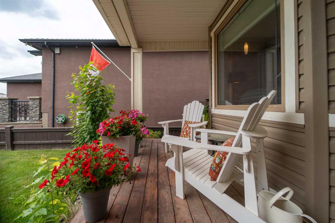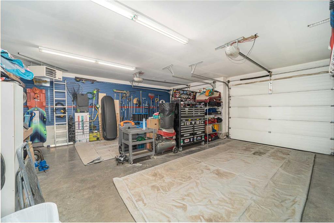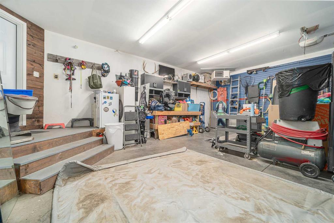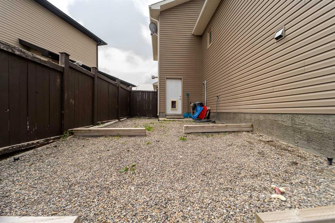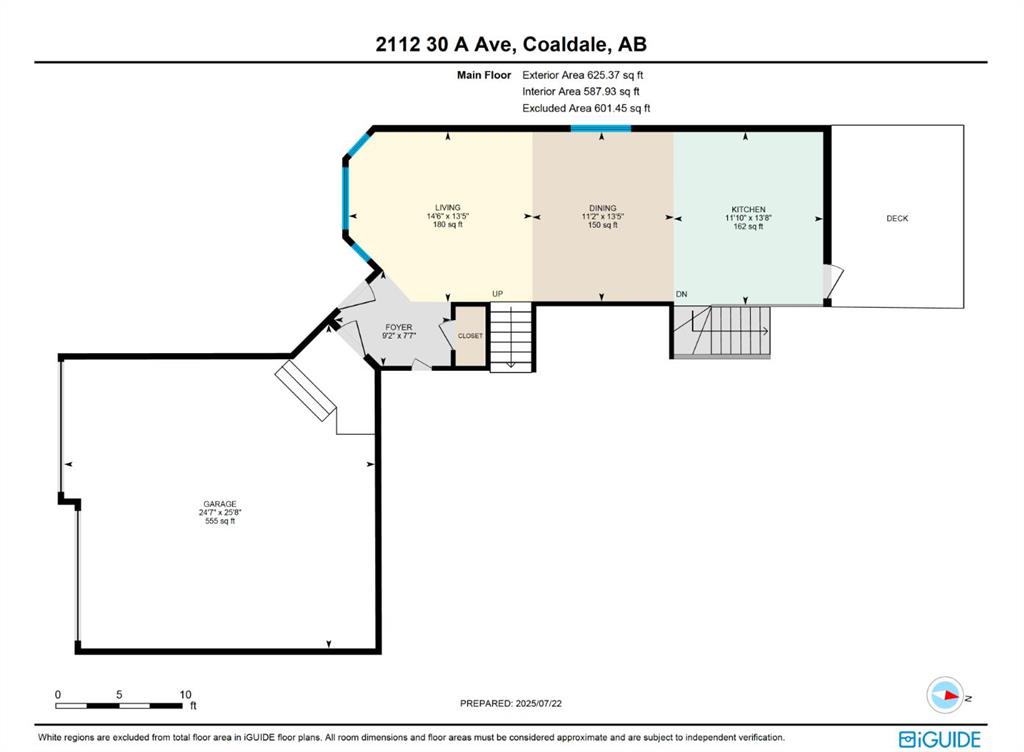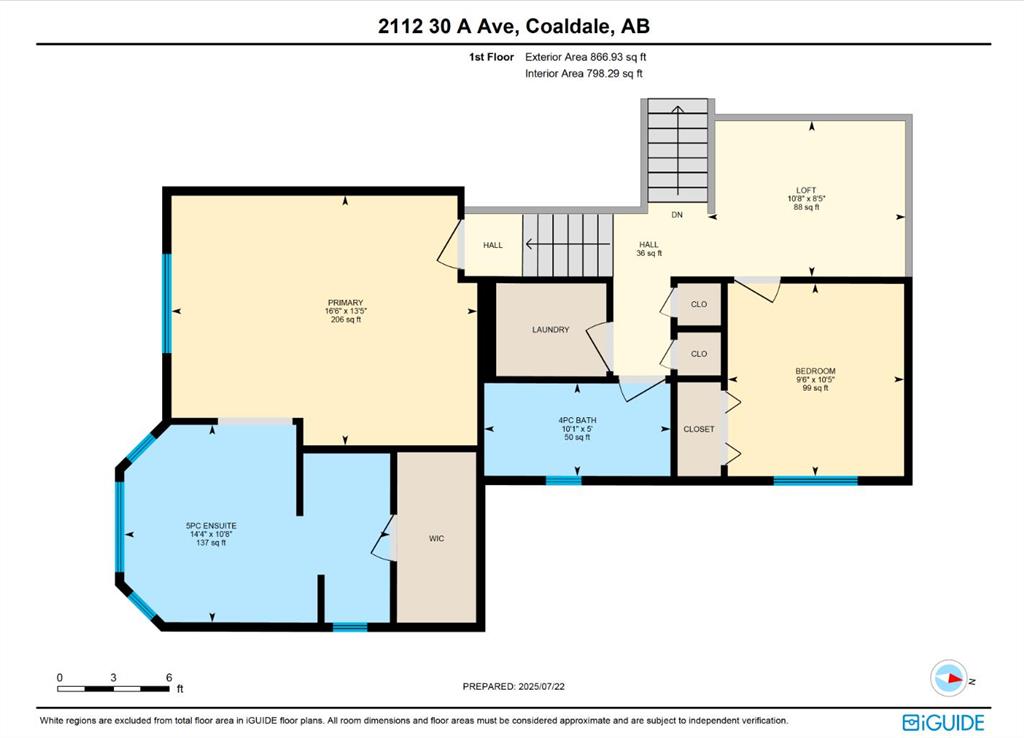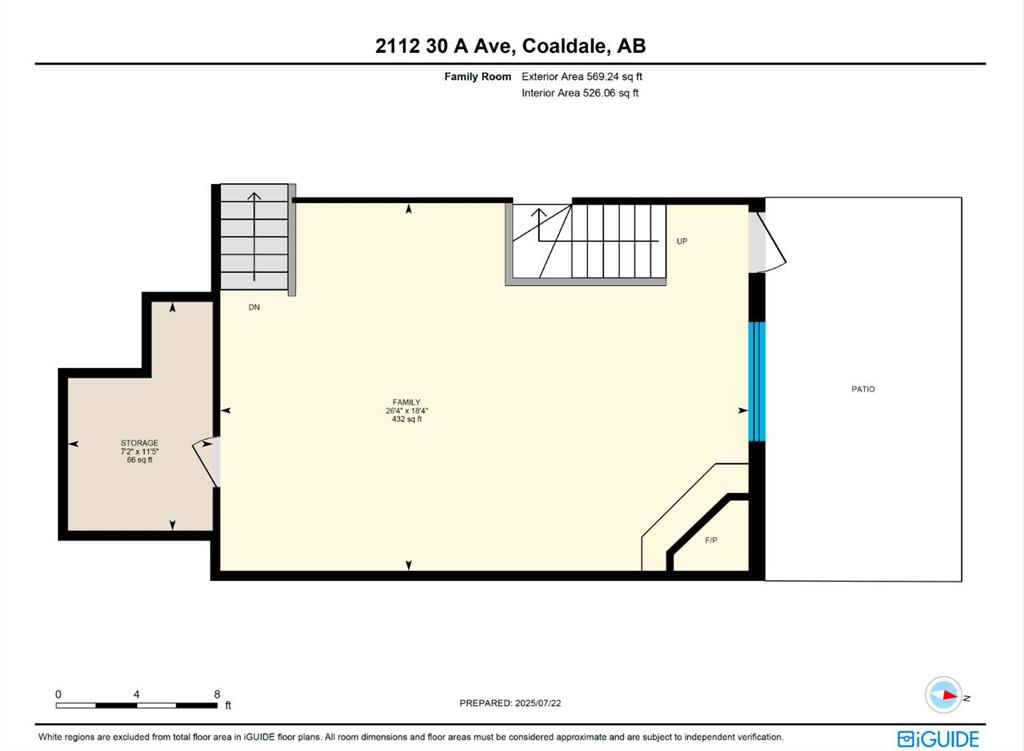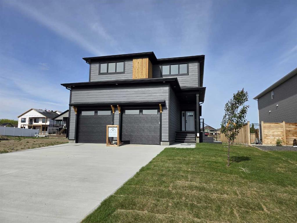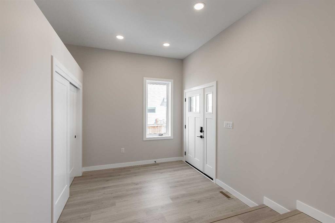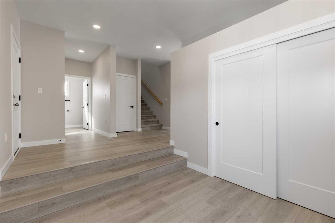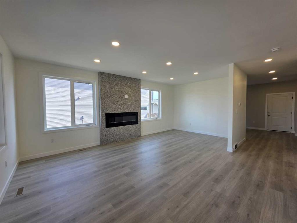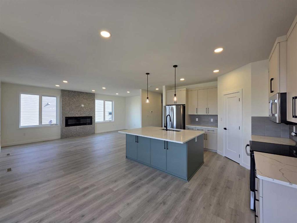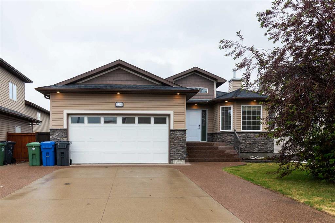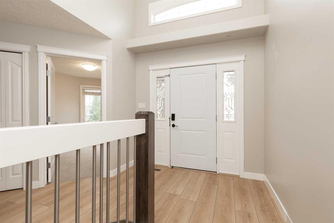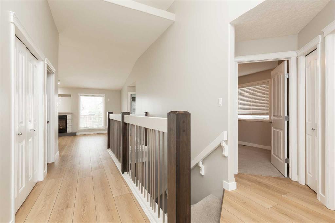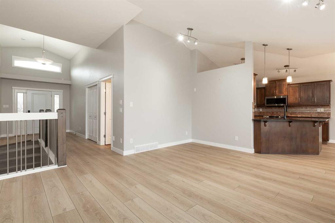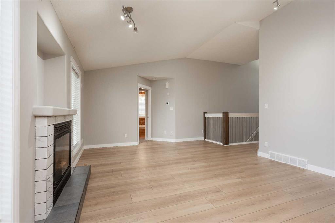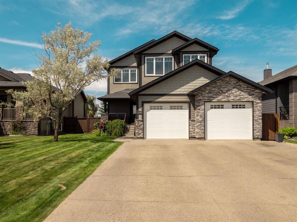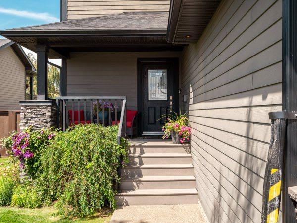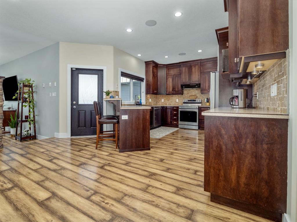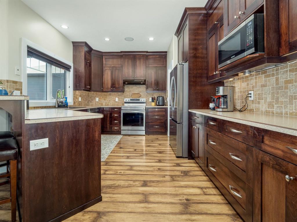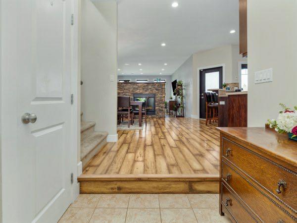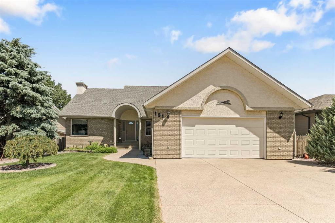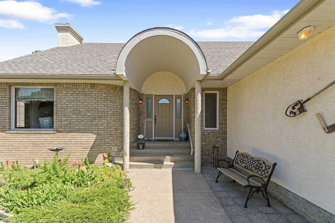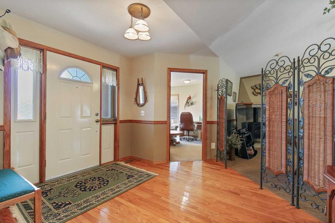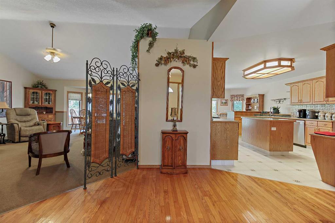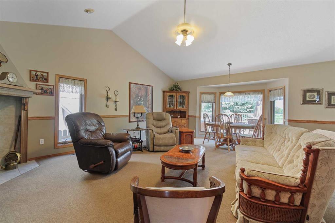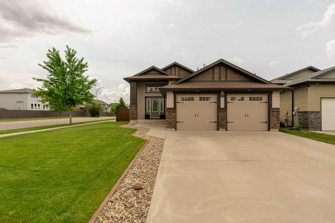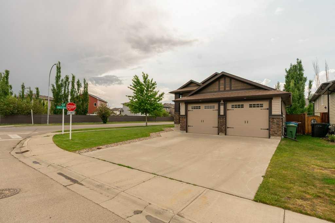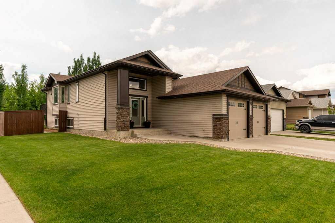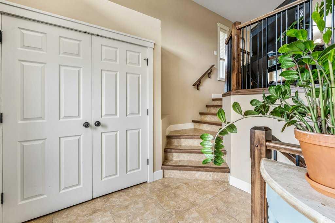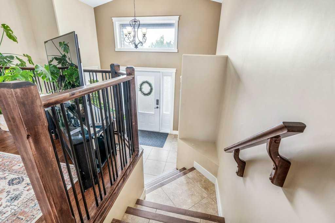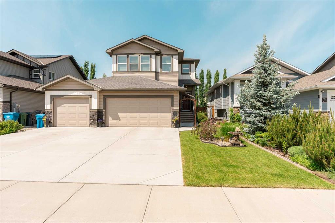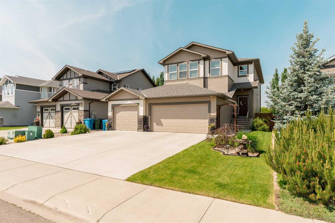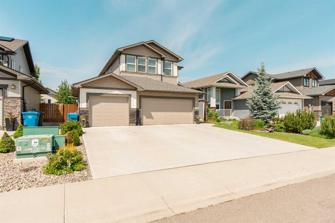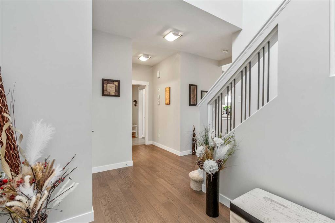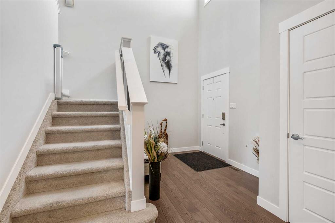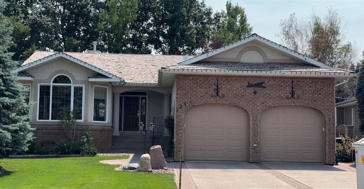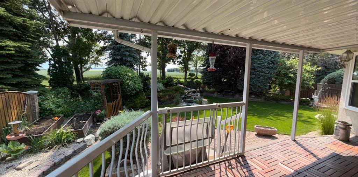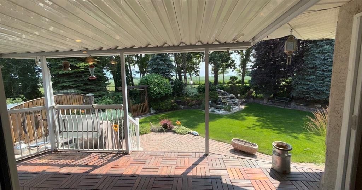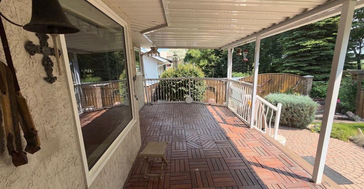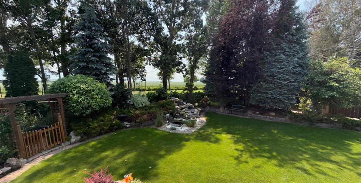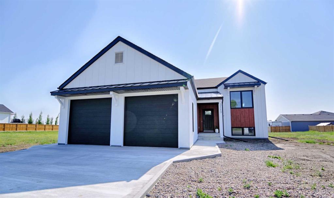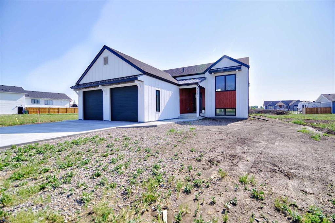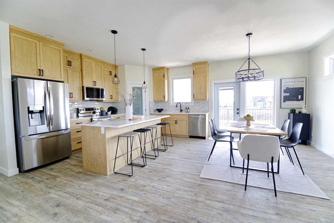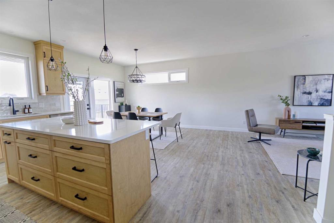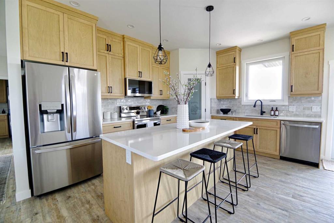$ 640,000
4
BEDROOMS
3 + 0
BATHROOMS
2,061
SQUARE FEET
2008
YEAR BUILT
Tucked away in a quiet cul-de-sac walking distance from the prestigious Land-O-Lakes Golf Course, this elegant home offers over 2,000 sq. ft. above grade and a layout designed for comfort and style. Inside, you'll find vaulted ceilings, large windows and skylights that flood the space with natural light. The open-concept main floor, perfect for entertaining or relaxing with family. The kitchen is a chef’s dream, complete with granite countertops, custom cabinetry, an induction range, and plenty of storage. Step outside to your private backyard oasis featuring a spacious patio, mature trees, underground sprinklers, and a tranquil green strip behind, plus a dedicated dog run for your four-legged friends. The walk-out basement provides additional space and endless possibilities for indoor-outdoor living. Unwind in the luxurious primary suite, featuring a steam shower and a jetted tub for the ultimate spa-like experience. This home combines location, space, and upscale finishes in one beautiful package. Contact your REALTOR® today for a showing!
| COMMUNITY | |
| PROPERTY TYPE | Detached |
| BUILDING TYPE | House |
| STYLE | 5 Level Split |
| YEAR BUILT | 2008 |
| SQUARE FOOTAGE | 2,061 |
| BEDROOMS | 4 |
| BATHROOMS | 3.00 |
| BASEMENT | Finished, Full, Walk-Out To Grade |
| AMENITIES | |
| APPLIANCES | Dishwasher, Dryer, Garage Control(s), Induction Cooktop, Refrigerator, Washer |
| COOLING | Central Air |
| FIREPLACE | Family Room, Gas |
| FLOORING | Carpet, Hardwood, Tile |
| HEATING | Forced Air, Natural Gas |
| LAUNDRY | Laundry Room, Main Level |
| LOT FEATURES | Back Yard, Backs on to Park/Green Space, Cul-De-Sac, Dog Run Fenced In, Landscaped, Pie Shaped Lot, Private, Underground Sprinklers |
| PARKING | Double Garage Attached |
| RESTRICTIONS | None Known |
| ROOF | Asphalt Shingle |
| TITLE | Fee Simple |
| BROKER | REAL BROKER |
| ROOMS | DIMENSIONS (m) | LEVEL |
|---|---|---|
| 4pc Bathroom | 10`1" x 5`0" | Level 4 |
| Bedroom | 9`6" x 10`5" | Level 4 |
| Bedroom | 14`1" x 11`4" | Basement |
| Bedroom | 11`6" x 12`6" | Basement |
| 4pc Bathroom | 4`10" x 8`7" | Basement |
| Bedroom - Primary | 16`6" x 13`5" | Level 5 |
| 5pc Ensuite bath | 14`4" x 10`8" | Level 5 |
| Family Room | 26`4" x 18`4" | Second |
| Kitchen | 11`10" x 13`8" | Third |
| Dining Room | 11`2" x 13`5" | Third |
| Living Room | 14`6" x 13`5" | Third |

