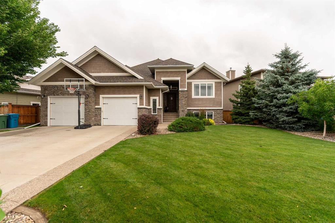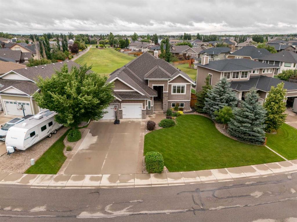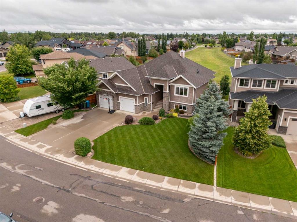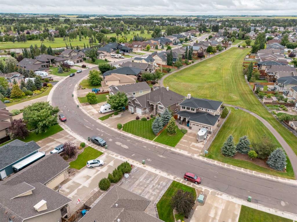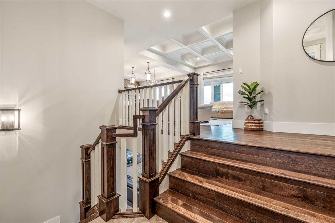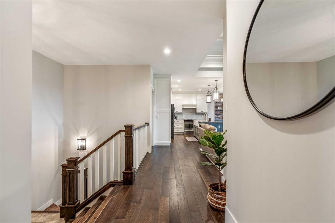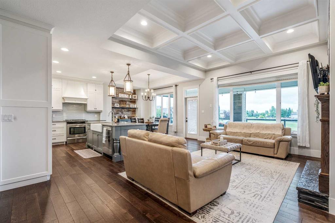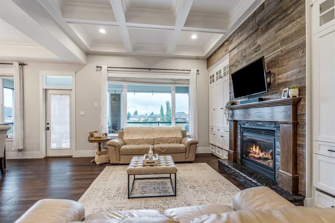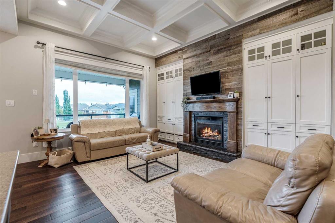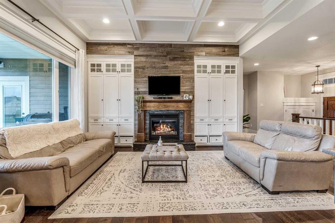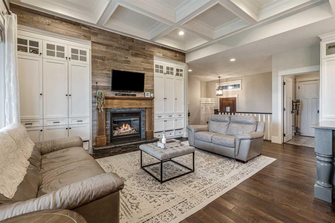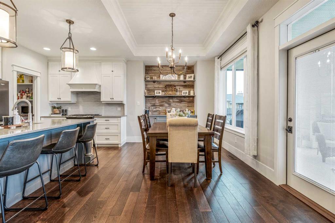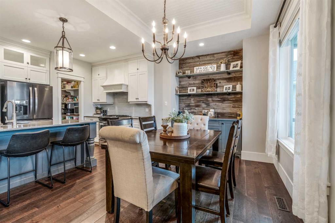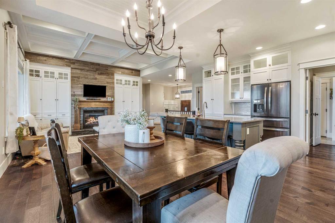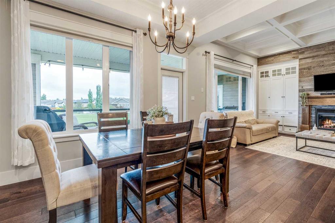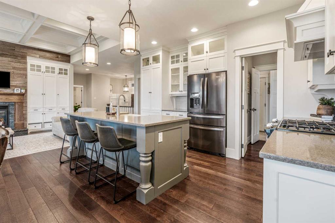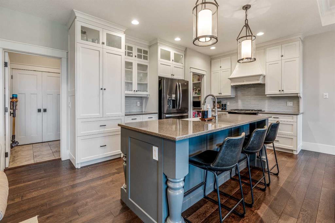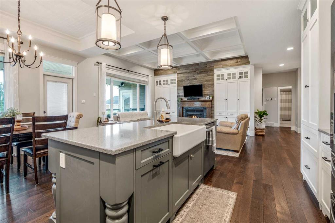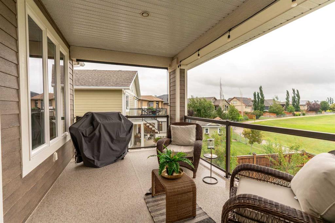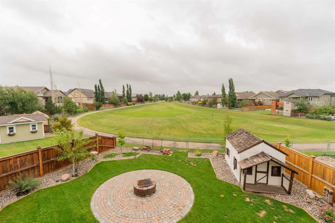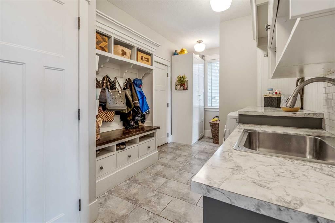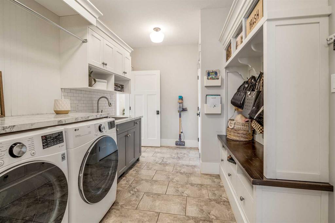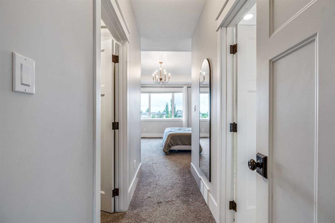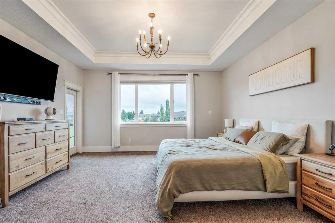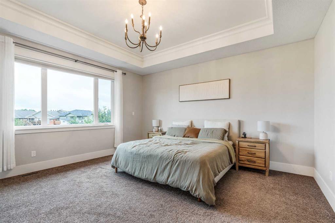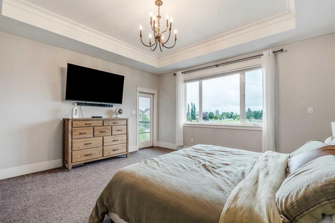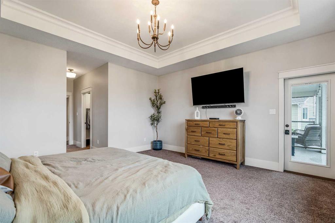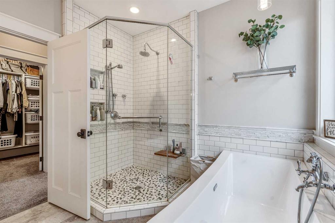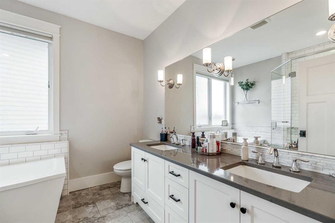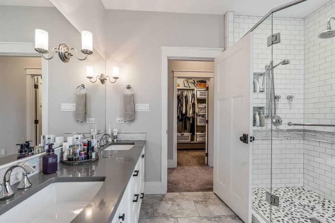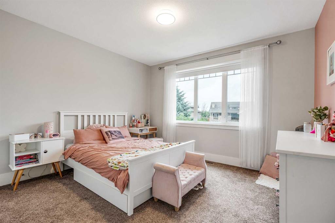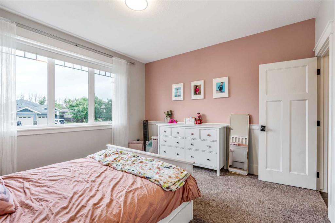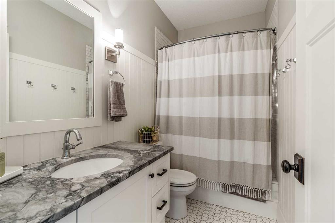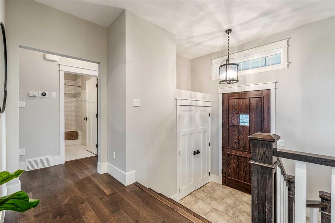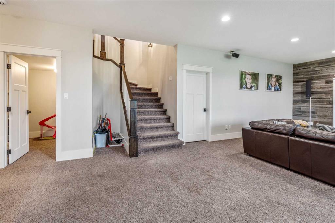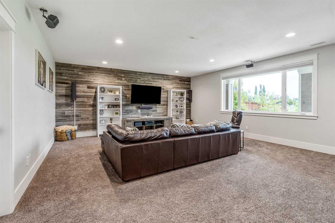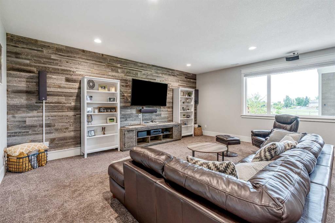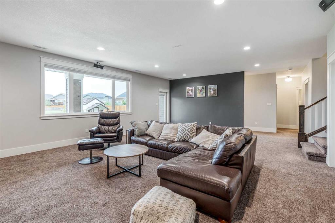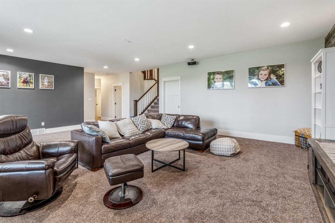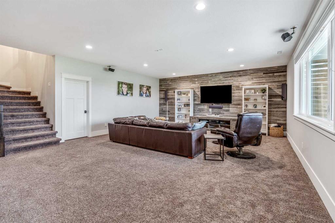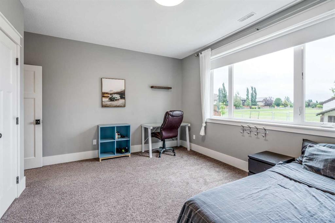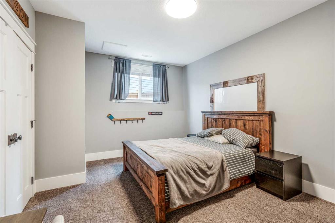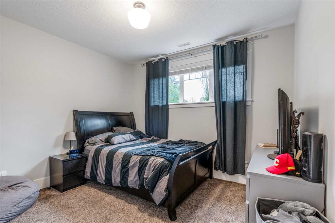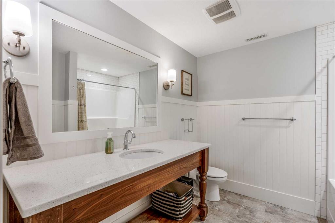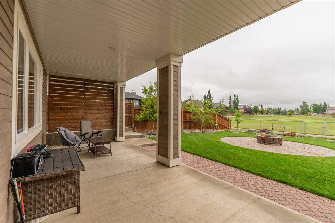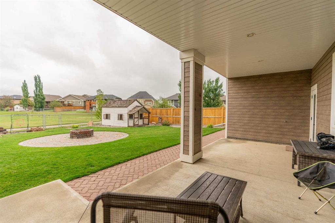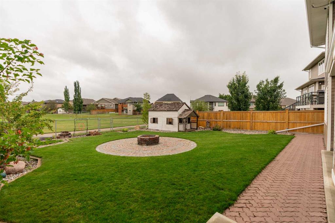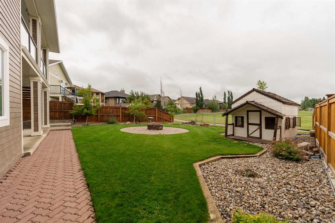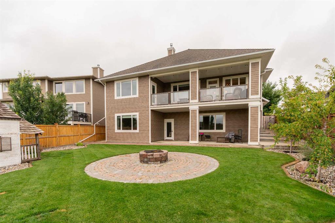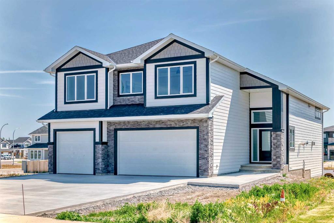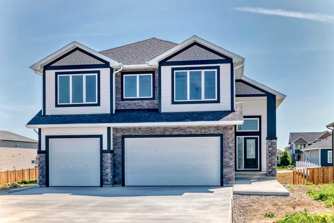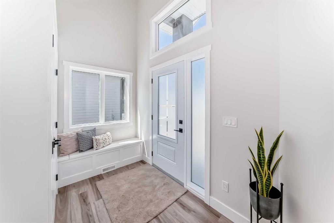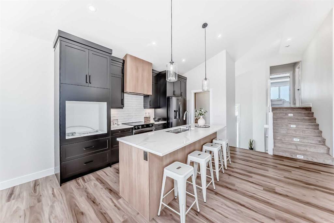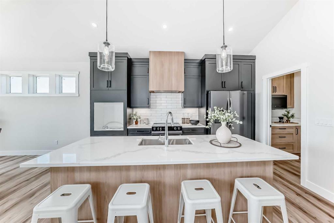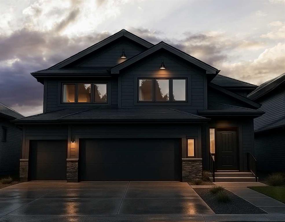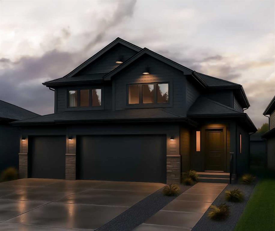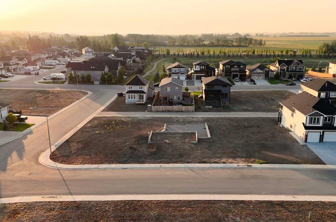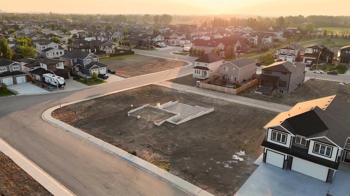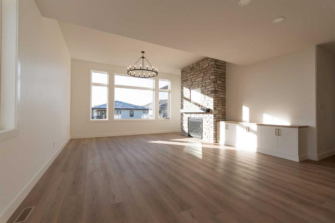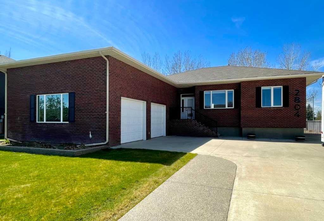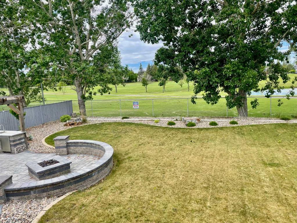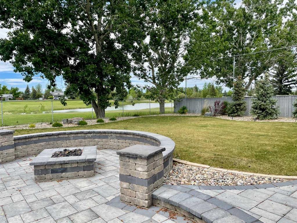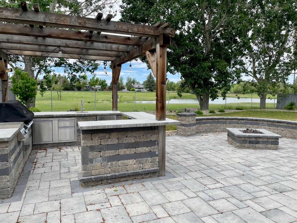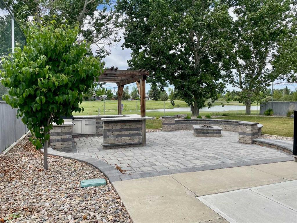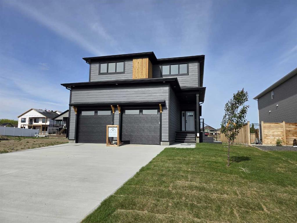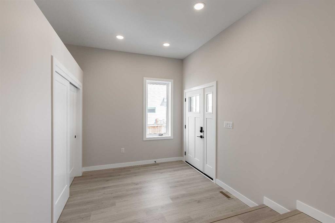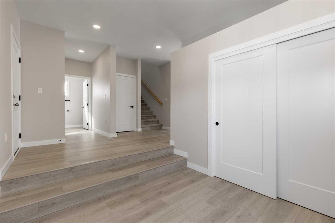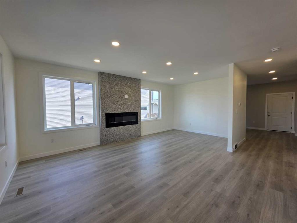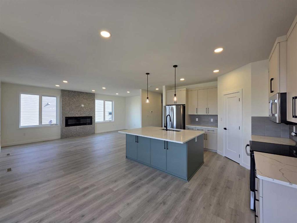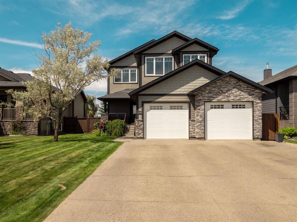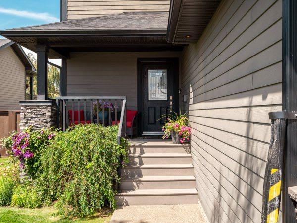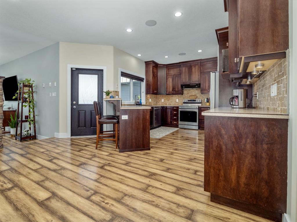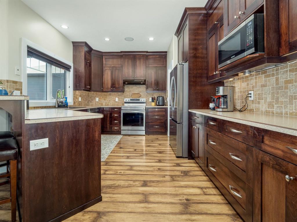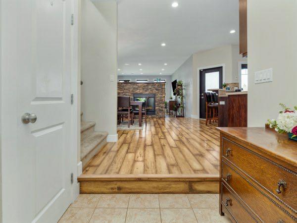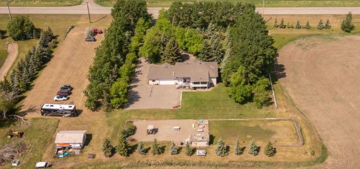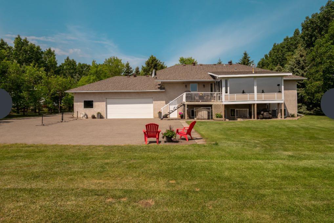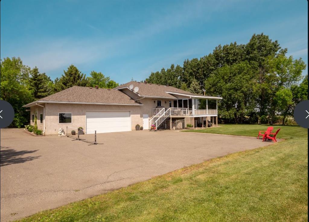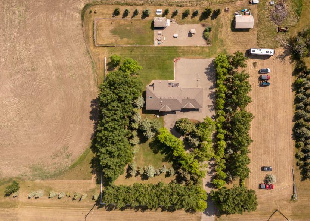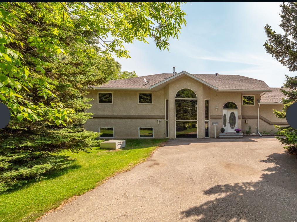$ 887,500
5
BEDROOMS
3 + 0
BATHROOMS
1,700
SQUARE FEET
2011
YEAR BUILT
Welcome to your dream home in prestigious Cottonwood Estates, perfectly positioned to take full advantage of the tranquil greenstrip views. This immaculately maintained 5-bedroom, 3-bathroom walk-out bungalow delivers luxury, function, and thoughtful design in every corner. From the moment you pull up, the curb appeal shines with rich HardiePlank siding featuring a wood grain texture, eye-catching stone accents, and an upgraded front entry door that sets the tone for what’s inside. Step into the grand main floor, where heightened ceilings, rich hardwood floors, and striking architectural details like coffered and tray ceilings add depth and elegance. The heart of the home is the stunning kitchen — outfitted with quartz countertops, stainless steel appliances, apron-front sink, floor-to-ceiling cabinetry with crown mouldings, and a convenient butler’s pantry that connects directly to the laundry/mudroom. This practical space offers a sink, folding counter, built-in bench with storage, and a hanging rod — ideal for keeping life organized. The living room invites you to relax in comfort, with custom built-ins, a barnwood-style feature wall, and a gas fireplace that serves as the perfect focal point. The adjacent dining room includes its own built-in hutch and opens onto a large, covered deck where you can enjoy uninterrupted views of the greenstrip — an incredible setting for morning coffee or evening unwinding. The primary suite is a peaceful retreat with its own private deck access, tray ceiling, walk-in closet, and spa-inspired ensuite featuring dual sinks, a tiled glass shower, and a standalone soaker tub. A second bedroom and stylish full bathroom with wainscoting detail complete the main level. Downstairs, the fully finished walk-out basement boasts 9-foot ceilings and a spacious family room with a barnwood feature wall — a great setup for movie nights or game days. Three more generously sized bedrooms, a full bath, and a charming under-the-stairs playroom or storage nook. Step outside to your professionally landscaped backyard, complete with a firepit area and covered patio. It’s even pre-wired for a hot tub — just bring your own and soak in the serenity. Additional features include central A/C, central vac, underground sprinklers, a security system, garage man door, and a massive 32x26 heated garage. Situated just a short distance from the Land-O-Lakes Golf and Country Club, this home offers unbeatable convenience for golf lovers—residents can even apply for a permit to take their golf cart straight from the driveway to the course. Coaldale is a community on the rise, marked by intentional, thoughtful development like the brand-new Shift Recreation Centre, a vibrant space for health, wellness, and family fun. Leave behind the noise and pace of the city and discover the friendly charm and strong community spirit that define life in Coaldale. This isn’t just a place to live—it’s a way of life.
| COMMUNITY | |
| PROPERTY TYPE | Detached |
| BUILDING TYPE | House |
| STYLE | Bungalow |
| YEAR BUILT | 2011 |
| SQUARE FOOTAGE | 1,700 |
| BEDROOMS | 5 |
| BATHROOMS | 3.00 |
| BASEMENT | Finished, Full, Walk-Out To Grade |
| AMENITIES | |
| APPLIANCES | Central Air Conditioner, Dishwasher, Gas Stove, Range Hood, Refrigerator, Washer/Dryer, Window Coverings |
| COOLING | Central Air |
| FIREPLACE | Gas, Living Room |
| FLOORING | Carpet, Hardwood, Tile |
| HEATING | Forced Air |
| LAUNDRY | Main Level |
| LOT FEATURES | Backs on to Park/Green Space, Landscaped, See Remarks, Underground Sprinklers, Views |
| PARKING | Concrete Driveway, Double Garage Attached, Heated Garage, Insulated |
| RESTRICTIONS | None Known |
| ROOF | Asphalt Shingle |
| TITLE | Fee Simple |
| BROKER | Century 21 Foothills South Real Estate |
| ROOMS | DIMENSIONS (m) | LEVEL |
|---|---|---|
| Game Room | 26`4" x 24`4" | Basement |
| Bedroom | 14`8" x 13`9" | Basement |
| Bedroom | 15`1" x 11`7" | Basement |
| Bedroom | 12`2" x 10`9" | Basement |
| 4pc Bathroom | 8`6" x 8`2" | Basement |
| Storage | 11`1" x 8`0" | Basement |
| Furnace/Utility Room | 17`1" x 8`0" | Basement |
| Living Room | 20`4" x 12`9" | Main |
| Kitchen | 14`5" x 10`4" | Main |
| Dining Room | 16`5" x 9`8" | Main |
| Bedroom - Primary | 15`6" x 15`4" | Main |
| 5pc Ensuite bath | 10`1" x 9`1" | Main |
| Walk-In Closet | 9`9" x 6`0" | Main |
| Bedroom | 12`10" x 12`5" | Main |
| 4pc Bathroom | 9`1" x 4`10" | Main |
| Laundry | 17`9" x 8`3" | Main |
| Foyer | 7`7" x 5`6" | Main |

