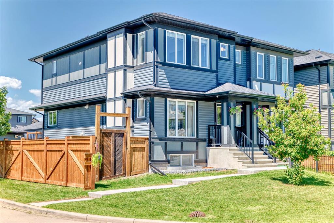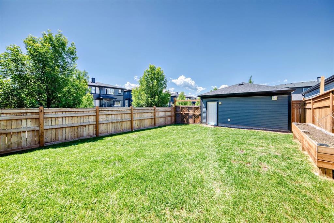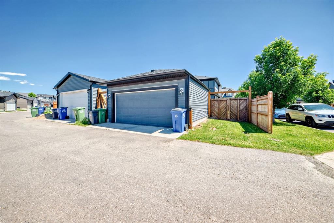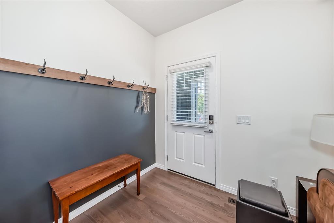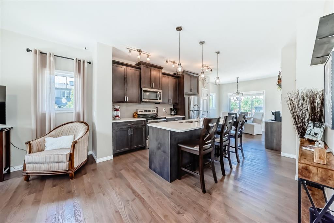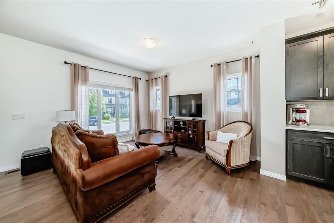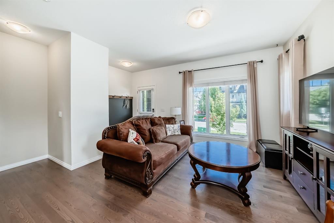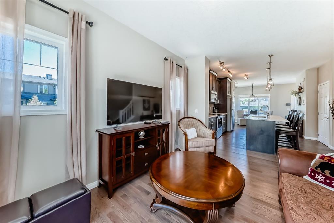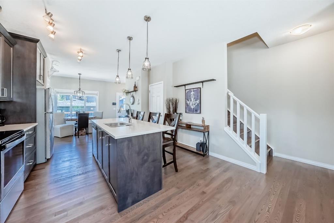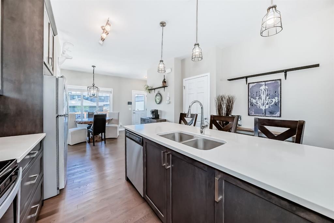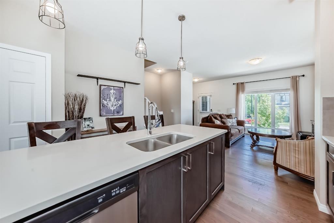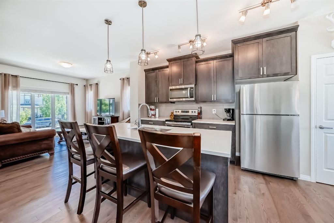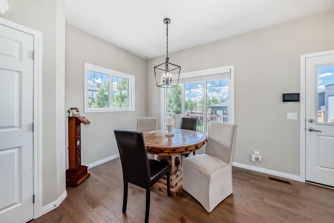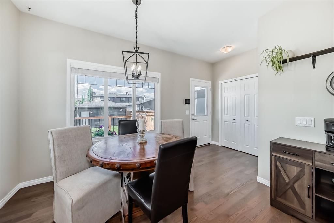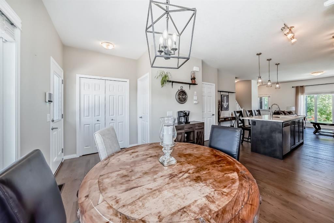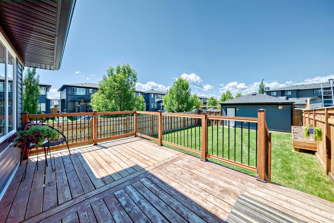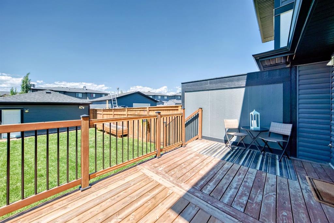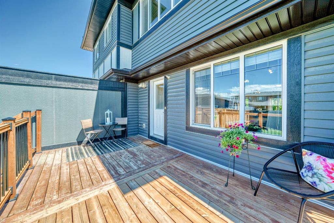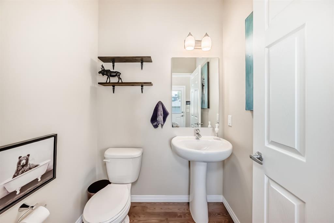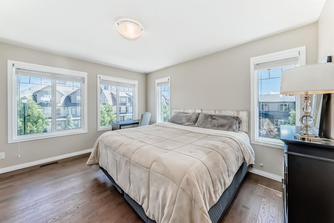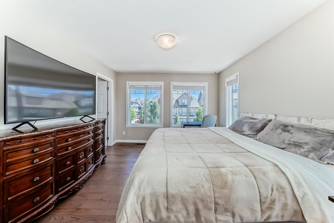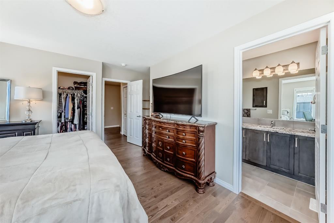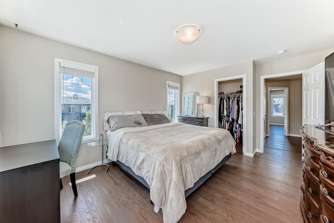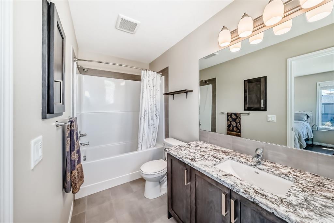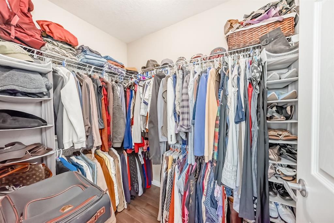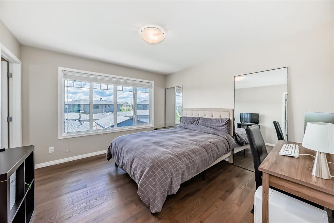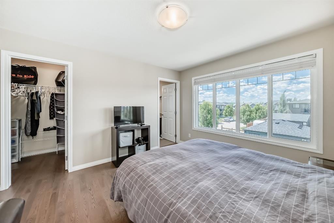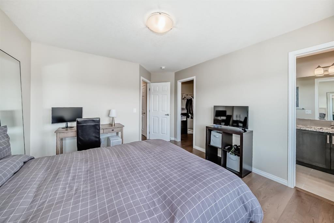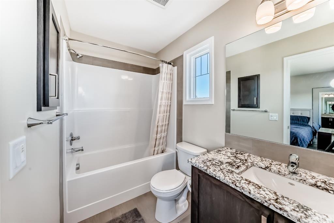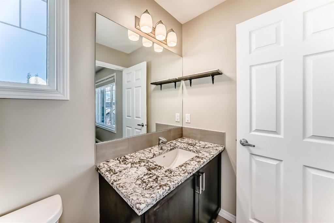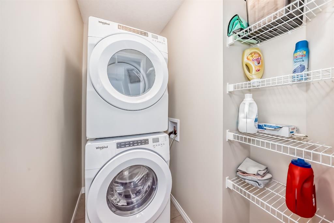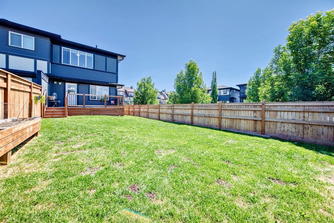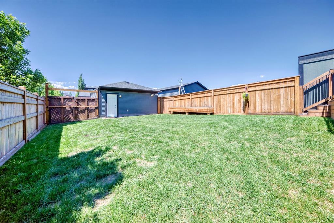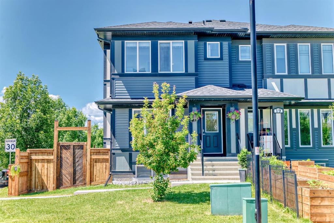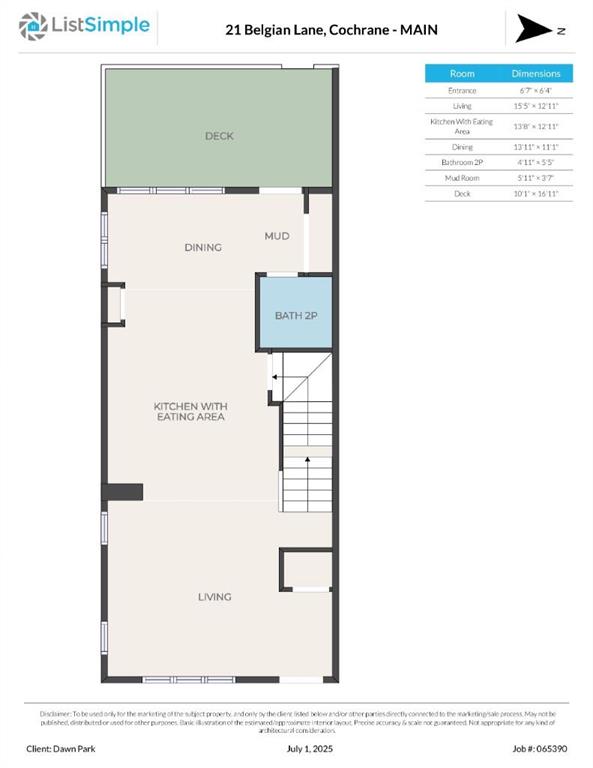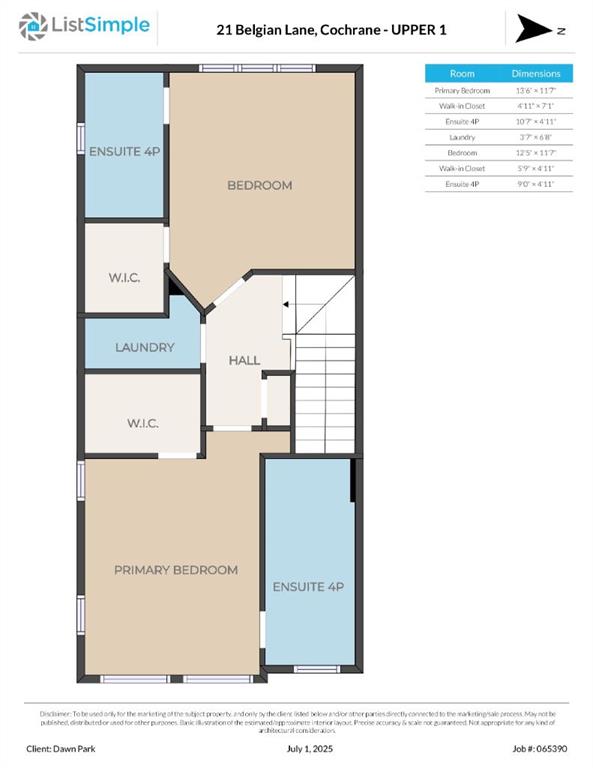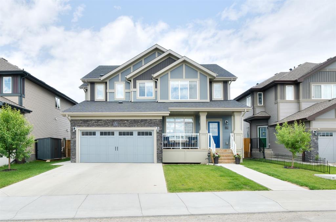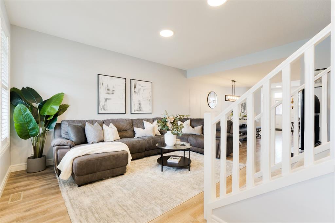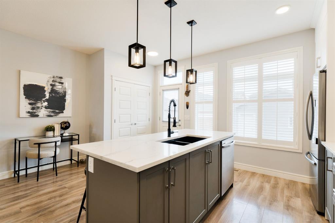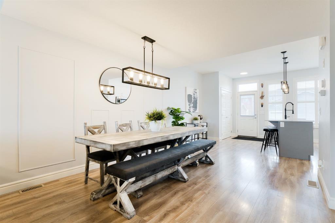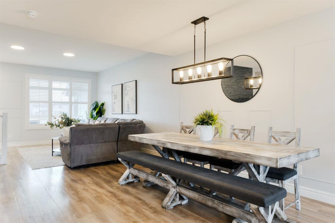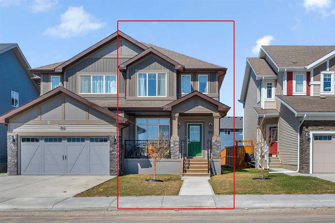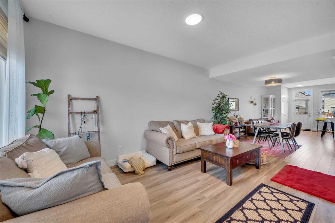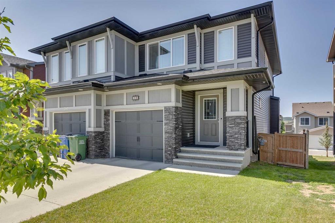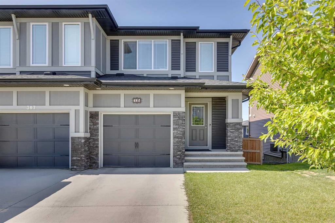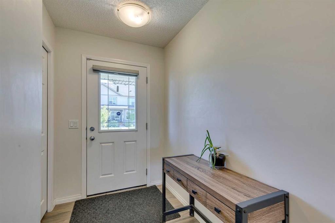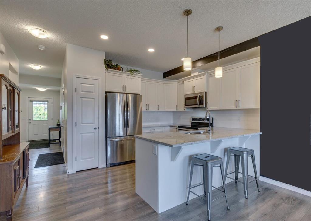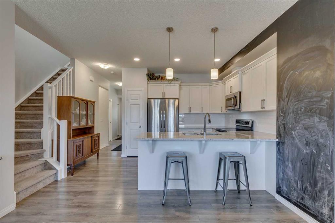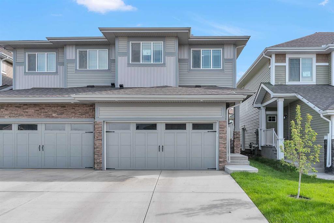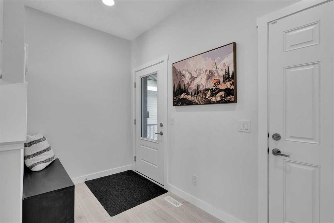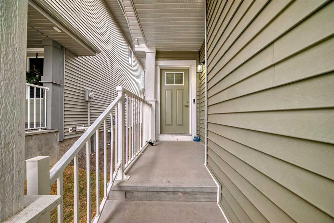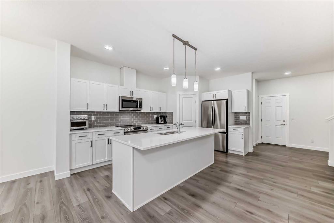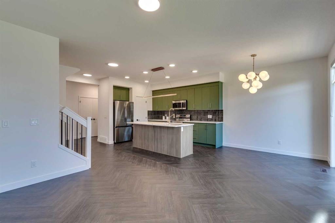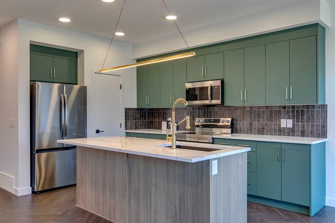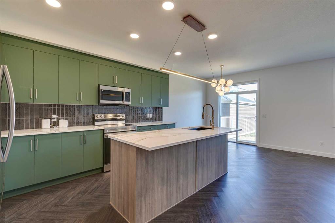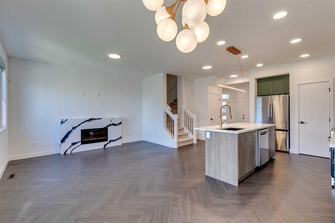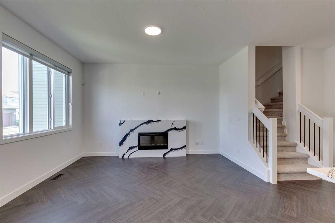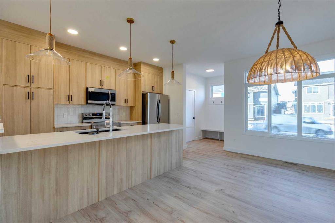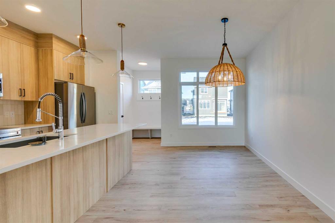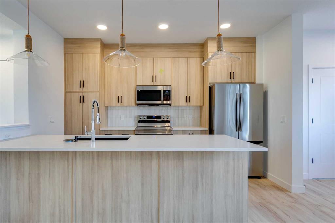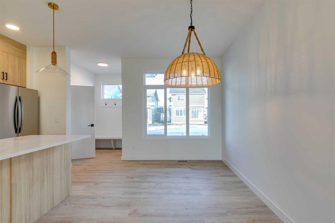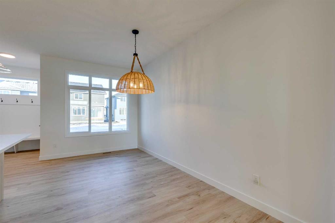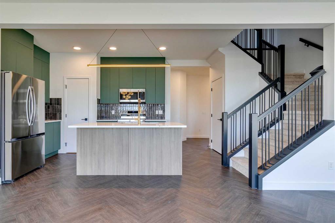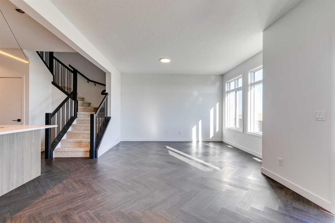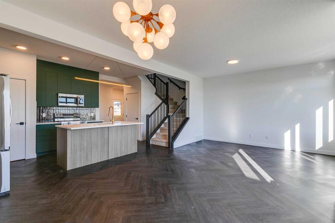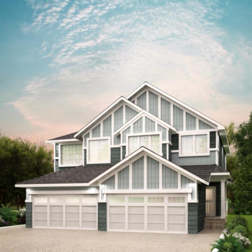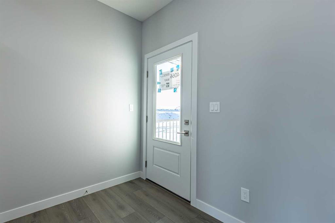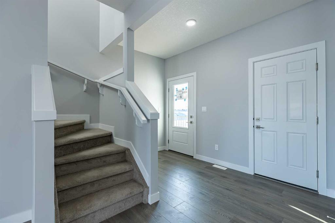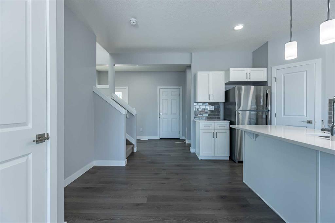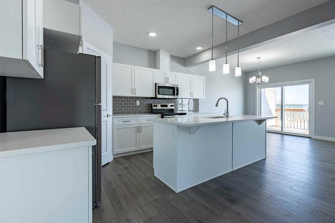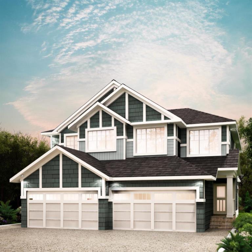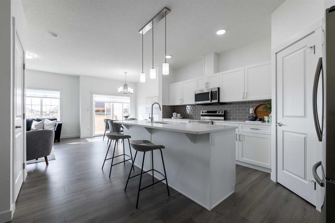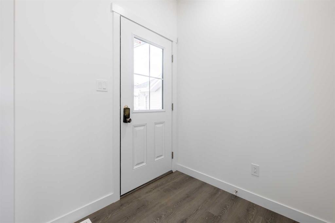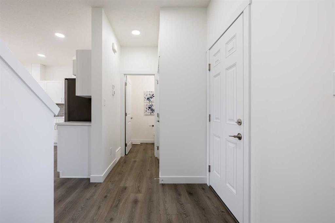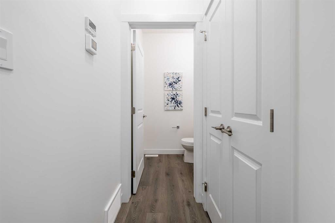21 Belgian Lane
Cochrane T4C 0M3
MLS® Number: A2236127
$ 510,000
2
BEDROOMS
2 + 1
BATHROOMS
2019
YEAR BUILT
Welcome to this beautifully upgraded semi-detached home in the vibrant community of Heartland— perfectly positioned on an oversized corner lot that offers extra space, sunshine, and curb appeal. From the moment you step inside, the open-concept layout and rich hardwood flooring set the tone for a warm and inviting space designed for modern living. The main floor is bathed in natural light thanks to triple-pane windows, creating a bright, energy-efficient environment year-round. The heart of the home — a stylish kitchen — features quartz countertops, stainless steel appliances, and plenty of cabinetry, making it the perfect space for everyday meals and entertaining alike. Upstairs, two very spacious bedrooms await that will both fit a king sized bed, each with their own private 4-piece ensuite bathrooms upgraded with granite countertops, offering privacy and comfort for guests, roommates, or family. Step outside to your sun-drenched west-facing backyard — the ideal retreat to enjoy evening sunsets, summer BBQs, or time in the garden. Plus, the added RV / BOAT PARKING and swing gate access give you room for your camper or trailer — a rare bonus! This home offers one of the largest lots in the community. The DOUBLE DETACHED GARAGE is more than just a place to park — with epoxy floors and HEATED it’s a premium workspace, gym, or storage zone, ready for any hobby or project. Downstairs, the unfinished basement is a blank canvas for your future vision, already upgraded with 24" insulation. Heartland is within walking distance to the Bow River and a quick escape to Ghost Lake Recreation area, Canmore and the Rocky Mountains for all your outdoor adventures. Everyday amenities are also just minutes from your door. This is more than a home — it’s a lifestyle. Call your favourite realtor and book a showing today and discover the Heartland difference!
| COMMUNITY | Heartland |
| PROPERTY TYPE | Semi Detached (Half Duplex) |
| BUILDING TYPE | Duplex |
| STYLE | 2 Storey, Side by Side |
| YEAR BUILT | 2019 |
| SQUARE FOOTAGE | 1,383 |
| BEDROOMS | 2 |
| BATHROOMS | 3.00 |
| BASEMENT | Full, Unfinished |
| AMENITIES | |
| APPLIANCES | Central Air Conditioner, Dishwasher, Electric Stove, Garage Control(s), Microwave, Refrigerator, Washer/Dryer, Window Coverings |
| COOLING | Central Air |
| FIREPLACE | N/A |
| FLOORING | Hardwood, Tile |
| HEATING | Forced Air, Natural Gas |
| LAUNDRY | Laundry Room, Upper Level |
| LOT FEATURES | Back Lane, Back Yard, Corner Lot |
| PARKING | Double Garage Detached, Parking Pad |
| RESTRICTIONS | None Known |
| ROOF | Asphalt Shingle |
| TITLE | Fee Simple |
| BROKER | CIR Realty |
| ROOMS | DIMENSIONS (m) | LEVEL |
|---|---|---|
| Entrance | 6`7" x 6`4" | Main |
| Living Room | 15`5" x 12`11" | Main |
| Kitchen With Eating Area | 13`8" x 12`11" | Main |
| Dining Room | 13`11" x 12`11" | Main |
| 2pc Bathroom | Main | |
| Mud Room | 5`11" x 3`7" | Main |
| Bedroom - Primary | 13`6" x 11`7" | Upper |
| 4pc Ensuite bath | 10`7" x 4`11" | Upper |
| Laundry | 3`7" x 6`8" | Upper |
| Bedroom - Primary | 12`5" x 11`7" | Upper |
| 4pc Ensuite bath | 9`0" x 4`11" | Upper |

