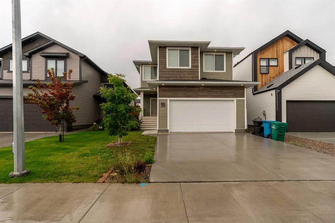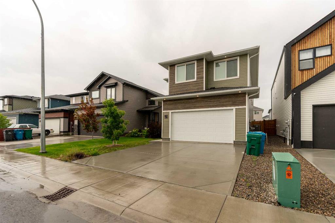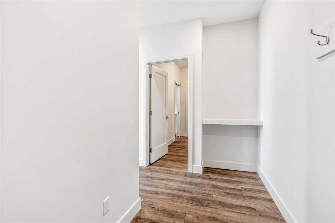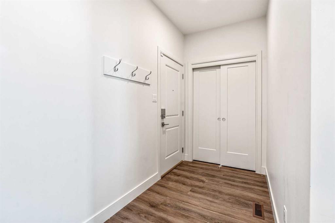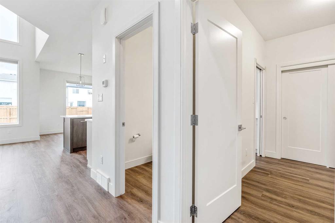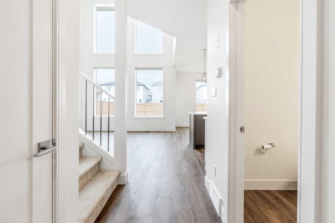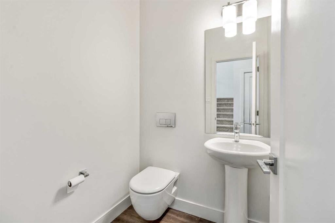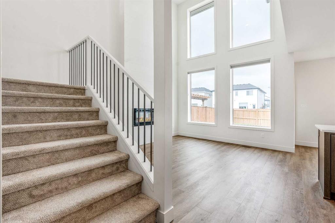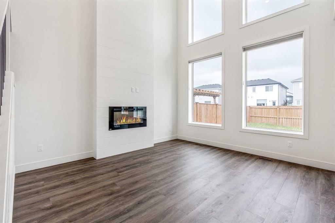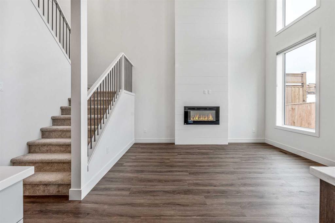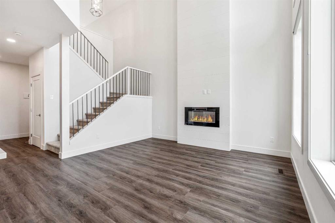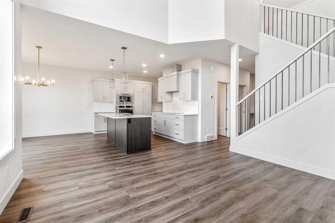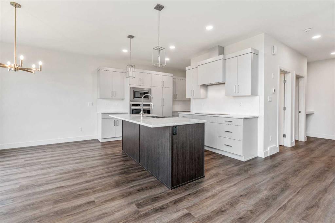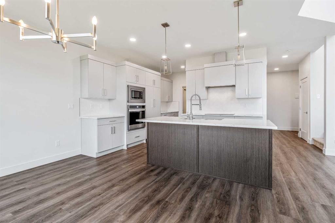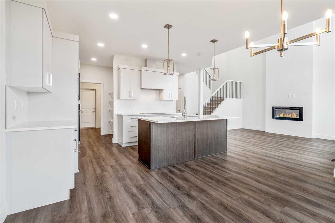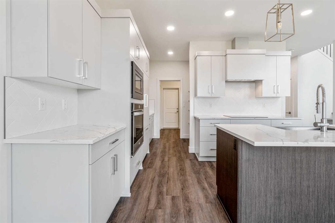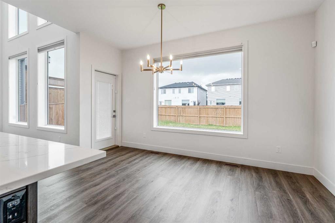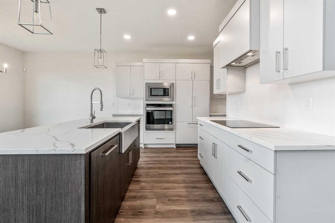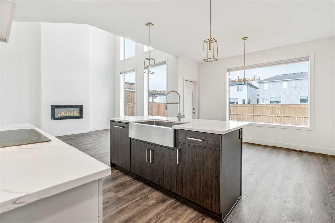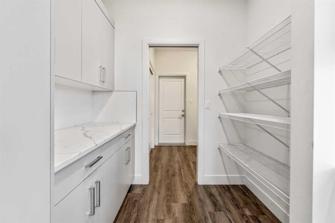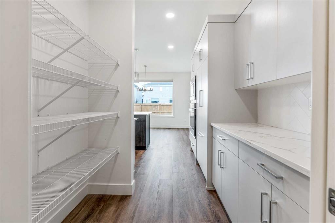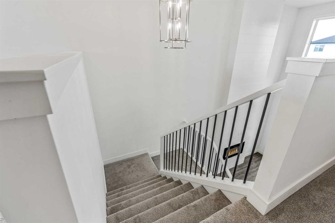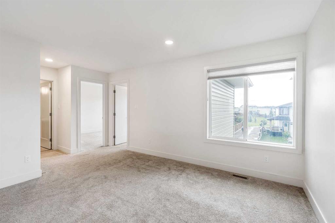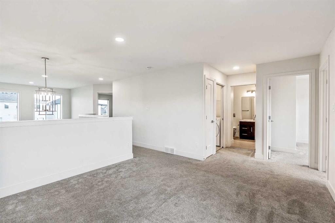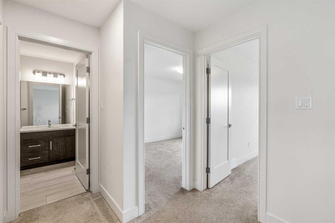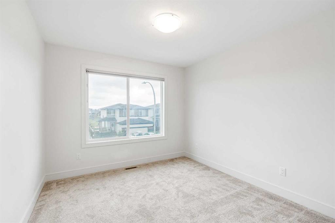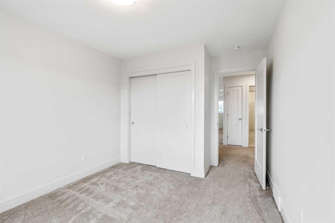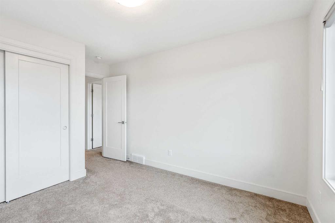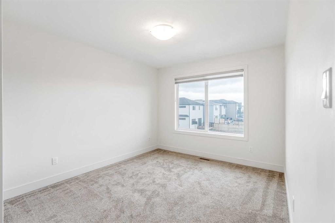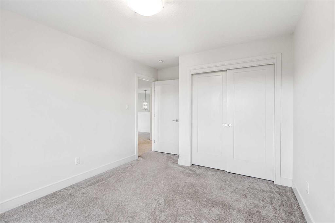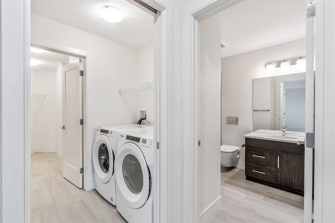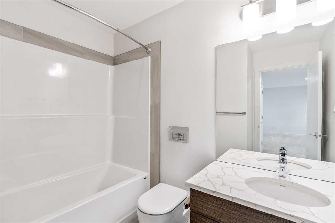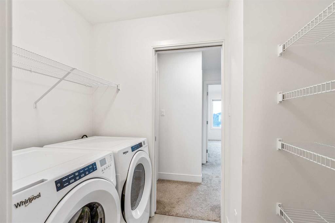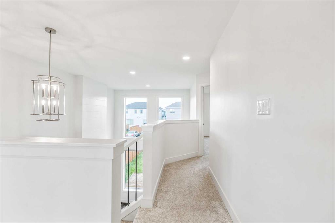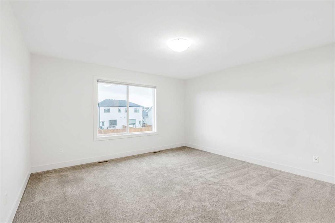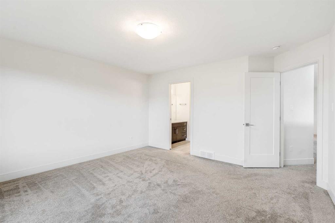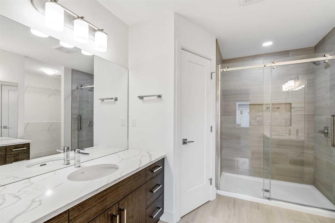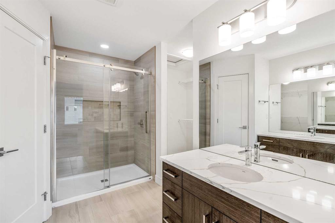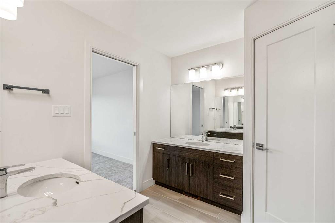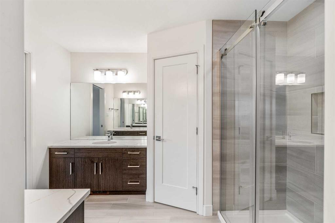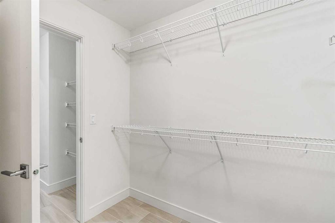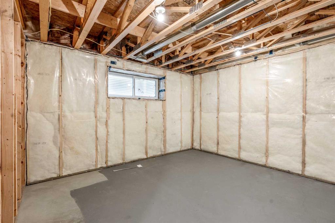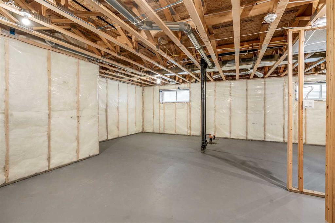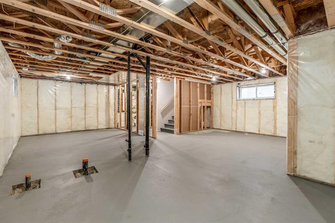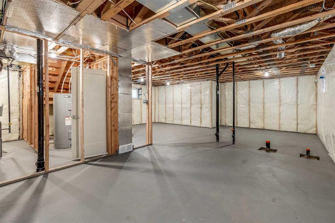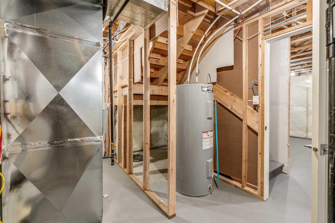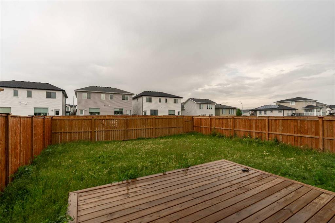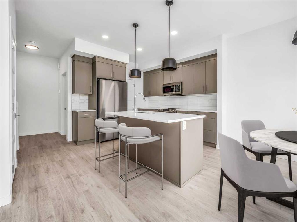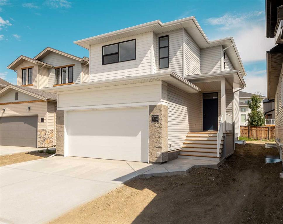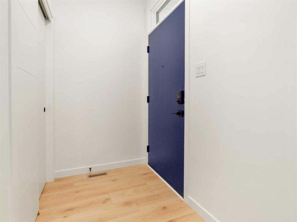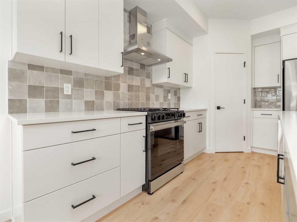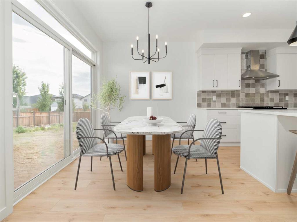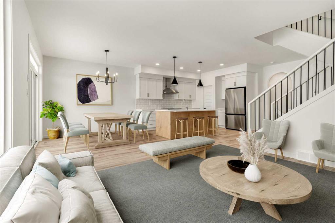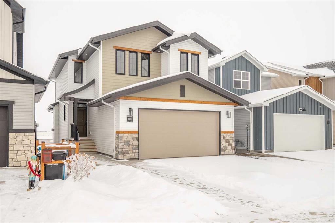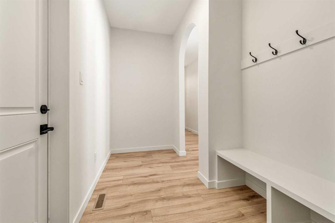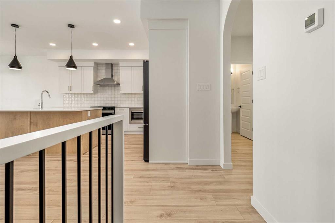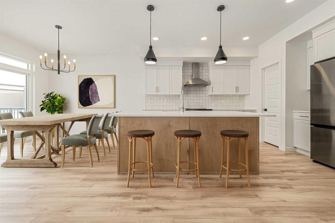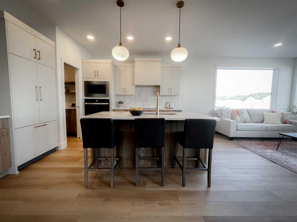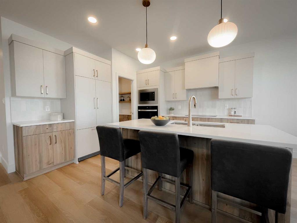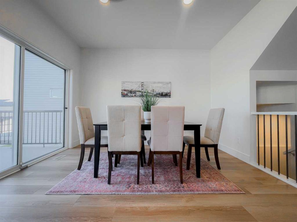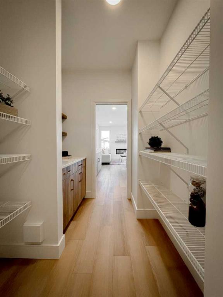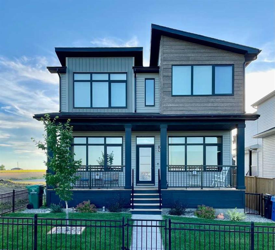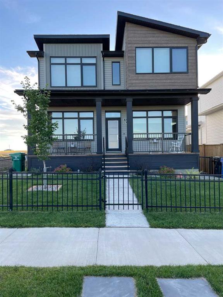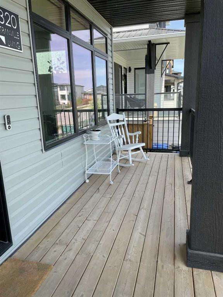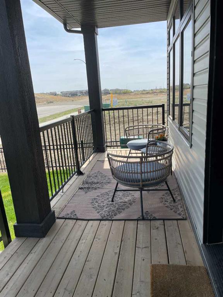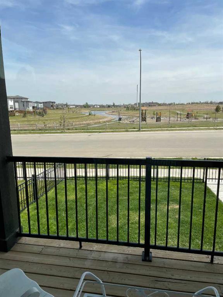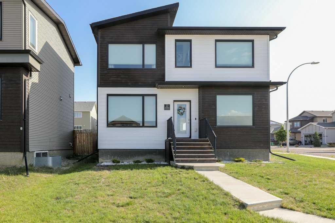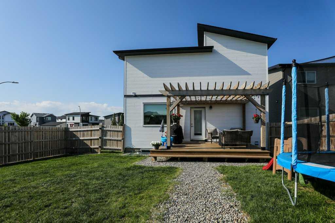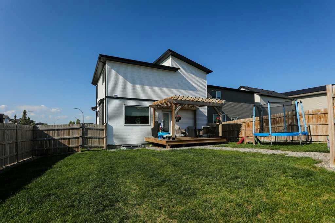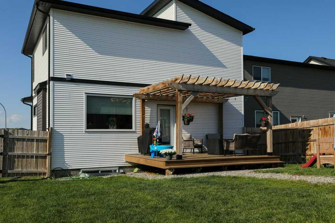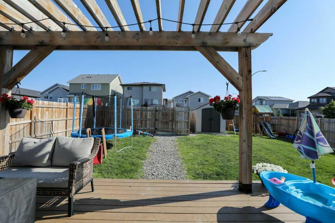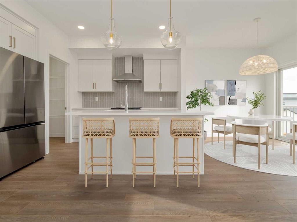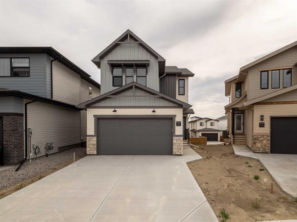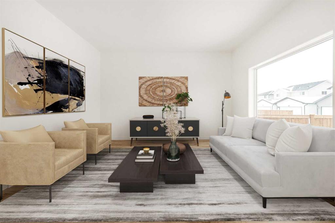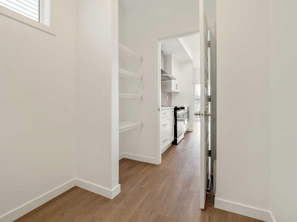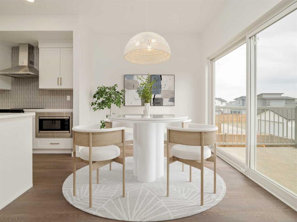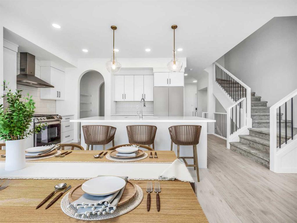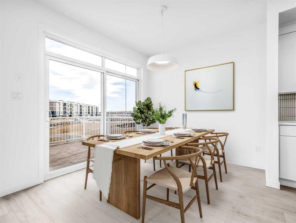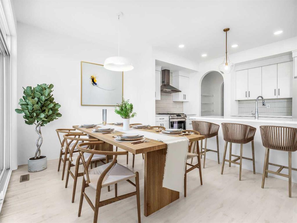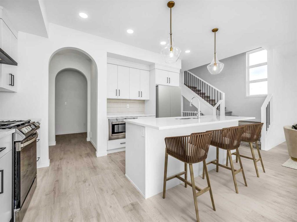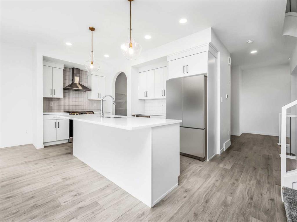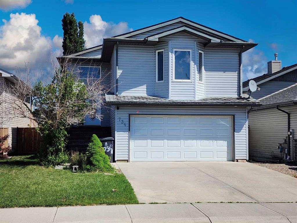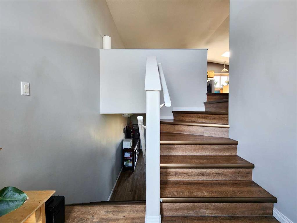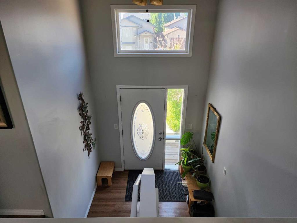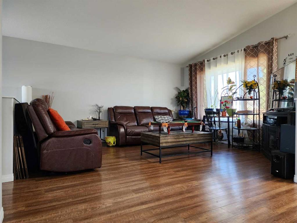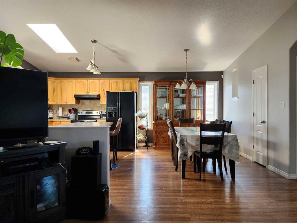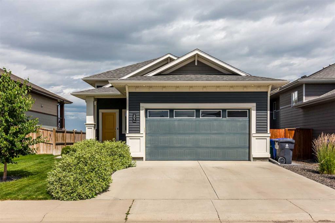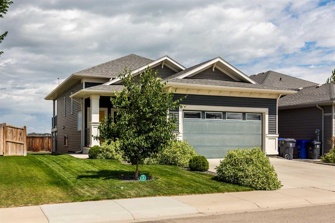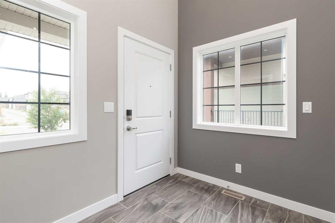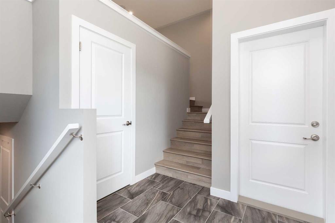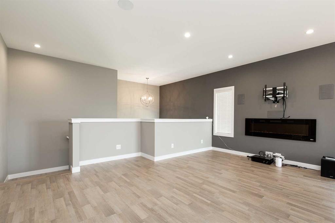114 Goldenrod Way W
Lethbridge T1J 5V2
MLS® Number: A2239669
$ 539,900
3
BEDROOMS
2 + 1
BATHROOMS
1,973
SQUARE FEET
2020
YEAR BUILT
This isn’t just a house ... it’s a statement. Towering 18-foot ceilings and floor-to-ceiling light steal the show the moment you walk into the living room, creating a space that feels as grand as it is grounding. Located in Lethbridge’s coveted Country Meadows Estates, this former Perth II floor plan show home was designed to impress, and built to last. The kitchen? Pure chef’s kiss. Induction cooktop, paneled fridge, oversized stainless apron sink, and a pantry that walks through to your mudroom (read: no more grocery gymnastics). Every corner of the main floor has been curated for both elegance and ease ... from the open-concept layout to the custom blinds and built-in A/C keeping everything crisp and cool. Upstairs, the primary suite is your private sanctuary and features a spa-inspired ensuite, dual vanities, a massive tiled shower, and a walk-in closet that flows seamlessly into your laundry area. Two additional bedrooms, a full bathroom, and a bonus room make this level ideal for families, creatives, or anyone craving functional luxury. The basement? Framed and ready for your genius: imagine a rec room, two more bedrooms, a full bathroom ... whatever your lifestyle demands, the space is waiting for it. If you crave light, height, and wow-factor design in a location that keeps you close to everything, this is where you level up. Call your real estate professional for your private viewing today!
| COMMUNITY | Country Meadows Estates |
| PROPERTY TYPE | Detached |
| BUILDING TYPE | House |
| STYLE | 2 Storey |
| YEAR BUILT | 2020 |
| SQUARE FOOTAGE | 1,973 |
| BEDROOMS | 3 |
| BATHROOMS | 3.00 |
| BASEMENT | Full, Unfinished |
| AMENITIES | |
| APPLIANCES | Built-In Oven, Central Air Conditioner, Dishwasher, Dryer, Electric Cooktop, Microwave, Range Hood, Refrigerator, Washer, Window Coverings |
| COOLING | Central Air |
| FIREPLACE | Electric |
| FLOORING | Carpet, Tile, Vinyl |
| HEATING | Forced Air |
| LAUNDRY | Upper Level |
| LOT FEATURES | Back Lane, Back Yard, Front Yard, Street Lighting, Underground Sprinklers |
| PARKING | Double Garage Attached |
| RESTRICTIONS | Utility Right Of Way |
| ROOF | Asphalt Shingle |
| TITLE | Fee Simple |
| BROKER | 2 PERCENT REALTY |
| ROOMS | DIMENSIONS (m) | LEVEL |
|---|---|---|
| 2pc Bathroom | 5`0" x 4`10" | Main |
| Dining Room | 13`10" x 9`3" | Main |
| Kitchen | 14`3" x 13`3" | Main |
| Living Room | 13`7" x 13`6" | Main |
| 4pc Bathroom | 8`5" x 7`1" | Second |
| 4pc Ensuite bath | 10`9" x 9`4" | Second |
| Bedroom | 13`0" x 9`10" | Second |
| Bedroom | 13`10" x 10`1" | Second |
| Family Room | 19`1" x 11`8" | Second |
| Laundry | 7`8" x 4`9" | Second |
| Bedroom - Primary | 15`3" x 13`11" | Second |
| Walk-In Closet | 10`7" x 4`10" | Second |

