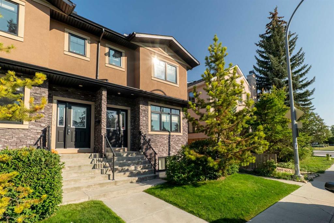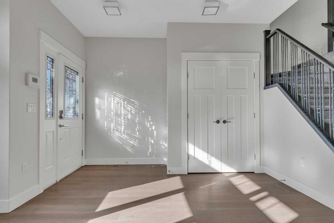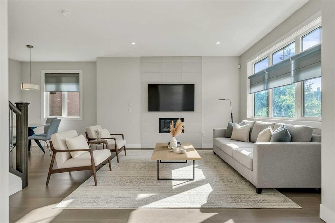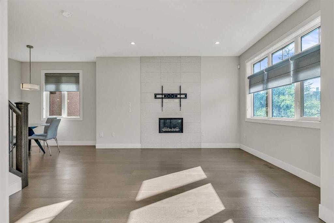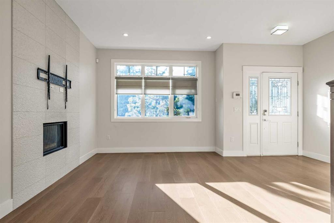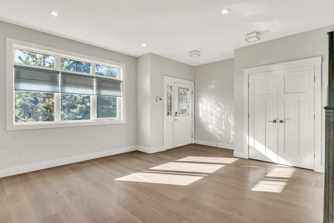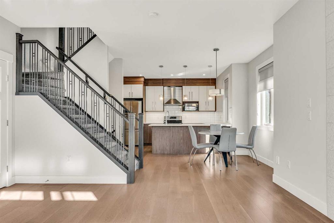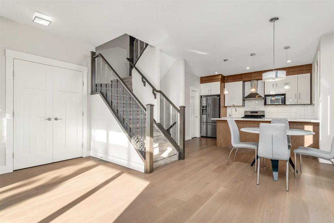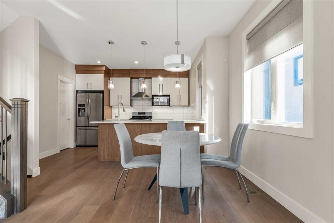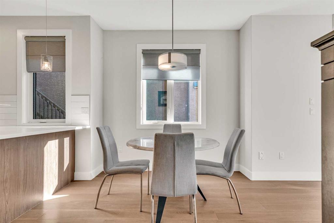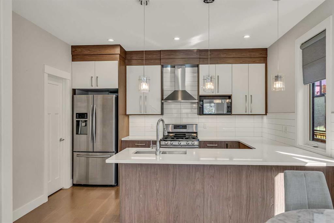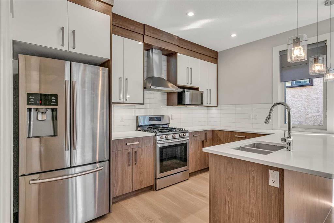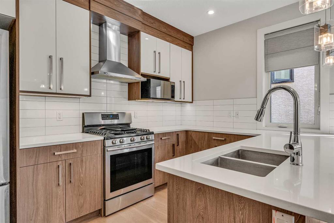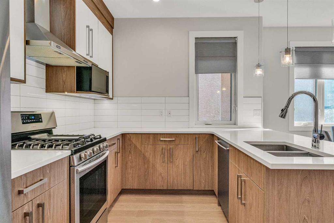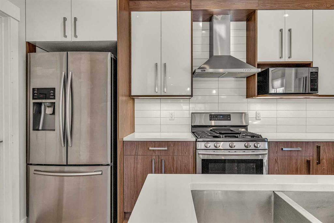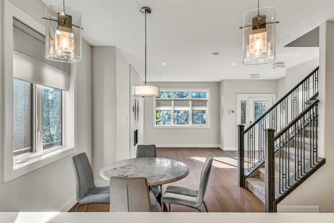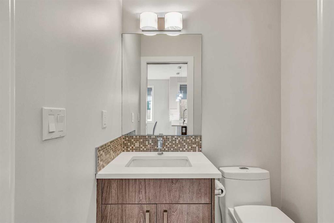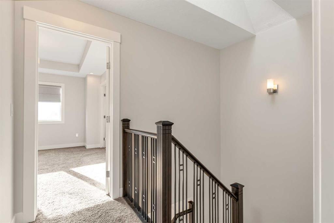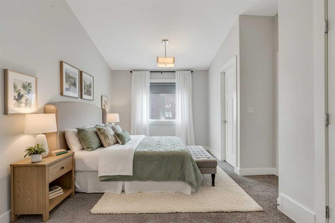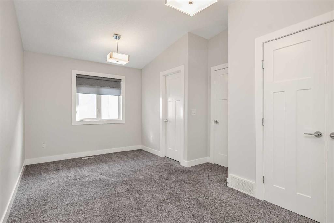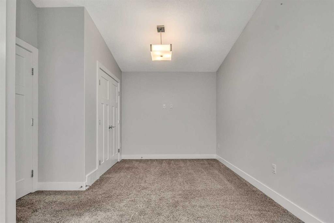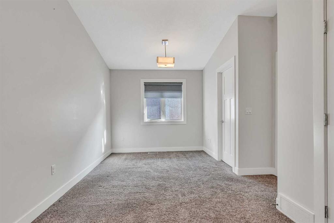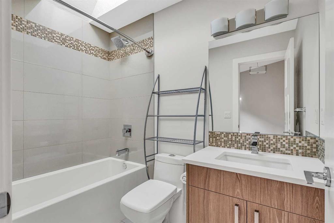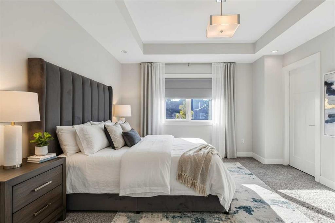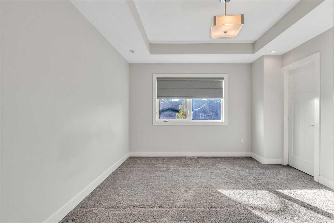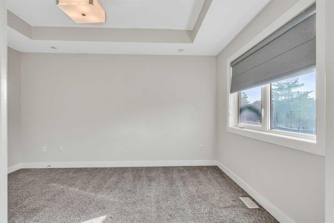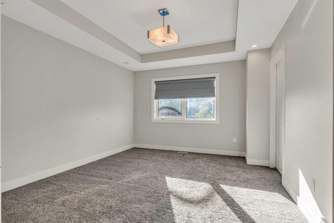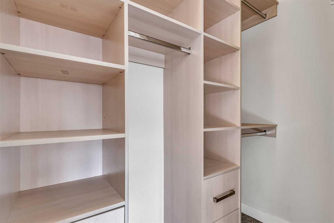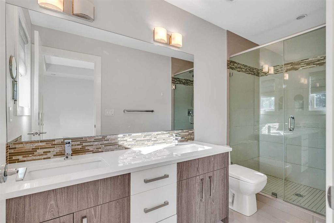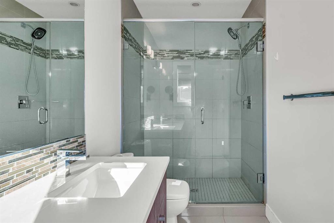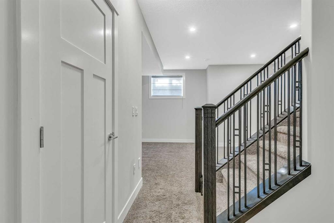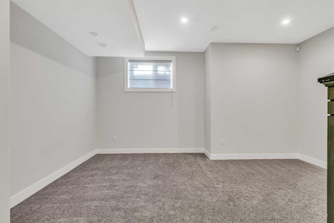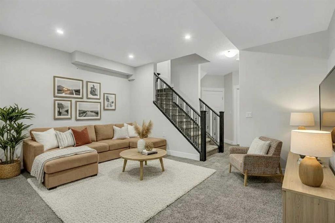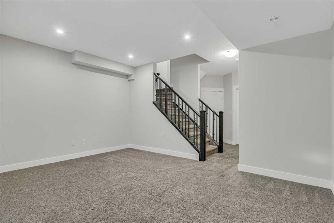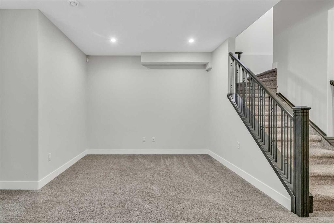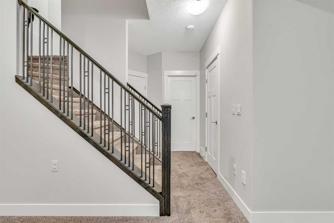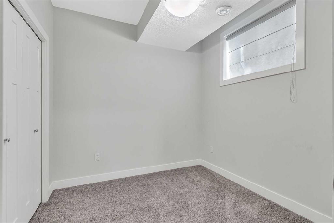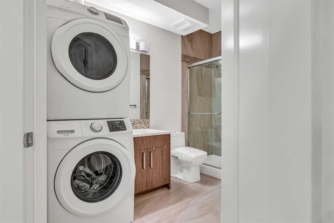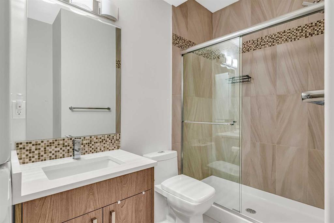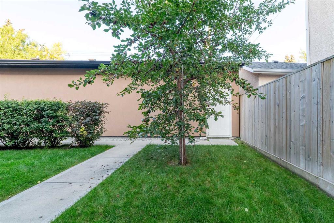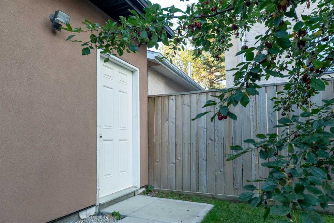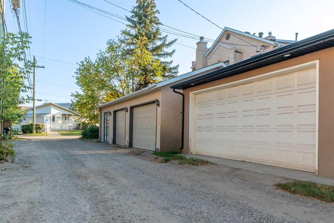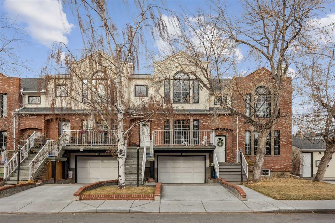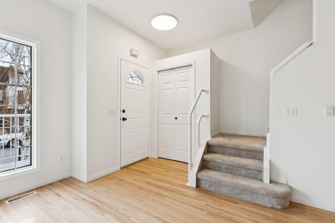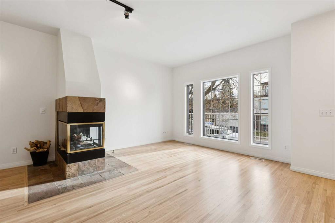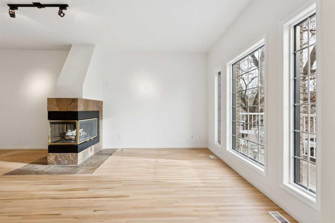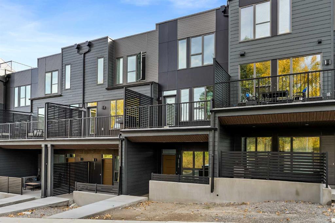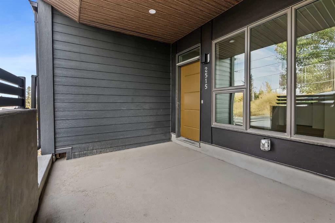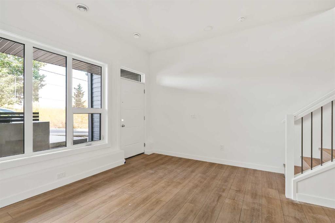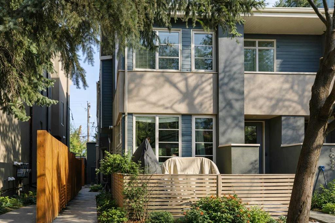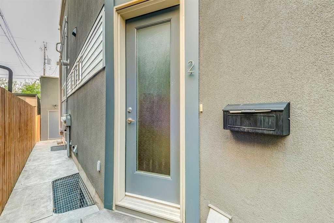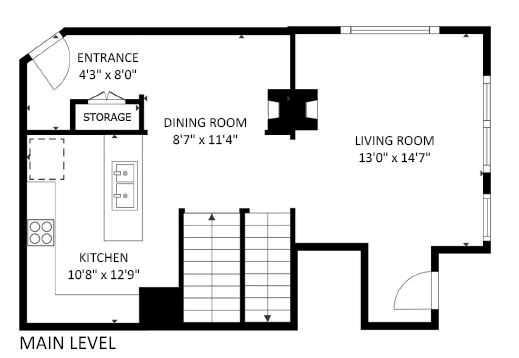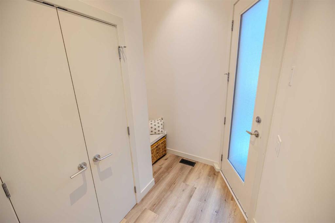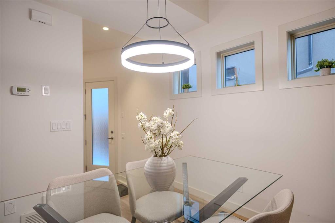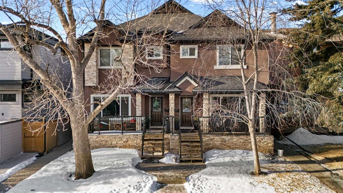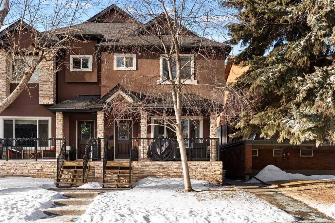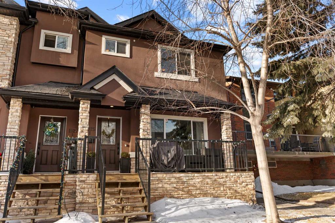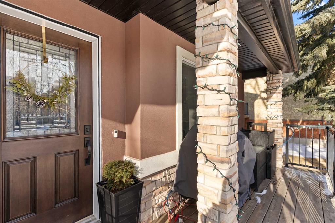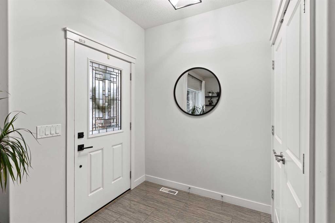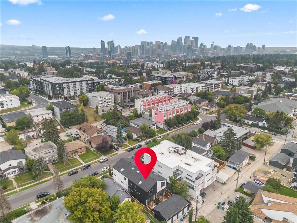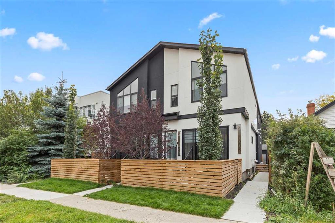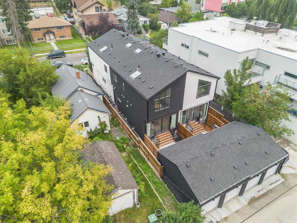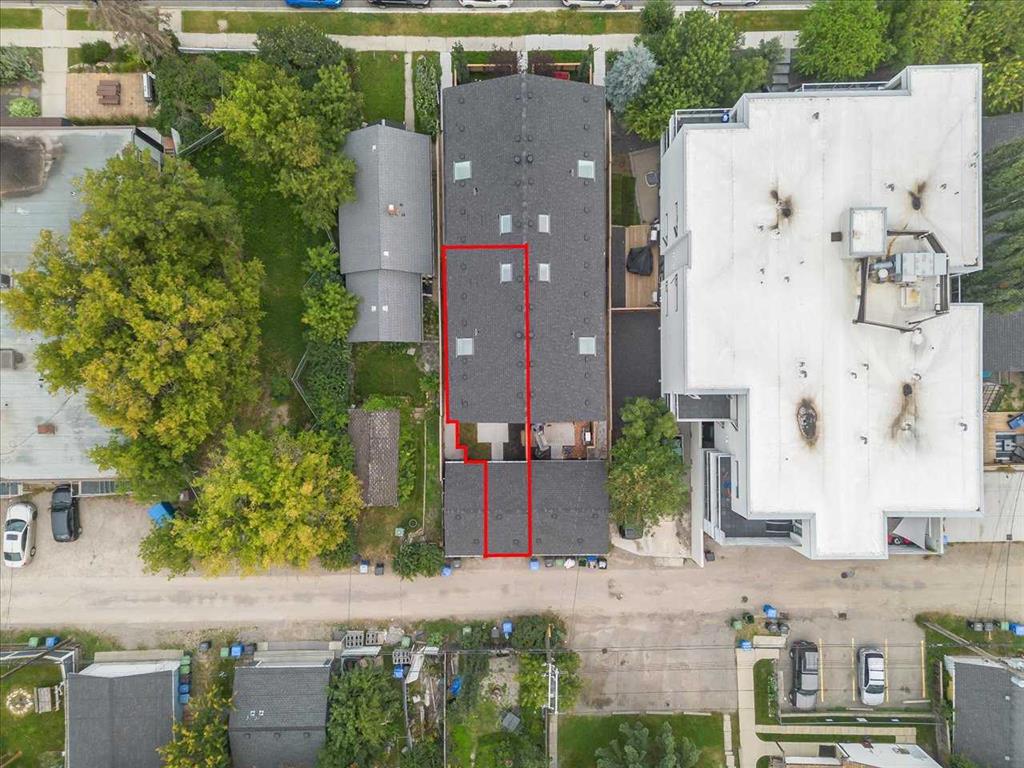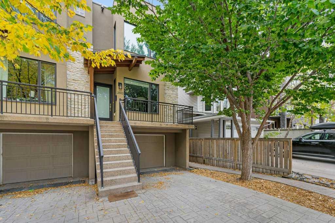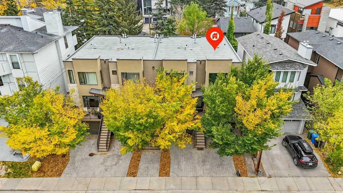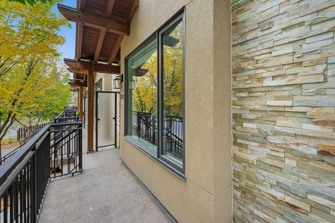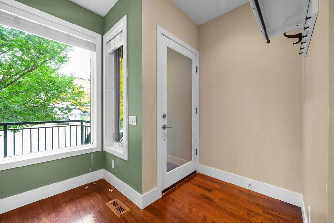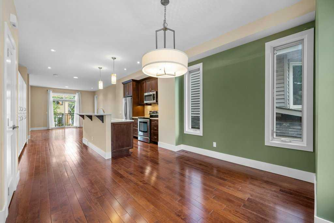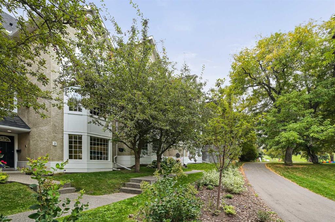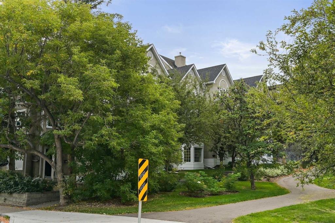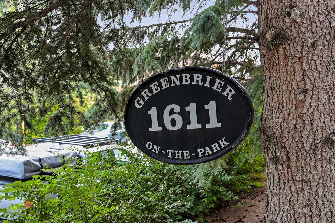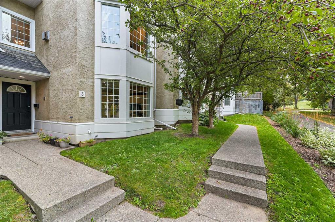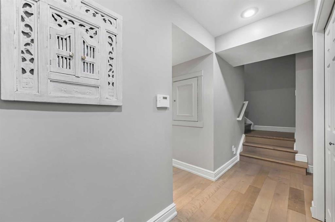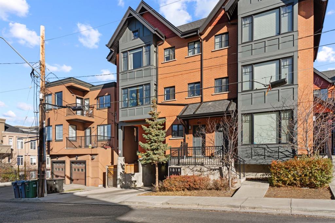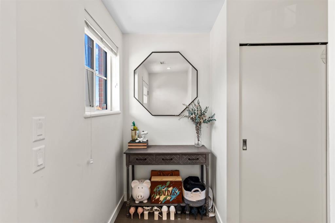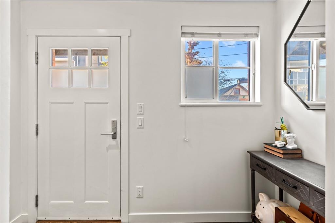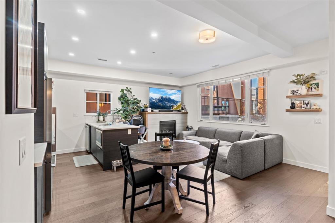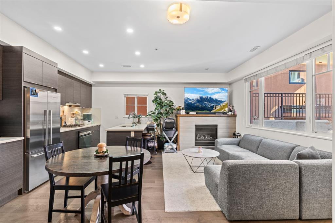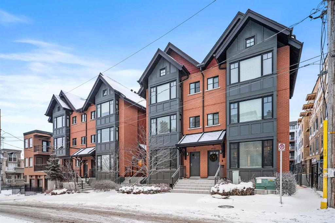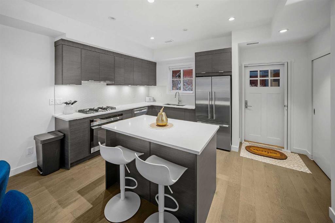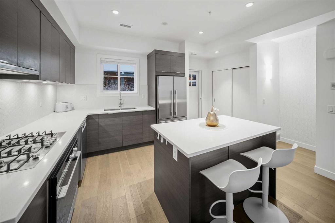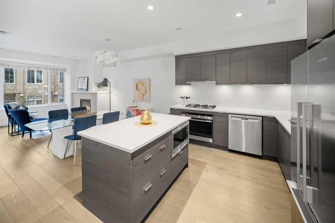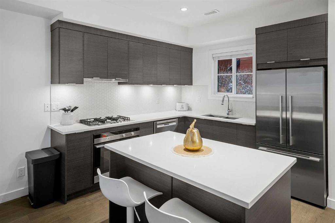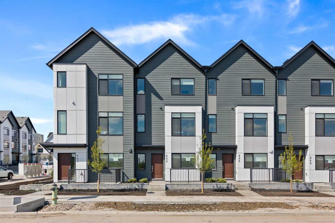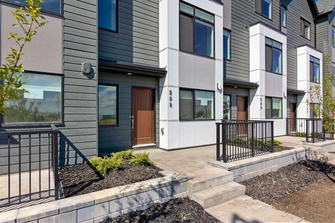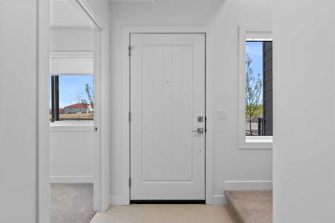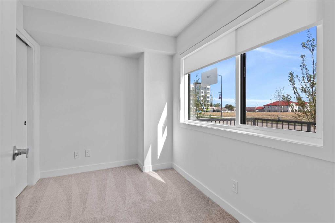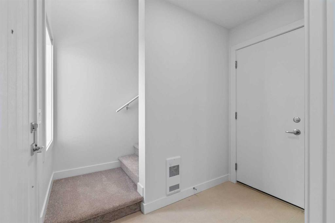1, 1936 26 Street SW
Calgary T3E 1A1
MLS® Number: A2276628
$ 624,900
3
BEDROOMS
3 + 1
BATHROOMS
1,208
SQUARE FEET
2015
YEAR BUILT
FRONT UNIT with WEST EXPOSURE, CENTRAL AC, and a thoughtful layout designed for comfort and flexibility. NATURAL LIGHT fills the main level where a front living room overlooks the street and a GAS FIREPLACE with floor-to-ceiling tile adds a relaxing focal point. Wide-plank HARDWOOD floors extend into a central dining area with a table and chairs included. The modern kitchen is appointed with QUARTZ COUNTERTOPS, a peninsula island, GAS STOVE, FULL HEIGHT CABINETS, CORNER PANTRY, and stainless steel appliances. A tucked-away powder room completes the main floor. Upstairs, a SKYLIGHT brightens the stairwell and illuminates the upper level. The primary bedroom is spacious with a COFFERED CEILING, WALK-IN CLOSET with BUILT-IN ORGANIZERS, and a LUXURIOUS ENSUITE featuring a DUAL VANITY and STAND-UP SHOWER. A second bedroom includes its own 4PC ENSUITE with skylight, creating a DUAL PRIMARY FLOORPLAN ideal for guests, roommates, or family members. The FINISHED BASEMENT expands the living space with a rec room perfect for movie or game nights, a THIRD BEDROOM that offers flexibility for guests, a teenager’s retreat, or a quiet home office, a 3PC BATH with a sleek stand-up shower for modern convenience, and a thoughtfully placed laundry area with washer/dryer included for everyday practicality. Outside, a PRIVATE FRONT COURTYARD creates ample outdoor space to barbeque and unwind, complemented by low-maintenance landscaping. A SINGLE GARAGE provides secure parking and storage. Situated in the established neighborhood of KILLARNEY/GLENGARRY, this home balances quiet residential streets with urban convenience. Westbrook LRT, Killarney Aquatic Centre, and numerous local parks are nearby along with schools, coffee shops, and restaurants on 17th Avenue. Quick access to downtown and major routes ensures effortless connectivity. This thoughtfully designed residence combines style, comfort, and a walkable location for a lifestyle that feels both connected and at ease.
| COMMUNITY | Killarney/Glengarry |
| PROPERTY TYPE | Row/Townhouse |
| BUILDING TYPE | Four Plex |
| STYLE | 2 Storey |
| YEAR BUILT | 2015 |
| SQUARE FOOTAGE | 1,208 |
| BEDROOMS | 3 |
| BATHROOMS | 4.00 |
| BASEMENT | Full |
| AMENITIES | |
| APPLIANCES | Central Air Conditioner, Dishwasher, Dryer, Garage Control(s), Gas Stove, Microwave, Refrigerator, Washer, Window Coverings |
| COOLING | Central Air |
| FIREPLACE | Gas, Living Room |
| FLOORING | Carpet, Hardwood, Tile |
| HEATING | Forced Air, Natural Gas |
| LAUNDRY | In Basement |
| LOT FEATURES | Back Lane, Front Yard, Landscaped, Lawn |
| PARKING | Single Garage Detached |
| RESTRICTIONS | Pet Restrictions or Board approval Required |
| ROOF | Asphalt Shingle |
| TITLE | Fee Simple |
| BROKER | eXp Realty |
| ROOMS | DIMENSIONS (m) | LEVEL |
|---|---|---|
| Game Room | 16`3" x 12`6" | Basement |
| Furnace/Utility Room | 7`7" x 5`5" | Basement |
| Bedroom | 9`2" x 8`7" | Basement |
| 3pc Bathroom | 10`8" x 4`11" | Basement |
| Living Room | 14`7" x 13`8" | Main |
| Dining Room | 9`5" x 8`9" | Main |
| Kitchen | 12`9" x 9`3" | Main |
| Pantry | 5`7" x 3`6" | Main |
| 2pc Bathroom | 4`11" x 3`10" | Main |
| Walk-In Closet | 8`0" x 3`2" | Upper |
| Bedroom - Primary | 13`8" x 11`9" | Upper |
| Bedroom | 17`1" x 11`1" | Upper |
| 4pc Ensuite bath | 11`6" x 4`11" | Upper |
| 4pc Ensuite bath | 8`0" x 4`11" | Upper |

