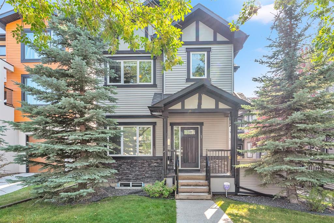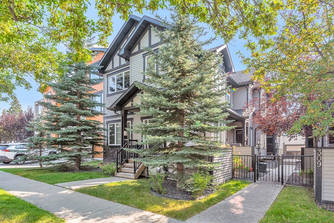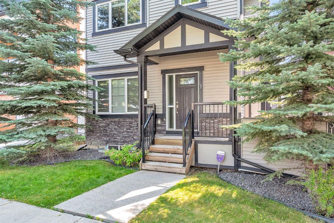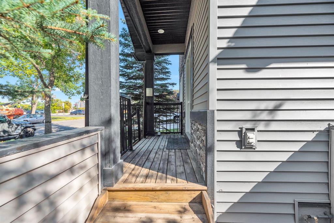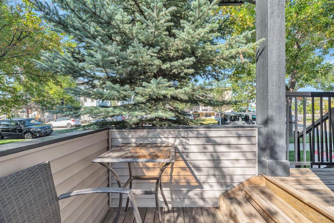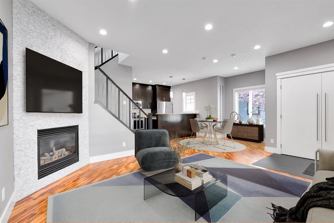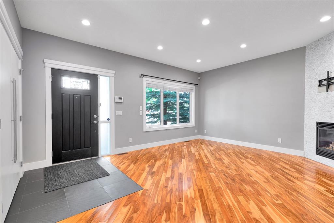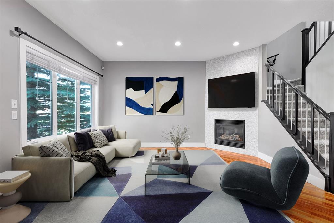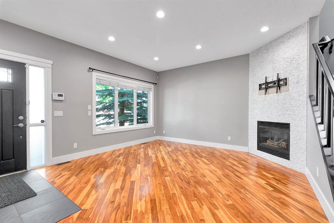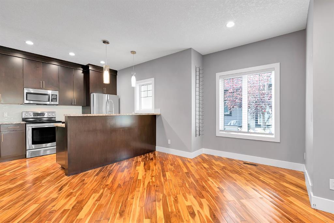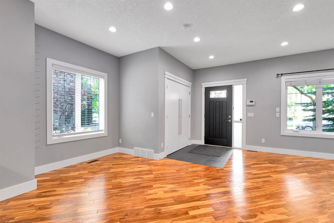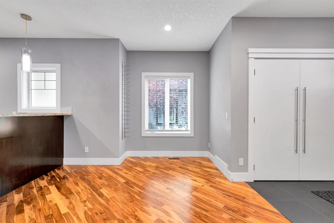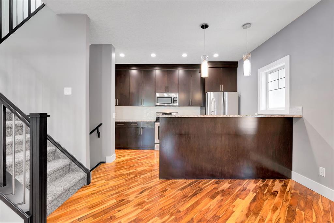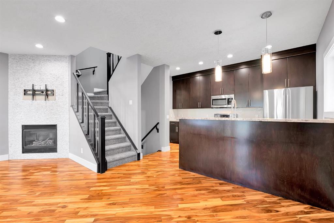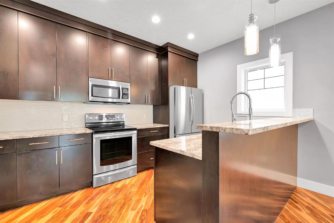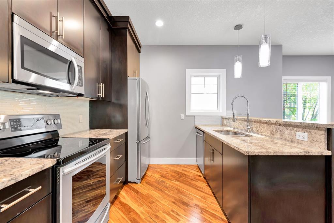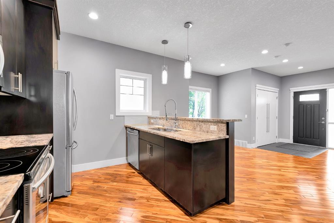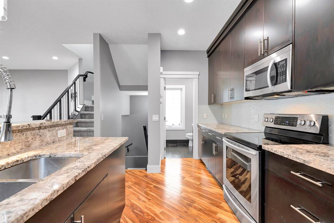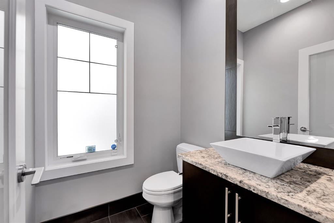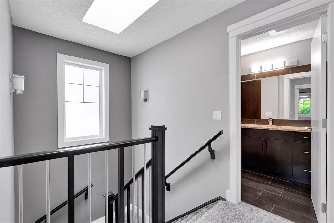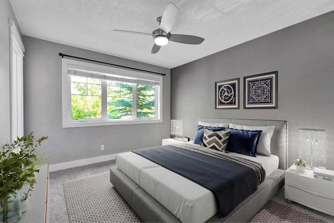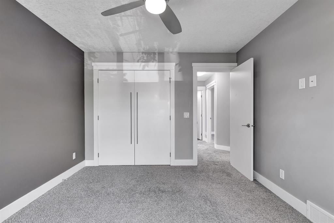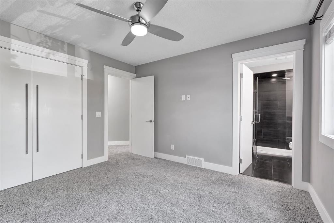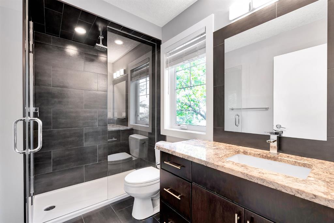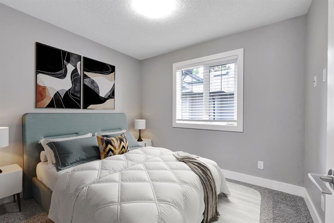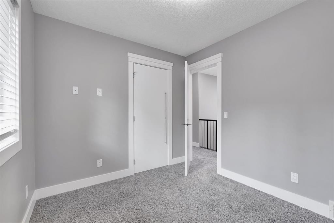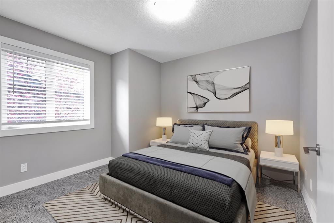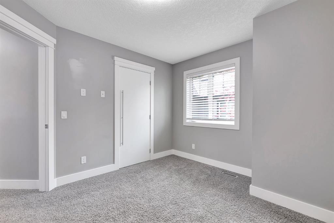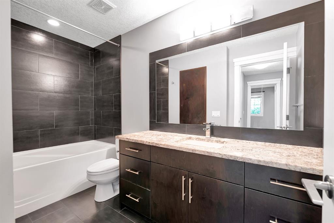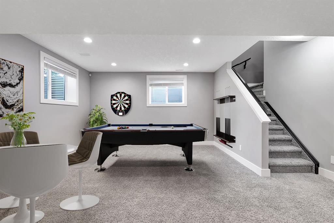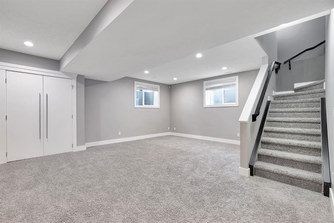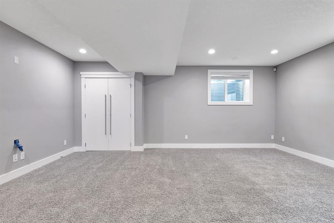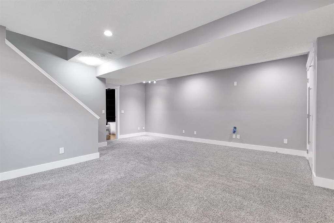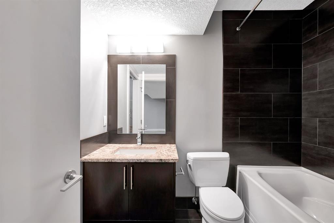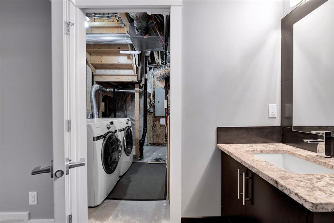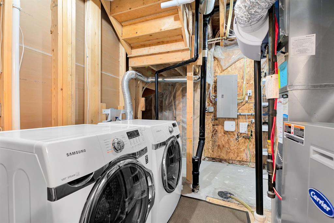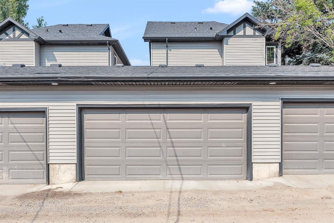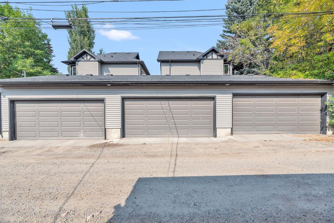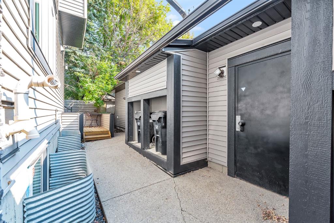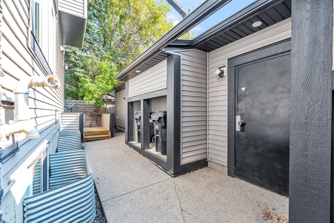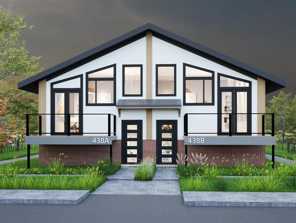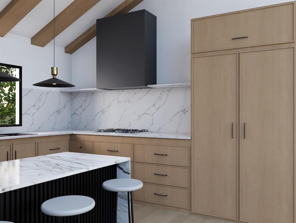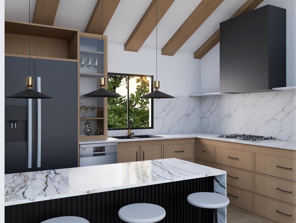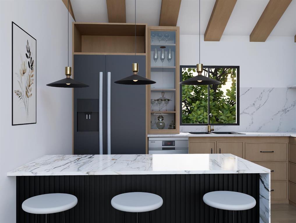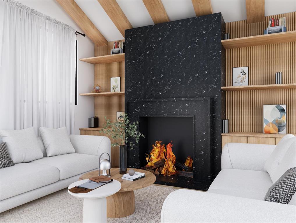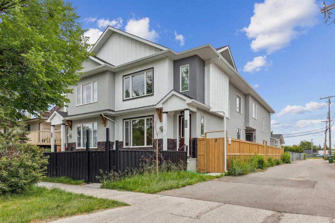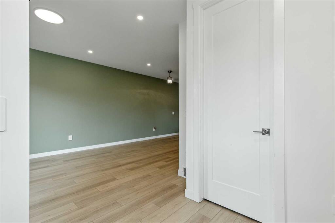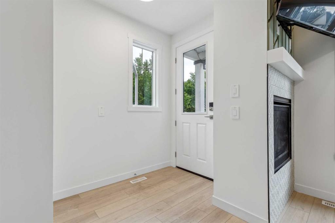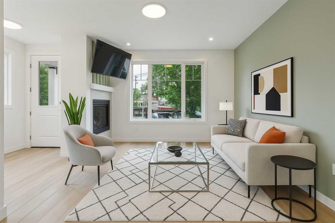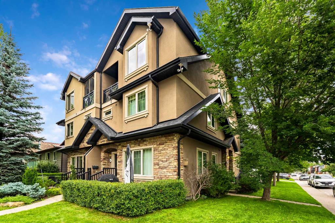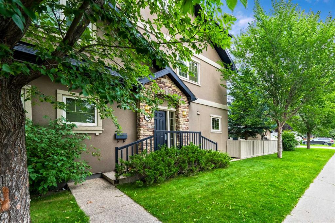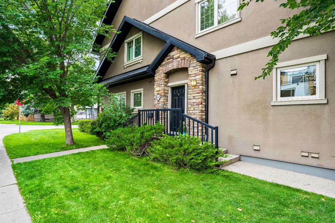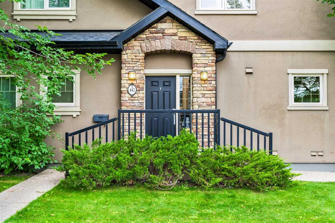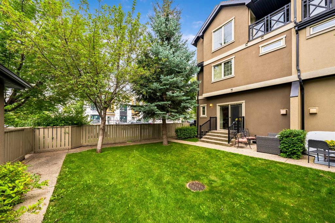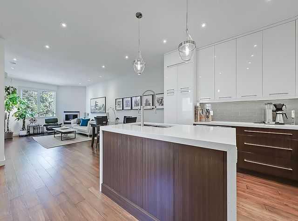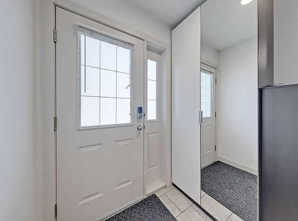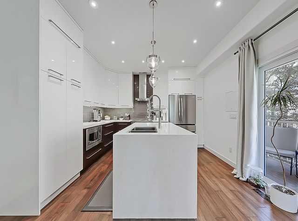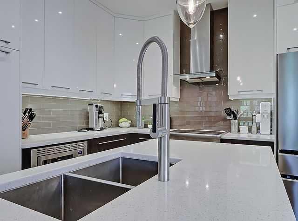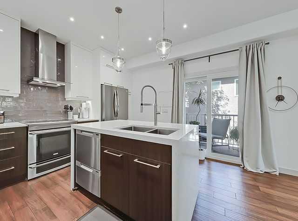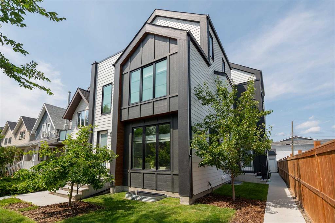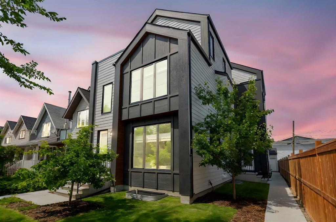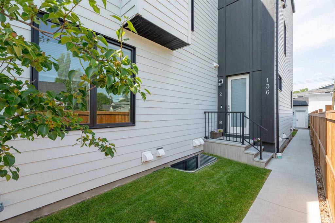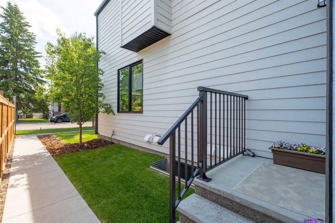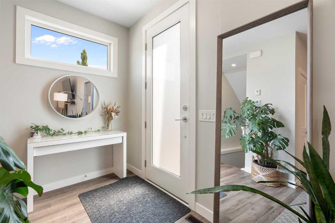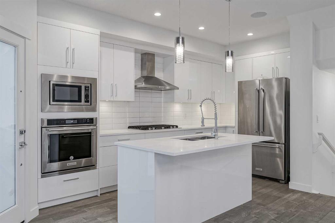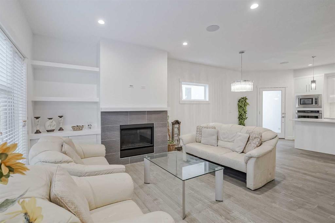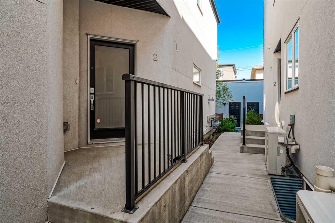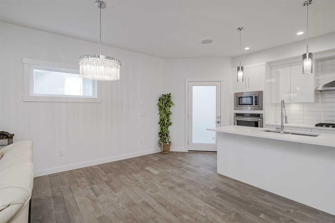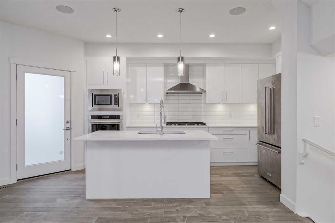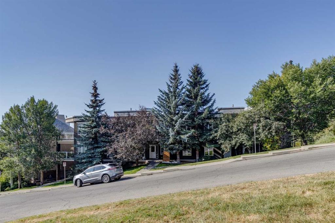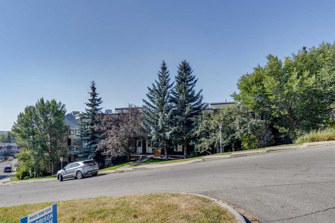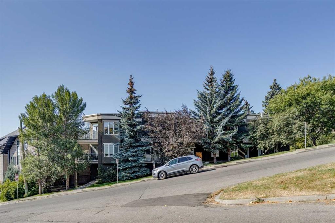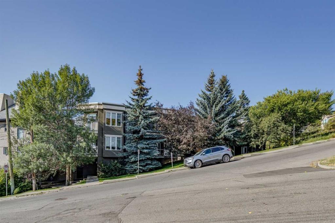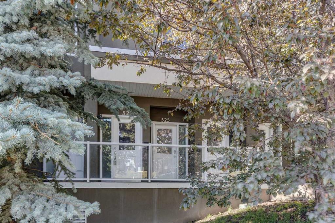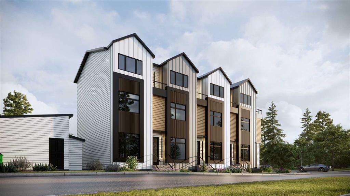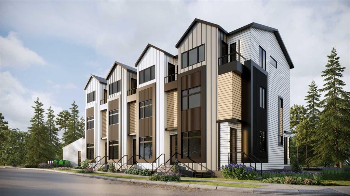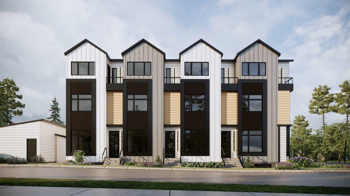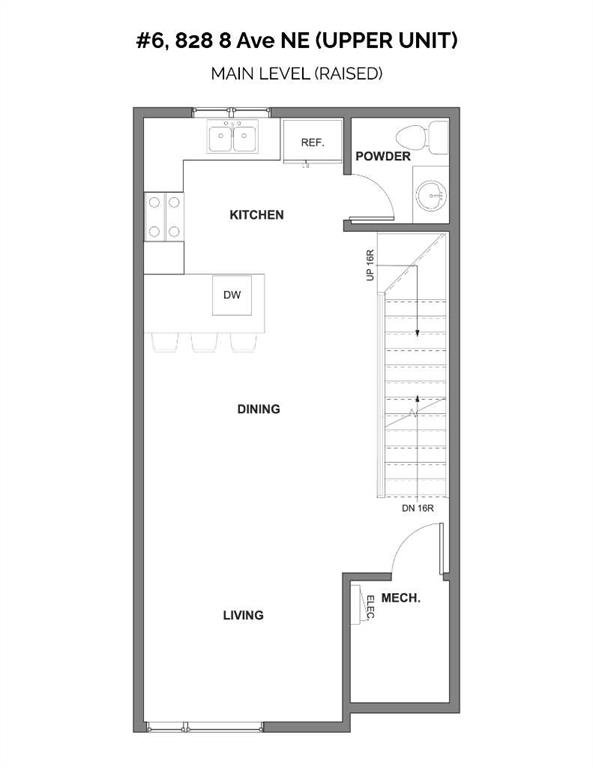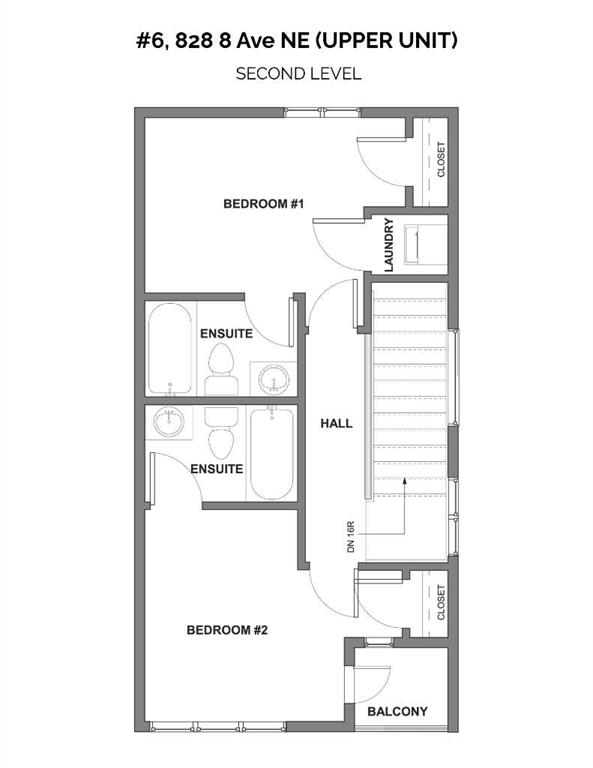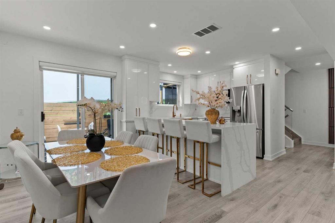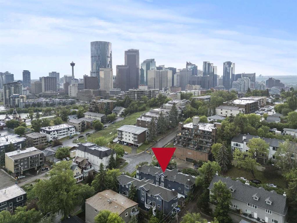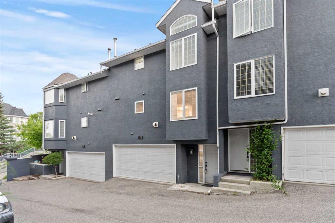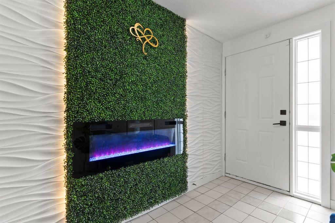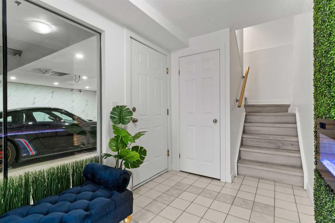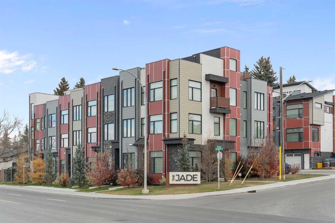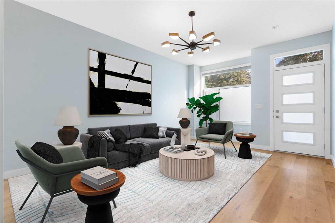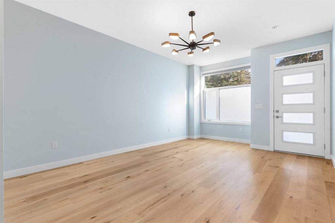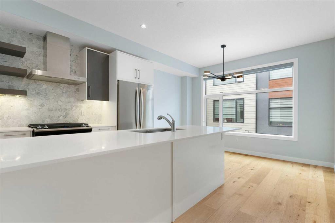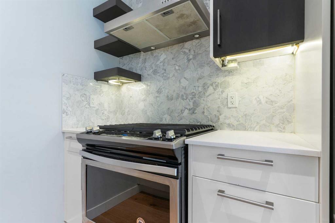1, 311 15 Avenue NE
Calgary T2E 1H3
MLS® Number: A2255028
$ 579,900
3
BEDROOMS
3 + 1
BATHROOMS
1,236
SQUARE FEET
2011
YEAR BUILT
Welcome to this beautifully maintained 3 bedroom, 3.5 bathroom former showhome in the highly sought-after community of Crescent Heights—just minutes from downtown Calgary and with quick access to major thoroughfares like Centre Street, Edmonton Trail, and 16th Avenue. Step through your private entrance to a charming side porch—an ideal place to unwind and enjoy the vibrant neighborhood surrounding. Inside, the main floor boasts a bright, open-concept layout featuring 9 ft ceilings, rich hardwood flooring, and a cozy corner fireplace. The spacious living room flows seamlessly into a dedicated dining area, ideal for hosting family and friends. The modern kitchen is a chef’s dream with granite countertops, a breakfast bar, stainless steel appliances, under-cabinet lighting, and plenty of cabinet space. A convenient half bath completes the main level. Upstairs, a large skylight fills the landing with natural light. The primary bedroom includes a private spa like 3-piece ensuite, granite counters and heated floors. Two additional bedrooms offer flexibility for family, guests, or a home office. The shared 4-piece bathroom with granite counters includes a linen closet for added storage and convenience. The fully finished basement features a bright recreation room with large windows, perfect as a second living space, games room, home office, or play area. You’ll also find another 4-piece bathroom and a separate laundry area. Additional highlights include a detached garage with one parking stall (shared garage), low-maintenance living, and convenient street parking for guests. Located in a prime inner-city neighborhood, you’re just minutes from schools, parks, trendy eateries, and downtown Calgary. Don't miss this incredible opportunity—book your private showing today!
| COMMUNITY | Crescent Heights |
| PROPERTY TYPE | Row/Townhouse |
| BUILDING TYPE | Triplex |
| STYLE | 2 Storey |
| YEAR BUILT | 2011 |
| SQUARE FOOTAGE | 1,236 |
| BEDROOMS | 3 |
| BATHROOMS | 4.00 |
| BASEMENT | Full |
| AMENITIES | |
| APPLIANCES | Dishwasher, Dryer, Garage Control(s), Garburator, Microwave Hood Fan, Refrigerator, Stove(s), Washer, Window Coverings |
| COOLING | None |
| FIREPLACE | Gas, Living Room, Stone |
| FLOORING | Carpet, Hardwood, Tile |
| HEATING | Fireplace(s), Forced Air, Natural Gas |
| LAUNDRY | In Basement |
| LOT FEATURES | Back Lane, Front Yard, Landscaped, Lawn, Level, Rectangular Lot, Street Lighting |
| PARKING | Alley Access, Garage Faces Rear, Insulated, Single Garage Detached |
| RESTRICTIONS | None Known |
| ROOF | Asphalt Shingle |
| TITLE | Fee Simple |
| BROKER | RE/MAX iRealty Innovations |
| ROOMS | DIMENSIONS (m) | LEVEL |
|---|---|---|
| Game Room | 18`9" x 13`7" | Basement |
| 4pc Bathroom | 7`9" x 6`1" | Basement |
| Laundry | 6`9" x 3`6" | Basement |
| Living Room | 17`4" x 14`2" | Main |
| Kitchen | 13`11" x 9`11" | Main |
| Dining Room | 8`1" x 6`10" | Main |
| 2pc Bathroom | 5`6" x 5`2" | Main |
| Bedroom - Primary | 11`10" x 10`8" | Upper |
| 3pc Ensuite bath | 8`9" x 5`4" | Upper |
| Bedroom | 10`11" x 10`6" | Upper |
| Bedroom | 10`0" x 8`8" | Upper |
| 4pc Bathroom | 10`10" x 4`10" | Upper |

