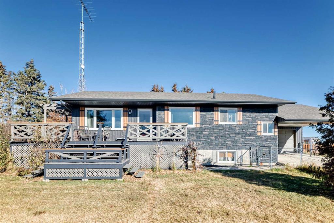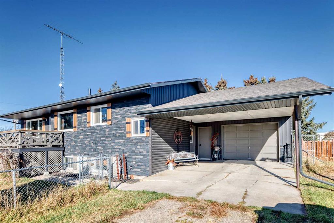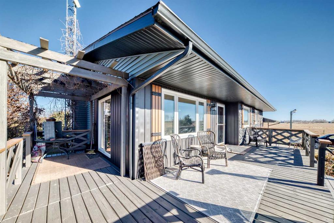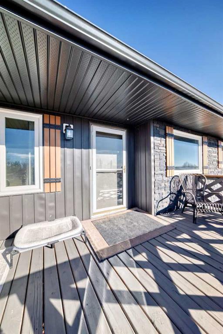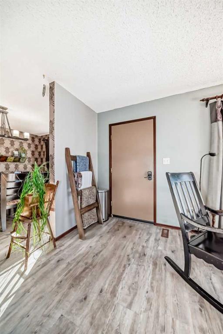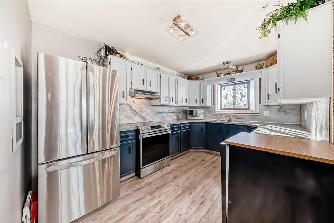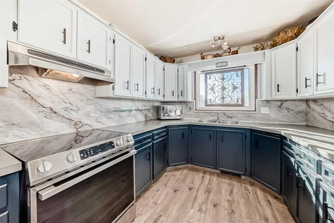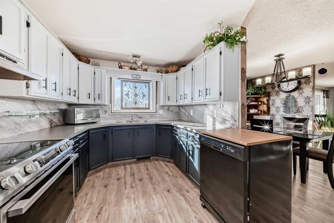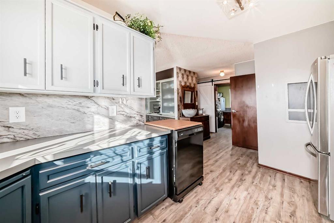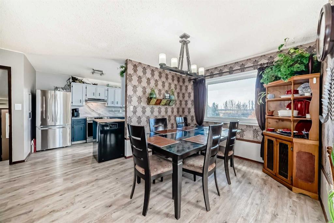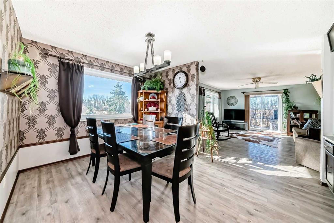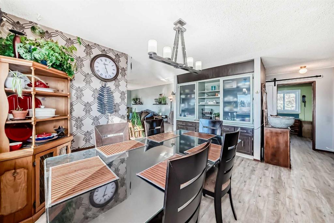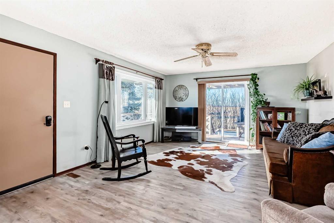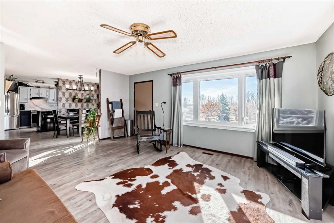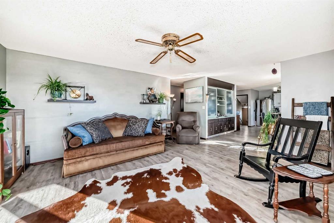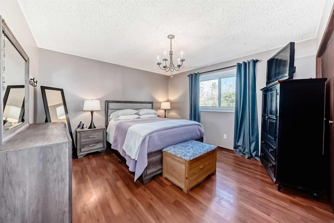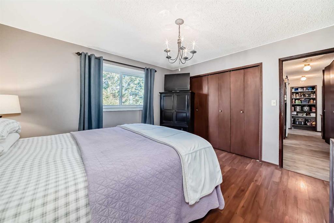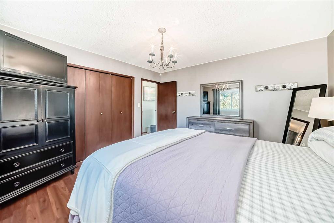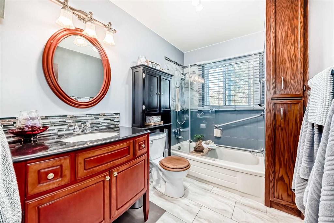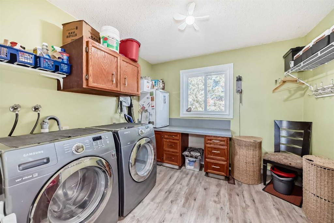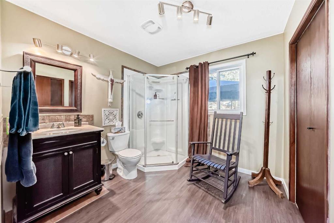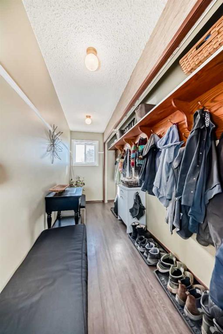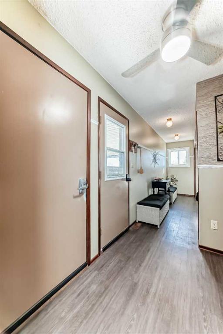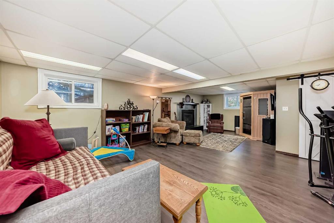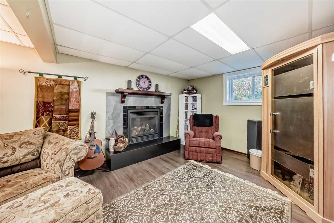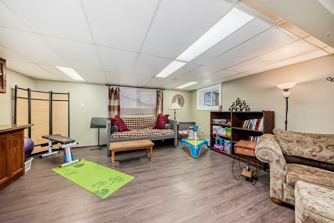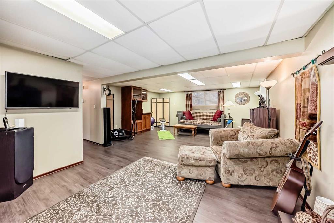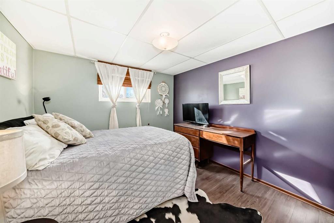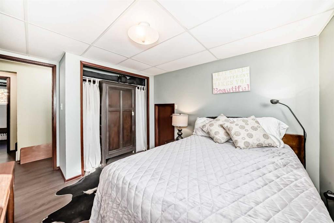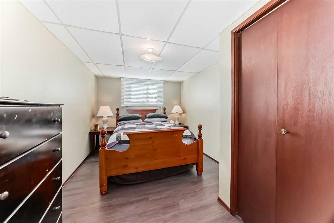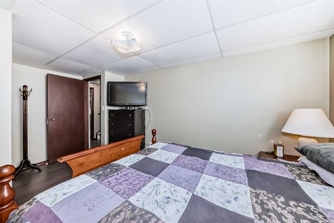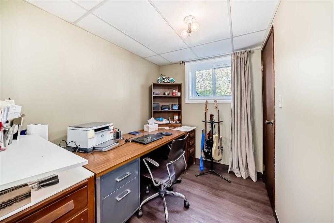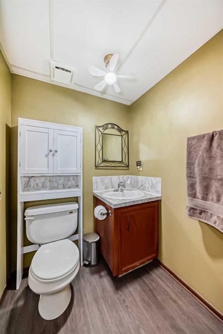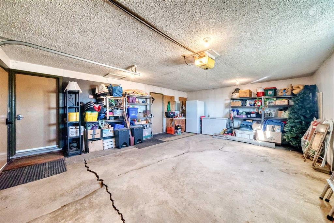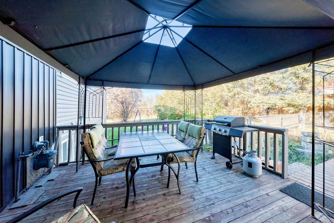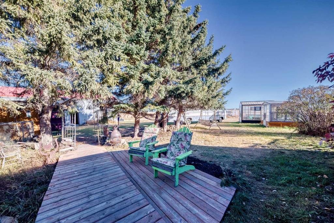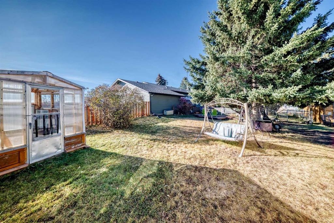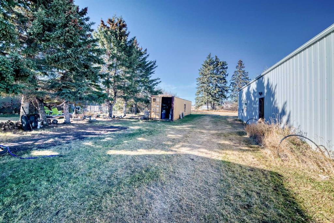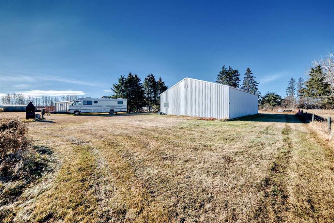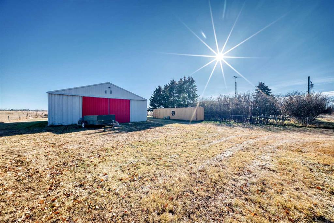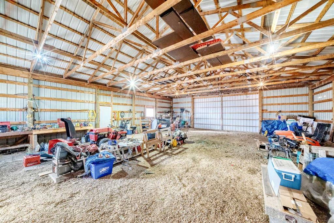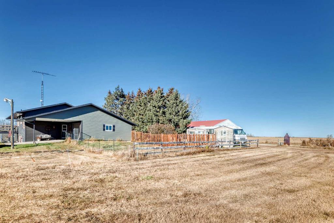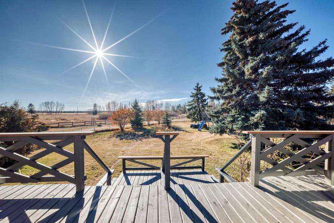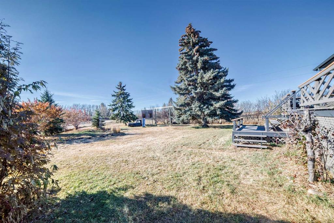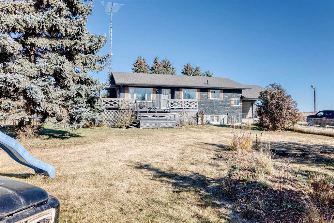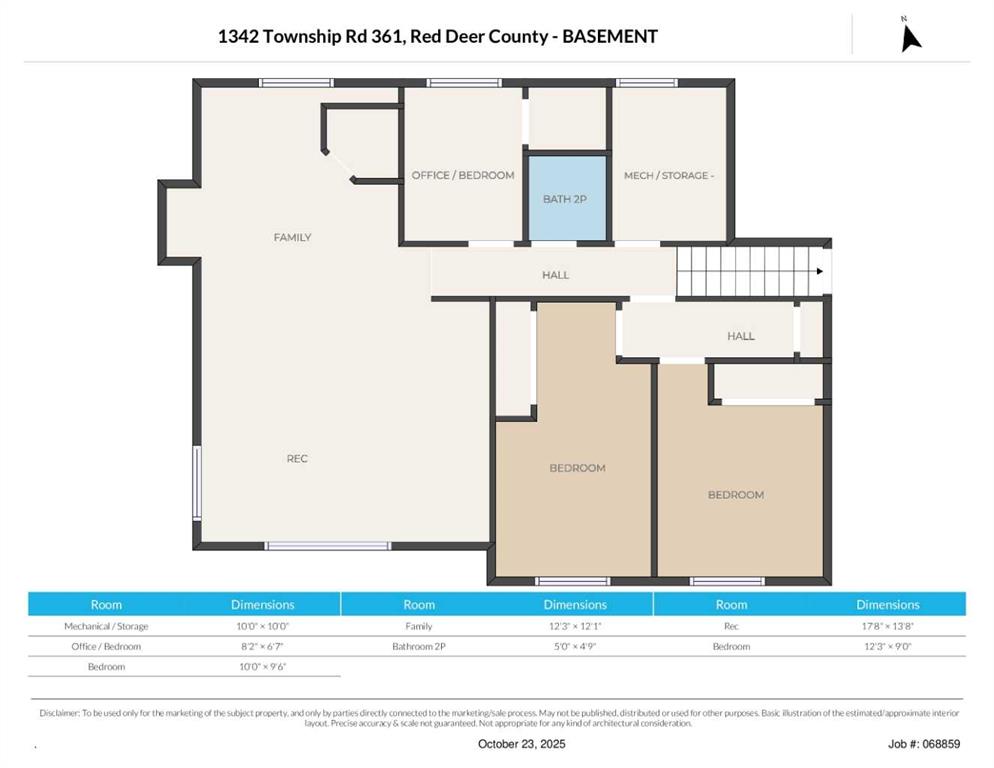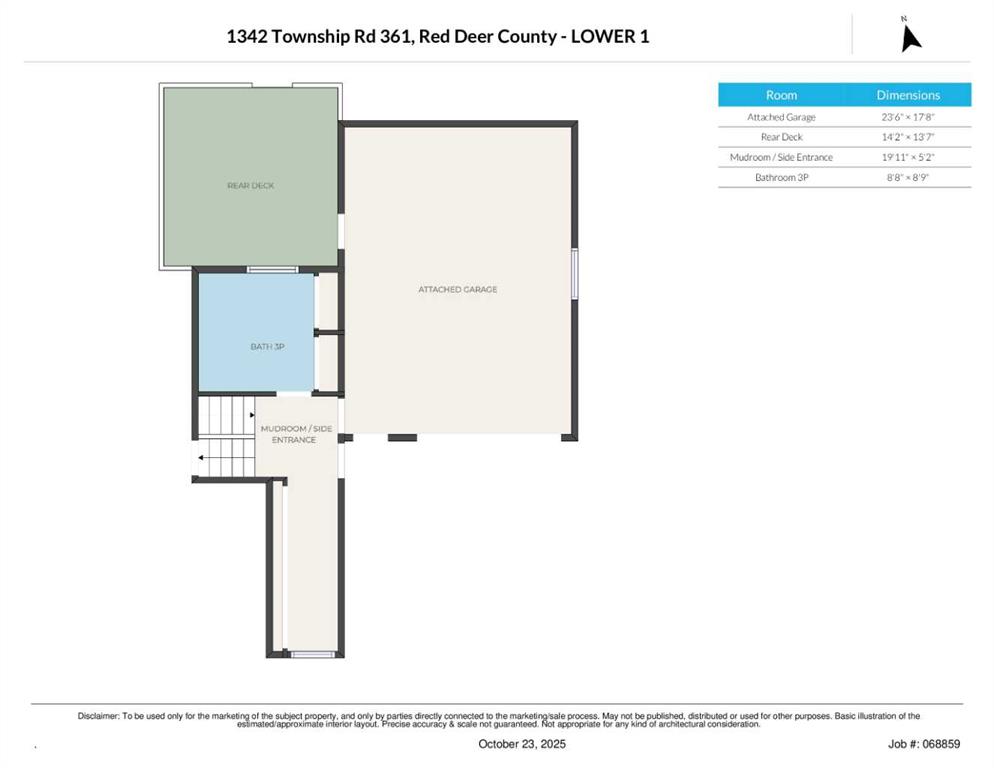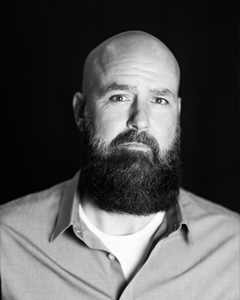10, 1342 Township Road 361
Rural Red Deer County T4G 0H9
MLS® Number: A2266326
$ 734,900
3
BEDROOMS
2 + 1
BATHROOMS
1,286
SQUARE FEET
1985
YEAR BUILT
Country Living Close to Town! Set on over 3 acres, this beautifully updated bungalow offers a perfect blend of comfort and functionality. Inside, you’ll find newer flooring throughout, an updated kitchen, and convenient main floor laundry. The spacious living room opens to a large wrap-around deck overlooking the mature, private yard—a perfect space for relaxing or entertaining. The main floor features a large entrance with mudroom and two updated bathrooms, while the fully finished basement includes two additional bedrooms, a home office, and a large family/rec room complete with a gas fireplace. Outside, enjoy a heated double attached garage with carport, a 40x48 shop, two greenhouses, a seacan for storage, and a horse pasture with shed—ideal for hobby farming or extra space for your toys. Recent upgrades include: H2O2 peroxide water treatment system, central air conditioning, hot water heater, siding, shingles, windows, septic system, well pump, and chain-link fencing. This acreage truly has it all—modern updates, abundant space, and serene surroundings!
| COMMUNITY | |
| PROPERTY TYPE | Detached |
| BUILDING TYPE | House |
| STYLE | Acreage with Residence, Bungalow |
| YEAR BUILT | 1985 |
| SQUARE FOOTAGE | 1,286 |
| BEDROOMS | 3 |
| BATHROOMS | 3.00 |
| BASEMENT | Full |
| AMENITIES | |
| APPLIANCES | Central Air Conditioner, Freezer, Garage Control(s), Portable Dishwasher, Refrigerator, Stove(s), Washer/Dryer |
| COOLING | Central Air |
| FIREPLACE | Family Room, Gas, Mantle |
| FLOORING | Laminate, Tile, Vinyl Plank |
| HEATING | Forced Air, Natural Gas |
| LAUNDRY | Laundry Room, Main Level |
| LOT FEATURES | Gazebo, Landscaped, Pasture |
| PARKING | Attached Carport, Double Garage Attached |
| RESTRICTIONS | None Known |
| ROOF | Asphalt Shingle |
| TITLE | Fee Simple |
| BROKER | CIR Realty |
| ROOMS | DIMENSIONS (m) | LEVEL |
|---|---|---|
| Bedroom | 10`0" x 9`6" | Basement |
| Bedroom | 12`3" x 9`0" | Basement |
| 2pc Bathroom | 5`0" x 4`9" | Basement |
| Office | 8`2" x 6`7" | Basement |
| Game Room | 17`8" x 13`8" | Basement |
| Family Room | 12`3" x 12`1" | Basement |
| Furnace/Utility Room | 10`0" x 10`0" | Basement |
| Entrance | 12`11" x 9`1" | Main |
| Dining Room | 12`10" x 10`0" | Main |
| Living Room | 17`7" x 14`3" | Main |
| Laundry | 9`11" x 8`11" | Main |
| 4pc Bathroom | 8`10" x 6`1" | Main |
| Bedroom - Primary | 12`10" x 12`4" | Main |
| 3pc Bathroom | 8`8" x 8`9" | Main |
| Mud Room | 19`11" x 5`2" | Main |

