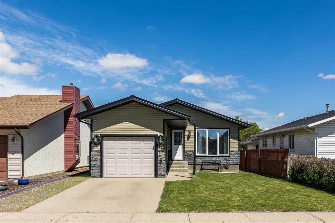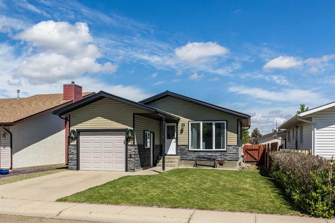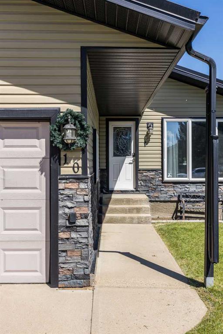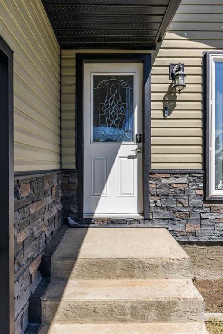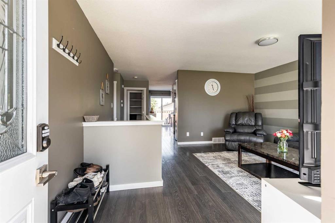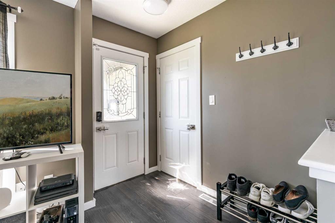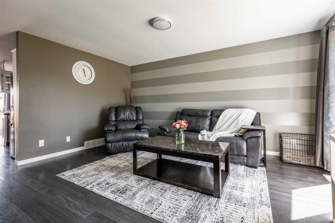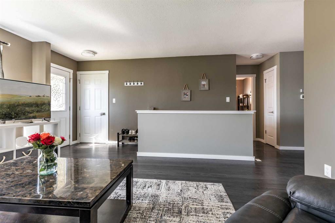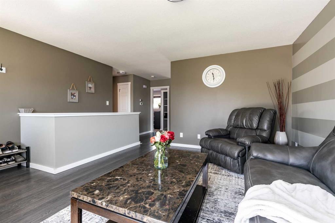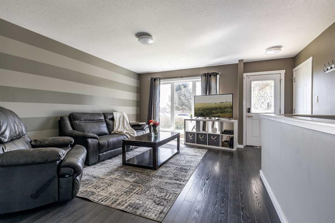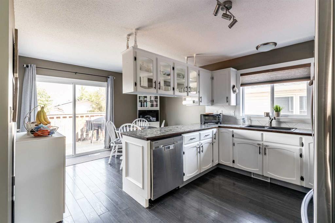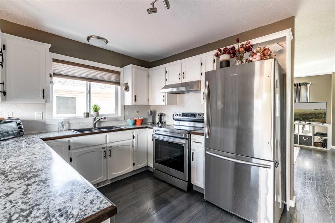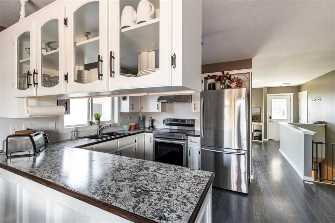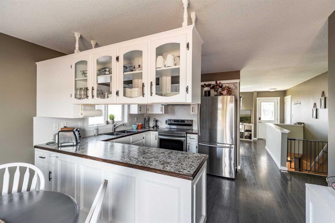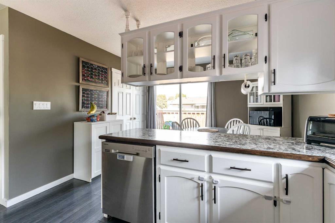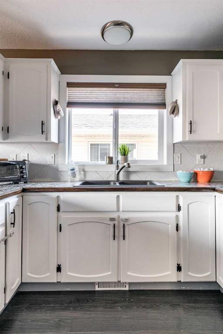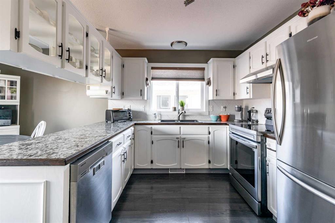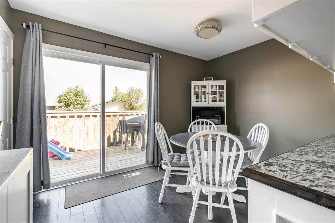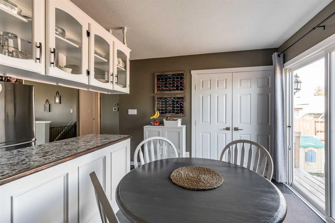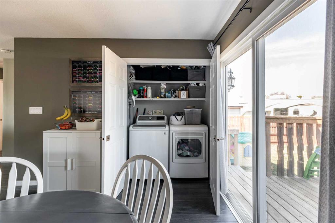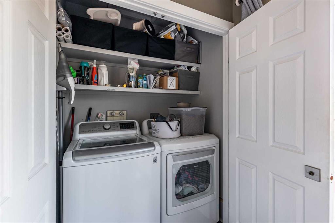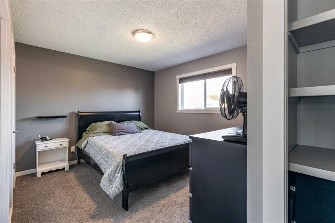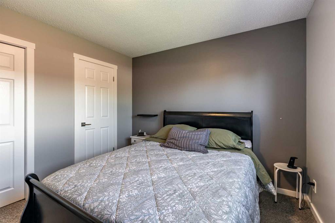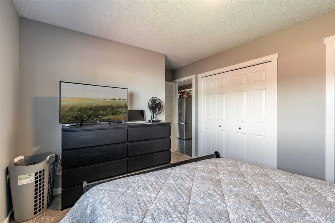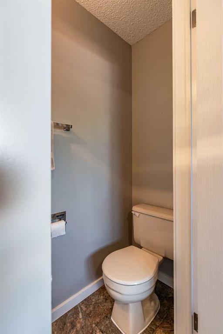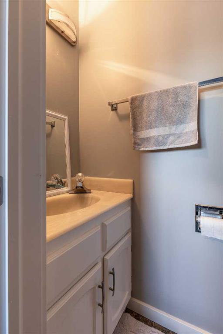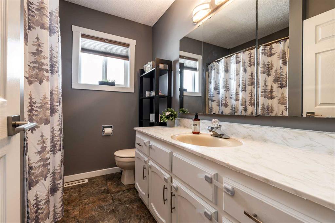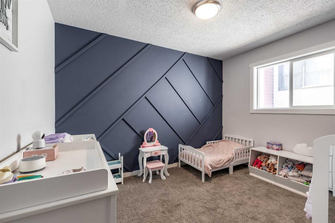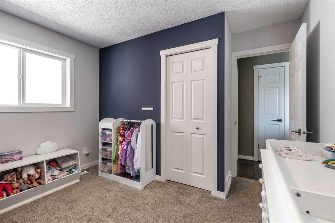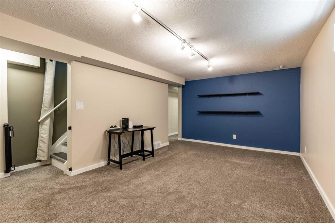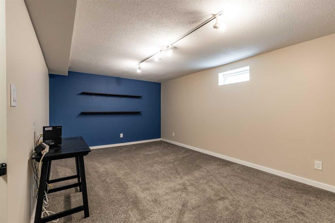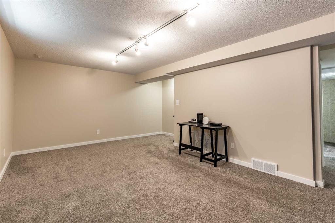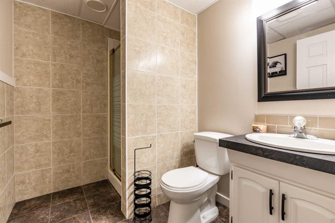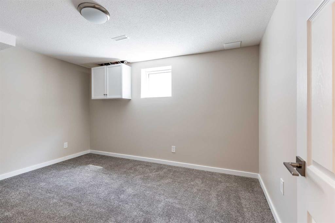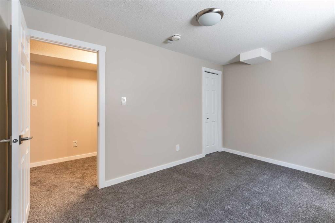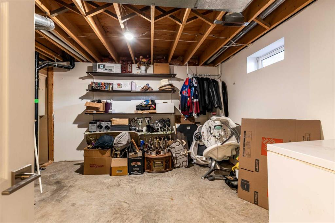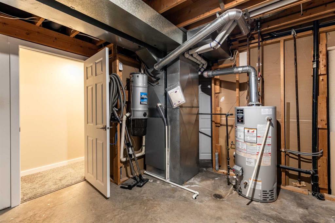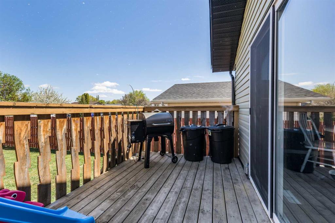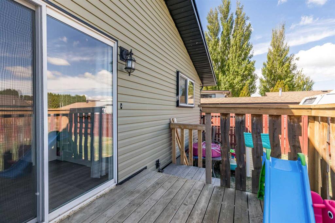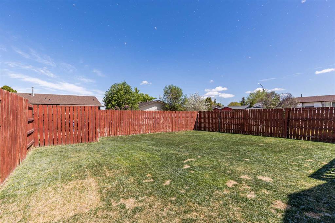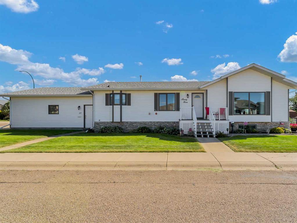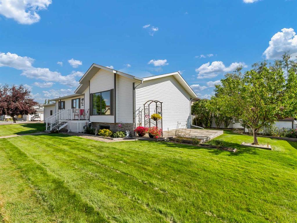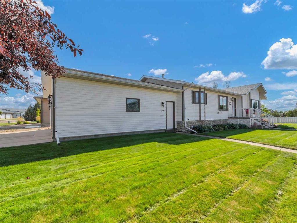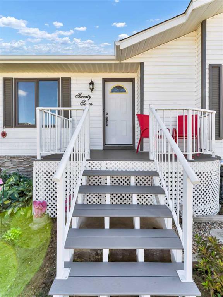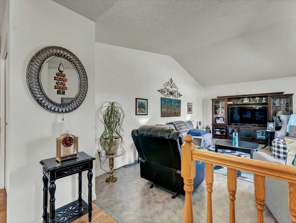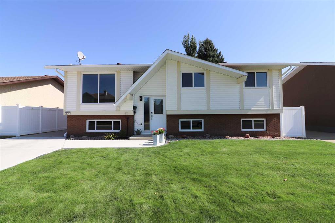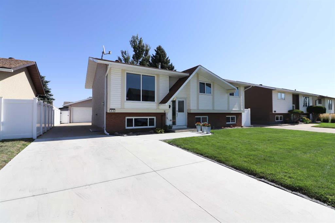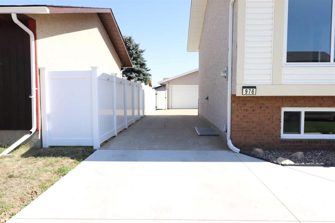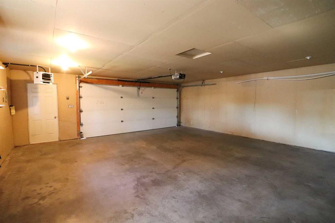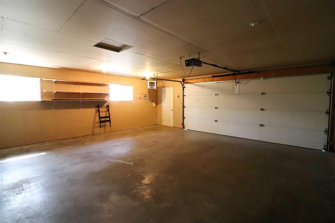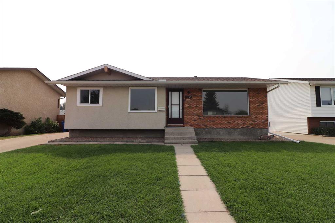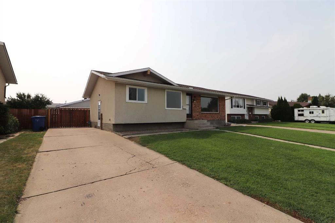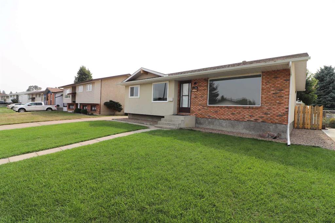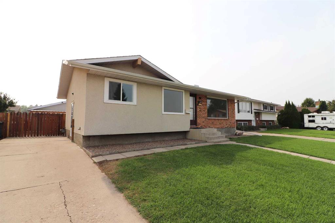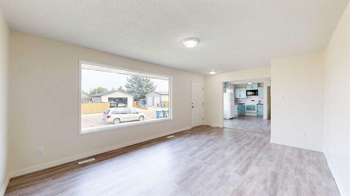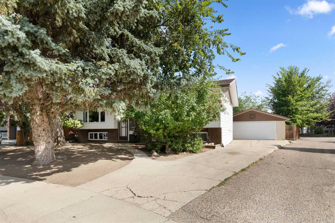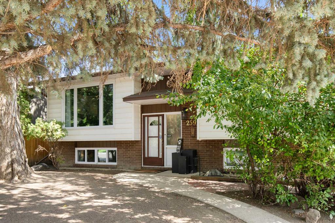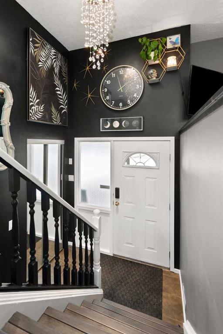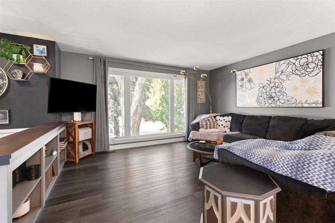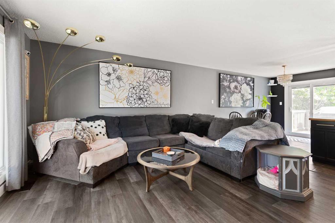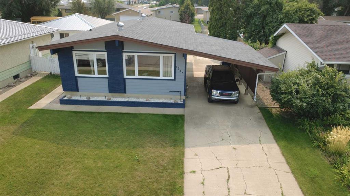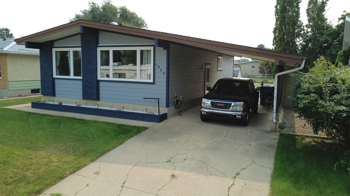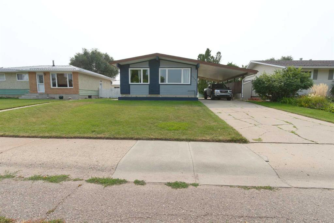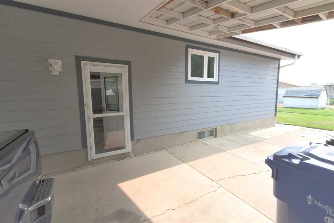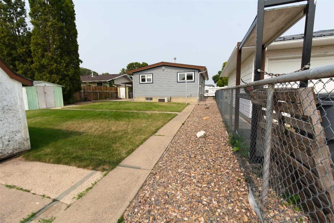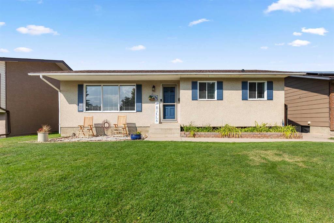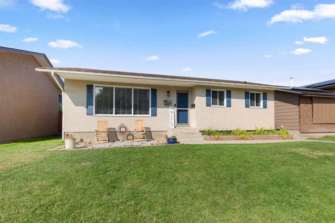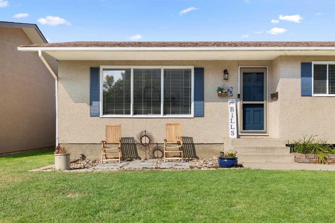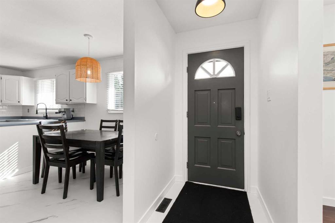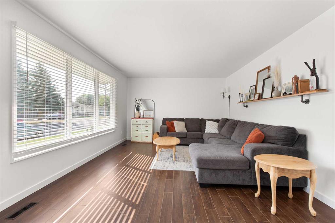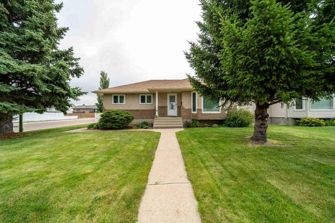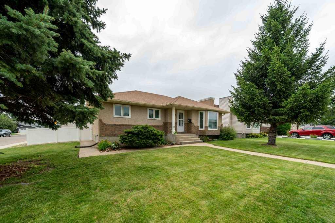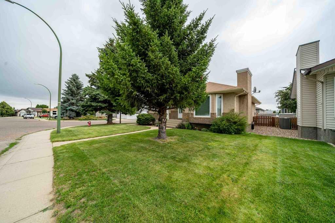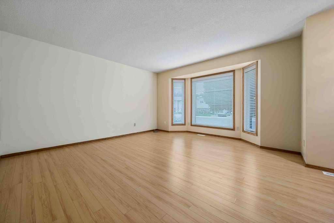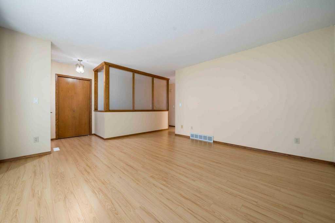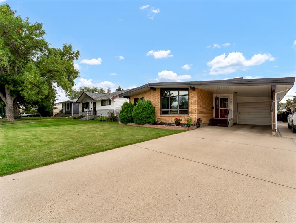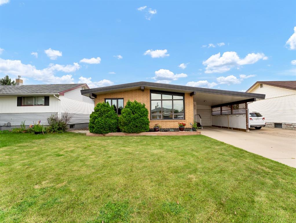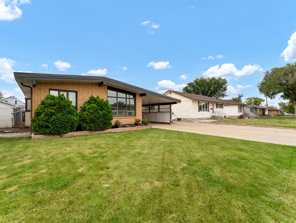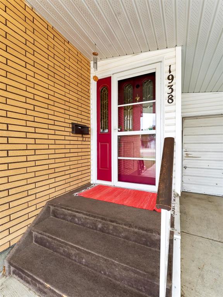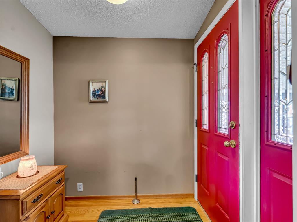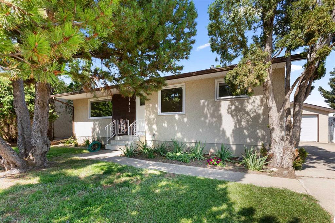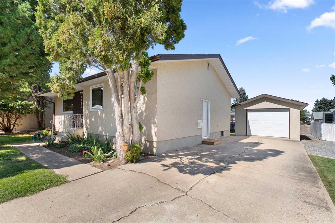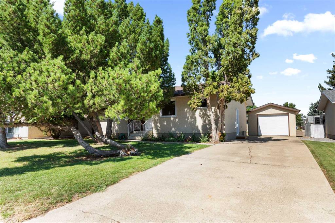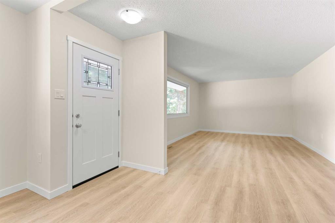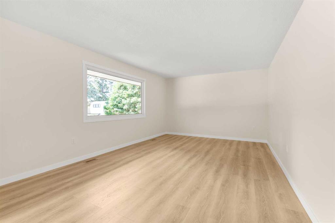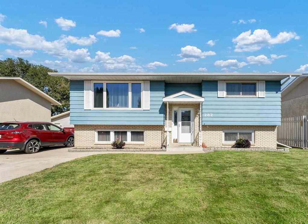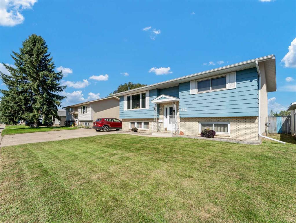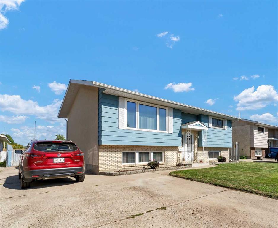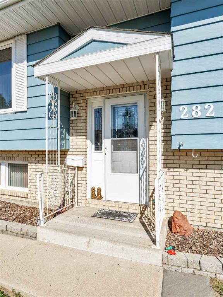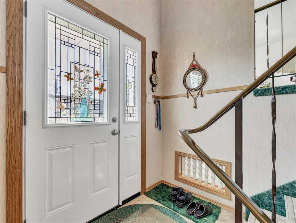10 Rundle Crescent SE
Medicine Hat T1B 3W8
MLS® Number: A2222807
$ 379,900
4
BEDROOMS
2 + 1
BATHROOMS
1987
YEAR BUILT
Welcome to this beautifully maintained 4-bedroom, 2.5-bathroom bungalow with a single attached garage located in the highly sought-after Ross Glen neighbourhood of Medicine Hat. Tucked into a quiet, family-friendly area and just steps from walking paths, schools, and shopping, this home offers both comfort and convenience in one perfect package. Inside, the main floor features two spacious bedrooms, including a primary suite with its own ensuite, along with an inviting living area and updated flooring throughout. The modern kitchen boasts updated appliances—fridge, stove, hood fan, and dishwasher—all replaced within the last 5 years. To note, there is a new washer and dryer on the main floor and the home features central vac for your convenience! Downstairs, you’ll find two additional bedrooms, a full bath, and a cozy living space ideal for guests, kids, or a home office setup. Key updates include: Furnace (2023), A/C (2021), Metal roof, and updated windows. The backyard features a well maintained lawn with underground sprinklers, and plenty of room to run, play, garden, or entertain. There’s ample space for a trampoline, fire pit, patio furniture, or even future development like a detached garage. Whether you're a first-time buyer or growing your family, this move-in-ready home checks all the boxes. Book your showing today and discover everything this Ross Glen gem has to offer!
| COMMUNITY | Ross Glen |
| PROPERTY TYPE | Detached |
| BUILDING TYPE | House |
| STYLE | Bungalow |
| YEAR BUILT | 1987 |
| SQUARE FOOTAGE | 938 |
| BEDROOMS | 4 |
| BATHROOMS | 3.00 |
| BASEMENT | Finished, Full |
| AMENITIES | |
| APPLIANCES | Dishwasher, Microwave, Refrigerator, Stove(s), Washer/Dryer, Window Coverings |
| COOLING | Central Air |
| FIREPLACE | N/A |
| FLOORING | Carpet, Laminate, Linoleum |
| HEATING | Forced Air |
| LAUNDRY | Main Level |
| LOT FEATURES | Back Lane, Back Yard, Front Yard, Lawn, Underground Sprinklers |
| PARKING | Driveway, Off Street, Single Garage Attached |
| RESTRICTIONS | None Known |
| ROOF | Metal |
| TITLE | Fee Simple |
| BROKER | ROYAL LEPAGE COMMUNITY REALTY |
| ROOMS | DIMENSIONS (m) | LEVEL |
|---|---|---|
| 3pc Bathroom | 7`4" x 5`9" | Basement |
| Bedroom | 9`5" x 13`1" | Basement |
| Bedroom | 10`8" x 9`1" | Basement |
| Game Room | 15`1" x 10`7" | Basement |
| Furnace/Utility Room | 12`10" x 15`1" | Basement |
| 2pc Ensuite bath | 6`1" x 2`6" | Main |
| 4pc Bathroom | 8`1" x 7`0" | Main |
| Bedroom | 11`5" x 10`11" | Main |
| Dining Room | 12`0" x 7`10" | Main |
| Kitchen | 12`0" x 9`9" | Main |
| Living Room | 12`2" x 15`8" | Main |
| Bedroom - Primary | 15`1" x 10`7" | Main |

