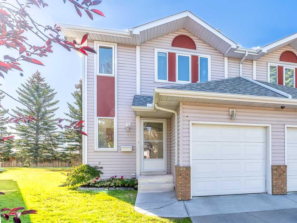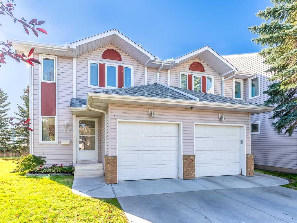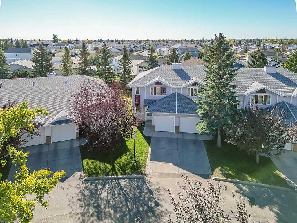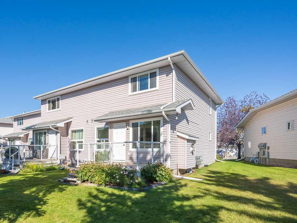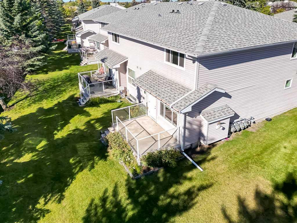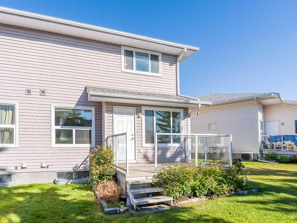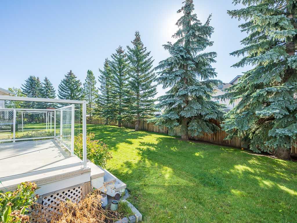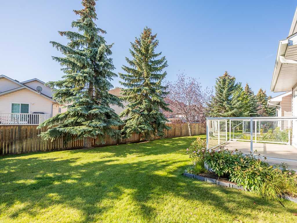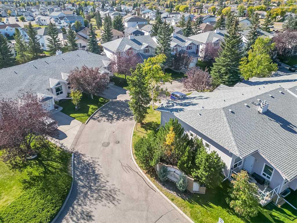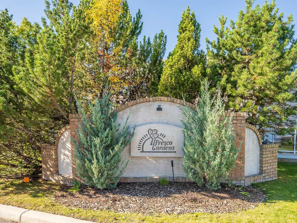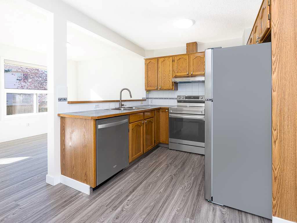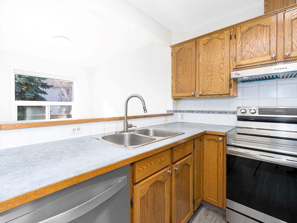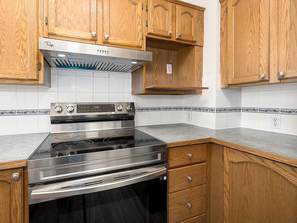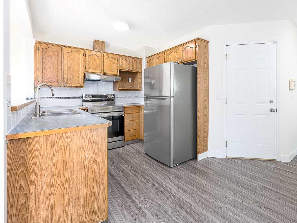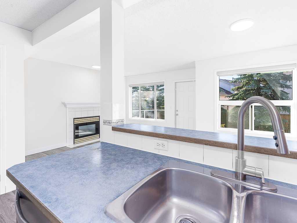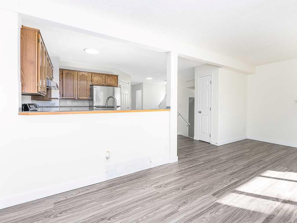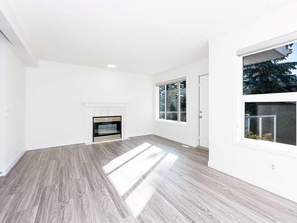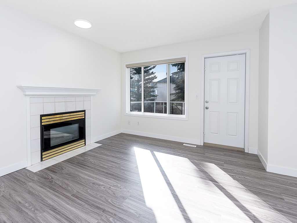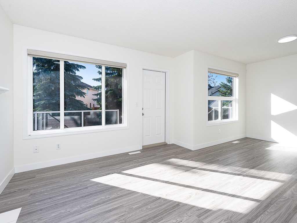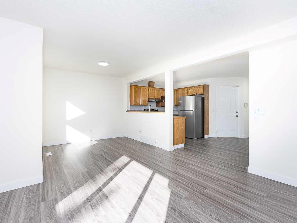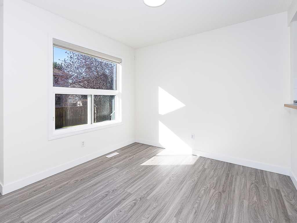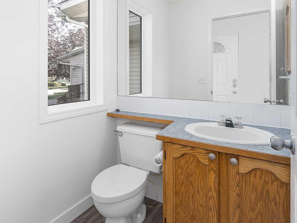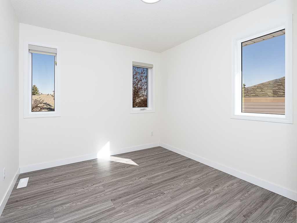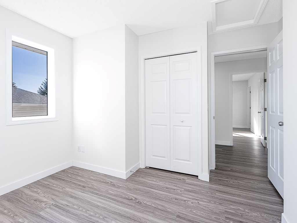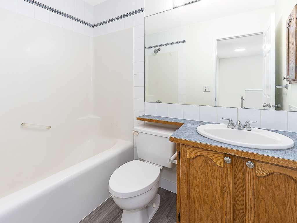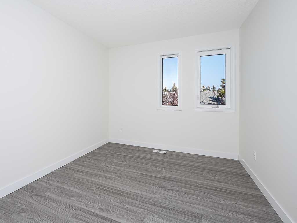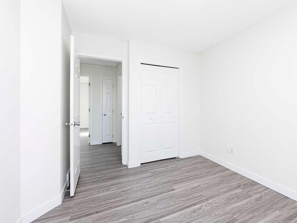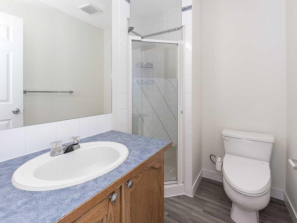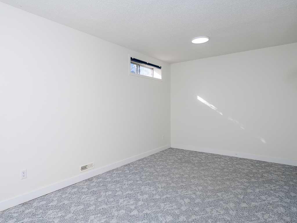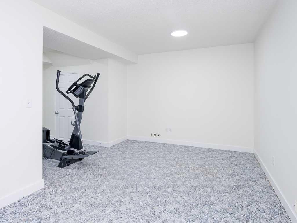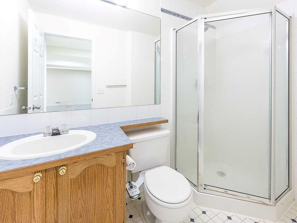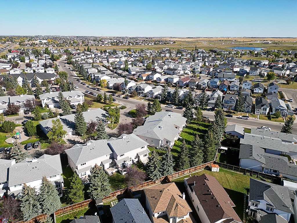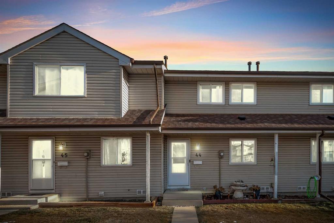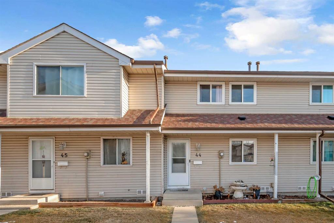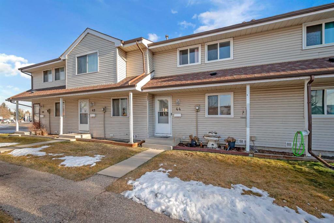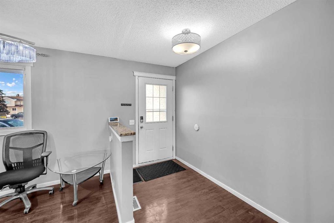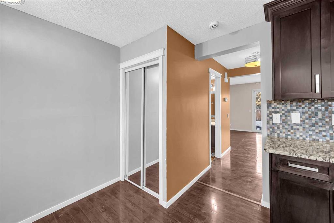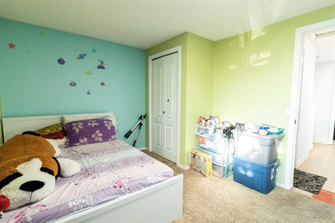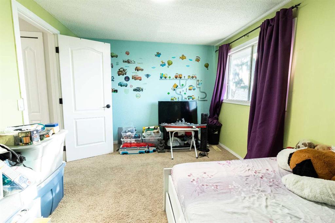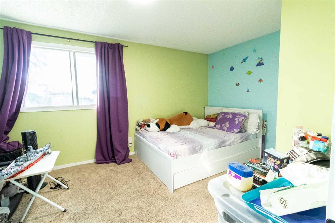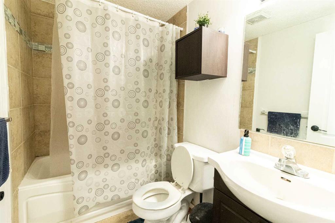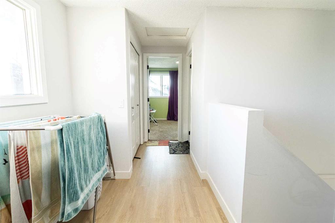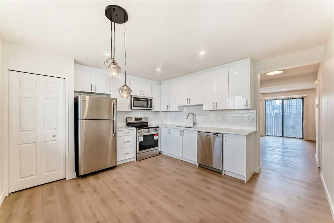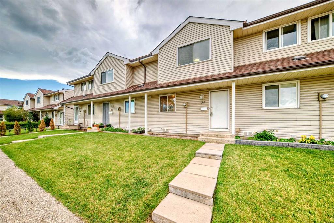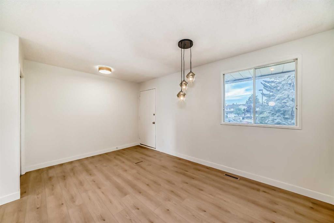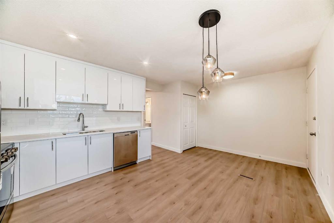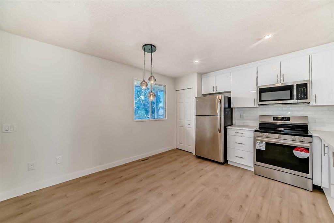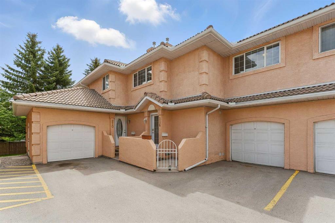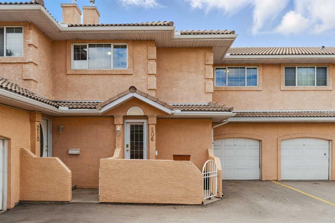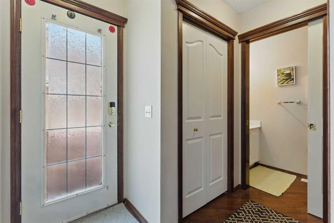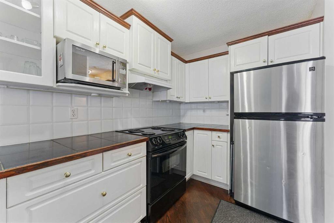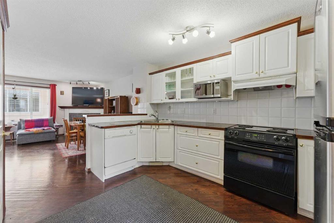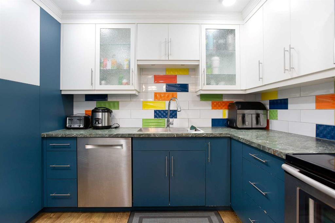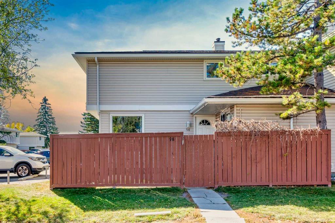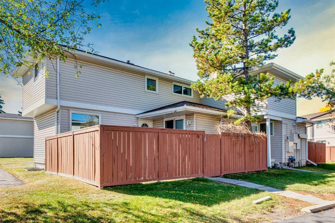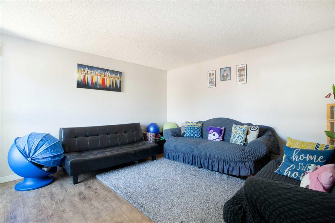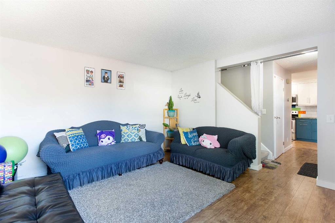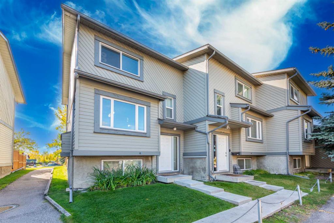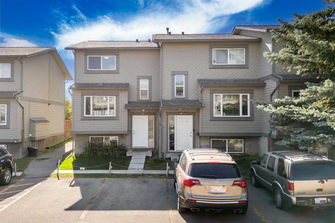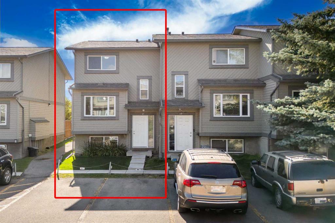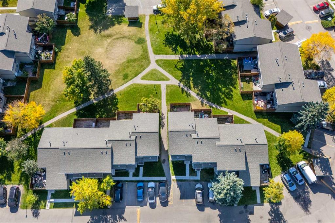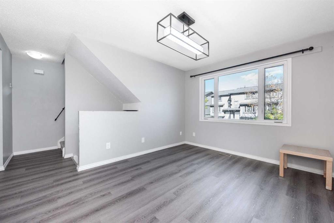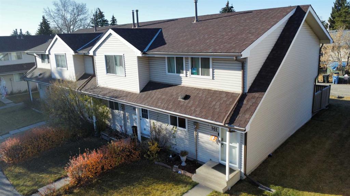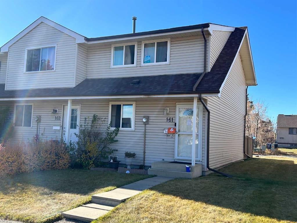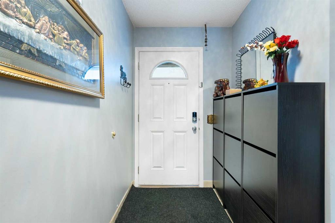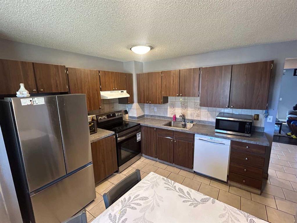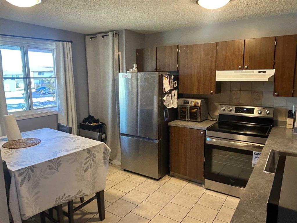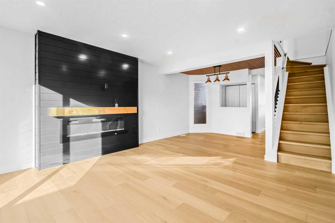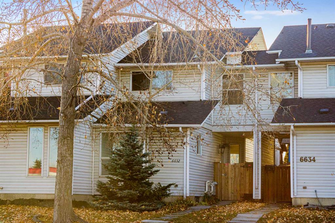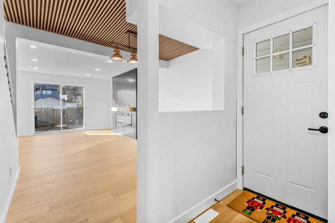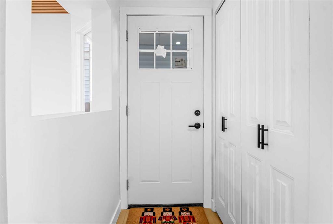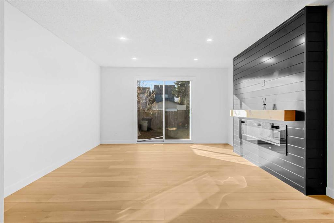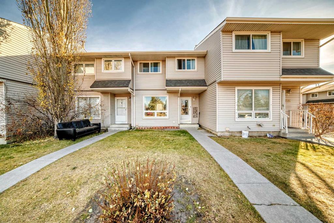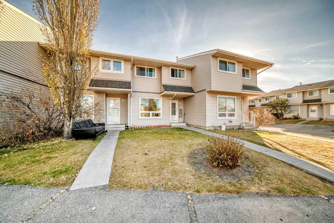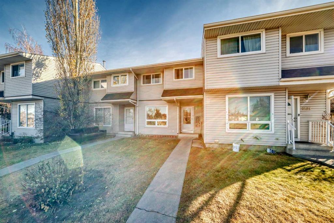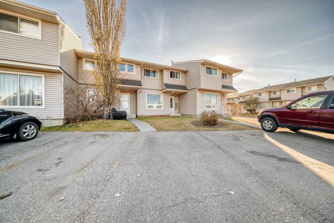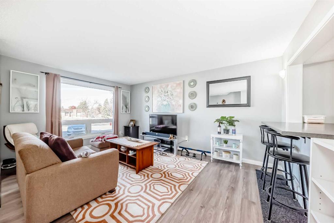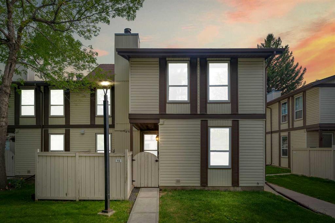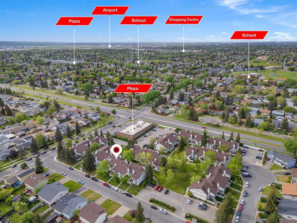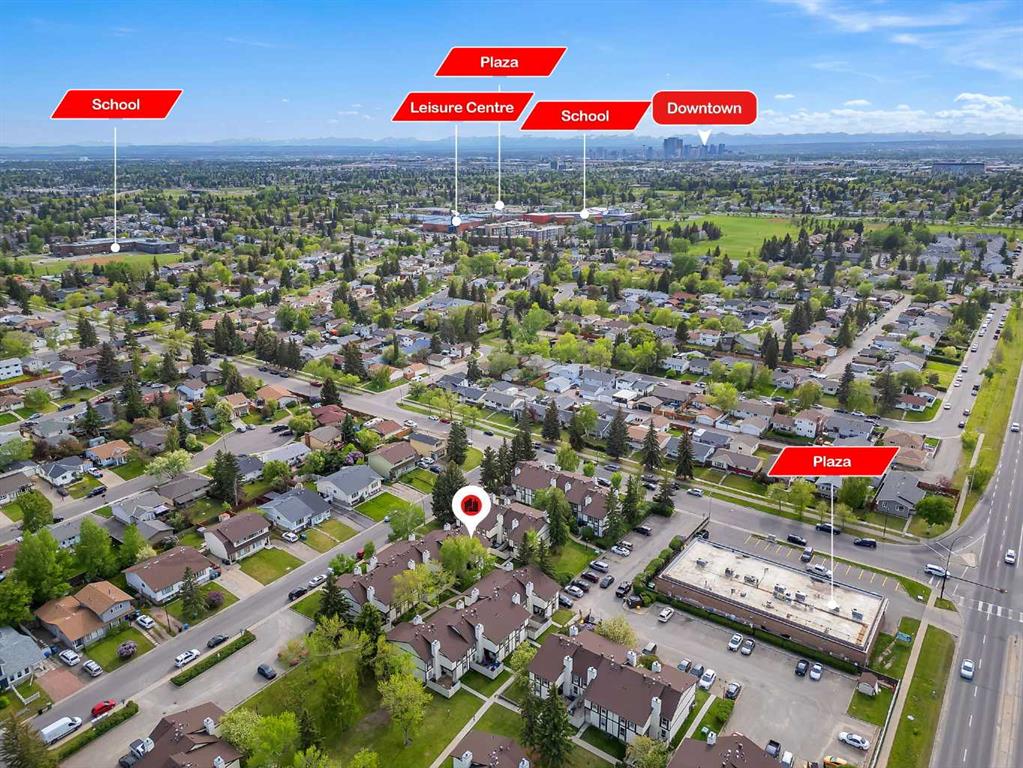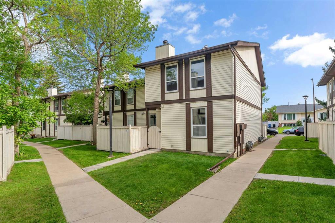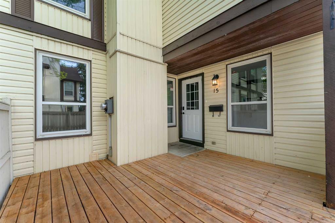100 Catalina Circle NE
Calgary T1Y 7B7
MLS® Number: A2259179
$ 405,000
3
BEDROOMS
3 + 1
BATHROOMS
1,211
SQUARE FEET
1996
YEAR BUILT
Welcome Home! This beautifully maintained two-storey home is bright, clean, and truly move-in ready. Enjoy fresh paint, updated baseboards, and new flooring throughout the main and upper levels, enhancing its modern charm. Upstairs, you’ll find three spacious bedrooms and a full four-piece bathroom. The primary suite offers an abundance of natural light and a generously sized ensuite for your comfort. The main floor features an open-concept layout, ideal for entertaining. The kitchen boasts stainless steel appliances, a pantry, and ample counter space. The adjacent living room includes sliding glass doors that open to a private, quiet back deck—perfect for relaxing. A cozy gas fireplace adds warmth in the winter, while a convenient two-piece powder room completes the main level. The single attached garage offers secure, all-season parking. Downstairs, the fully finished basement provides extra living space with a large rec room—perfect for a home theatre, gym, or playroom—and includes a full bathroom for added flexibility. Don’t miss your chance to own this move-in ready gem—contact your favourite agent today to schedule a showing!
| COMMUNITY | Monterey Park |
| PROPERTY TYPE | Row/Townhouse |
| BUILDING TYPE | Four Plex |
| STYLE | 2 Storey |
| YEAR BUILT | 1996 |
| SQUARE FOOTAGE | 1,211 |
| BEDROOMS | 3 |
| BATHROOMS | 4.00 |
| BASEMENT | Finished, Full |
| AMENITIES | |
| APPLIANCES | Dishwasher, Electric Stove, Refrigerator |
| COOLING | None |
| FIREPLACE | Gas |
| FLOORING | Carpet, Vinyl |
| HEATING | Forced Air, Natural Gas |
| LAUNDRY | In Basement |
| LOT FEATURES | Few Trees, Landscaped |
| PARKING | Single Garage Attached |
| RESTRICTIONS | None Known |
| ROOF | Asphalt Shingle |
| TITLE | Fee Simple |
| BROKER | RE/MAX iRealty Innovations |
| ROOMS | DIMENSIONS (m) | LEVEL |
|---|---|---|
| Game Room | 18`3" x 8`0" | Basement |
| 3pc Bathroom | Basement | |
| 2pc Bathroom | Main | |
| Kitchen | 8`0" x 7`6" | Main |
| Dining Room | 9`5" x 8`5" | Main |
| Living Room | 12`8" x 10`11" | Main |
| Bedroom - Primary | 12`1" x 12`0" | Upper |
| Bedroom | 10`5" x 9`6" | Upper |
| Bedroom | 11`4" x 9`3" | Upper |
| 3pc Ensuite bath | Upper | |
| 4pc Bathroom | Upper |

