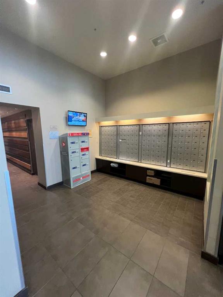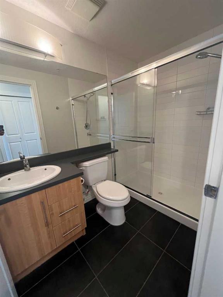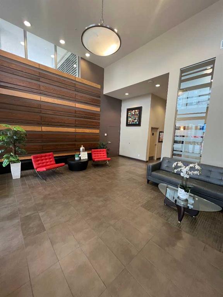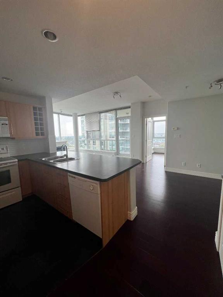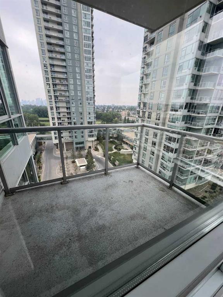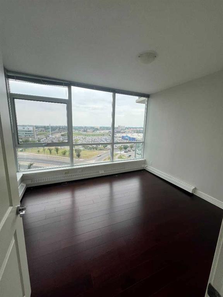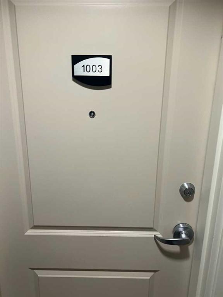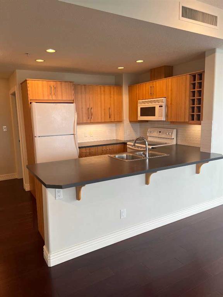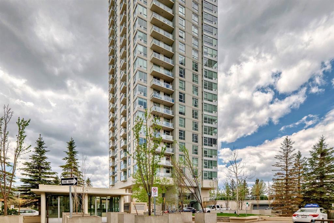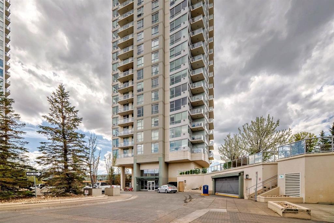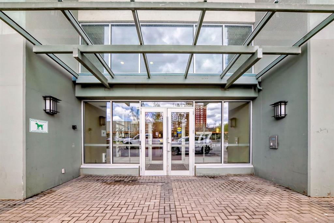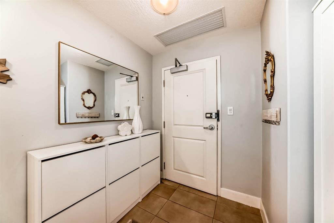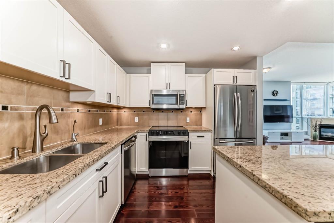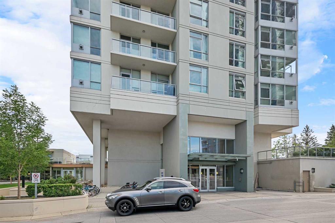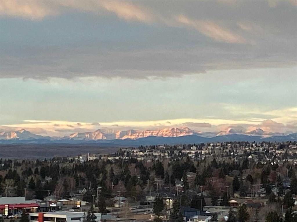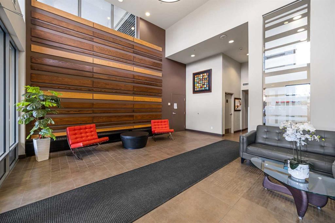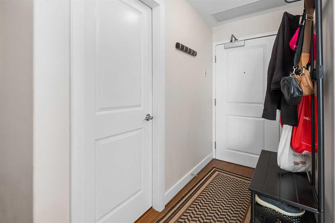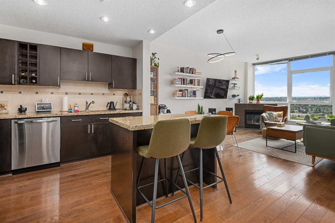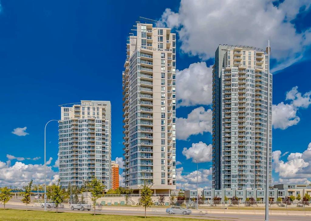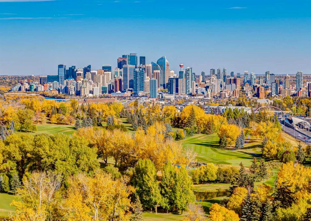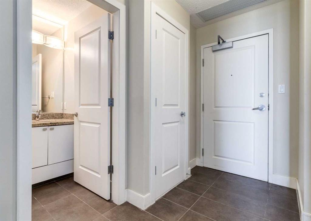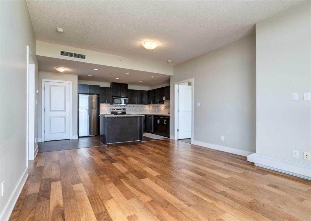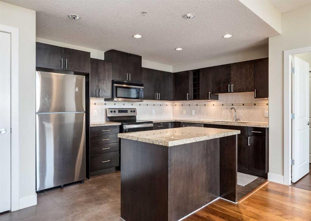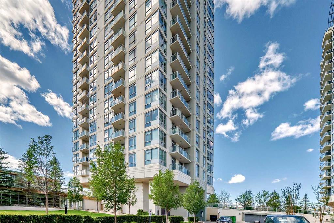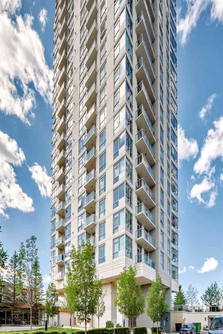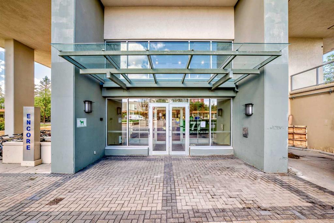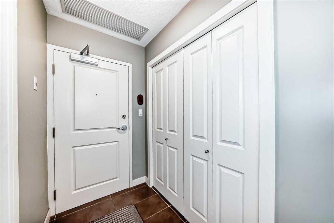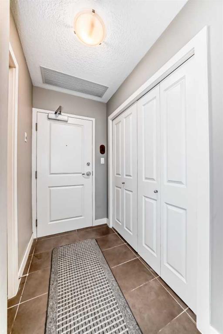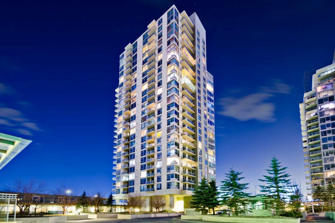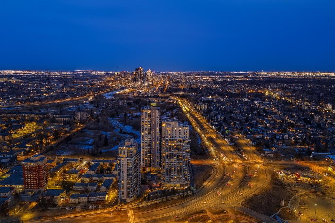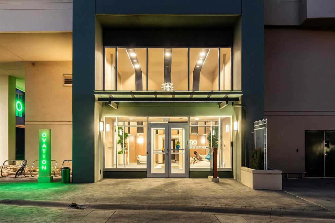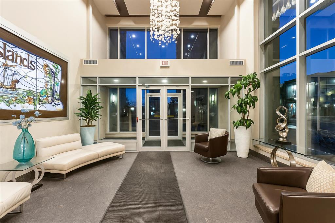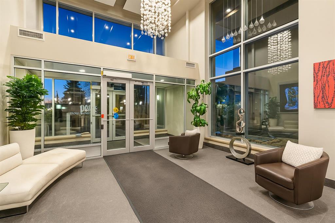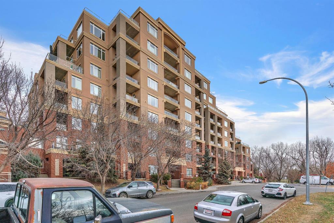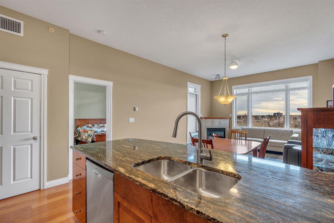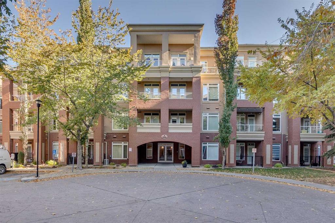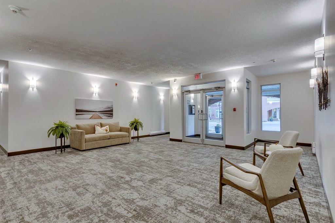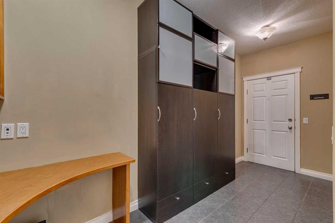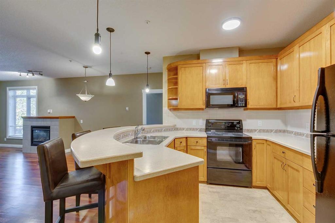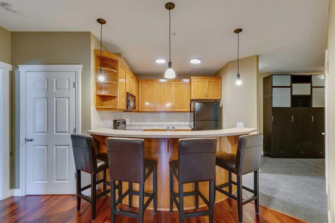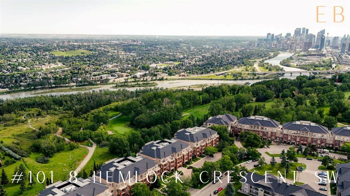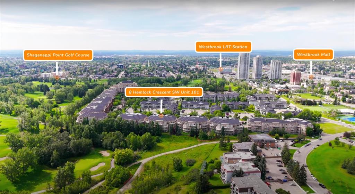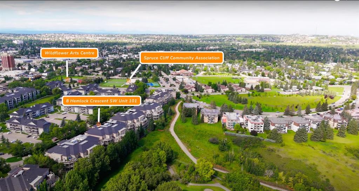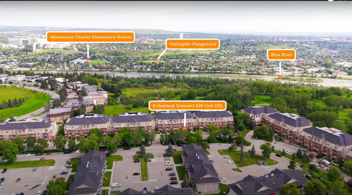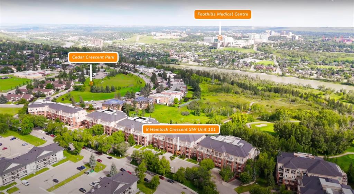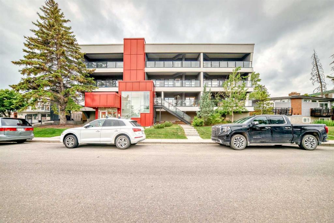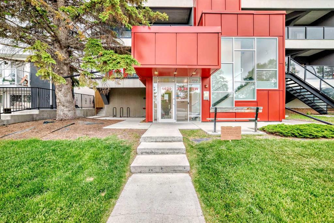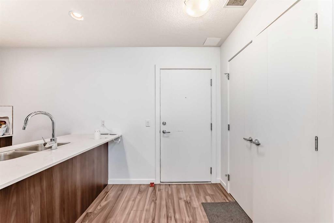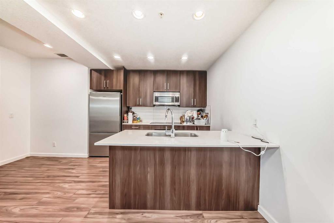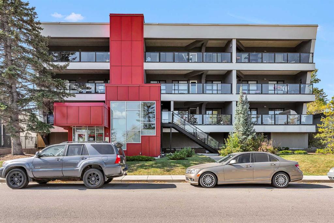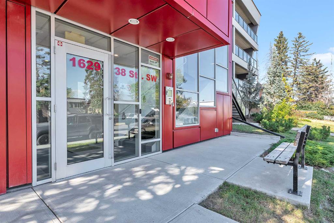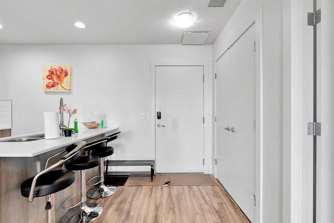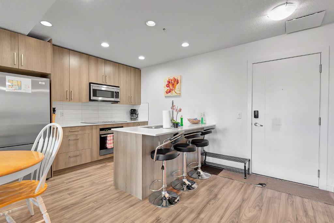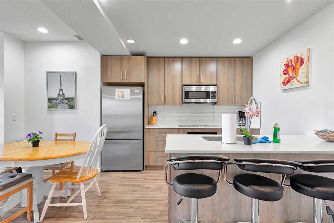1003, 55 Spruce Place SW
Calgary t3c 3x6
MLS® Number: A2255772
$ 379,900
2
BEDROOMS
2 + 0
BATHROOMS
993
SQUARE FEET
2006
YEAR BUILT
Enjoy spectacular views of downtown Calgary and Shaganappi Golf Course from this bright, air-conditioned two-bedroom, two-bathroom corner unit. Featuring titled underground heated parking stall, this spacious home offers a formal dining area, a large living room with a cozy fireplace, and a functional kitchen and a generous window for natural light. Step out onto the east- and south-facing balcony—perfect for soaking in the sunshine all day. This well-maintained complex offers exceptional amenities, including 24/7 security, on-site property management, an indoor swimming pool, hot tub, fitness center, pool table, ping-pong table, and a private park. Ideally located near the C-Train, bus routes, and Westbrook Mall, this is urban living at its best.
| COMMUNITY | Spruce Cliff |
| PROPERTY TYPE | Apartment |
| BUILDING TYPE | High Rise (5+ stories) |
| STYLE | Single Level Unit |
| YEAR BUILT | 2006 |
| SQUARE FOOTAGE | 993 |
| BEDROOMS | 2 |
| BATHROOMS | 2.00 |
| BASEMENT | |
| AMENITIES | |
| APPLIANCES | Dishwasher, Microwave Hood Fan, Refrigerator, Washer/Dryer |
| COOLING | Central Air |
| FIREPLACE | Gas |
| FLOORING | Carpet, Ceramic Tile, Laminate |
| HEATING | Baseboard |
| LAUNDRY | In Unit |
| LOT FEATURES | |
| PARKING | Parkade, Stall, Underground |
| RESTRICTIONS | None Known |
| ROOF | |
| TITLE | Fee Simple |
| BROKER | Century 21 Bravo Realty |
| ROOMS | DIMENSIONS (m) | LEVEL |
|---|---|---|
| Living Room | 20`3" x 11`10" | Main |
| Kitchen | 9`6" x 9`6" | Main |
| Bedroom | 12`6" x 10`8" | Main |
| 4pc Ensuite bath | 8`7" x 4`11" | Main |
| Dining Room | 8`10" x 6`10" | Main |
| Bedroom - Primary | 11`4" x 10`10" | Main |
| 3pc Bathroom | 8`0" x 4`11" | Main |
| Laundry | 6`4" x 4`5" | Main |

