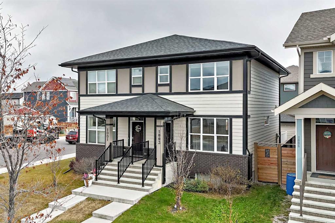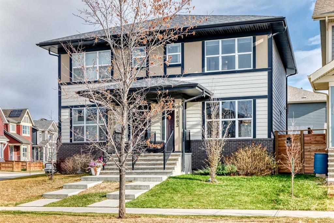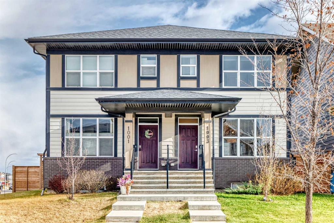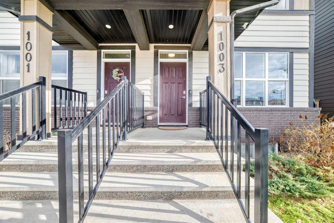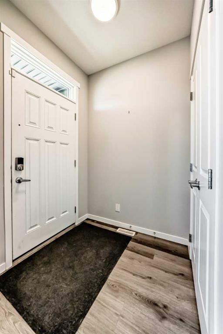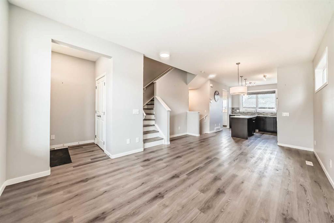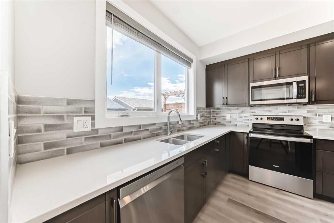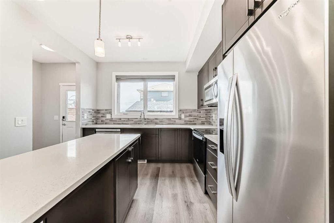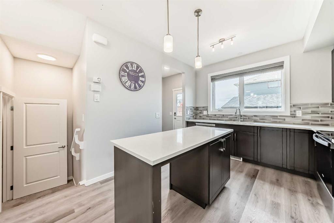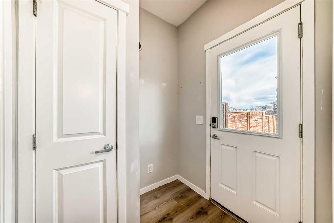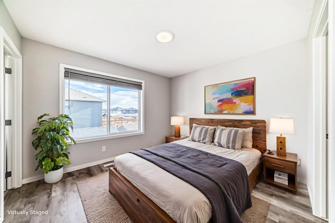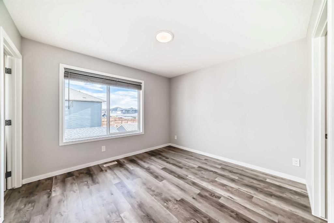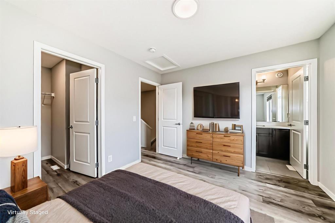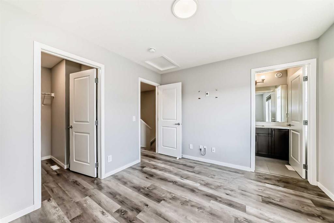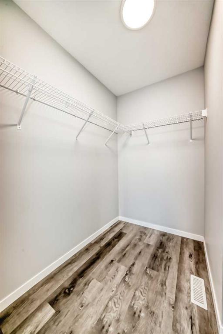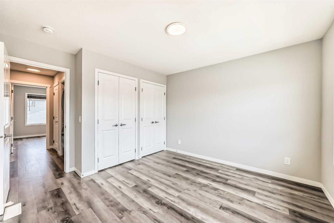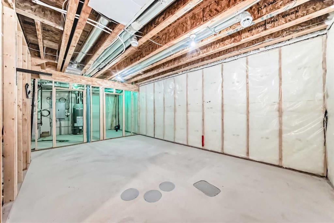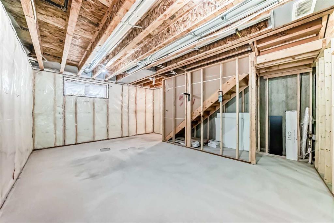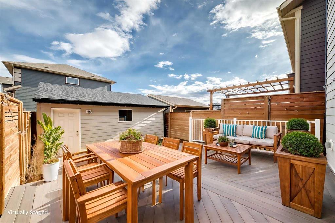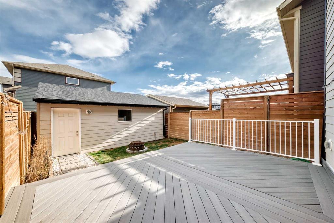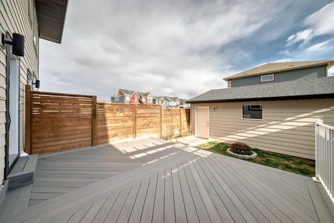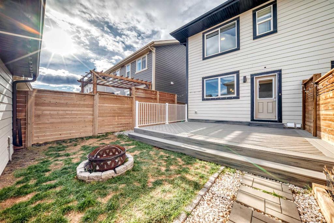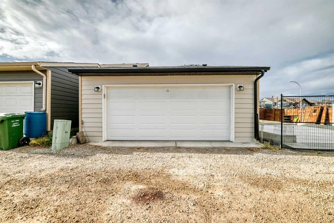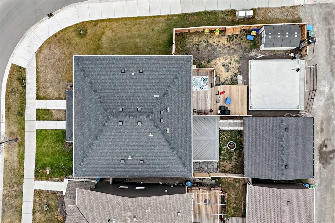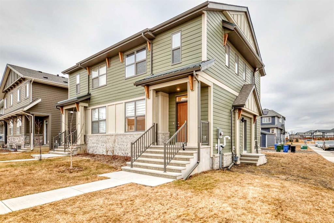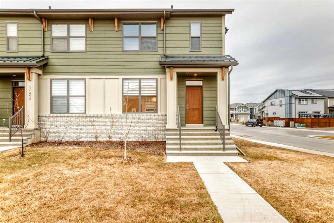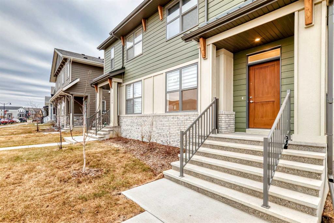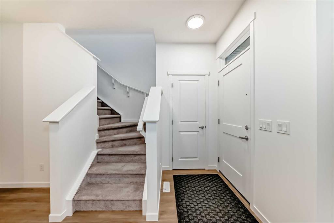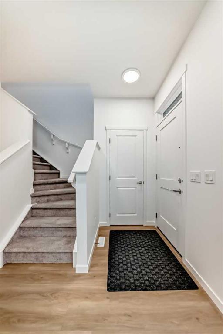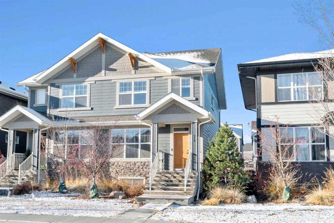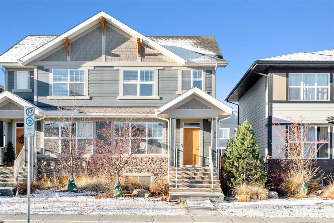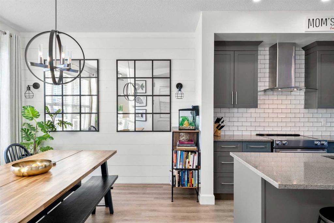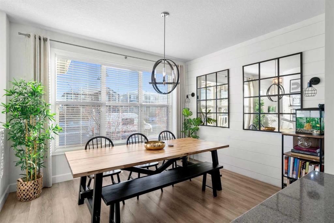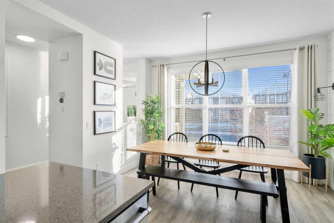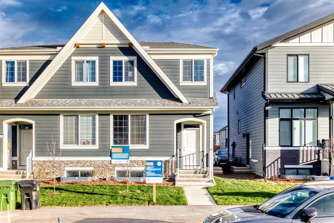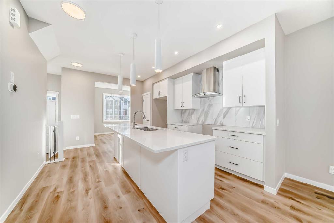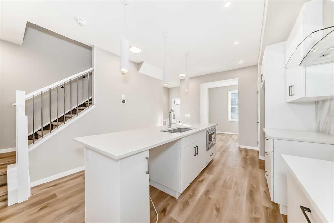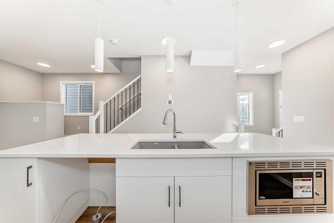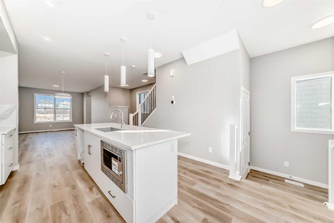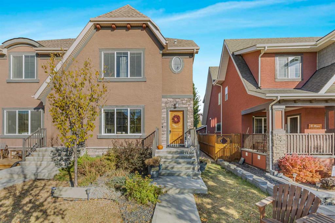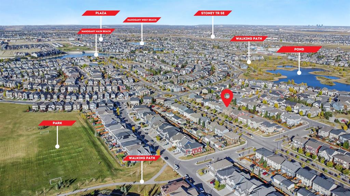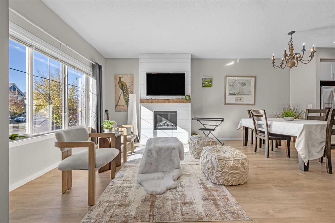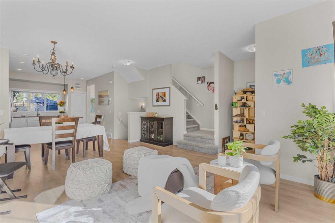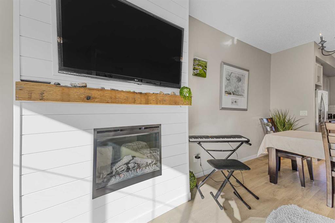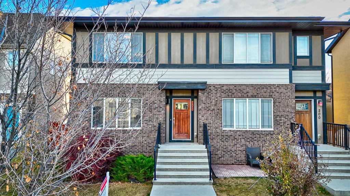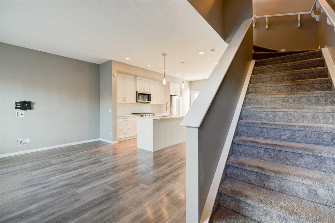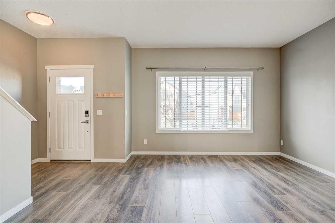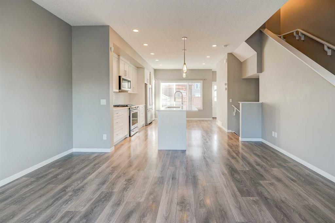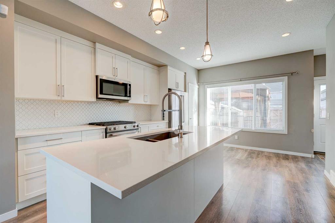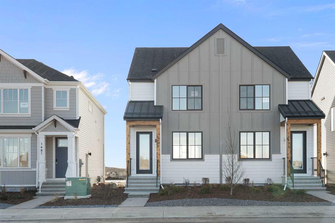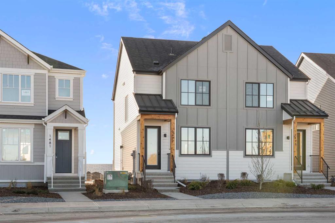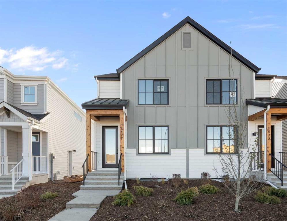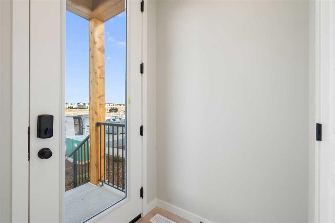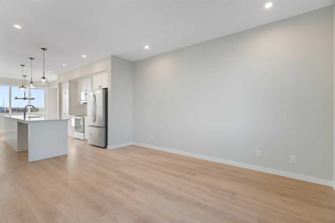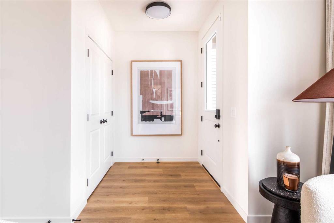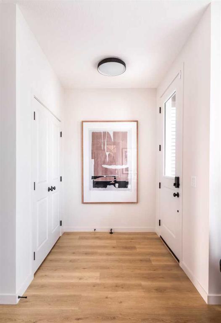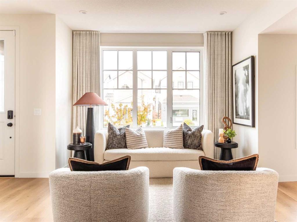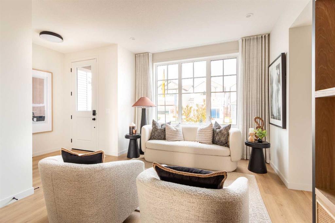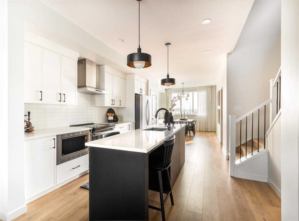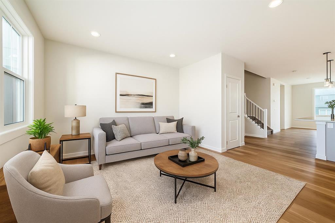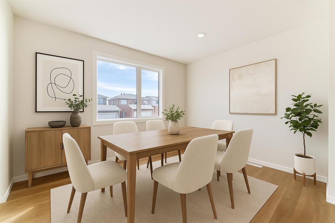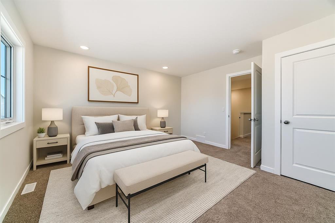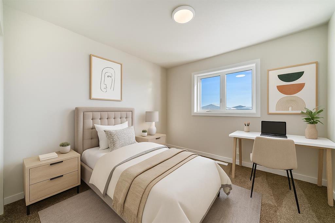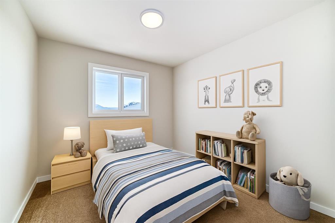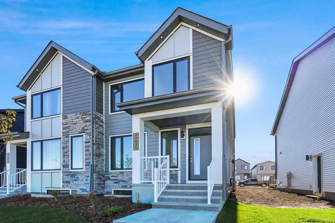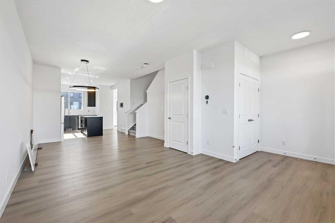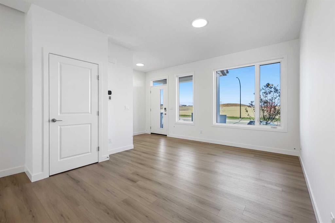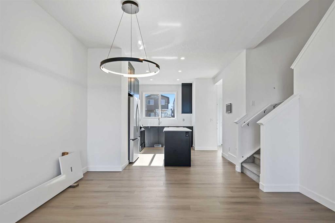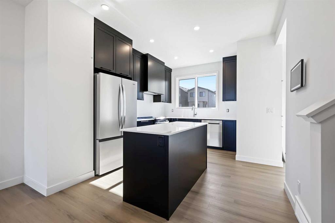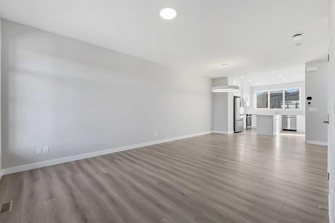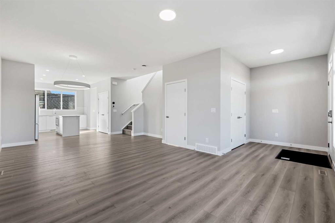1003 Mahogany Boulevard SE
Calgary T3M 3E4
MLS® Number: A2266348
$ 535,000
2
BEDROOMS
2 + 1
BATHROOMS
1,186
SQUARE FEET
2019
YEAR BUILT
**OPEN HOUSE SATURDAY NOV 22 FROM 1-4 PM **Looking for a low maintenance lifestyle, w/no condo fees in one of Calgary's hottest lake communities? Look no further! This exceptional fully landscaped 2 bed/2.5 bath semi detached home w/double detached garage is the one to see! Walking up to the home you'll appreciate the covered front porch & Hardie plank siding. Upon entering, you'll love the 9' ceilings, open concept living space, fresh paint, luxury vinyl plank flooring throughout & the large windows flooding the area with natural light. The living & dining areas offer plenty of entertaining room for hosting friends & family. The good sized kitchen features a large eat up island, quartz countertops and lots of storage for the chef in your home. The powder room & mudroom complete the main floor. Outside you'll love the relaxing backyard with a large composite deck for dinners al fresco & grassy area w/fire pit for roasting smores. The upper level features two generous primary bedrooms w/good sized closets and ensuite baths featuring vanities w/quartz countertops. Laundry is a breeze situated on the upper level. The unfinished basement is partially framed and just waiting for your imagination. The award winning community of Mahogany has it all! The community is centered around a 63-acre freshwater lake with two private beaches, a splash park, and tennis courts at the Mahogany Beach Club. Mahogany has extensive green space, including 74 acres of wetlands, 30 neighborhood parks, and 22 kms of pathways for walking and biking, making it an urban oasis. Want more?? The Urban Village & Westman Village is home to some of the best restaurants (Chairman's Steak House, The Banquet, Alvin's Jazz Club,The Mash, etc), various retailers, groceries & services plus the South Calgary Health Campus means you don't have to go far. With easy access to Stoney Trail via 88 st & Deerfoot Trail make commuting a breeze. Book your showing today!
| COMMUNITY | Mahogany |
| PROPERTY TYPE | Semi Detached (Half Duplex) |
| BUILDING TYPE | Duplex |
| STYLE | 2 Storey, Side by Side |
| YEAR BUILT | 2019 |
| SQUARE FOOTAGE | 1,186 |
| BEDROOMS | 2 |
| BATHROOMS | 3.00 |
| BASEMENT | Full |
| AMENITIES | |
| APPLIANCES | Dishwasher, Electric Range, Garage Control(s), Microwave Hood Fan, Refrigerator, Washer/Dryer Stacked, Window Coverings |
| COOLING | None |
| FIREPLACE | N/A |
| FLOORING | Tile, Vinyl Plank |
| HEATING | Forced Air, Natural Gas |
| LAUNDRY | In Hall, Upper Level |
| LOT FEATURES | Back Lane, Back Yard, Few Trees, Landscaped, Level, Rectangular Lot, See Remarks |
| PARKING | Double Garage Detached |
| RESTRICTIONS | Easement Registered On Title, Encroachment, Restrictive Covenant |
| ROOF | Asphalt Shingle |
| TITLE | Fee Simple |
| BROKER | eXp Realty |
| ROOMS | DIMENSIONS (m) | LEVEL |
|---|---|---|
| Entrance | 5`2" x 5`6" | Main |
| Living Room | 11`4" x 12`9" | Main |
| Dining Room | 7`10" x 11`3" | Main |
| Kitchen | 11`0" x 10`9" | Main |
| Mud Room | 5`4" x 5`7" | Main |
| 2pc Bathroom | 4`8" x 4`8" | Main |
| Bedroom | 11`4" x 11`1" | Second |
| 4pc Ensuite bath | 7`10" x 4`11" | Second |
| Bedroom - Primary | 11`4" x 10`8" | Second |
| 3pc Ensuite bath | 4`11" x 10`7" | Second |
| Laundry | 2`6" x 3`3" | Second |

