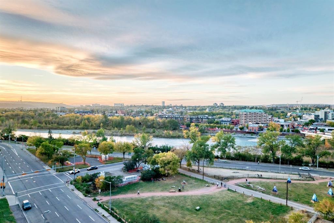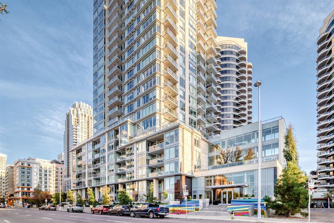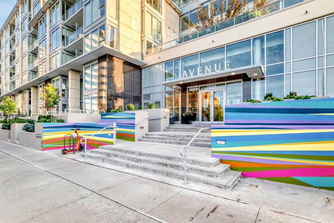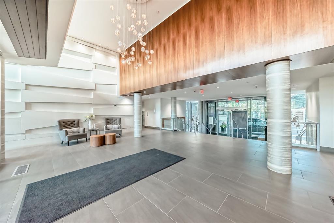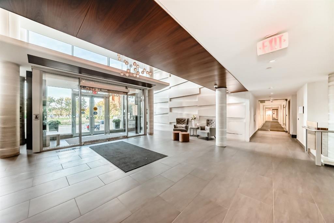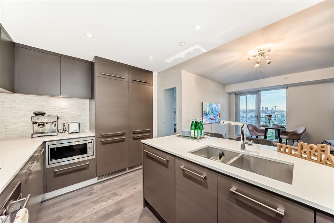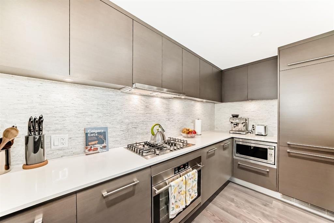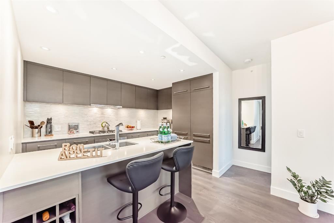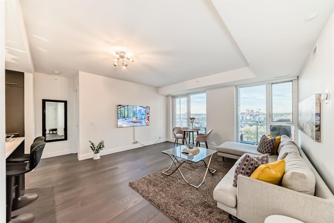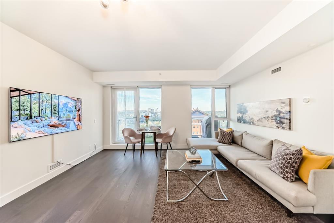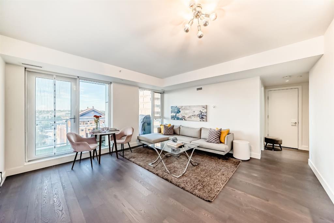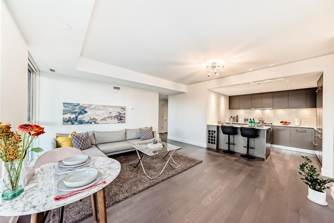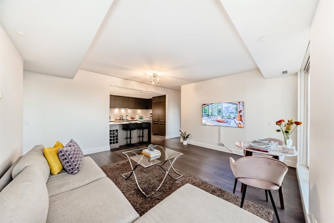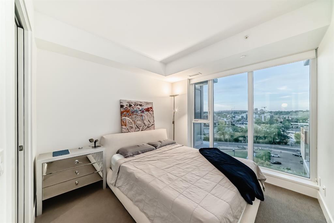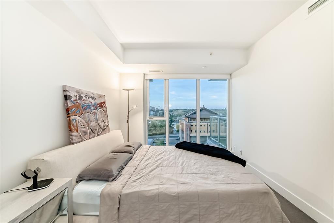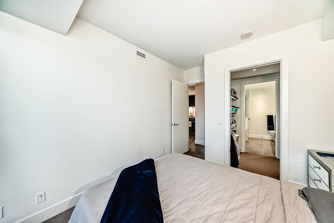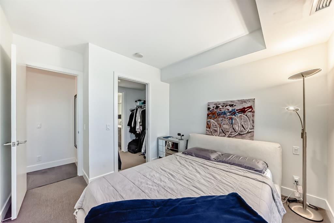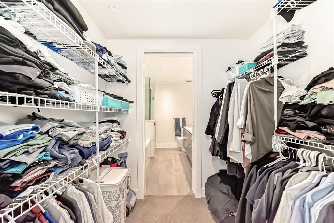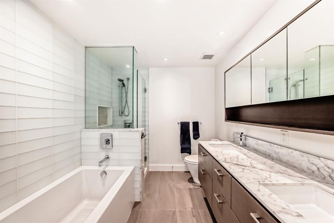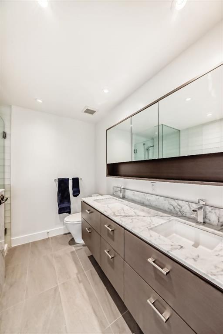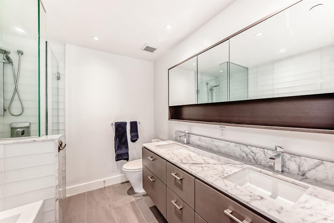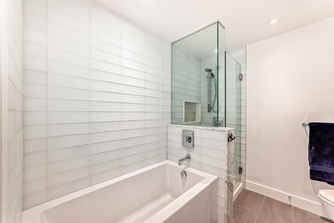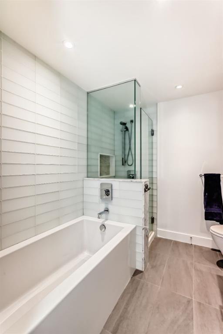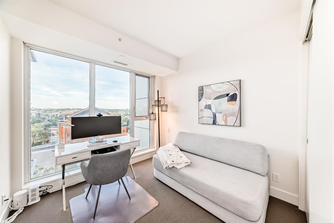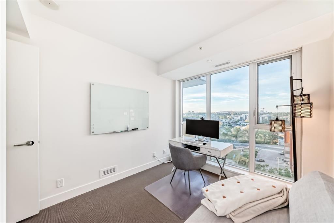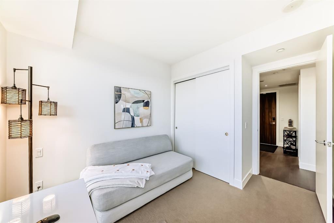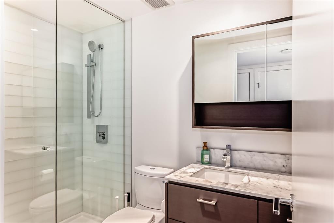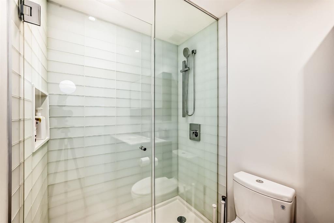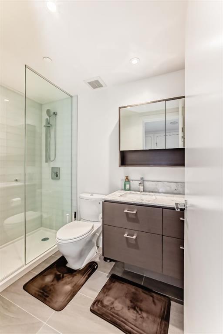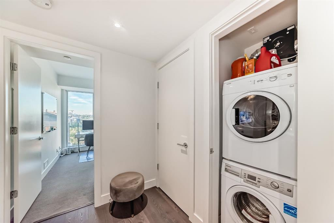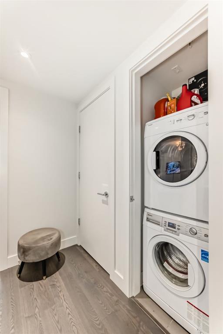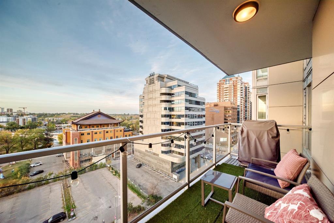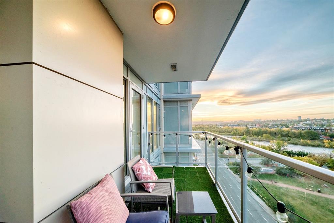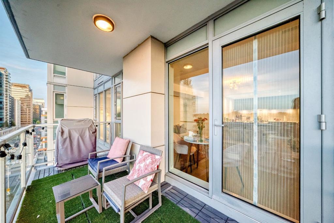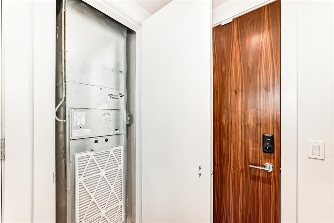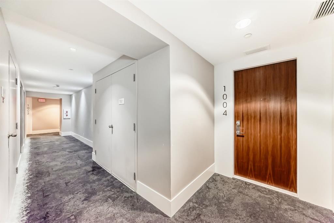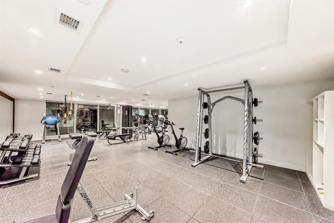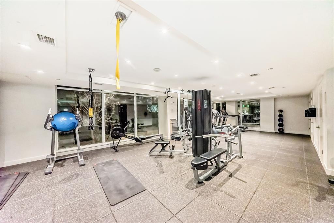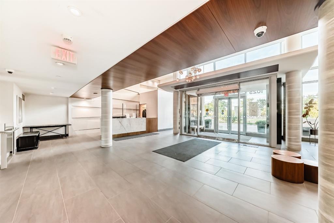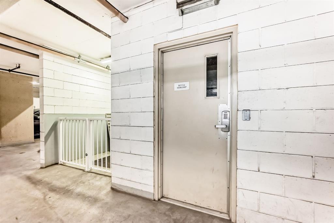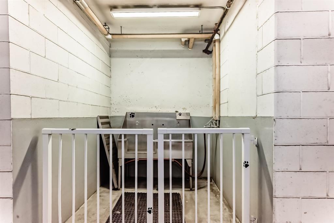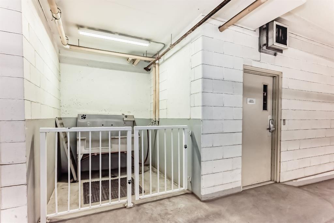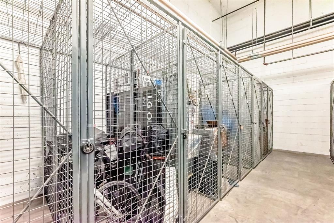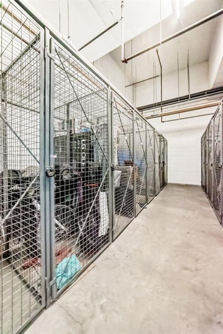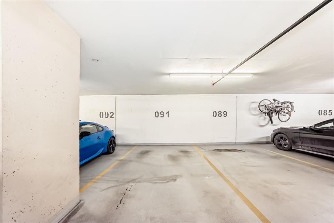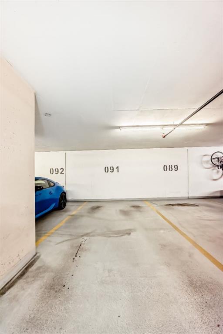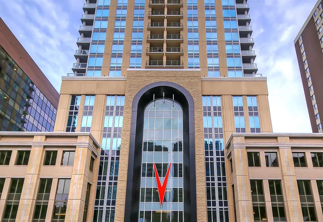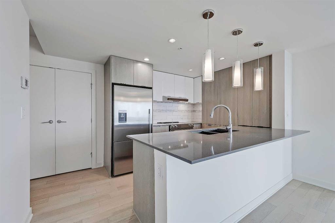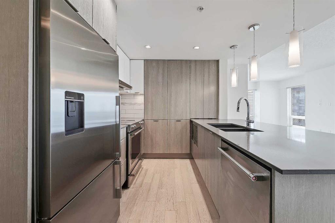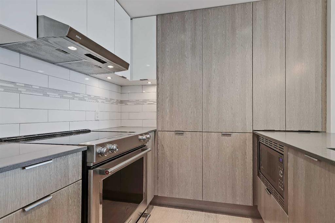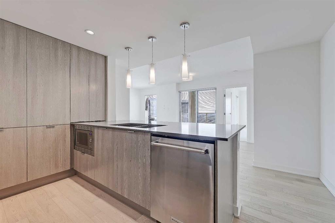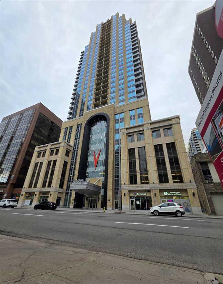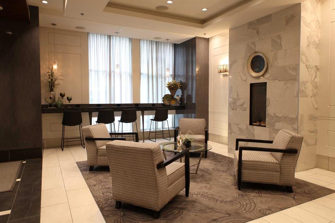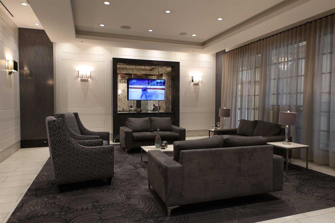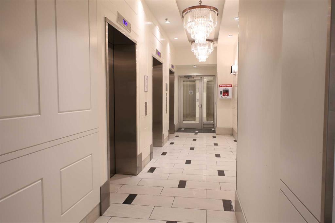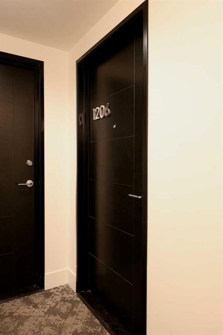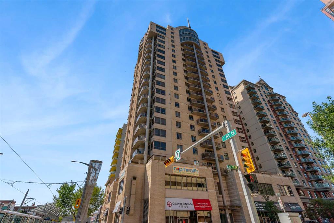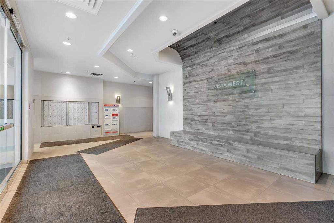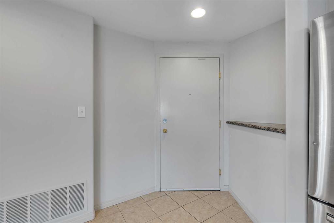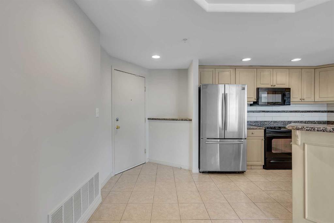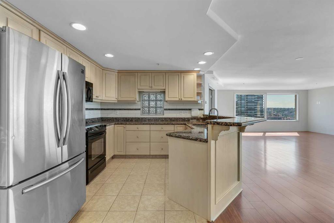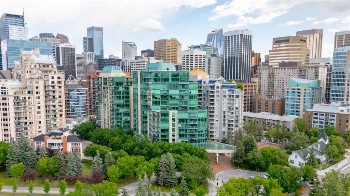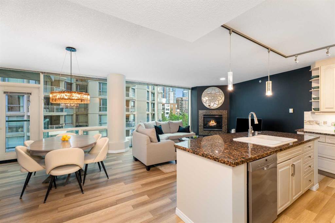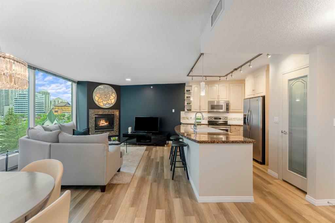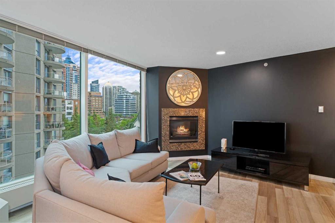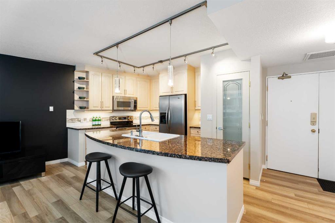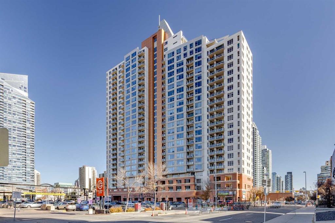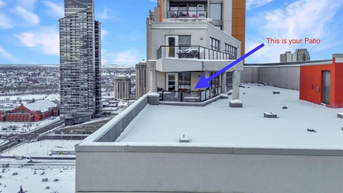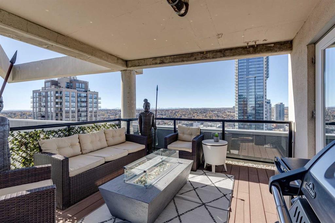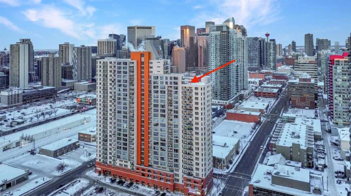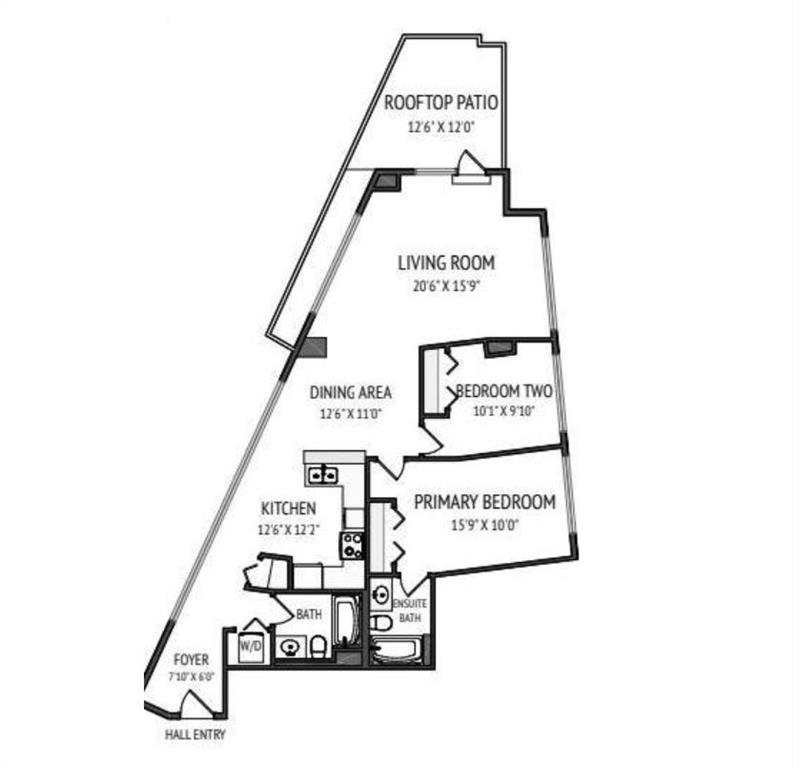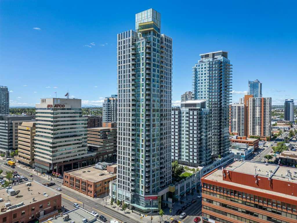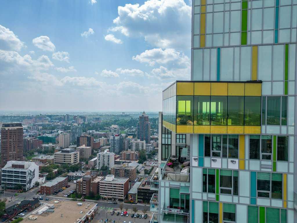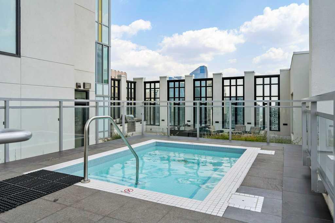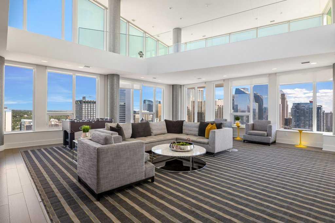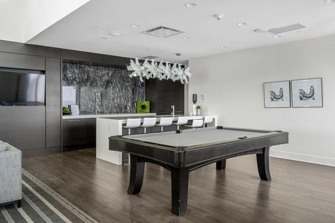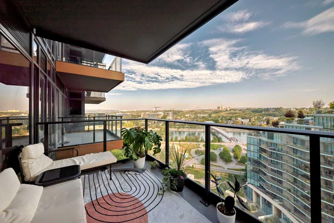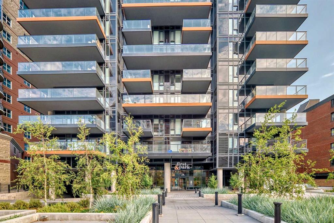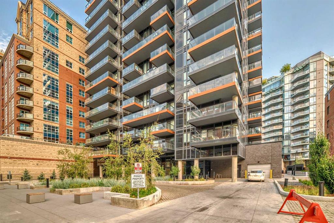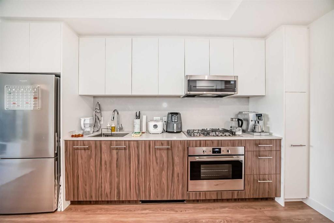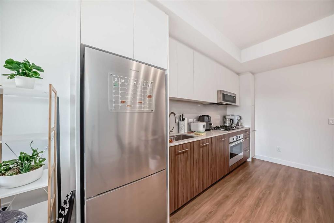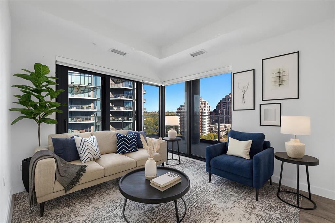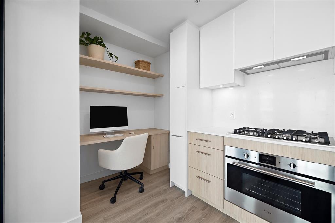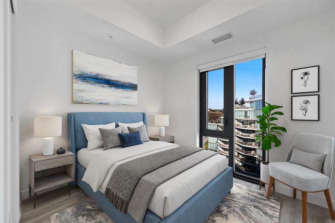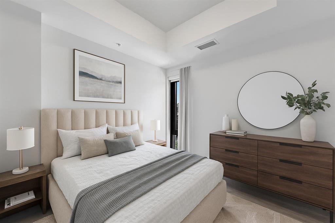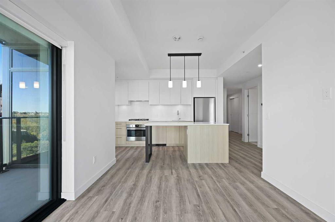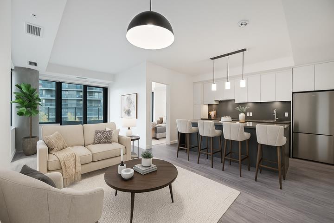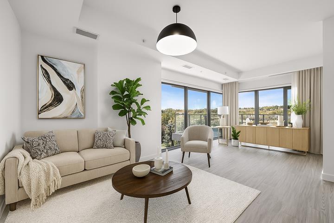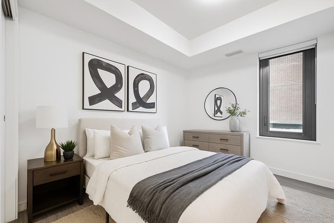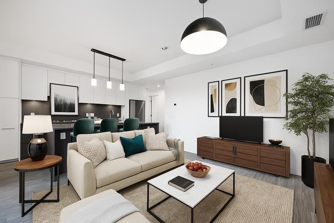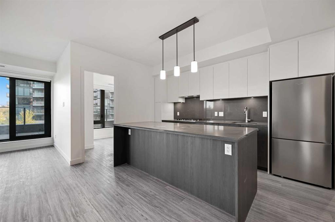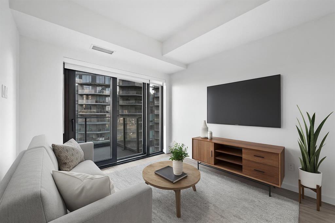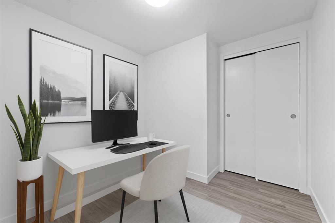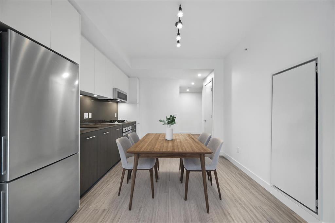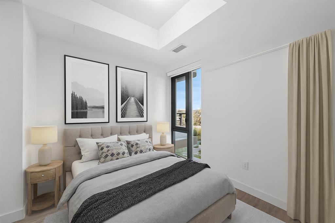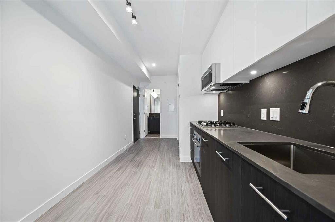1004, 1025 5 Avenue SW
Calgary T2P1N4
MLS® Number: A2259931
$ 569,999
2
BEDROOMS
2 + 0
BATHROOMS
829
SQUARE FEET
2017
YEAR BUILT
Welcome to this breathtaking 2-bedroom, 2-bathroom residence featuring an award-winning floor plan and unbeatable views from every corner. Step onto your west-facing balcony and take in stunning sunsets overlooking the Bow River and mountains. Inside, you’ll find upgraded engineered hardwood floors and a chef-inspired kitchen complete with a panelled fridge, built-in oven, microwave, and a massive island—perfect for entertaining. The spacious living room includes a cozy nook, while the primary suite offers a generous walk-in closet and a luxurious ensuite with double vanity, soaker tub, and standing shower. The secondary bedroom is ideal for kids, guests, or a home office, with the second bathroom upgraded to a full standing tiled shower. This quiet, non-smoking, pet-free unit is in immaculate condition and comes with in-suite laundry, a titled underground parking stall, and a titled storage unit. Building amenities include: 24hr concierge & security Dog wash station & bike workshop in the parkade 11 visitor parking stalls Daily professional maintenance & cleaning Fitness centre and elegant lobby Mostly resident-owned units (no short-term/Airbnb rentals allowed) Located just a 3-minute walk to the Bow River pathways and 5 minutes to the Downtown West-Kerby C-Train station, you’ll enjoy quick access to downtown, dining, shopping, and parks. This is the perfect blend of luxury, lifestyle, and location.
| COMMUNITY | Downtown West End |
| PROPERTY TYPE | Apartment |
| BUILDING TYPE | High Rise (5+ stories) |
| STYLE | Single Level Unit |
| YEAR BUILT | 2017 |
| SQUARE FOOTAGE | 829 |
| BEDROOMS | 2 |
| BATHROOMS | 2.00 |
| BASEMENT | |
| AMENITIES | |
| APPLIANCES | Built-In Oven, Dishwasher, Dryer, Electric Cooktop, Microwave, Refrigerator, Washer |
| COOLING | Central Air |
| FIREPLACE | N/A |
| FLOORING | Carpet, Ceramic Tile, Hardwood |
| HEATING | Forced Air |
| LAUNDRY | In Unit |
| LOT FEATURES | |
| PARKING | Parkade, Underground |
| RESTRICTIONS | None Known |
| ROOF | Concrete, Tile |
| TITLE | Fee Simple |
| BROKER | RE/MAX House of Real Estate |
| ROOMS | DIMENSIONS (m) | LEVEL |
|---|---|---|
| Laundry | 2`5" x 2`6" | Main |
| 3pc Bathroom | 4`11" x 8`4" | Main |
| Bedroom | 9`1" x 9`2" | Main |
| Dining Room | 5`5" x 15`2" | Main |
| Living Room | 10`0" x 15`2" | Main |
| Kitchen | 11`6" x 8`7" | Main |
| Bedroom - Primary | 10`1" x 9`11" | Main |
| Walk-In Closet | 6`11" x 4`10" | Main |
| 5pc Ensuite bath | 7`7" x 8`1" | Main |
| Balcony | 15`4" x 6`0" | Main |

