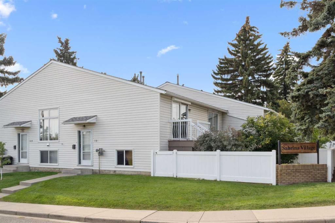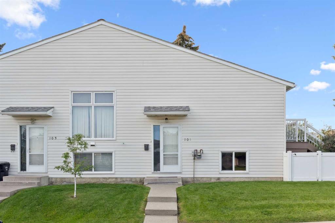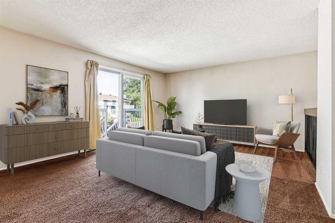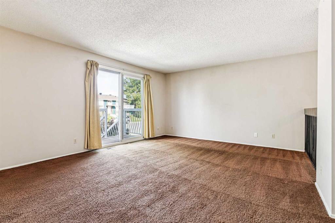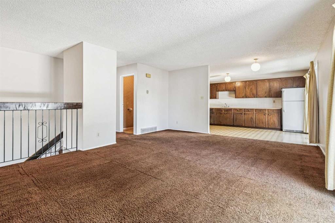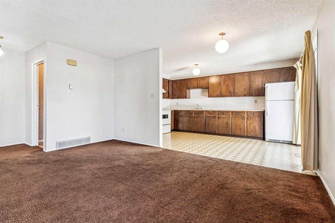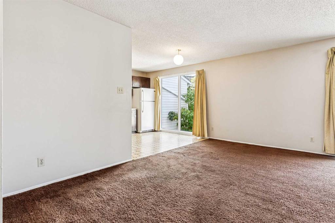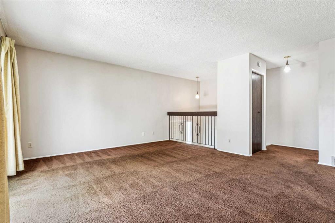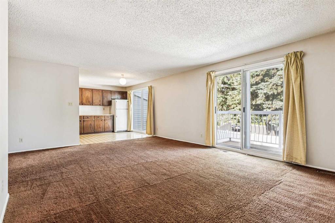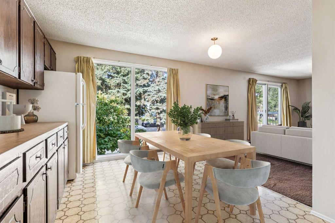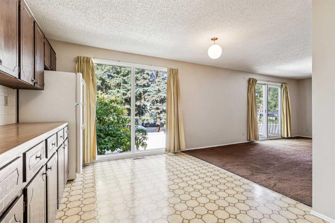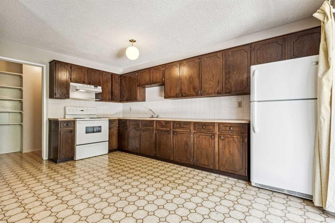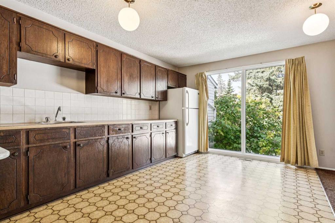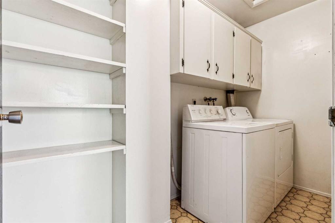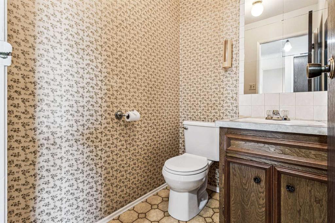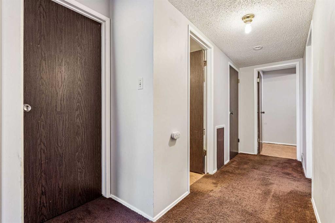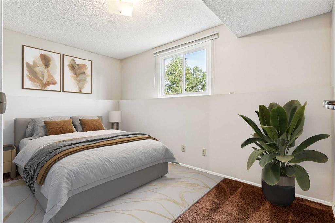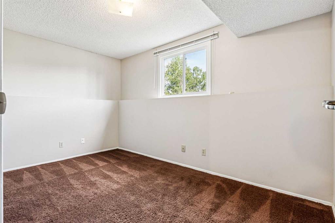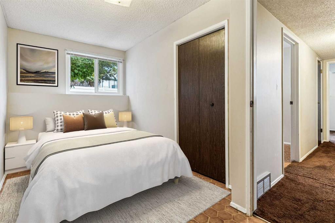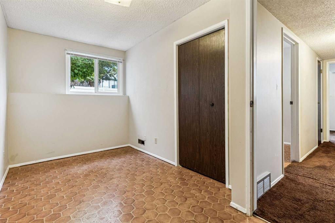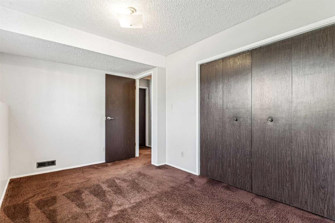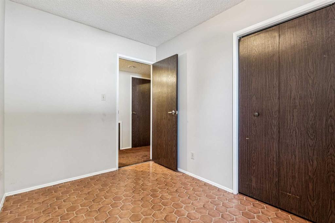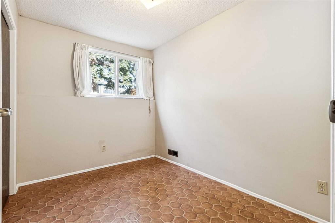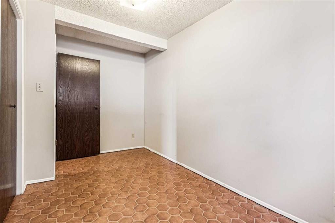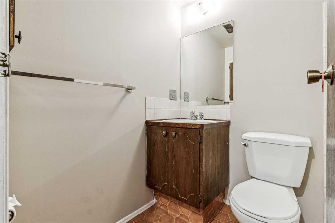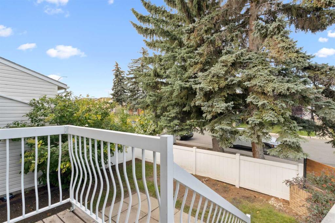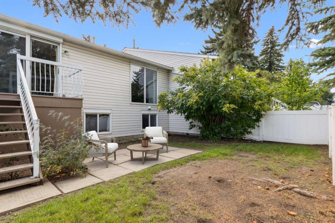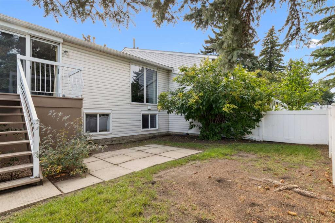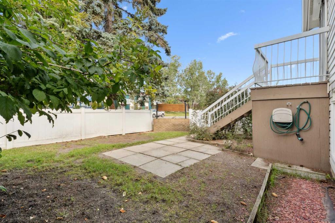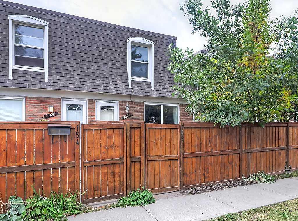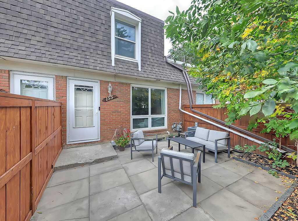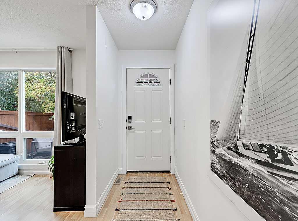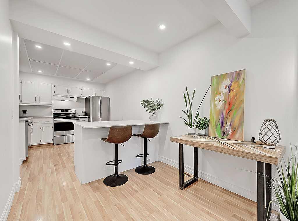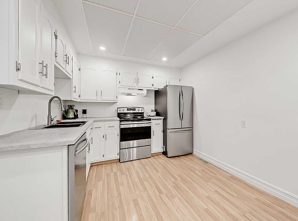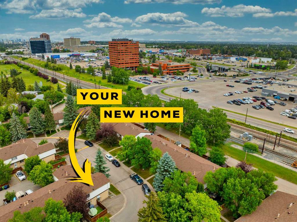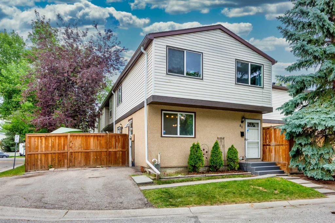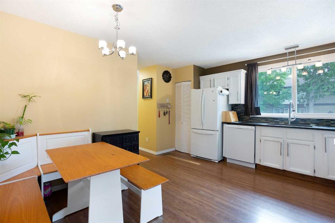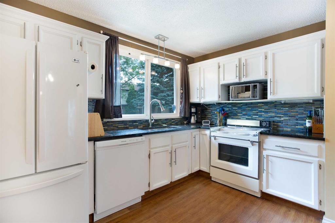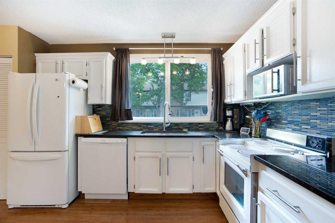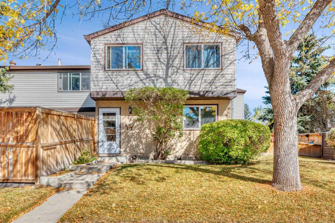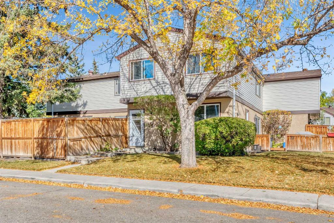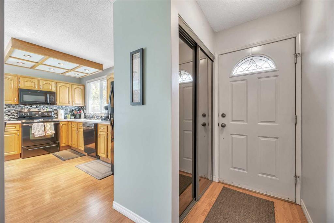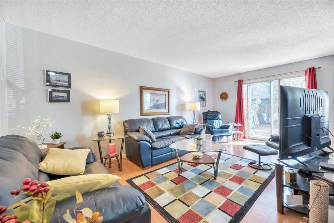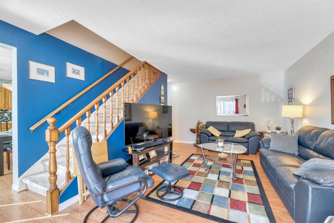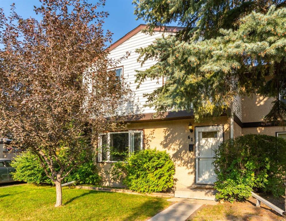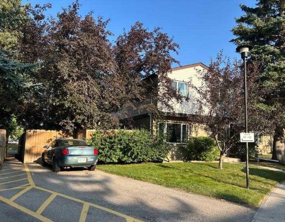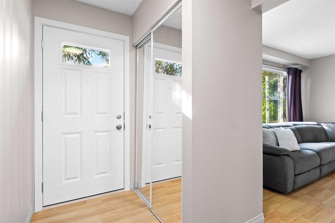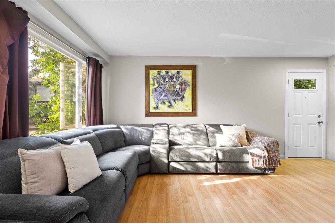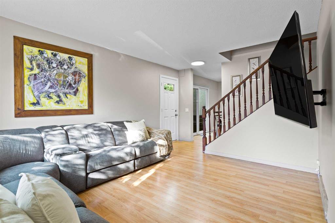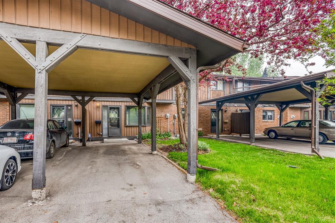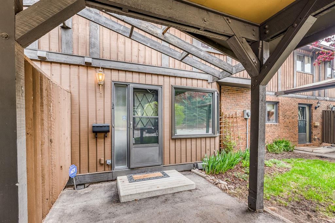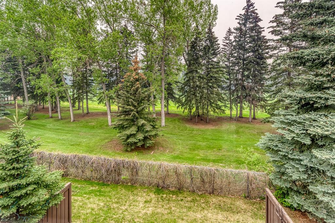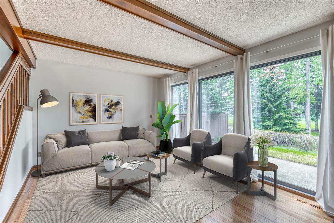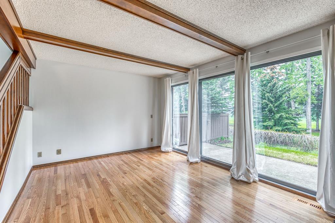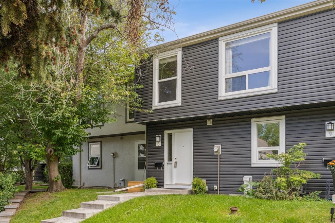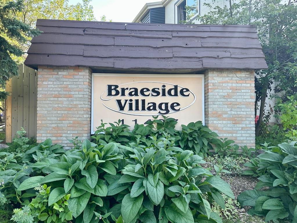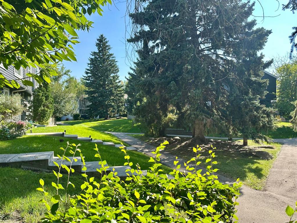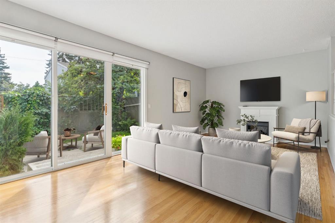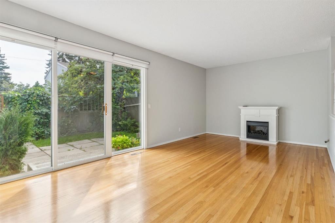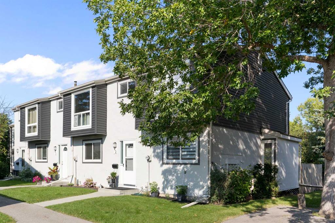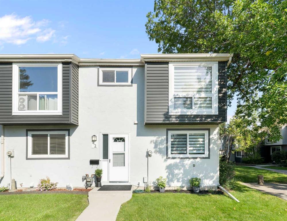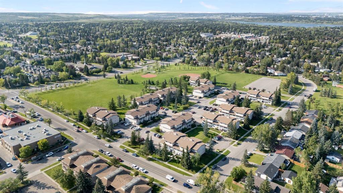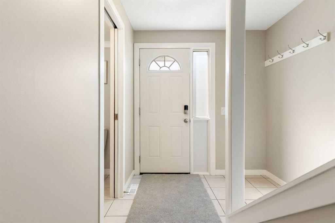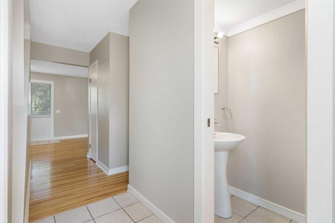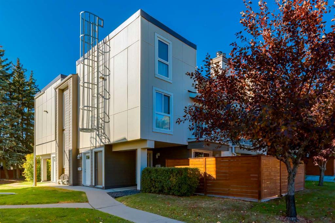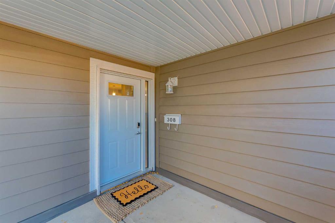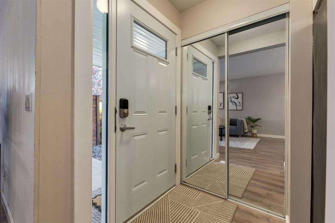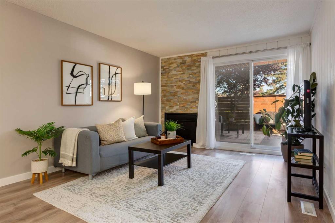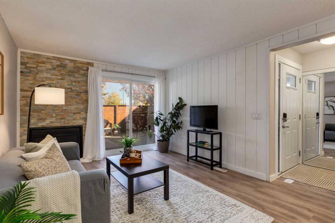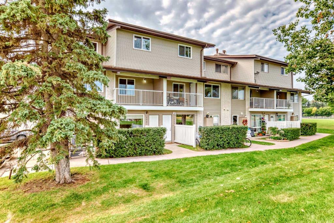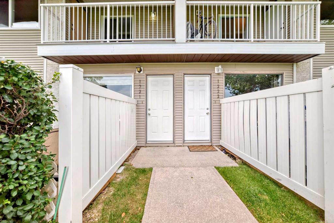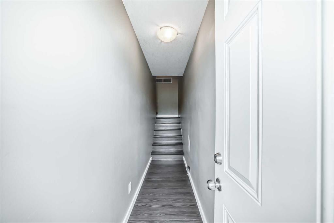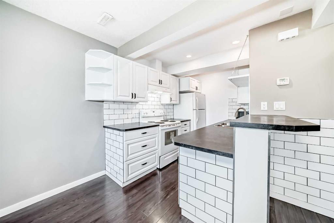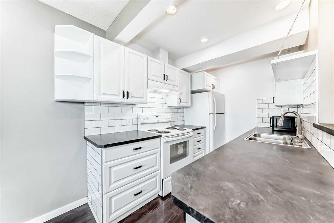101 Sabrina Way SW
Calgary T2W 4J4
MLS® Number: A2254567
$ 359,000
3
BEDROOMS
1 + 1
BATHROOMS
634
SQUARE FEET
1976
YEAR BUILT
Welcome to Sabrina Village, a well-maintained and welcoming community within the mature neighbourhood of Southwood. This affordable 3-bedroom, 1.5-bath bi-level townhome offers a bright and functional open-concept layout. The main floor features a spacious living room seamlessly connected to the dining area and kitchen, creating an inviting space for both daily living and entertaining. Floor-to-ceiling west-facing windows and patio doors overlook the side yard, filling the home with natural light and offering a private, relaxing view. The kitchen offers ample cabinetry and space for a dining table, while the main level also features a convenient half-bath and laundry facilities. Downstairs, the primary bedroom and two additional bedrooms, each with large windows and its own closet, are complemented by a full bathroom and a utility/storage room. Outside, enjoy your private, fully fenced backyard shaded by mature trees, along with the convenience of an assigned parking stall. Ideally located just a 3-minute drive from E.P. Scarlett High School, and only 4 minutes from Anderson LRT Station with direct access to SAIT Polytechnic and the University of Calgary, this home is also close to parks, playgrounds, shopping, and restaurants. A fantastic opportunity for buyers seeking comfort, value, and lifestyle in a family-friendly neighbourhood.
| COMMUNITY | Southwood |
| PROPERTY TYPE | Row/Townhouse |
| BUILDING TYPE | Four Plex |
| STYLE | Bi-Level |
| YEAR BUILT | 1976 |
| SQUARE FOOTAGE | 634 |
| BEDROOMS | 3 |
| BATHROOMS | 2.00 |
| BASEMENT | Finished, Full |
| AMENITIES | |
| APPLIANCES | Dryer, Range, Range Hood, Refrigerator, Washer |
| COOLING | None |
| FIREPLACE | N/A |
| FLOORING | Carpet, Linoleum |
| HEATING | Forced Air, Natural Gas |
| LAUNDRY | Main Level |
| LOT FEATURES | Corner Lot |
| PARKING | Stall |
| RESTRICTIONS | None Known |
| ROOF | Asphalt |
| TITLE | Fee Simple |
| BROKER | Homecare Realty Ltd. |
| ROOMS | DIMENSIONS (m) | LEVEL |
|---|---|---|
| Bedroom | 9`9" x 7`6" | Basement |
| Bedroom - Primary | 13`2" x 8`6" | Basement |
| Bedroom | 13`4" x 7`2" | Basement |
| Furnace/Utility Room | 5`11" x 9`9" | Basement |
| 2pc Bathroom | 4`6" x 5`4" | Main |
| Dining Room | 15`5" x 5`9" | Main |
| Kitchen | 15`6" x 10`1" | Main |
| Laundry | 4`5" x 9`8" | Main |
| Living Room | 13`10" x 13`6" | Main |
| 4pc Bathroom | 5`0" x 5`2" | Main |

