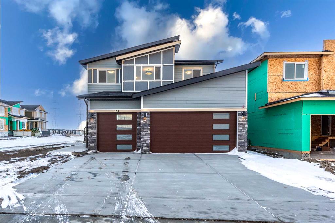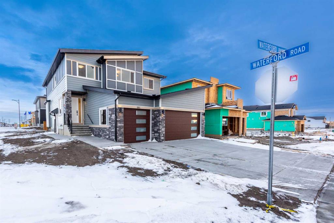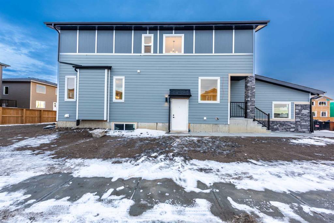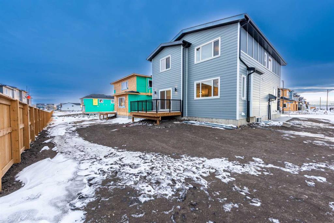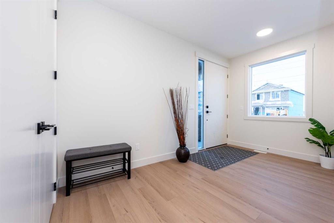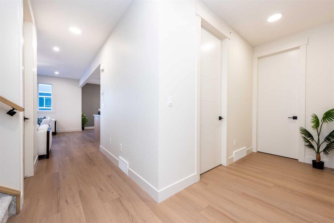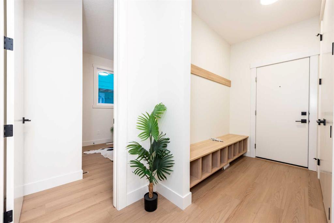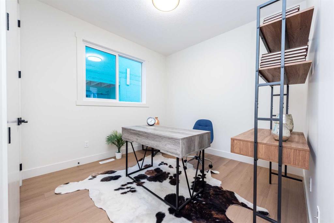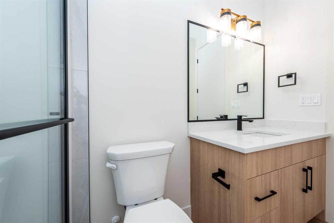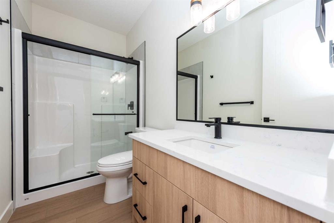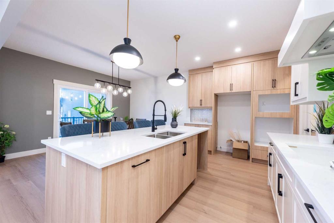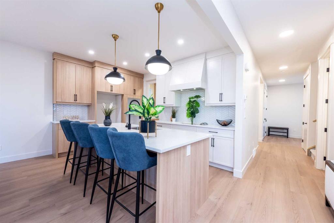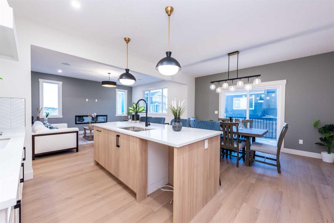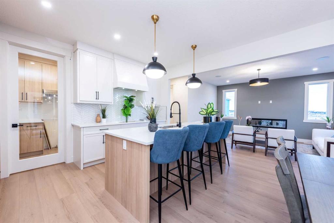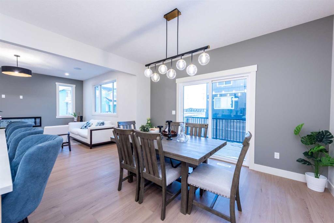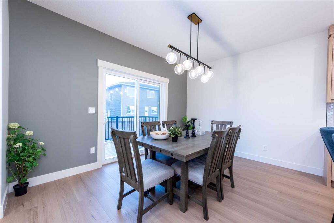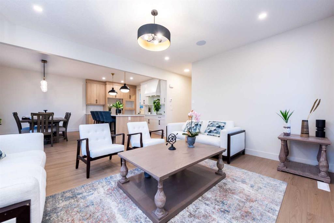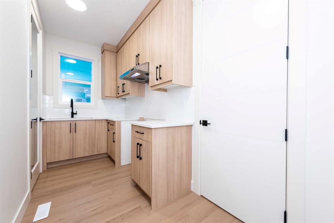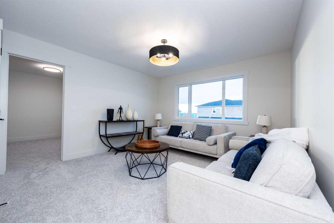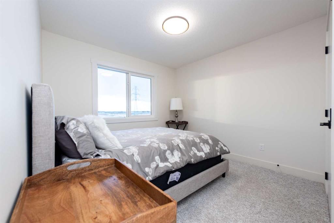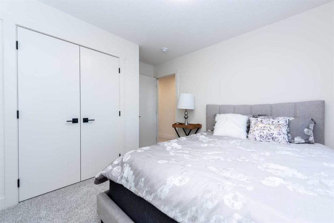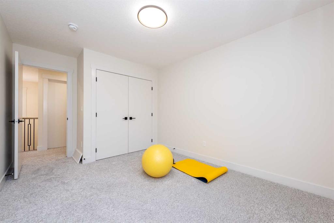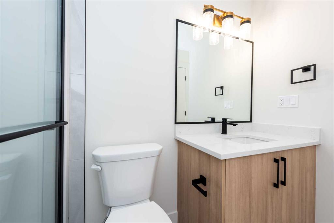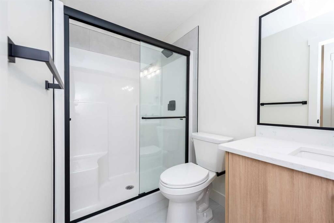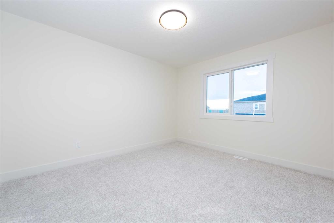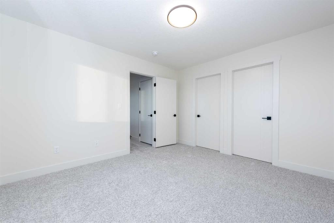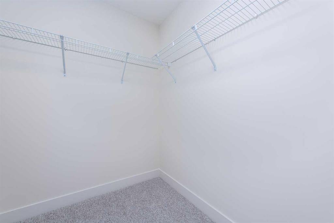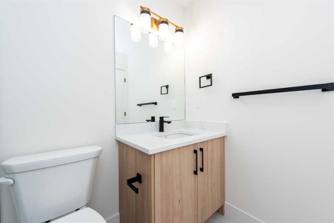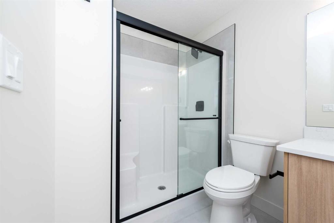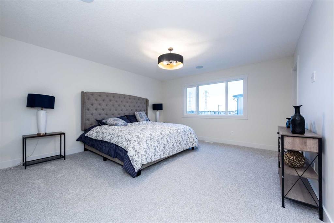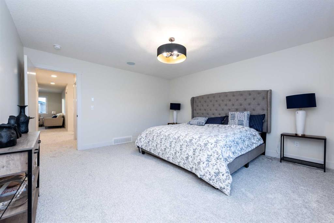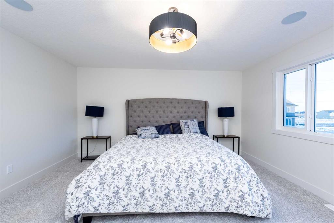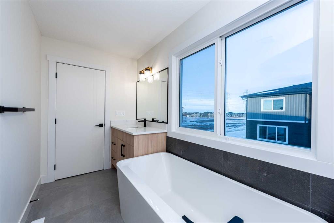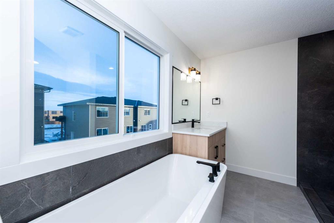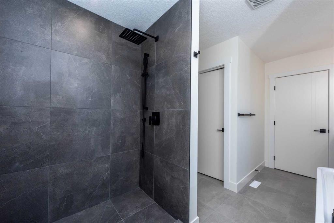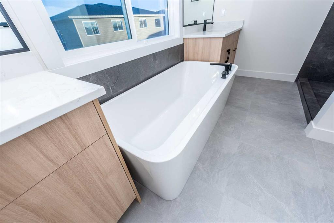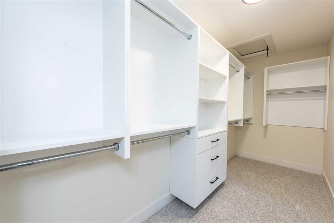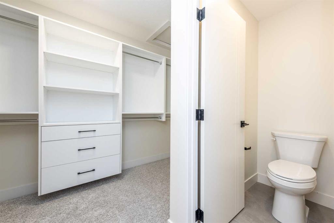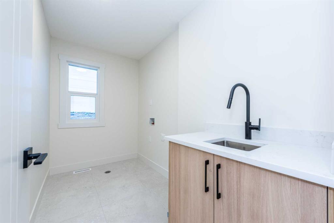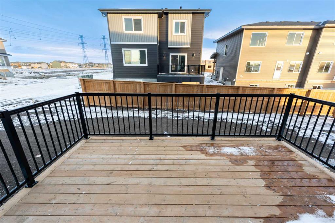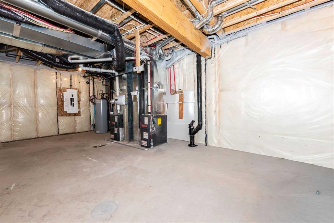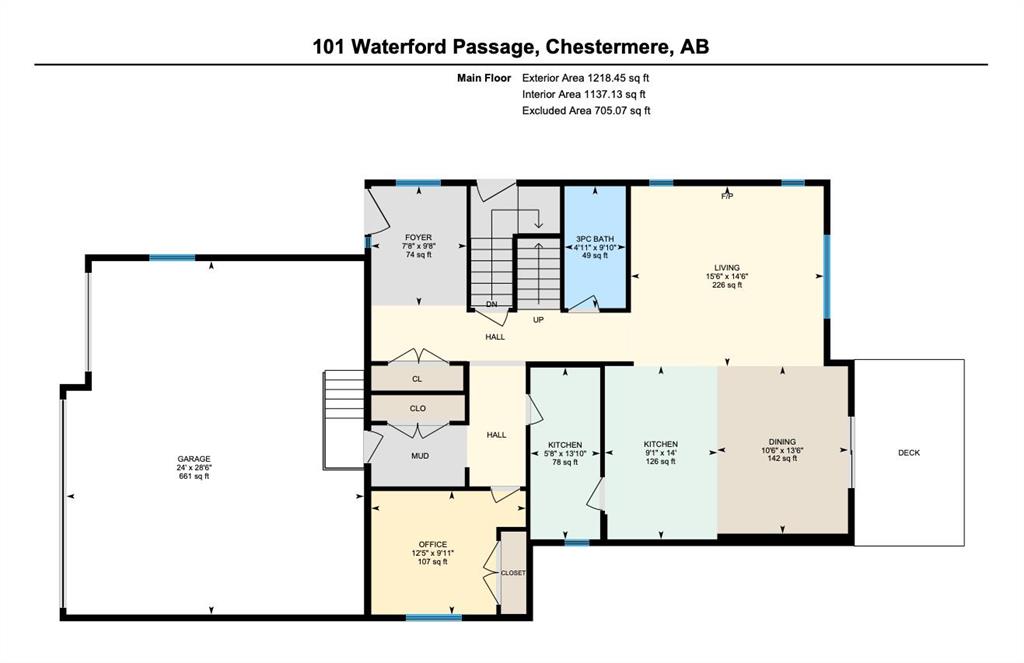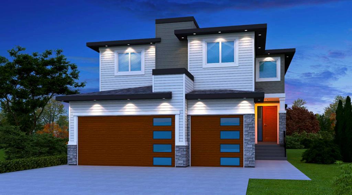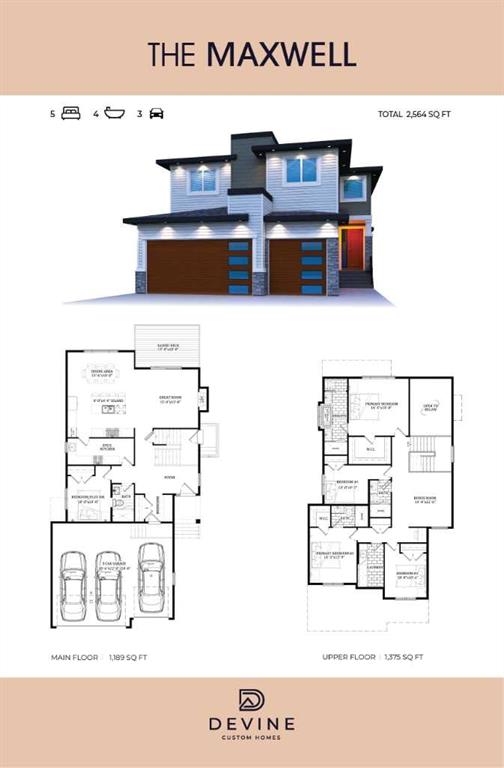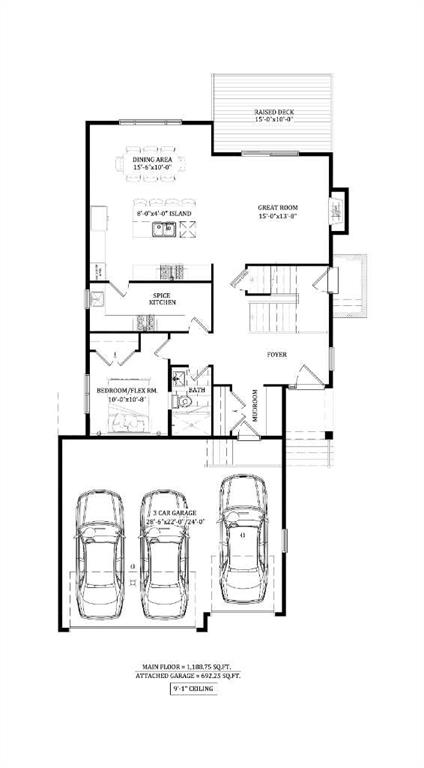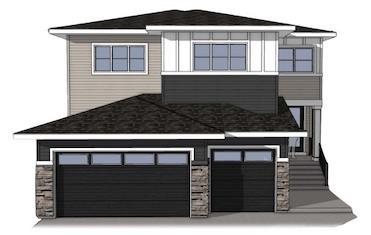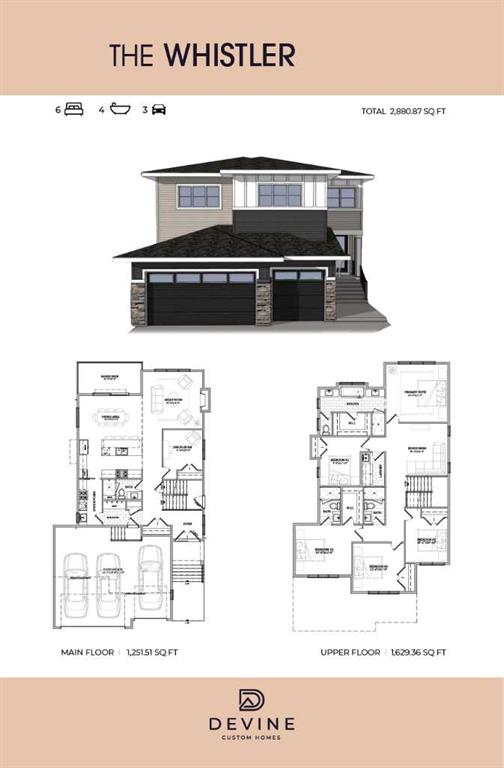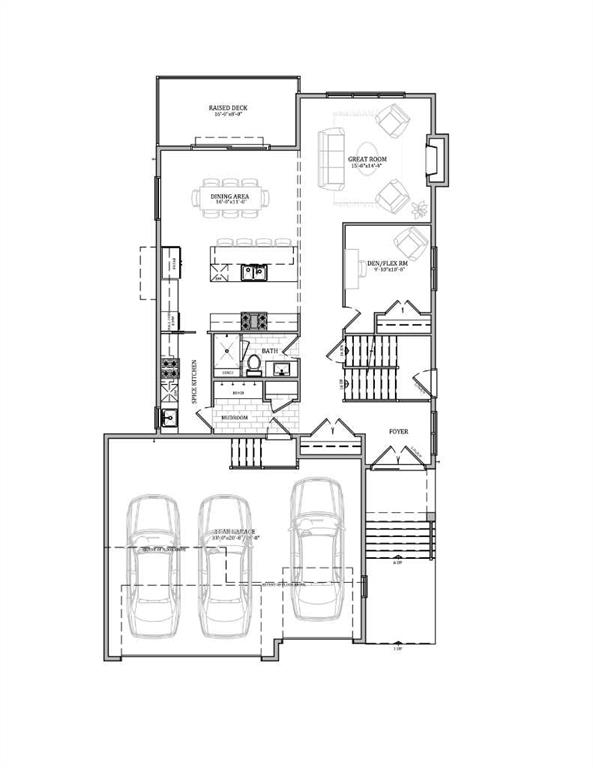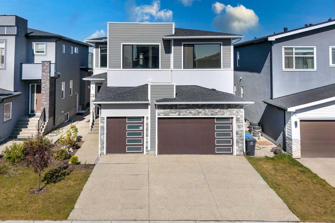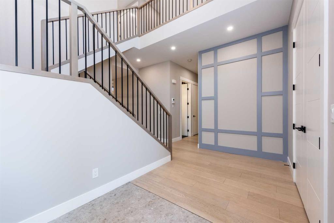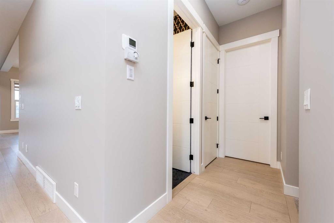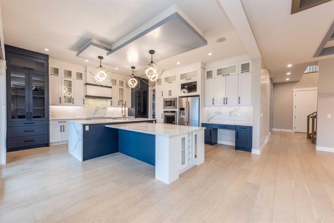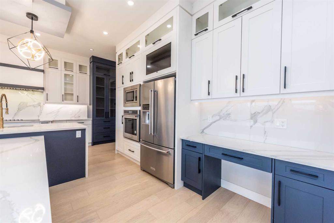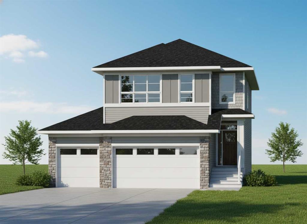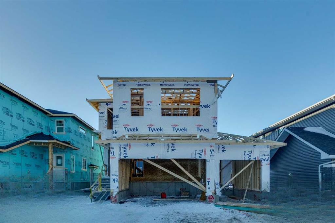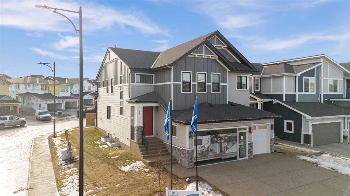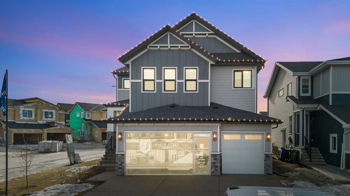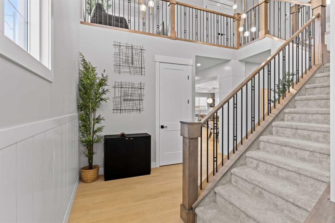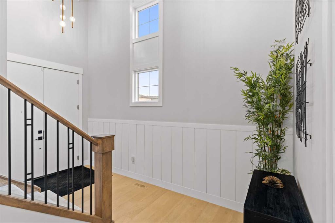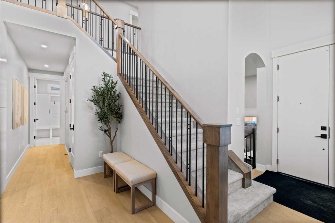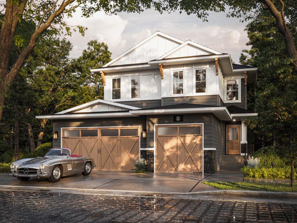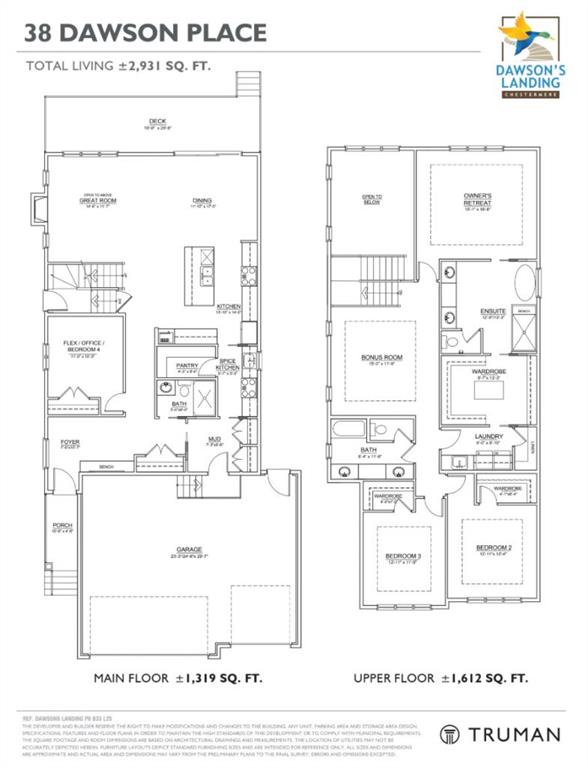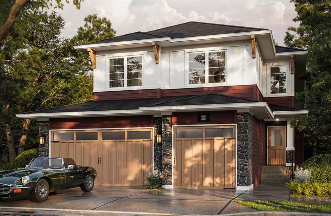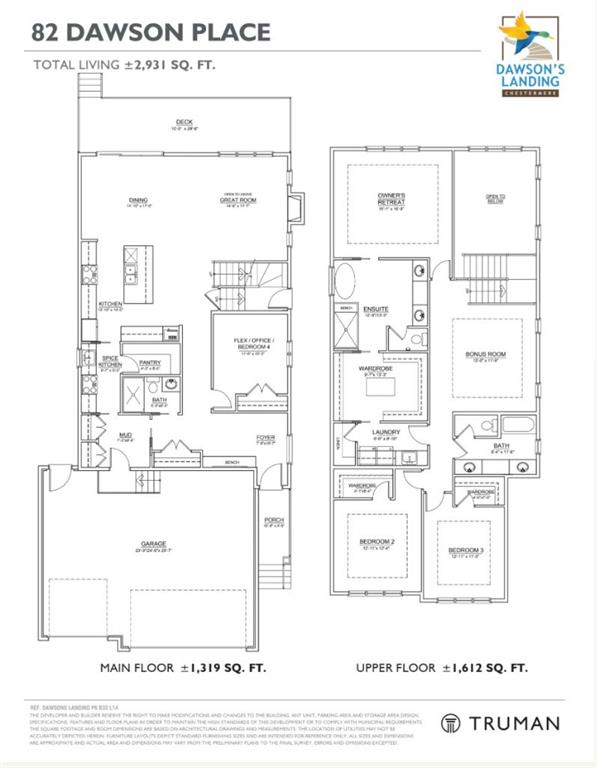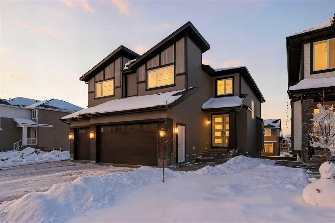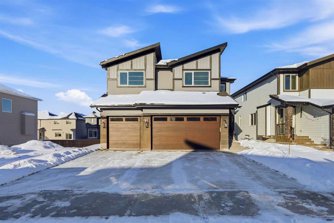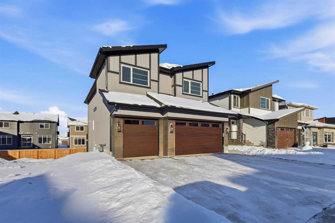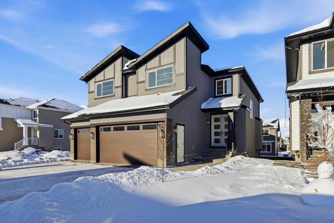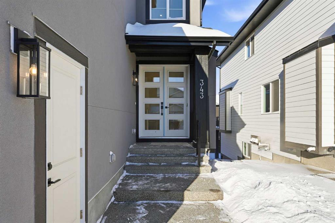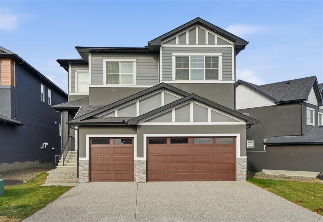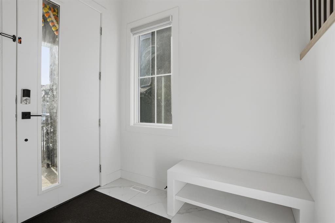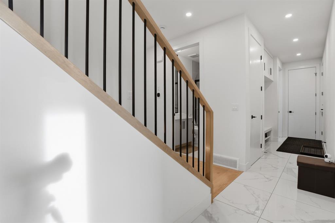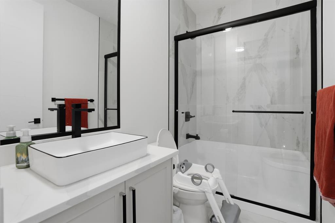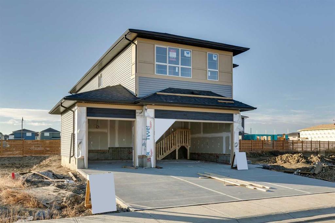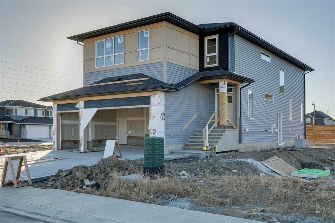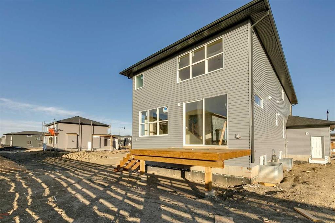101 Waterford Passage
Chestermere T1X 3B4
MLS® Number: A2276972
$ 925,000
5
BEDROOMS
4 + 0
BATHROOMS
2,668
SQUARE FEET
2026
YEAR BUILT
Welcome to this stunning and thoughtfully designed home, located in the highly sought-after Waterford community of Chestermere. Situated on a wide corner lot, this residence offers over 2,600 sq ft of beautifully appointed living space, perfect for growing families or multi-generational living. Step through the grand entry into a bright and spacious main floor that features a full bedroom and 3-piece bathroom ideal for guests or extended family. The heart of the home is the open-concept kitchen, complemented by a large, fully enclosed spice kitchen with direct access from both the mudroom and main kitchen, providing the ultimate convenience for culinary enthusiasts. Upstairs, you’ll find four well-sized bedrooms, including a luxurious primary suite with a spa-inspired ensuite and walk-in closet, as well as a second master suite with its own private ensuite. A large bonus room and an upstairs laundry room add practicality and comfort to this upper level. The unfinished basement offers exceptional potential, with a separate side entrance that allows for the development of a legal basement suite or custom space tailored to your needs. Located just minutes from schools, parks, shopping, and all amenities, this is an incredible opportunity to own a versatile and spacious home in one of Chestermere’s fastest-growing neighbourhoods.
| COMMUNITY | |
| PROPERTY TYPE | Detached |
| BUILDING TYPE | House |
| STYLE | 2 Storey |
| YEAR BUILT | 2026 |
| SQUARE FOOTAGE | 2,668 |
| BEDROOMS | 5 |
| BATHROOMS | 4.00 |
| BASEMENT | Full |
| AMENITIES | |
| APPLIANCES | Dishwasher, Electric Cooktop, Gas Range, Microwave, Oven-Built-In, Range Hood, Refrigerator |
| COOLING | None |
| FIREPLACE | Electric |
| FLOORING | Carpet, Tile, Vinyl Plank |
| HEATING | Forced Air |
| LAUNDRY | Laundry Room, Upper Level |
| LOT FEATURES | Back Yard, City Lot, Corner Lot |
| PARKING | Triple Garage Attached |
| RESTRICTIONS | None Known |
| ROOF | Asphalt Shingle |
| TITLE | Fee Simple |
| BROKER | Real Broker |
| ROOMS | DIMENSIONS (m) | LEVEL |
|---|---|---|
| 3pc Bathroom | 9`10" x 4`11" | Main |
| Dining Room | 13`6" x 10`6" | Main |
| Foyer | 9`8" x 7`8" | Main |
| Spice Kitchen | 13`10" x 5`8" | Main |
| Kitchen | 14`0" x 9`1" | Main |
| Living Room | 14`6" x 15`6" | Main |
| Bedroom | 9`11" x 12`5" | Main |
| 3pc Bathroom | 5`0" x 8`10" | Second |
| 3pc Ensuite bath | 8`5" x 5`11" | Second |
| 5pc Ensuite bath | 14`0" x 8`10" | Second |
| Bedroom | 10`3" x 12`7" | Second |
| Bedroom | 11`2" x 12`6" | Second |
| Bedroom | 13`11" x 9`11" | Second |
| Bonus Room | 12`5" x 12`5" | Second |
| Laundry | 10`2" x 5`4" | Second |
| Bedroom - Primary | 14`2" x 15`2" | Second |
| Walk-In Closet | 14`2" x 5`1" | Second |

