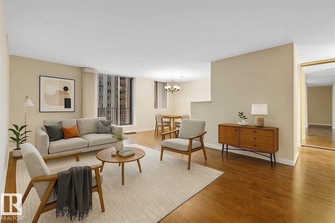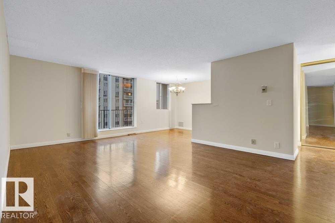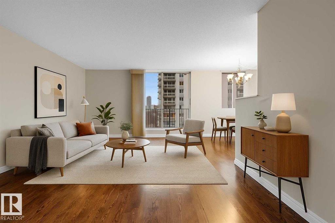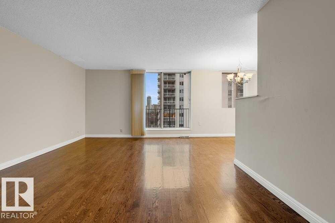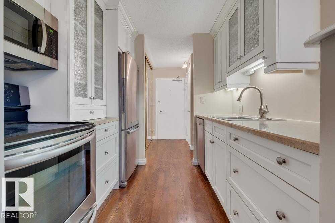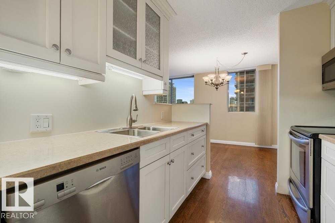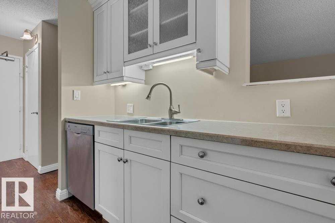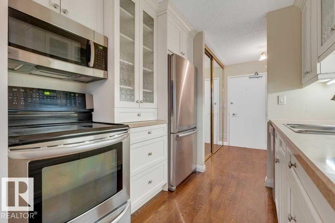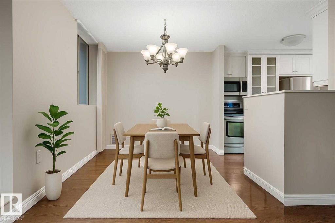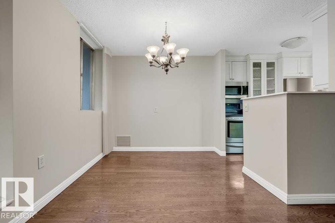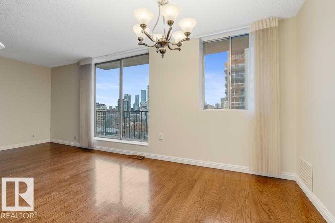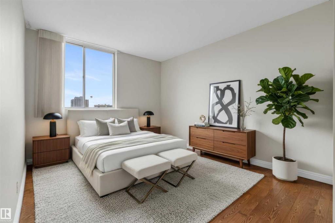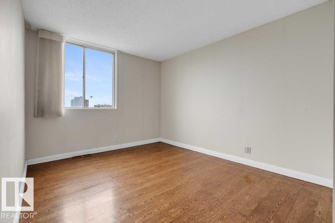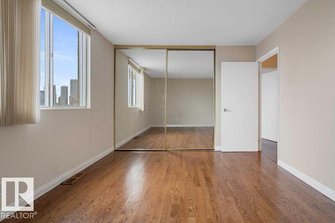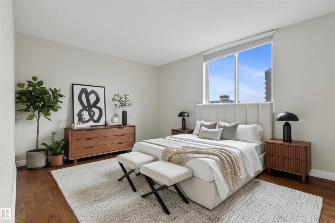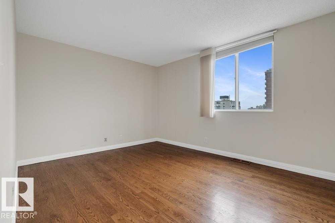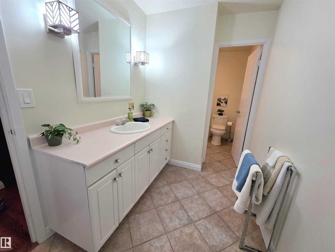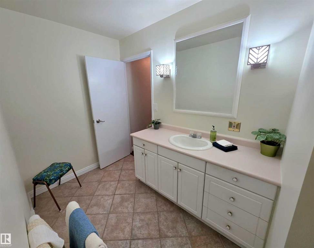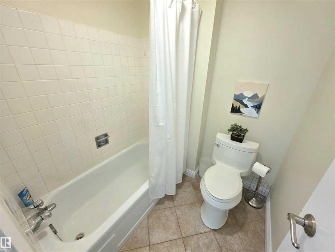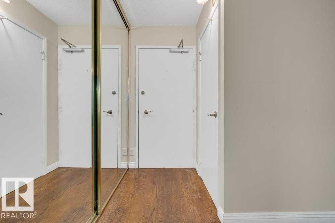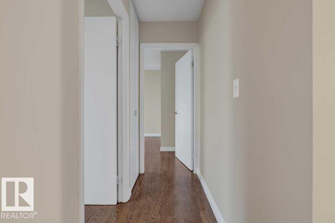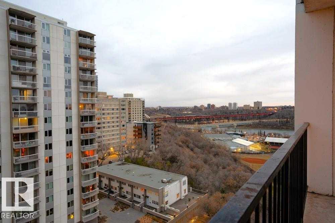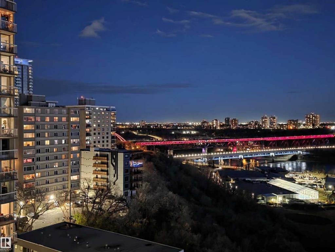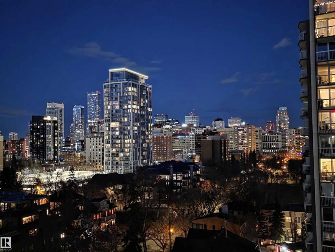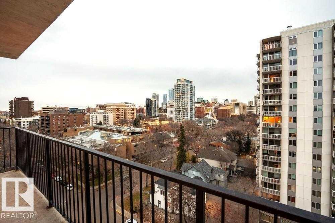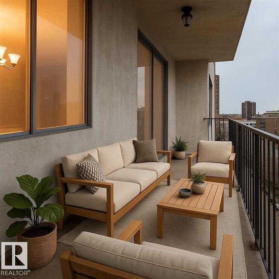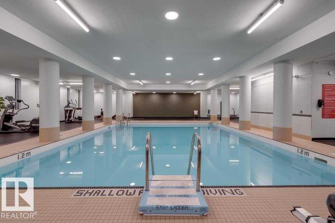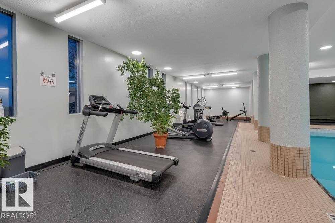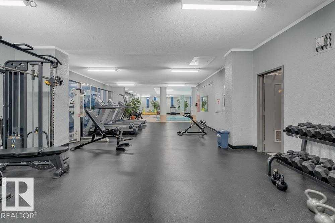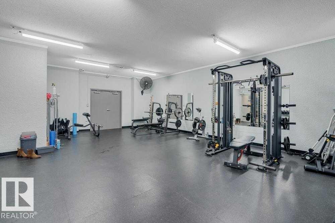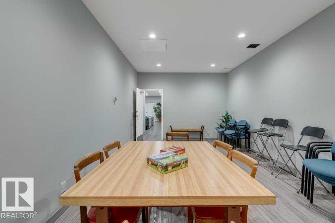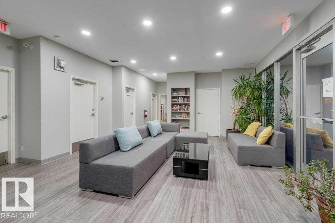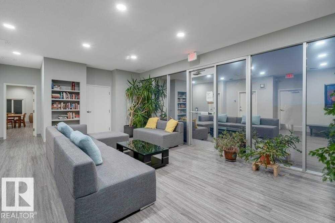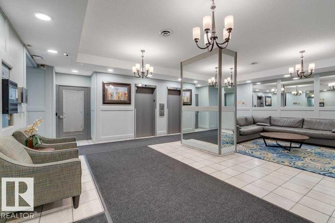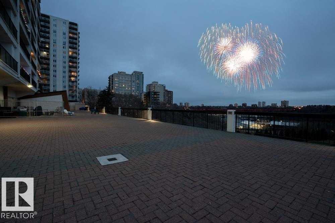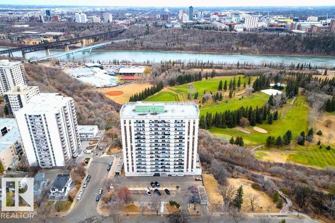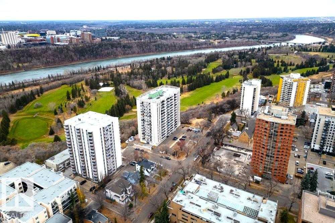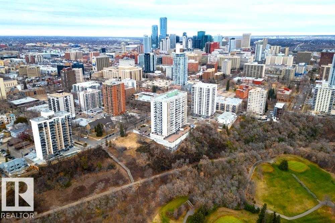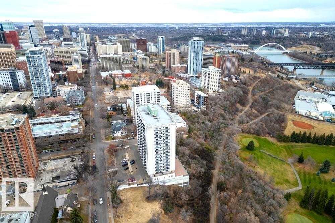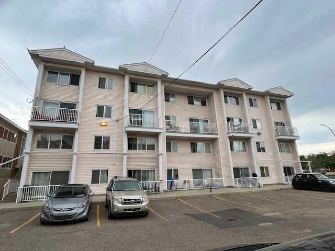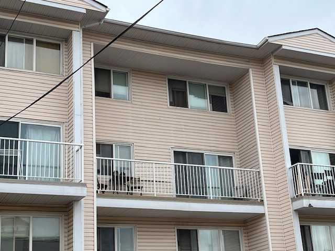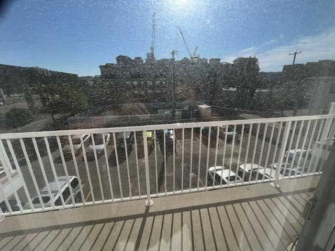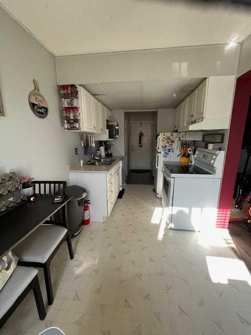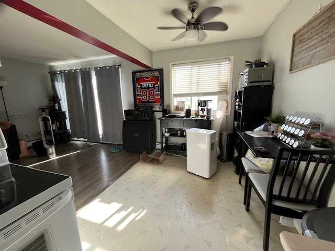1012, 11307 99 Avenue NW
Edmonton T5K 0H2
MLS® Number: A2278975
$ 159,700
2
BEDROOMS
1 + 0
BATHROOMS
915
SQUARE FEET
1970
YEAR BUILT
Urban Living at its Finest! Welcome to the Valhalla located in one of Edmonton's finest downtown districts. This 2 bed 1 bath is perfect for young professionals or those wanting to downsize from a home. Updated Kitchen Cabinetry, Newer Stainless appliances, Gleaming Hardwood Floors, In Suite Storage, a South East Balcony, Underground Parking ~ Painted in neutral colours offering you a blank slate to be creative with decorating your way. THE REAL SHOWSTOPPER? Resort-style amenities and unbeatable location ~ IN-COMPLEX amenities include Same floor Free Laundry, Salt Water Pool, Well Equipped Gym, Bike Storage & a Party/Social Room with Terrace Overlooking the incredible River valley Views. Close to walking Trails, Transit, and all the fantastic amenities nearby such as Shopping, Fine Restaurants, live Theatre & Music, Art Galleries & more. Located on a Beautiful Quiet Tree Lined Street ~The Valhalla is Professionally Managed on-site Daytime Staff, Fob equipped Entry, Pet & Child Friendly! (Virtually Staged)
| COMMUNITY | |
| PROPERTY TYPE | Apartment |
| BUILDING TYPE | High Rise (5+ stories) |
| STYLE | Single Level Unit |
| YEAR BUILT | 1970 |
| SQUARE FOOTAGE | 915 |
| BEDROOMS | 2 |
| BATHROOMS | 1.00 |
| BASEMENT | |
| AMENITIES | |
| APPLIANCES | Dishwasher, Electric Stove, Microwave Hood Fan, Refrigerator |
| COOLING | None |
| FIREPLACE | N/A |
| FLOORING | Ceramic Tile, Hardwood |
| HEATING | Boiler, Natural Gas |
| LAUNDRY | In Hall, Laundry Room |
| LOT FEATURES | Views |
| PARKING | Underground |
| RESTRICTIONS | Pet Restrictions or Board approval Required |
| ROOF | Flat |
| TITLE | Fee Simple |
| BROKER | RE/MAX Real Estate (Edmonton) |
| ROOMS | DIMENSIONS (m) | LEVEL |
|---|---|---|
| 4pc Bathroom | 15`3" x 5`11" | Main |
| Bedroom | 13`10" x 9`9" | Main |
| Bedroom - Primary | 13`5" x 10`7" | Main |
| Living Room | 13`7" x 19`11" | Main |
| Kitchen | 7`10" x 7`11" | Main |
| Dining Room | 8`9" x 7`2" | Main |

