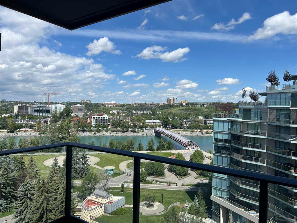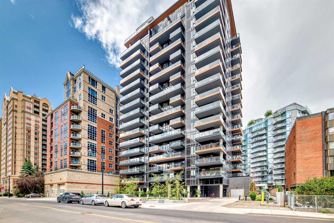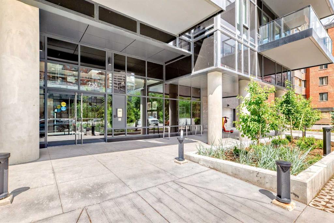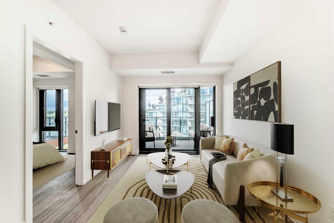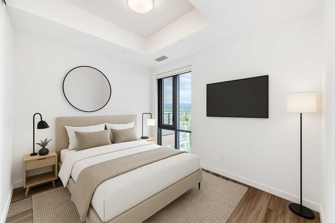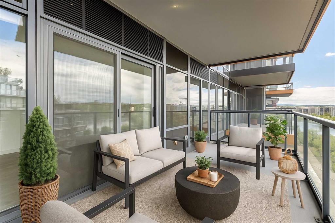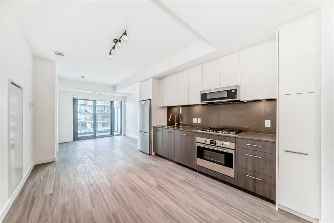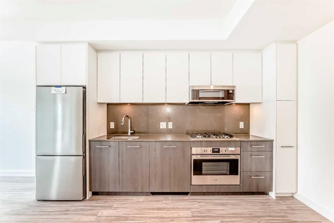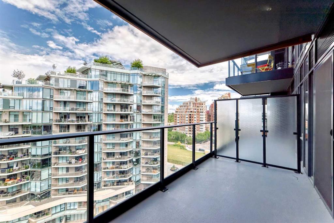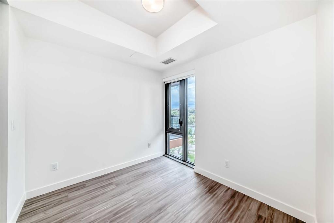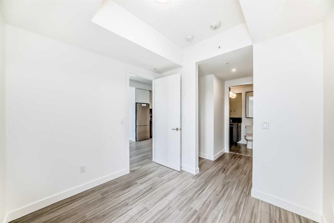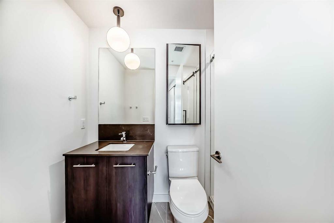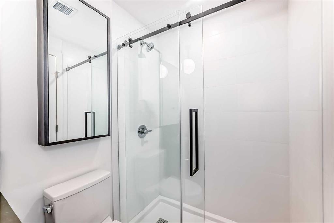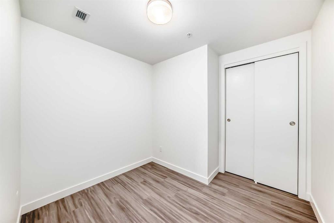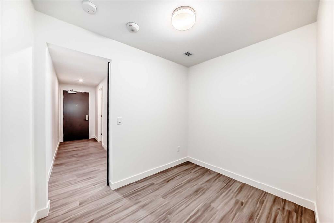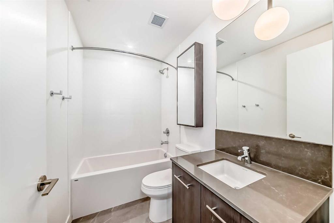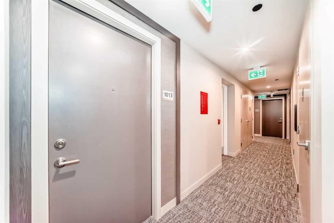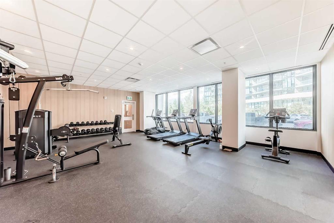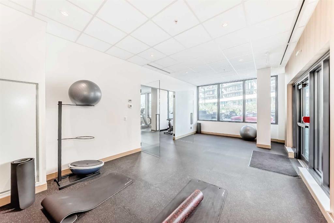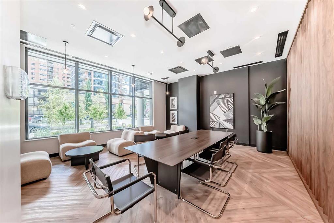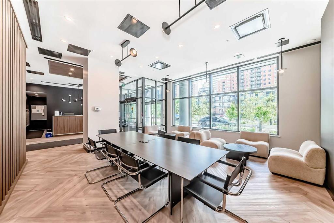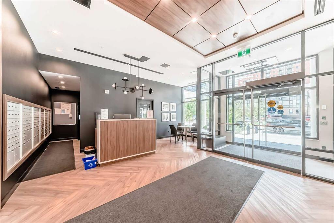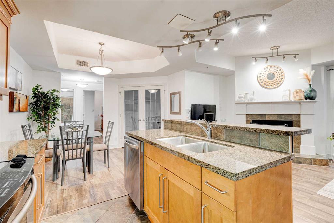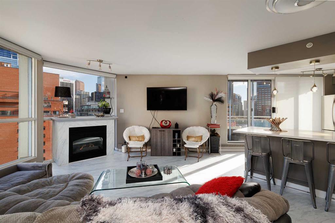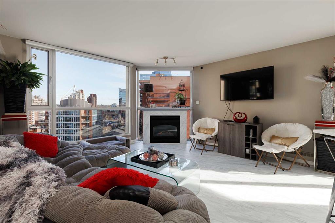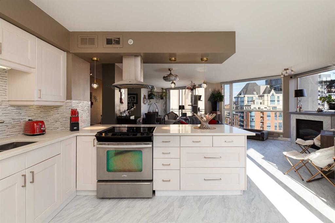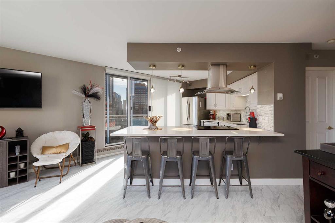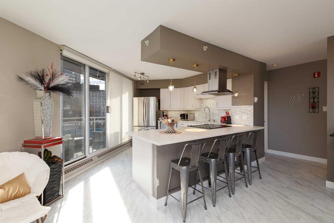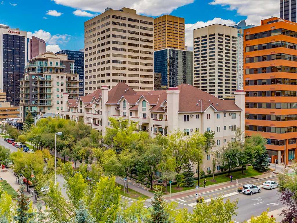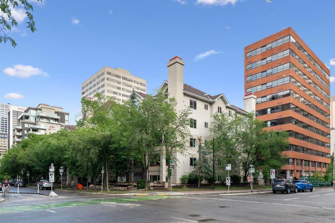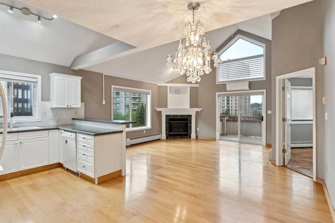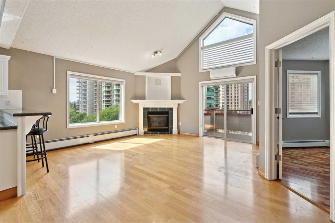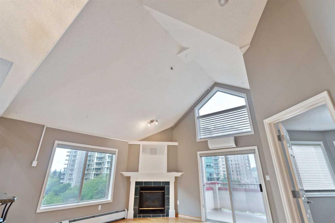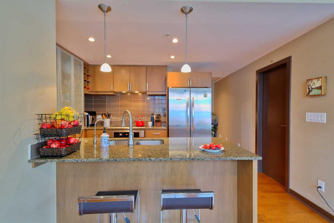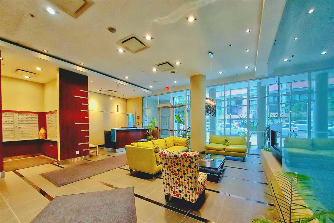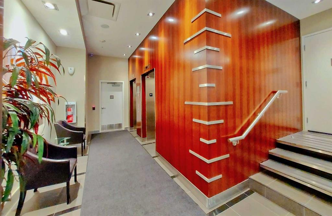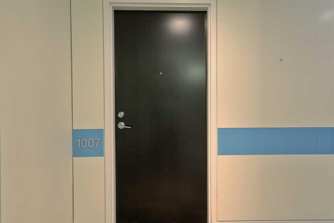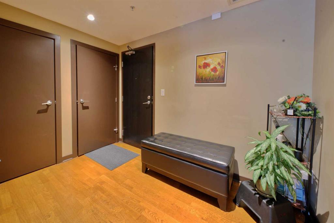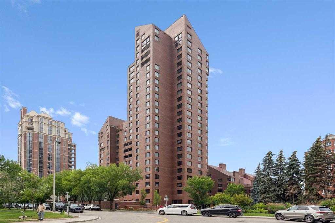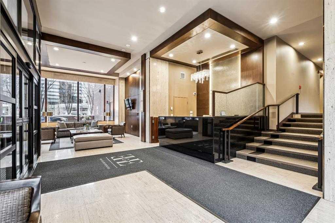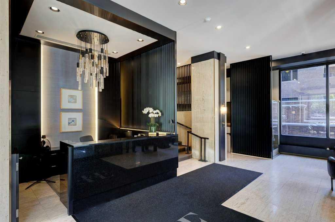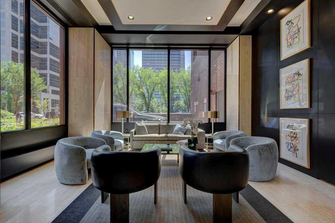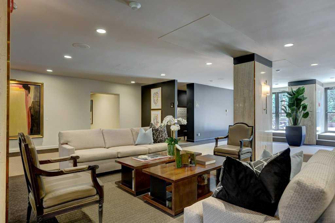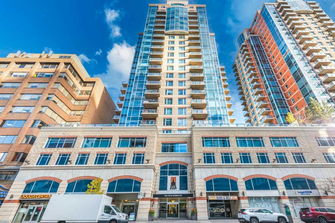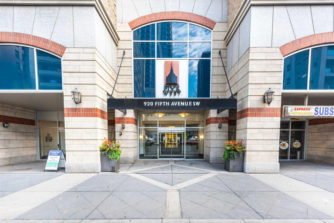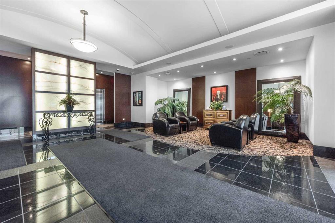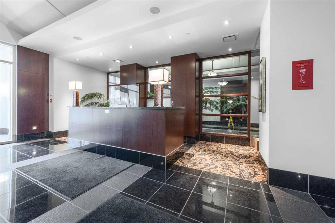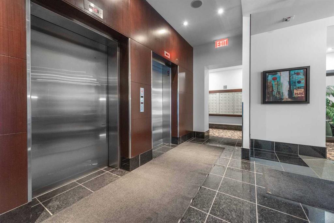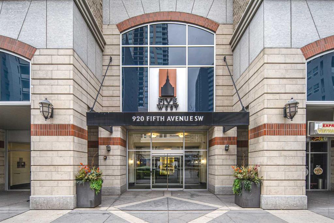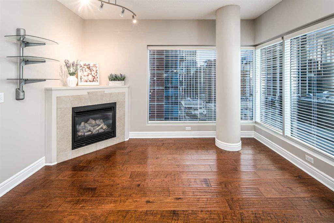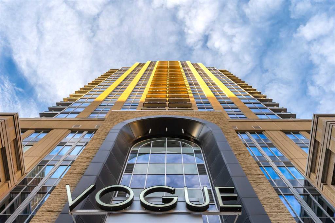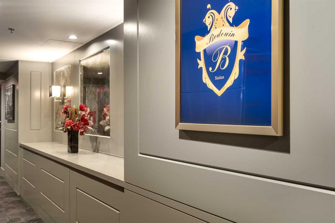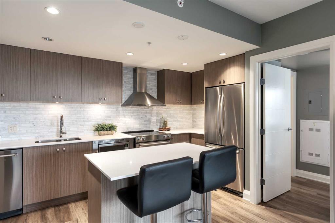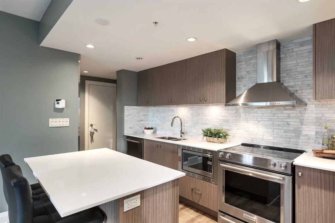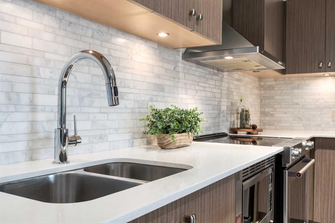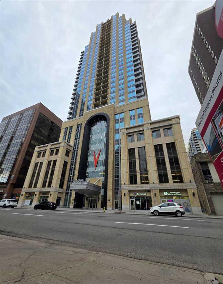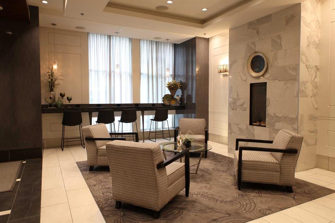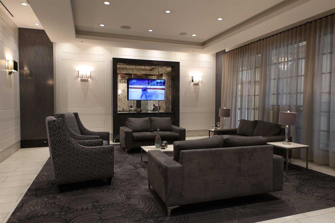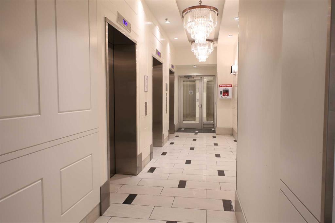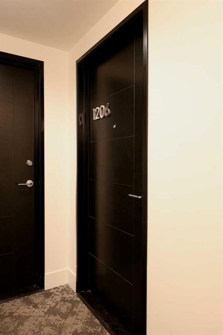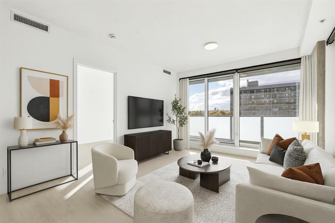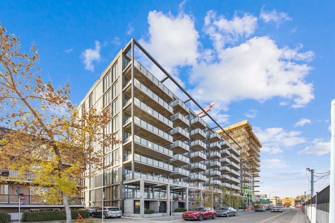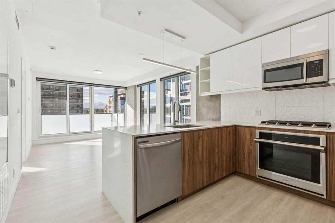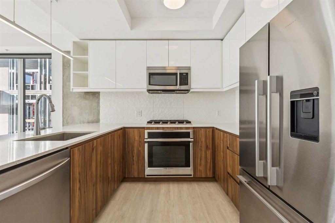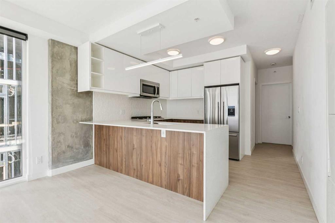1013, 730 2 Avenue SW
Calgary T2P 1R8
MLS® Number: A2268946
$ 479,000
2
BEDROOMS
2 + 0
BATHROOMS
669
SQUARE FEET
2024
YEAR BUILT
Stunning 2 Bed 2 Bath Condo in Eau Claire | River Views | Underground Parking Move-in ready 2-bedroom, 2-bathroom condo in First & Park by Graywood Developments, located in Calgary’s sought-after Eau Claire neighbourhood. This new unit offers clear views of the Bow River and Peace Bridge, just steps from Prince’s Island Park, downtown offices, and river pathways. The open-concept layout features 9-foot ceilings, floor to-ceiling windows, and durable vinyl plank flooring. The kitchen includes Fulgor stainless steel appliances, a gas cooktop and quartz counters. The primary bedroom has its own ensuite and walk-through closet. A second full bathroom and bedroom offer flexibility for guests or roommates. Enjoy in-unit laundry, air conditioning, titled underground parking, and a private balcony with river views. Building amenities include a gym, meeting room, lounge, bike storage, visitor parking, and daytime concierge. Ideal for professionals or downsizers looking for a low-maintenance lifestyle in a central location.
| COMMUNITY | Eau Claire |
| PROPERTY TYPE | Apartment |
| BUILDING TYPE | High Rise (5+ stories) |
| STYLE | Single Level Unit |
| YEAR BUILT | 2024 |
| SQUARE FOOTAGE | 669 |
| BEDROOMS | 2 |
| BATHROOMS | 2.00 |
| BASEMENT | |
| AMENITIES | |
| APPLIANCES | Built-In Oven, Dishwasher, Gas Cooktop, Range Hood, Refrigerator, Washer/Dryer |
| COOLING | Central Air |
| FIREPLACE | N/A |
| FLOORING | Vinyl |
| HEATING | Forced Air, Natural Gas |
| LAUNDRY | In Unit |
| LOT FEATURES | |
| PARKING | Underground |
| RESTRICTIONS | Pet Restrictions or Board approval Required, Utility Right Of Way |
| ROOF | |
| TITLE | Fee Simple |
| BROKER | First Place Realty |
| ROOMS | DIMENSIONS (m) | LEVEL |
|---|---|---|
| Entrance | 4`2" x 10`5" | Main |
| 4pc Bathroom | 8`1" x 4`11" | Main |
| Bedroom | 8`11" x 7`0" | Main |
| Kitchen With Eating Area | 13`3" x 10`9" | Main |
| Living Room | 10`5" x 9`10" | Main |
| Laundry | 3`3" x 3`0" | Main |
| Bedroom - Primary | 8`1" x 9`0" | Main |
| 3pc Ensuite bath | 4`11" x 7`11" | Main |
| Balcony | 7`2" x 15`7" | Main |

