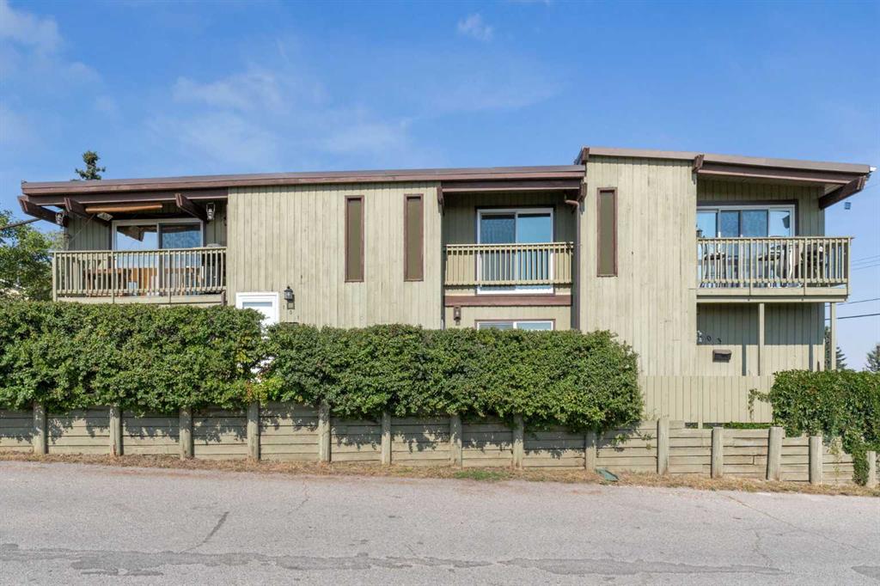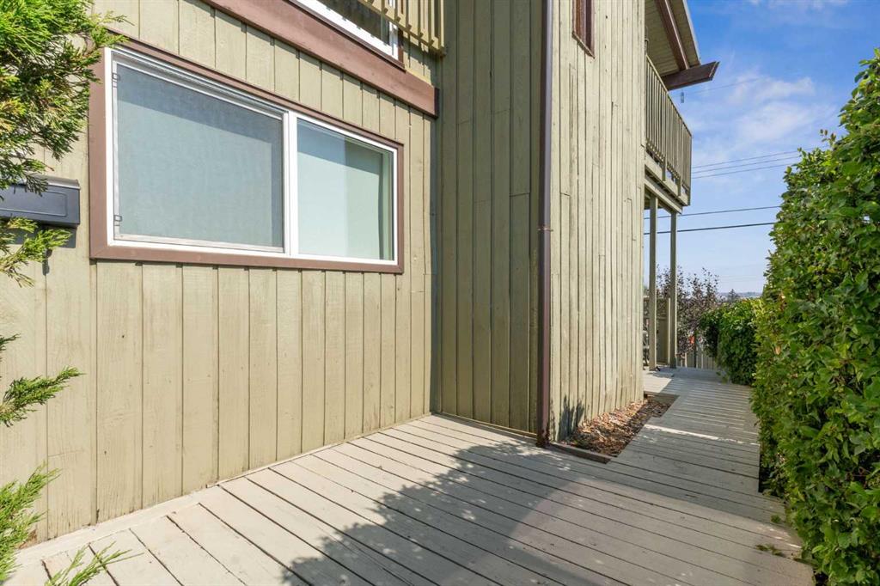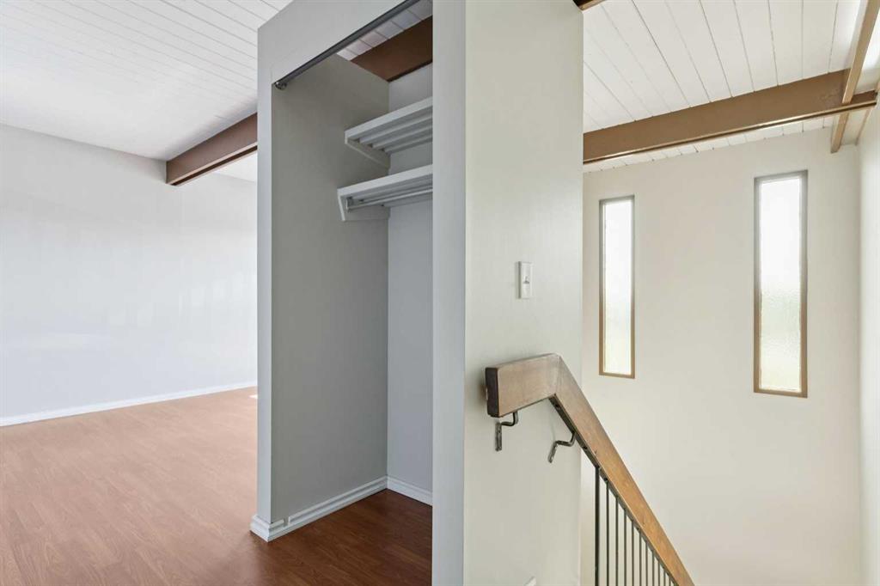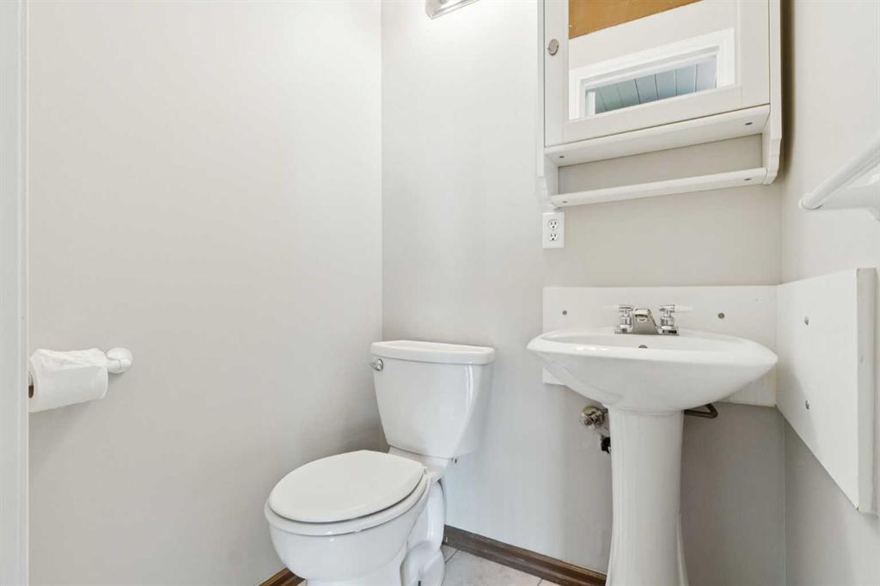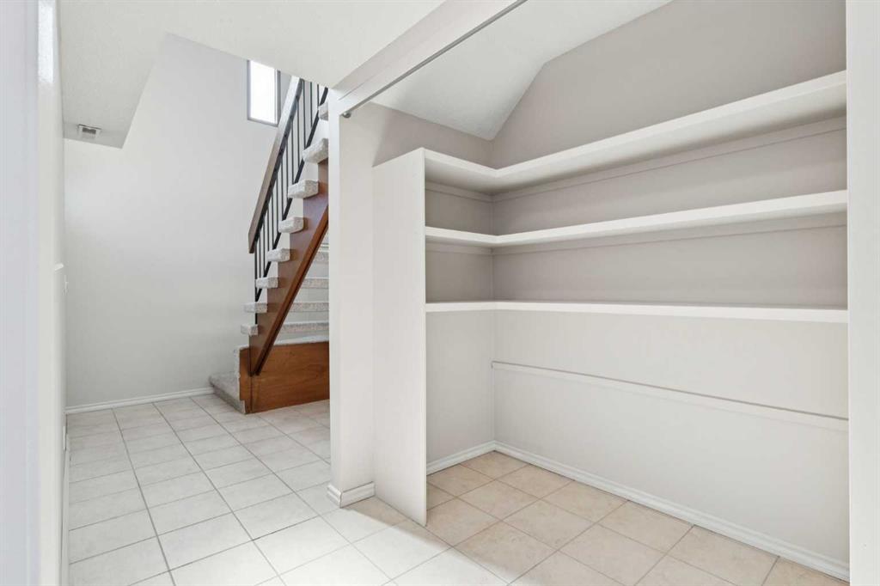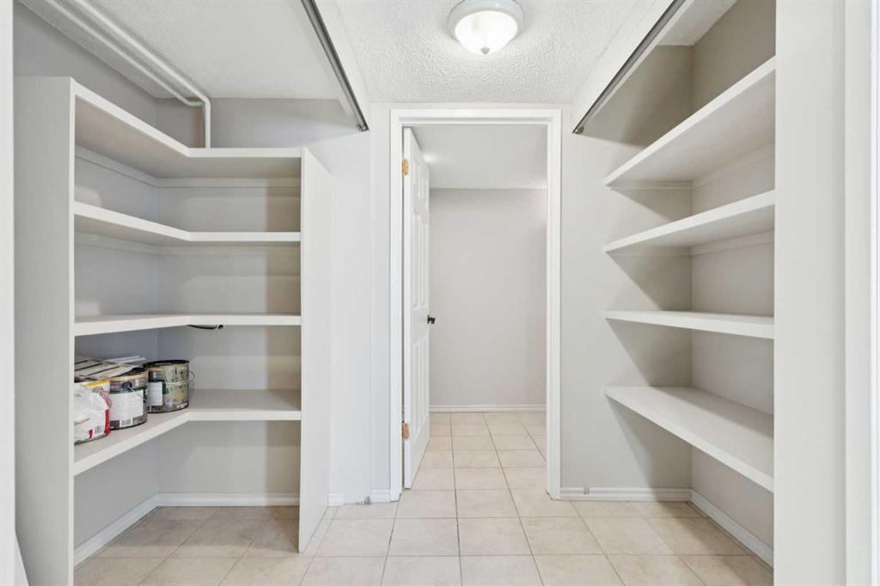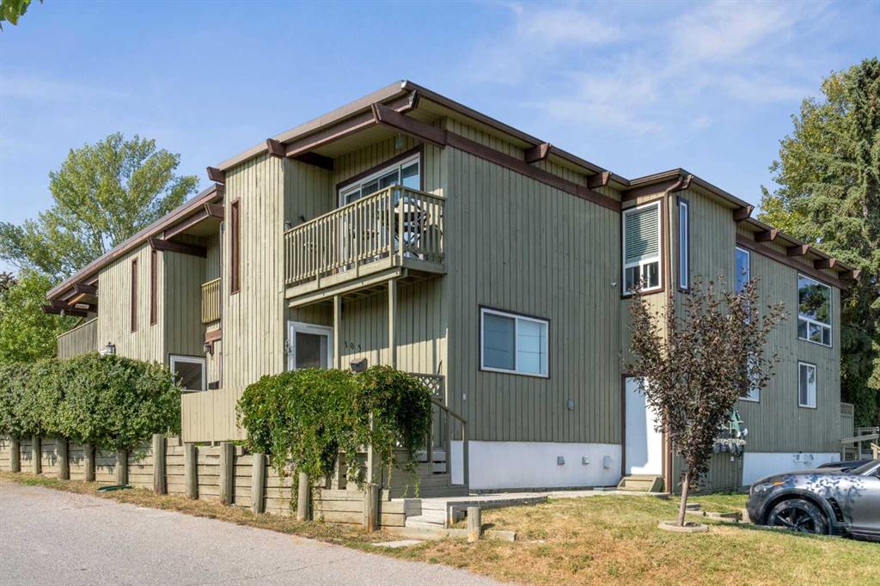102, 7416 Hunterview Drive NW
Calgary T2K 5J2
MLS® Number: A2256834
$ 179,000
1
BEDROOMS
1 + 1
BATHROOMS
977
SQUARE FEET
1972
YEAR BUILT
Great opportunity for a first-time buyer! This 2-storey townhouse in Huntington Hills offers a smart layout with 1 bedroom and 1.5 baths. The spacious main floor features a large bedroom with ensuite, while the upper level includes a functional galley-style kitchen, open living room and dining area, and a convenient half bath. You’ll also appreciate the ample storage space throughout. With easy access to major transportation routes, shopping, and amenities, this home is ideal for someone looking to get into the market or add to their investment portfolio.
| COMMUNITY | Huntington Hills |
| PROPERTY TYPE | Row/Townhouse |
| BUILDING TYPE | Five Plus |
| STYLE | 2 Storey |
| YEAR BUILT | 1972 |
| SQUARE FOOTAGE | 977 |
| BEDROOMS | 1 |
| BATHROOMS | 2.00 |
| BASEMENT | None |
| AMENITIES | |
| APPLIANCES | Dishwasher, Electric Stove, Refrigerator |
| COOLING | None |
| FIREPLACE | N/A |
| FLOORING | Carpet, Laminate, Tile |
| HEATING | Forced Air |
| LAUNDRY | In Unit |
| LOT FEATURES | Other |
| PARKING | Stall |
| RESTRICTIONS | Pet Restrictions or Board approval Required |
| ROOF | Tar/Gravel |
| TITLE | Fee Simple |
| BROKER | RE/MAX First |
| ROOMS | DIMENSIONS (m) | LEVEL |
|---|---|---|
| Bedroom - Primary | 13`11" x 10`5" | Main |
| 4pc Ensuite bath | 13`11" x 5`4" | Main |
| 2pc Bathroom | 4`3" x 3`11" | Upper |
| Kitchen | 8`1" x 7`9" | Upper |
| Dining Room | 9`6" x 8`2" | Upper |
| Living Room | 16`5" x 10`6" | Upper |


