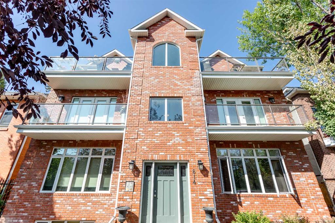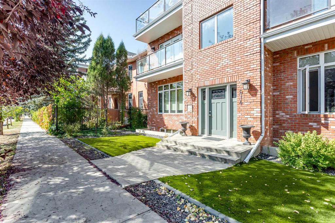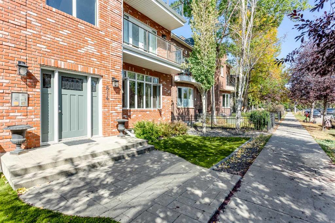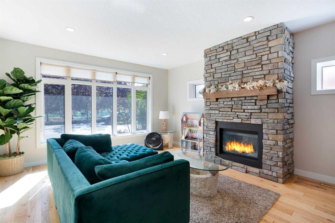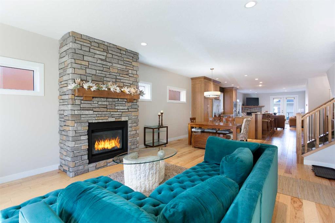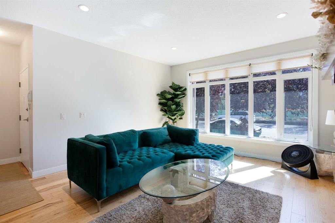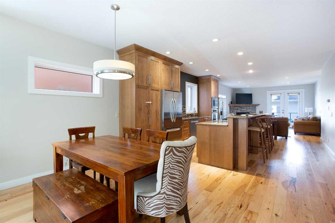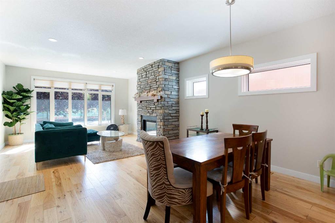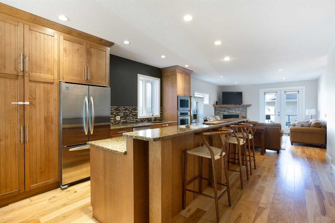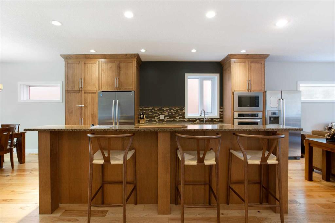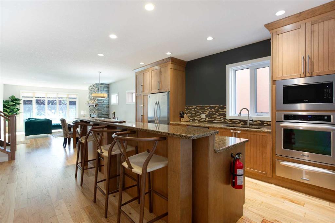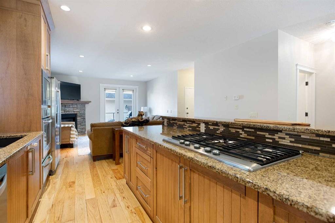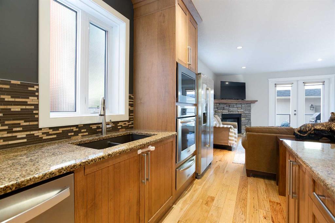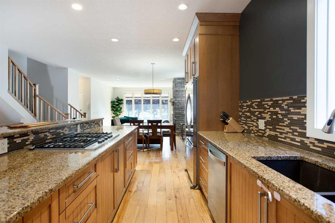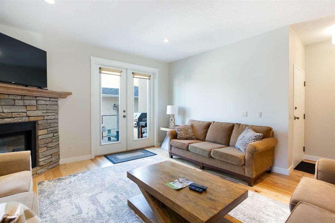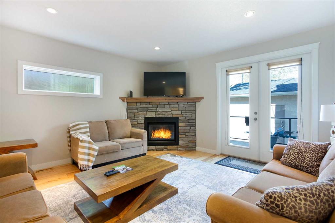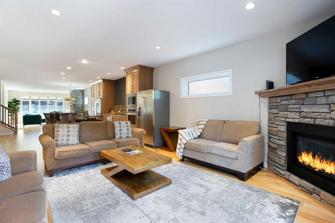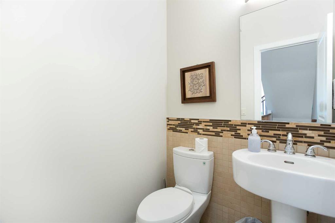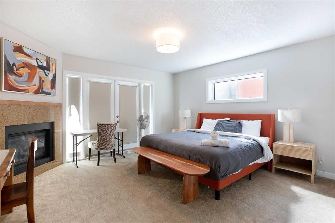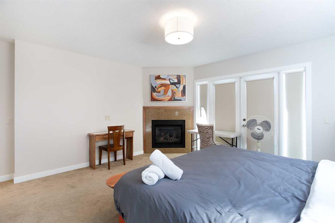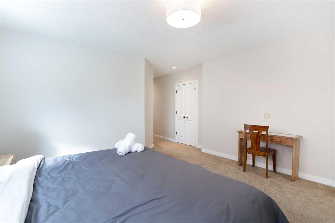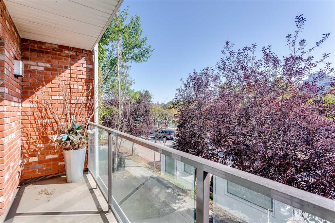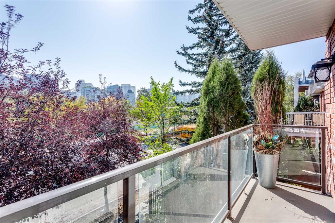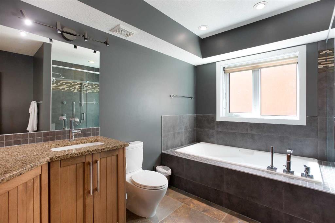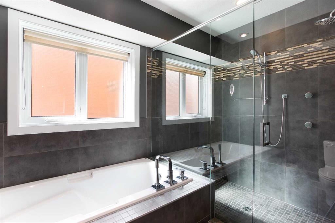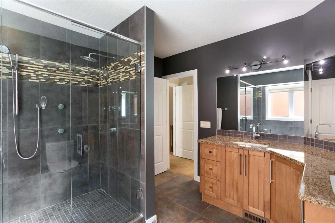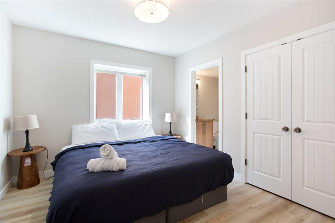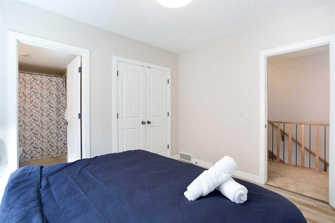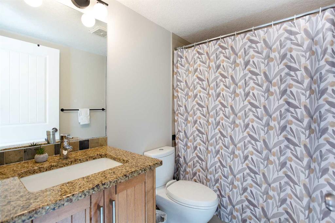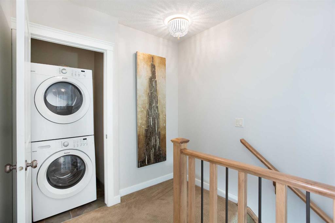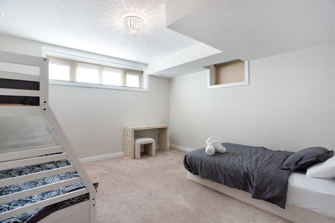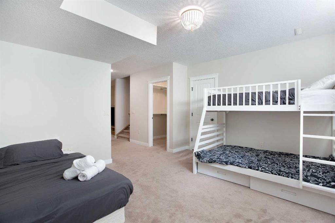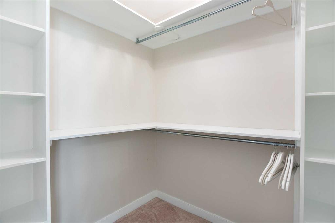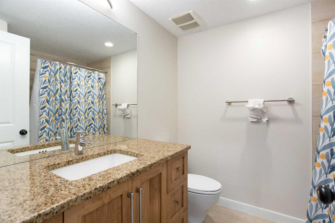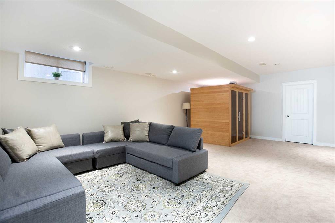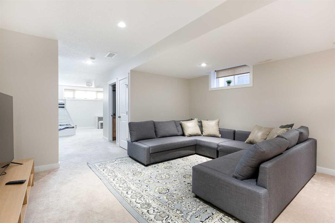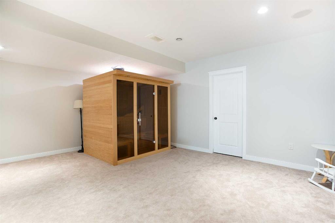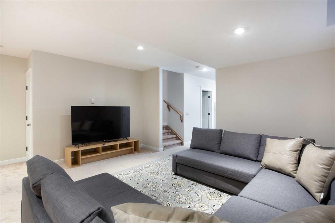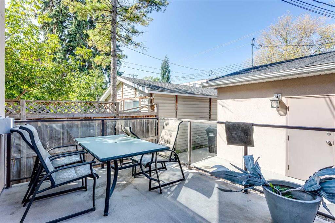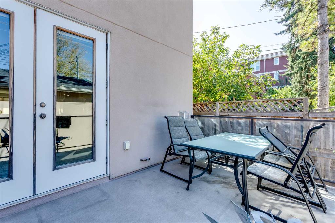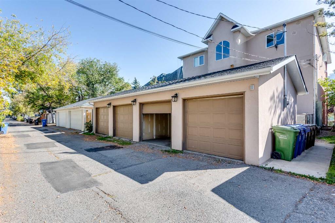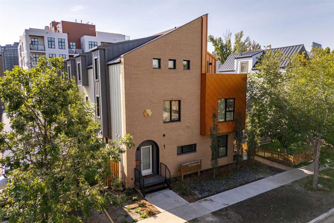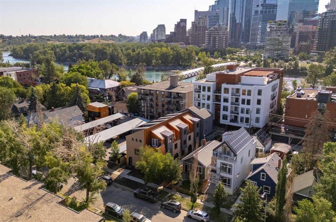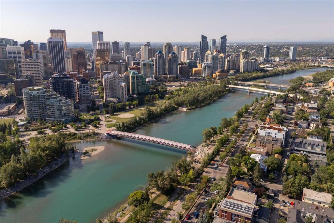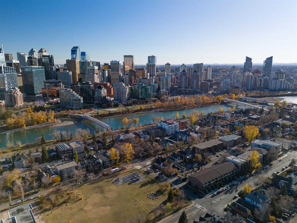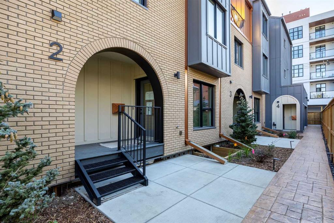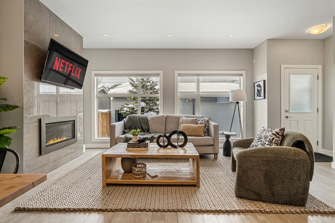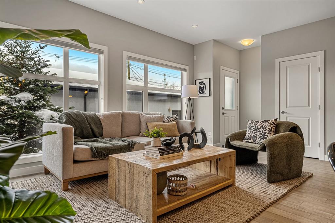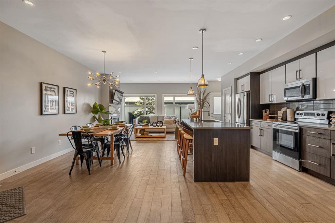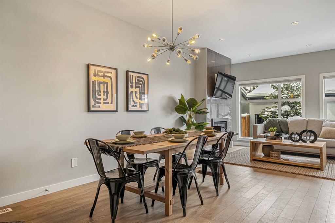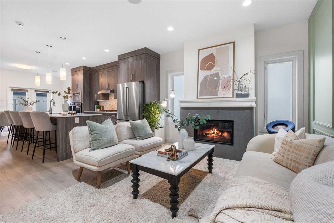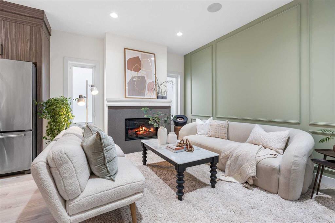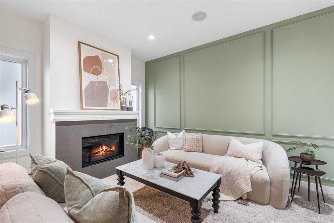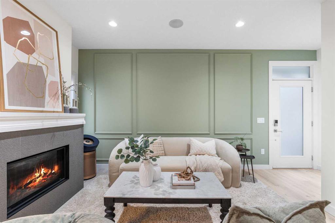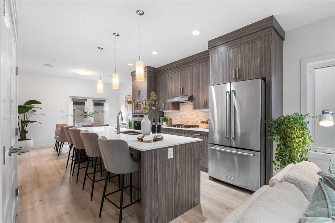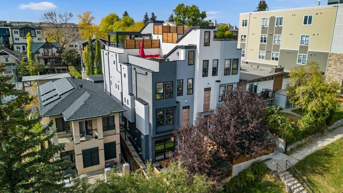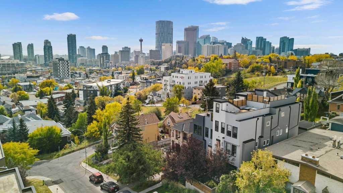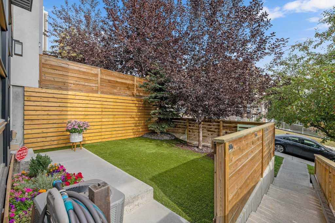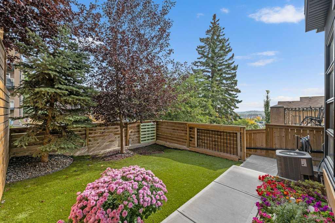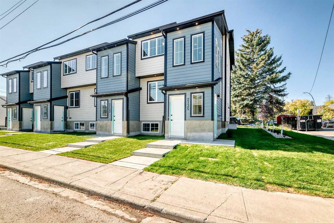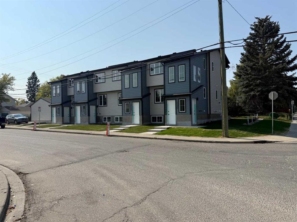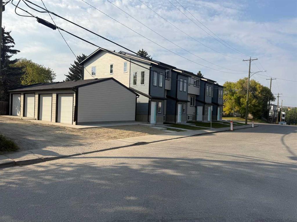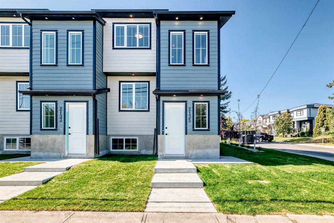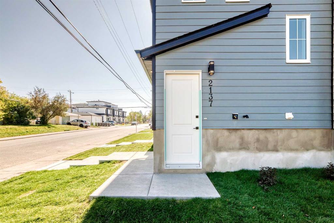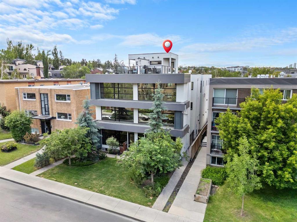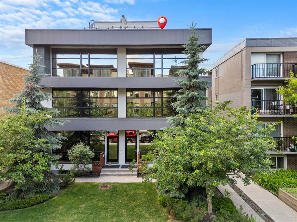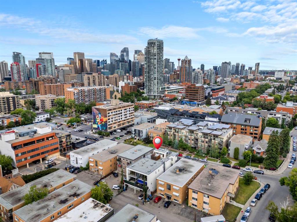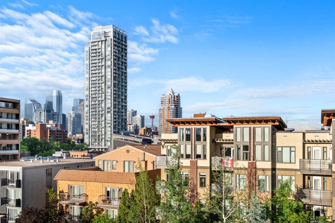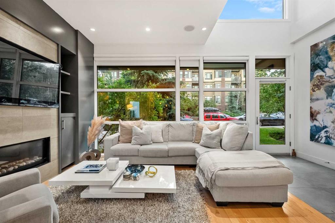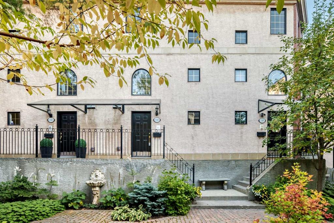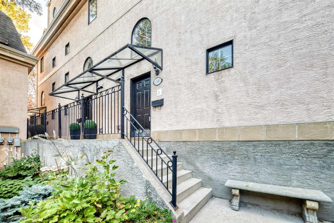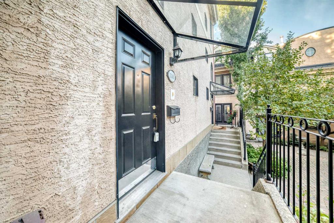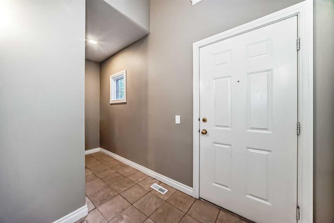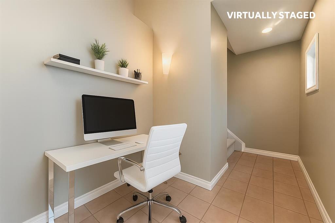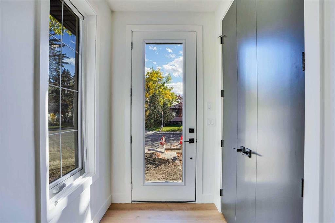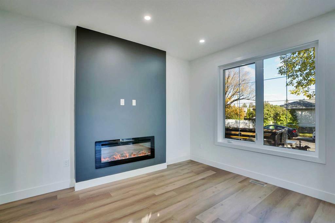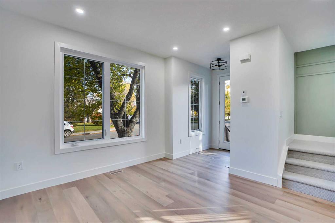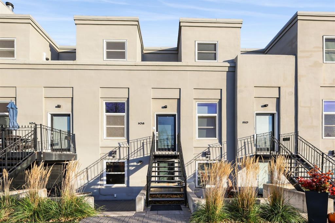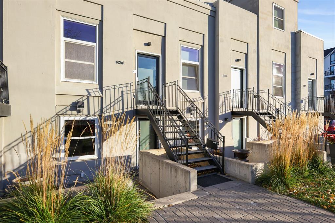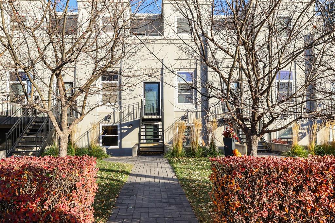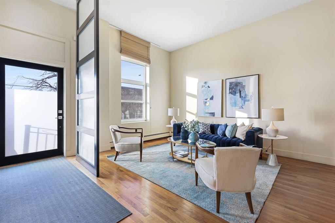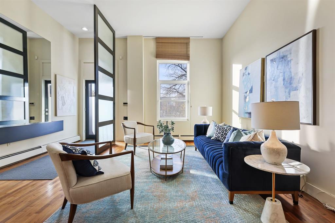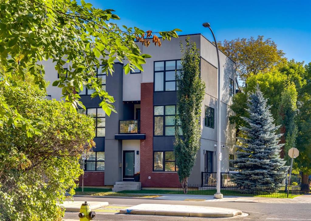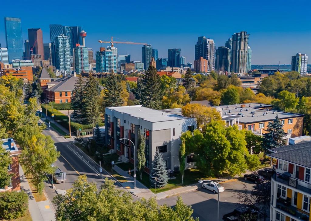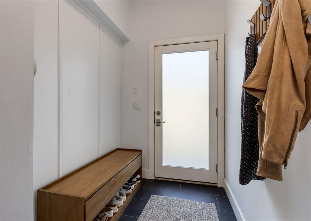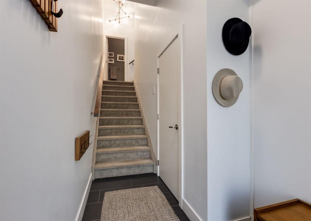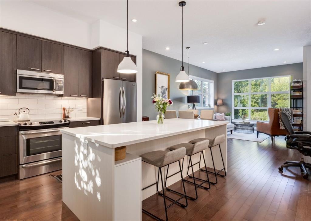102, 814 Memorial Drive NW
Calgary T2N3C8
MLS® Number: A2255677
$ 839,900
2
BEDROOMS
3 + 1
BATHROOMS
1,914
SQUARE FEET
2010
YEAR BUILT
Step inside this well-appointed townhouse in a beautiful location on Memorial Drive NW, directly across from the Bow River pathways. This home offers a blend of style, comfort, and convenience, all within minutes of downtown. The main floor features rich hardwood flooring, an open-concept layout, and two cozy gas fireplaces that anchor the living and dining areas. The kitchen is ideal for entertaining, complete with a large island and plenty of space to gather. Upstairs, you’ll find two spacious bedrooms, each with its own ensuite. The primary bedroom features a gas fireplace and private balcony. You also have the convenience of upper-level laundry. The fully finished basement offers additional living space with a four-piece bathroom, perfect for guests or a family room setup. Enjoy the outdoors on your private back deck, with a detached single garage for parking and storage. This property is part of a fourplex and presents an excellent opportunity in an unbeatable location. **This is a Court Ordered sale - property is sold "as is where is" - please review Schedule A attached in the Supplements.
| COMMUNITY | Sunnyside |
| PROPERTY TYPE | Row/Townhouse |
| BUILDING TYPE | Four Plex |
| STYLE | 2 Storey |
| YEAR BUILT | 2010 |
| SQUARE FOOTAGE | 1,914 |
| BEDROOMS | 2 |
| BATHROOMS | 4.00 |
| BASEMENT | Full |
| AMENITIES | |
| APPLIANCES | Dishwasher, Gas Cooktop, Microwave, Oven-Built-In, Refrigerator, Washer/Dryer, Window Coverings |
| COOLING | None |
| FIREPLACE | Gas |
| FLOORING | Carpet, Ceramic Tile, Hardwood |
| HEATING | Forced Air |
| LAUNDRY | In Unit |
| LOT FEATURES | Back Lane, City Lot |
| PARKING | Single Garage Detached |
| RESTRICTIONS | None Known |
| ROOF | Asphalt Shingle |
| TITLE | Fee Simple |
| BROKER | MaxWell Canyon Creek |
| ROOMS | DIMENSIONS (m) | LEVEL |
|---|---|---|
| Living Room | 25`0" x 18`4" | Basement |
| Den | 14`8" x 13`0" | Basement |
| 4pc Bathroom | Basement | |
| 2pc Bathroom | Main | |
| Kitchen | 17`0" x 14`3" | Main |
| Dining Room | 14`10" x 12`5" | Main |
| Living Room | 14`10" x 12`4" | Main |
| Family Room | 17`1" x 14`11" | Main |
| Bedroom - Primary | 14`11" x 14`8" | Upper |
| Bedroom | 11`8" x 10`5" | Upper |
| 5pc Ensuite bath | Upper | |
| 4pc Ensuite bath | Upper |

