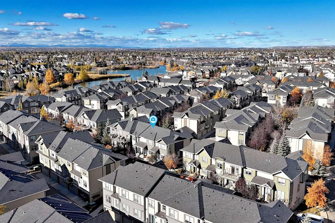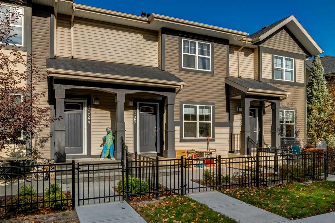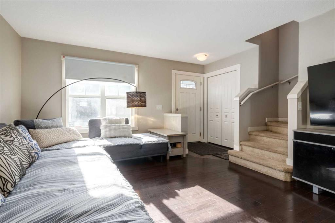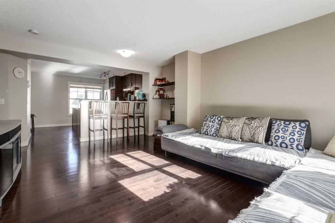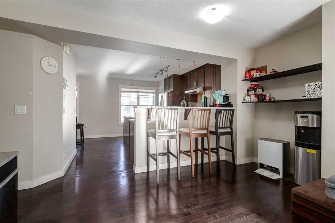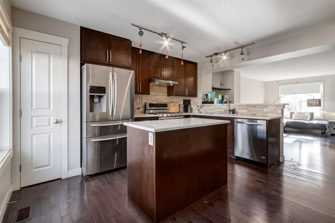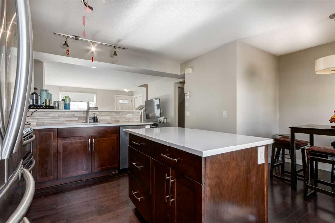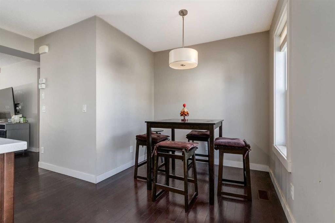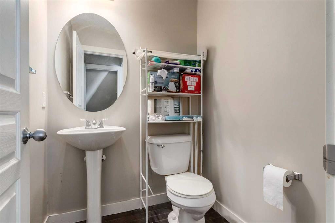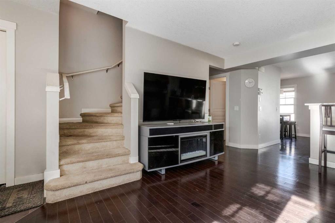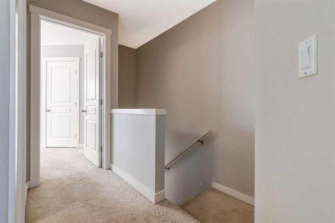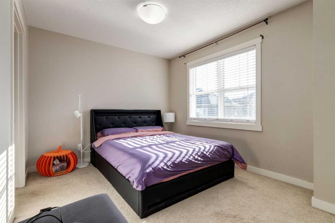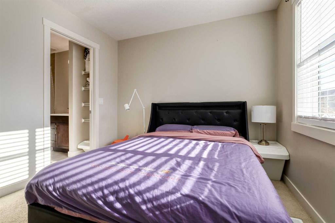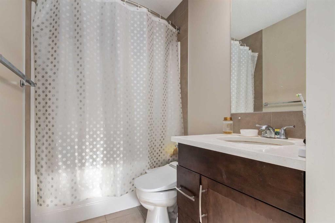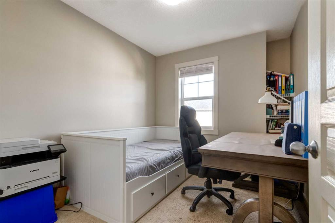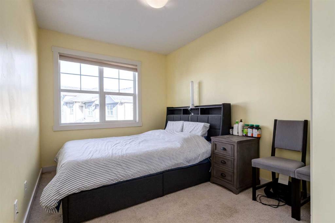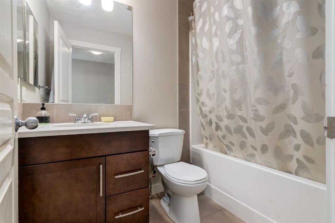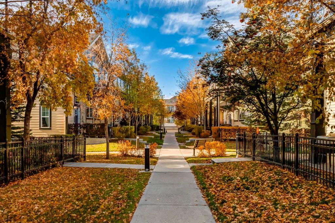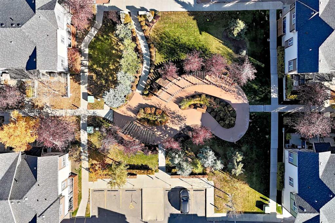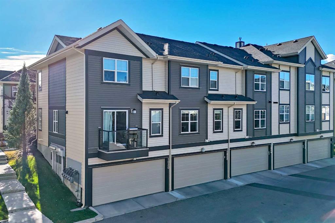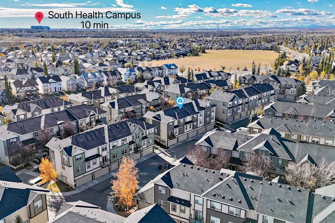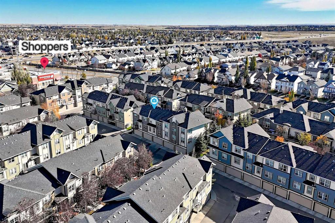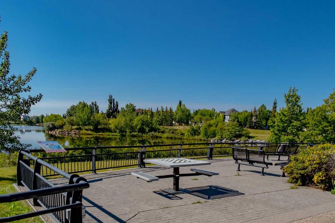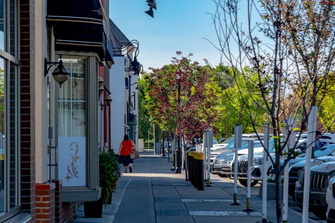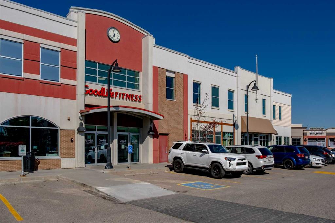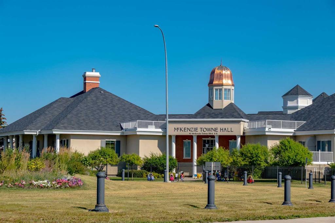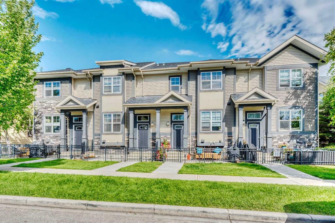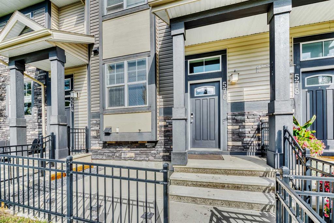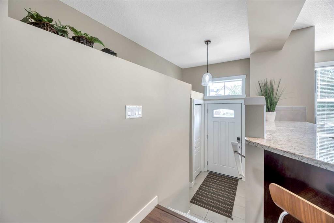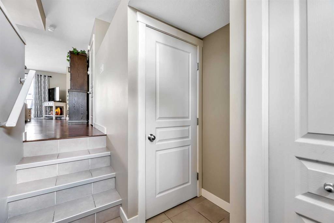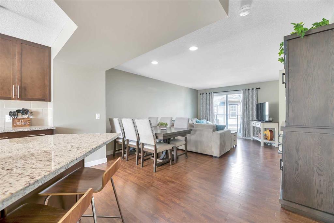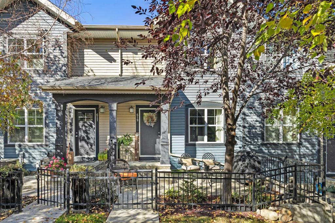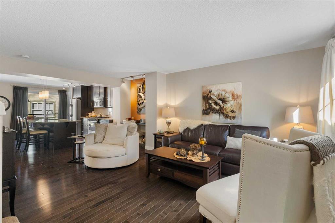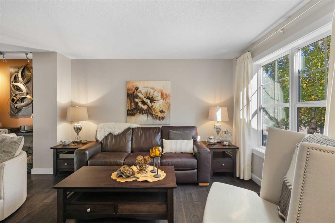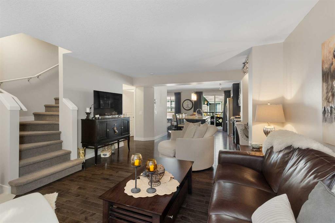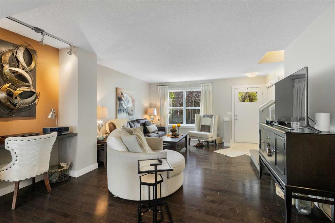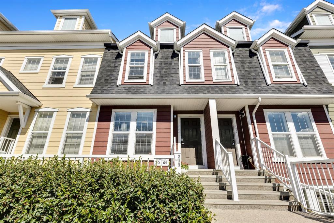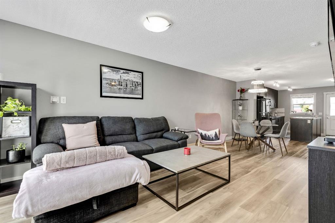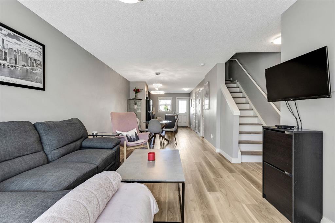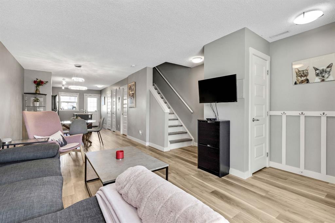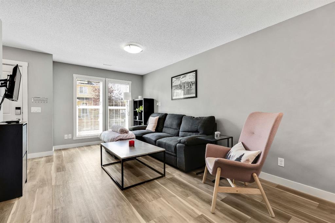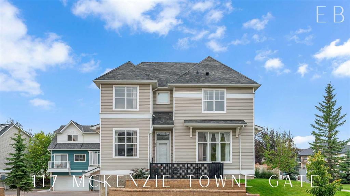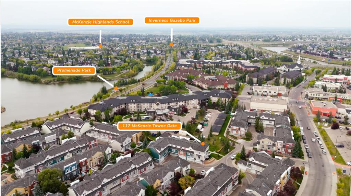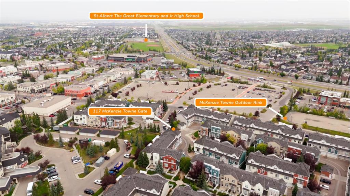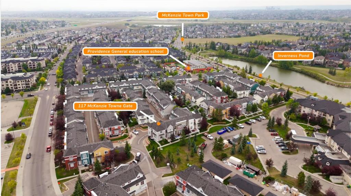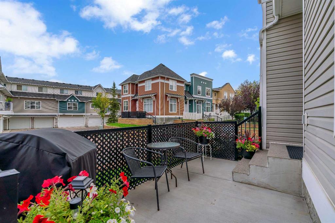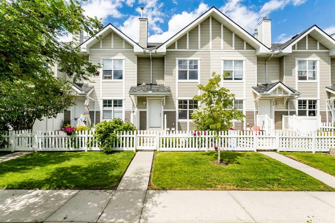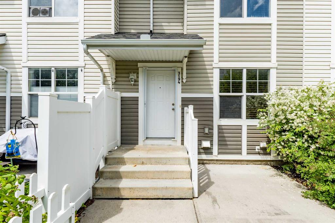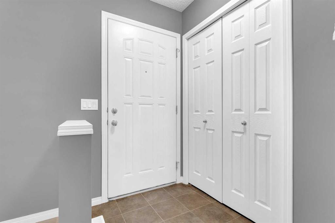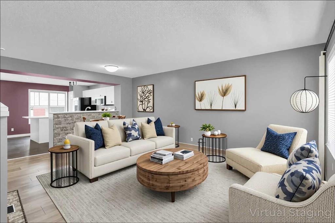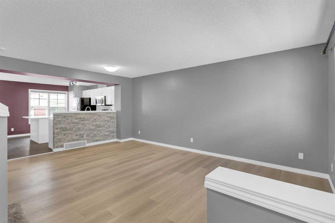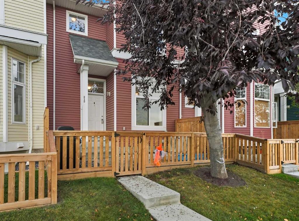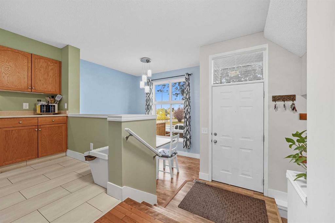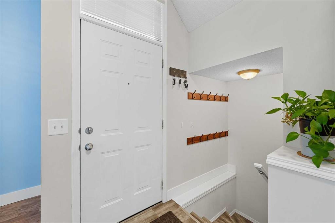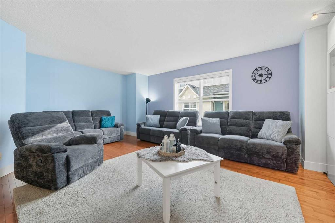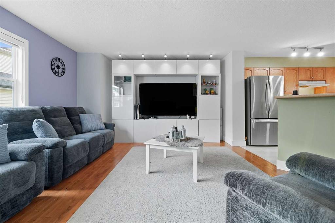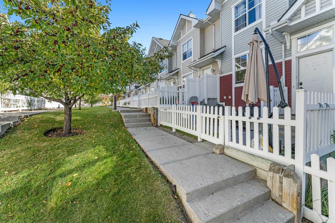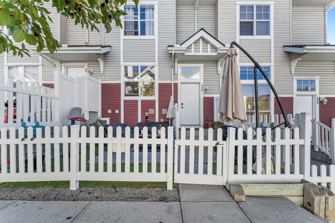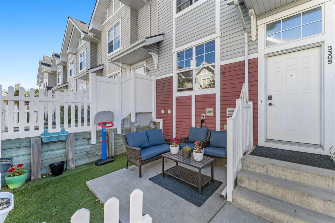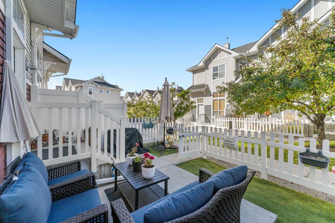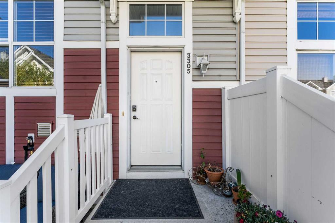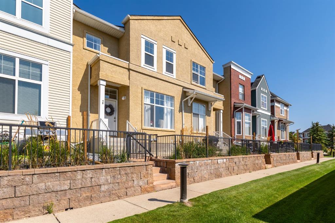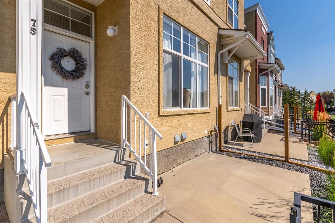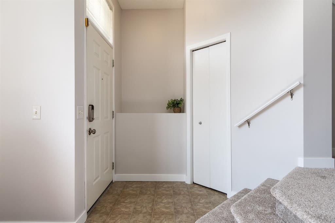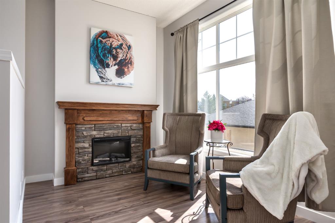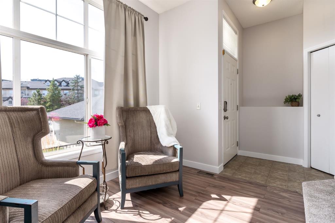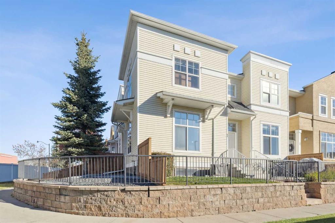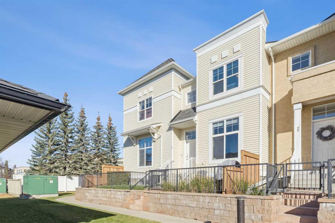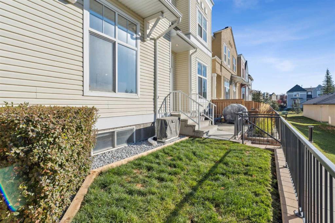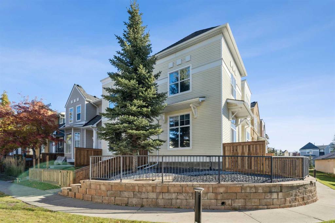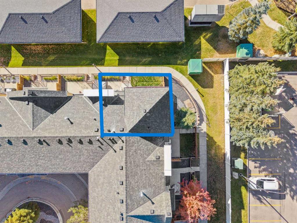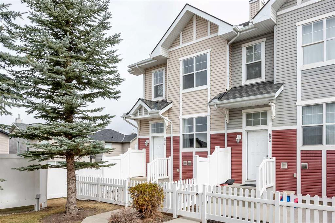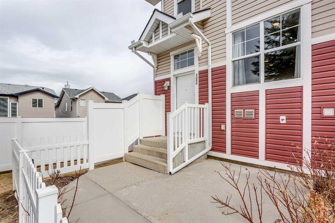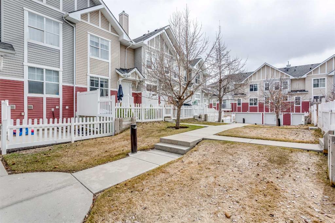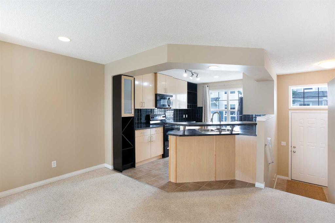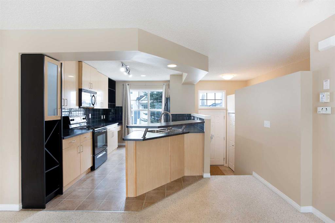1022 Mckenzie Towne Villas SE
Calgary T2Z 1E4
MLS® Number: A2264809
$ 450,000
3
BEDROOMS
2 + 1
BATHROOMS
1,221
SQUARE FEET
2013
YEAR BUILT
Welcome to this well laid out townhouse in the heart of McKenzie Towne, where style and convenience meet. Step inside to a bright, open-concept main floor with large windows that fill the home with natural light. The modern kitchen features stainless steel appliances and generous counter space, opening to the dining and living areas that create a comfortable setting for family time or entertaining friends. Upstairs, the spacious primary suite offers a walk-in closet and private ensuite. Two additional bedrooms provide flexibility for children, guests, or a home office. The lower level offers extra storage, and the double attached garage keeps your vehicles warm and secure through the winter months, no more clearing snow in the mornings or searching for parking after work. Outside, enjoy a walkable community filled with parks, ponds, and tree-lined streets. Morning coffee, weekend brunch, and everyday errands are all within minutes at nearby shops and restaurants. You are just minutes from major shopping areas, as well as a short drive to the South Health Campus. With easy access to major routes, commuting and weekend getaways are simple and convenient. This is a home that fits your lifestyle, bright and welcoming, ready for you to move in and enjoy life in McKenzie Towne
| COMMUNITY | McKenzie Towne |
| PROPERTY TYPE | Row/Townhouse |
| BUILDING TYPE | Five Plus |
| STYLE | 3 Storey |
| YEAR BUILT | 2013 |
| SQUARE FOOTAGE | 1,221 |
| BEDROOMS | 3 |
| BATHROOMS | 3.00 |
| BASEMENT | Partial |
| AMENITIES | |
| APPLIANCES | Dishwasher, Electric Stove, Refrigerator, Washer/Dryer, Window Coverings |
| COOLING | None |
| FIREPLACE | N/A |
| FLOORING | Carpet, Hardwood, Tile |
| HEATING | Forced Air, Natural Gas |
| LAUNDRY | In Basement |
| LOT FEATURES | Other |
| PARKING | Double Garage Attached, Enclosed, Garage Door Opener, Garage Faces Rear, Side By Side |
| RESTRICTIONS | Pet Restrictions or Board approval Required |
| ROOF | Asphalt Shingle |
| TITLE | Fee Simple |
| BROKER | Top Producer Realty and Property Management |
| ROOMS | DIMENSIONS (m) | LEVEL |
|---|---|---|
| 2pc Bathroom | 0`0" x 0`0" | Main |
| Breakfast Nook | 5`3" x 7`7" | Main |
| Dining Room | 13`9" x 7`2" | Main |
| Kitchen | 11`11" x 14`6" | Main |
| Living Room | 12`3" x 13`9" | Main |
| Bedroom | 8`4" x 10`8" | Second |
| Bedroom | 9`8" x 8`5" | Second |
| Bedroom - Primary | 9`8" x 11`1" | Second |
| 4pc Ensuite bath | 0`0" x 0`0" | Second |
| 4pc Bathroom | 0`0" x 0`0" | Second |

