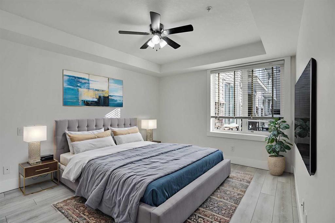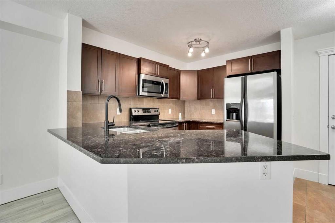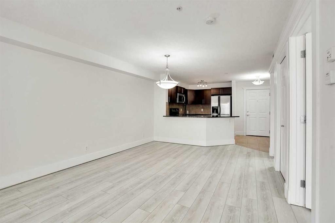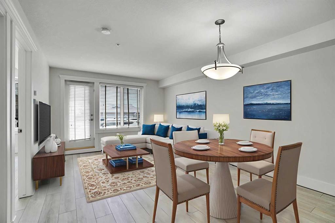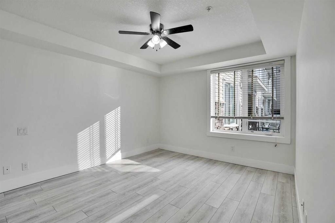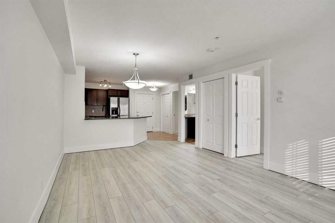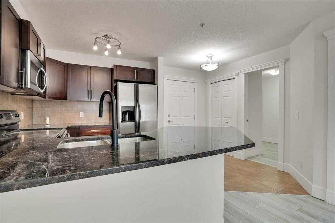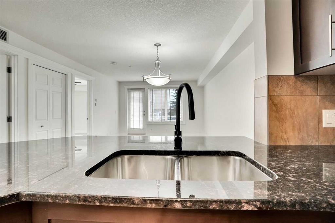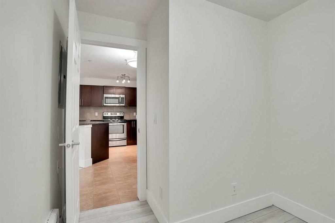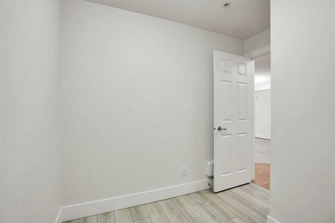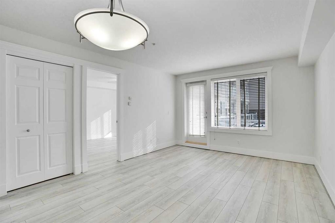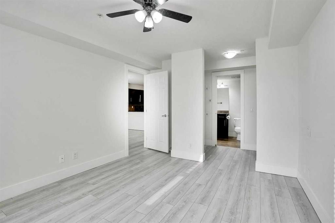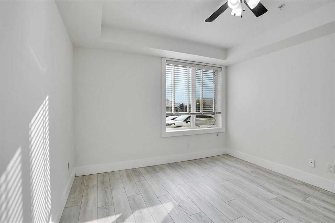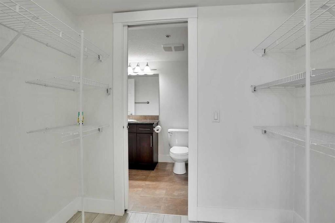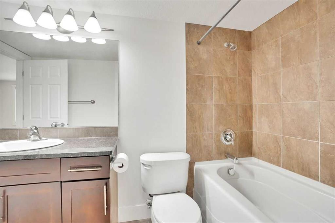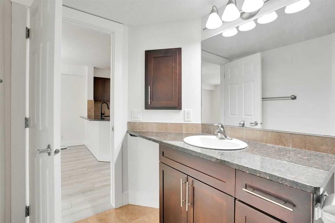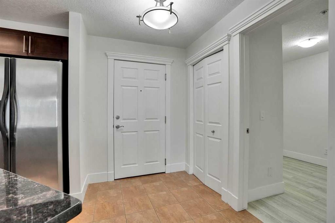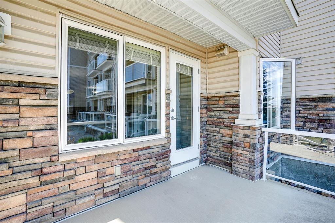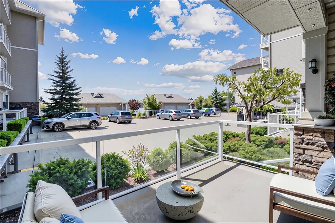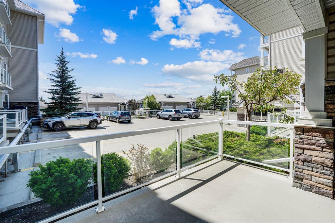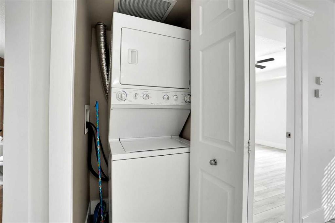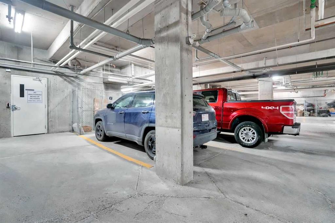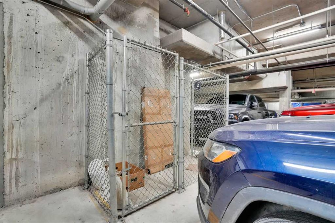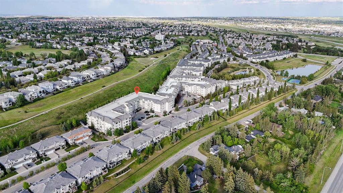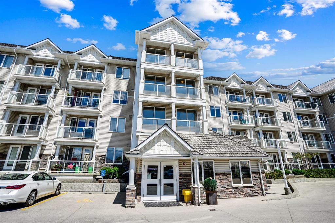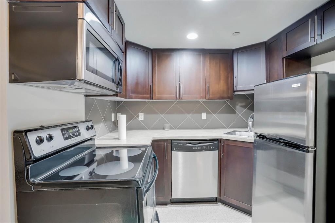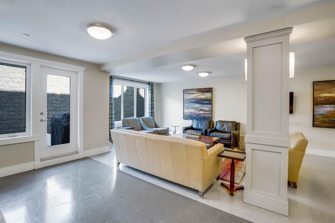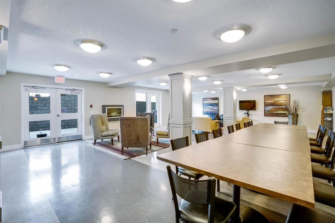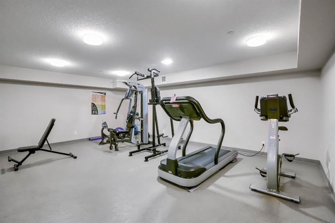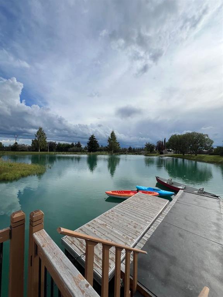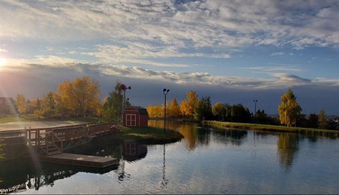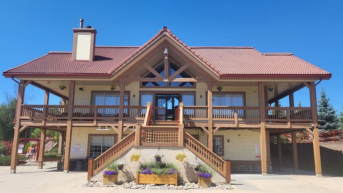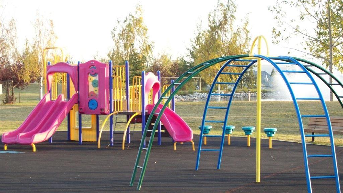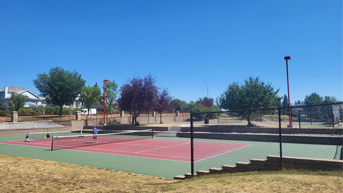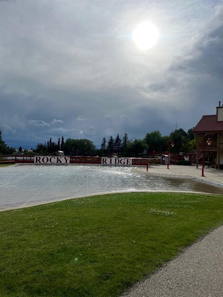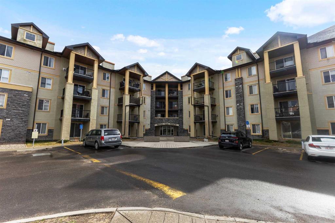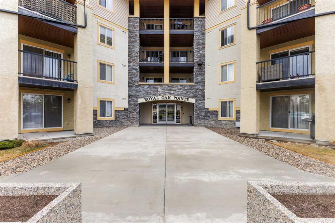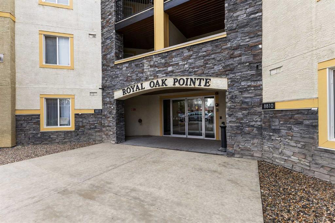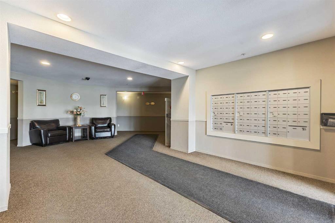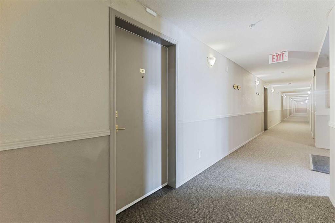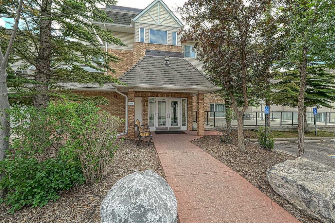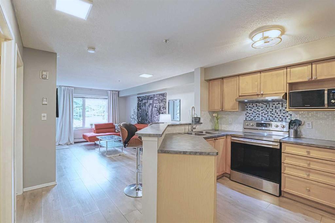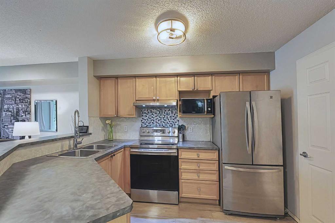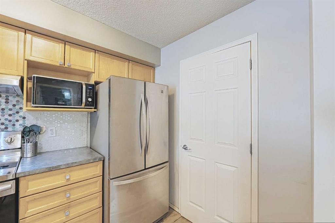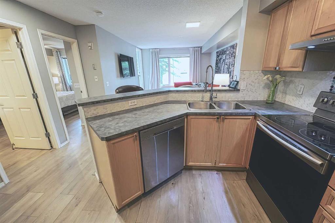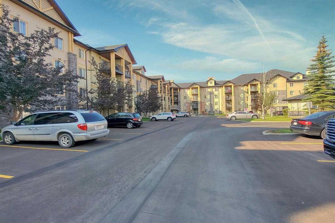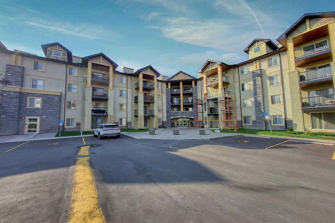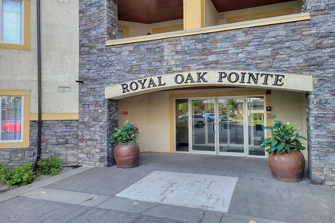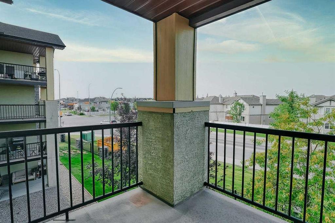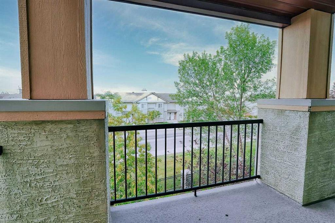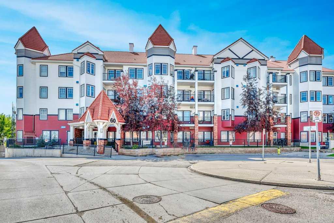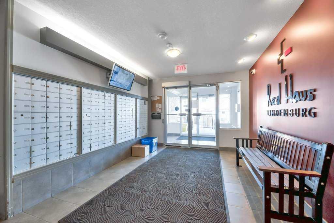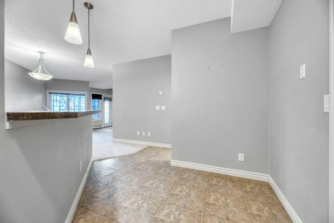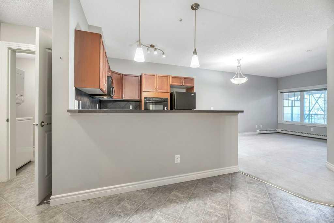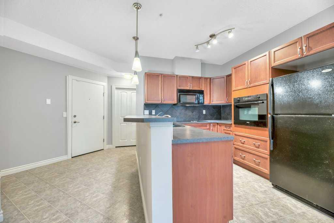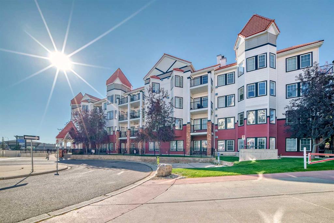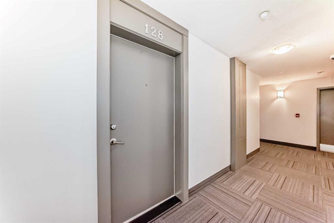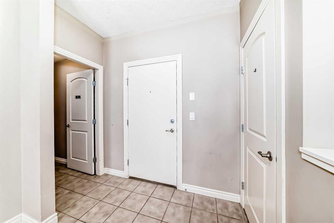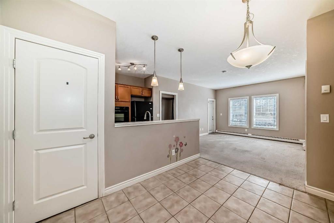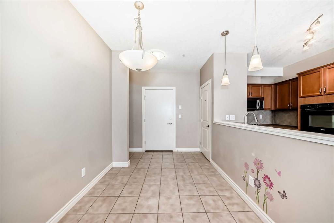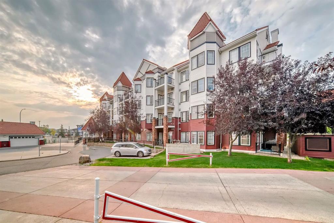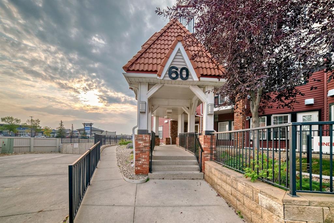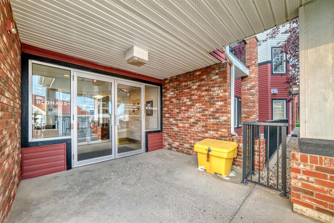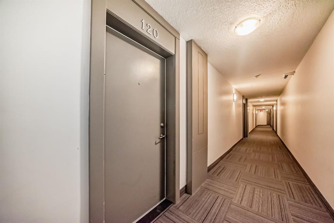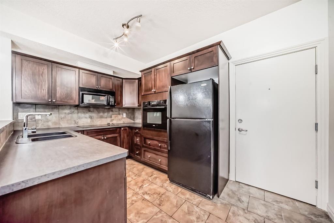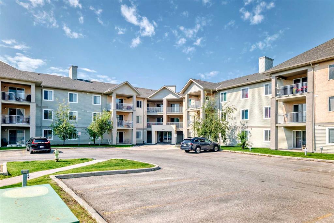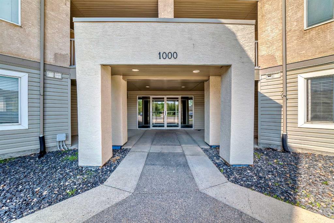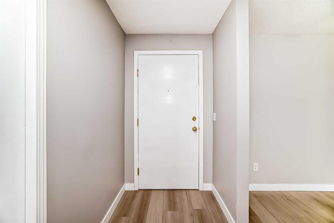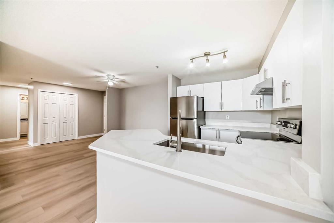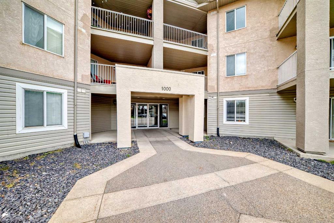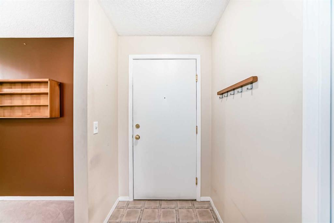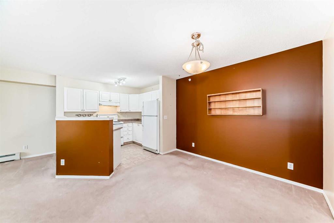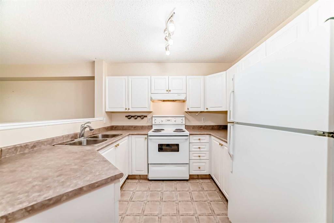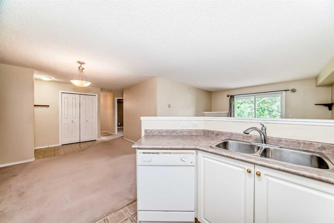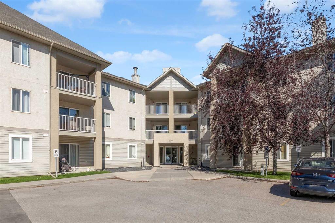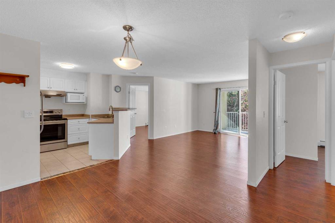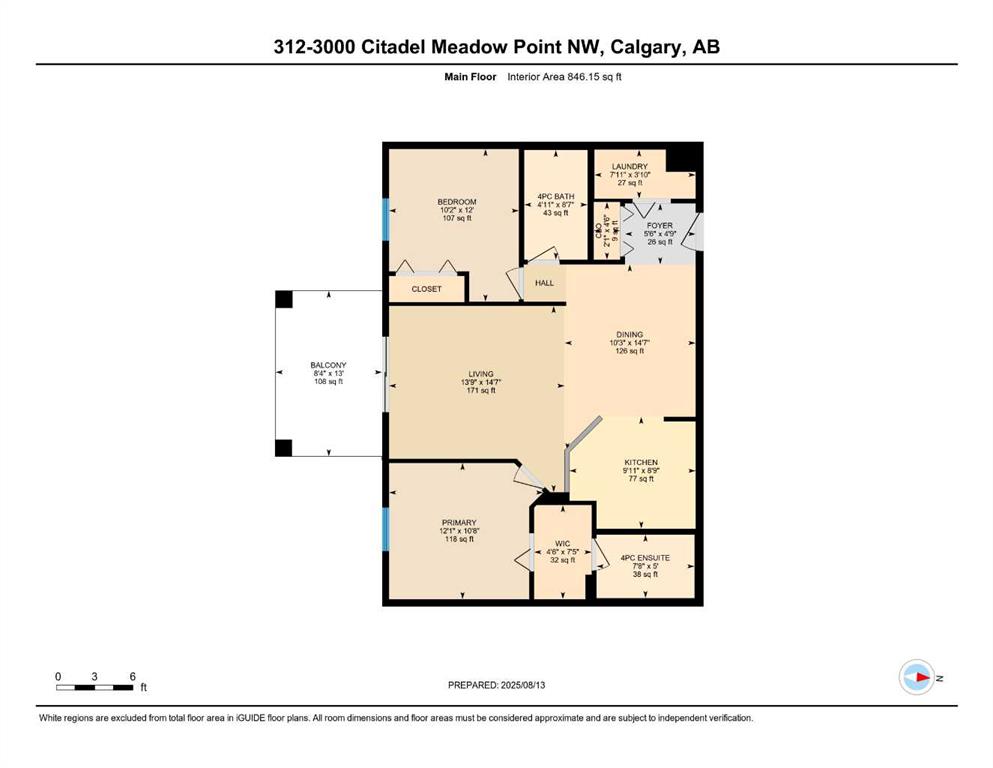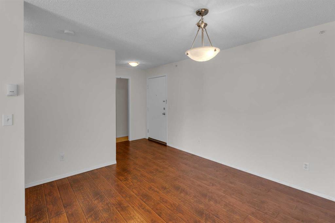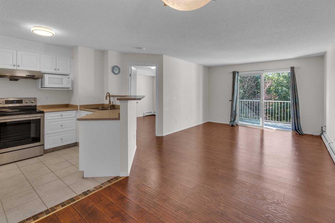103, 500 Rocky Vista Gardens NW
Calgary T3G 0C3
MLS® Number: A2257007
$ 259,900
1
BEDROOMS
1 + 0
BATHROOMS
687
SQUARE FEET
2007
YEAR BUILT
Freshly painted with brand-new luxury vinyl plank flooring, this stylish 1 bed + den, 1 bath condo in Rocky Ridge checks all the boxes — comfort, convenience, and location! Enjoy an open-concept layout with a bright kitchen, cozy living area, and direct access to your private patio featuring a gas BBQ hookup — perfect for year-round grilling. The spacious bedroom connects to a 4-piece bathroom via a walk-through closet, while the den offers flexible space for a home office or extra storage. This main-floor unit means no elevator waits, easy guest access, and a more connected feel to the outdoors. You’ll also appreciate in-suite laundry, fresh paint, brand-new LVP flooring, and heated underground parking. As a resident, enjoy full access to Rocky Ridge Ranch amenities: a private lake, splash park, ice skating, sports courts, and community events. Just a 5-minute walk to Tuscany LRT and close to Crowchild, Stoney Trail, the Shane Homes YMCA, shopping, schools, and scenic pathways. Perfect for first-time buyers, downsizers, or investors — this move-in ready condo offers incredible value in one of NW Calgary’s most desirable communities!
| COMMUNITY | Rocky Ridge |
| PROPERTY TYPE | Apartment |
| BUILDING TYPE | Low Rise (2-4 stories) |
| STYLE | Single Level Unit |
| YEAR BUILT | 2007 |
| SQUARE FOOTAGE | 687 |
| BEDROOMS | 1 |
| BATHROOMS | 1.00 |
| BASEMENT | |
| AMENITIES | |
| APPLIANCES | Dishwasher, Electric Range, Microwave, Refrigerator, Washer/Dryer Stacked, Window Coverings |
| COOLING | None |
| FIREPLACE | N/A |
| FLOORING | Carpet, Ceramic Tile |
| HEATING | In Floor |
| LAUNDRY | In Unit |
| LOT FEATURES | |
| PARKING | Heated Garage, Stall, Underground |
| RESTRICTIONS | Board Approval, Pet Restrictions or Board approval Required |
| ROOF | Other |
| TITLE | Fee Simple |
| BROKER | eXp Realty |
| ROOMS | DIMENSIONS (m) | LEVEL |
|---|---|---|
| Bedroom - Primary | 13`8" x 10`11" | Main |
| 4pc Bathroom | 4`7" x 7`6" | Main |
| Den | 8`0" x 8`10" | Main |
| Living Room | 10`8" x 11`10" | Main |

