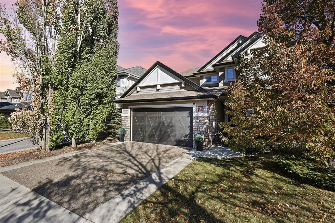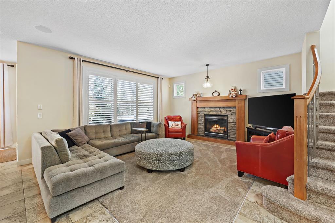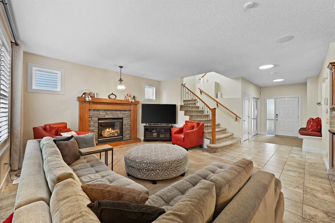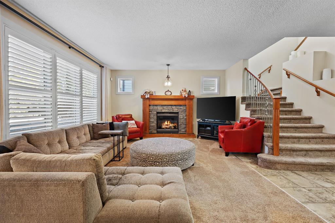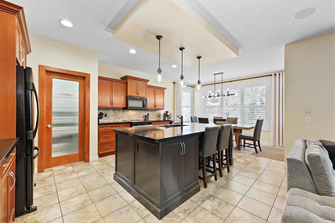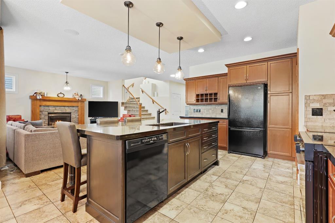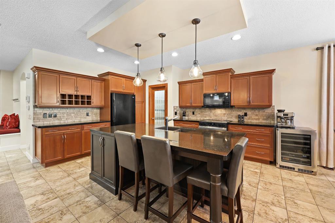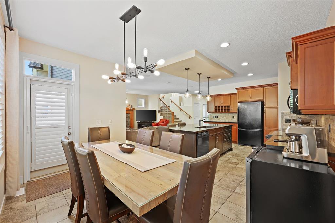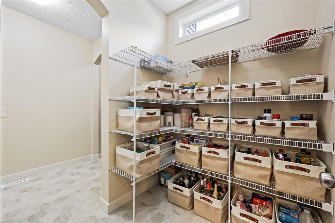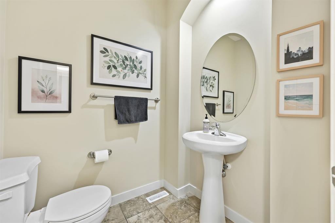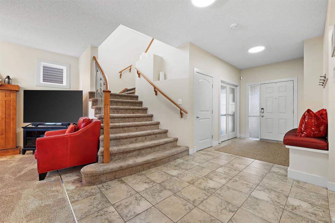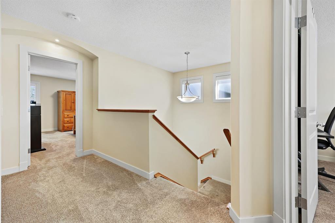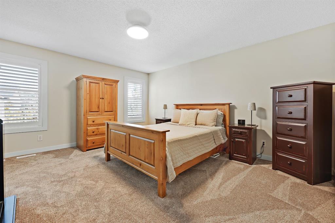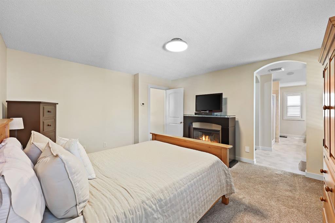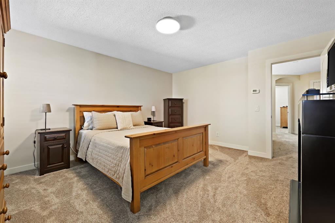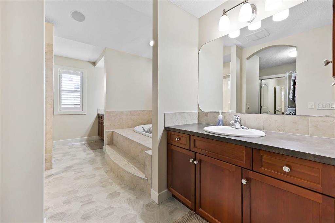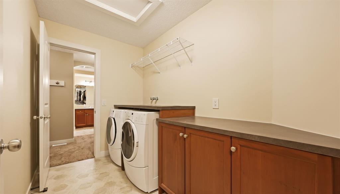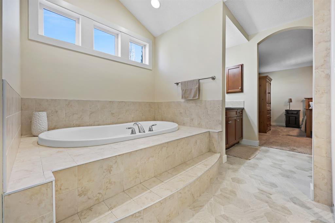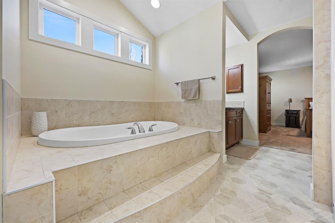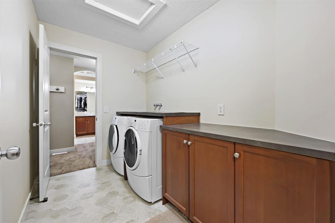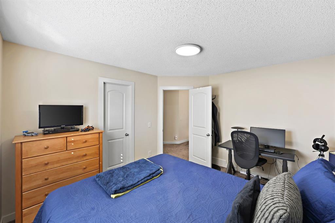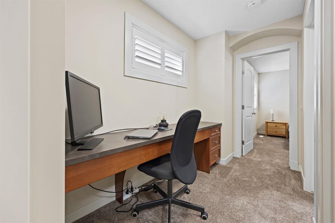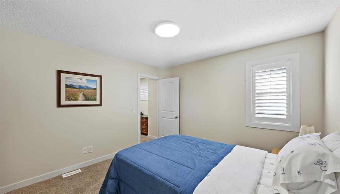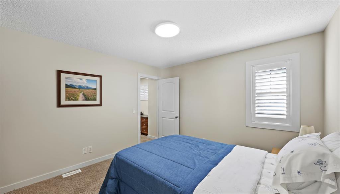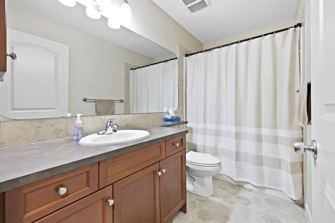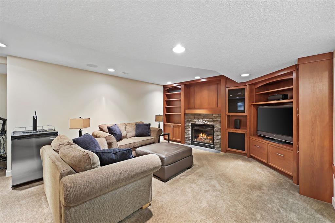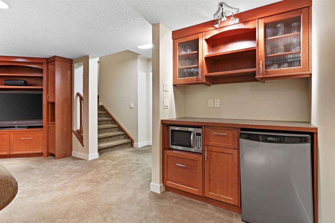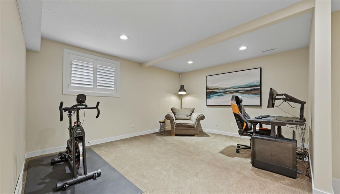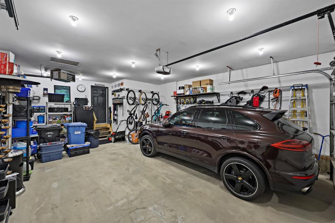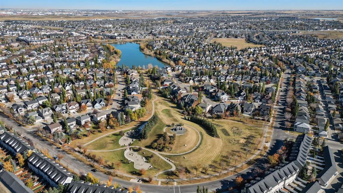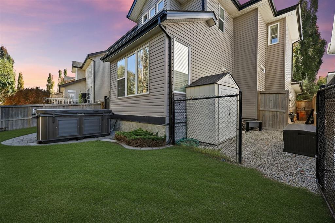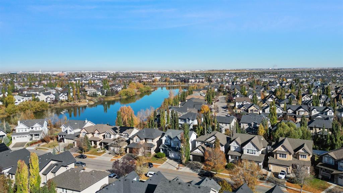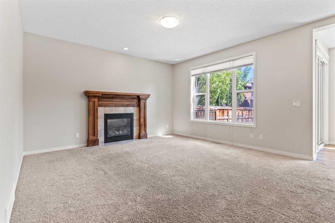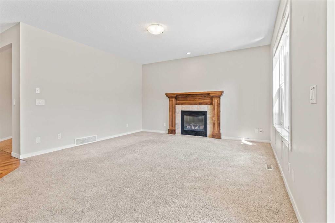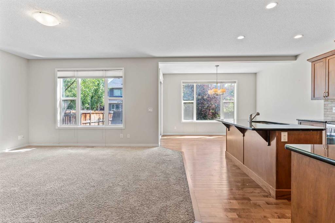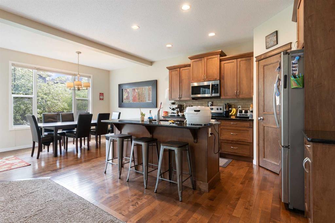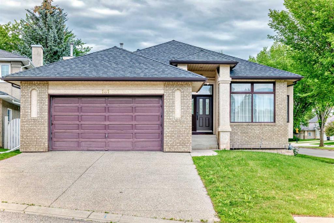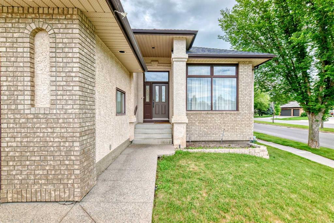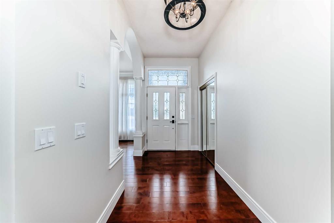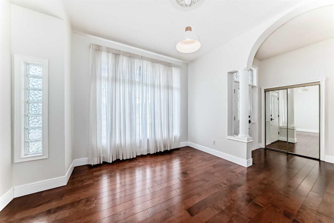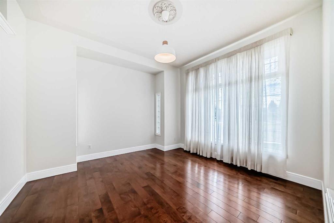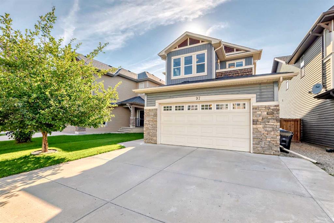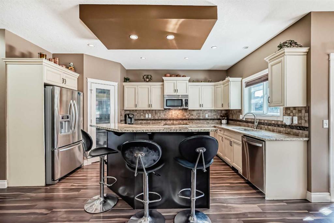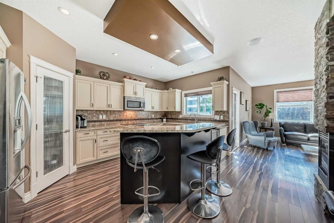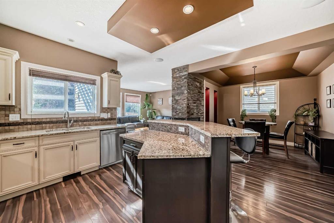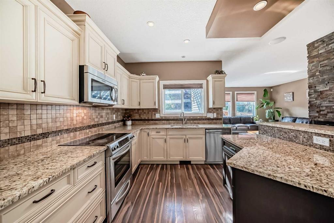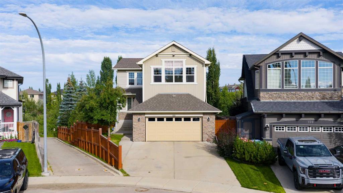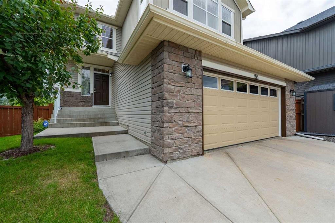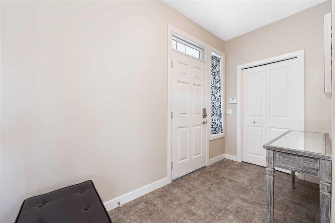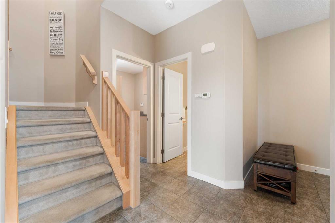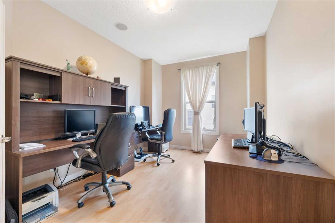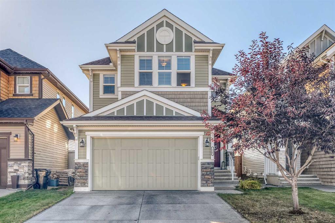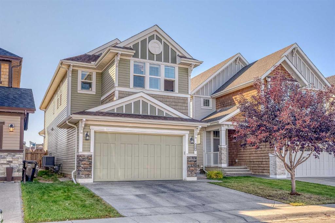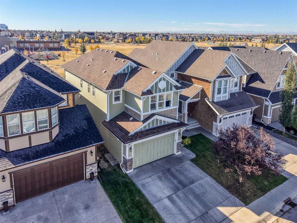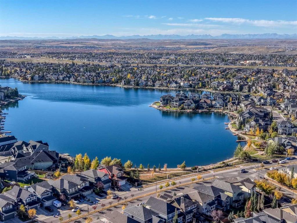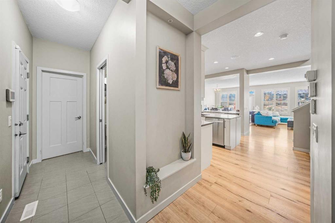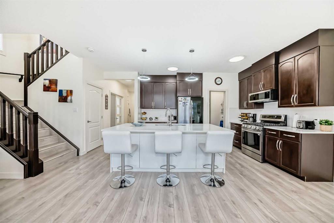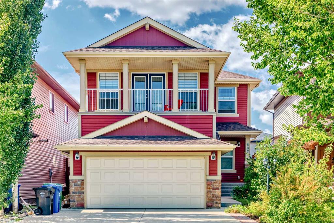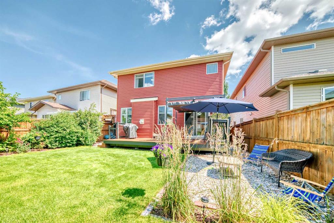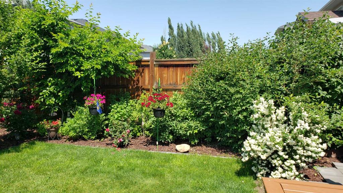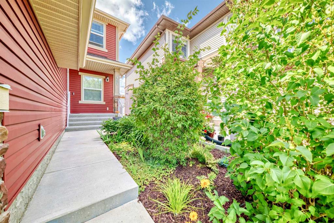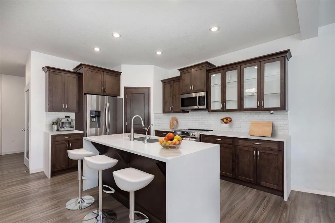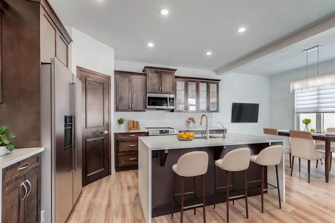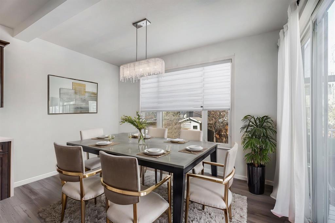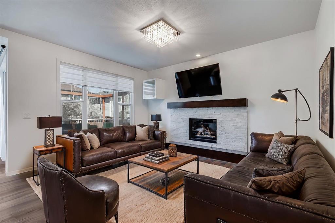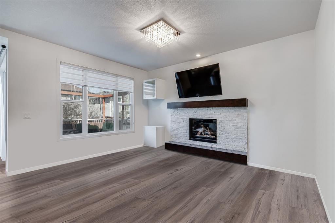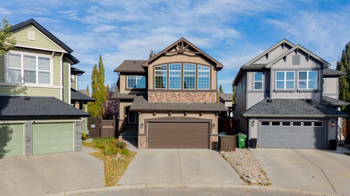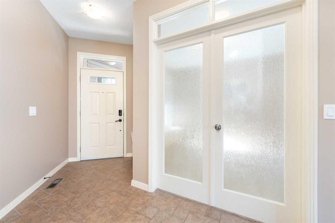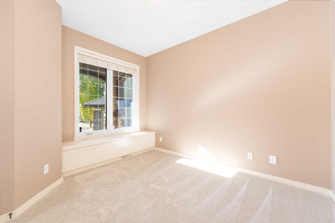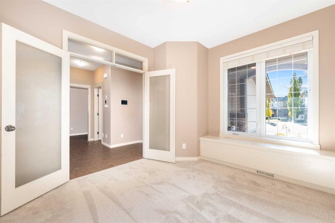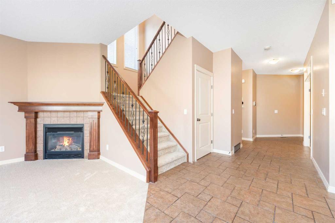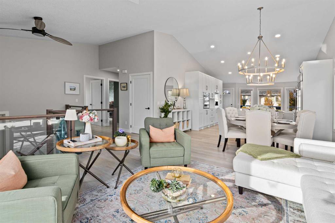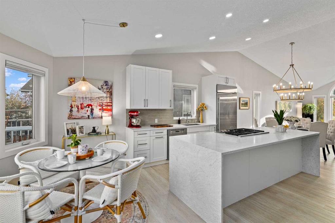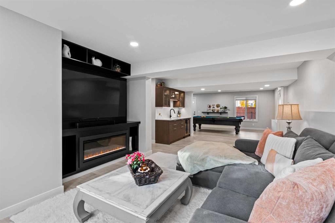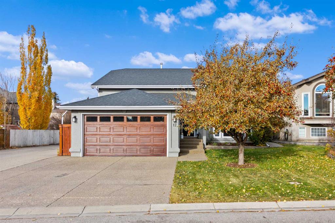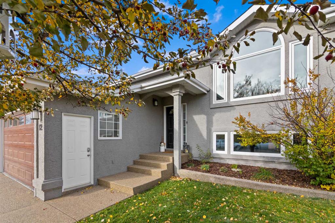103 Elgin Estates Hill SE
Calgary T2Z 4R1
MLS® Number: A2268596
$ 975,000
4
BEDROOMS
3 + 1
BATHROOMS
2,365
SQUARE FEET
2006
YEAR BUILT
Some houses just have that energy, the kind where life seems to fall into place the moment you walk through the door. 103 Elgin Estates Hill SE is that kind of home. The smell of morning coffee drifting from the kitchen, sunlight through the windows, kids thundering down the stairs because apparently breakfast can’t wait another thirty seconds. The main floor is built for real family life. Open, bright, and anchored by a gas fireplace that basically demands you hang stockings on it at Christmas. The kitchen has hosted a thousand moments: birthday cupcakes, weeknight chaos, and quiet late-night talks over one more glass of wine. The main-floor office was built for real life, big enough to share with your partner on work-from-home days, and private enough to claim you’re “still on a call” when the dishes start clinking in the kitchen. Upstairs, the primary suite feels like a calm retreat after a long day, big enough to breathe, cozy enough to stay. Two more bedrooms, each with their own walk-in closet (so the kids can just push the mess out of sight instead of actually cleaning), are separated by a bright homework nook and a 3-piece bathroom. The finished basement is where the fun takes shape: a wet bar, built-in cabinetry, another gas fireplace, and a layout that’s hosted everything from movie marathons to impromptu sleepovers. There’s even a fourth bedroom down there for guests, or teenagers who’ve decided they suddenly need more privacy. Step outside and it’s summer perfection: composite decks front and back, stamped-concrete patio and pathway, Gemstone lighting, irrigation system, and a yard that’s equal parts low-maintenance and high-relaxation. The heated and insulated garage (complete with a track storage system) keeps your stuff tidy, even if your family doesn’t. Add in the fresh paint, new carpet, water softener, and whole-home sound wiring, and you’ve got a property that’s as polished as it is practical. McKenzie Towne is one of those communities people stay in for years. You’re minutes from High Street’s shops and cafes, Inverness Pond, and Schools for every age. Some homes just have a way of holding life’s best moments, the noisy mornings, the long summer nights, and the holidays that feel a little bit magical. This one’s ready for your memories.
| COMMUNITY | McKenzie Towne |
| PROPERTY TYPE | Detached |
| BUILDING TYPE | House |
| STYLE | 2 Storey |
| YEAR BUILT | 2006 |
| SQUARE FOOTAGE | 2,365 |
| BEDROOMS | 4 |
| BATHROOMS | 4.00 |
| BASEMENT | Full |
| AMENITIES | |
| APPLIANCES | Bar Fridge, Central Air Conditioner, Dishwasher, Dryer, Electric Stove, Garage Control(s), Microwave, Microwave Hood Fan, Refrigerator, Washer, Water Softener, Window Coverings |
| COOLING | Central Air |
| FIREPLACE | Basement, Gas, Living Room |
| FLOORING | Carpet, Ceramic Tile |
| HEATING | Forced Air, Natural Gas |
| LAUNDRY | Upper Level |
| LOT FEATURES | Dog Run Fenced In, Landscaped, Treed |
| PARKING | Double Garage Attached |
| RESTRICTIONS | Restrictive Covenant, Utility Right Of Way |
| ROOF | Asphalt Shingle |
| TITLE | Fee Simple |
| BROKER | eXp Realty |
| ROOMS | DIMENSIONS (m) | LEVEL |
|---|---|---|
| Family Room | 18`9" x 15`0" | Lower |
| Bedroom | 11`10" x 8`9" | Lower |
| Flex Space | 15`5" x 12`2" | Lower |
| 3pc Bathroom | 9`4" x 4`11" | Lower |
| Furnace/Utility Room | 12`7" x 12`3" | Lower |
| Bedroom | 11`3" x 10`9" | Main |
| Living Room | 16`6" x 15`6" | Main |
| Kitchen | 13`11" x 13`5" | Main |
| Dining Room | 13`5" x 9`1" | Main |
| Pantry | 5`11" x 5`9" | Main |
| Foyer | 10`10" x 7`3" | Main |
| Den | 12`2" x 9`11" | Main |
| Mud Room | 10`3" x 5`8" | Main |
| Walk-In Closet | 5`8" x 3`10" | Main |
| 2pc Bathroom | 5`7" x 5`2" | Main |
| Bedroom - Primary | 15`8" x 13`6" | Second |
| Walk-In Closet | 12`8" x 4`8" | Second |
| 5pc Ensuite bath | 16`0" x 11`4" | Second |
| Bedroom | 12`4" x 10`11" | Second |
| Walk-In Closet | 5`3" x 4`4" | Second |
| Walk-In Closet | 5`10" x 3`7" | Second |
| Laundry | 9`5" x 6`0" | Second |
| 4pc Bathroom | 9`5" x 4`11" | Second |
| Nook | 7`8" x 2`0" | Second |


