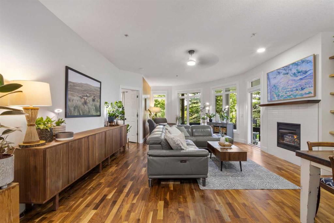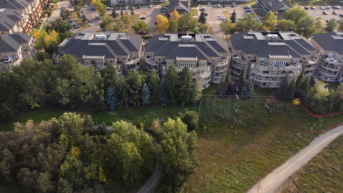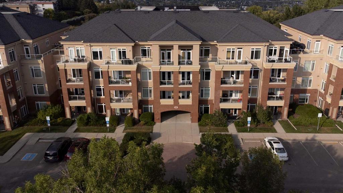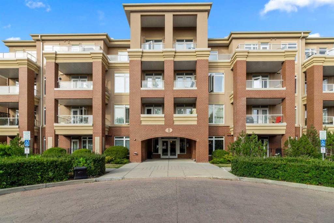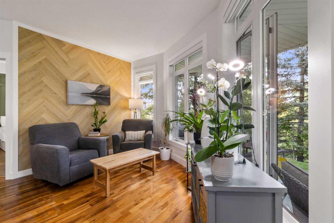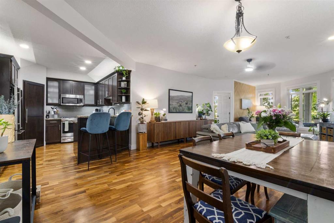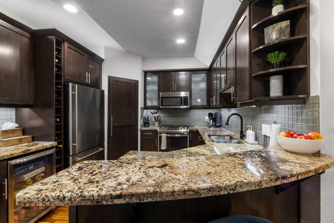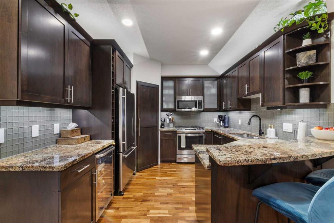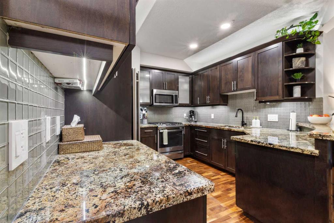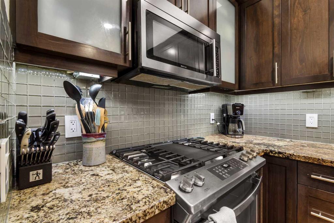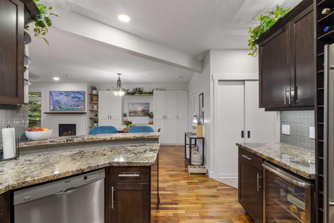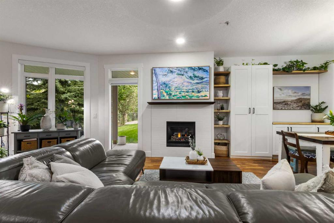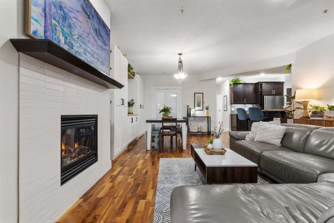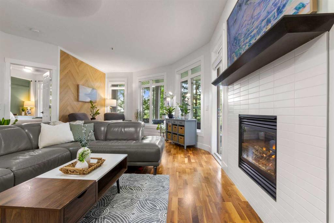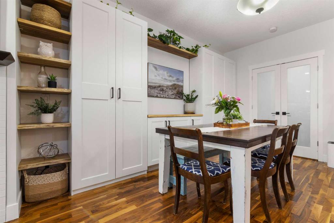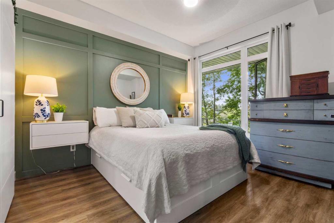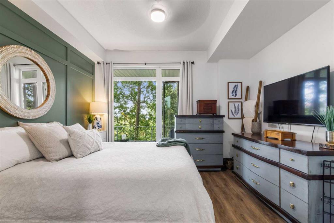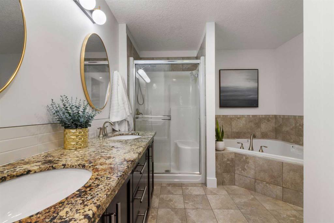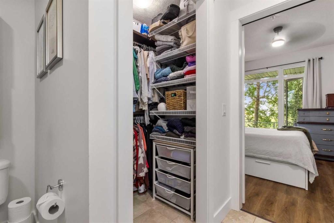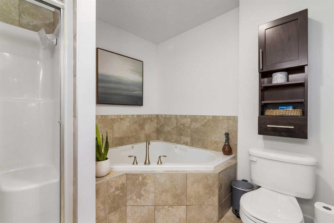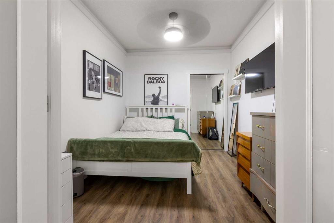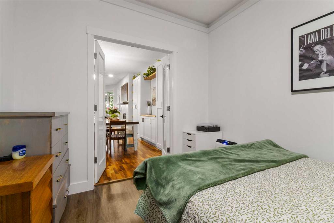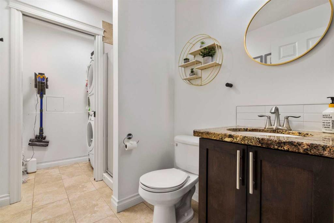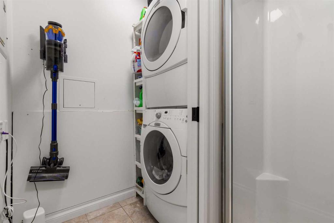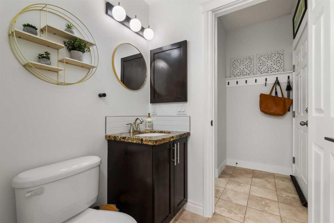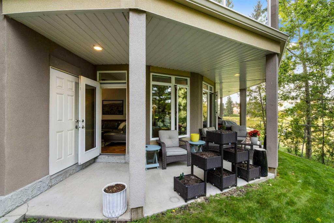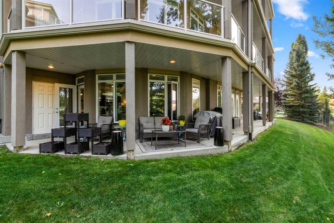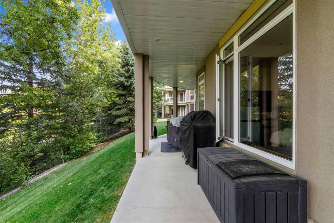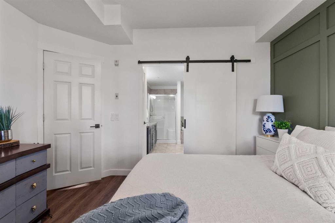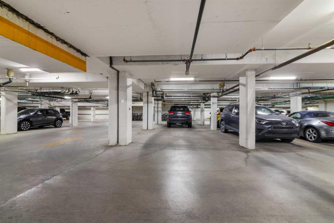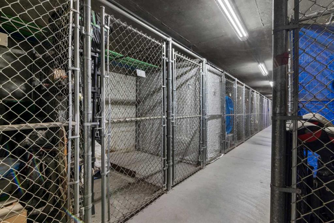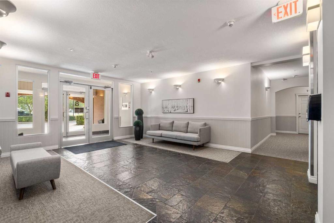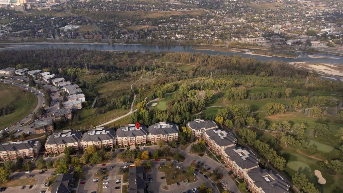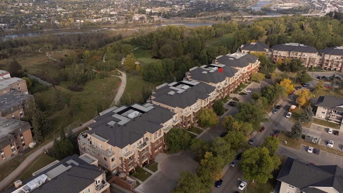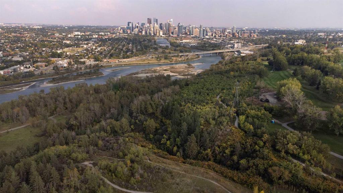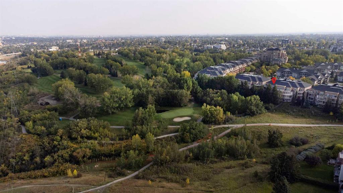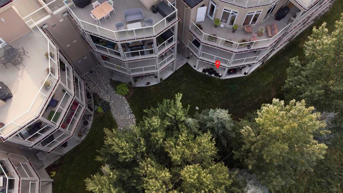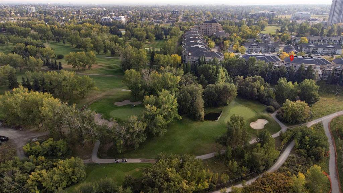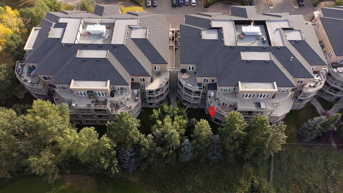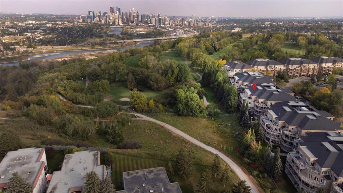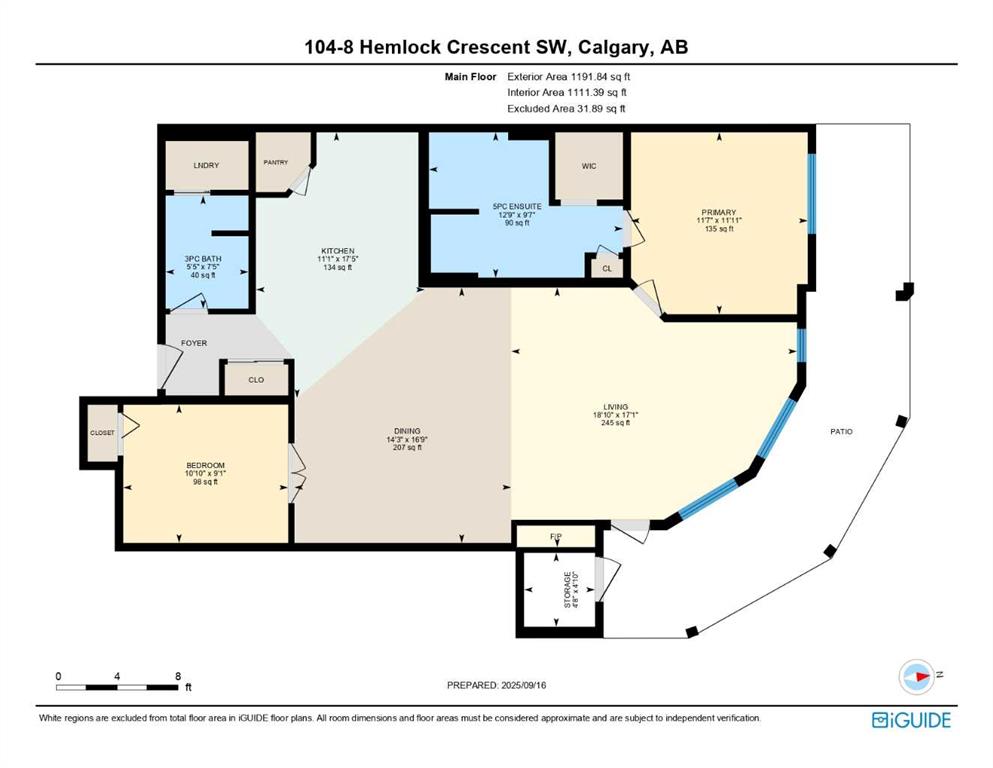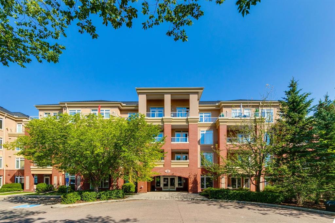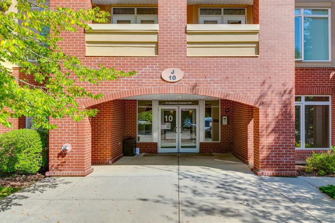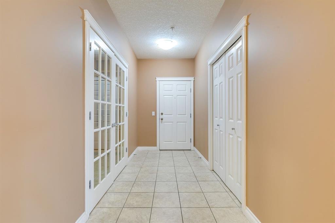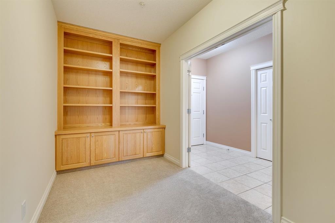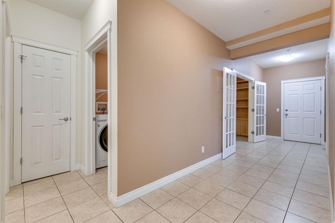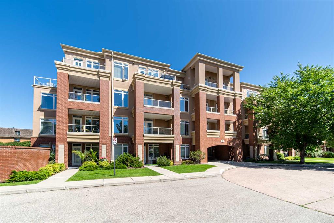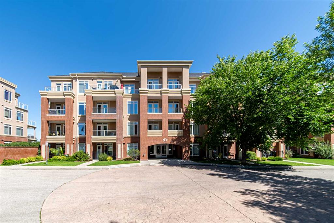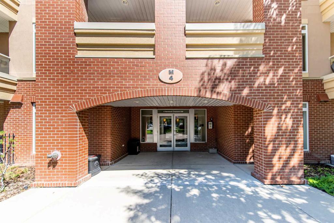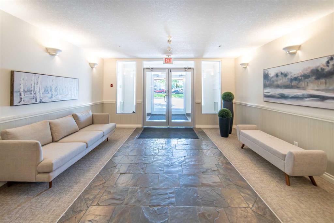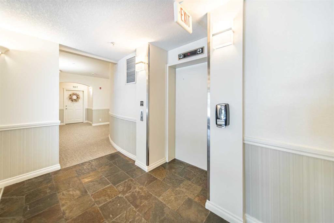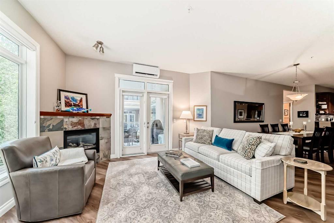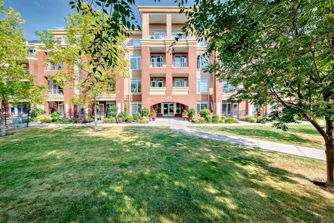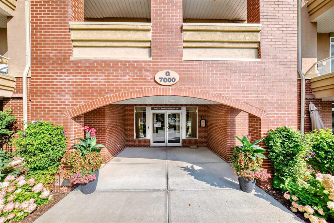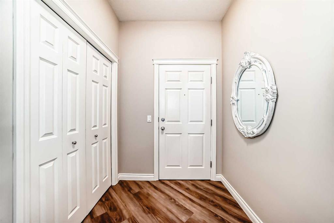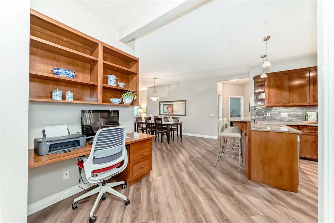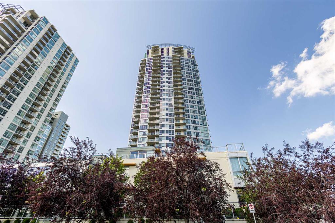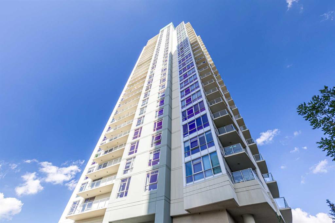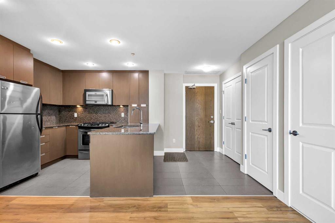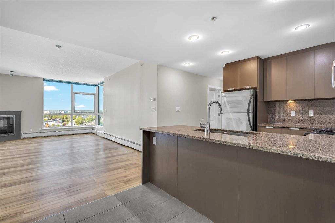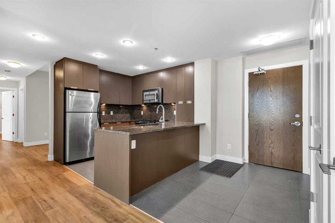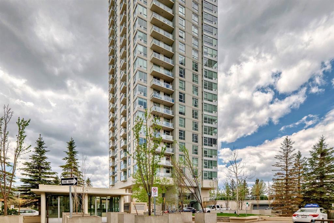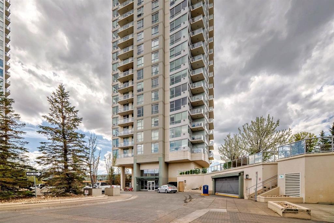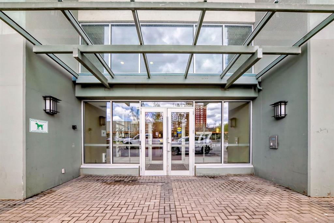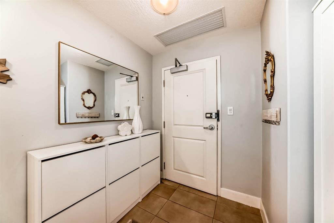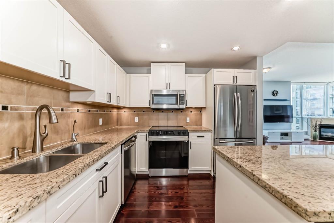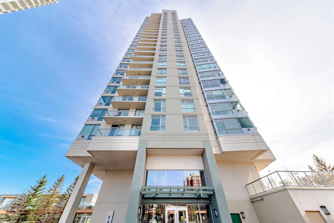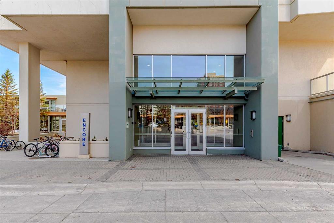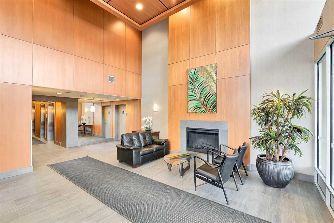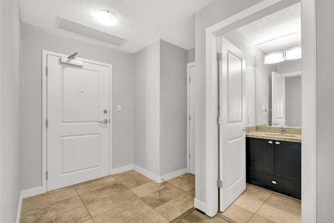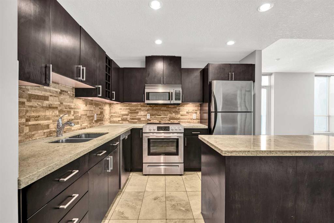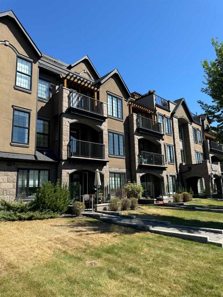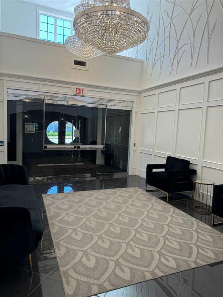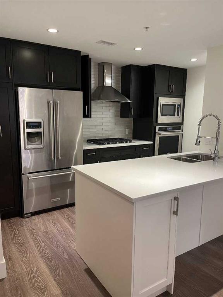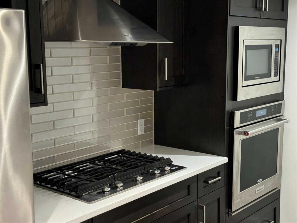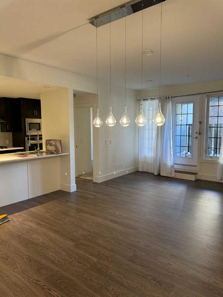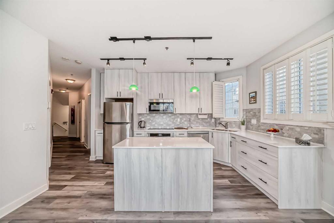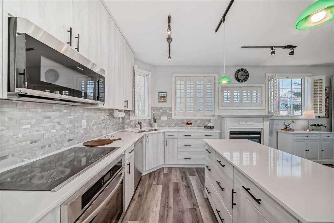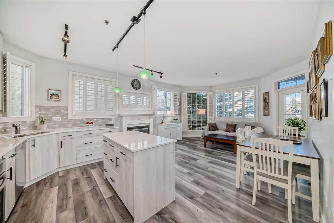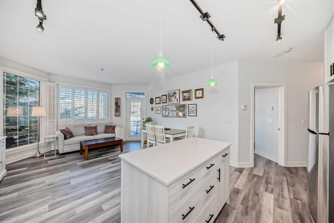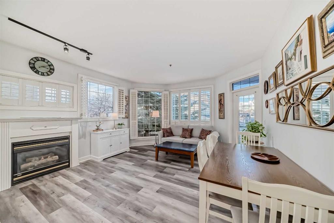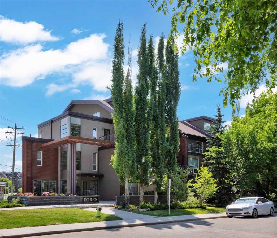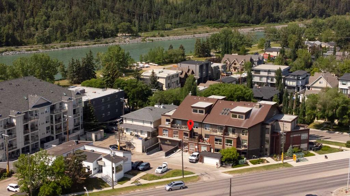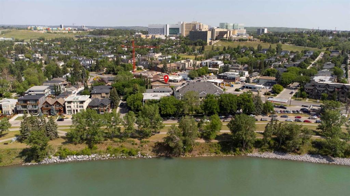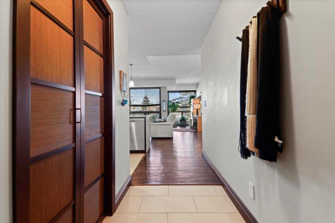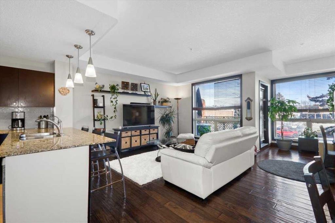104, 8 Hemlock Crescent
Calgary T3C 2Z1
MLS® Number: A2258180
$ 499,000
2
BEDROOMS
2 + 0
BATHROOMS
1,192
SQUARE FEET
2007
YEAR BUILT
Experience serene living in this beautifully renovated 2-bedroom, 2 bathroom walk-out condo backing directly onto Shaganappi Point Golf Course. Wrap around floor to ceiling windows showcase stunning views of the fairway, Bow River and downtown, while rich walnut hardwood floors flow through a modern, open, airy layout. The chef’s kitchen impresses with granite counters, gas range, stainless steel appliances, peninsula breakfast bar, and ample cabinetry plus a pantry. Entertain with clear sight-lines to the dining area, then unwind by the fireplace in the cozy living room. Step onto the expansive wrap-around patio—perfect for summer barbecues or quiet evenings. This setting continues in the primary suite featuring a walk-in closet and spa-like ensuite with dual sinks, a deep soaker tub, and a separate shower. A second bedroom, full bathroom and in suite laundry are thoughtfully placed. Added conveniences include titled underground parking, as well as patio and assigned storage. Building amenities include a well equipped fitness centre, party room, bike storage, and more. All this in a prime location within walking distance to Shaganappi Point Golf Course, Westbrook Mall, public transit, Edworthy Park, off-leash dog areas, Bow River, Douglas Fir Trail and more. And, with major roadways nearby, access anywhere within and outside the city - from downtown to the Rocky Mountains - is quick and easy. Don’t miss this rare opportunity to own a stunning 2 bedroom, 2 bathroom walk out condo with unbeatable views in the heart of the city.
| COMMUNITY | Spruce Cliff |
| PROPERTY TYPE | Apartment |
| BUILDING TYPE | Low Rise (2-4 stories) |
| STYLE | Single Level Unit |
| YEAR BUILT | 2007 |
| SQUARE FOOTAGE | 1,192 |
| BEDROOMS | 2 |
| BATHROOMS | 2.00 |
| BASEMENT | |
| AMENITIES | |
| APPLIANCES | Bar Fridge, Dishwasher, Dryer, Gas Range, Microwave Hood Fan, Refrigerator, Washer |
| COOLING | None |
| FIREPLACE | Gas, Glass Doors, Tile |
| FLOORING | Hardwood, Tile, Vinyl Plank |
| HEATING | In Floor, Hot Water, Natural Gas |
| LAUNDRY | In Unit |
| LOT FEATURES | |
| PARKING | Parkade, Titled, Underground |
| RESTRICTIONS | Pet Restrictions or Board approval Required, Pets Allowed |
| ROOF | Asphalt |
| TITLE | Fee Simple |
| BROKER | Real Estate Professionals Inc. |
| ROOMS | DIMENSIONS (m) | LEVEL |
|---|---|---|
| 3pc Bathroom | 7`5" x 5`5" | Main |
| 5pc Ensuite bath | 9`7" x 12`9" | Main |
| Bedroom | 9`1" x 10`10" | Main |
| Dining Room | 16`9" x 14`3" | Main |
| Kitchen | 17`5" x 11`1" | Main |
| Living Room | 17`1" x 18`10" | Main |
| Bedroom - Primary | 11`11" x 11`7" | Main |
| Storage | 4`10" x 4`8" | Main |

