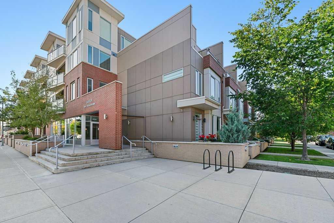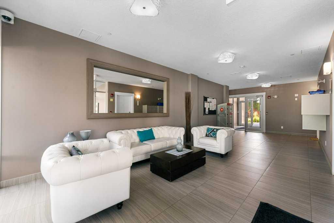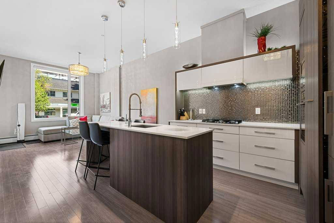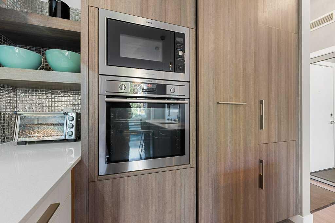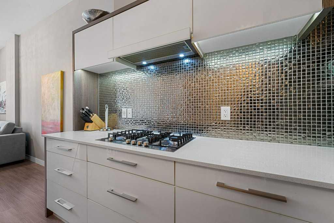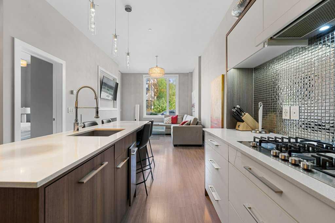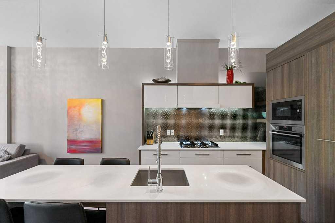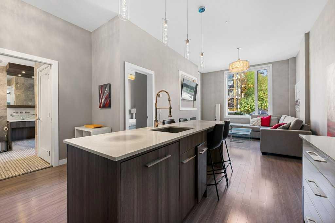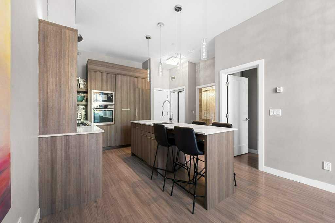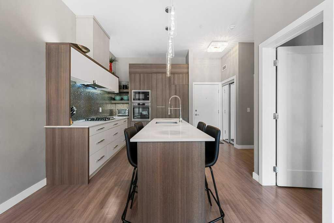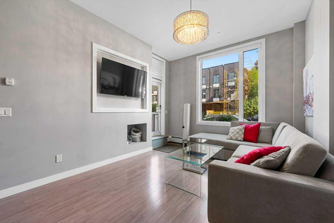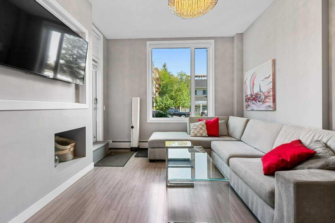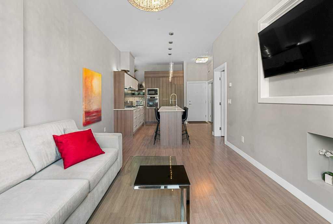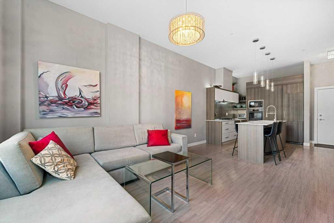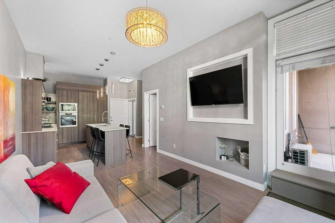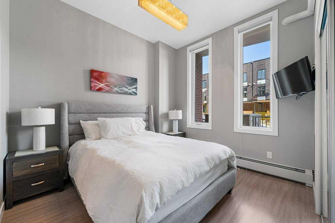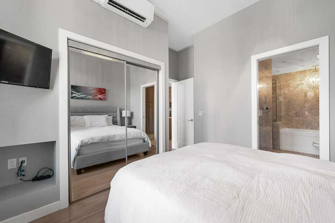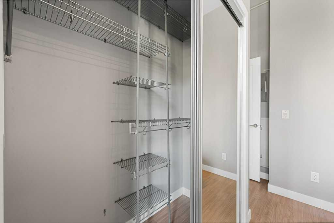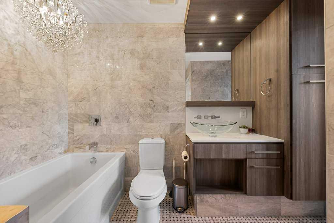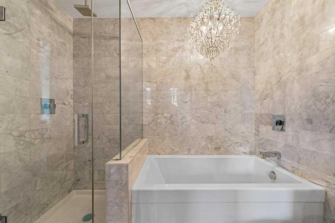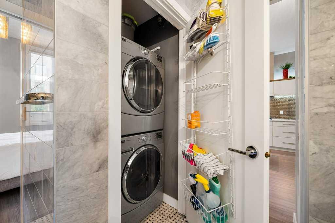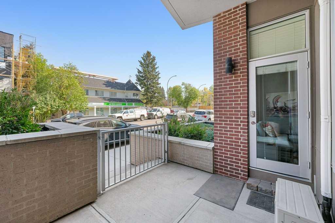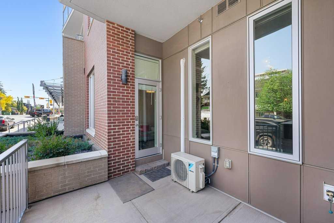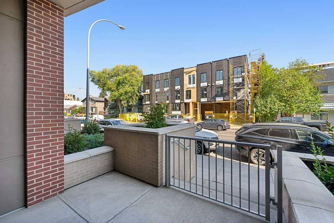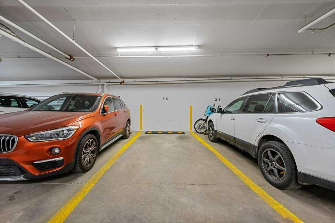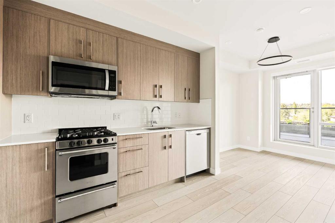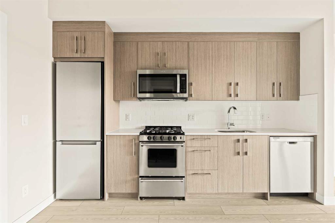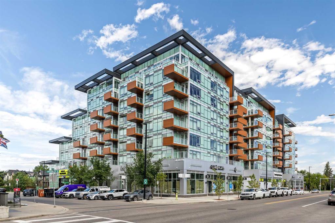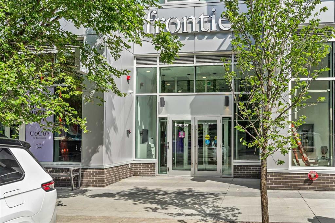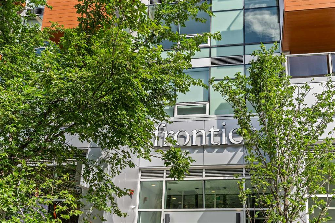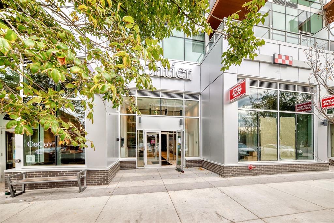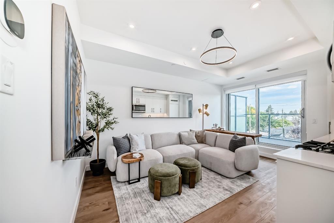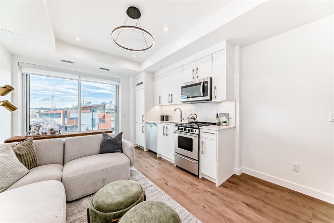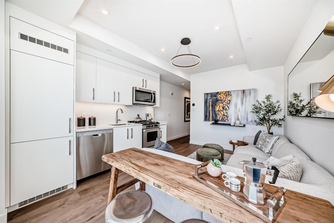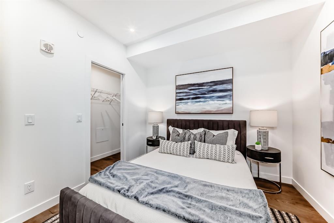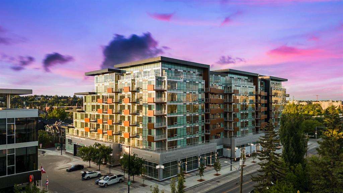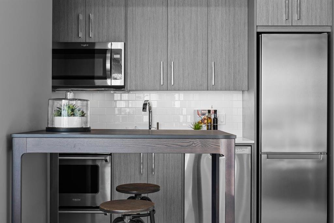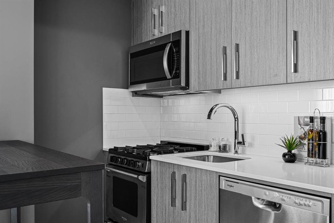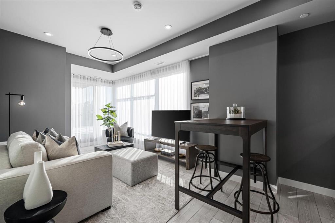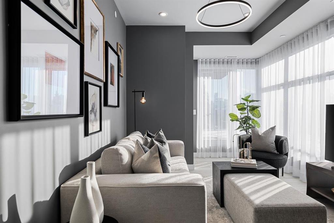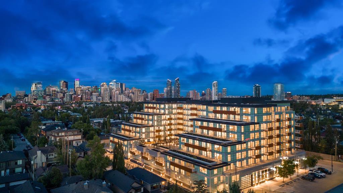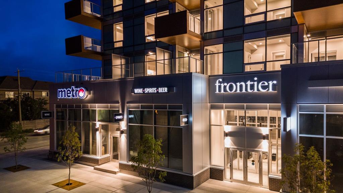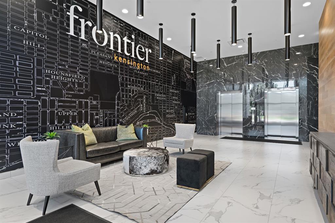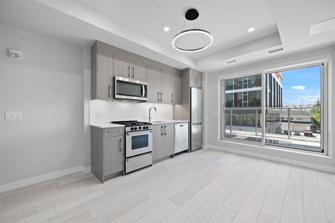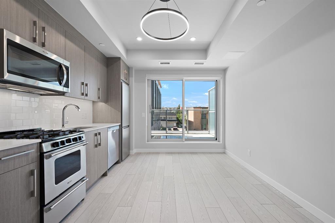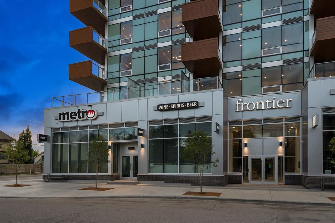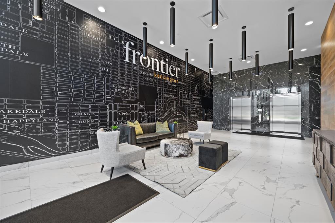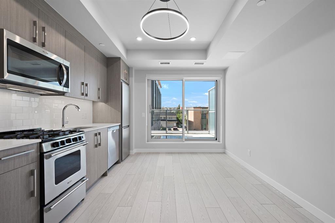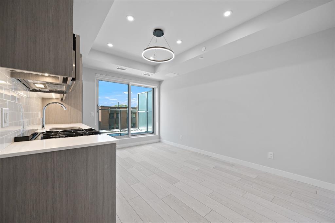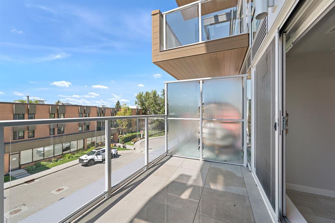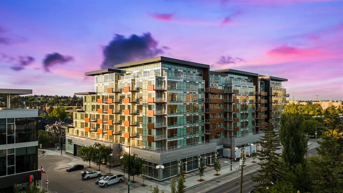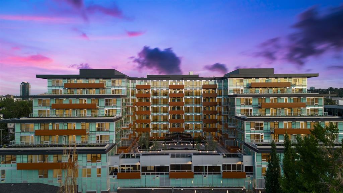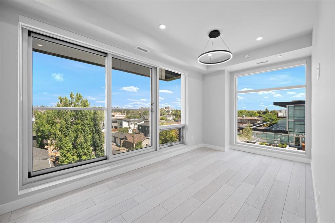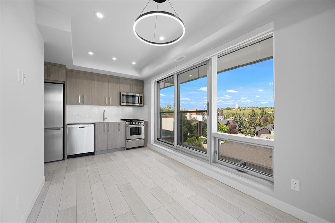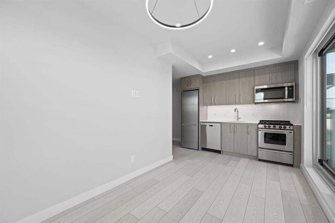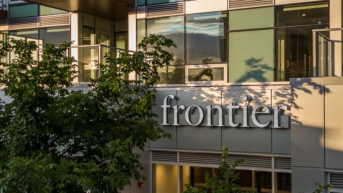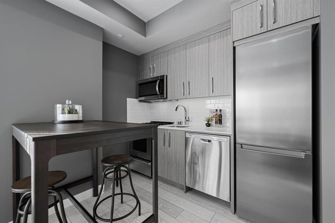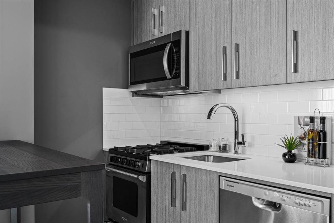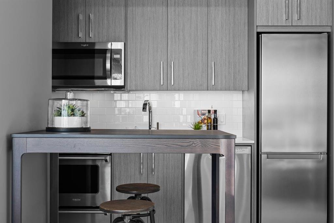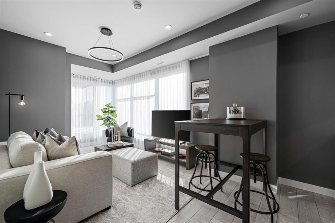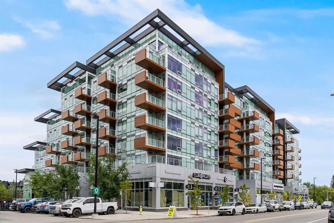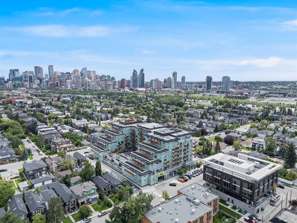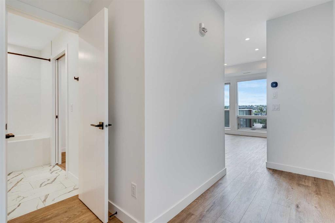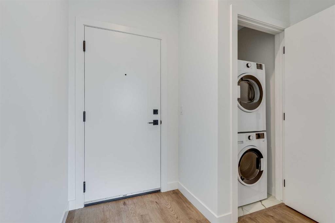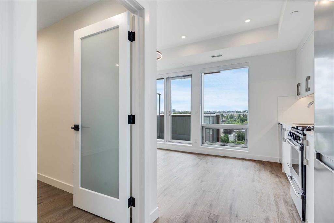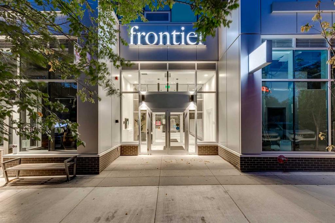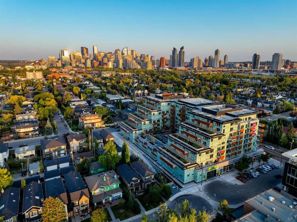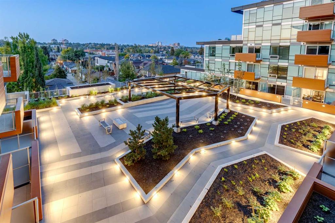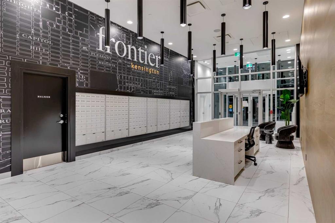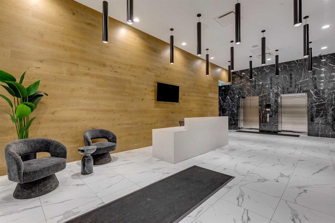105, 119 19 Street NW
Calgary T2N 2S7
MLS® Number: A2255929
$ 334,900
1
BEDROOMS
1 + 0
BATHROOMS
585
SQUARE FEET
2015
YEAR BUILT
** Open House, Saturday, November 1, 11-1pm **Step into a lifestyle of effortless urban elegance at The Savoy in West Hillhurst. This meticulously crafted 1-bedroom, 1-bathroom condo offers a spacious, open-concept layout filled with natural light. The chef's kitchen features pristine quartz countertops, integrated Liebherr and AEG European appliances, and a gas cooktop, flowing seamlessly into the main living area. Retreat to a serene primary bedroom with direct access to a spa-like 4-piece bathroom, complete with a walk-in shower, soaker tub, and Carrera marble accents. Superior finishes like engineered hardwood floors, designer fixtures, and high-efficiency AC ensure year-round comfort. This home's design prioritizes both luxury and practicality, with a street-level patio providing seamless access to the neighborhood, plus titled underground parking and an adjacent storage locker. The pet-friendly building offers a social hub on its exclusive rooftop patio with panoramic tree-top views. With a Bike Score of 90 and Walk Score of 85, this location is an urbanite's dream. Just moments from the vibrant shops and restaurants of Kensington and the Bow River pathways, this home truly offers the best of both worlds. All furnishings may be purchased with the unit, making this a truly turn-key home. Call today!
| COMMUNITY | West Hillhurst |
| PROPERTY TYPE | Apartment |
| BUILDING TYPE | Low Rise (2-4 stories) |
| STYLE | Single Level Unit |
| YEAR BUILT | 2015 |
| SQUARE FOOTAGE | 585 |
| BEDROOMS | 1 |
| BATHROOMS | 1.00 |
| BASEMENT | |
| AMENITIES | |
| APPLIANCES | Built-In Oven, Central Air Conditioner, Dishwasher, Dryer, Gas Cooktop, Microwave, Range Hood, Refrigerator, Washer, Window Coverings |
| COOLING | Wall Unit(s) |
| FIREPLACE | N/A |
| FLOORING | Ceramic Tile, Hardwood |
| HEATING | Baseboard, Hot Water, Natural Gas |
| LAUNDRY | In Unit |
| LOT FEATURES | |
| PARKING | Heated Garage, Stall, Titled, Underground |
| RESTRICTIONS | Pet Restrictions or Board approval Required |
| ROOF | |
| TITLE | Fee Simple |
| BROKER | Real Broker |
| ROOMS | DIMENSIONS (m) | LEVEL |
|---|---|---|
| 4pc Ensuite bath | 9`3" x 10`8" | Main |
| Bedroom | 12`8" x 12`4" | Main |
| Kitchen | 14`5" x 12`10" | Main |
| Living Room | 11`9" x 13`11" | Main |

