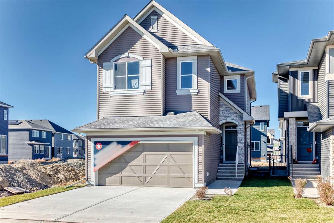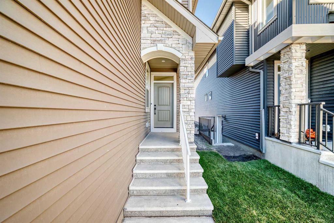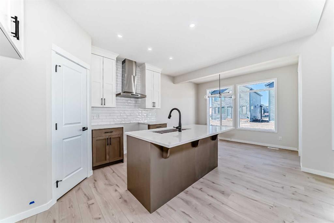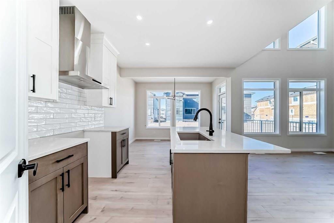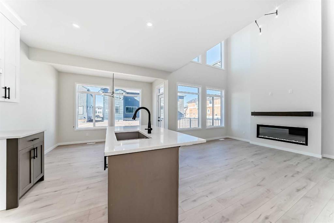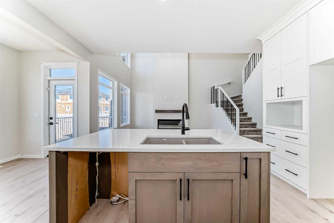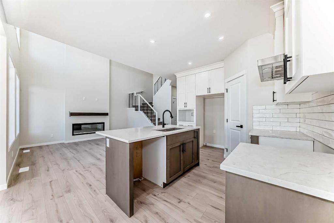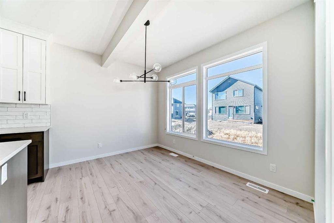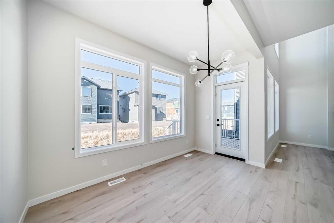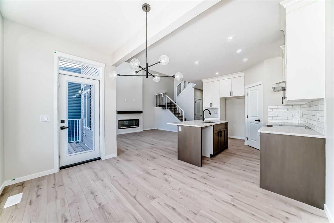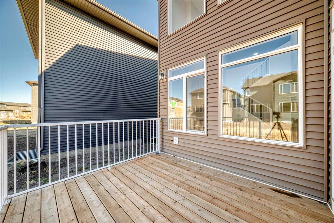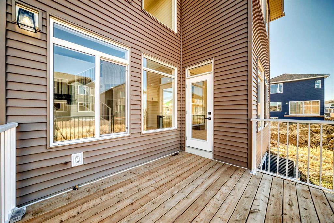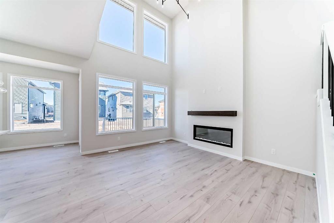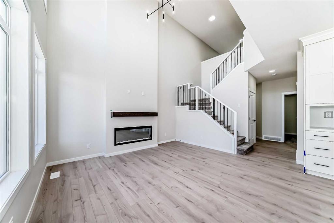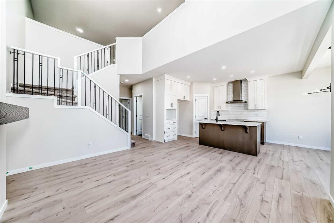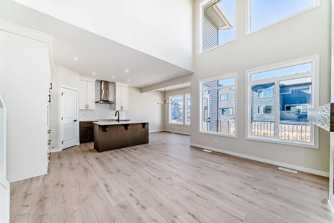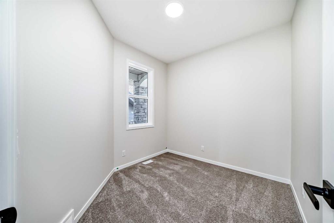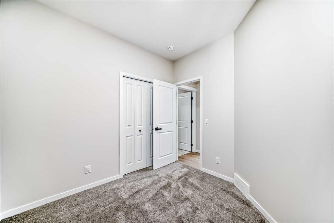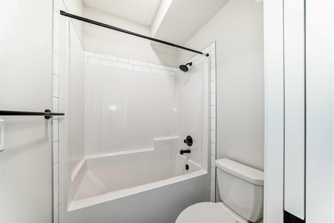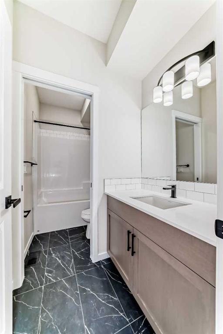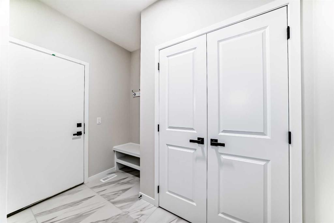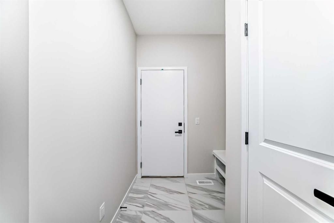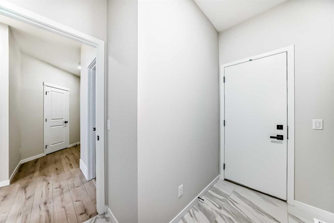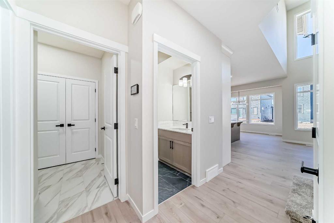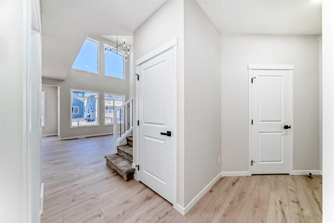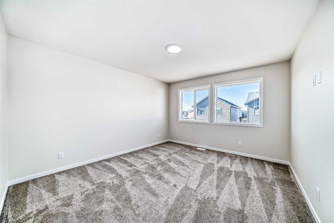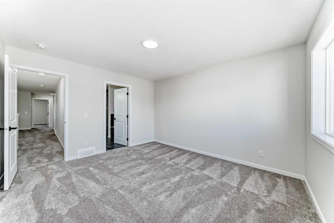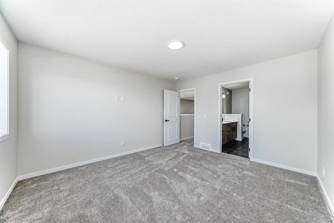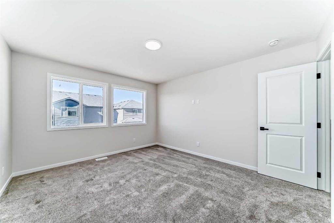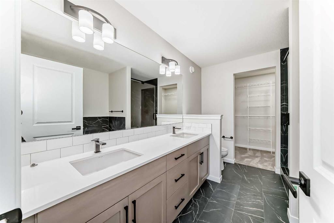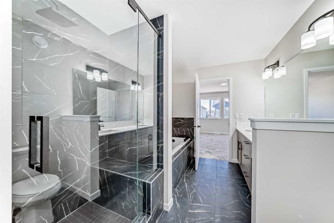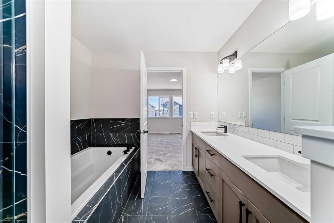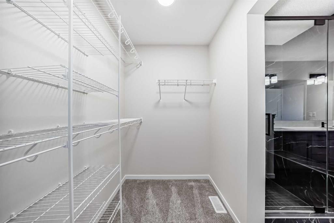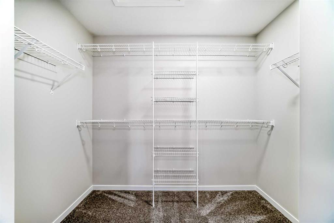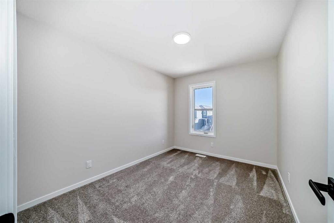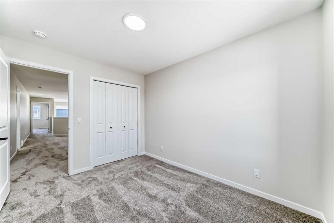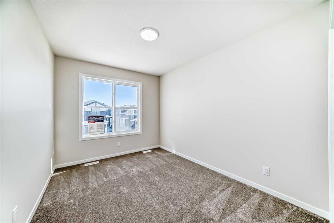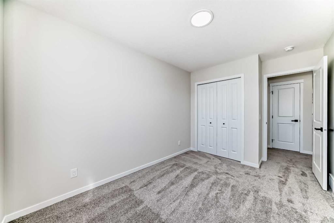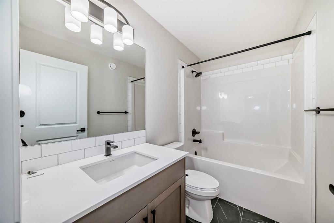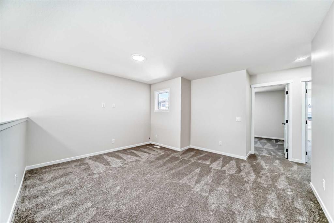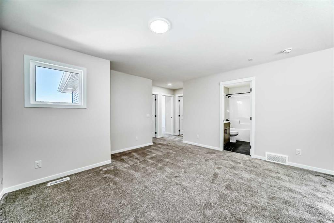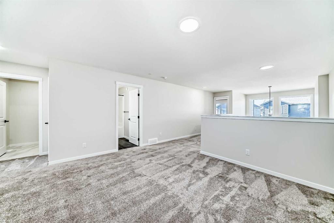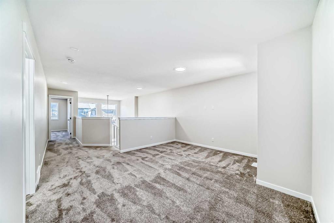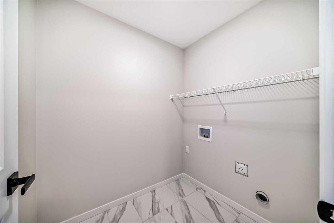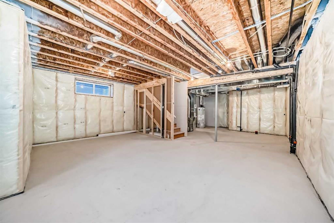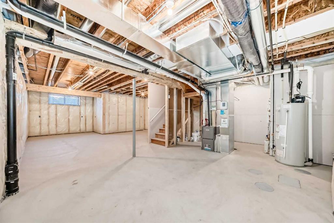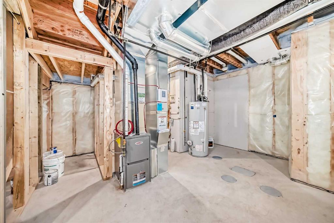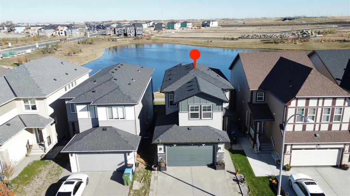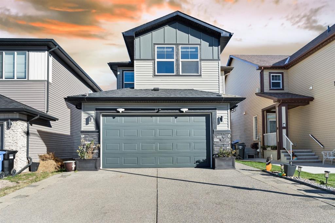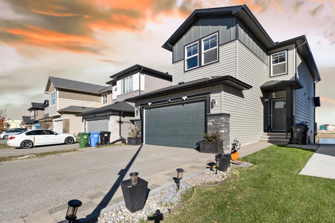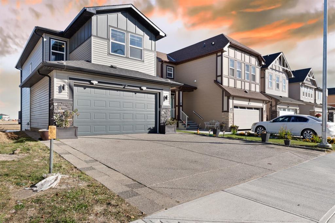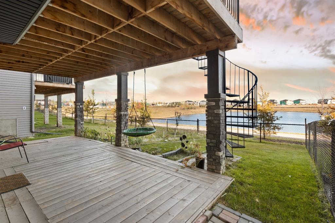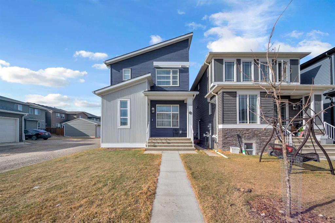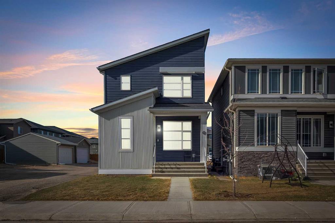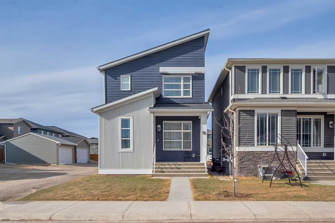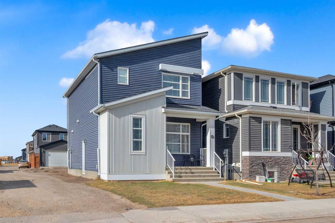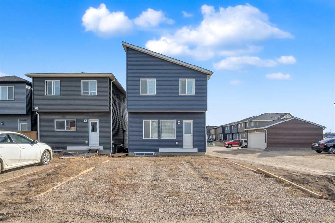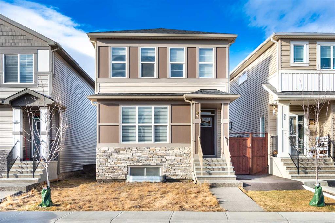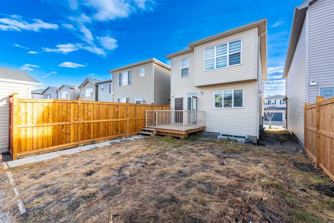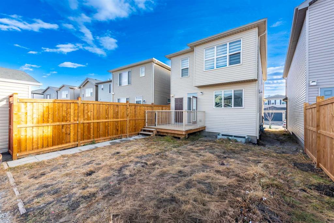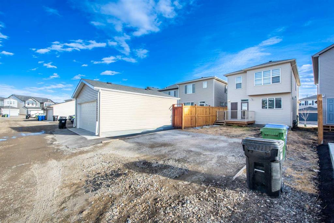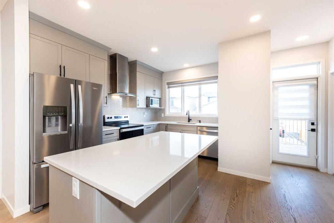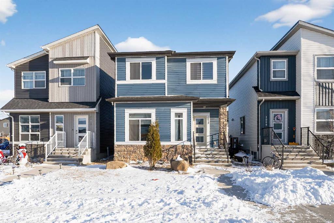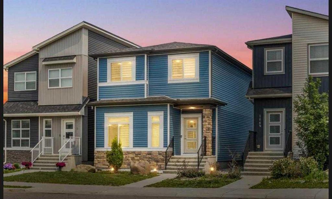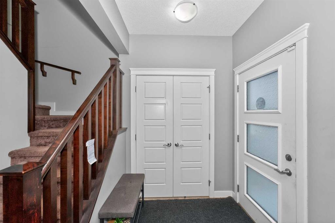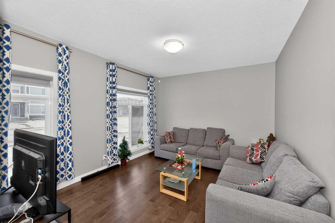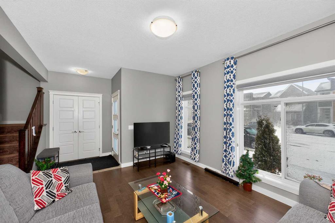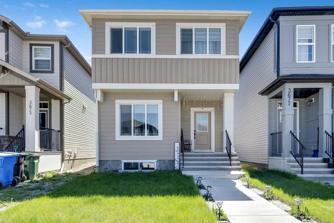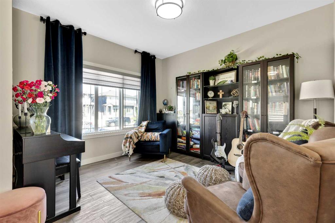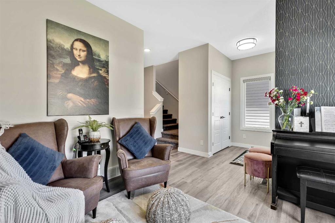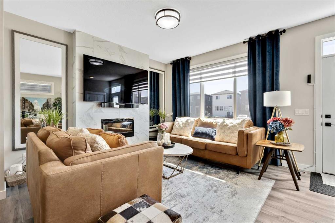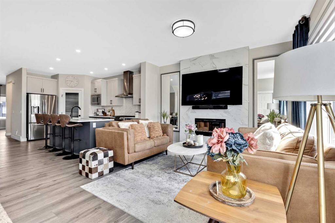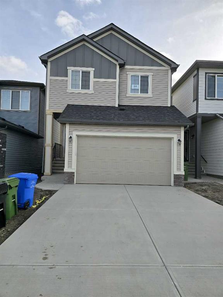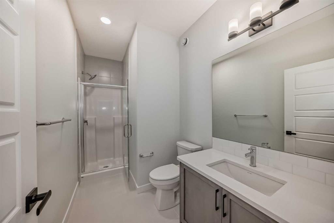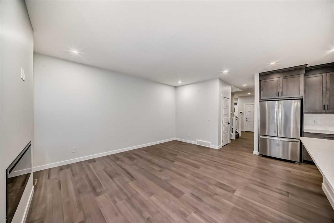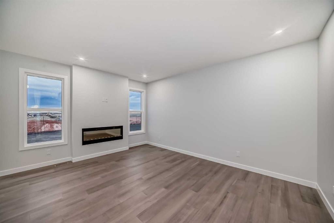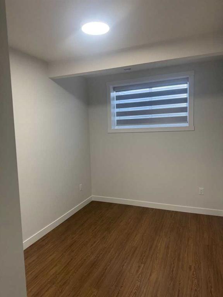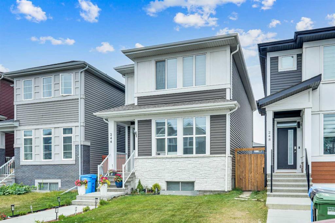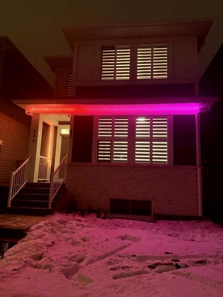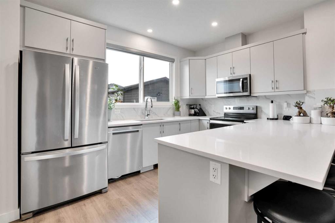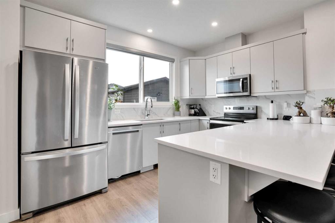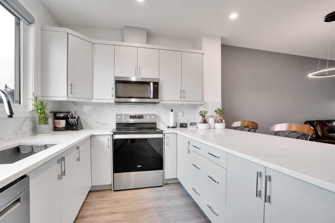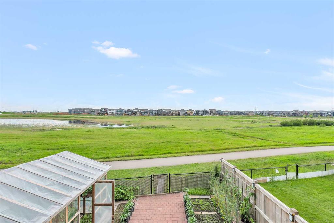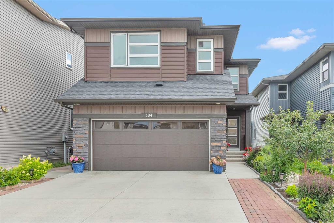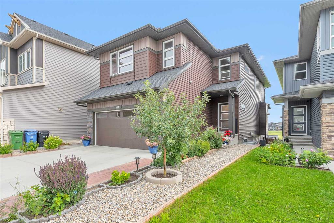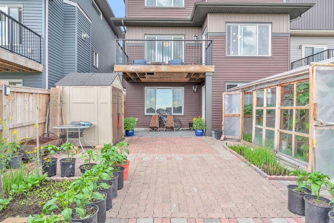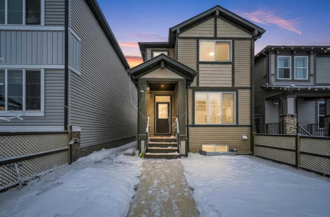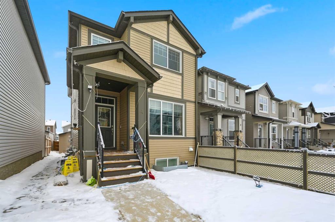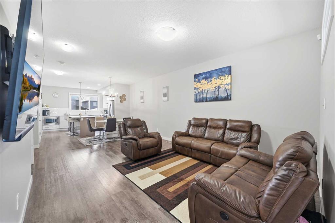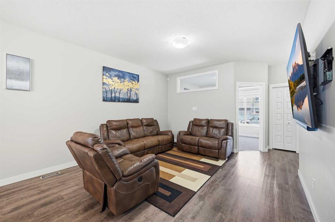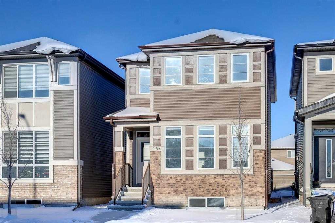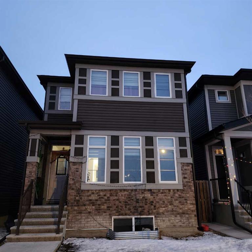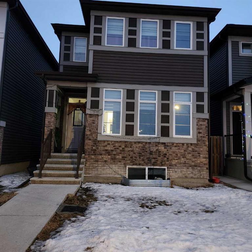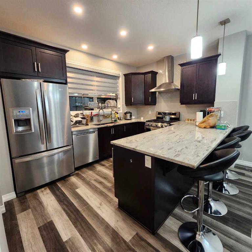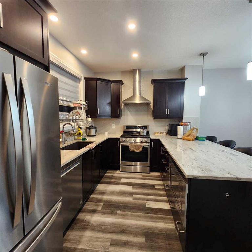105 Corner Glen Green NE
Calgary T3N 2P7
MLS® Number: A2266351
$ 760,900
4
BEDROOMS
3 + 0
BATHROOMS
1,901
SQUARE FEET
2024
YEAR BUILT
Welcome to the Webster I by Morrison Homes – a stunning 4-bedroom, 3-bath detached home offering 1,901 sq. ft. of beautifully upgraded living space in the vibrant community of Cornerstone NE. Designed for growing families, this brand-new home features vaulted ceilings, a main-floor bedroom and full bath, and a bright, open-concept layout that blends comfort and style. The chef-inspired kitchen includes quartz countertops, Kingswood cabinetry, a Blanco Precis sink, tiled backsplash, and Whirlpool stainless steel appliances (to be provided by the builder upon possession). Upstairs, enjoy a spacious primary suite with a walk-in closet and private 4-piece ensuite, along with two additional bedrooms, another full bath, and convenient upper-floor laundry. Finished with premium dark vinyl siding, side entry, gas line on the deck, and a double-attached garage, this home offers both quality and flexibility for family living. Cornerstone is known for its excellent schools, parks, playgrounds, and shopping, plus quick access to Stoney Trail and Airport Trail. Experience modern design and everyday convenience—your family’s next chapter starts here at 105 Corner Glen Green NE.
| COMMUNITY | Cornerstone |
| PROPERTY TYPE | Detached |
| BUILDING TYPE | House |
| STYLE | 2 Storey |
| YEAR BUILT | 2024 |
| SQUARE FOOTAGE | 1,901 |
| BEDROOMS | 4 |
| BATHROOMS | 3.00 |
| BASEMENT | Full |
| AMENITIES | |
| APPLIANCES | Dishwasher, Microwave, Range, Refrigerator, Washer/Dryer |
| COOLING | None |
| FIREPLACE | Gas |
| FLOORING | Wood |
| HEATING | Central |
| LAUNDRY | Upper Level |
| LOT FEATURES | Back Yard |
| PARKING | Double Garage Attached |
| RESTRICTIONS | Restrictive Covenant, Utility Right Of Way |
| ROOF | Asphalt Shingle |
| TITLE | Fee Simple |
| BROKER | Ally Realty |
| ROOMS | DIMENSIONS (m) | LEVEL |
|---|---|---|
| Dining Room | 11`11" x 6`1" | Main |
| Living Room | 11`0" x 13`7" | Main |
| Kitchen With Eating Area | 11`11" x 12`1" | Main |
| Pantry | 4`5" x 3`11" | Main |
| 4pc Bathroom | 10`1" x 4`10" | Main |
| Bedroom | 9`4" x 8`11" | Main |
| Mud Room | 8`7" x 3`5" | Main |
| Entrance | 5`0" x 2`5" | Main |
| Covered Porch | 4`8" x 3`9" | Main |
| Bedroom - Primary | 12`0" x 13`7" | Second |
| 5pc Ensuite bath | 10`4" x 8`6" | Second |
| Walk-In Closet | 5`0" x 8`6" | Second |
| Bonus Room | 14`1" x 13`0" | Second |
| 4pc Bathroom | 8`4" x 4`11" | Second |
| Bedroom | 11`3" x 8`10" | Second |
| Laundry | 5`4" x 6`4" | Second |
| Bedroom | 13`3" x 8`9" | Second |

