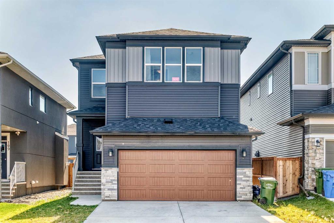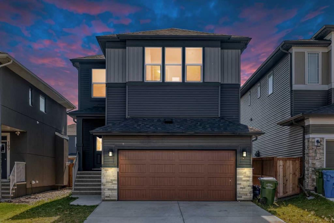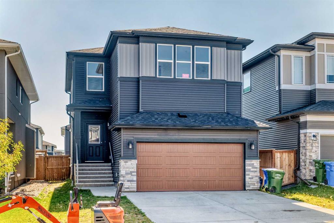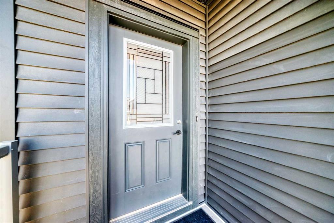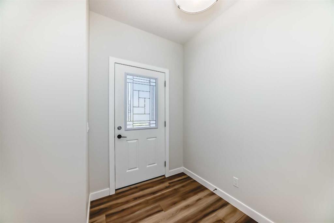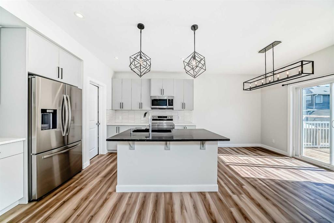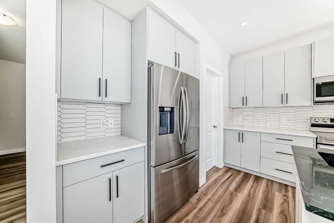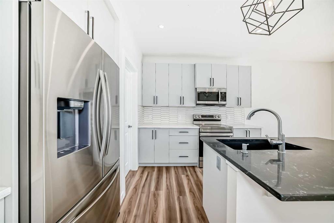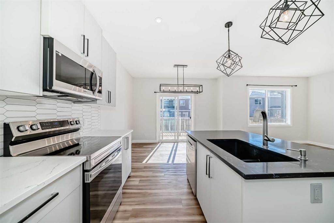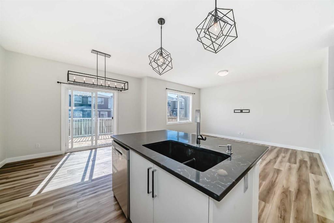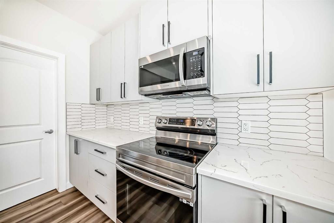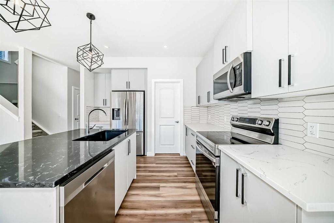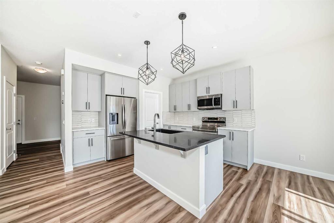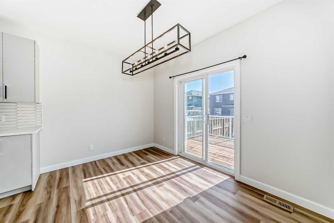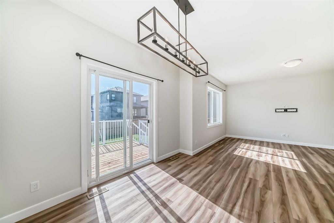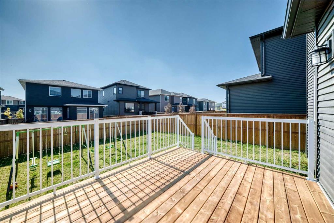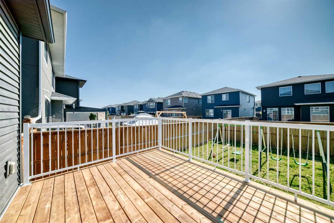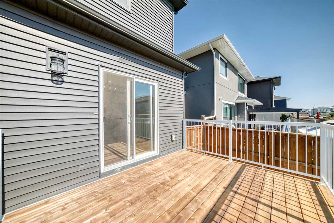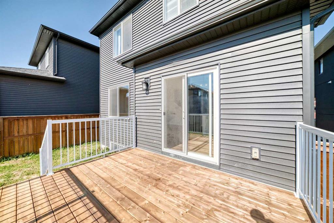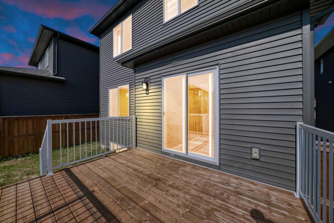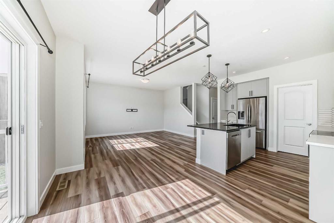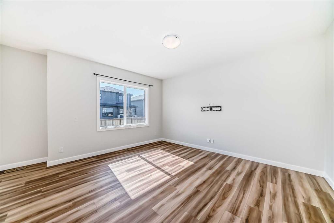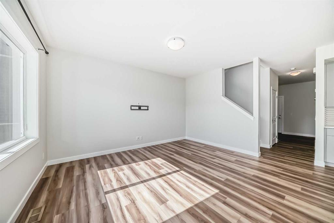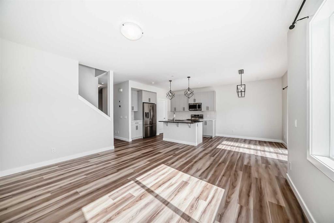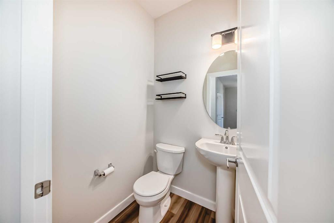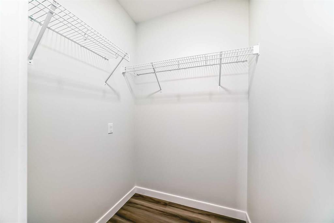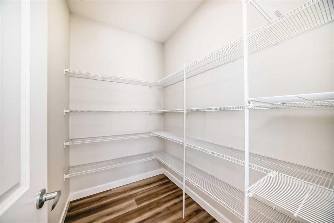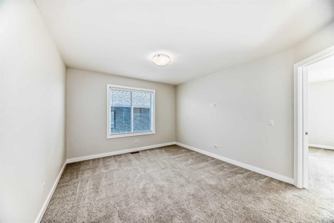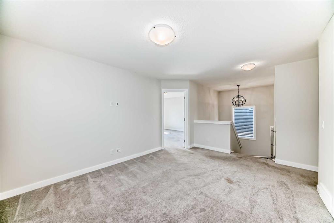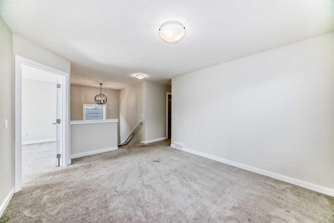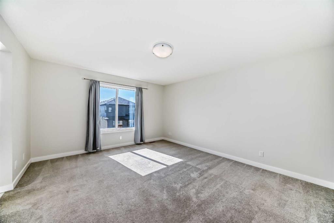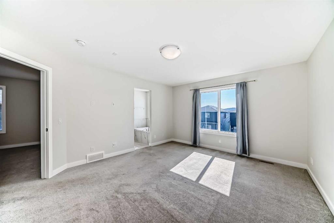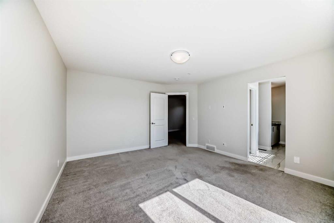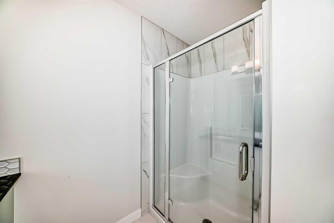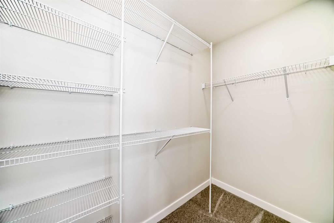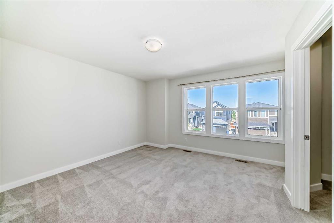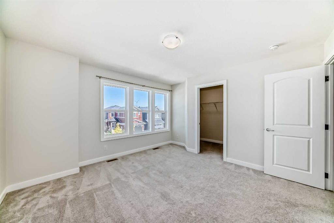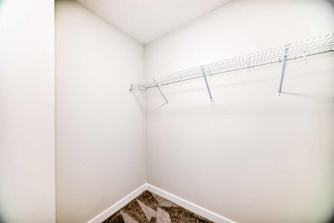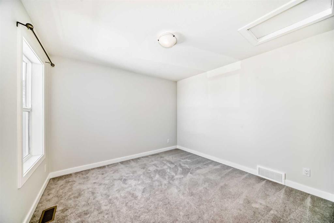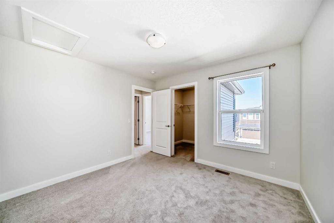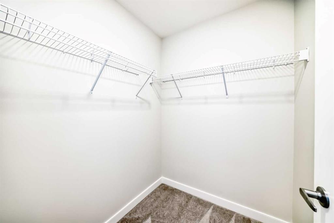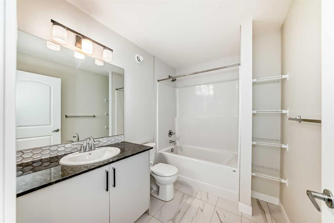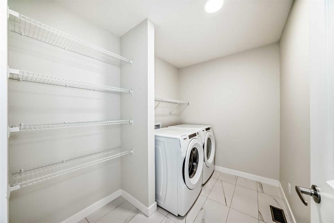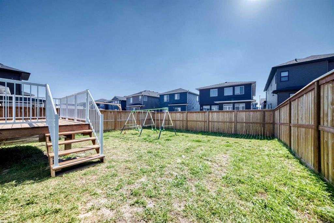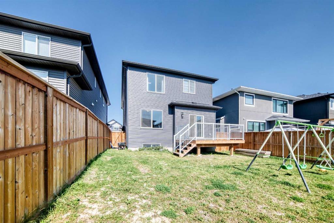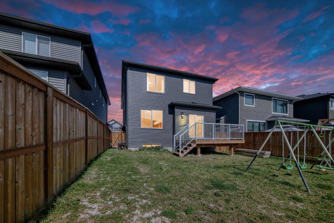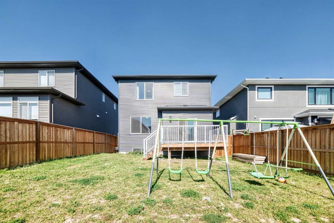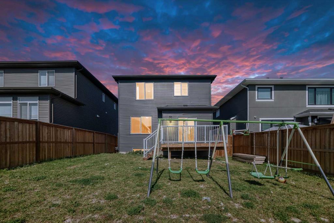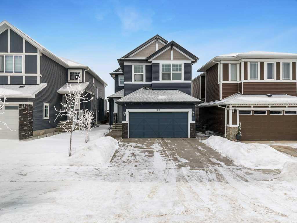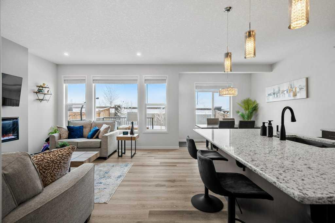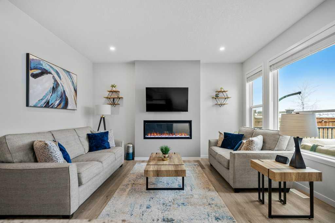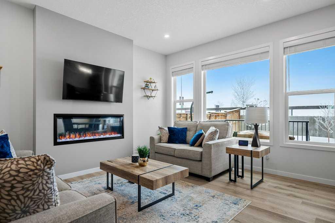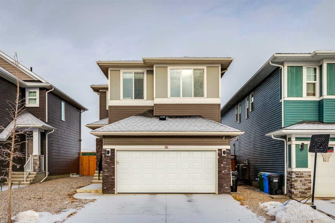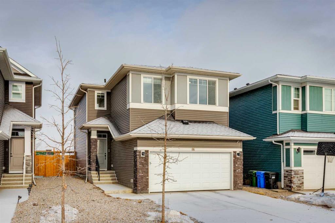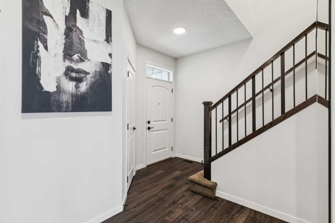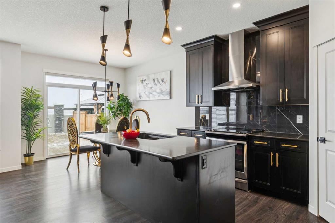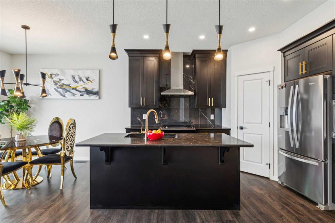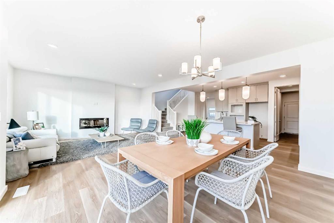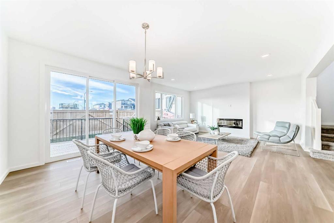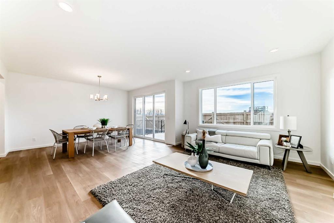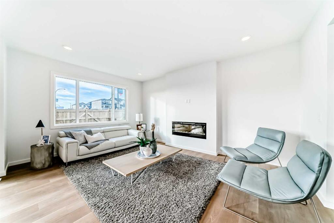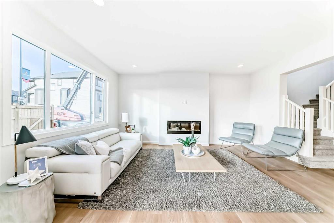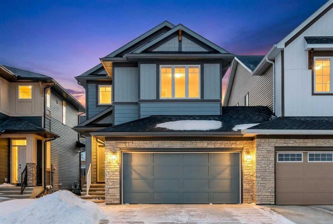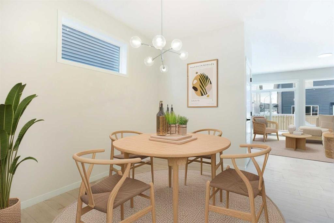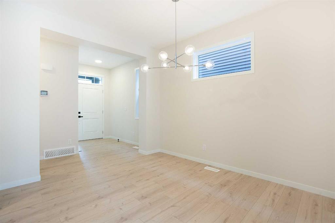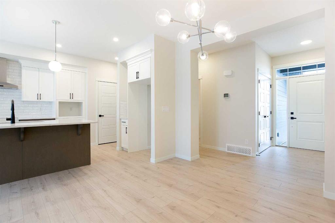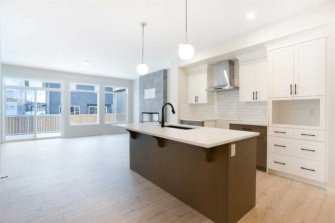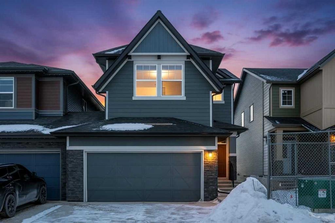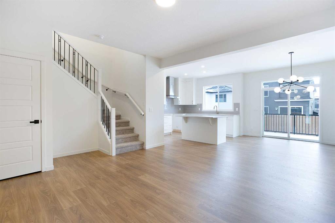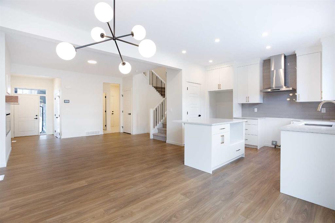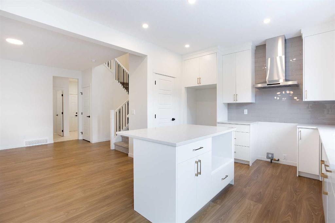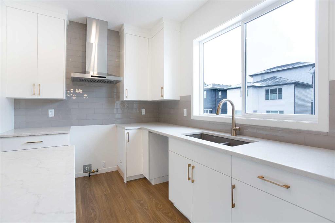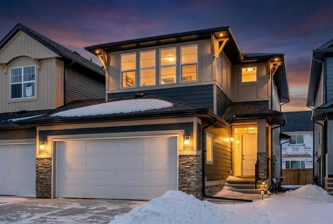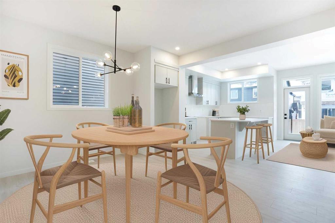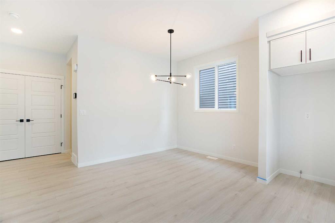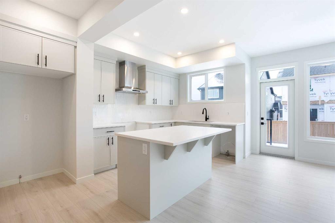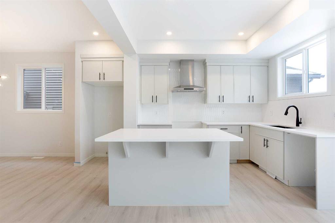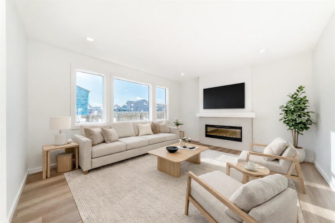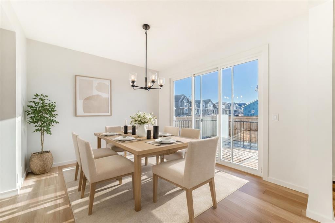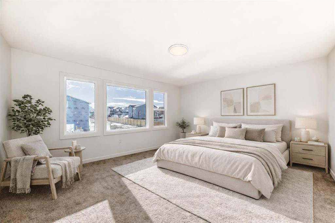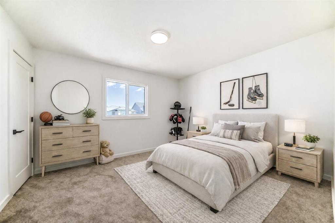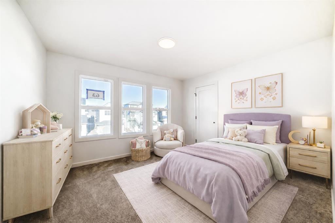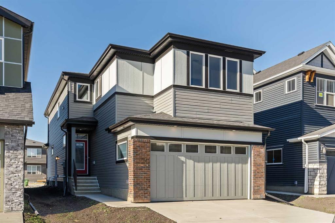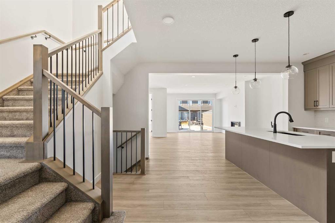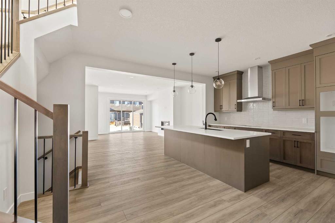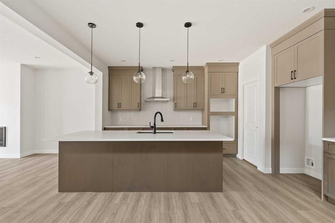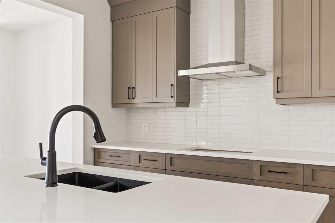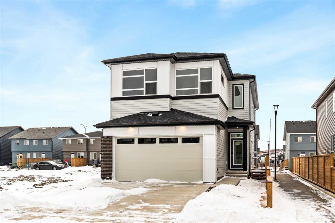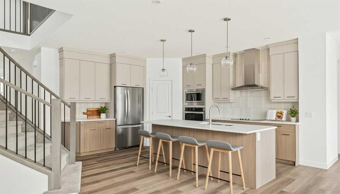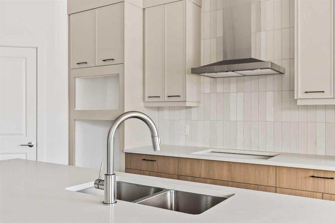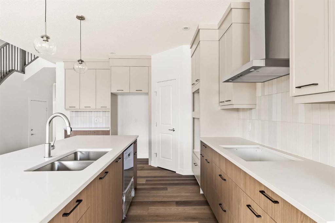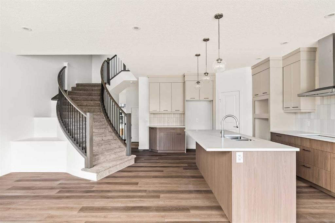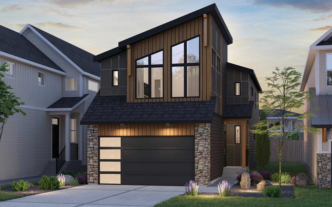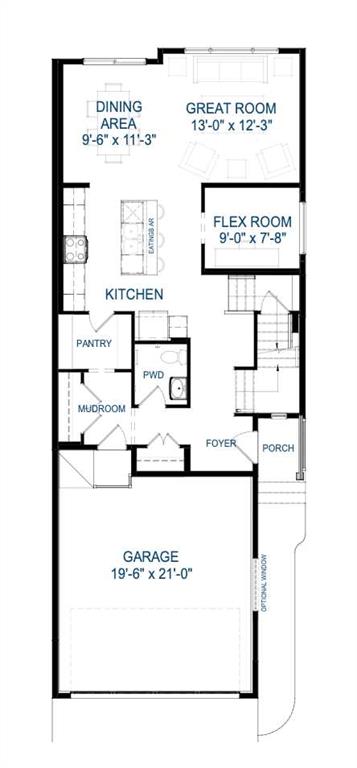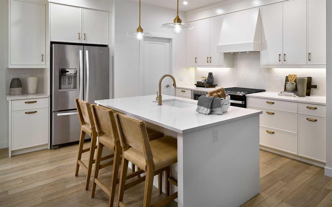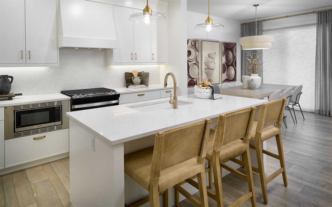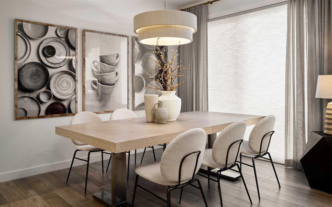105 Creekside Way SW
Calgary T2X4A9
MLS® Number: A2276832
$ 779,000
3
BEDROOMS
2 + 1
BATHROOMS
2,043
SQUARE FEET
2022
YEAR BUILT
Warm Welcome to this beautifully designed home in the quiet and elevated community of Sirocco in Pine Creek, complete with a ridge overlooking the Sirocco Golf Club - very close for the golf lovers! This home situated on a sunny, conventional lot with an ideal south-facing backyard offers you plenty of natural light all year long. From the moment you arrive, the spacious foyer will surprise you with its wide space. The exquisite open-concept main floor features high-end finishes, including granite countertops, stainless steel appliances, custom cabinetry, and a central island perfect for entertaining family and friends. The spacious living and dining areas are bathed in natural sunlight creating a warm and inviting atmosphere year-round. Upstairs, you’ll find a bright bonus room perfect for family movie nights, a play area, or a home office, as well as three oversized bright bedrooms, each with its own walk-in closet. The primary suite offers a peaceful retreat with ample space, a luxurious ensuite with dual sinks, a soaker tub, a walk-in shower, and a large walk-in closet. Beautiful rear deck in the fully fenced backyard will soak you in optimal sunshine -perfect for relaxation throughout the summer. A separate side entrance leads to the basement, offering an incredible opportunity for future development for a legal suite. This house is more than just a home. It’s a smart move for your future. Additional highlights include a double attached garage, driveway parking, and a location that is laced with pathways connecting homes to four parks and a storm pond offering quick access to parks, schools, shopping, and major roadways like Macleod Trail and Stoney Trail. It's. A perfect blend of quality, functionality—don’t miss this exceptional opportunity in one of Calgary’s most desirable new communities.
| COMMUNITY | Pine Creek |
| PROPERTY TYPE | Detached |
| BUILDING TYPE | House |
| STYLE | 2 Storey |
| YEAR BUILT | 2022 |
| SQUARE FOOTAGE | 2,043 |
| BEDROOMS | 3 |
| BATHROOMS | 3.00 |
| BASEMENT | Full |
| AMENITIES | |
| APPLIANCES | Dishwasher, Electric Range, Microwave, Microwave Hood Fan, Refrigerator, Washer/Dryer, Window Coverings |
| COOLING | None |
| FIREPLACE | N/A |
| FLOORING | Carpet, Tile, Vinyl Plank |
| HEATING | Forced Air |
| LAUNDRY | Upper Level |
| LOT FEATURES | Back Yard, Lawn |
| PARKING | Concrete Driveway, Double Garage Attached |
| RESTRICTIONS | None Known |
| ROOF | Asphalt Shingle |
| TITLE | Fee Simple |
| BROKER | URBAN-REALTY.ca |
| ROOMS | DIMENSIONS (m) | LEVEL |
|---|---|---|
| Entrance | 9`2" x 18`7" | Main |
| Walk-In Closet | 4`10" x 5`2" | Main |
| Pantry | 7`3" x 5`2" | Main |
| 2pc Bathroom | 4`7" x 2`11" | Main |
| Kitchen | 11`9" x 9`4" | Main |
| Dining Room | 11`11" x 8`9" | Main |
| Living Room | 12`1" x 14`11" | Main |
| Laundry | 8`9" x 6`7" | Main |
| Walk-In Closet | 4`2" x 7`5" | Second |
| Bedroom | 12`10" x 12`4" | Second |
| 4pc Bathroom | 8`9" x 6`5" | Second |
| Bonus Room | 11`6" x 14`9" | Second |
| 5pc Ensuite bath | 10`5" x 8`1" | Second |
| Bedroom | 11`3" x 11`0" | Second |
| Walk-In Closet | 5`3" x 6`8" | Second |
| Bedroom - Primary | 13`2" x 15`0" | Second |

