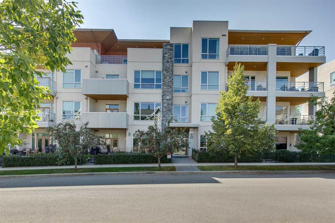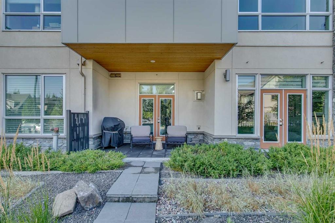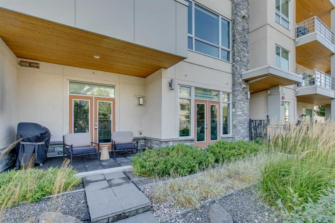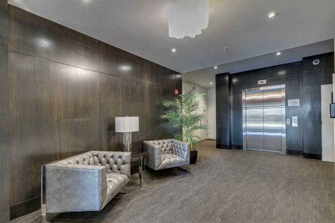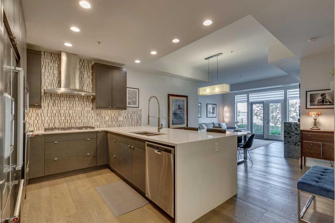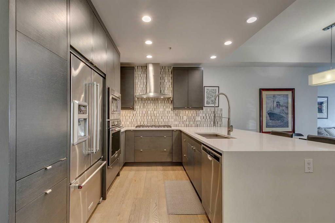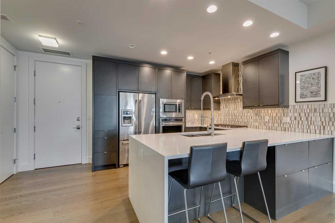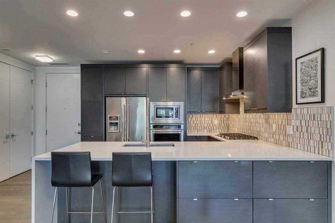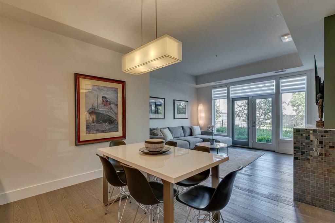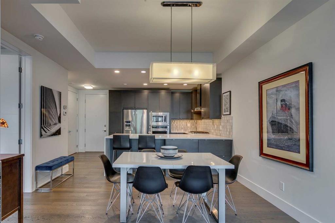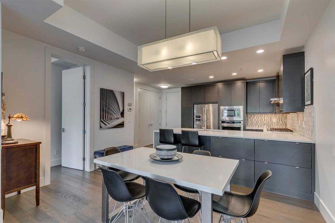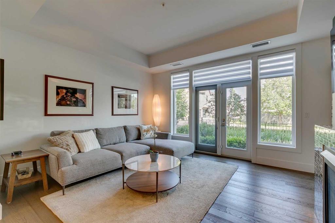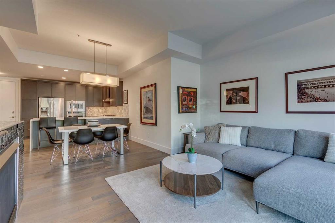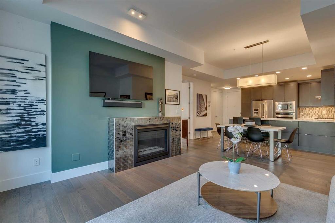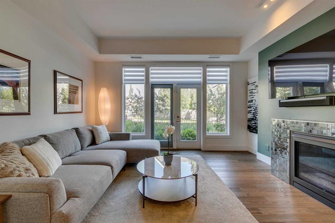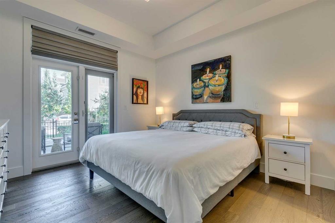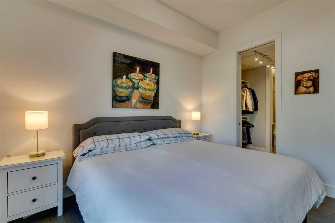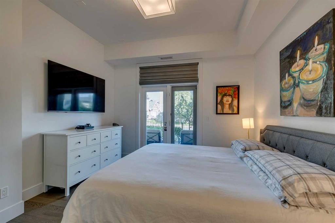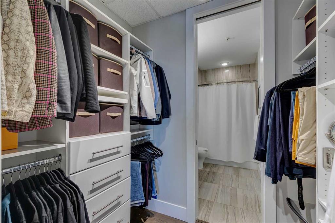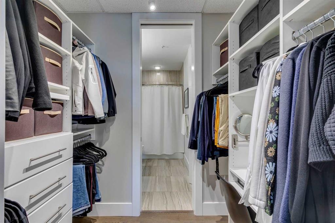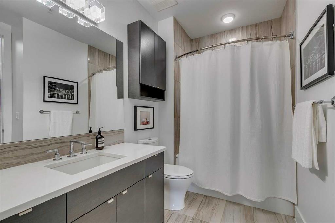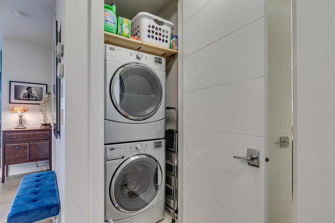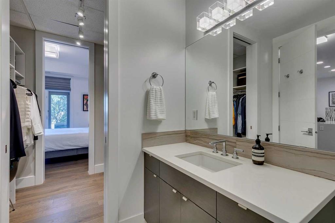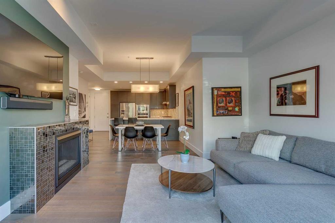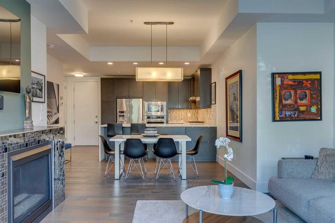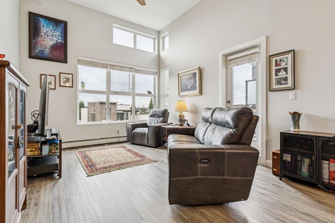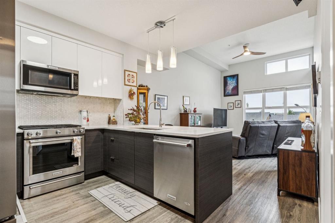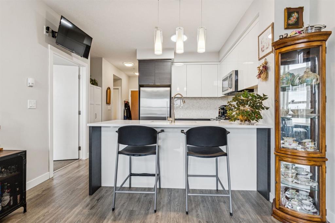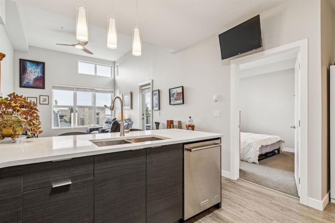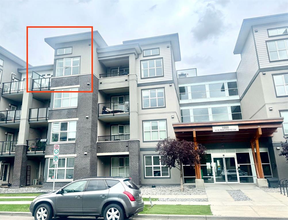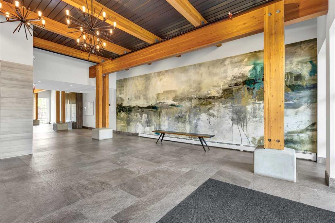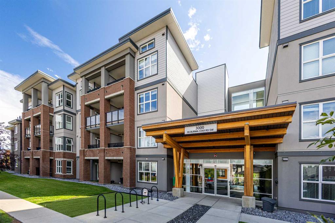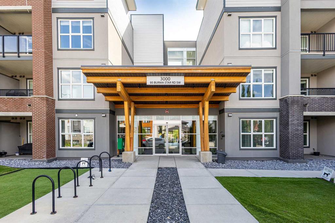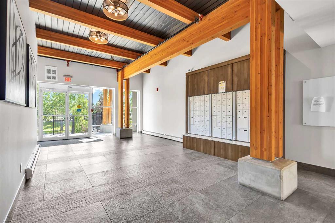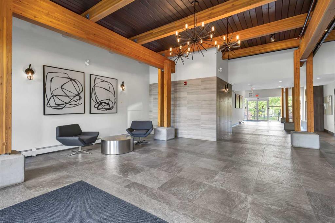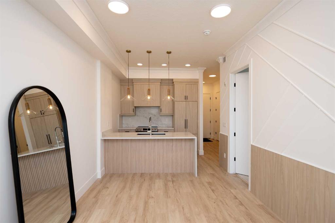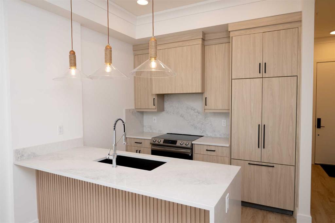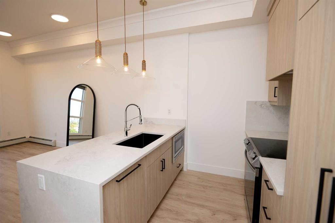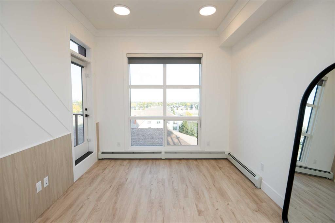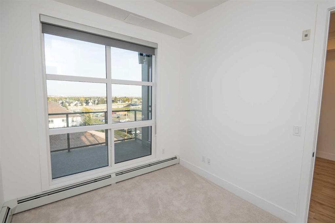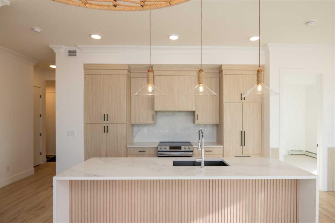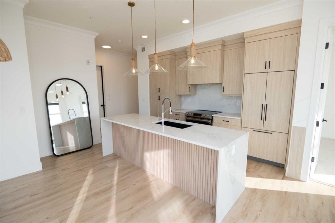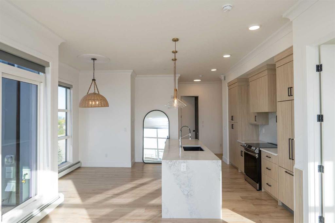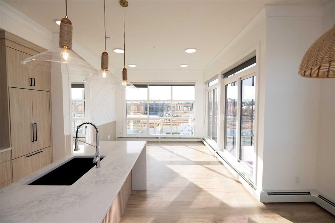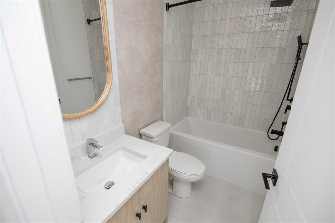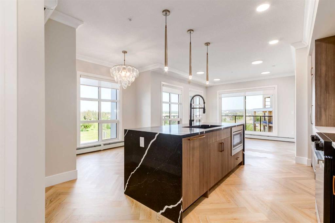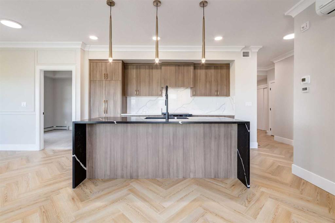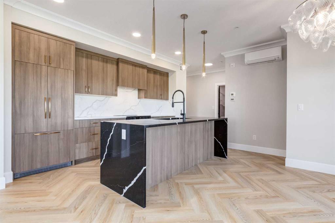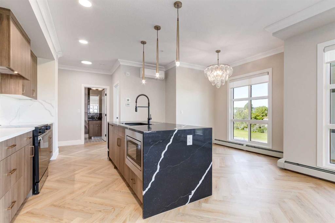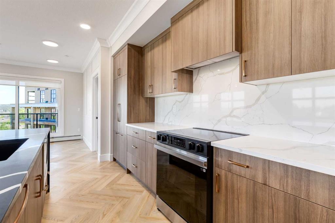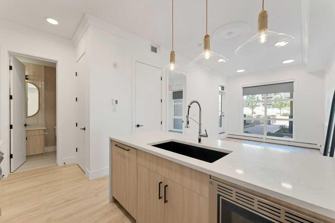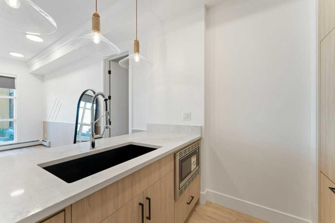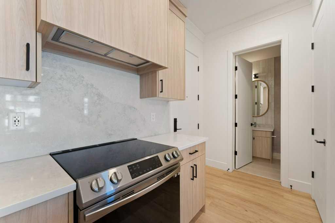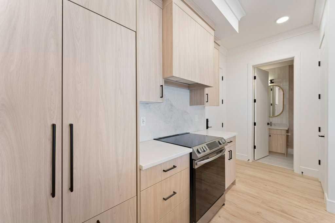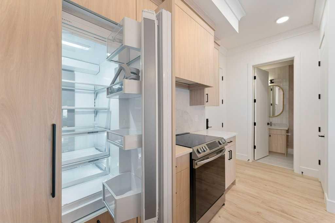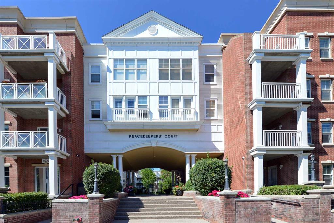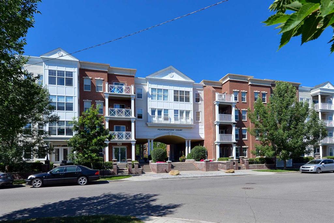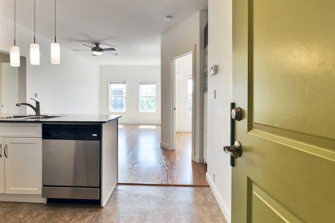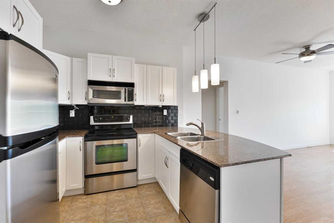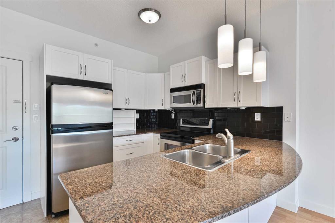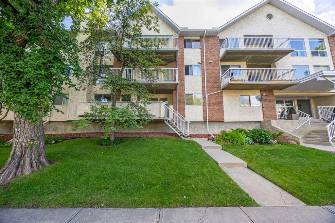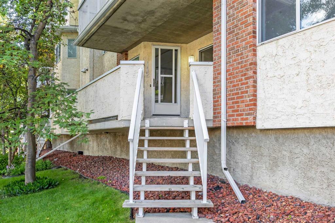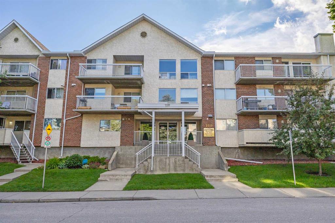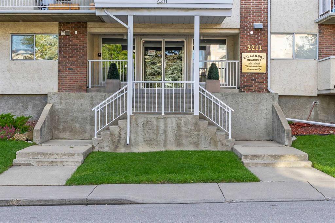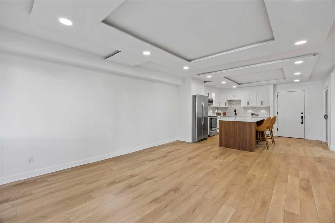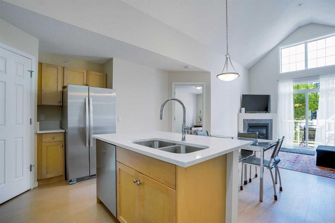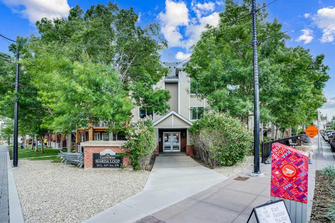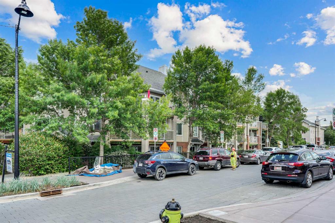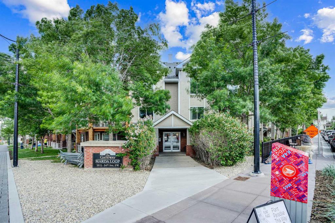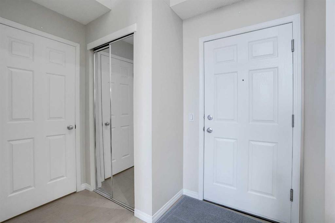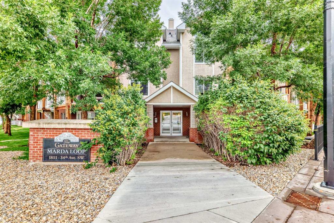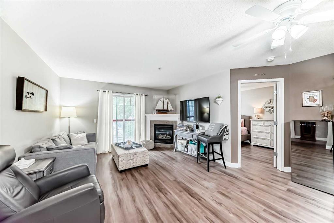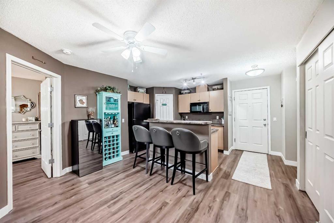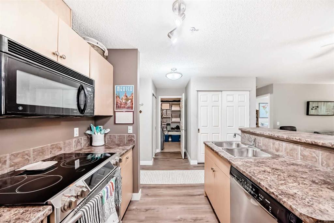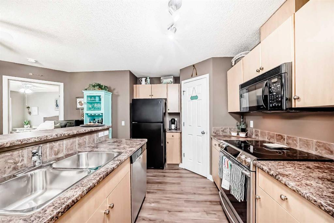106, 33 Burma Star Road SW
Calgary T3E 7Y9
MLS® Number: A2257105
$ 474,900
1
BEDROOMS
1 + 0
BATHROOMS
806
SQUARE FEET
2015
YEAR BUILT
Step into refined living with this stunning main-floor corner residence in the highly sought-after Overture at Currie Barracks. Renowned for setting the benchmark in luxury condo living, this exclusive address combines sophisticated design, high-end finishes, and a location that truly stands apart. From the moment you enter, you’ll be captivated by the airy open-concept design, soaring 10’ ceilings, and expansive windows that flood the space with natural light. The gourmet kitchen is a showpiece, featuring a quartz waterfall island, custom wood cabinetry, a built-in convection oven, 36” gas cooktop, and premium KitchenAid appliances. Whether entertaining or enjoying a quiet evening, the spacious living area with wide-plank hardwood floors and a sleek tile-surround gas fireplace sets the perfect ambiance. The bedroom is a serene retreat with direct access to your private patio, a walk-through custom closet, and a spa-inspired bath complete with a deep soaker tub and waterfall showerhead. Every detail has been carefully curated—remote-controlled blinds, built-in speakers wired for sound, oversized 8’ doors, and elegant 6” baseboards all elevate the living experience. Additional highlights include in-suite laundry, central heating and cooling, a BBQ gas line on your patio, and a titled heated underground parking stall with a generous storage unit just steps from the entrance. Set directly across from luxury single-family homes, this residence offers the best of both worlds—an upscale community feel with unbeatable inner-city convenience. This is more than a condo. It’s a lifestyle upgrade. Welcome to Overture. OPEN HOUSE SATURDAY SEPTEMBER 20 between 1:00 and 4:00 pm.
| COMMUNITY | Currie Barracks |
| PROPERTY TYPE | Apartment |
| BUILDING TYPE | Low Rise (2-4 stories) |
| STYLE | Single Level Unit |
| YEAR BUILT | 2015 |
| SQUARE FOOTAGE | 806 |
| BEDROOMS | 1 |
| BATHROOMS | 1.00 |
| BASEMENT | |
| AMENITIES | |
| APPLIANCES | Built-In Oven, Built-In Refrigerator, Central Air Conditioner, Dishwasher, Disposal, Garage Control(s), Gas Cooktop, Microwave, Range Hood, Washer/Dryer Stacked, Window Coverings |
| COOLING | Central Air |
| FIREPLACE | Gas, Great Room, Tile |
| FLOORING | Ceramic Tile, Hardwood |
| HEATING | Fan Coil, Fireplace(s), Forced Air, Natural Gas |
| LAUNDRY | Electric Dryer Hookup, In Hall |
| LOT FEATURES | |
| PARKING | Garage Door Opener, Heated Garage, Parkade, Stall, Titled, Underground |
| RESTRICTIONS | Board Approval, Condo/Strata Approval, Pet Restrictions or Board approval Required, Restrictive Covenant |
| ROOF | Flat |
| TITLE | Fee Simple |
| BROKER | Real Estate Professionals Inc. |
| ROOMS | DIMENSIONS (m) | LEVEL |
|---|---|---|
| Kitchen With Eating Area | 11`6" x 10`7" | Main |
| Dining Room | 8`6" x 9`3" | Main |
| Great Room | 14`10" x 13`0" | Main |
| Bedroom - Primary | 11`10" x 12`0" | Main |
| Laundry | 3`2" x 3`9" | Main |
| 4pc Bathroom | 9`8" x 5`10" | Main |

