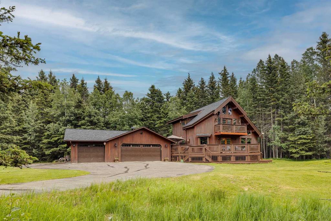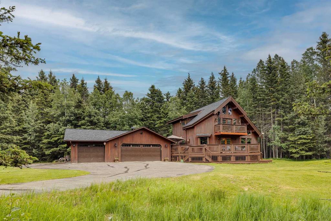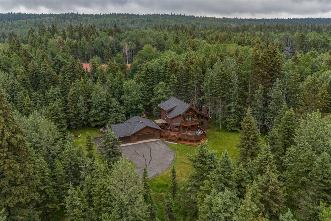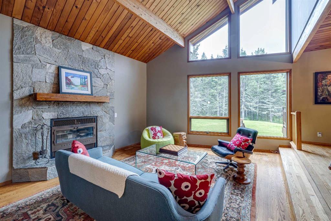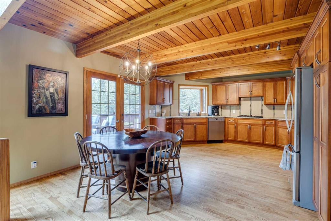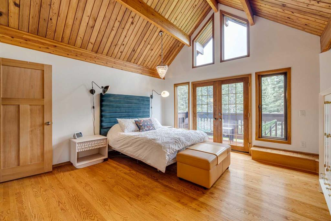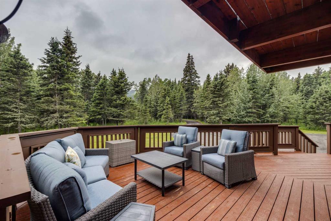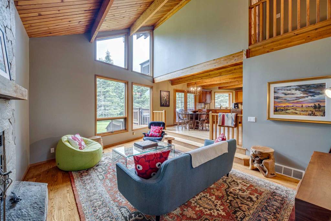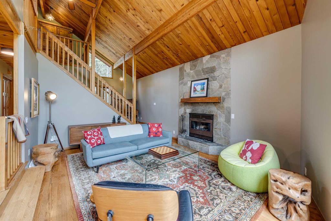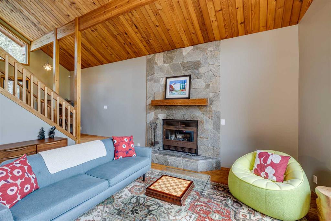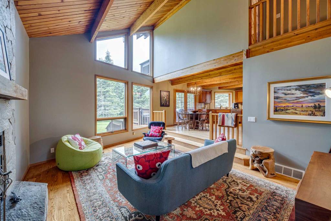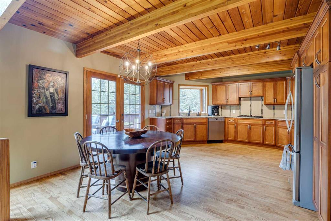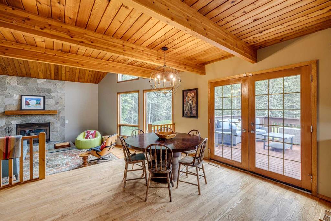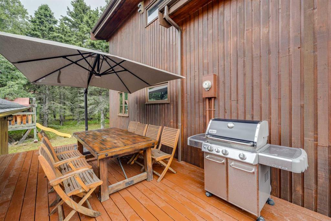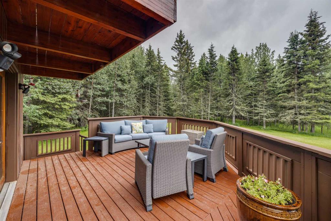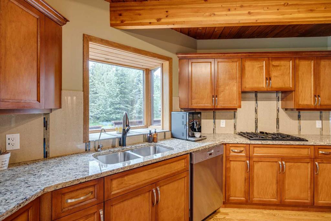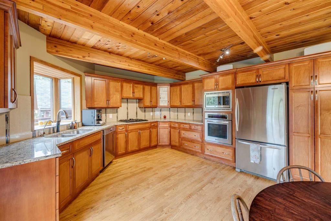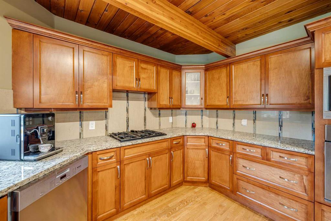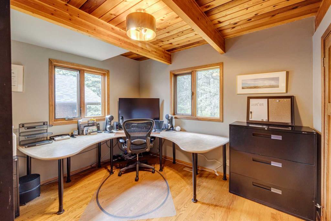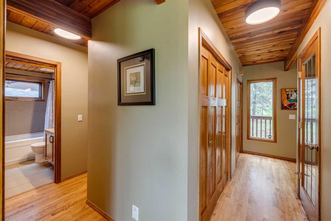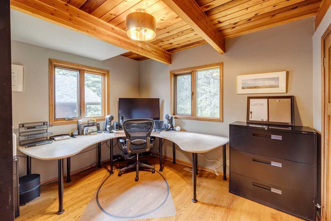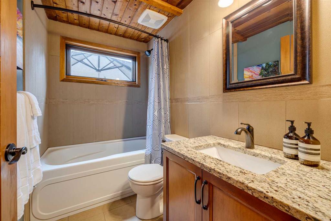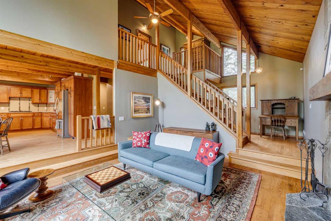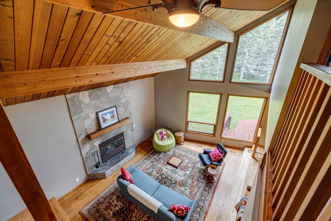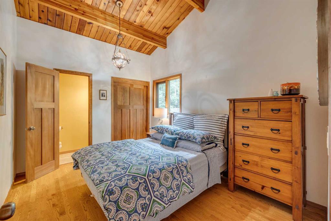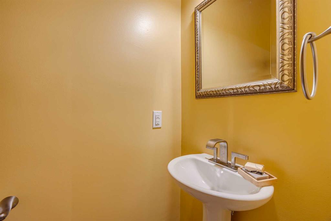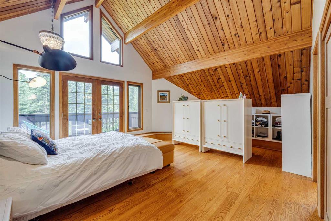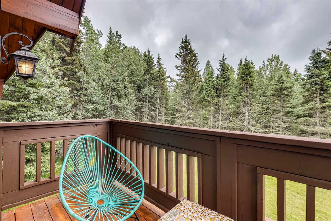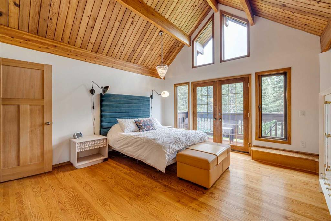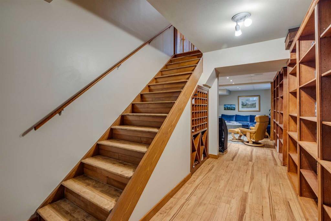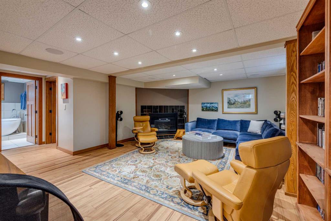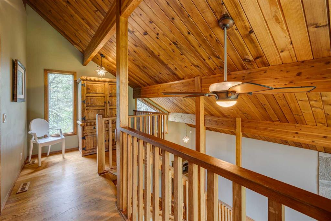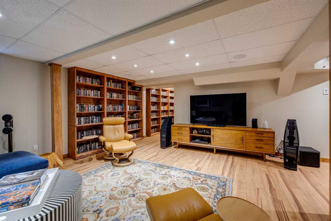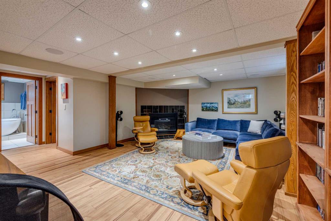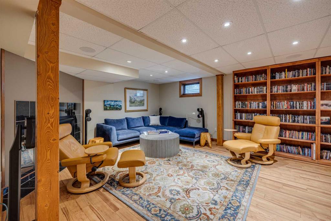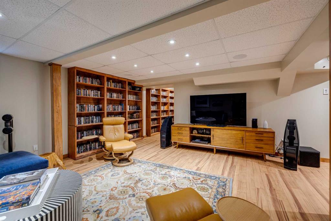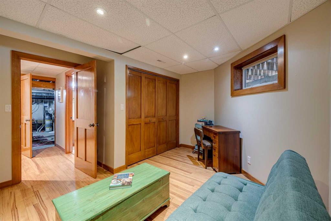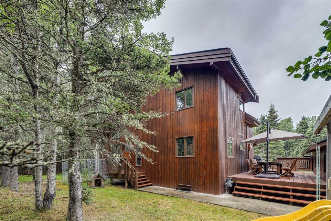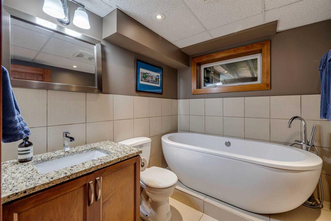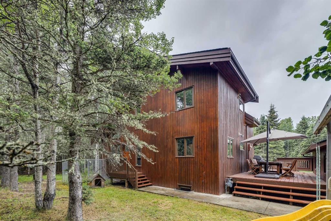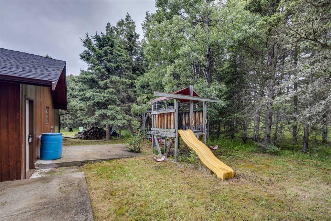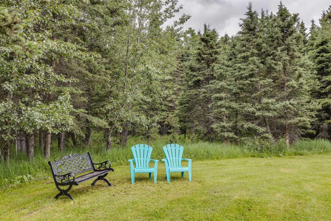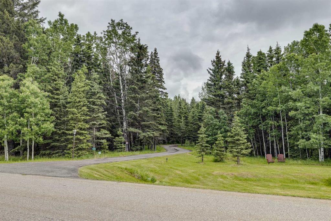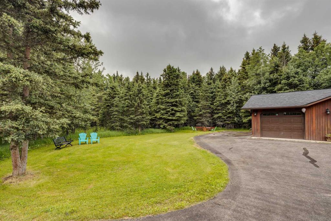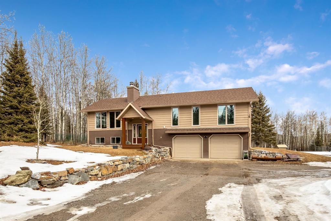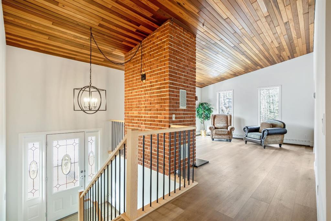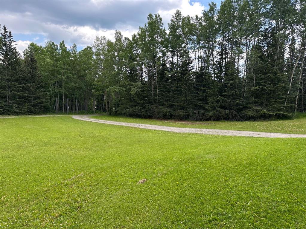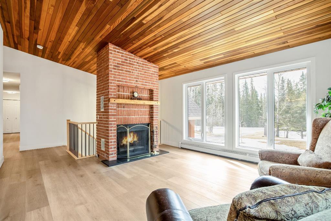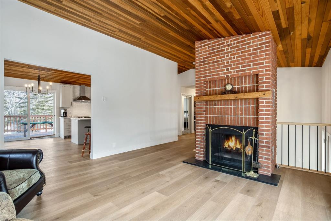106 Mountain Lion Drive
Bragg Creek T0L 0K0
MLS® Number: A2231835
$ 1,200,000
4
BEDROOMS
3 + 1
BATHROOMS
1,700
SQUARE FEET
1991
YEAR BUILT
Tucked among the trees on a serene, S-shaped drive, this charming chalet-style home offers privacy, warmth, and an easy connection to nature, just minutes from the shops and cafes of Bragg Creek and an easy 25-minute drive to Calgary. With over 2,500 sq. ft. of living space, this home blends rustic character with thoughtful updates, designed for relaxed living and quiet inspiration. Step inside to a bright, reverse floor plan that makes the most of natural light and views. The open-concept main living area features vaulted, open-beam cedar ceilings and expansive windows framing the forest beyond. A stone-faced wood-burning fireplace anchors the space, perfect for cozy evenings after a day of exploring nearby trails. The kitchen offers both function and style with newer cabinetry, flooring, and a contemporary backsplash. French doors open to a large, sunny south-facing deck, an ideal outdoor living space for morning coffee, dining with friends, or simply breathing in the crisp mountain air. The main level includes a versatile bedroom or home office, a beautifully renovated full bathroom, and a convenient laundry room. Upstairs, the primary suite feels like a private retreat with its updated ensuite, walk-in closet, and a balcony overlooking treetops toward the Wintergreen ridge. A second bedroom with a half bath and an open loft area provide flexible space for guests, hobbies, or relaxation. The fully developed lower level offers a cozy family room with a gas fireplace, a spacious fourth bedroom currently set up as a craft room, another full bathroom, and ample storage. The oversized garage includes a third bay addition with a full subpanel and 220/50 amp wiring, ready for an EV, workshop, or hot tub, with an additional pad behind. Here, you can live close to nature while staying connected to everything you need. Enjoy golf at Wintergreen, endless recreation on the West Bragg Creek trail network, or adventures in Kananaskis, all just beyond your doorstep.
| COMMUNITY | Wintergreen_BC |
| PROPERTY TYPE | Detached |
| BUILDING TYPE | House |
| STYLE | 1 and Half Storey, Acreage with Residence |
| YEAR BUILT | 1991 |
| SQUARE FOOTAGE | 1,700 |
| BEDROOMS | 4 |
| BATHROOMS | 4.00 |
| BASEMENT | Full |
| AMENITIES | |
| APPLIANCES | Dishwasher, Dryer, Garage Control(s), Gas Stove, Microwave, Oven-Built-In, Refrigerator, Washer, Window Coverings |
| COOLING | None |
| FIREPLACE | Family Room, Gas, Living Room, Wood Burning |
| FLOORING | Hardwood, Laminate, Tile |
| HEATING | Forced Air, Natural Gas |
| LAUNDRY | Main Level |
| LOT FEATURES | Creek/River/Stream/Pond, Landscaped, Many Trees, Seasonal Water |
| PARKING | Paved, Triple Garage Detached |
| RESTRICTIONS | None Known |
| ROOF | Asphalt Shingle |
| TITLE | Fee Simple |
| BROKER | Century 21 Bamber Realty LTD. |
| ROOMS | DIMENSIONS (m) | LEVEL |
|---|---|---|
| Family Room | 19`0" x 15`1" | Basement |
| 3pc Bathroom | 6`9" x 7`10" | Basement |
| Bedroom | 12`0" x 14`0" | Basement |
| Kitchen | 19`8" x 14`5" | Main |
| Dining Room | 11`3" x 7`7" | Main |
| Living Room | 14`4" x 29`11" | Main |
| Bedroom | 11`4" x 9`10" | Main |
| 4pc Bathroom | 7`10" x 4`11" | Main |
| Foyer | 13`4" x 12`3" | Main |
| Bedroom | 12`4" x 9`10" | Upper |
| 2pc Ensuite bath | 2`9" x 5`6" | Upper |
| Bedroom - Primary | 17`10" x 14`4" | Upper |
| 4pc Ensuite bath | 9`3" x 4`11" | Upper |

