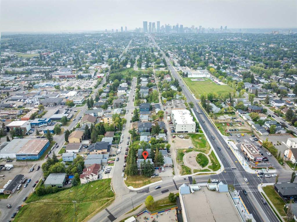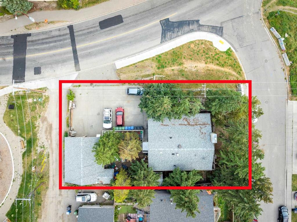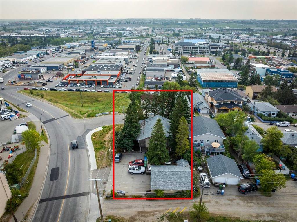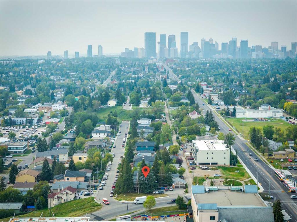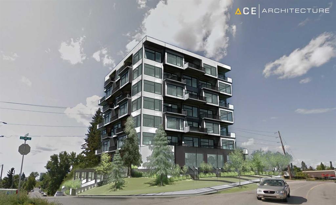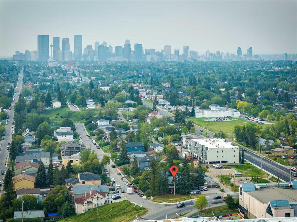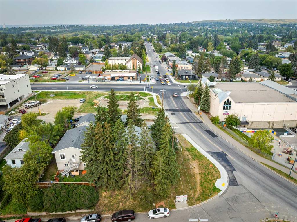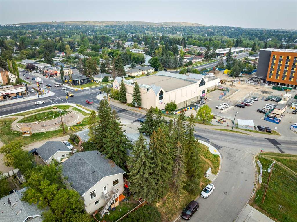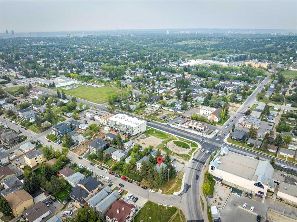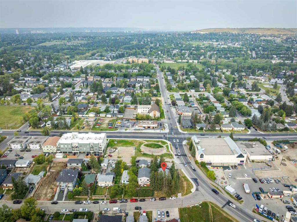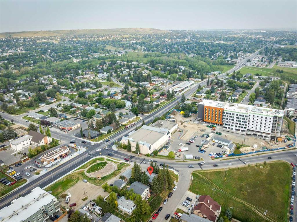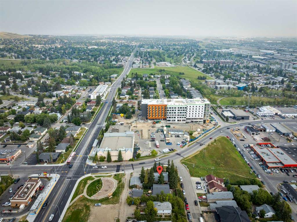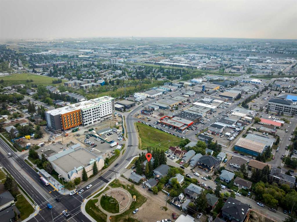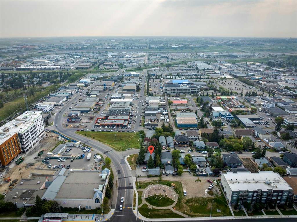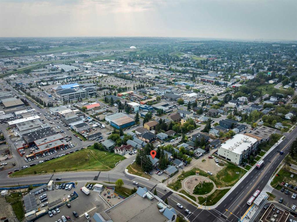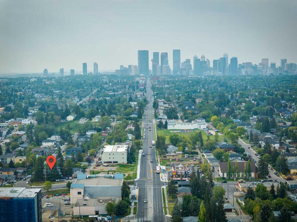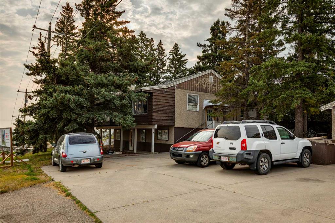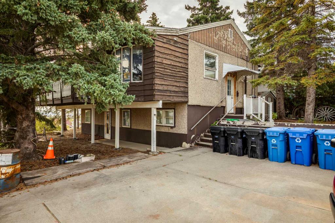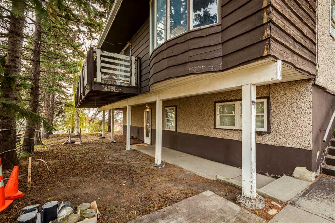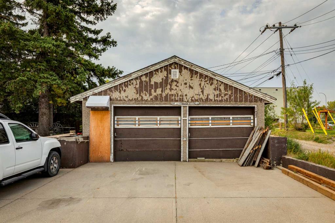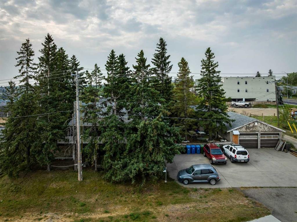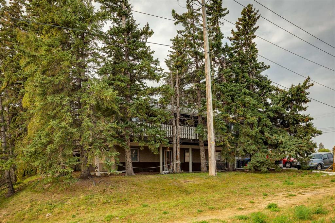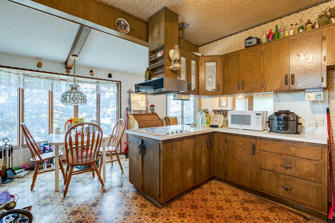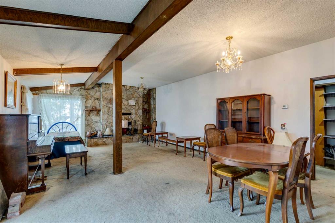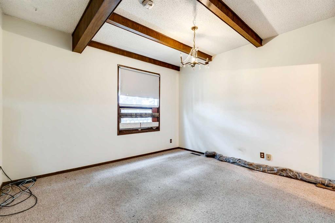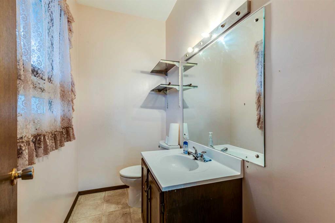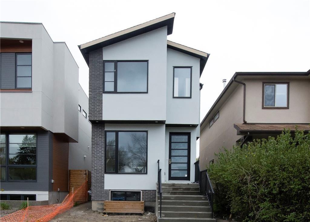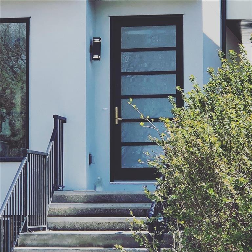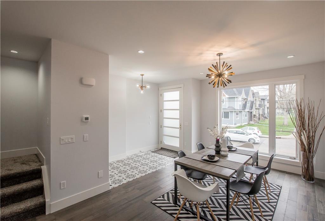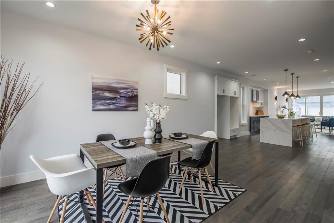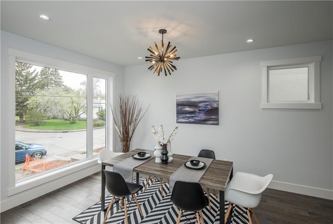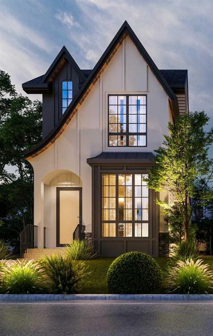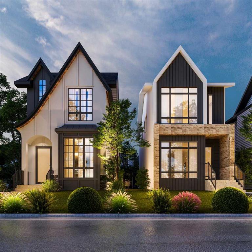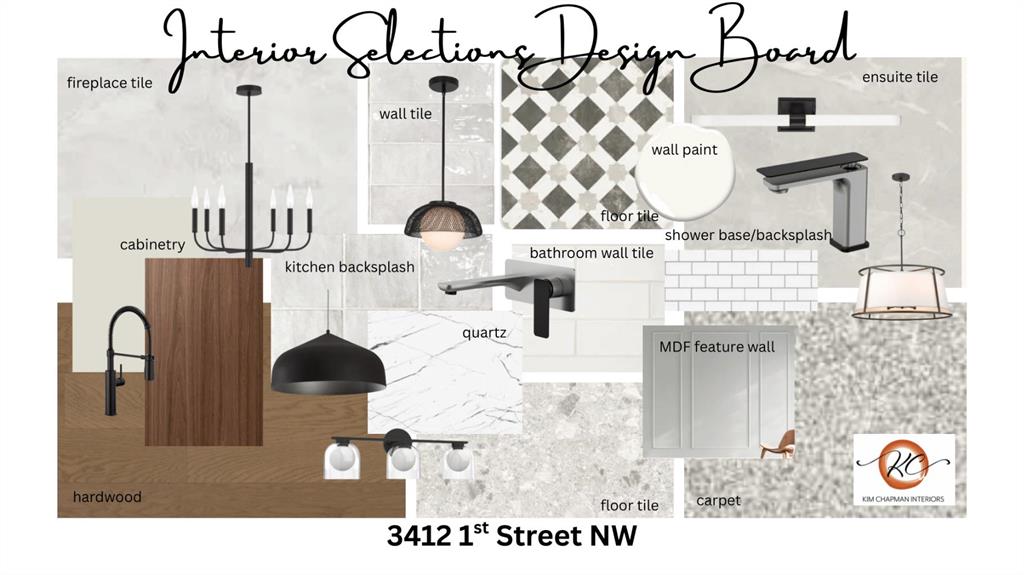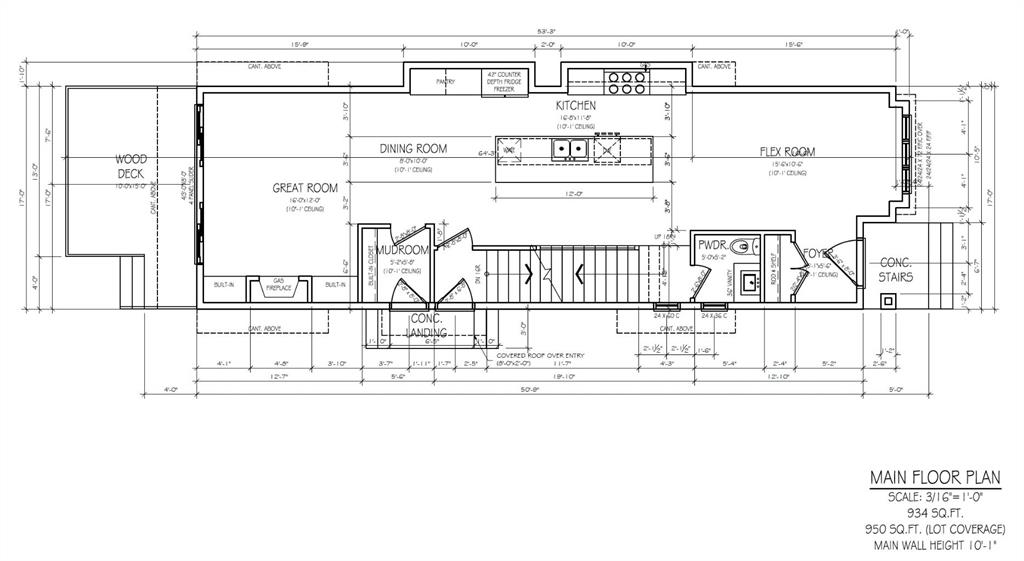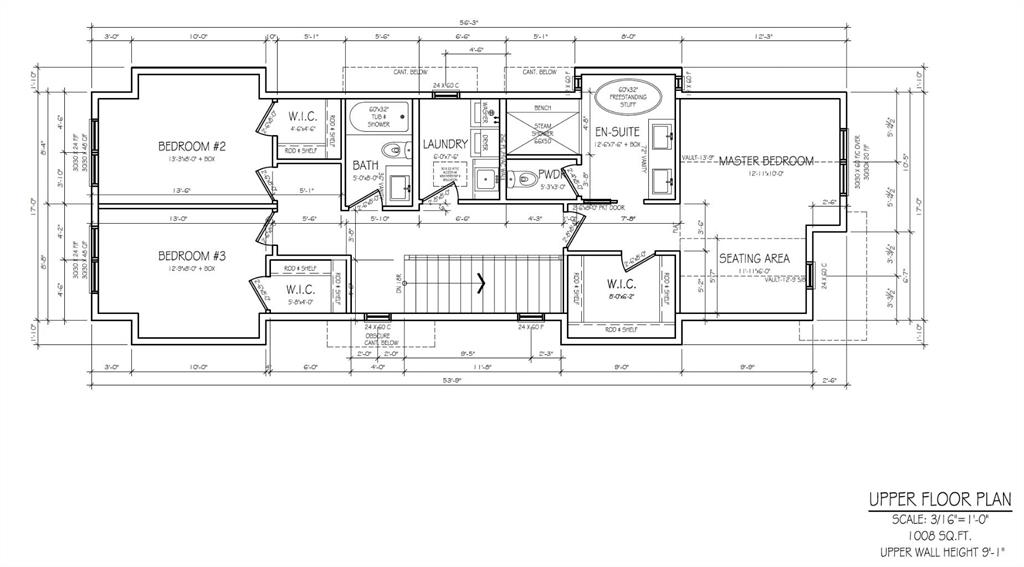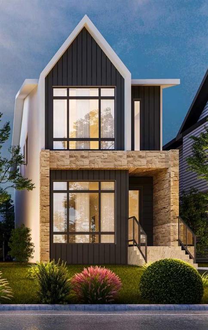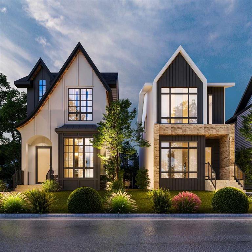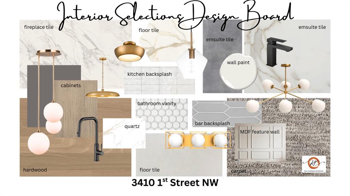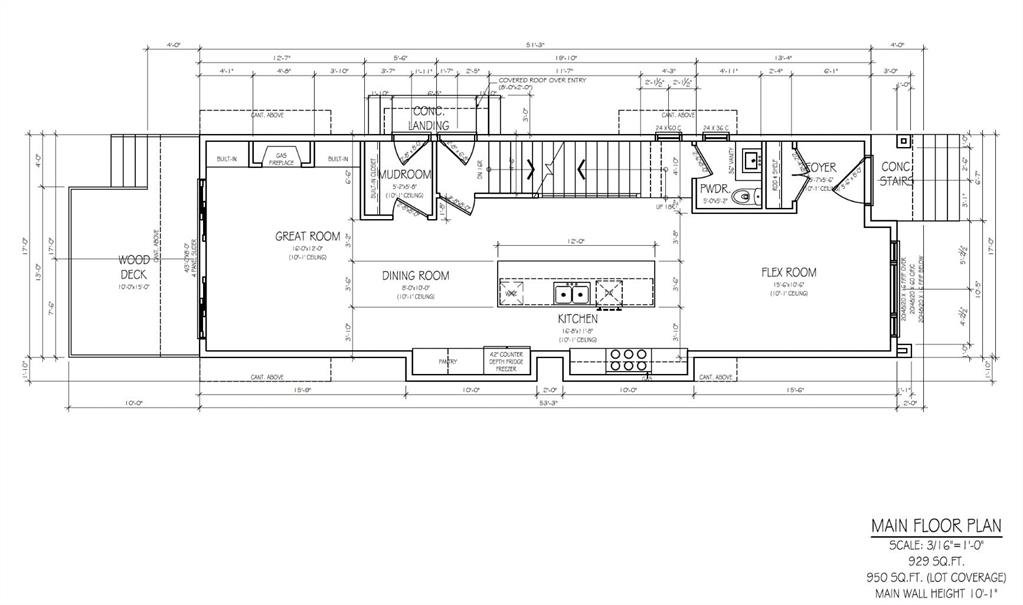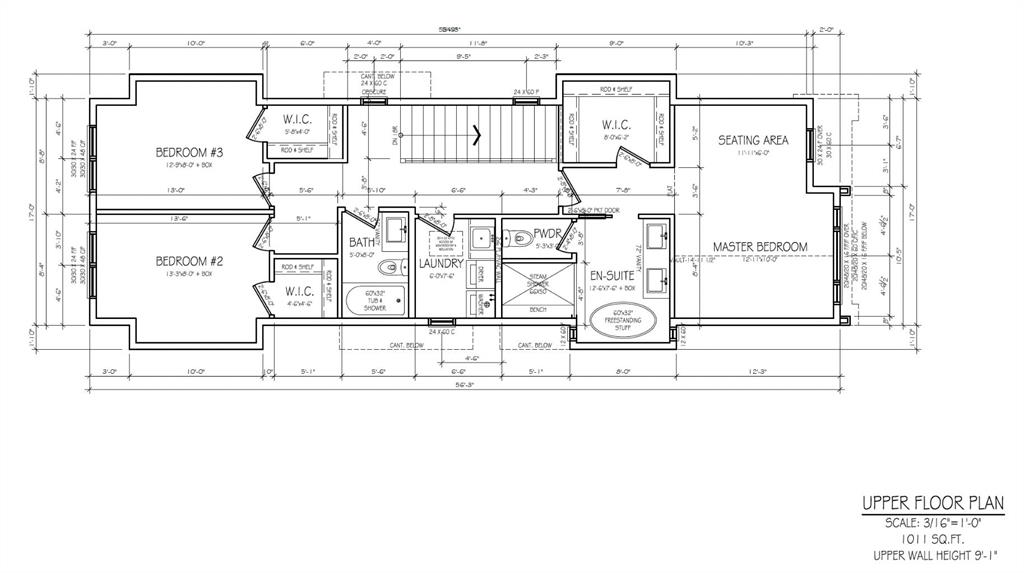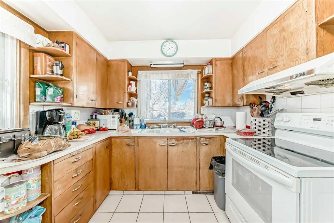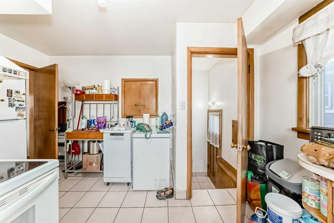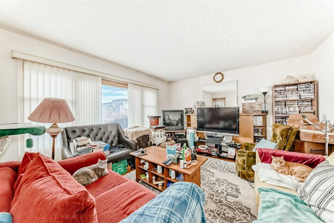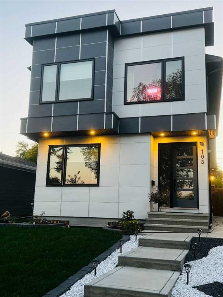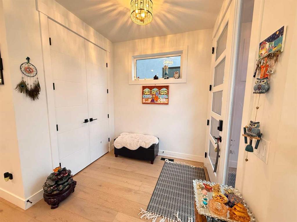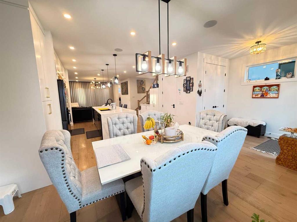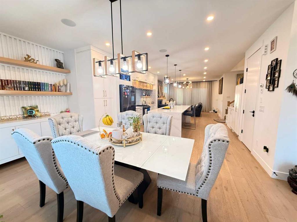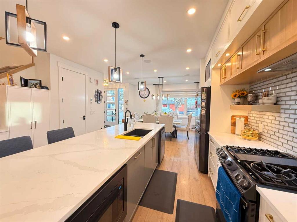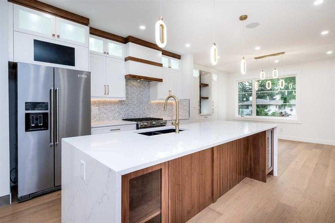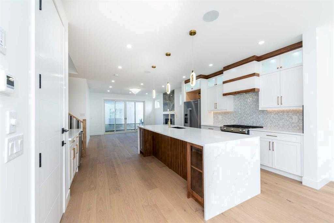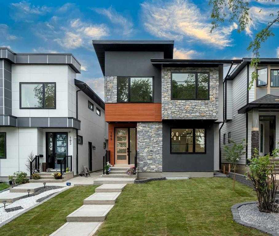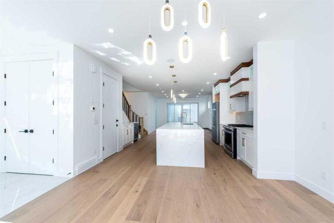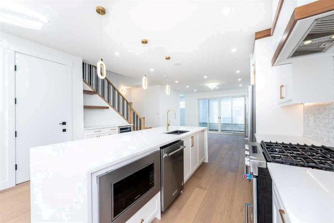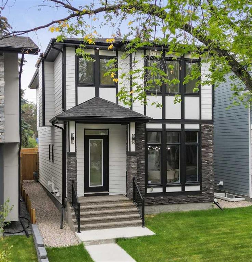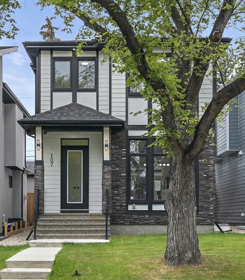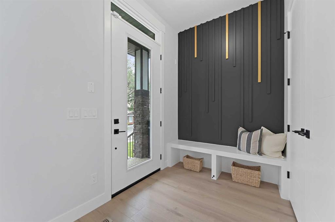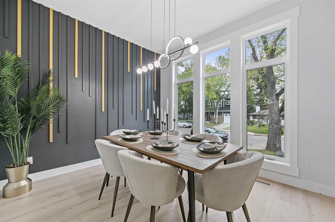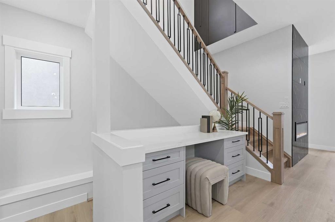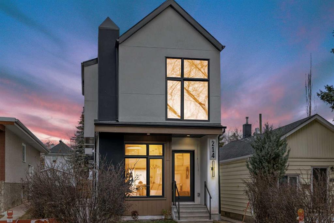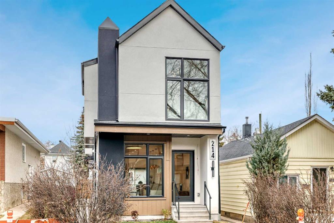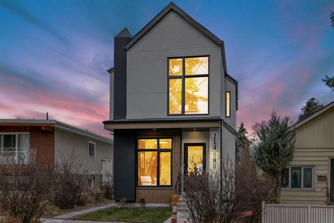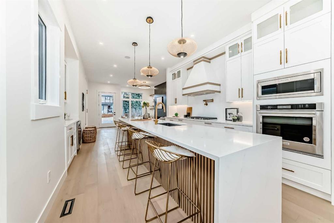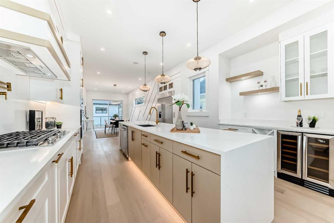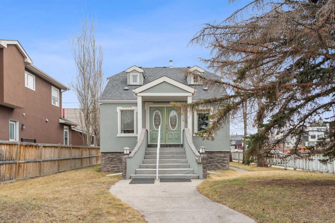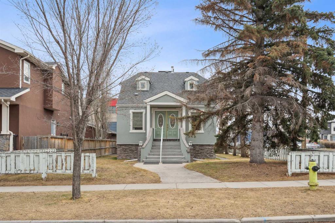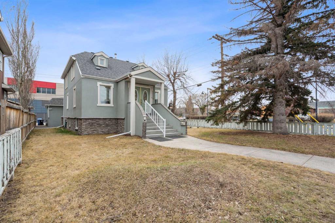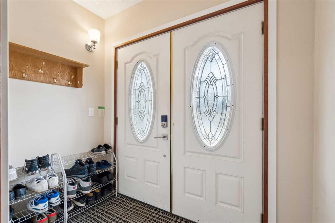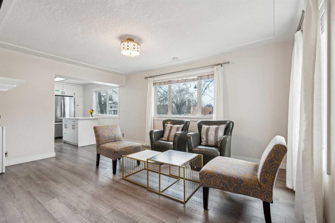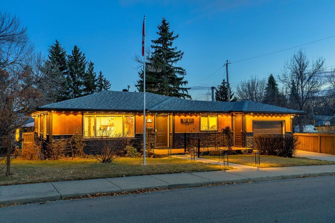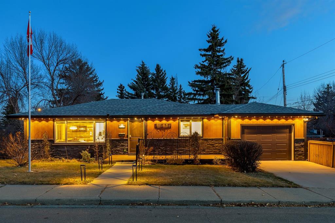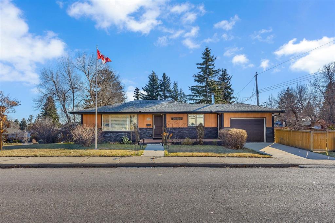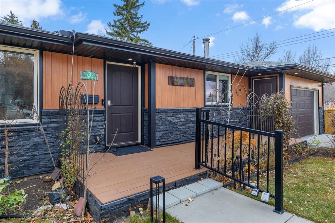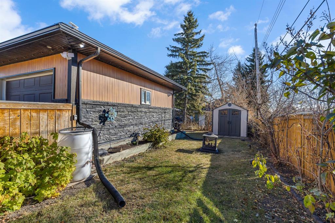107 40 Avenue NE
Calgary T2E2M6
MLS® Number: A2256063
$ 999,900
4
BEDROOMS
3 + 1
BATHROOMS
1,220
SQUARE FEET
1910
YEAR BUILT
Perfect for Builders and Investors! Situated in the inner city community of Highland Park, this property offers an excellent investment and development opportunity. Recently rezoned M-H1 allowing for a maximum of 8 storeys with commercial/retail option on the main floor. The lot measures 57' x 120' (Approx 6,840 sq ft). With some fixing up, the existing single family home would be excellent investment property. Currently offers a 2 bedroom unit on the main floor with 2 units in the basement, a 1 bedroom and a studio. Located a block of Centre Street and the BRT 301 (future green line C-Train). Close to all amenities, schools, shopping and restaurants. Great location for investment properties. Call for more information.
| COMMUNITY | Highland Park |
| PROPERTY TYPE | Detached |
| BUILDING TYPE | House |
| STYLE | Bungalow |
| YEAR BUILT | 1910 |
| SQUARE FOOTAGE | 1,220 |
| BEDROOMS | 4 |
| BATHROOMS | 4.00 |
| BASEMENT | Full |
| AMENITIES | |
| APPLIANCES | None, See Remarks |
| COOLING | None |
| FIREPLACE | Gas, Living Room, Masonry, Raised Hearth |
| FLOORING | Carpet, Linoleum |
| HEATING | Forced Air |
| LAUNDRY | In Basement |
| LOT FEATURES | Back Lane, Back Yard, Backs on to Park/Green Space, Corner Lot, Rectangular Lot, Sloped, Treed |
| PARKING | Double Garage Detached, Driveway, Off Street, Paved |
| RESTRICTIONS | Airspace Restriction |
| ROOF | Asphalt Shingle |
| TITLE | Fee Simple |
| BROKER | Royal LePage Benchmark |
| ROOMS | DIMENSIONS (m) | LEVEL |
|---|---|---|
| 3pc Ensuite bath | 0`0" x 0`0" | Lower |
| 4pc Bathroom | 0`0" x 0`0" | Lower |
| Bedroom | 9`1" x 12`0" | Lower |
| Bedroom | 12`4" x 11`3" | Lower |
| Kitchen | 9`4" x 13`1" | Lower |
| Game Room | 12`11" x 13`3" | Lower |
| Furnace/Utility Room | 9`4" x 10`9" | Lower |
| 2pc Ensuite bath | 0`0" x 0`0" | Main |
| 4pc Bathroom | 0`0" x 0`0" | Main |
| Bedroom | 9`11" x 8`7" | Main |
| Breakfast Nook | 7`4" x 13`11" | Main |
| Kitchen | 9`11" x 13`6" | Main |
| Living Room | 16`1" x 25`6" | Main |
| Bedroom - Primary | 13`1" x 18`7" | Main |

