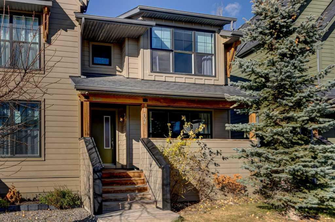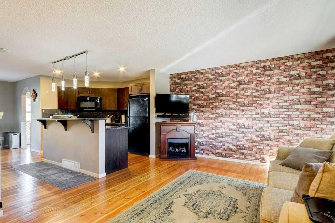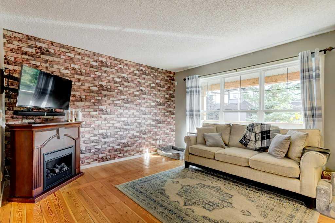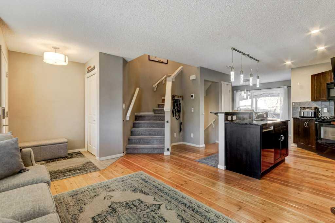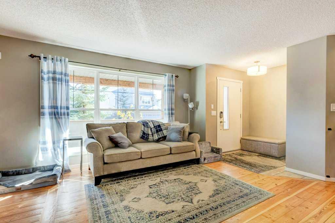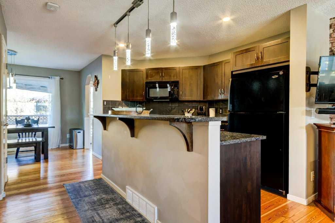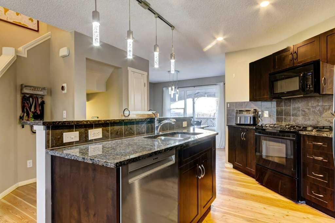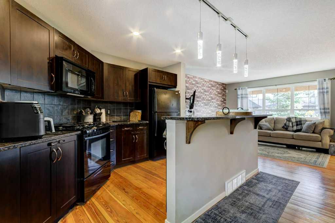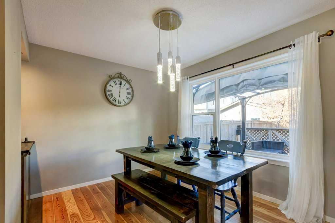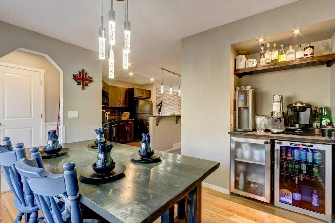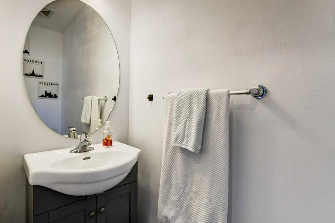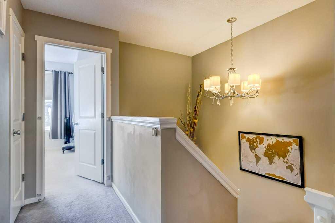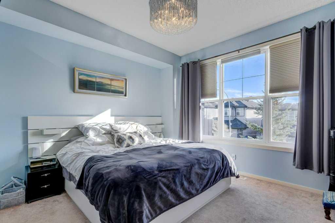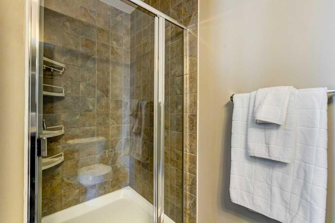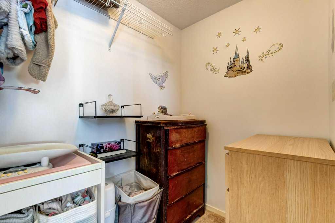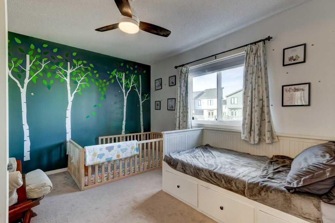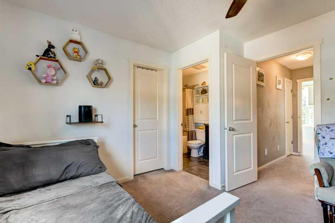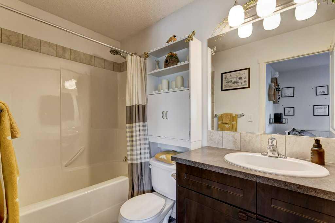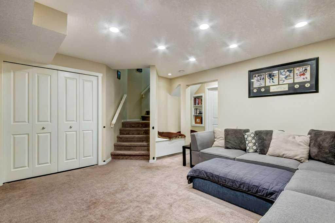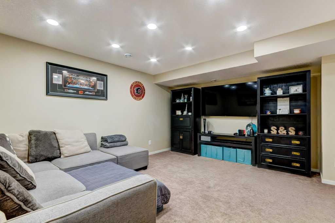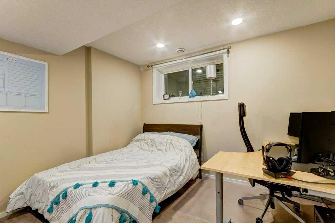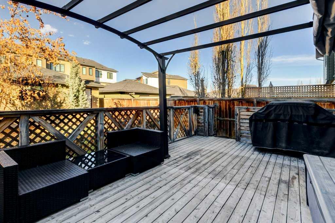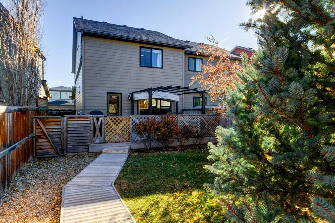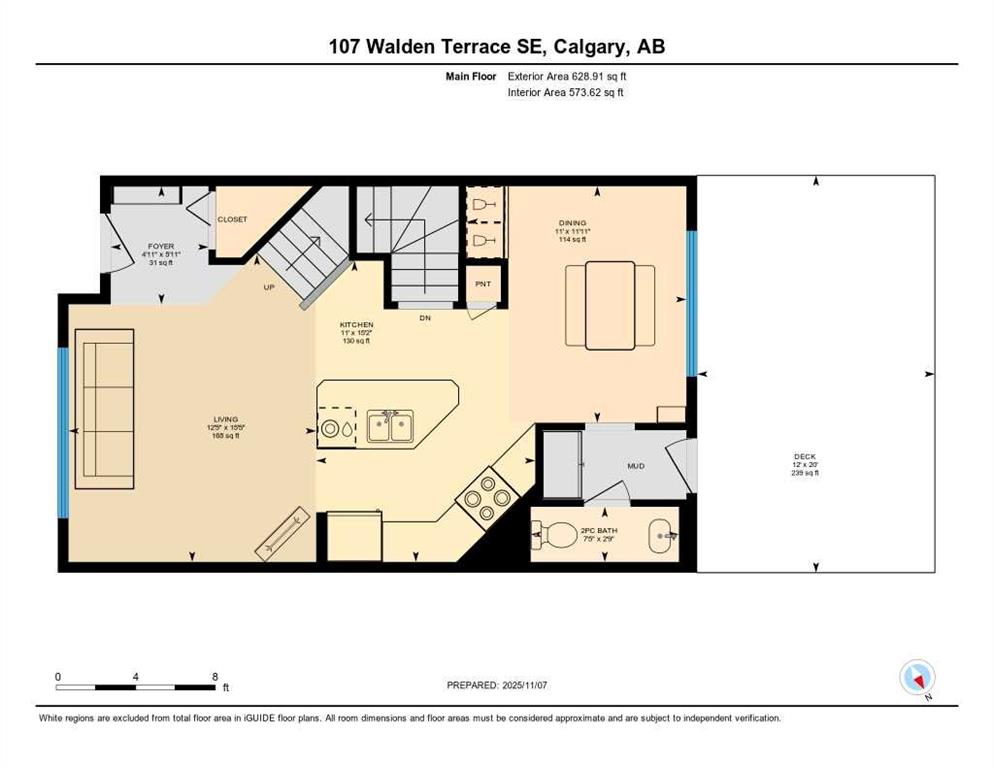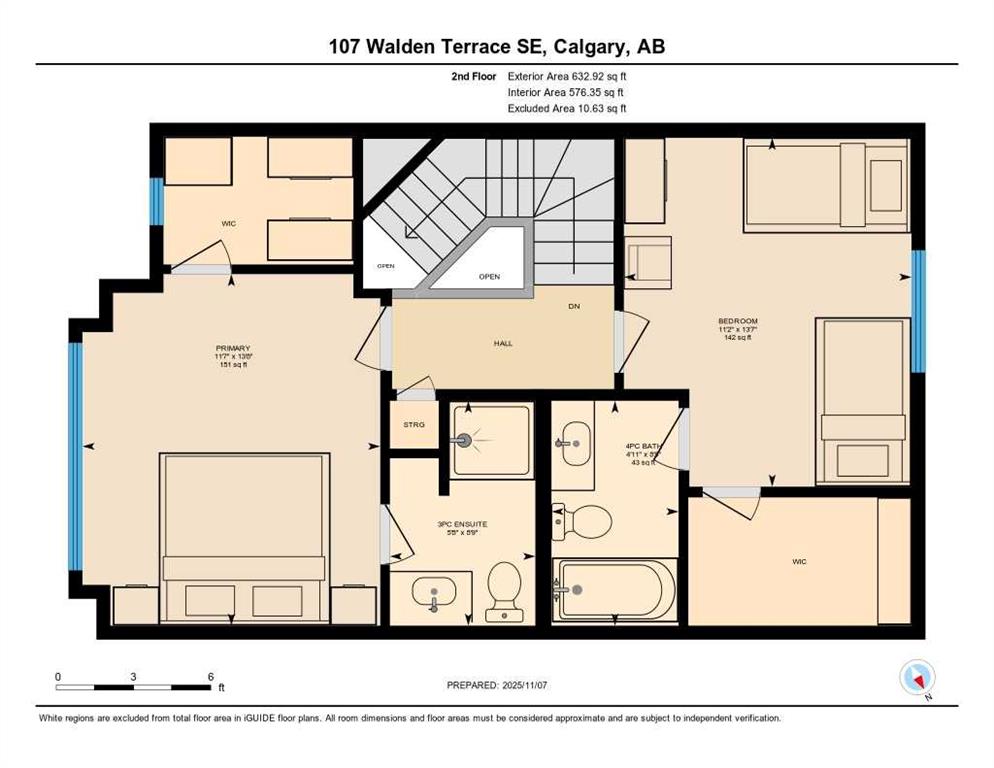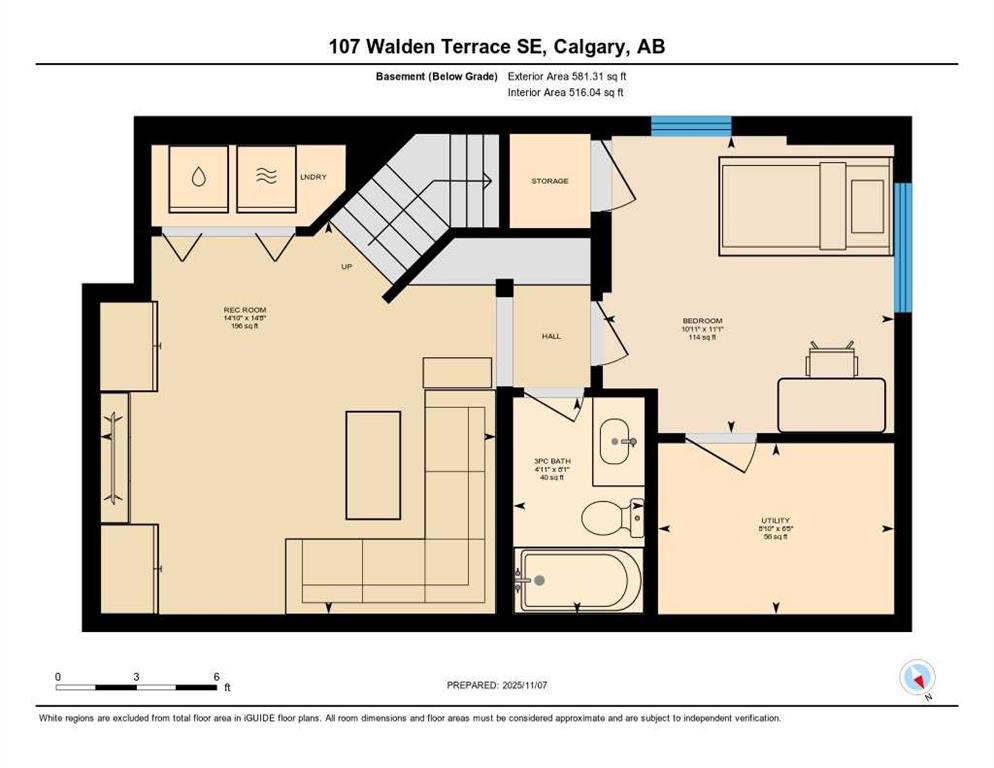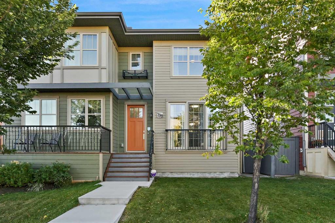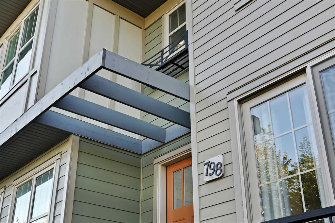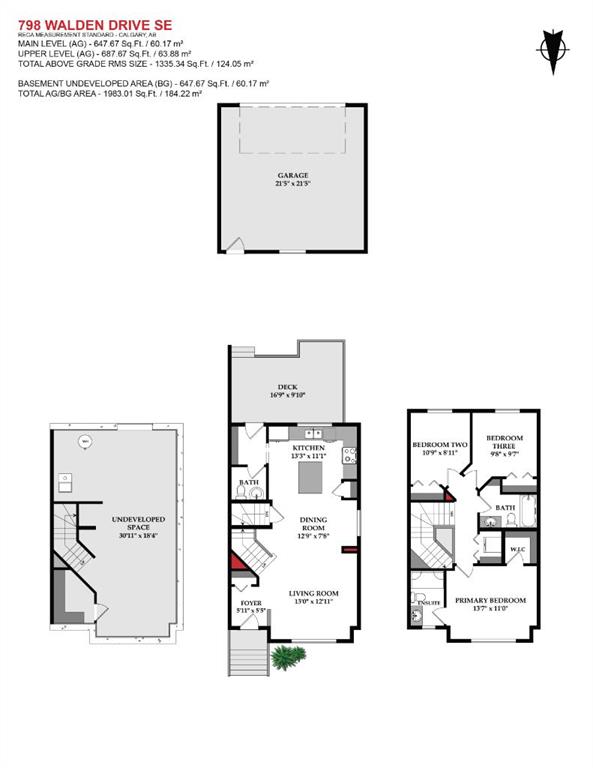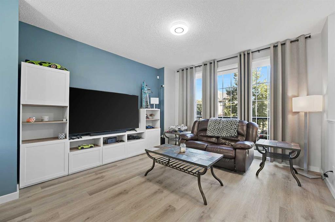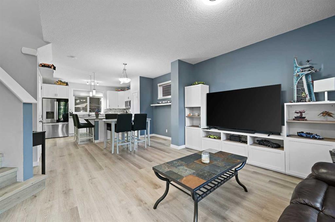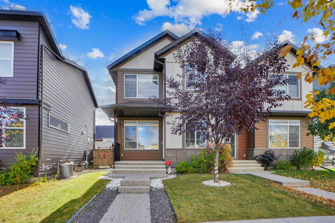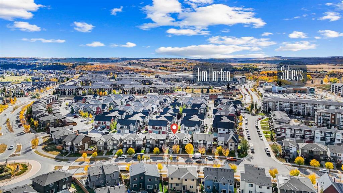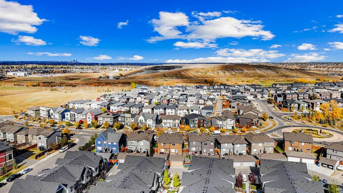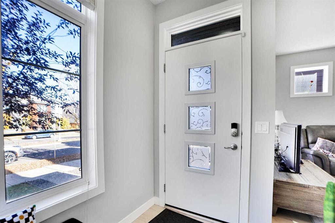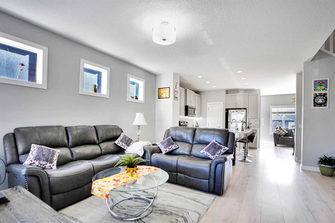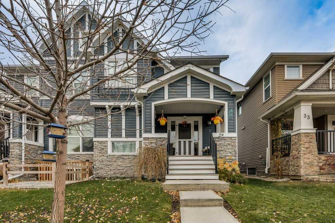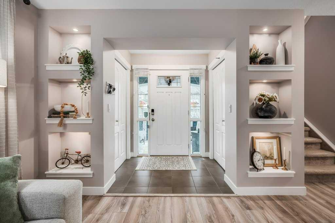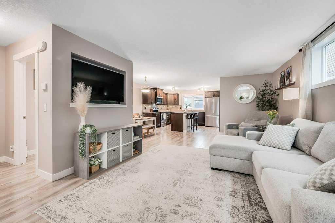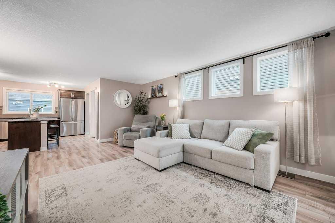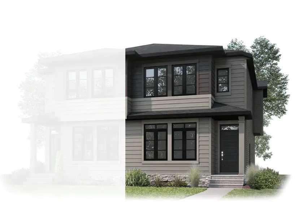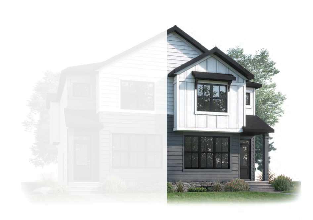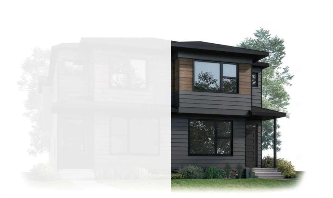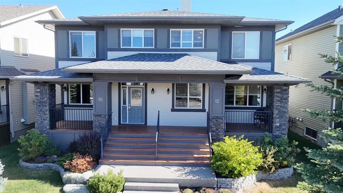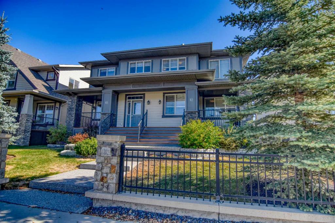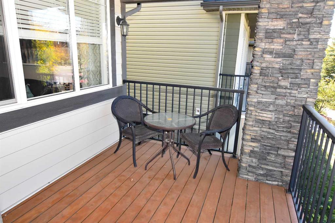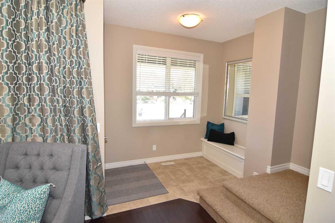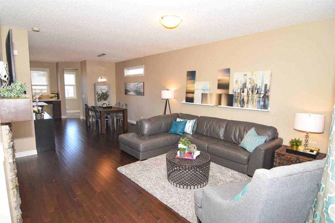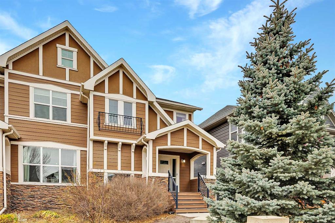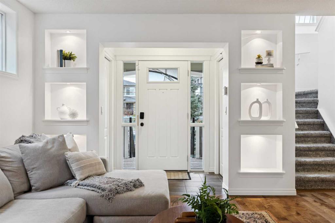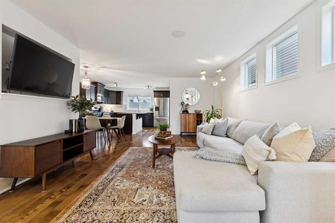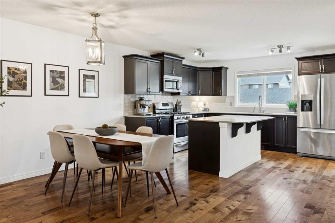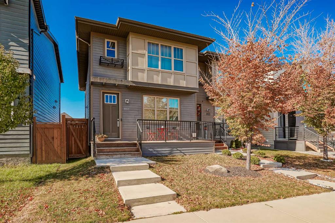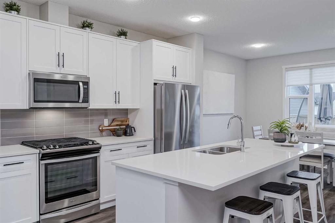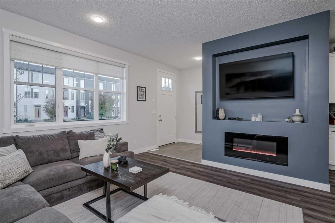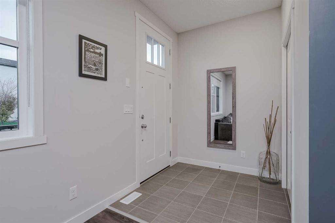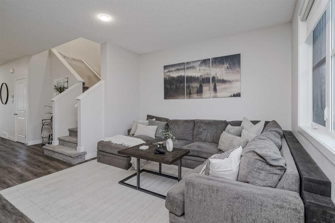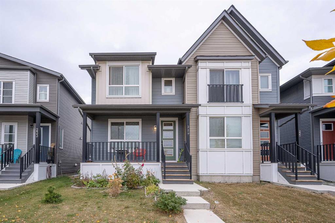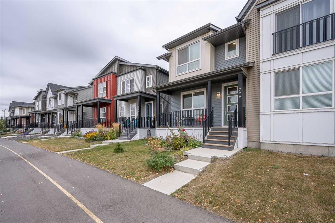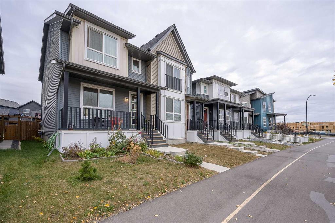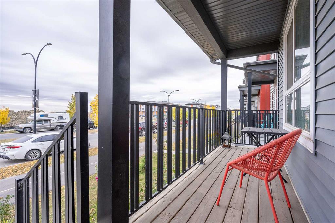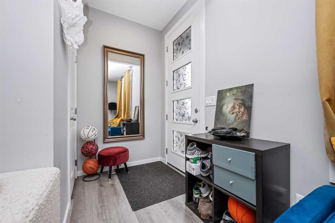107 Walden Terrace SE
Calgary T2X 0P5
MLS® Number: A2269612
$ 524,900
3
BEDROOMS
3 + 1
BATHROOMS
1,262
SQUARE FEET
2010
YEAR BUILT
Modern comfort meets everyday functionality in this thoughtfully designed Walden home equipped with smart technology and a stylish layout perfect for today’s lifestyle. Control lighting and temperature with ease using the Lutron lighting system and Nest Smart Home integration, including 3 outdoor surveillance cameras and 3 Nest smoke and CO detectors for peace of mind. Warm reclaimed fir hardwood floors span the main level, creating a welcoming flow through the bright living room highlighted by an oversized front window and a feature wall that adds character and charm. The kitchen is a chef’s delight with a gas stove, granite counters, a raised breakfast bar and rich cabinetry, while pendant lighting adds a modern touch. A well-sized dining area encourages entertaining and includes a convenient beverage bar complete with a wine fridge, open shelving and built-in blender perfect for morning coffees, smoothies or evening cocktails. Upstairs, a rare dual primary design provides exceptional flexibility, with each bedroom featuring a walk-in closet and its own private ensuite, ideal for roommates, guests or a growing family. The finished basement extends the living space with a generous recreation area for movie nights or playtime, a 3rd bedroom and a full 4-piece bathroom for added convenience. Outdoor living is equally inviting with a covered front porch for sunny morning coffees and a large back deck with gazebo, outdoor speakers and fenced yard, perfect for gatherings or relaxing evenings. A dog run keeps the grass pristine, while a wood walkway surrounded by mature landscaping leads to the double detached garage. Just a short 9-minute walk to the Gates of Walden shops, restaurants and services, with easy access to transit and Macleod Trail. Surrounded by greenspaces, parks and scenic walking paths, this move-in ready home blends smart living, comfort and community charm in one exceptional package.
| COMMUNITY | Walden |
| PROPERTY TYPE | Semi Detached (Half Duplex) |
| BUILDING TYPE | Duplex |
| STYLE | 2 Storey, Side by Side |
| YEAR BUILT | 2010 |
| SQUARE FOOTAGE | 1,262 |
| BEDROOMS | 3 |
| BATHROOMS | 4.00 |
| BASEMENT | Full |
| AMENITIES | |
| APPLIANCES | Dishwasher, Garage Control(s), Gas Stove, Microwave Hood Fan, Refrigerator, Washer/Dryer, Window Coverings, Wine Refrigerator |
| COOLING | None |
| FIREPLACE | N/A |
| FLOORING | Carpet, Hardwood, Tile |
| HEATING | Forced Air, Natural Gas |
| LAUNDRY | In Basement |
| LOT FEATURES | Back Lane, Back Yard, Dog Run Fenced In, Garden, Gazebo, Landscaped |
| PARKING | Double Garage Detached |
| RESTRICTIONS | Restrictive Covenant |
| ROOF | Asphalt Shingle |
| TITLE | Fee Simple |
| BROKER | RE/MAX Landan Real Estate |
| ROOMS | DIMENSIONS (m) | LEVEL |
|---|---|---|
| Game Room | 14`8" x 14`10" | Basement |
| Furnace/Utility Room | 6`5" x 8`10" | Basement |
| Bedroom | 11`1" x 10`11" | Basement |
| 4pc Bathroom | 8`1" x 4`11" | Basement |
| Foyer | 5`11" x 4`11" | Main |
| Living Room | 15`5" x 12`5" | Main |
| Kitchen | 15`2" x 11`0" | Main |
| 2pc Bathroom | 2`9" x 7`5" | Main |
| 3pc Ensuite bath | 8`9" x 5`8" | Upper |
| 4pc Ensuite bath | 8`9" x 4`11" | Upper |
| Bedroom - Primary | 13`8" x 11`7" | Upper |
| Bedroom | 13`7" x 11`2" | Upper |

