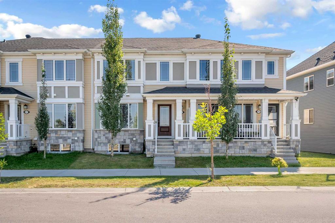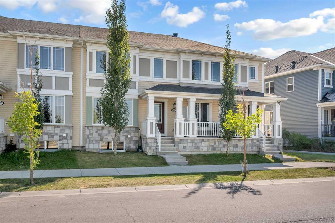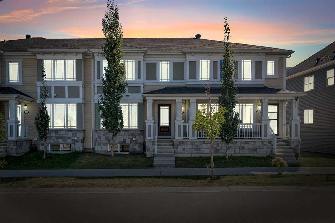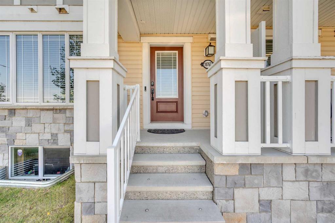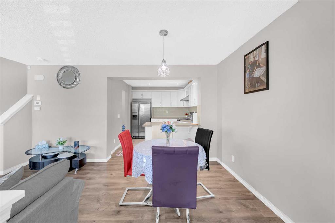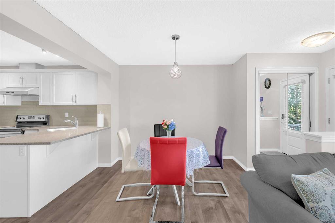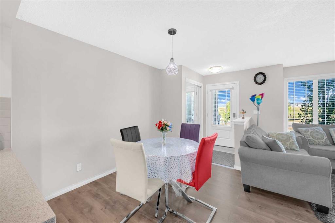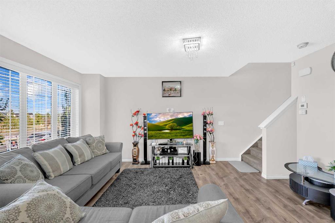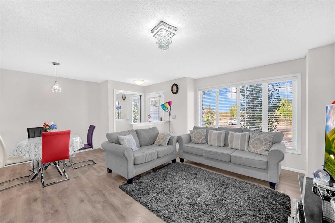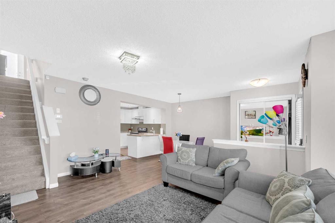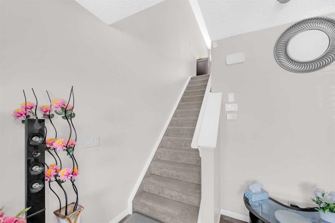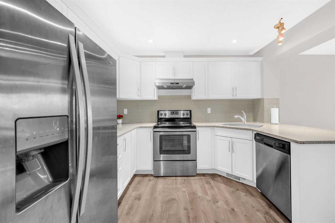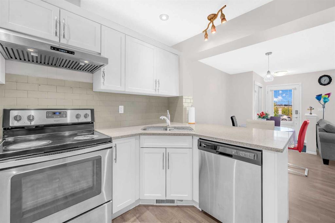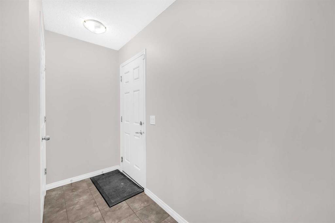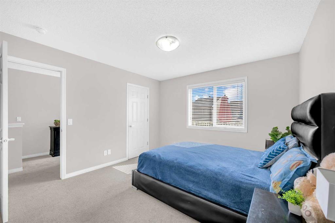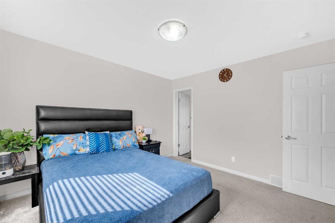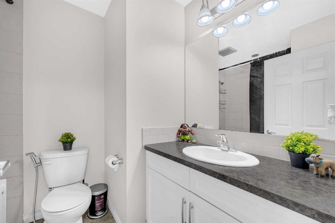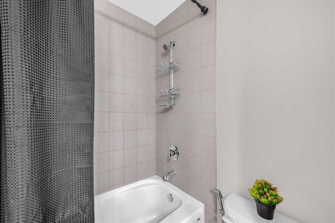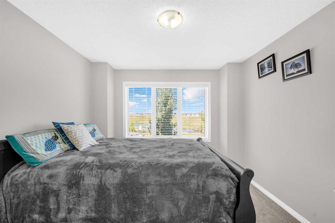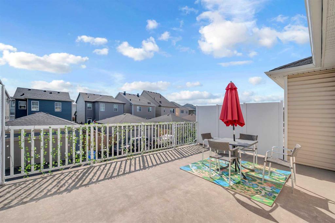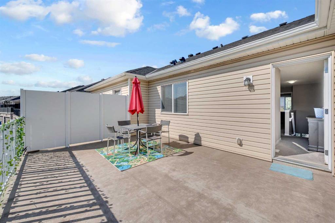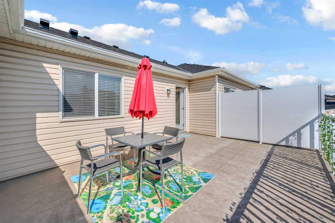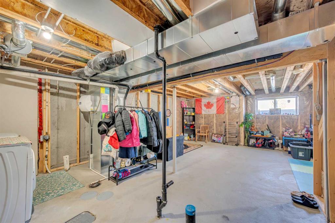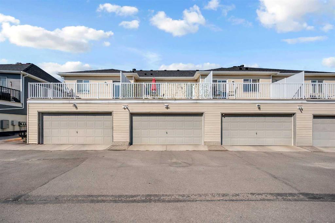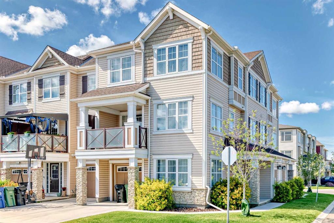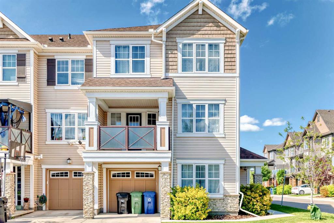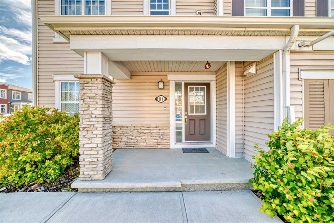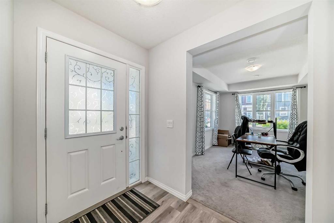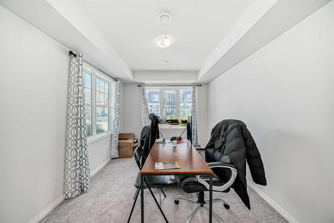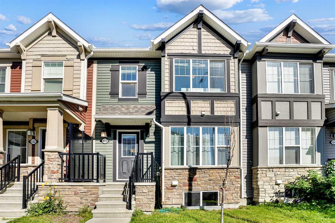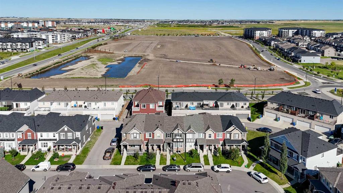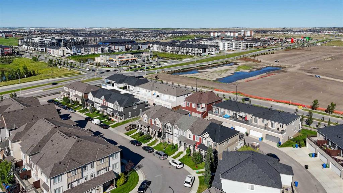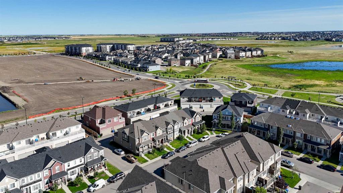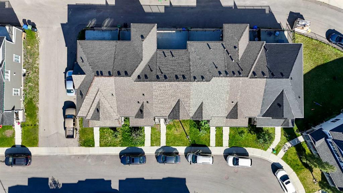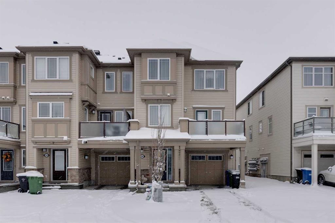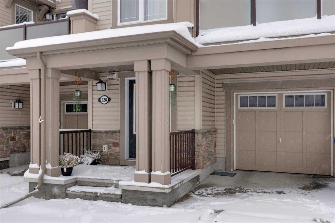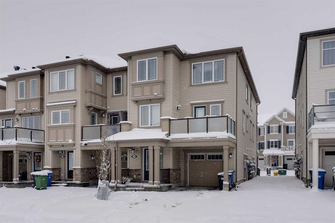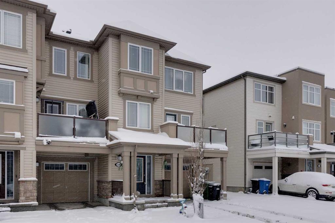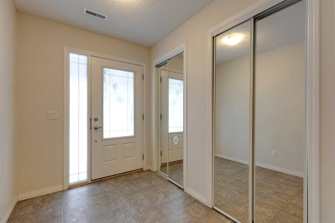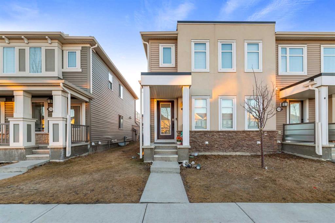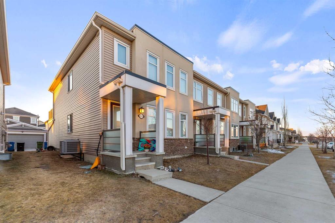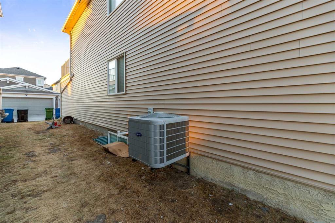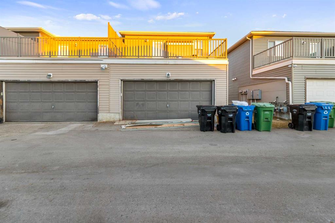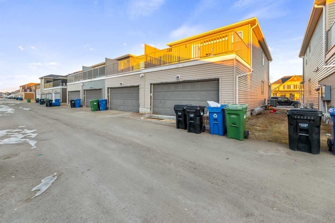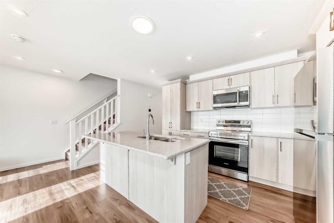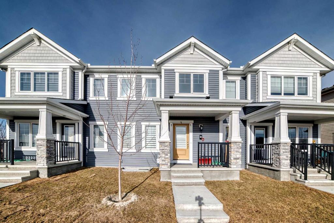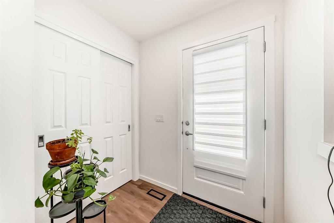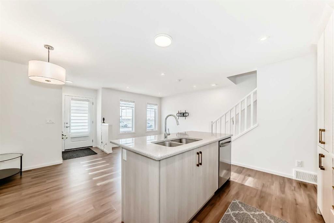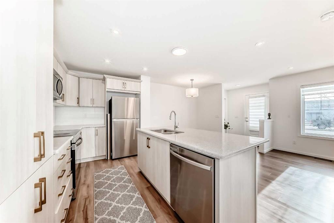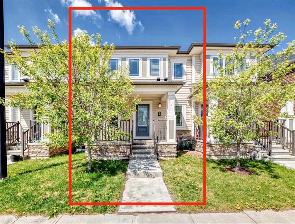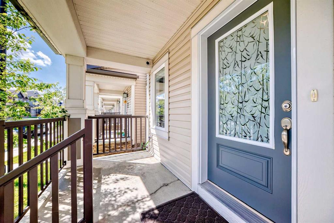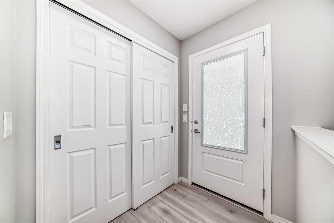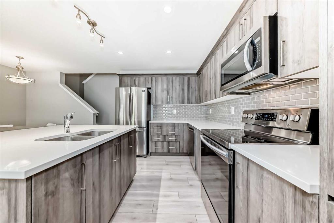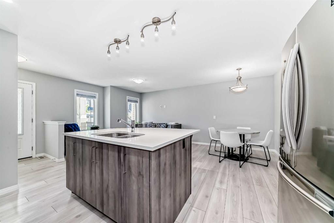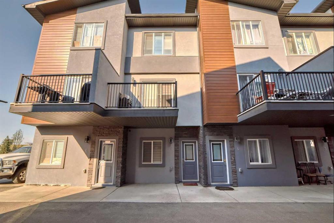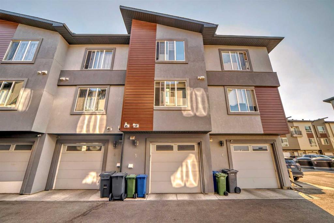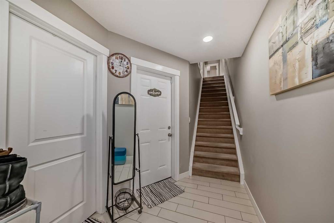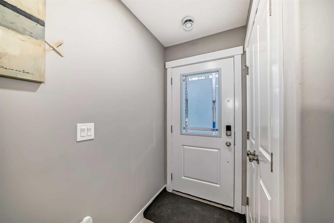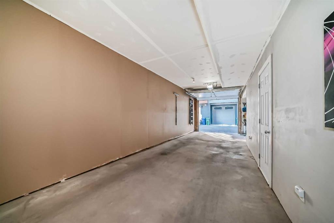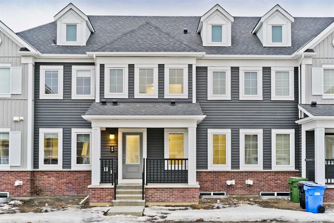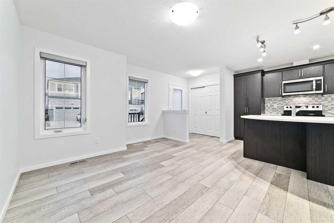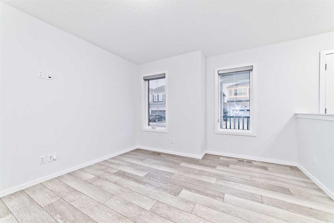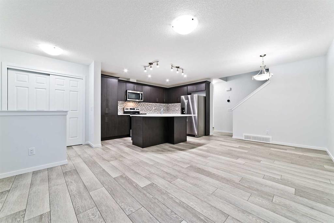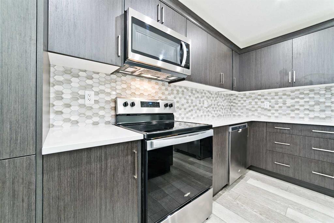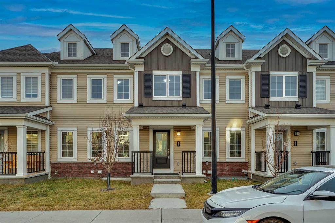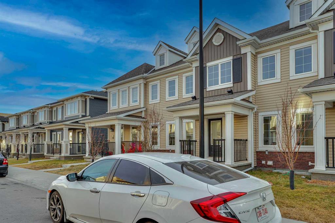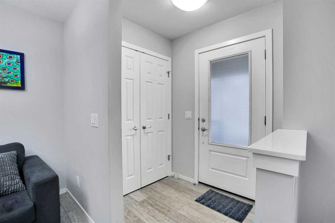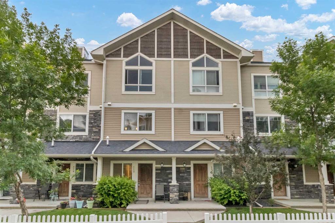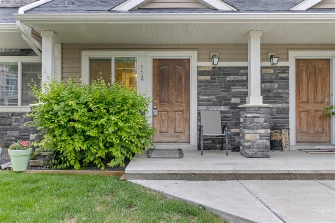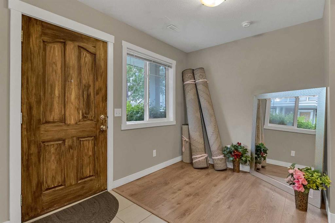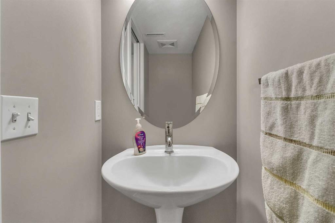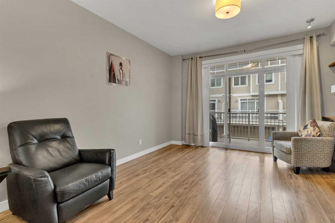10767 Cityscape Drive NE
Calgary T3N 0S2
MLS® Number: A2271792
$ 465,000
3
BEDROOMS
2 + 1
BATHROOMS
1,294
SQUARE FEET
2016
YEAR BUILT
POND VIEW!! NO CONDO FEES!! Rare finding FREE HOLD TOWNHOUSE!! Welcome to this stunning 3-bedroom, 2.5-bath bare land townhouse in the dynamic and growing community of Cityscape NE Calgary—featuring NO condo or HOA fees! Perfectly positioned directly across from a serene stormwater pond with no homes in front, this property offers unobstructed views and added privacy. Step inside to a bright, open-concept layout designed for both style and functionality. The spacious living room welcomes you with large windows that fill the space with natural light. Flowing seamlessly into the cozy dining area, this open design makes entertaining a breeze. Corner Beautiful kitchen. Heading upstairs, you’ll find a primary bedroom complete with a walk-in closet and a sleek 3-piece ensuite. Two additional bedrooms and a full 4-piece bath provide plenty of space for children, guests, or even a home office. The unfinished basement offers endless possibilities to customize—whether you envision a recreation room, gym, or media space. Just steps away from shopping, parks, playgrounds, walking paths, and major roadways—making this the ideal location for convenience and lifestyle. connecting Major roads of Stoney trail, Deerfoot trail, country hills Blvd.
| COMMUNITY | Cityscape |
| PROPERTY TYPE | Row/Townhouse |
| BUILDING TYPE | Four Plex |
| STYLE | 2 Storey |
| YEAR BUILT | 2016 |
| SQUARE FOOTAGE | 1,294 |
| BEDROOMS | 3 |
| BATHROOMS | 3.00 |
| BASEMENT | Full |
| AMENITIES | |
| APPLIANCES | Dishwasher, Electric Stove, Range Hood, Refrigerator, Washer/Dryer |
| COOLING | None |
| FIREPLACE | N/A |
| FLOORING | Carpet, Ceramic Tile, Vinyl Plank |
| HEATING | Forced Air |
| LAUNDRY | In Basement |
| LOT FEATURES | Back Lane, Front Yard, Street Lighting |
| PARKING | Double Garage Attached |
| RESTRICTIONS | None Known |
| ROOF | Asphalt Shingle |
| TITLE | Fee Simple |
| BROKER | SkaiRise Realty |
| ROOMS | DIMENSIONS (m) | LEVEL |
|---|---|---|
| Living Room | 12`5" x 16`4" | Main |
| Kitchen | 9`6" x 10`5" | Main |
| Dining Room | 6`9" x 9`9" | Main |
| 2pc Bathroom | 5`6" x 4`7" | Main |
| Mud Room | 9`4" x 6`5" | Main |
| Bedroom - Primary | 11`7" x 12`2" | Upper |
| 4pc Bathroom | 6`7" x 7`10" | Upper |
| Bedroom | 10`9" x 10`7" | Upper |
| Bedroom | 11`8" x 12`7" | Upper |
| 3pc Ensuite bath | 4`10" x 8`10" | Upper |

