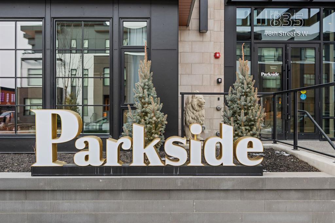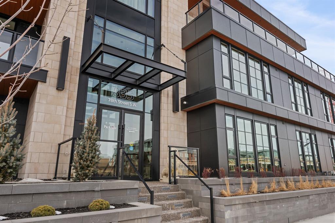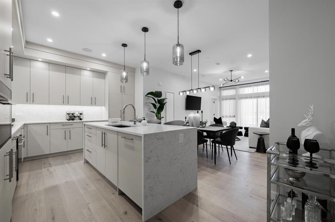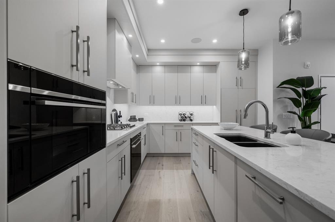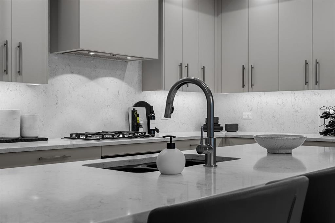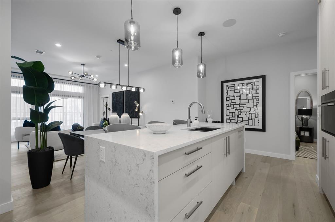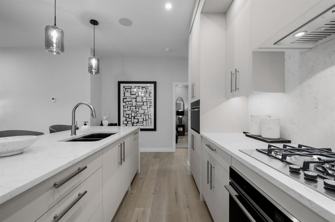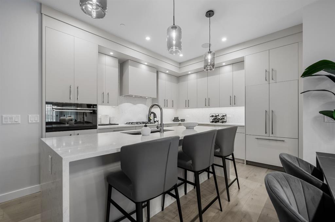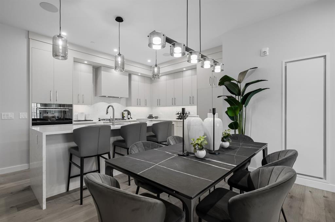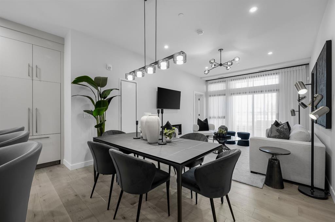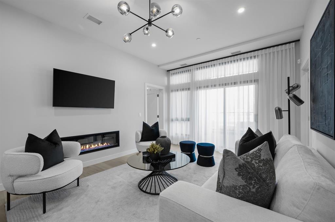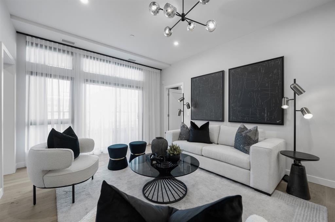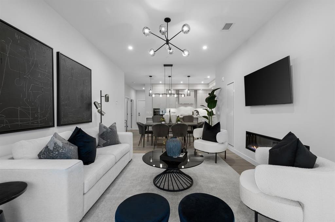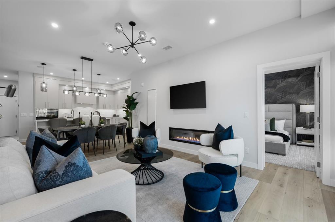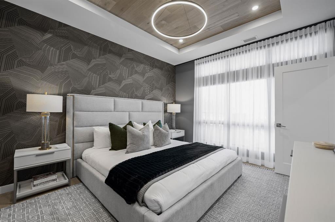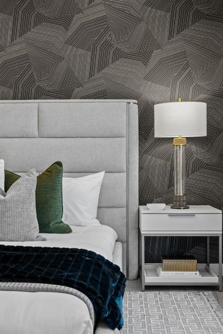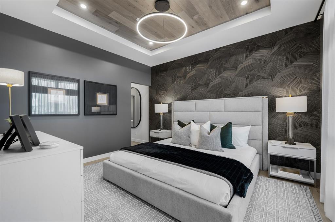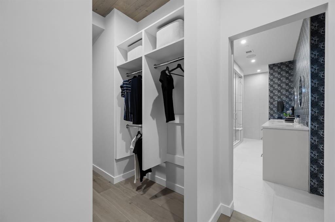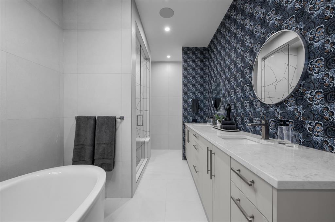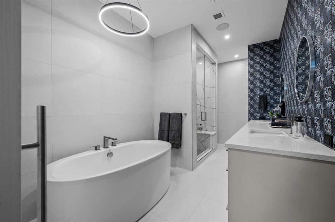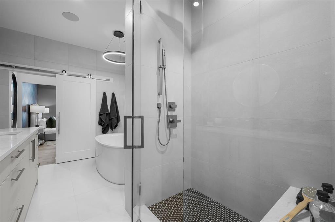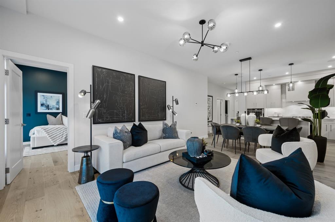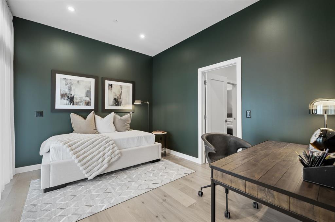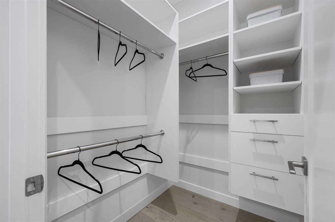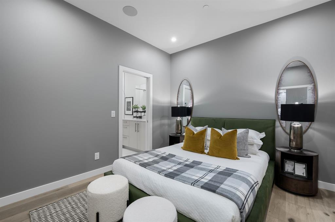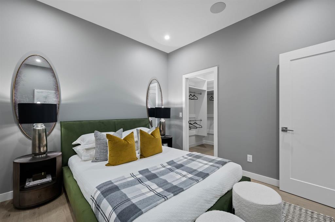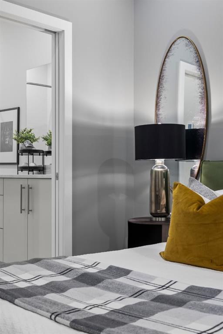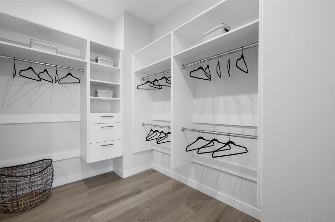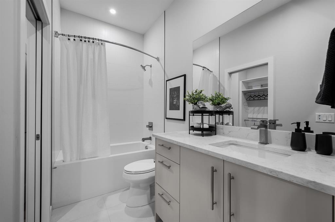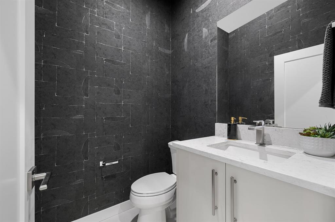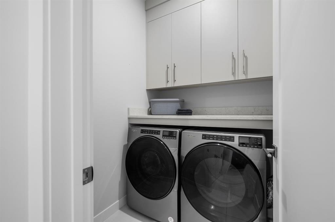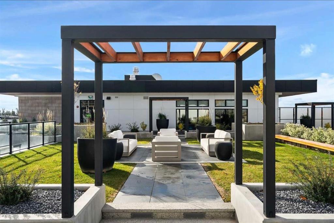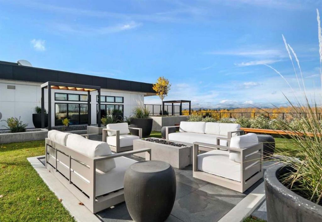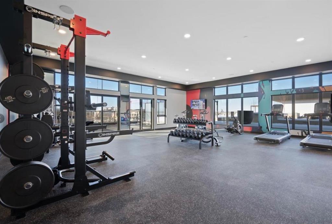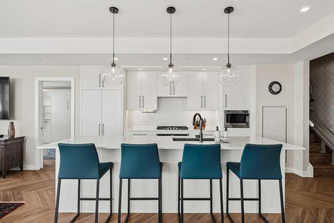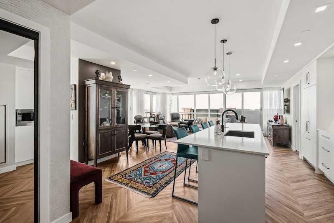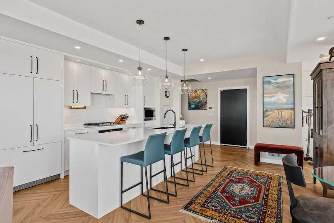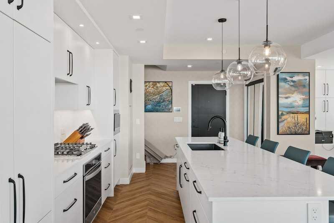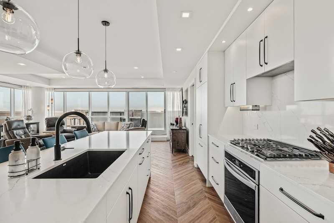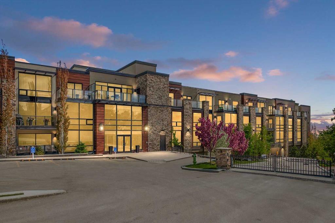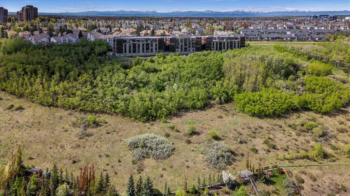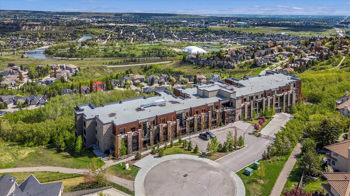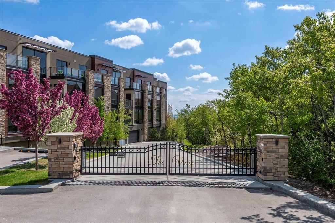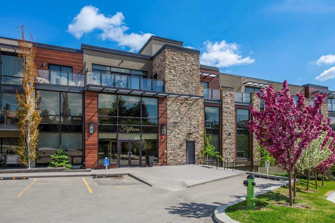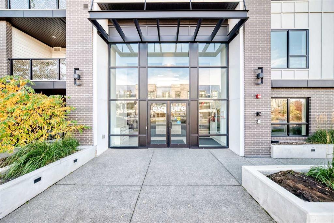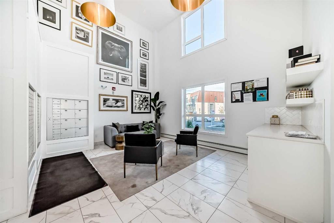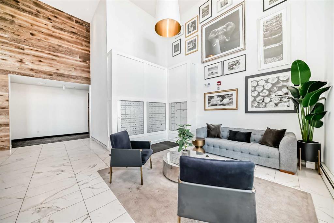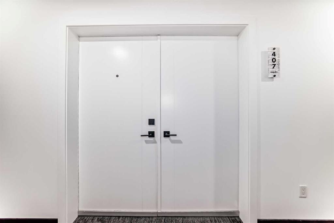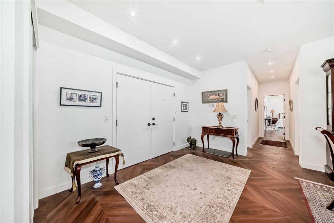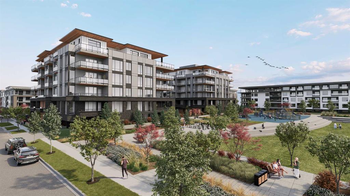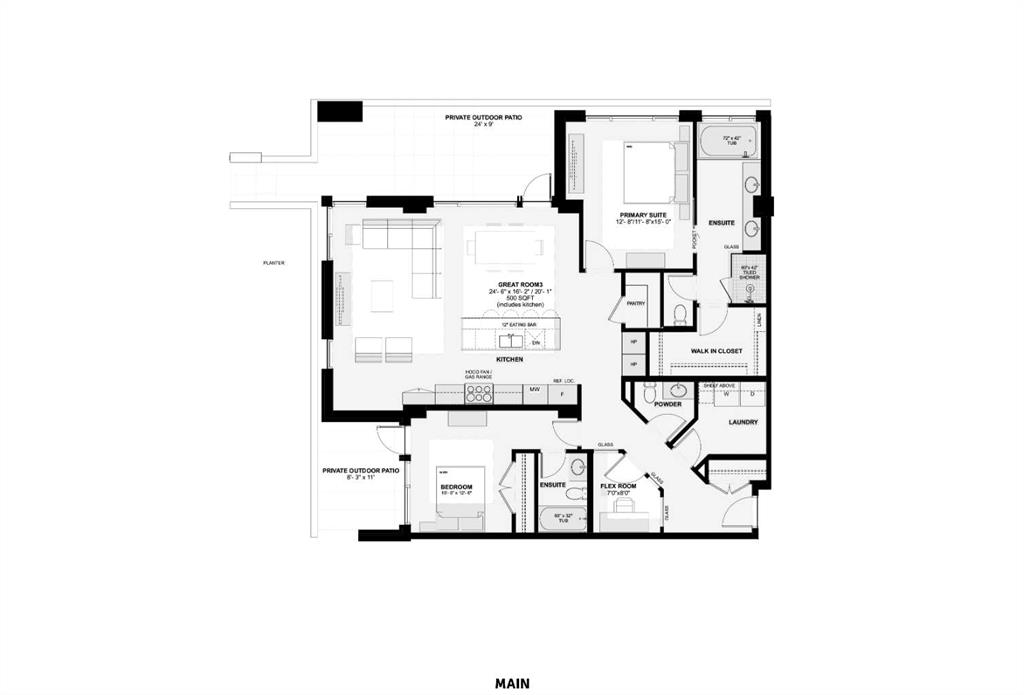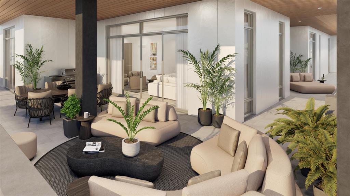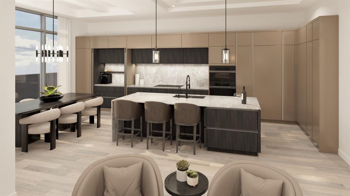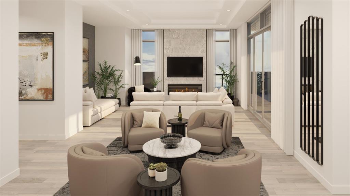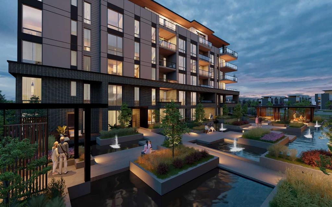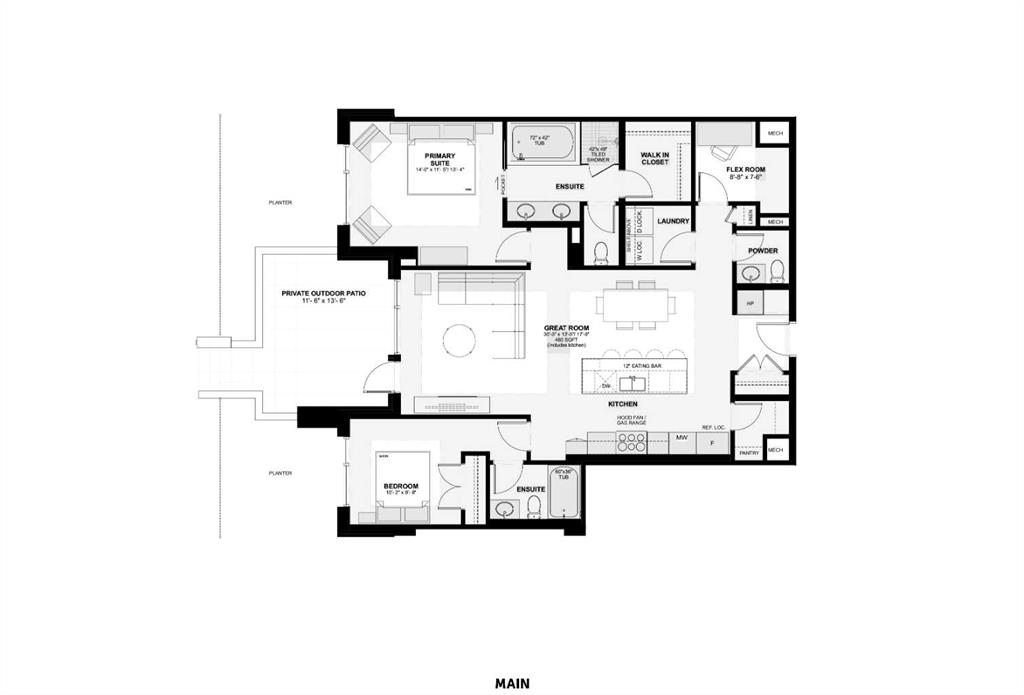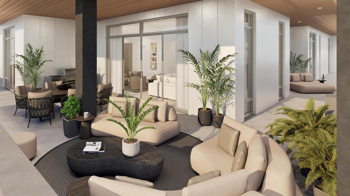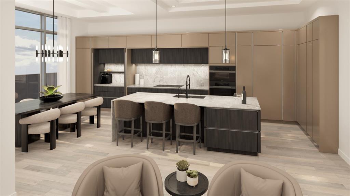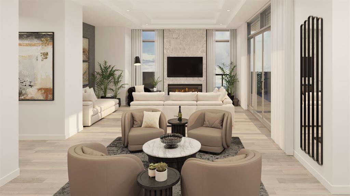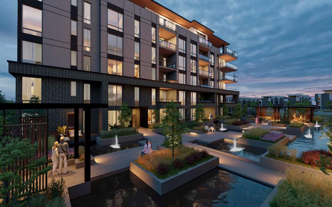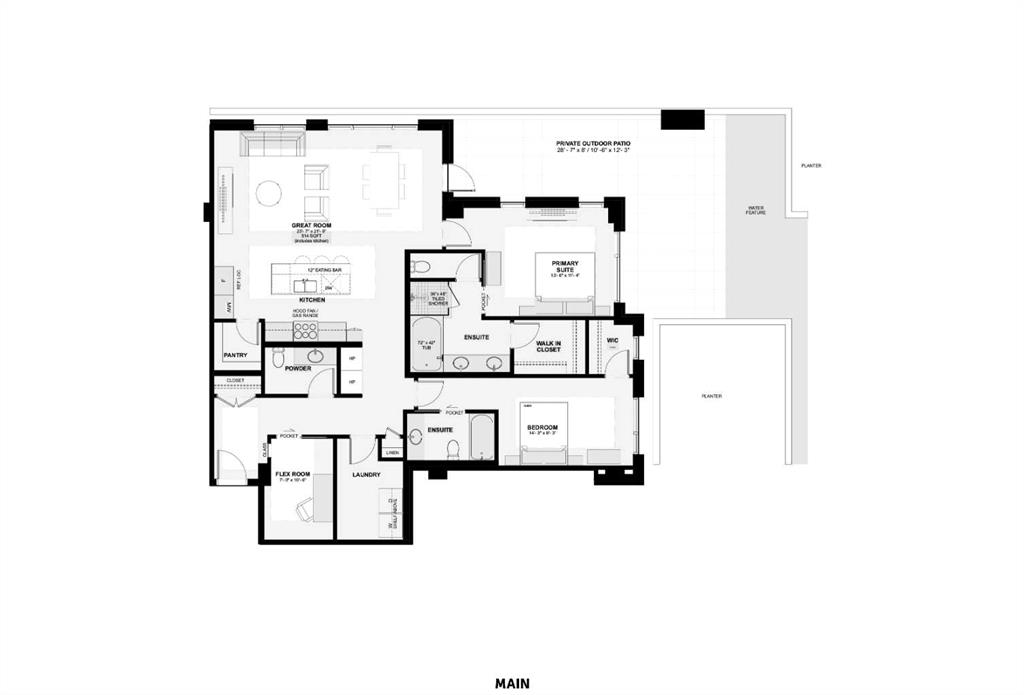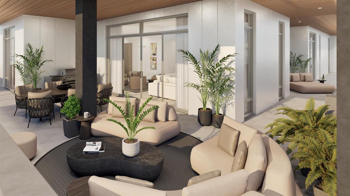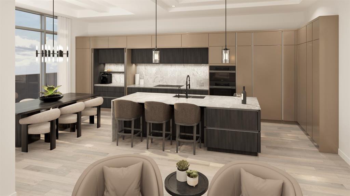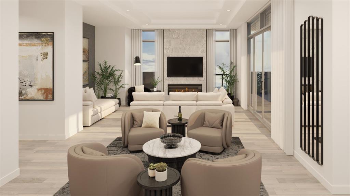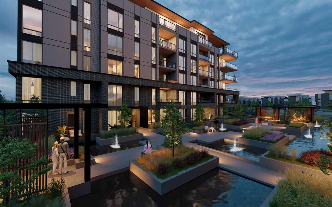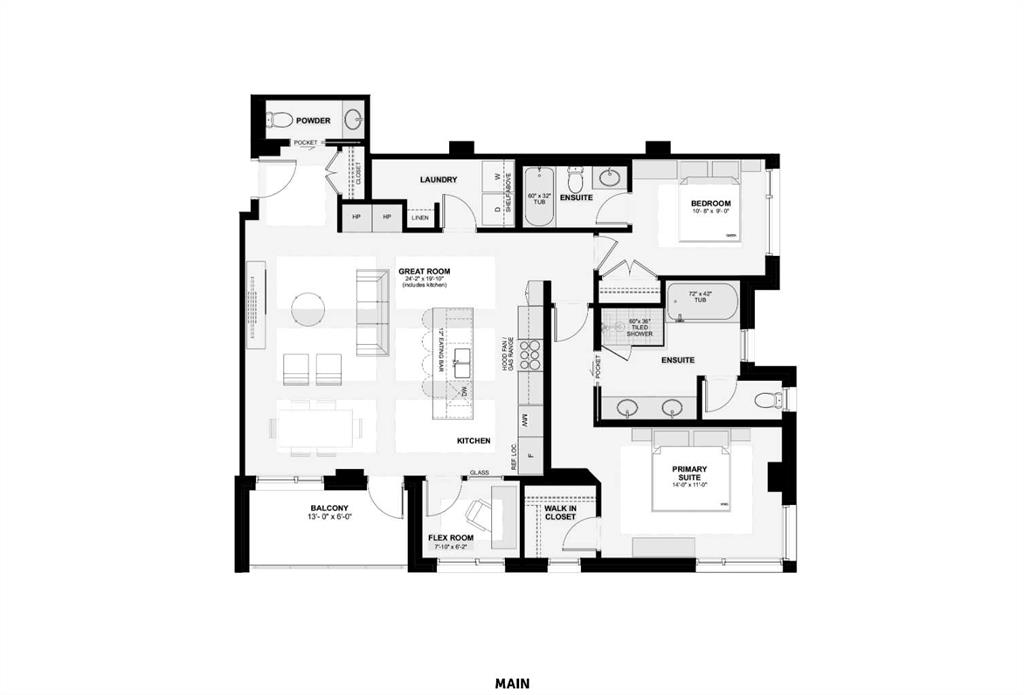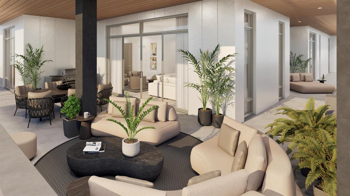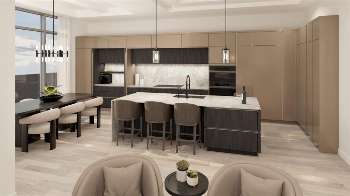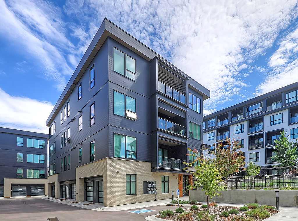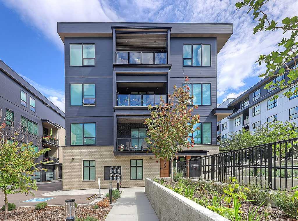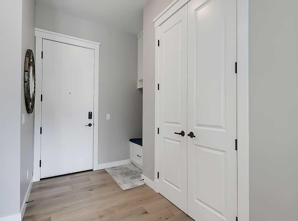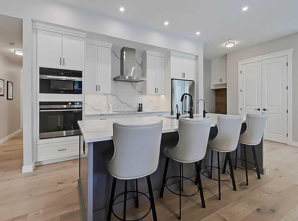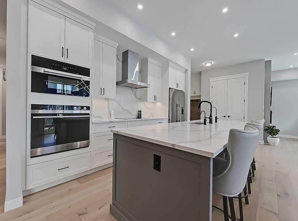109, 835 78 Street SW
Calgary T3H6H6
MLS® Number: A2256542
$ 1,369,900
3
BEDROOMS
2 + 1
BATHROOMS
1,441
SQUARE FEET
2024
YEAR BUILT
Welcome to an exceptional living experience at Parkside, nestled in Calgary’s vibrant West District. This meticulously designed luxury condominium embodies elegance, comfort, and refined style—featuring three spacious bedrooms, two and a half beautifully appointed bathrooms, and a private patio that seamlessly extends your living space outdoors. Perfectly tailored for discerning buyers, this residence reflects TRUMAN’s signature commitment to quality and innovation. Set within a striking three-storey concrete building, Parkside defines upscale living. Premium amenities and timeless design details elevate everyday life from the moment you arrive. Inside, thoughtful craftsmanship takes center stage: custom millwork, stunning chevron-patterned flooring, and a curated lighting package set a sophisticated, welcoming tone. Expansive floor-to-ceiling windows bathe the interiors in natural light, connecting the home to its surroundings and filling each space with warmth. The living room, anchored by a sleek built-in fireplace, offers a warm and elegant backdrop for both intimate gatherings and quiet evenings at home. At the heart of the residence lies a chef-inspired kitchen, where beauty meets function. Full-height custom cabinetry, a professional-grade gas cooktop, and a striking quartz island with a sculptural range hood combine to create a space as practical as it is luxurious. Thoughtful touches—such as a panelled refrigerator, under-cabinet lighting, and double waterfall quartz countertops—transform everyday cooking into a gourmet experience. The owner’s suite is a serene retreat, offering a sanctuary of calm at the end of the day. The spa-like ensuite is designed for indulgence, featuring a freestanding soaker tub, a luxurious tiled shower, and dual vanities, turning daily rituals into moments of pure relaxation. Two additional bedrooms provide the perfect balance of functionality and comfort—ideal for family, guests, or a dedicated home office. Your private patio offers an inviting extension of your living space, perfect for morning coffee, alfresco dining, or evening gatherings with friends against the backdrop of Calgary’s West District. Beyond the private residence, Parkside fosters a sense of connection and community. Residents enjoy exclusive access to a rooftop event patio with breathtaking views of Central Park, an owner’s lounge with an entertainment kitchen, and a fully equipped on-site fitness studio. These thoughtfully curated spaces strike a perfect balance between privacy and social engagement. Situated in Calgary’s newest southwest community, this boutique residence combines the finest in luxury living with the vibrancy and convenience of West District. With its exceptional design, premier amenities, and unmatched location, Parkside is more than a home—it is a statement of elevated living for those who expect nothing less than the best.
| COMMUNITY | West Springs |
| PROPERTY TYPE | Apartment |
| BUILDING TYPE | Low Rise (2-4 stories) |
| STYLE | Single Level Unit |
| YEAR BUILT | 2024 |
| SQUARE FOOTAGE | 1,441 |
| BEDROOMS | 3 |
| BATHROOMS | 3.00 |
| BASEMENT | |
| AMENITIES | |
| APPLIANCES | Built-In Oven, Dishwasher, Gas Cooktop, Range Hood, Refrigerator, See Remarks, Washer/Dryer |
| COOLING | Rooftop |
| FIREPLACE | Electric |
| FLOORING | Ceramic Tile, Hardwood |
| HEATING | Fan Coil |
| LAUNDRY | In Unit |
| LOT FEATURES | |
| PARKING | Underground |
| RESTRICTIONS | None Known |
| ROOF | Rubber |
| TITLE | Fee Simple |
| BROKER | RE/MAX First |
| ROOMS | DIMENSIONS (m) | LEVEL |
|---|---|---|
| Living Room | 12`4" x 12`4" | Main |
| Kitchen | 18`3" x 11`9" | Main |
| Dining Room | 12`4" x 7`0" | Main |
| Bedroom - Primary | 11`9" x 13`6" | Main |
| 5pc Ensuite bath | 0`0" x 0`0" | Main |
| Bedroom | 13`0" x 10`6" | Main |
| Bedroom | 10`11" x 10`7" | Main |
| 4pc Bathroom | 0`0" x 0`0" | Main |
| 2pc Bathroom | 0`0" x 0`0" | Main |
| Laundry | 0`0" x 0`0" | Main |
| Balcony | 25`9" x 11`11" | Main |

