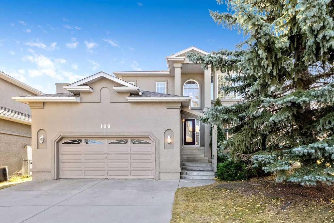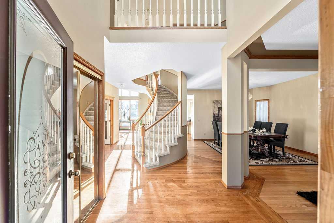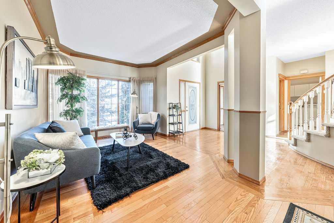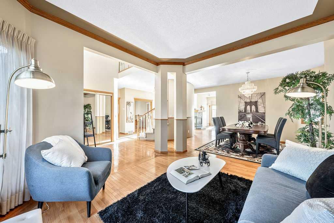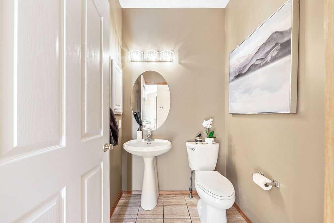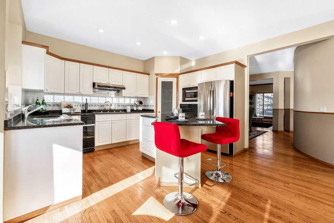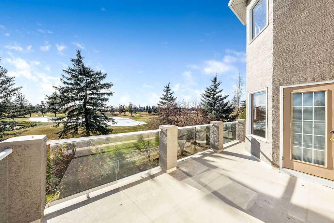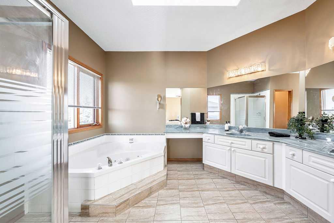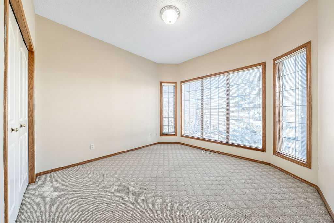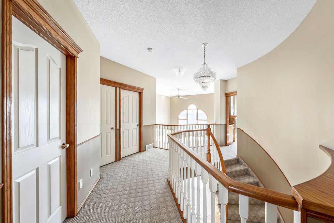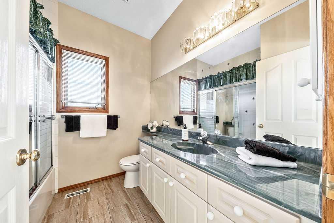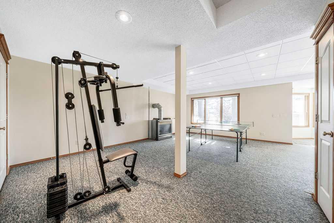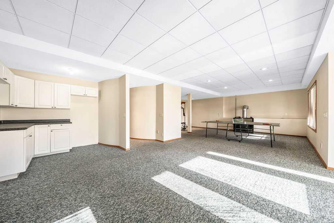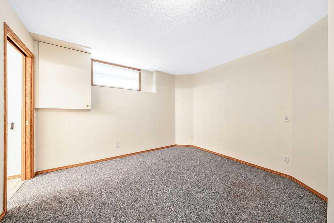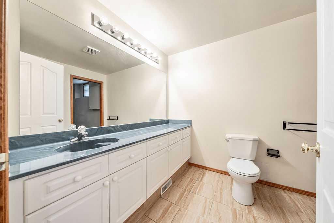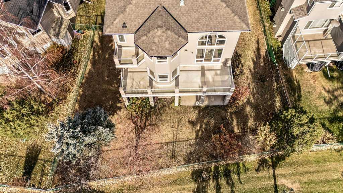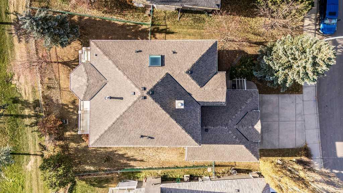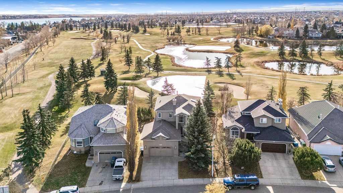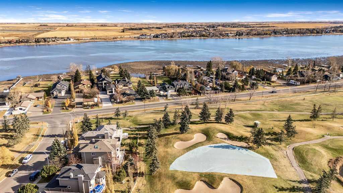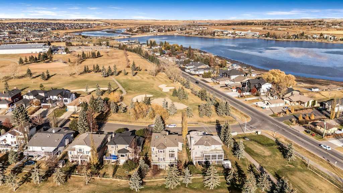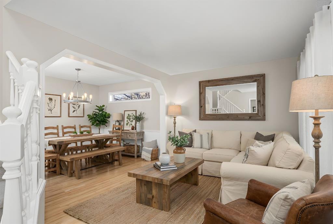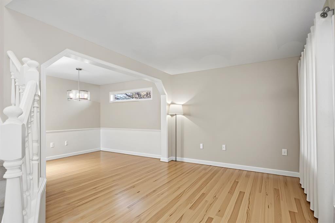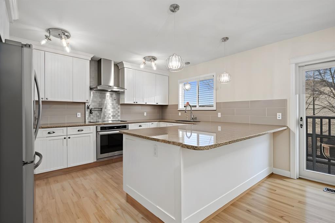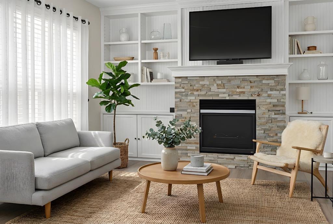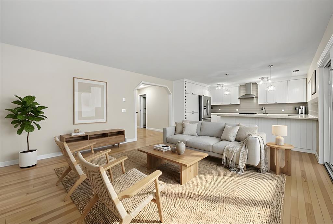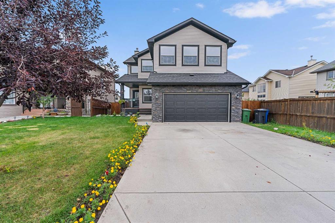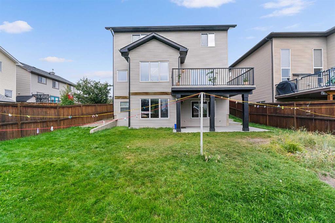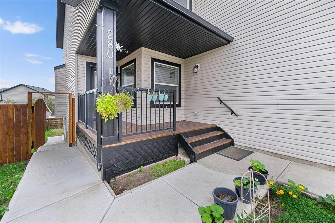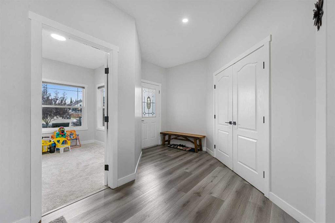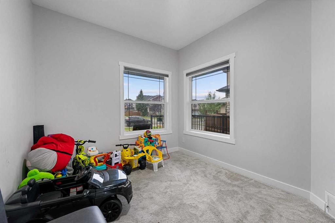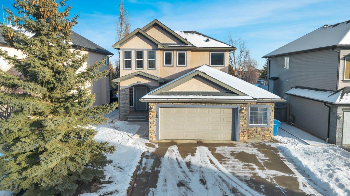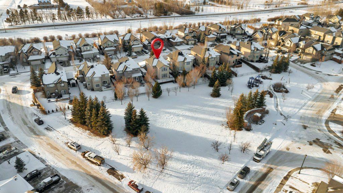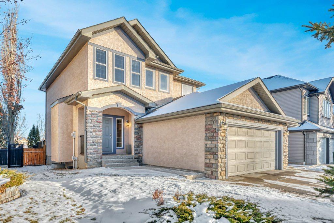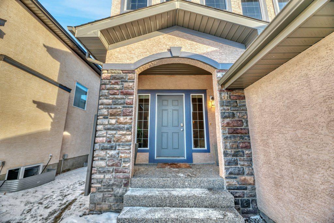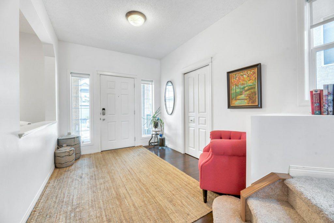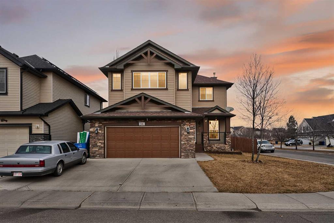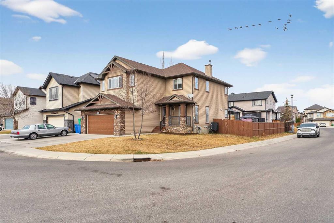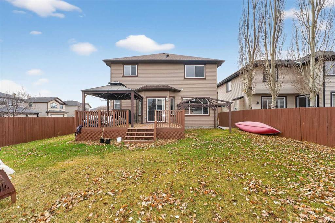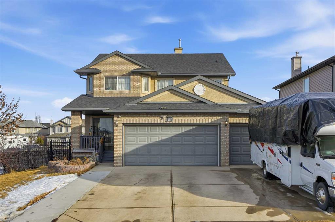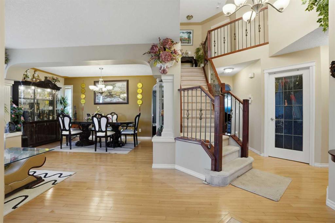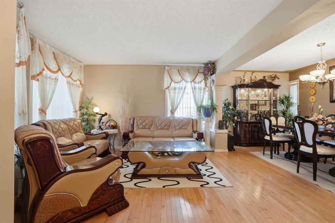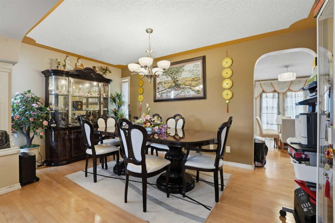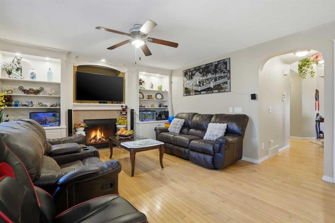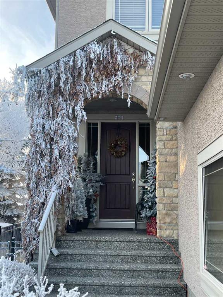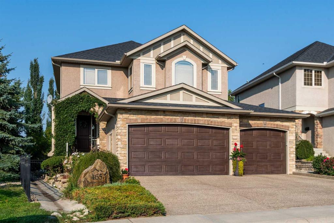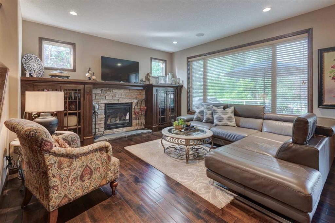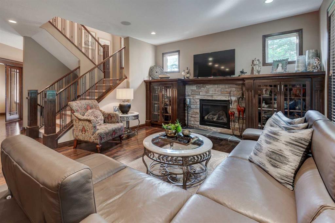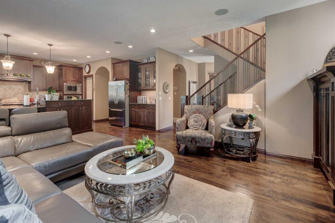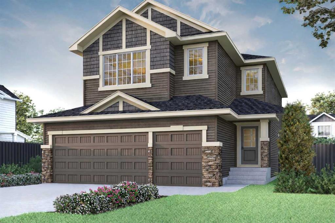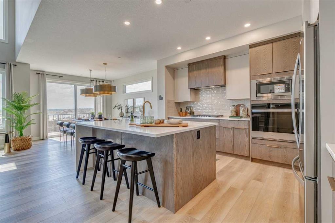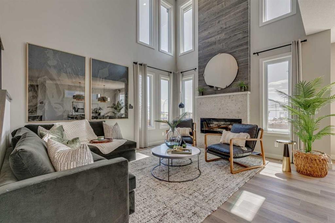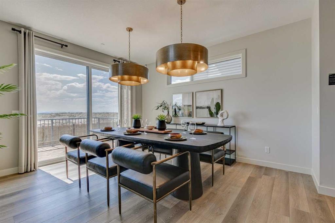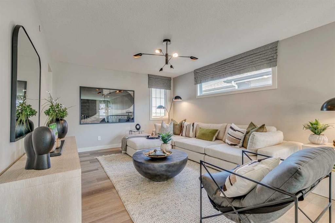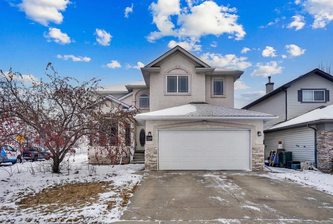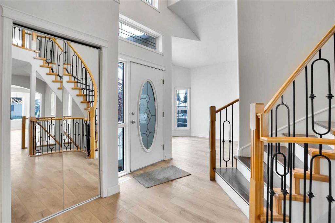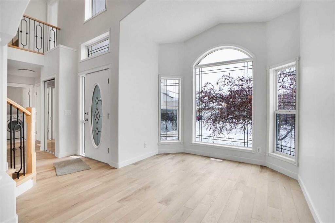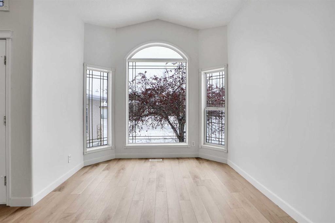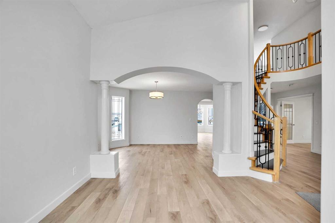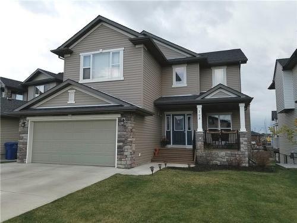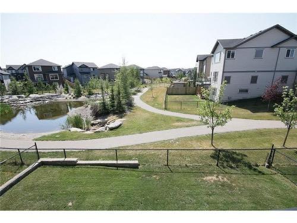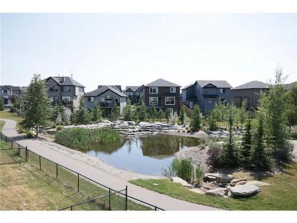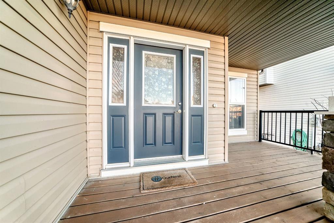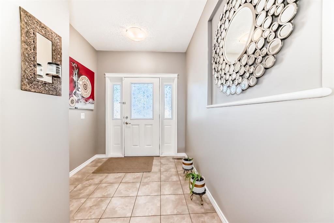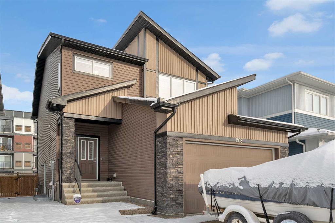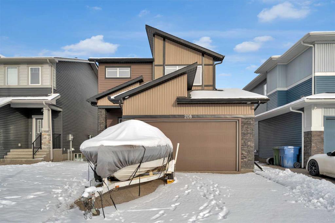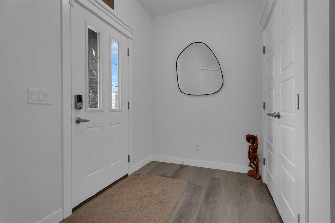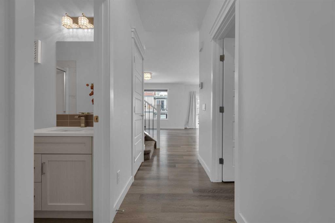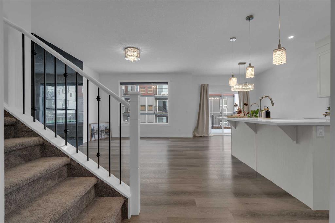109 Lakeside Greens
Chestermere T1X1B9
MLS® Number: A2269266
$ 890,000
4
BEDROOMS
3 + 1
BATHROOMS
2,454
SQUARE FEET
1993
YEAR BUILT
**COZY LUXURY MEETS NATURE-INSPIRED LIVING** Welcome to your perfect retreat — a stunning home that fronts onto peaceful greenspace and backs onto a picturesque golf course, offering tranquil lake views from the back porch. With a coveted south-facing backyard, you’ll enjoy sunshine and warmth from morning through evening, creating the ideal backdrop for both quiet moments and lively gatherings. Inside, vaulted ceilings and fireplaces throughout create a sense of cozy grandeur, while expansive windows frame the beauty of the outdoors in every season. Upstairs, the serene primary suite features a private balcony overlooking the golf course — perfect for sipping your morning coffee or watching nature unfold in winter. The luxurious ensuite invites relaxation with its jetted tub and spa-inspired finishes. With three spacious bedrooms upstairs and a private guest suite in the walk-out basement, there’s ample space for extended family or memorable visits. Step outside to take in the lake views, or gather by the gentle glow of the fireplace for effortless warmth and ambiance. Every corner of this home invites comfort, connection, and a life beautifully lived. Book your private showing today!
| COMMUNITY | Lakeside Greens |
| PROPERTY TYPE | Detached |
| BUILDING TYPE | House |
| STYLE | 2 Storey |
| YEAR BUILT | 1993 |
| SQUARE FOOTAGE | 2,454 |
| BEDROOMS | 4 |
| BATHROOMS | 4.00 |
| BASEMENT | Full |
| AMENITIES | |
| APPLIANCES | Dishwasher, Dryer, Electric Oven, Garage Control(s), Gas Stove, Refrigerator, Washer |
| COOLING | Central Air |
| FIREPLACE | Basement, Bedroom, Gas, Living Room |
| FLOORING | Carpet, Hardwood, Tile |
| HEATING | Central, Fireplace(s) |
| LAUNDRY | Laundry Room, Main Level |
| LOT FEATURES | Back Yard, Backs on to Park/Green Space, Street Lighting, Treed |
| PARKING | Double Garage Attached |
| RESTRICTIONS | None Known |
| ROOF | Asphalt Shingle |
| TITLE | Fee Simple |
| BROKER | The Real Estate District |
| ROOMS | DIMENSIONS (m) | LEVEL |
|---|---|---|
| Family Room | 14`8" x 22`10" | Basement |
| Flex Space | 8`6" x 18`7" | Basement |
| Bedroom | 12`3" x 15`9" | Basement |
| Storage | 10`10" x 11`8" | Basement |
| 3pc Bathroom | 7`3" x 8`3" | Basement |
| 2pc Bathroom | 5`0" x 5`4" | Main |
| Entrance | 7`0" x 7`3" | Main |
| Living Room | 11`0" x 13`6" | Main |
| Dining Room | 11`6" x 12`8" | Main |
| Kitchen | 9`9" x 13`10" | Main |
| Living Room | 15`1" x 15`5" | Main |
| Dining Room | 7`5" x 9`0" | Main |
| Office | 9`2" x 9`8" | Main |
| Laundry | 7`6" x 9`0" | Main |
| Bedroom - Primary | 15`5" x 18`6" | Second |
| Bedroom | 10`9" x 11`8" | Second |
| Bedroom | 10`10" x 11`0" | Second |
| 4pc Bathroom | 7`5" x 7`5" | Second |
| 5pc Ensuite bath | 12`0" x 12`2" | Second |

