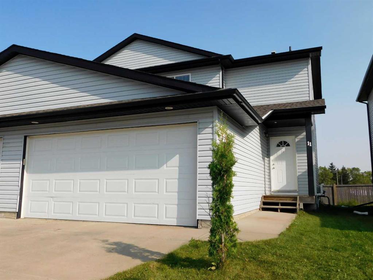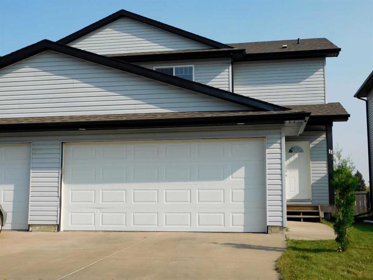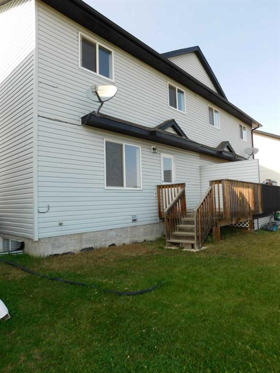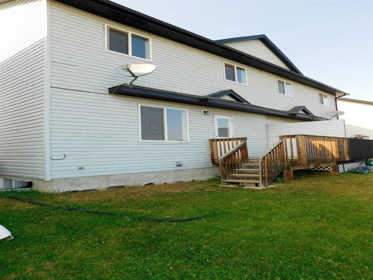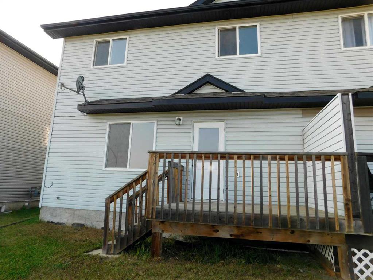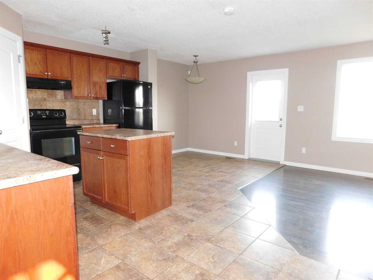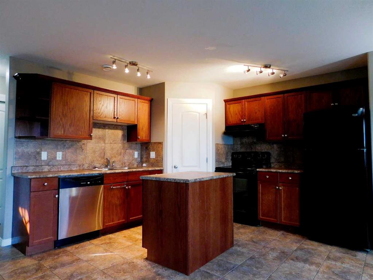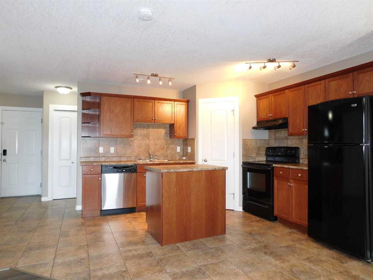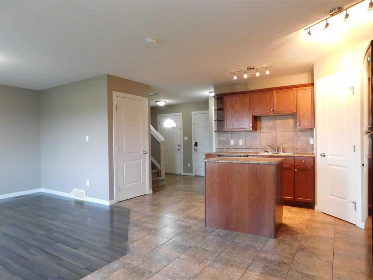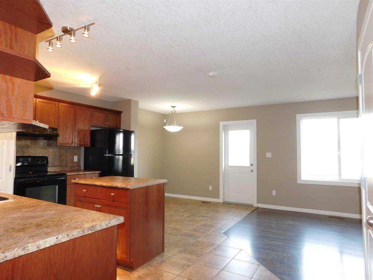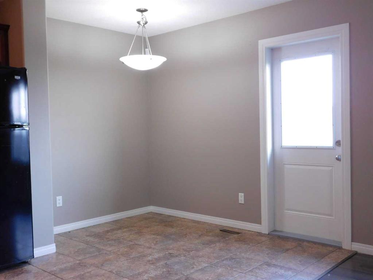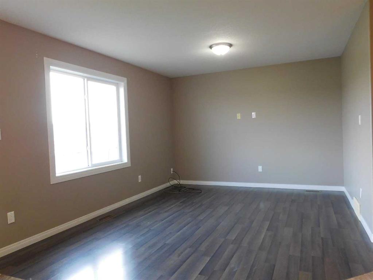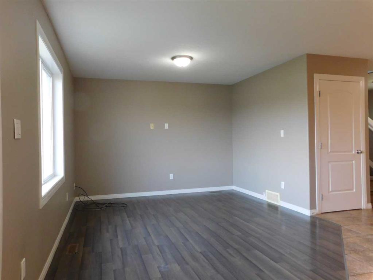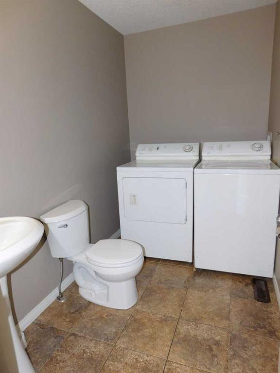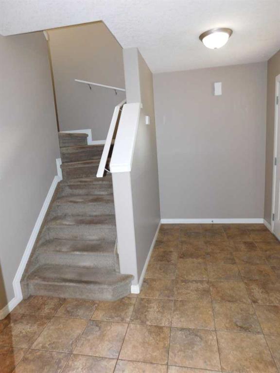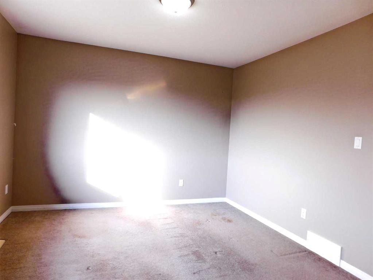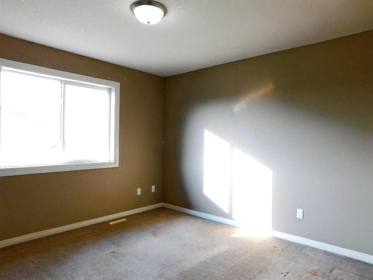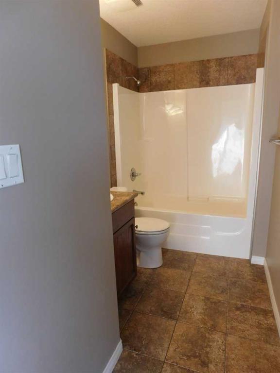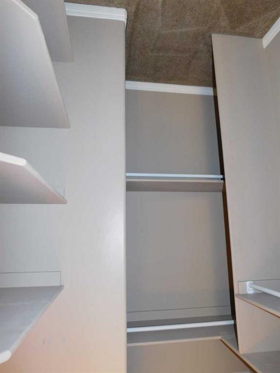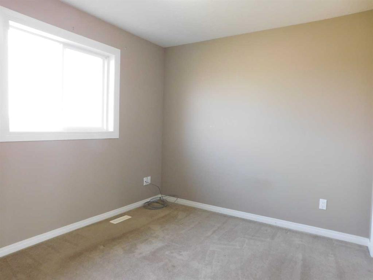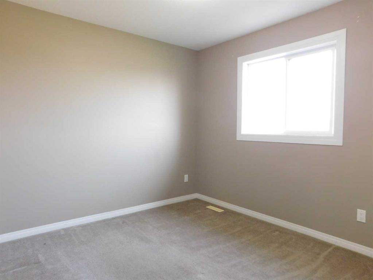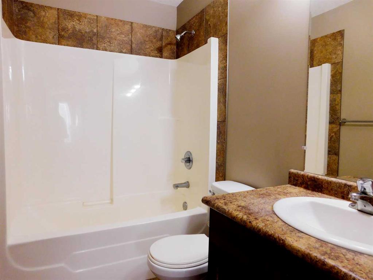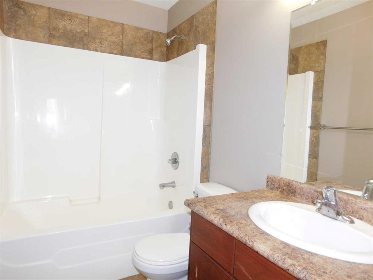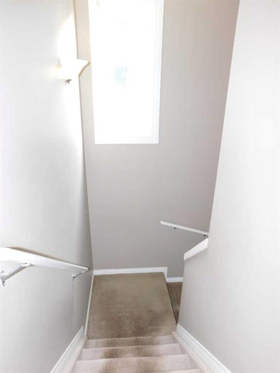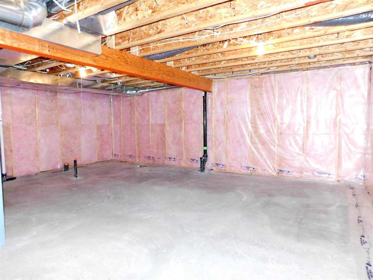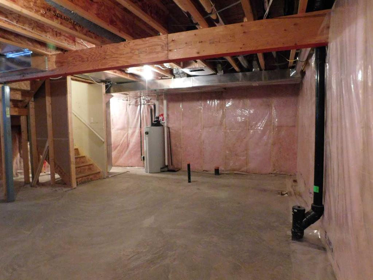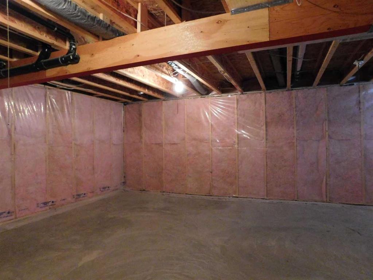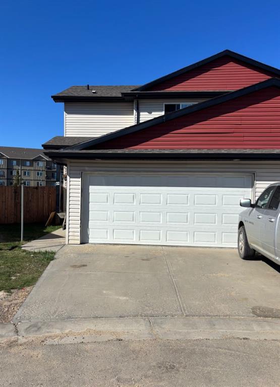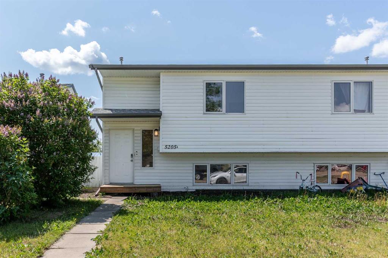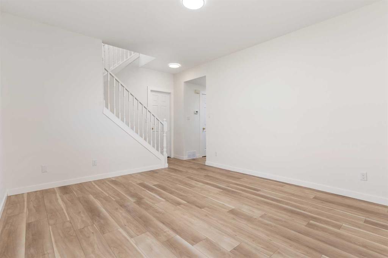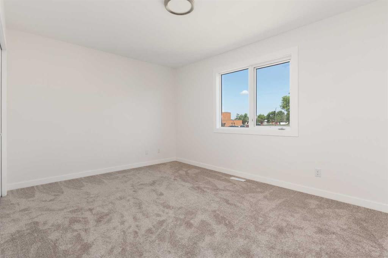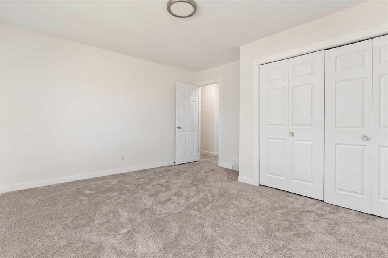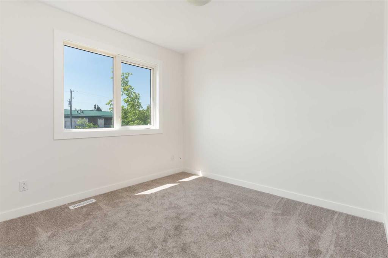11, 6802 50 Avenue
Camrose T4V 5C7
MLS® Number: A2248473
$ 269,000
3
BEDROOMS
2 + 1
BATHROOMS
2011
YEAR BUILT
Discover an ideal starter home or investment opportunity with modern, affordable living in a prime location! Built in 2011, this inviting duplex is steps away from vibrant west end shopping, services, golf, a playground, and a scenic man-made lake with walking trails. The main level boasts a bright, open-concept design, featuring a cozy living room, a stylish kitchen with abundant cabinetry, an island, a pantry, and a dinette with easy access to the deck and backyard. Upstairs, the generous primary bedroom offers a 4-piece ensuite and a walk-in closet with built-ins, accompanied by two additional bedrooms and a full bathroom. The undeveloped basement awaits your personal touch for added living space. Outside, enjoy a partially fenced yard and an attached double car garage with a concrete driveway for extra parking. Don’t miss this fantastic opportunity to own a modern, affordable duplex offering a prime location, versatile layout, and potential for customization. This home is perfect for first-time buyers or investors ready to make it their own. Act now to explore this west end gem!
| COMMUNITY | Cascades |
| PROPERTY TYPE | Semi Detached (Half Duplex) |
| BUILDING TYPE | Duplex |
| STYLE | 2 Storey, Side by Side |
| YEAR BUILT | 2011 |
| SQUARE FOOTAGE | 1,258 |
| BEDROOMS | 3 |
| BATHROOMS | 3.00 |
| BASEMENT | Full, Unfinished |
| AMENITIES | |
| APPLIANCES | Dishwasher, Dryer, Garage Control(s), Refrigerator, Stove(s), Washer |
| COOLING | None |
| FIREPLACE | N/A |
| FLOORING | Carpet, Laminate, Tile |
| HEATING | High Efficiency, Forced Air |
| LAUNDRY | In Basement |
| LOT FEATURES | Back Yard, Front Yard, Interior Lot, Landscaped, No Neighbours Behind, Rectangular Lot |
| PARKING | Double Garage Attached |
| RESTRICTIONS | Pet Restrictions or Board approval Required |
| ROOF | Asphalt Shingle |
| TITLE | Fee Simple |
| BROKER | Central Agencies Realty Inc. |
| ROOMS | DIMENSIONS (m) | LEVEL |
|---|---|---|
| Living Room | 11`4" x 10`3" | Main |
| Kitchen With Eating Area | 18`4" x 10`6" | Main |
| 2pc Bathroom | 8`0" x 5`5" | Main |
| Bedroom - Primary | 12`1" x 11`0" | Main |
| 4pc Ensuite bath | Second | |
| Bedroom | 10`1" x 9`6" | Second |
| Bedroom | 10`4" x 9`3" | Second |
| 4pc Bathroom | Second |

