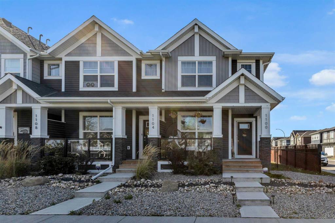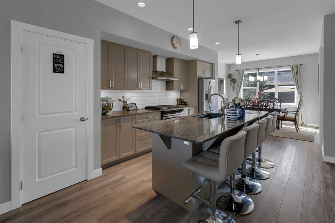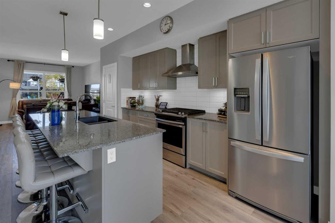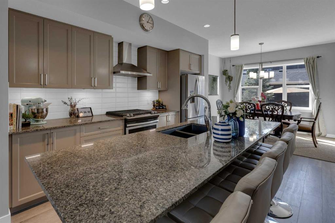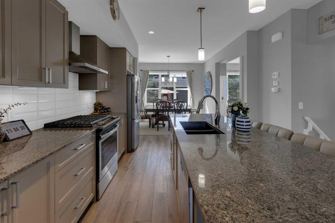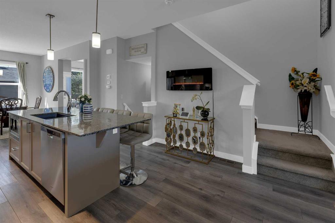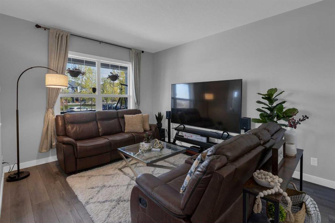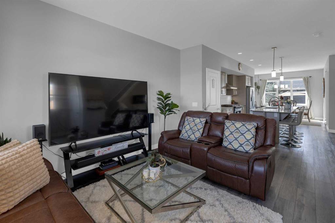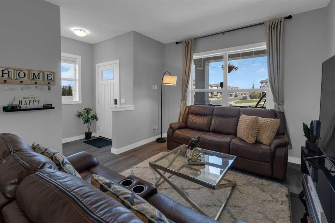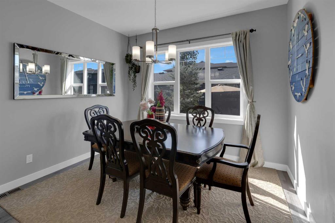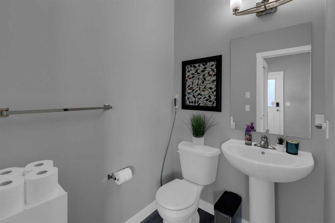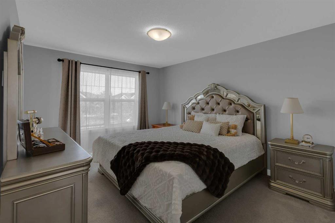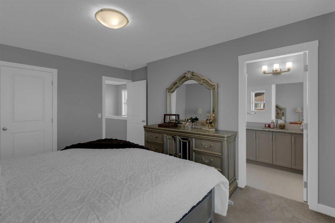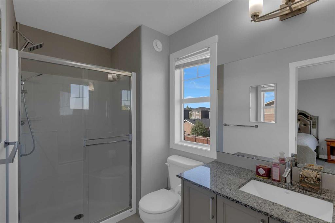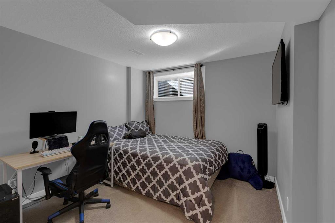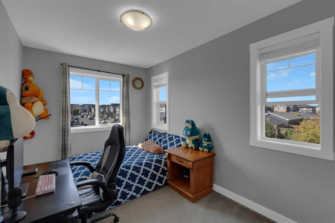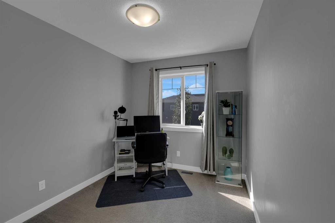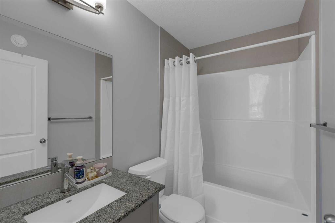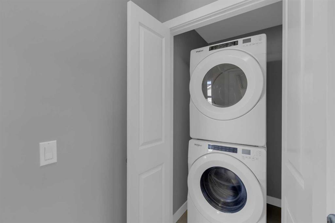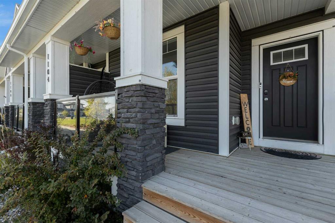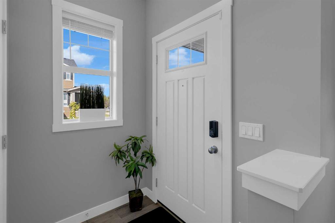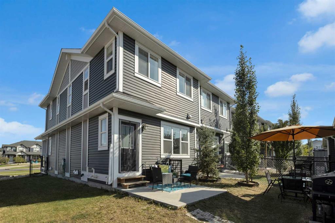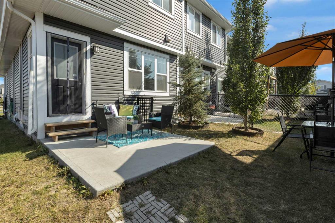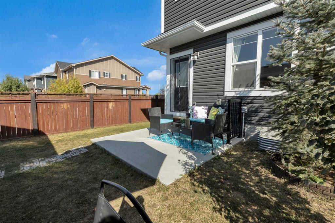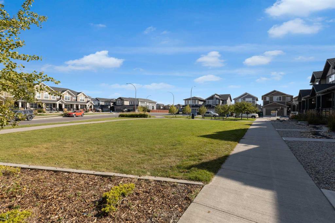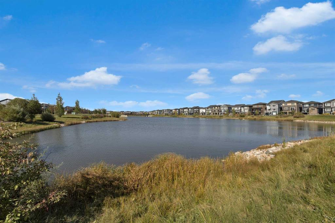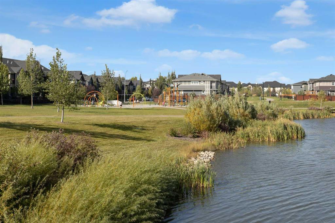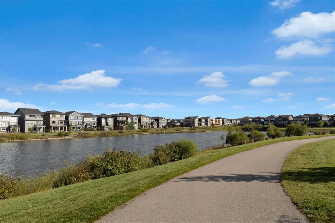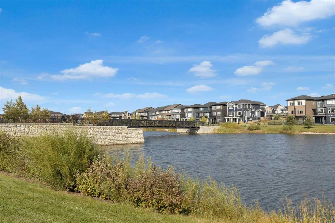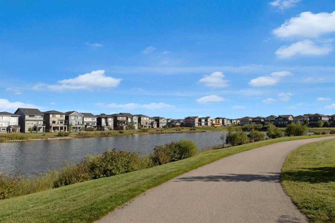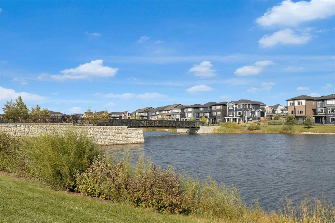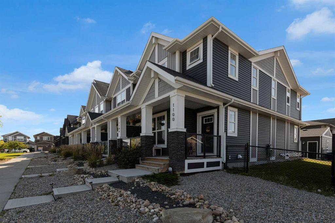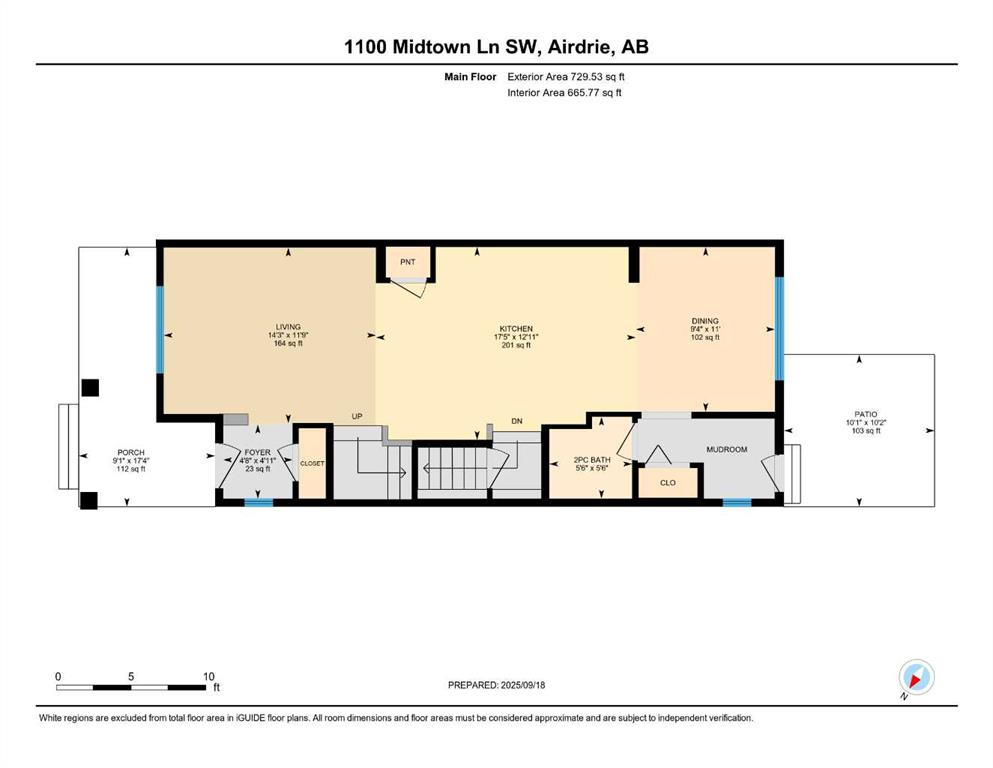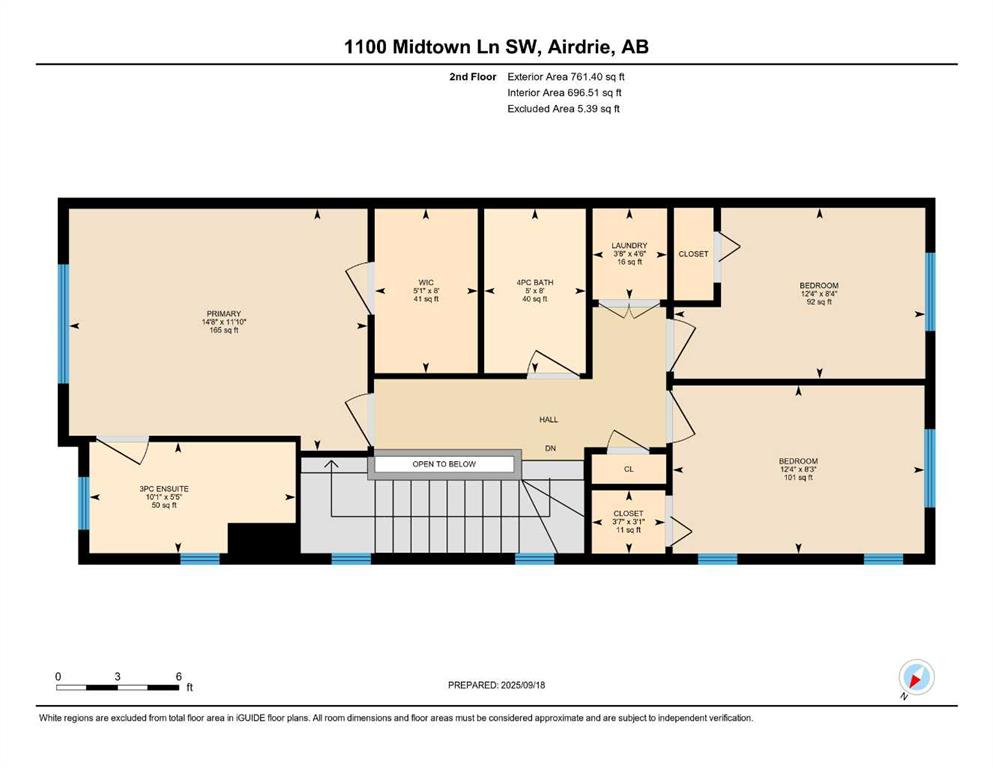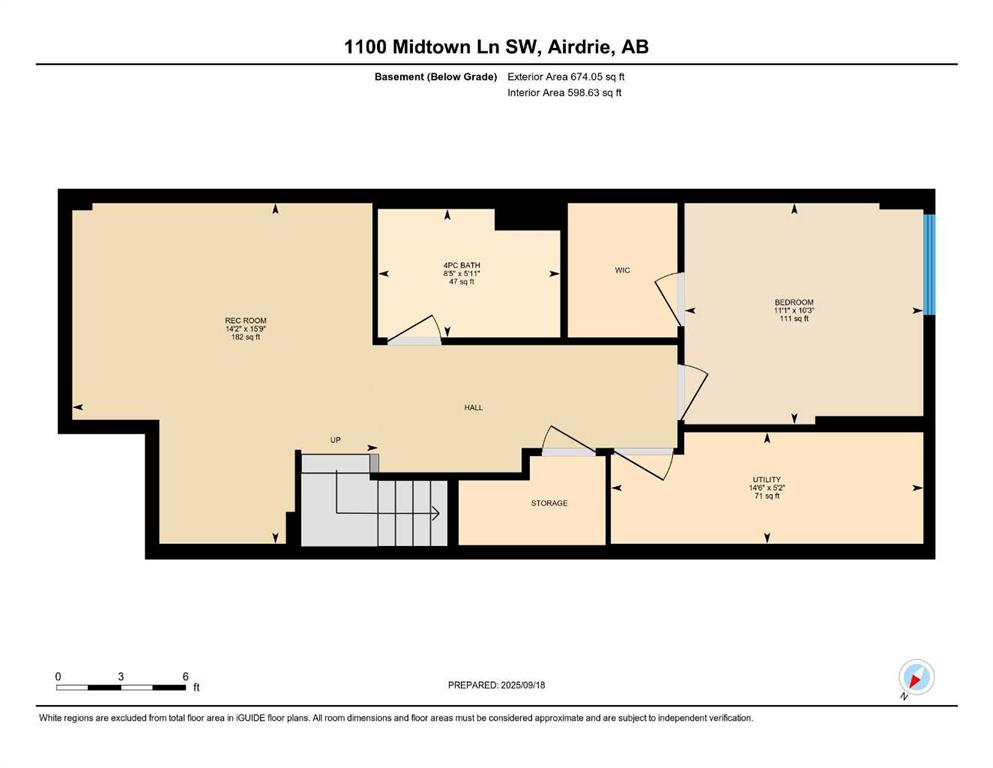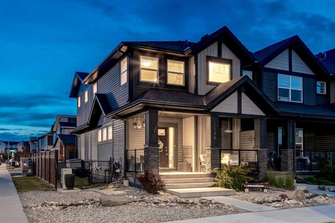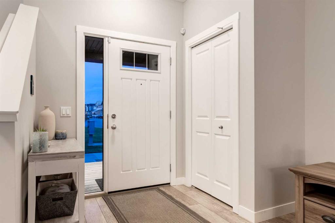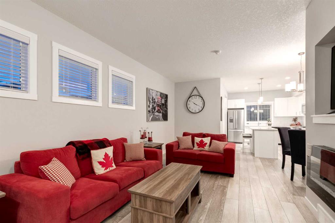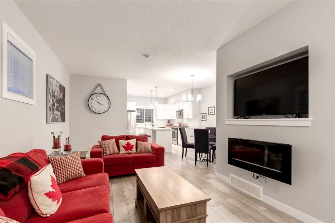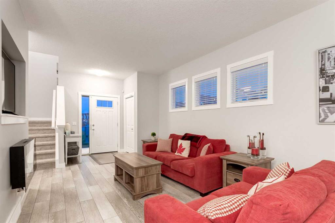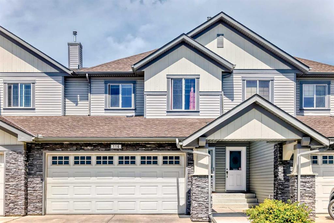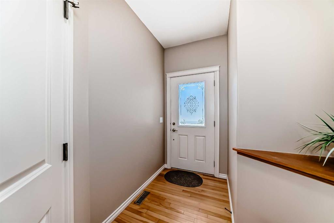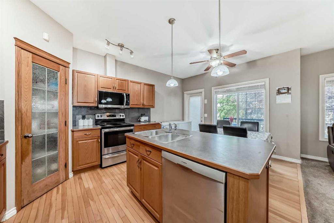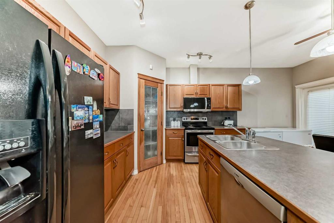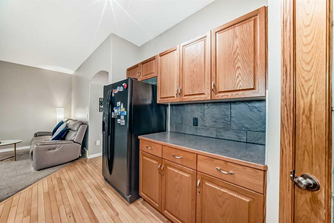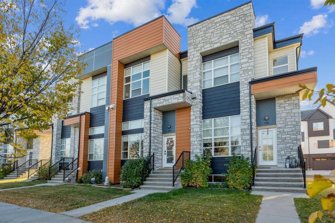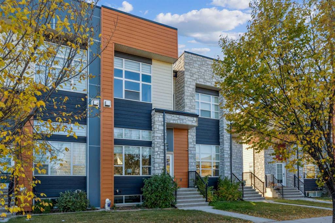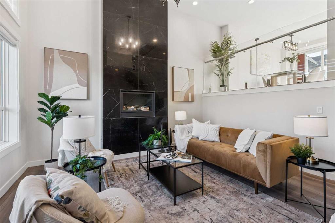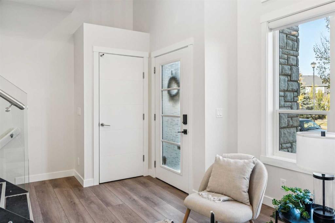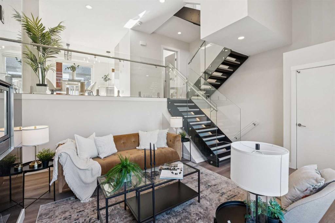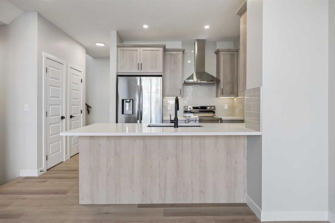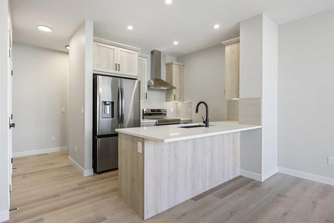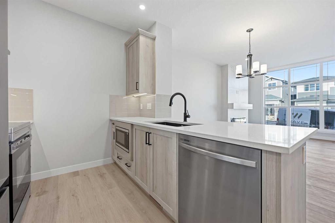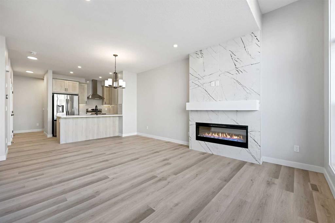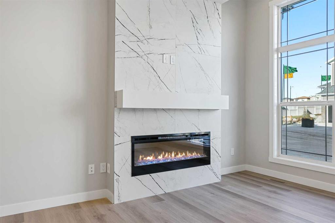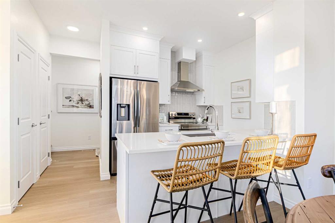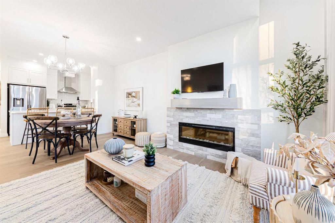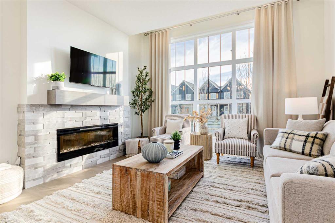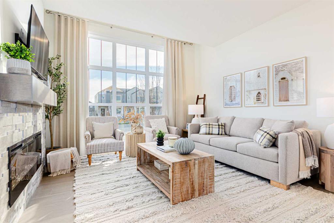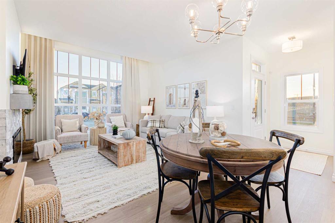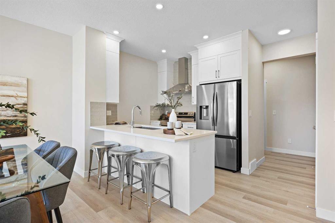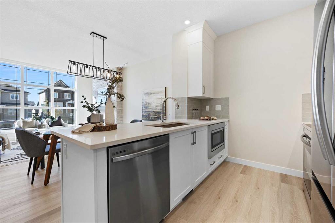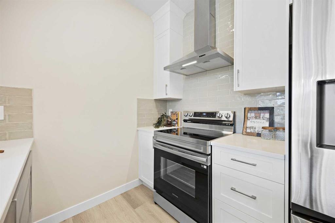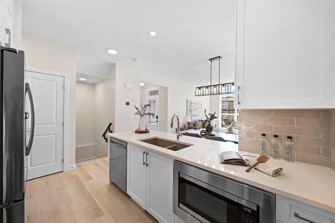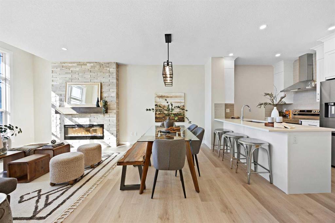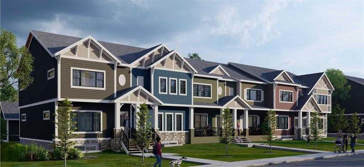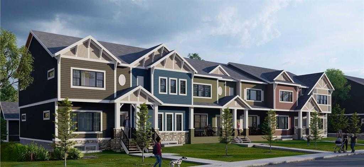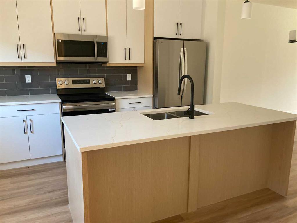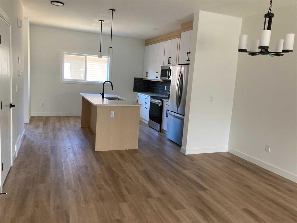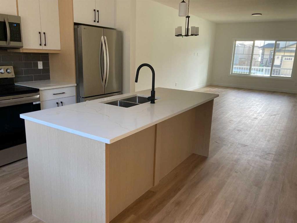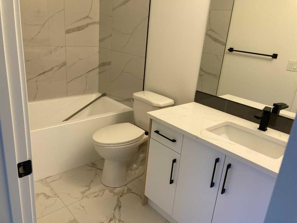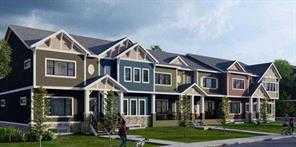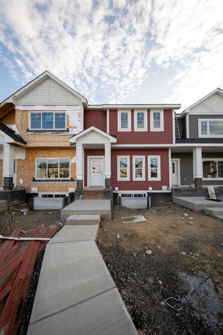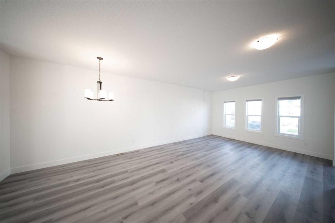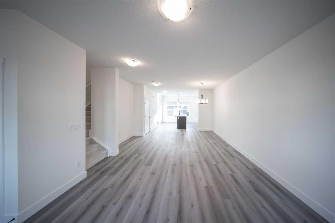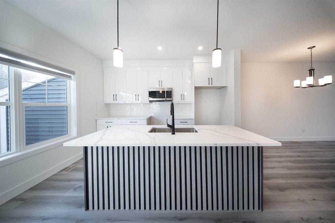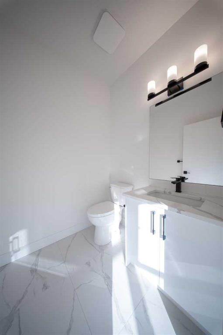1100 Midtown Lane SW
Airdrie T4B 4K5
MLS® Number: A2258384
$ 559,900
4
BEDROOMS
3 + 1
BATHROOMS
1,490
SQUARE FEET
2019
YEAR BUILT
Look no further, you just found your new home! This well-maintained corner townhome is located in the heart of the community of Midtown. This exceptional property enjoys a setting of peaceful walking paths that meander around the tranquil pond. You will also enjoy the extended greenspace directly in front of the property perfect for the kids to run and play. This home offers plenty of space for the growing family with 3 bedrooms on the upper floor and a fourth in the basement. The bedrooms are accompanied by 3.5 bathrooms allowing the busy family to easily get ready for their day. The chef in the family will enjoy the well-appointed centralized kitchen with a large island accented with granite counter tops. To put the cherry on top the kitchen has stainless steel appliances which includes a gas range! The layout is perfect for entertaining with the living room on one side of the kitchen and the dining area on the other with more seating at the island for large gatherings. In the basement you will find it fully finished with a rec-room perfect for movie nights. This home being a corner unit offers extra windows allowing plenty of natural light. If all this wasn't already enough… This home also offers a double detached garage plus an additional gravel parking pad that could be used for RV storage. This property will not disappoint?, book your showing today!
| COMMUNITY | Midtown |
| PROPERTY TYPE | Row/Townhouse |
| BUILDING TYPE | Five Plus |
| STYLE | 2 Storey |
| YEAR BUILT | 2019 |
| SQUARE FOOTAGE | 1,490 |
| BEDROOMS | 4 |
| BATHROOMS | 4.00 |
| BASEMENT | Full |
| AMENITIES | |
| APPLIANCES | Dishwasher, Garage Control(s), Gas Stove, Microwave Hood Fan, Refrigerator, Washer/Dryer Stacked, Window Coverings |
| COOLING | None |
| FIREPLACE | Electric, Kitchen |
| FLOORING | Carpet, Laminate |
| HEATING | Central, Natural Gas |
| LAUNDRY | Laundry Room, Upper Level |
| LOT FEATURES | Back Lane, Back Yard, Corner Lot, Lawn, Low Maintenance Landscape |
| PARKING | Alley Access, Double Garage Detached, Gravel Driveway, On Street |
| RESTRICTIONS | Airspace Restriction, Easement Registered On Title, Restrictive Covenant, Utility Right Of Way |
| ROOF | Asphalt Shingle |
| TITLE | Fee Simple |
| BROKER | Royal LePage Benchmark |
| ROOMS | DIMENSIONS (m) | LEVEL |
|---|---|---|
| Game Room | 15`9" x 14`2" | Basement |
| Furnace/Utility Room | 5`2" x 14`6" | Basement |
| Bedroom | 10`3" x 11`1" | Basement |
| 3pc Bathroom | 0`0" x 0`0" | Basement |
| Dining Room | 11`0" x 9`4" | Main |
| Kitchen | 12`11" x 17`5" | Main |
| 2pc Bathroom | 0`0" x 0`0" | Main |
| Foyer | 4`11" x 4`8" | Main |
| Bedroom - Primary | 11`10" x 14`8" | Second |
| 3pc Ensuite bath | 0`0" x 0`0" | Second |
| Walk-In Closet | 8`0" x 5`1" | Second |
| Bedroom | 8`3" x 12`4" | Second |
| Bedroom | 8`4" x 12`4" | Second |
| 3pc Bathroom | 0`0" x 0`0" | Second |
| Living Room | 11`9" x 14`3" | Suite |

