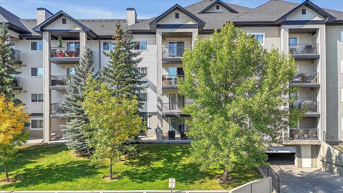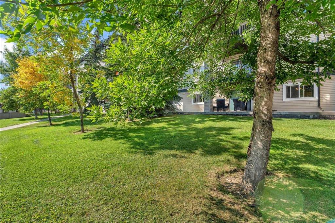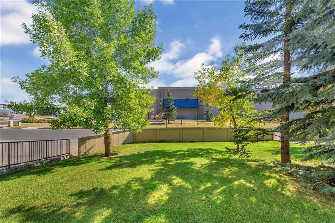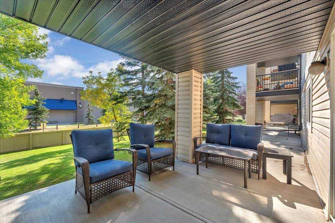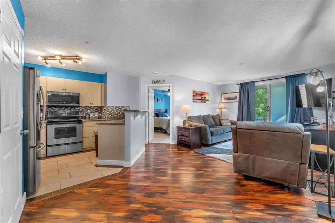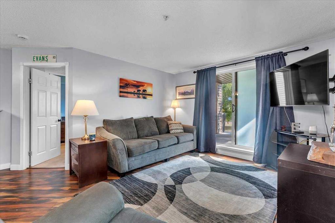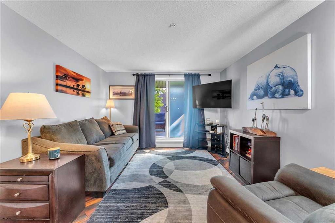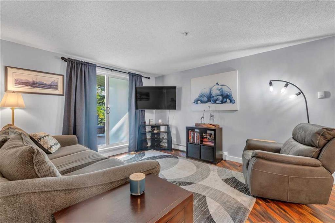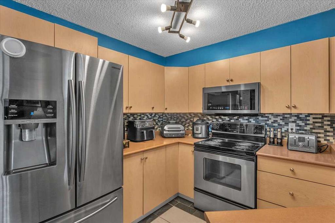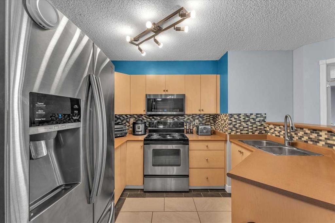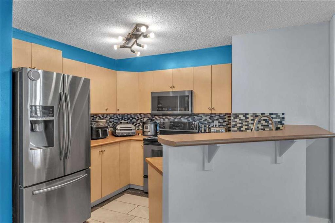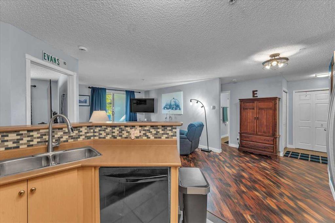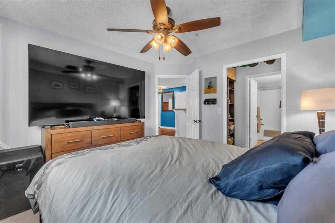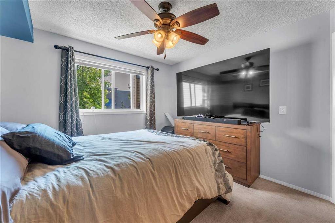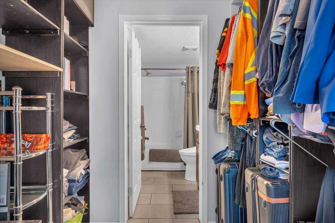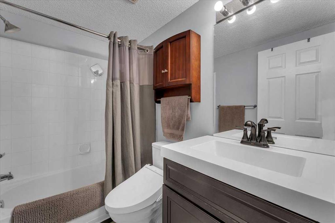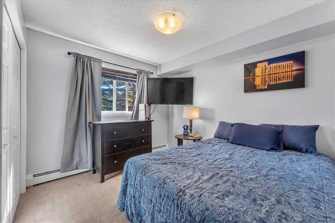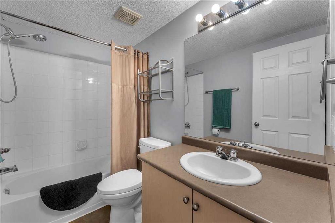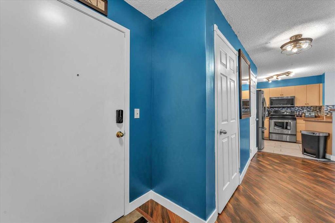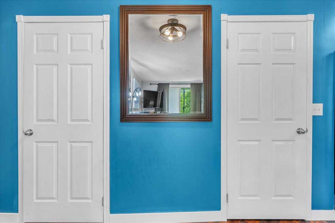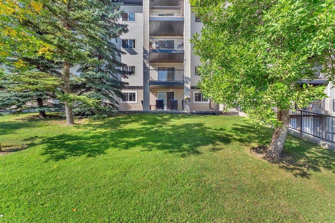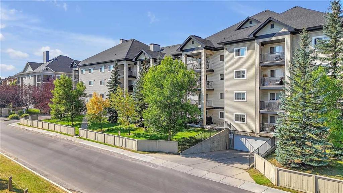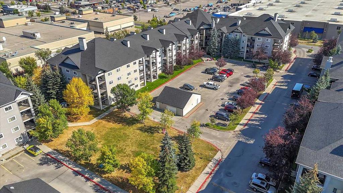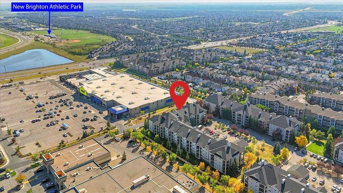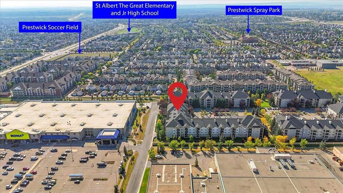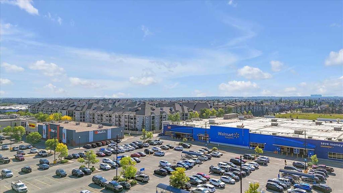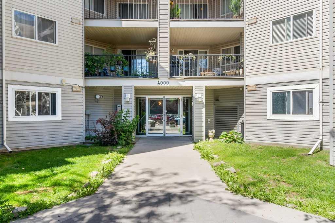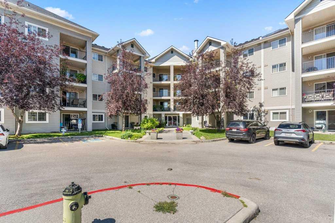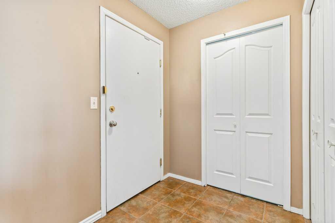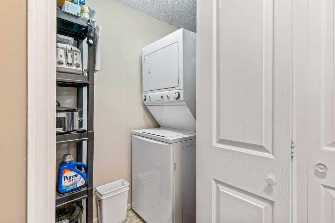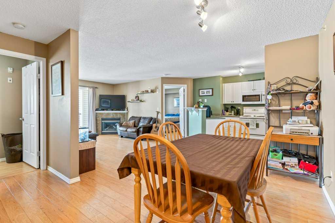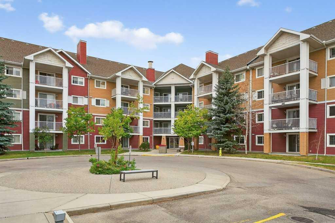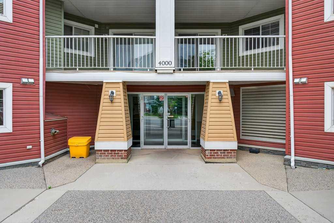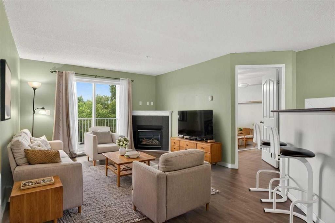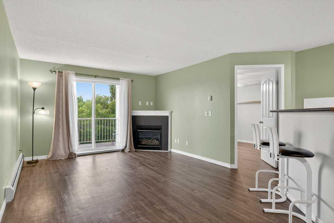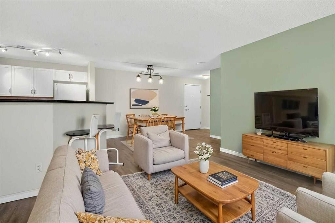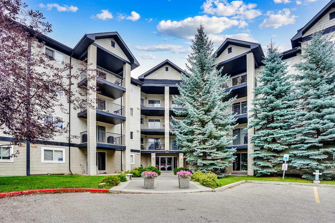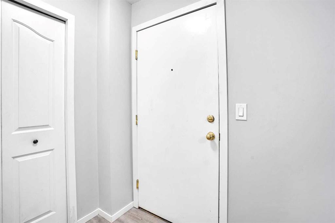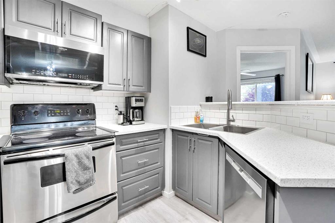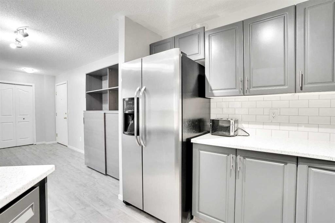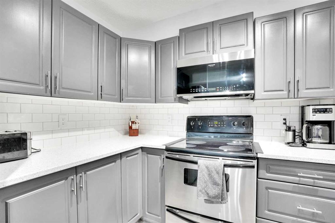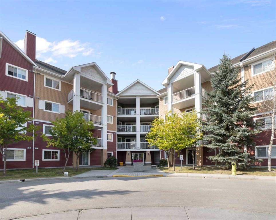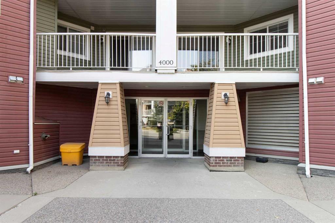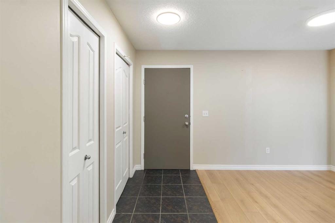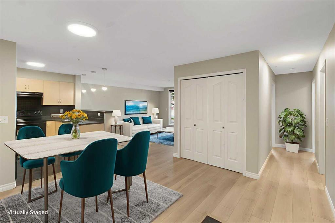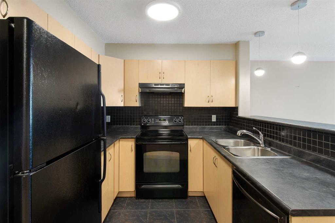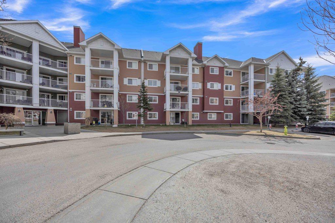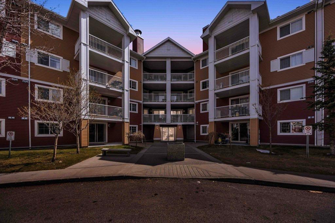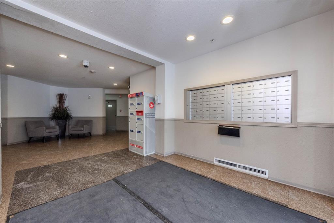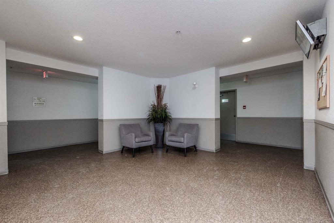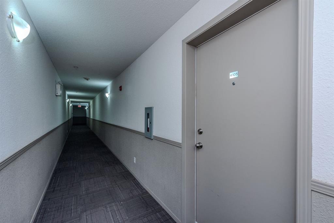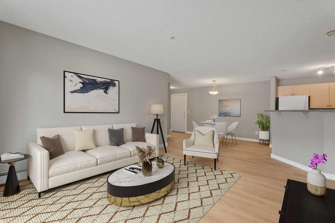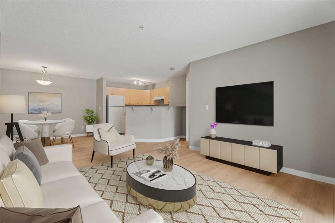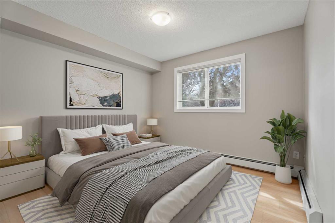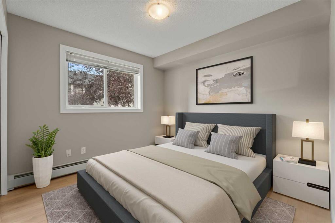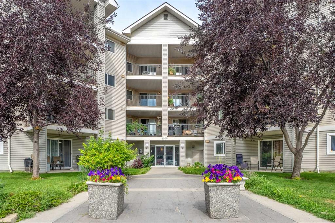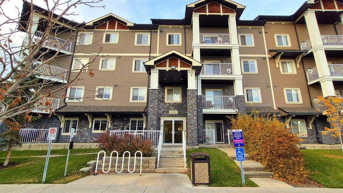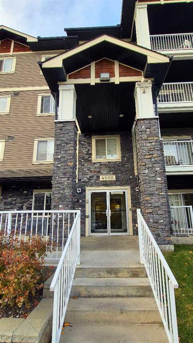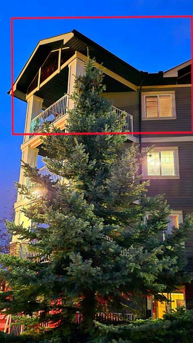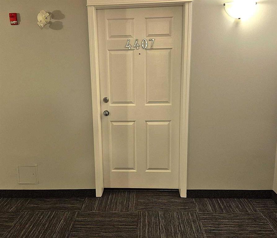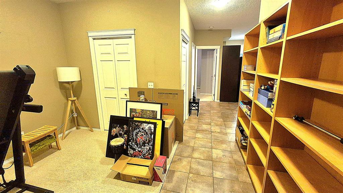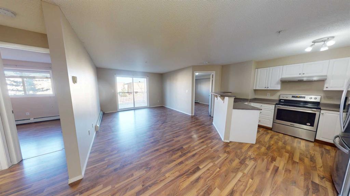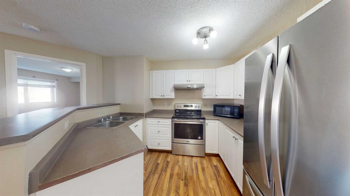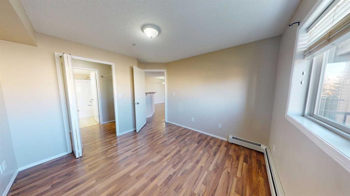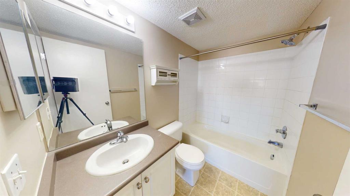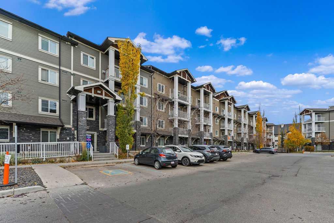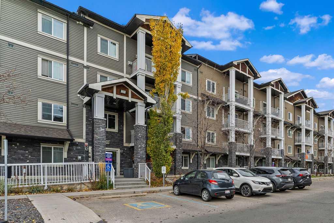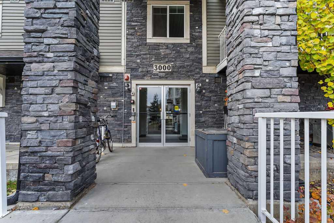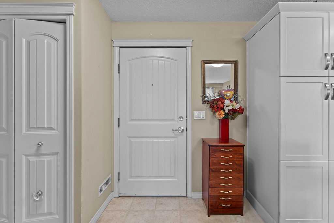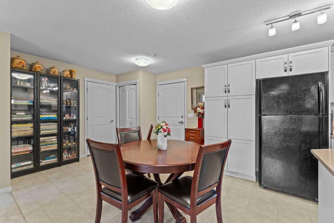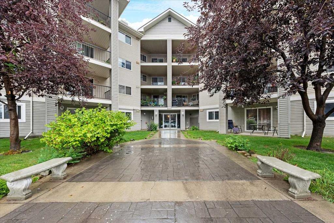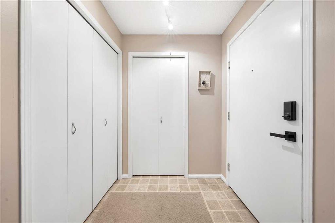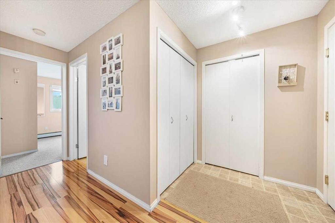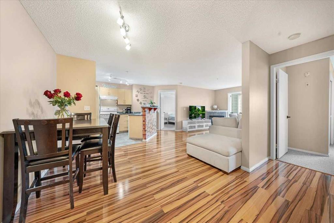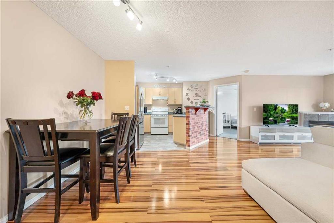1108, 4975 130 Avenue SE
Calgary T2Z 4M4
MLS® Number: A2257434
$ 289,900
2
BEDROOMS
2 + 0
BATHROOMS
842
SQUARE FEET
2003
YEAR BUILT
**NEW PRICE!!** Spacious 2-bedroom condo in an amazing location! This property backs onto a beautiful greenspace, giving you so much privacy. Enjoy your morning coffee on the patio or host an evening get-together with friends outside! This home is a great size, with a bright living room, open-concept kitchen with raised eating bar, and two spacious bedrooms. The primary bedroom has a large walk-through closet leading into an updated ensuite. The unit has plenty of updates, including laminate flooring, fresh paint, newer baseboards, and appliances. What really sets this condo apart? SO. MUCH. STORAGE. Along with the large in-suite laundry room, a CUSTOM BONUS STORAGE AREA has been built into the unit, perfect for keeping extra belongings out of sight. The location of this property is a huge plus—just steps from South Trail Crossing with restaurants, grocery stores, coffee shops, and every amenity you need. Calgary Transit access is right around the corner, and if you drive, there’s an assigned parking stall conveniently located near your unit. This wonderful condo has it all—space, updates, storage, and location. Don’t miss out on this one!
| COMMUNITY | McKenzie Towne |
| PROPERTY TYPE | Apartment |
| BUILDING TYPE | Low Rise (2-4 stories) |
| STYLE | Single Level Unit |
| YEAR BUILT | 2003 |
| SQUARE FOOTAGE | 842 |
| BEDROOMS | 2 |
| BATHROOMS | 2.00 |
| BASEMENT | |
| AMENITIES | |
| APPLIANCES | Dishwasher, Dryer, Electric Oven, Microwave Hood Fan, Refrigerator, Washer, Window Coverings |
| COOLING | None |
| FIREPLACE | N/A |
| FLOORING | Carpet, Ceramic Tile, Laminate |
| HEATING | Baseboard, Natural Gas |
| LAUNDRY | In Unit |
| LOT FEATURES | |
| PARKING | Assigned, Off Street, Outside, Stall |
| RESTRICTIONS | Board Approval, Pets Allowed |
| ROOF | Asphalt Shingle |
| TITLE | Fee Simple |
| BROKER | Real Broker |
| ROOMS | DIMENSIONS (m) | LEVEL |
|---|---|---|
| 4pc Bathroom | 4`11" x 8`4" | Main |
| 4pc Ensuite bath | 7`9" x 5`0" | Main |
| Bedroom | 10`3" x 11`11" | Main |
| Dining Room | 7`11" x 12`3" | Main |
| Kitchen | 10`1" x 8`7" | Main |
| Living Room | 13`7" x 15`3" | Main |
| Bedroom - Primary | 12`1" x 10`8" | Main |

