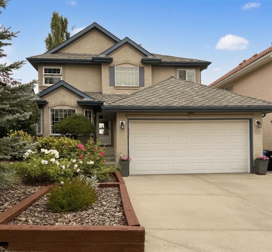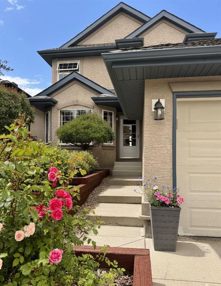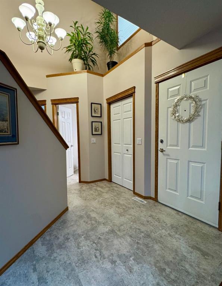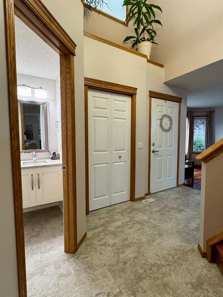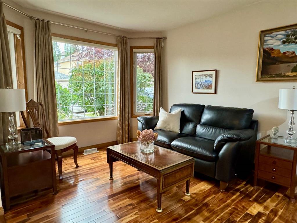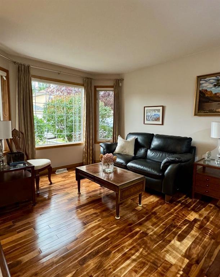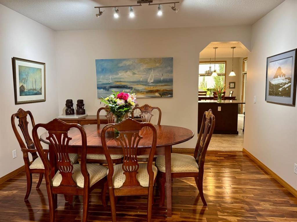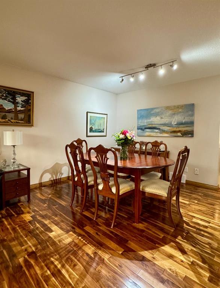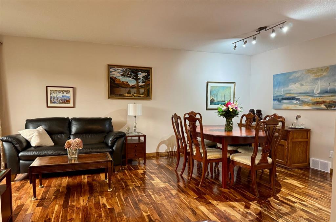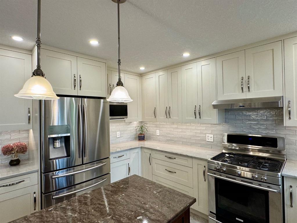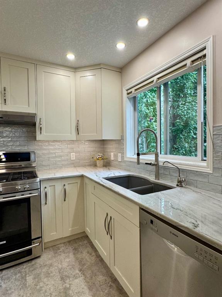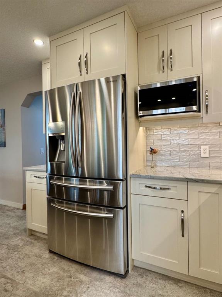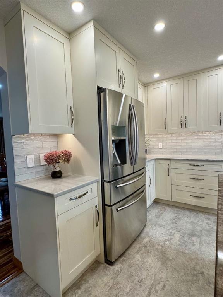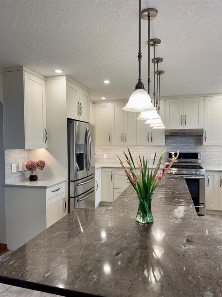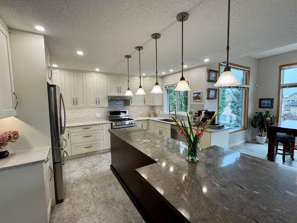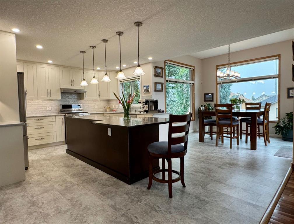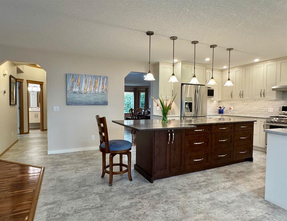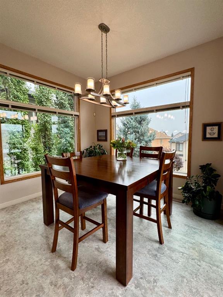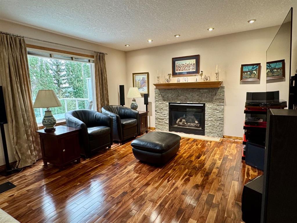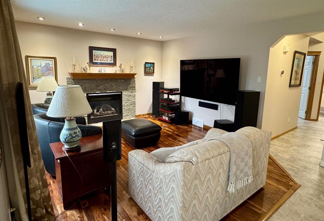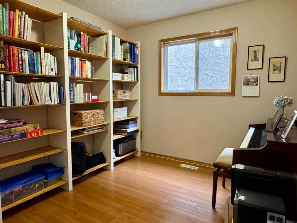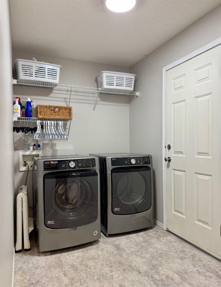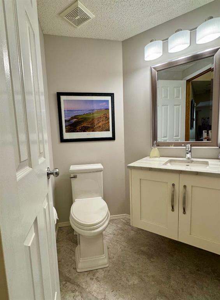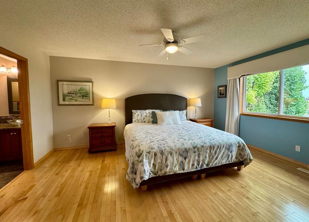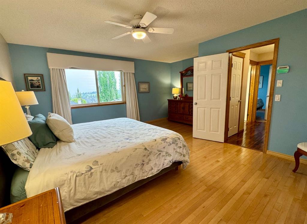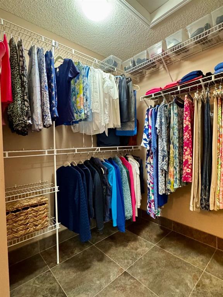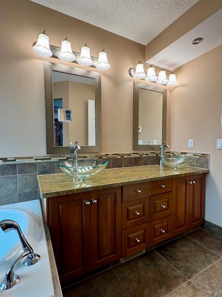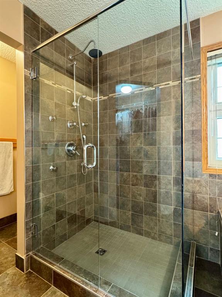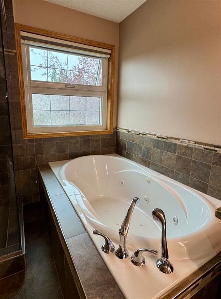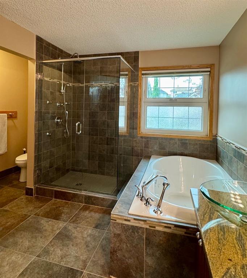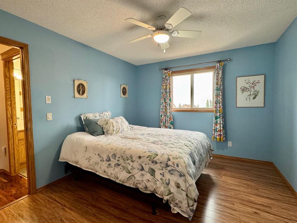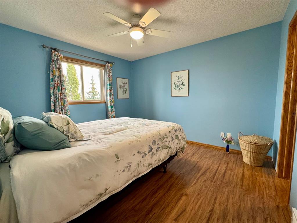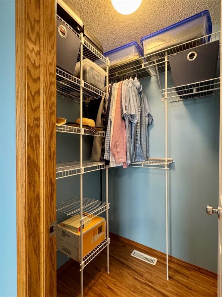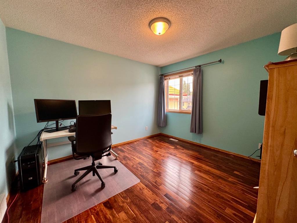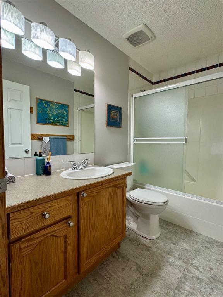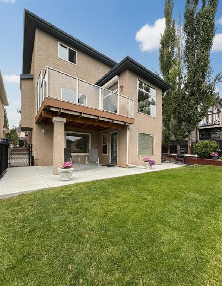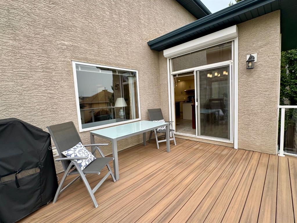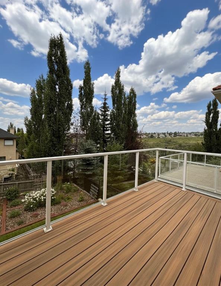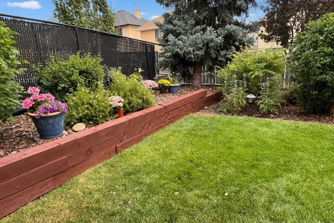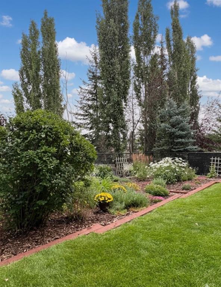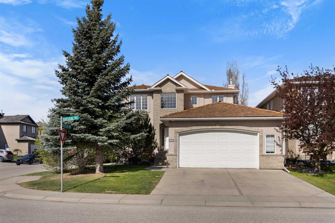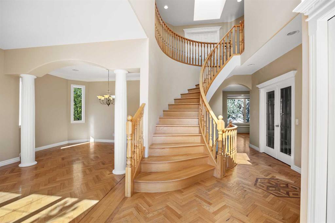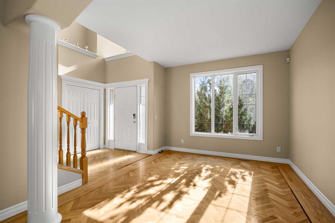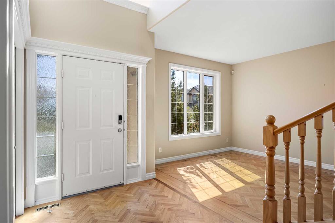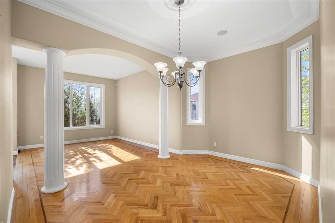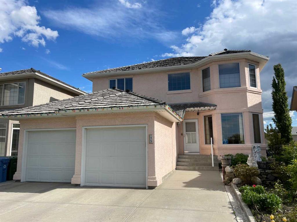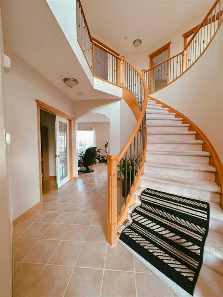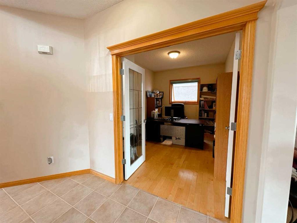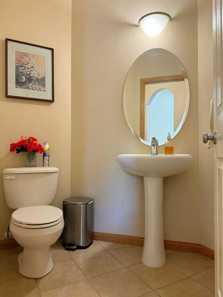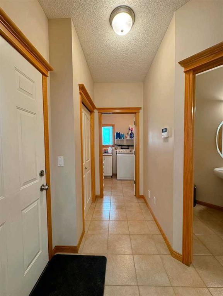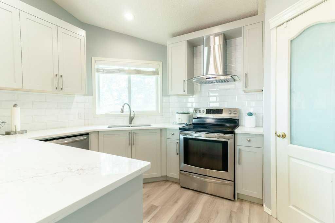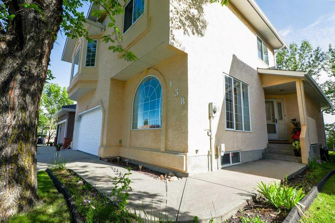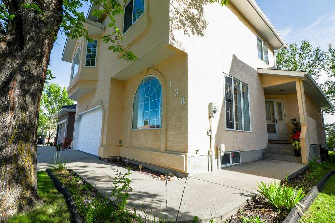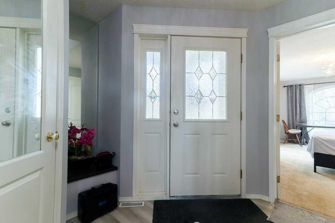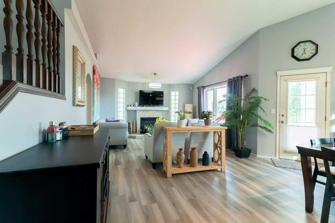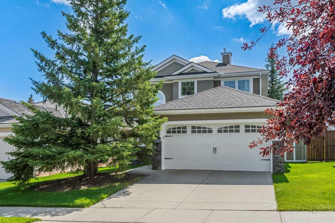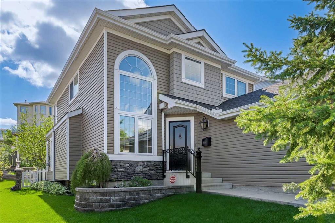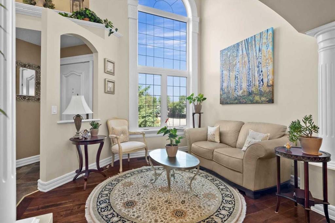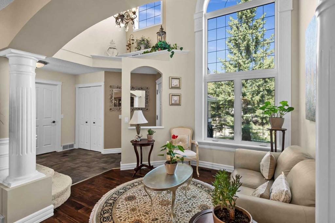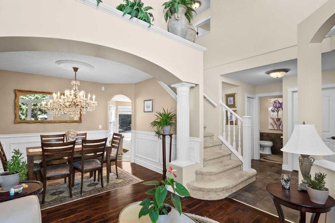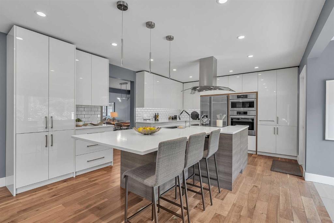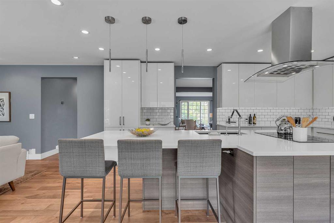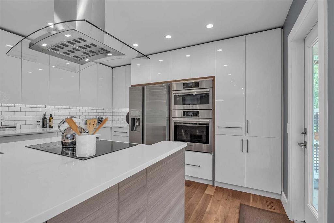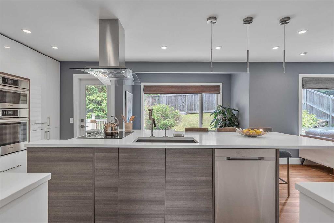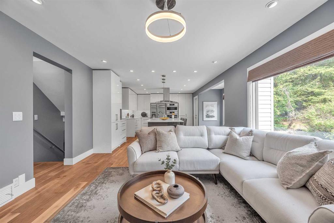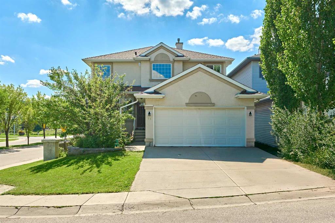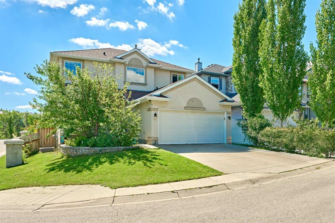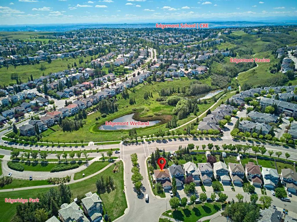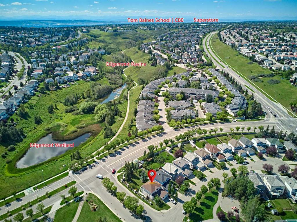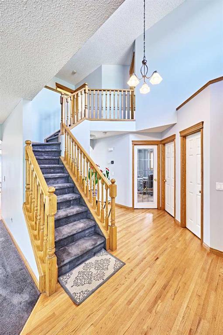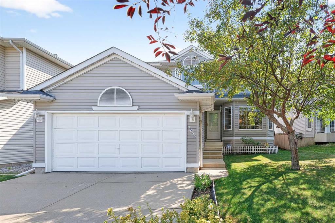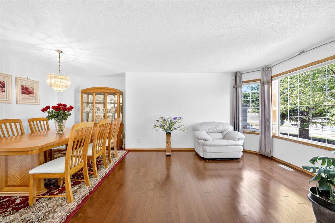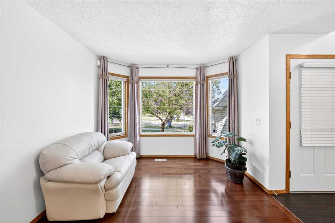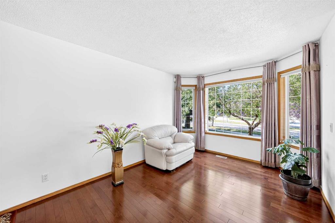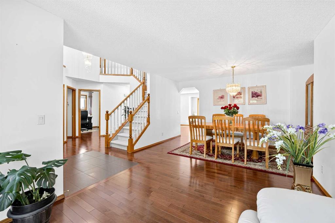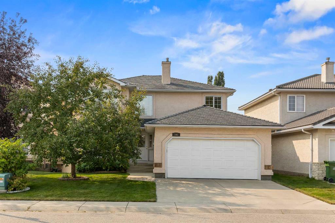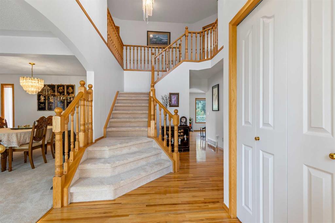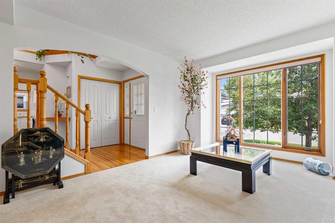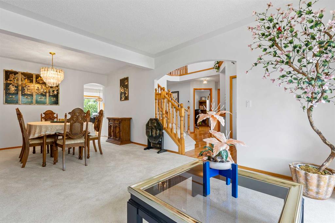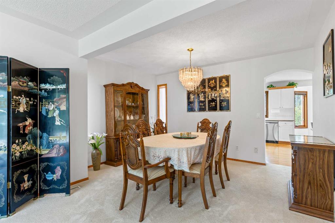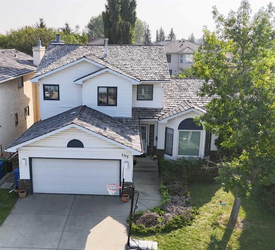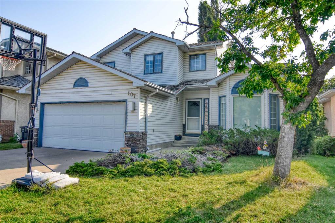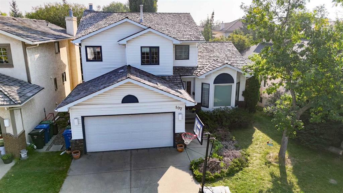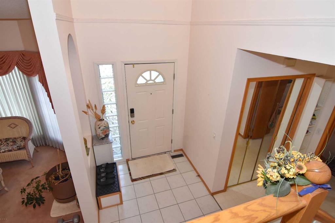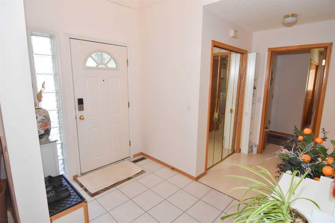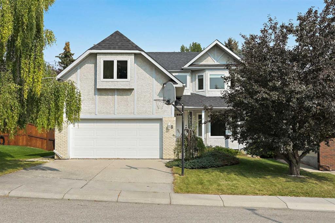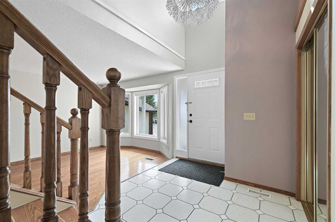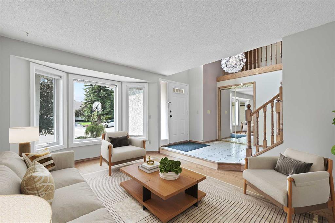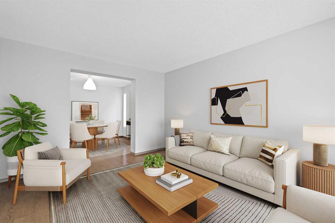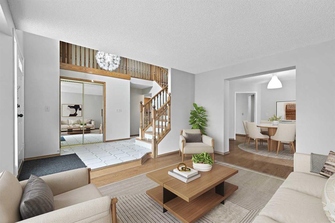111 Edgeridge Circle NW
Calgary T3A 6J1
MLS® Number: A2254907
$ 890,000
3
BEDROOMS
3 + 1
BATHROOMS
2001
YEAR BUILT
OPEN HOUSE: SUNDAY, SEPT 14th, 11am -2pm Nestled in the prestigious community of Edgemont, this lovingly cared-for two-storey walkout invites you to embrace a lifestyle defined by comfort, connection, and breathtaking surroundings. Set on one of Calgary’s highest elevations, Edgemont is celebrated for its sweeping city and mountain views, extensive pathways, and a strong sense of community—an idyllic backdrop for family life. From the moment you arrive, the home’s beautifully landscaped gardens and tranquil setting, just steps from a protected environmental reserve, set the stage for a life well lived. Inside, natural light dances across warm acacia hardwood floors, drawing you into a thoughtfully designed main level. The renovated kitchen, finished with sleek granite countertops, stainless steel appliances, and a generous central island, flows effortlessly into the dining and living spaces—perfect for both lively gatherings and quiet family evenings by the stone-clad fireplace. Upstairs, the primary suite offers a peaceful retreat with its private ensuite and walk-in closet, while two additional bedrooms provide comfort and space for family or guests. The fully developed walkout basement extends the living area with a versatile recreation room and a sun-filled flex space, opening seamlessly to two patios and a lush backyard—an inviting canvas for entertaining, play, or quiet reflection. Balancing modern updates with timeless charm, this home is more than a residence—it is a place where families grow, memories are made, and every detail has been lovingly tended. This is an opportunity not to be missed.
| COMMUNITY | Edgemont |
| PROPERTY TYPE | Detached |
| BUILDING TYPE | House |
| STYLE | 2 Storey |
| YEAR BUILT | 2001 |
| SQUARE FOOTAGE | 2,148 |
| BEDROOMS | 3 |
| BATHROOMS | 4.00 |
| BASEMENT | Full, Partially Finished, Walk-Out To Grade |
| AMENITIES | |
| APPLIANCES | Central Air Conditioner, Dishwasher, Garage Control(s), Gas Range, Gas Water Heater, Humidifier, Microwave, Range Hood, Refrigerator, Washer/Dryer, Window Coverings |
| COOLING | Central Air |
| FIREPLACE | Family Room, Gas |
| FLOORING | Ceramic Tile, Hardwood, Laminate, Vinyl |
| HEATING | High Efficiency, Forced Air, Natural Gas |
| LAUNDRY | Laundry Room, Main Level |
| LOT FEATURES | Back Yard, Environmental Reserve, Garden, Landscaped, Lawn, Low Maintenance Landscape, Rectangular Lot |
| PARKING | Double Garage Attached |
| RESTRICTIONS | Restrictive Covenant, Utility Right Of Way |
| ROOF | Asphalt Shingle |
| TITLE | Fee Simple |
| BROKER | Engel & Völkers Calgary |
| ROOMS | DIMENSIONS (m) | LEVEL |
|---|---|---|
| Game Room | 18`4" x 12`11" | Basement |
| Flex Space | 12`0" x 11`11" | Basement |
| Sunroom/Solarium | 10`11" x 9`5" | Basement |
| 3pc Bathroom | 11`11" x 4`11" | Basement |
| Balcony | 13`7" x 11`3" | Main |
| Living Room | 18`0" x 13`0" | Main |
| Dining Room | 11`0" x 10`0" | Main |
| Kitchen | 15`0" x 13`1" | Main |
| Family Room | 19`11" x 12`5" | Main |
| Den | 10`7" x 9`4" | Main |
| Foyer | 9`9" x 5`0" | Main |
| 2pc Bathroom | 5`0" x 5`0" | Main |
| Laundry | 8`5" x 5`11" | Main |
| Bedroom - Primary | 16`7" x 16`7" | Second |
| Bedroom | 12`0" x 10`7" | Second |
| Bedroom | 11`11" x 10`7" | Second |
| 5pc Ensuite bath | 12`6" x 12`1" | Second |
| 4pc Bathroom | 8`5" x 4`11" | Second |

