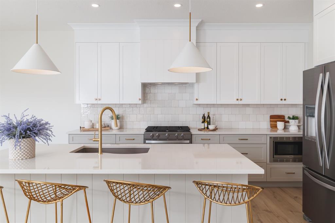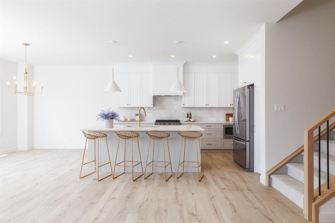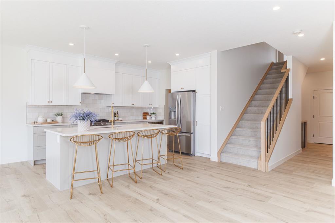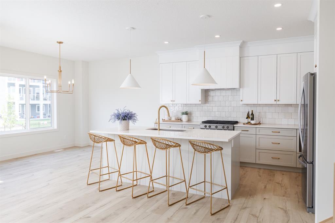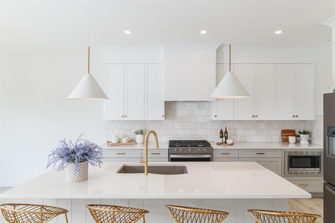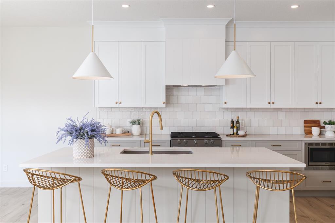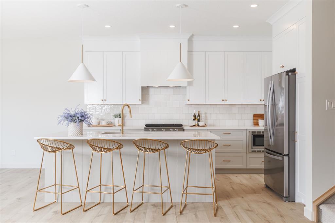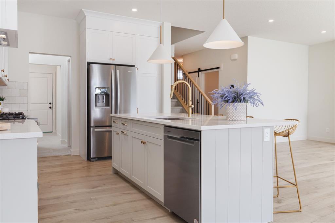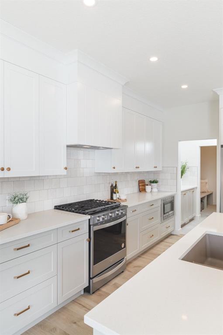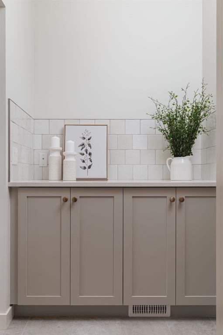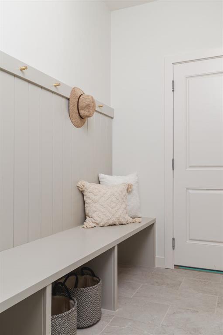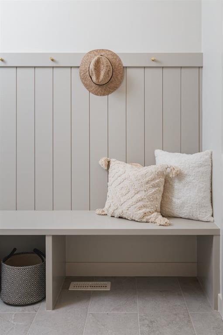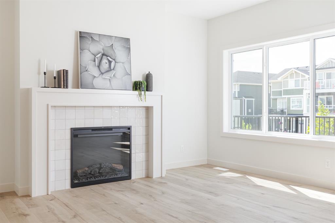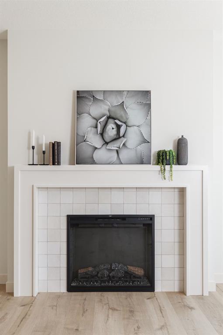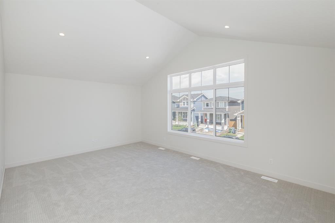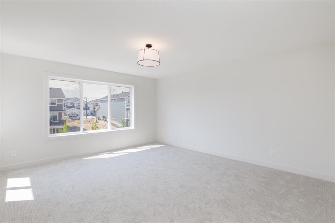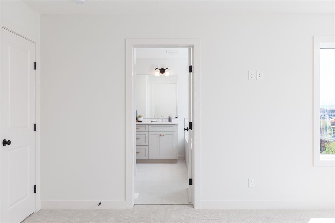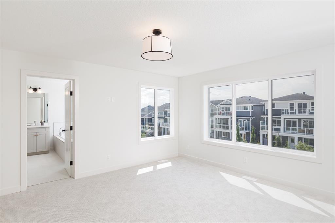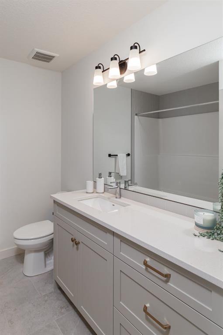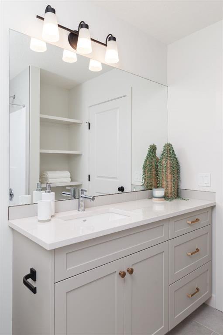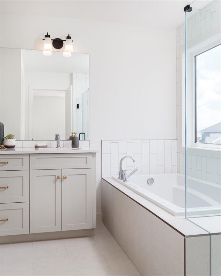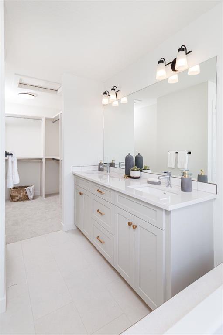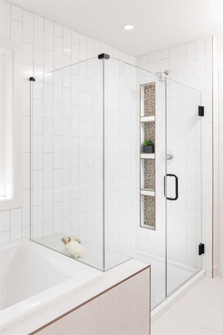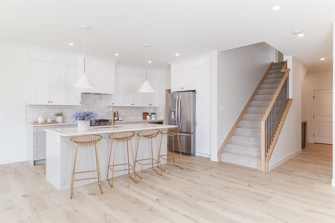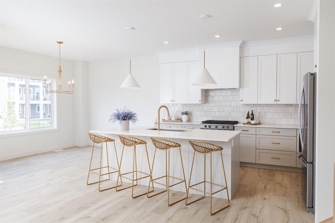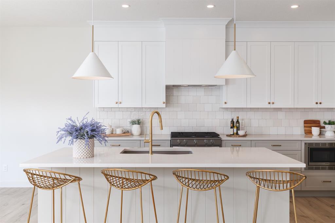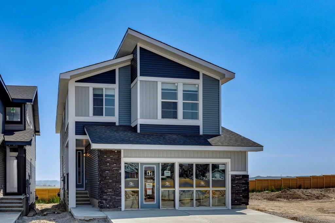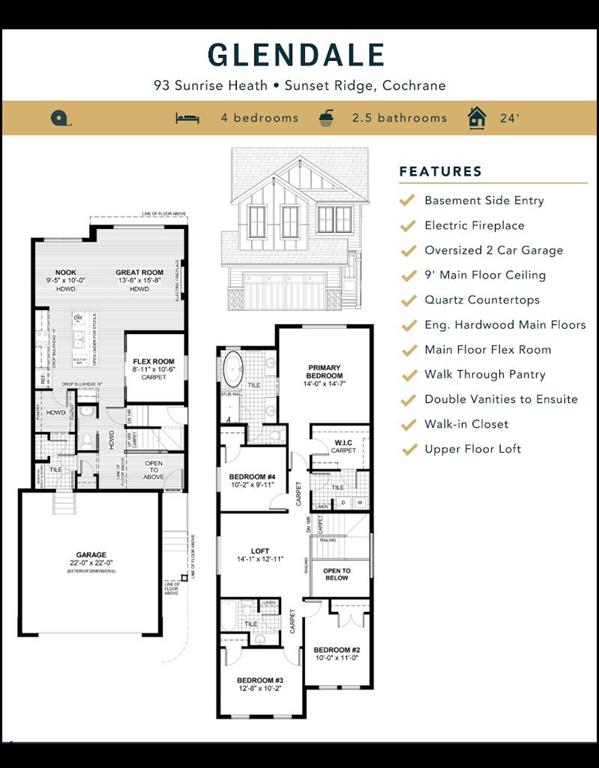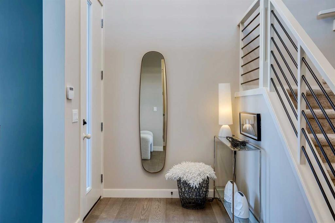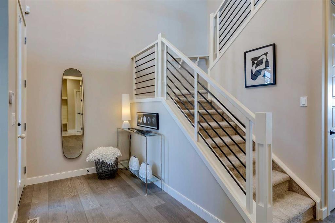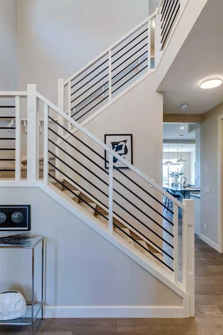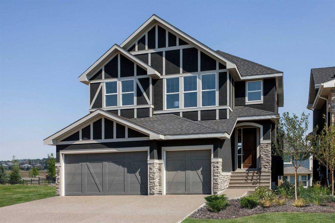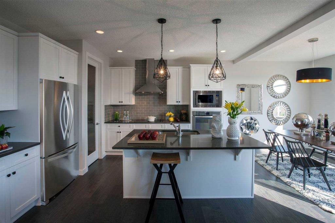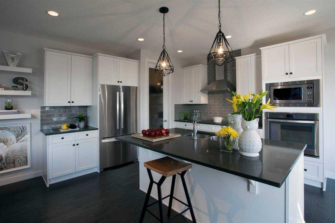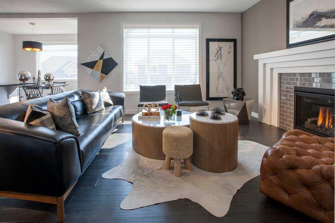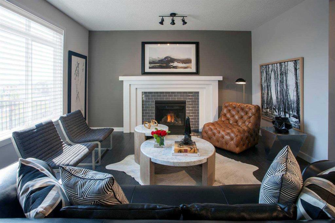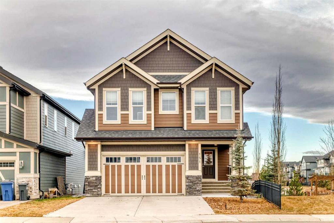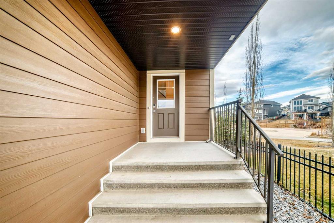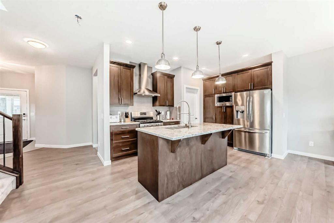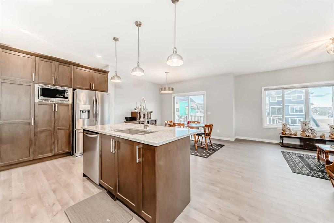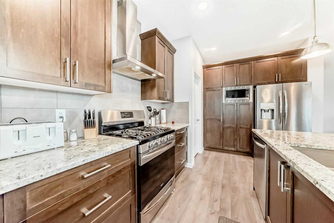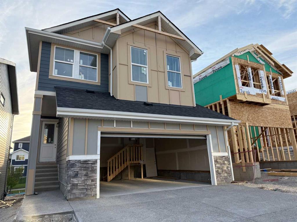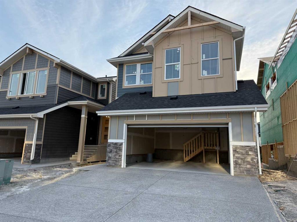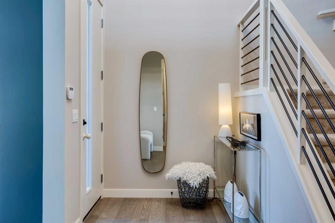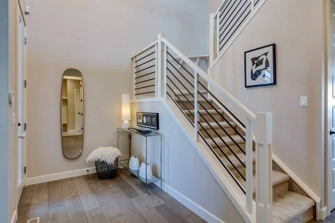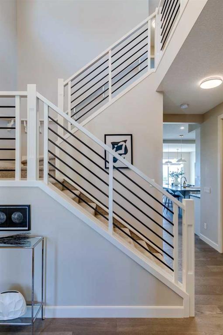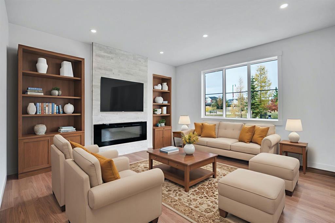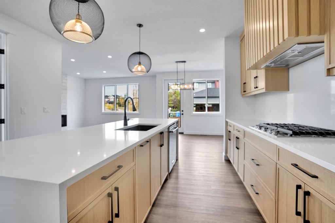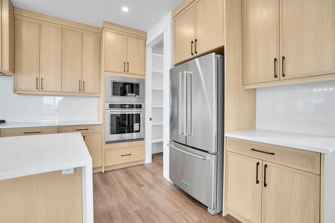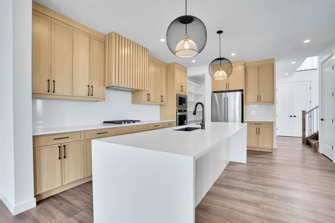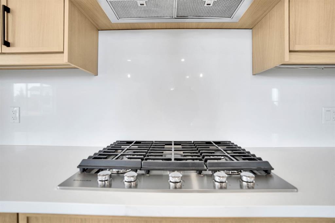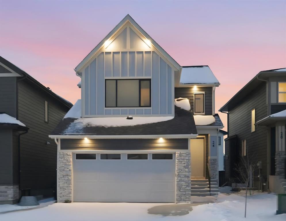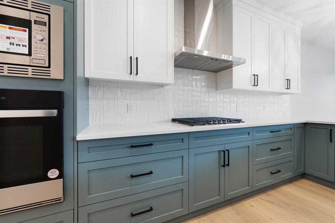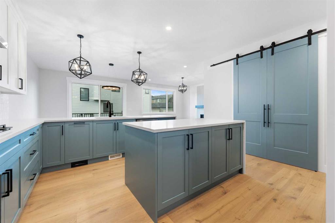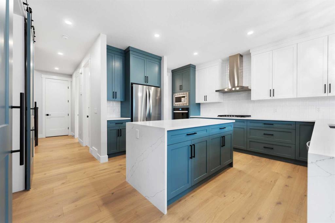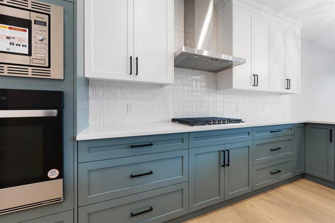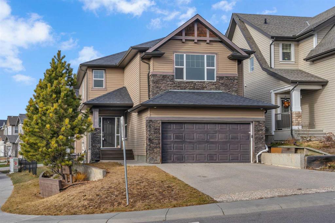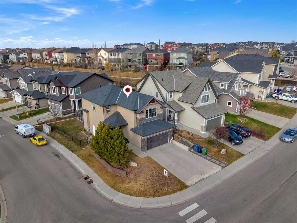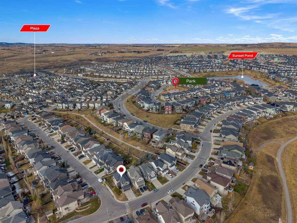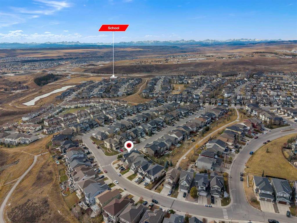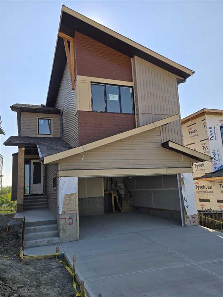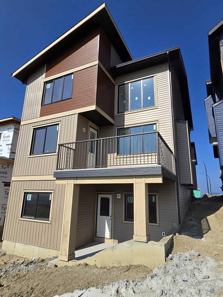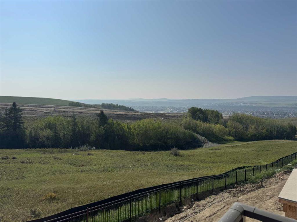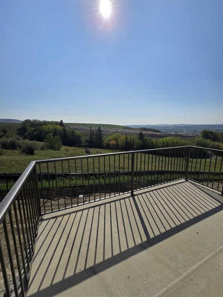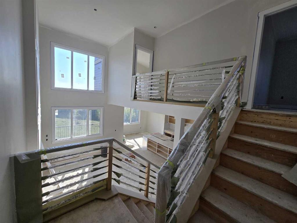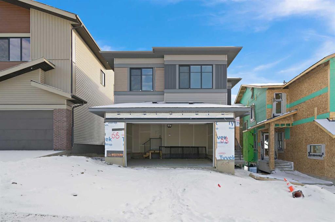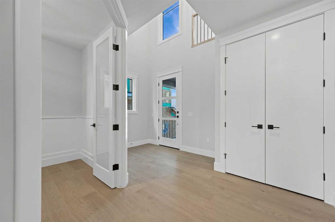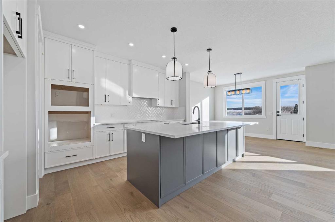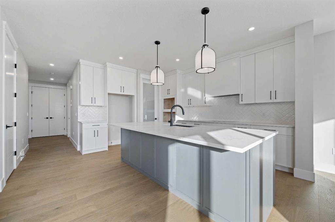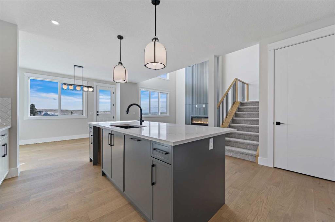112 Sunrise Heath
Cochrane T4C 2S4
MLS® Number: A2250750
$ 949,900
4
BEDROOMS
3 + 1
BATHROOMS
2,376
SQUARE FEET
2025
YEAR BUILT
Customize this home! Introducing the "Sophie" model. This beautiful 2 storey will be fully developed (YES! basement included!) backing a walking path on a quiet street. The open concept main floor is bright & airy - large windows bringing in all the natural light - showcasing the beautiful finishes throughout. The kitchen is incredible, complete with quartz counters, custom cabinetry, a spacious island and walk-thru pantry. Dramatic 2-storey staircase is the centrepiece! Upstairs, enjoy spacious bedrooms a bonus room & laundry. Voted as Cochrane's Builder of the Year 2 years in a row, you can be sure to expect nothing but quality from Aspen Creek Designer Homes.
| COMMUNITY | Sunset Ridge |
| PROPERTY TYPE | Detached |
| BUILDING TYPE | House |
| STYLE | 2 Storey |
| YEAR BUILT | 2025 |
| SQUARE FOOTAGE | 2,376 |
| BEDROOMS | 4 |
| BATHROOMS | 4.00 |
| BASEMENT | Full, Walk-Out To Grade |
| AMENITIES | |
| APPLIANCES | Dishwasher, Electric Stove, Garage Control(s), Microwave, Refrigerator, Washer/Dryer |
| COOLING | None |
| FIREPLACE | Electric |
| FLOORING | Carpet, Vinyl |
| HEATING | Forced Air, Natural Gas |
| LAUNDRY | Laundry Room, Upper Level |
| LOT FEATURES | Rectangular Lot, See Remarks |
| PARKING | Double Garage Attached |
| RESTRICTIONS | None Known |
| ROOF | Asphalt Shingle |
| TITLE | Fee Simple |
| BROKER | The Real Estate District |
| ROOMS | DIMENSIONS (m) | LEVEL |
|---|---|---|
| Game Room | 14`8" x 14`0" | Lower |
| Media Room | 17`4" x 15`10" | Lower |
| Bedroom | 10`1" x 10`0" | Lower |
| 4pc Bathroom | Lower | |
| 2pc Bathroom | Main | |
| Kitchen | 11`7" x 9`0" | Main |
| Dining Room | 11`7" x 11`7" | Main |
| Living Room | 16`7" x 14`3" | Main |
| Flex Space | 11`7" x 6`0" | Main |
| Bonus Room | 14`8" x 14`8" | Second |
| 4pc Bathroom | Upper | |
| 5pc Ensuite bath | Upper | |
| Bedroom - Primary | 14`3" x 13`6" | Upper |
| Bedroom | 12`0" x 10`6" | Upper |
| Bedroom | 12`0" x 10`6" | Upper |

