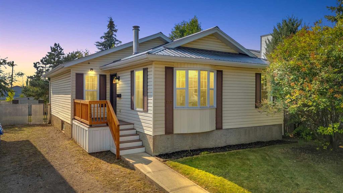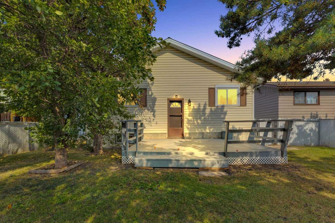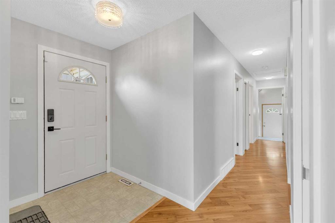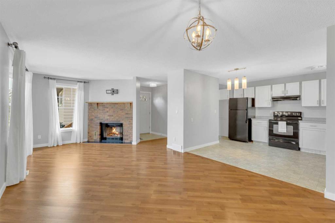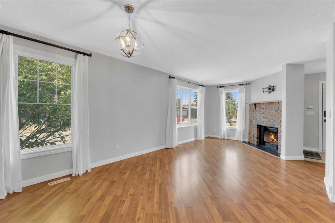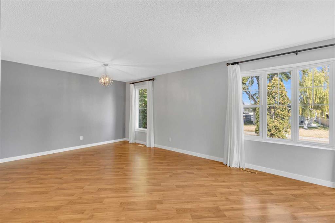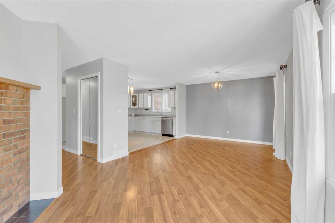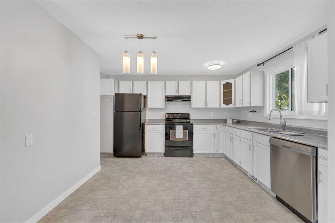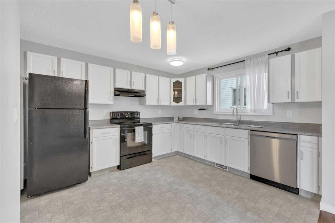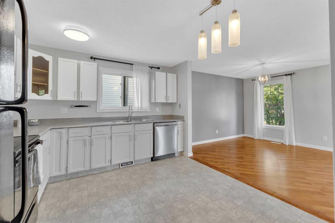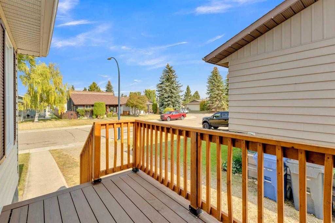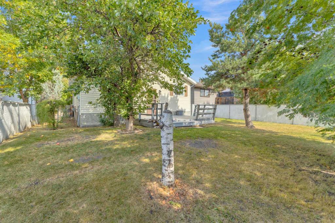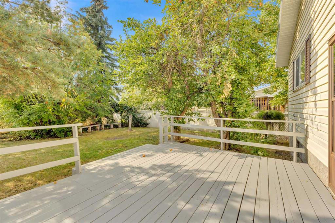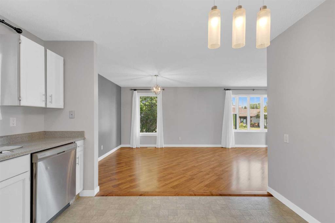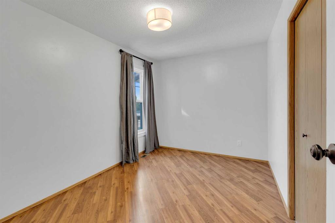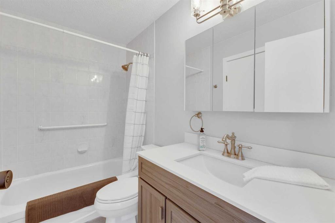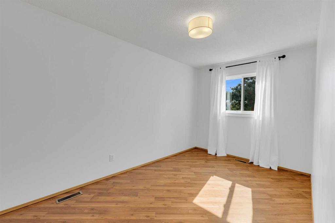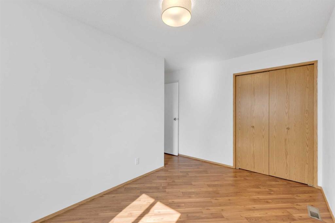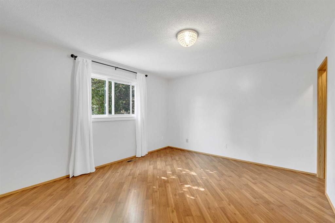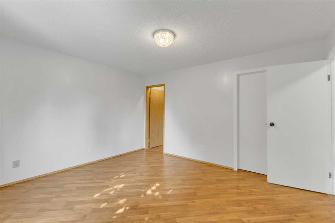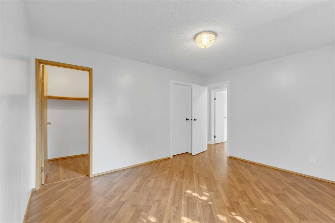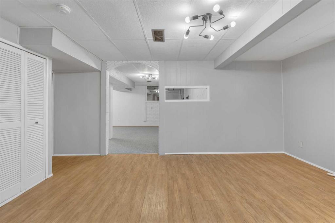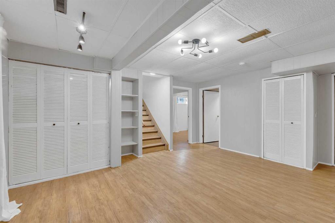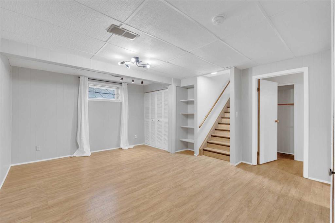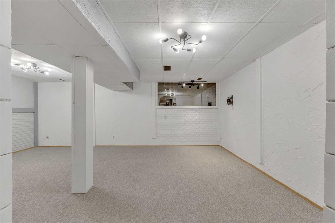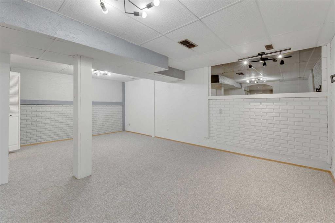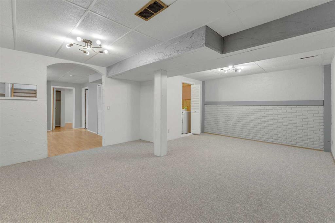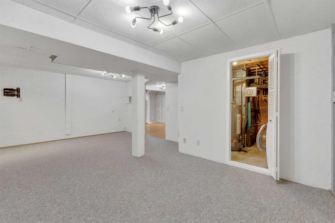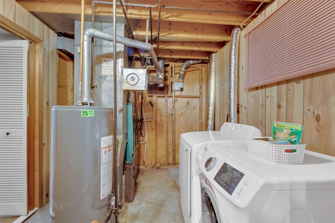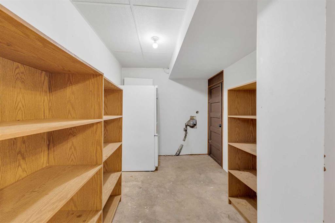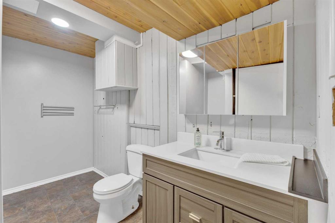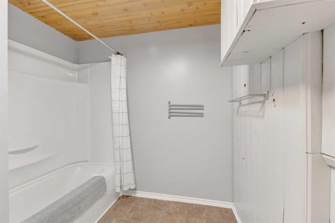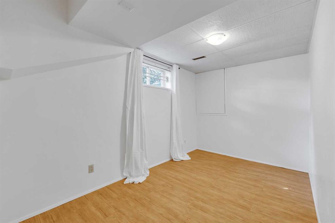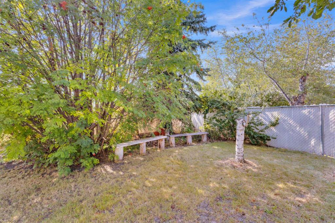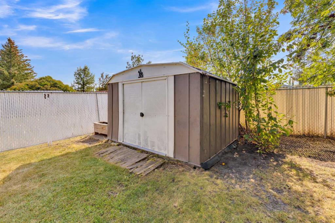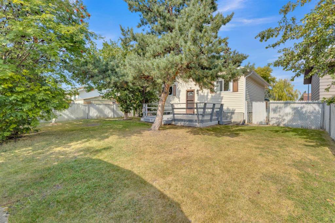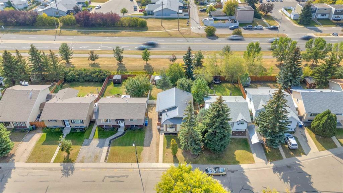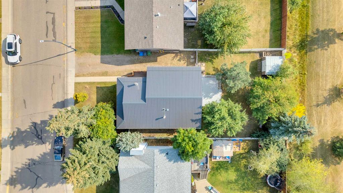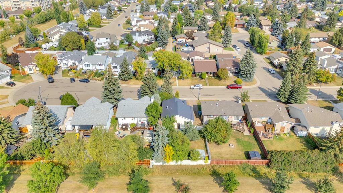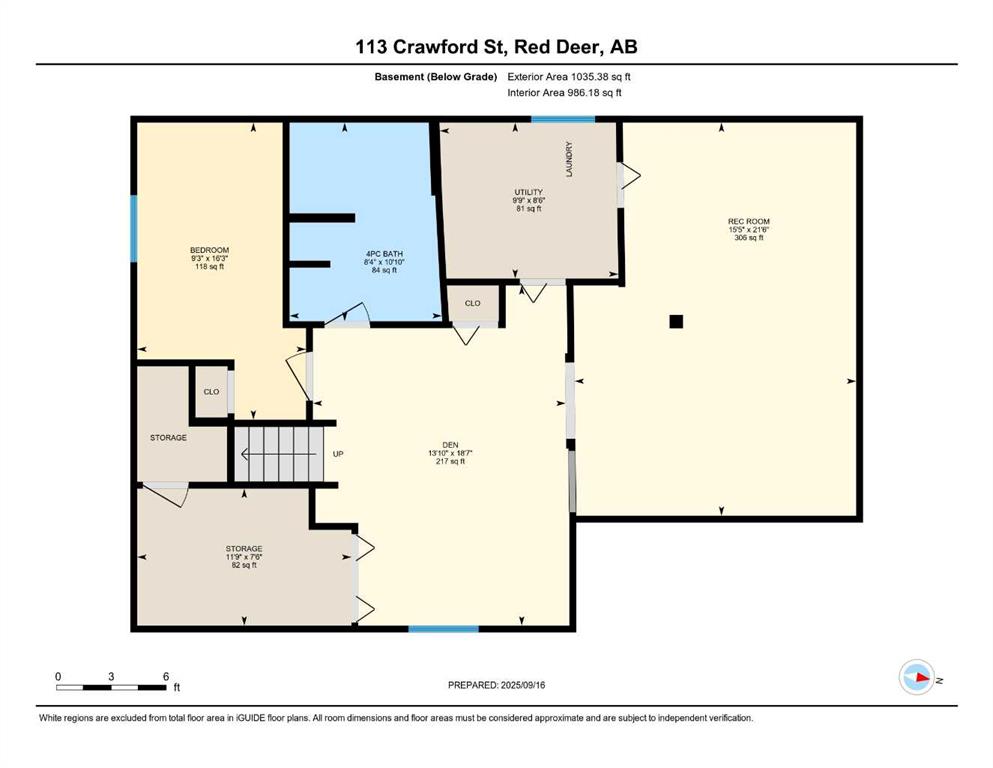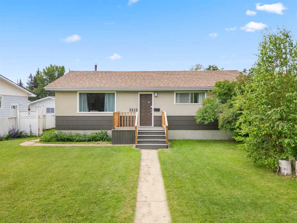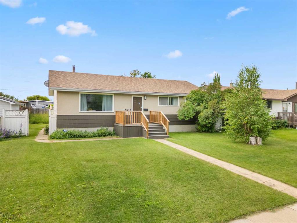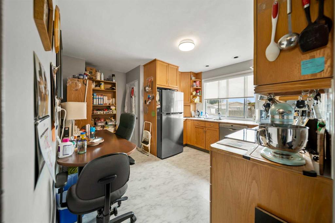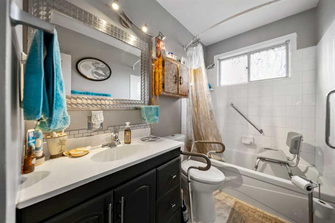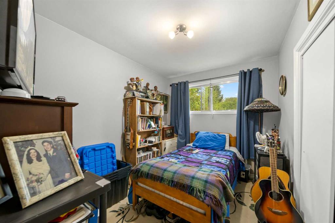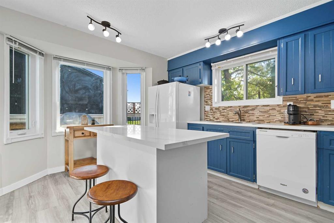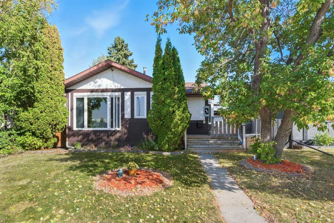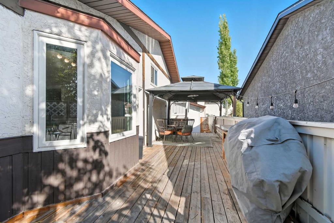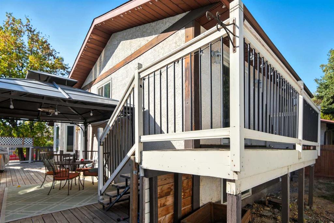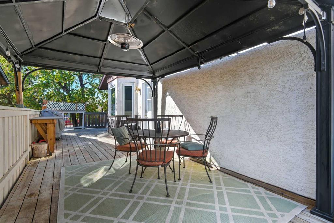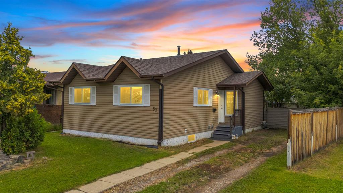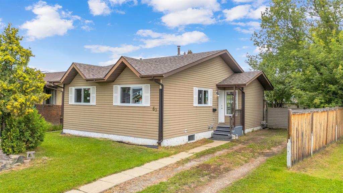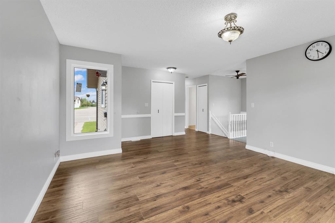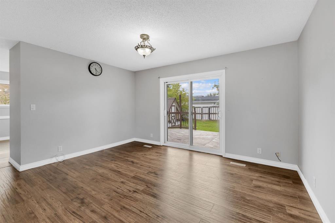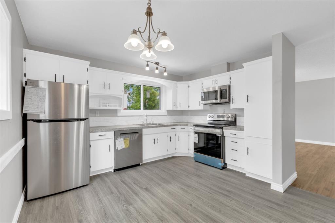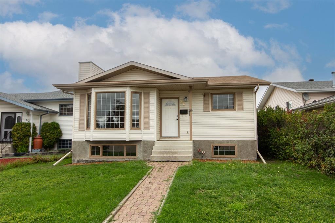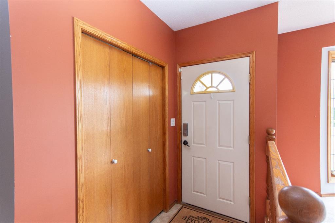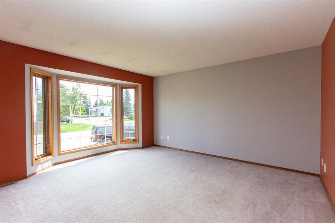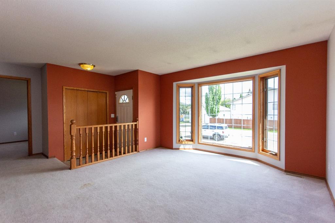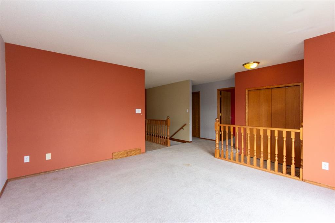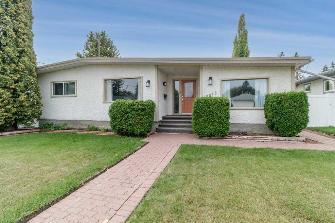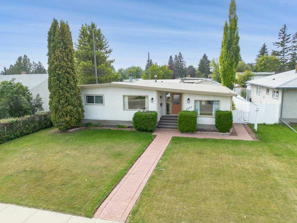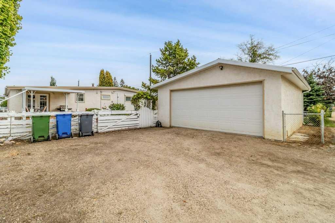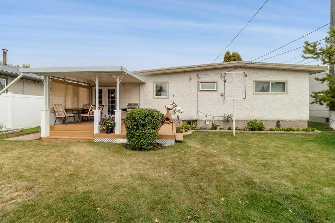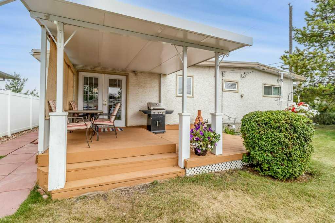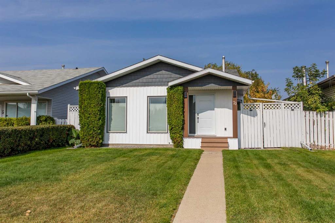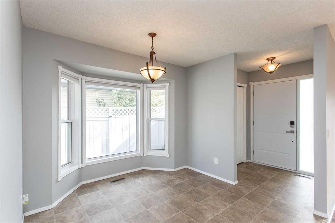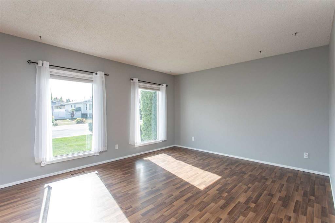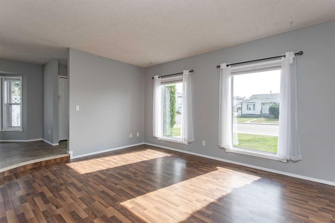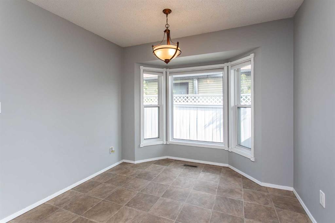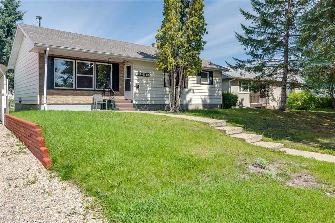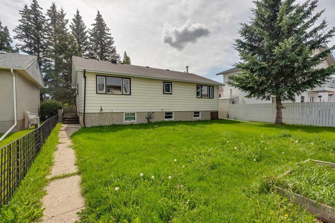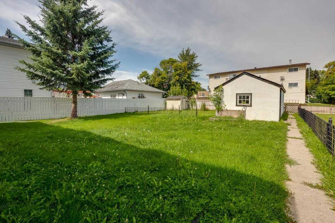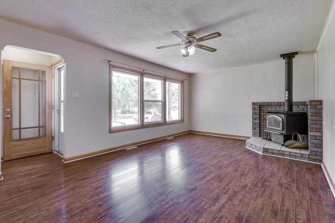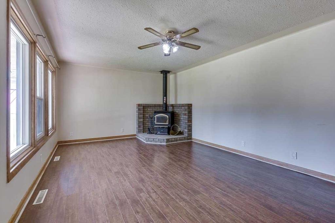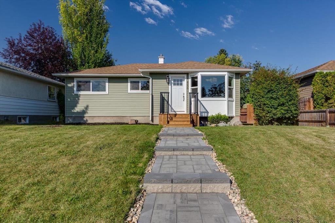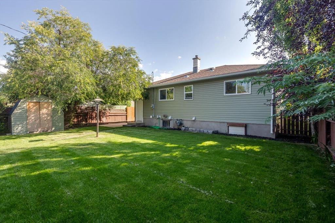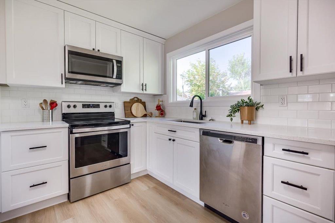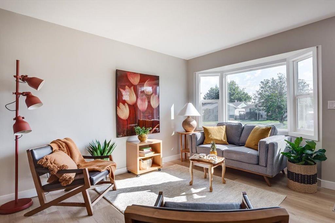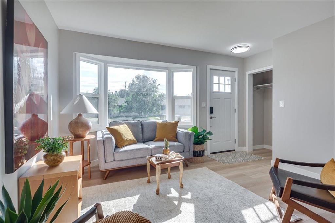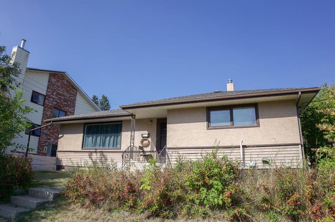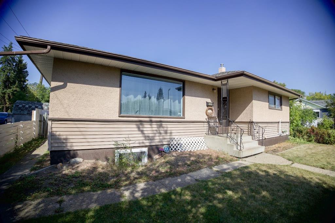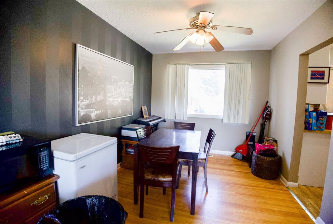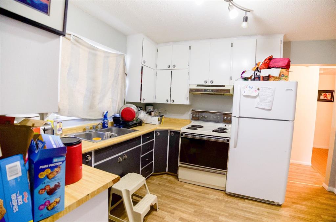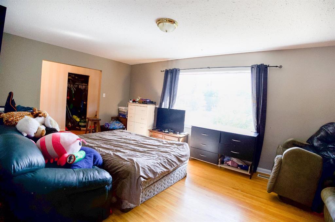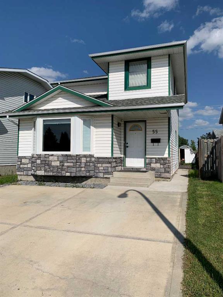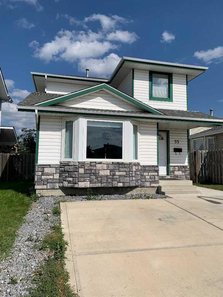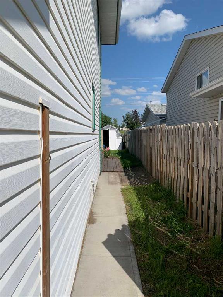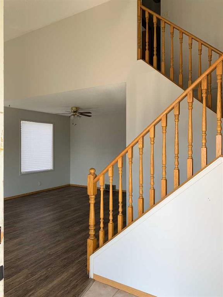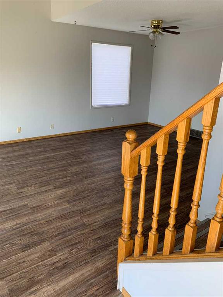113 Crawford Street
Red Deer T4P 2G4
MLS® Number: A2256803
$ 357,000
4
BEDROOMS
2 + 0
BATHROOMS
1,132
SQUARE FEET
1979
YEAR BUILT
Beautifully maintained bungalow with an open concept main floor plan. The dining room and living room showcase updated flooring, while the cozy living room features a wood-burning fireplace. The main floor was upgraded with new triple-pane windows in 2017, complete with a transferrable 25-year warranty. The spacious kitchen offers plenty of cabinetry and a double sink. On the main level, you’ll find three bedrooms and a 4-piece bathroom, with the primary bedroom offering a walk-in closet and convenient cheater door access to the bathroom. A separate basement entry at the back of the home leads out to a private yard with mature trees, including a productive apple tree. The finished basement includes a large family room, additional bedroom, and bathroom—perfect for family or guests. Notable updates include a durable metal roof installed in 2017, new front steps in 2019, and the peace of mind of no poly-b plumbing.Conveniently located on a quiet double-close street, near schools, the community centre, and excellent restaurants and shopping at Clearview Market Way.
| COMMUNITY | Clearview Meadows |
| PROPERTY TYPE | Detached |
| BUILDING TYPE | House |
| STYLE | Bungalow |
| YEAR BUILT | 1979 |
| SQUARE FOOTAGE | 1,132 |
| BEDROOMS | 4 |
| BATHROOMS | 2.00 |
| BASEMENT | Finished, Full |
| AMENITIES | |
| APPLIANCES | Dishwasher, Refrigerator, Stove(s), Washer/Dryer, Window Coverings |
| COOLING | None |
| FIREPLACE | Brick Facing, Living Room, Mantle, Wood Burning |
| FLOORING | Carpet, Laminate, Linoleum |
| HEATING | Fireplace(s), Forced Air, Natural Gas |
| LAUNDRY | In Basement |
| LOT FEATURES | Back Yard, Few Trees, Landscaped |
| PARKING | Front Drive, Gravel Driveway, Off Street |
| RESTRICTIONS | None Known |
| ROOF | Metal |
| TITLE | Fee Simple |
| BROKER | Century 21 Maximum |
| ROOMS | DIMENSIONS (m) | LEVEL |
|---|---|---|
| Game Room | 21`6" x 15`5" | Basement |
| Den | 18`7" x 13`10" | Basement |
| Bedroom | 16`3" x 9`3" | Basement |
| Storage | 7`6" x 11`9" | Basement |
| Furnace/Utility Room | 8`6" x 9`9" | Basement |
| 4pc Bathroom | 10`10" x 8`4" | Basement |
| Living Room | 13`3" x 11`6" | Main |
| Kitchen | 13`11" x 11`2" | Main |
| Dining Room | 9`8" x 11`6" | Main |
| Bedroom - Primary | 13`7" x 12`2" | Main |
| Bedroom | 11`7" x 13`6" | Main |
| Bedroom | 11`7" x 8`9" | Main |
| 4pc Bathroom | 8`5" x 4`11" | Main |

